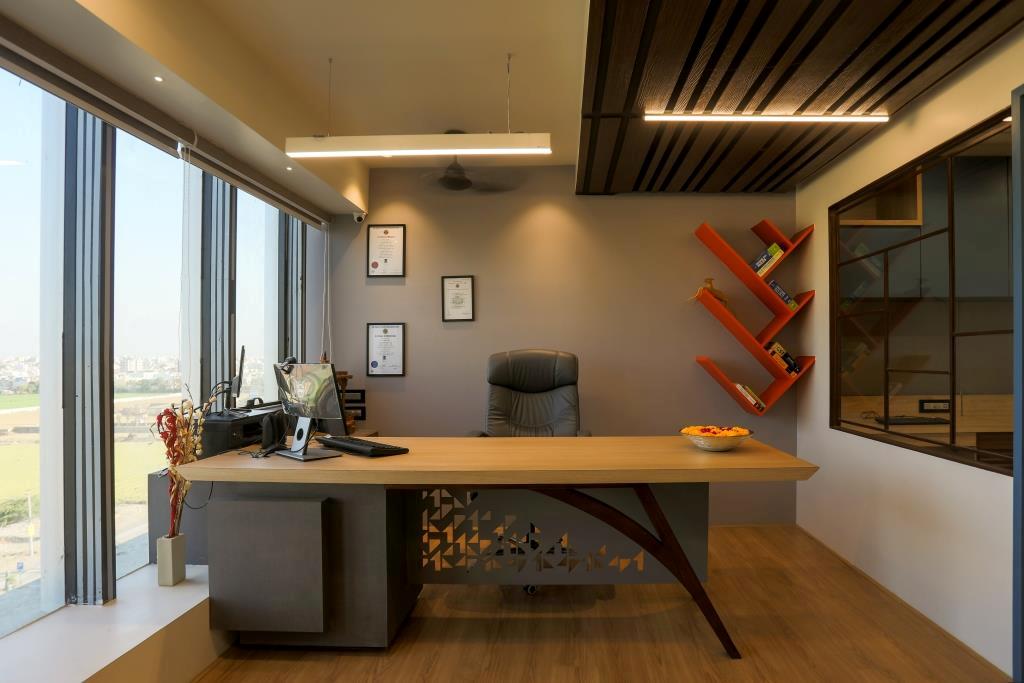The Pebble Studio | Aarunya Architects | Ahmedabad
The client one of the largest private equity firm, sought a space that could reflect the values of the firm and provide an aesthetic appeal with an added sense of functionality. They wanted a clean and sophisticated space where the product was the protagonist. From this principles , emerged a design dominated by basic colour combination ” where employees and customers could feel comfortable and have a different space for every need.”
The brief called for a larger display area coupled with a connect with Boss cabin and staff area as part of the back office along with a visual connection with display area.
To keep the space more Interactive and Open, the main cabin has been made out of glass and is elevated by a step, giving it a floating look. It helps the owners, to be attentive and yet involved with their team to ensure better work environment.
In current times, Cost and Space saving is a necessity. Imagine an office which offers display as well as selection of its products as a part of its Interior Design into the same! Well, here it is. Considering this as the concept and adding the sales value to its main products, a client can actually experience the feel, ensure the product & quality, gather some ideas for using. The same material as different functions, looking at the pace design. Finishing materials and the way they’re used play an important part of Design and Aesthetics in any space, like wise here they turn out distinctive.
This studio is composition of four areas display gallery , Main cabin, sculpture room, staff area ,service area , so these were the major expects . A storage , pantry area and work space for staff separate meeting area and display area from the work plan office. This studio is all about landscape products and earthen materials. Some of their products are used as an interior part so that viewers can feel and experience their products.
FACT FILEProject Name: The Pebble Studio
Design Firm : Aarunya Architects
Principal Architects: Ar.Raxit shah , Id.Rutvi Trivedi
Project Type: Retail Interior Design
Project Location : Gota, Ahmedabad, Gujarat, India
Project Year : 2019
Project Size : 600 Sq.Ft.
Photograph courtesy : Marvel Andrews
























