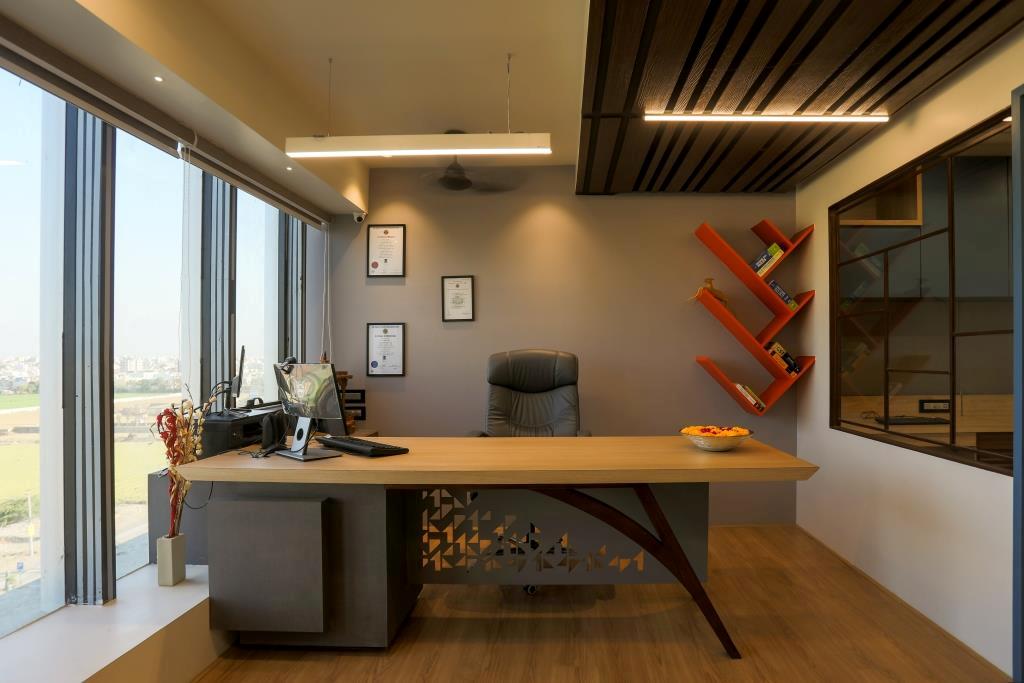Commercial Office Interior Project | IKS Architects | Rajkot, Gujarat
This contemporary office is done in an evergreen décor to ensure soothing and energetic work environment for the employees.
Functional, elegant and vernal are the adjectives that well define the recently designed office of Kothari & Associates Chartered Accountants. They roped in the young and enthusiastic architect duo, Ar. Ishita Shah and Ar. Kushal Shah of IKS Architects, Rajkot for their new office project. This multidisciplinary firm serving in architecture, interior design and landscape design believes in creativity, innovation and experimentation for their projects.
Located on the sixth floor of a high rise corporate building, the office opens towards the East direction with full height glass windows. Most advantage of pleasant natural light and cross ventilation is taken to ensure vibrant and lively ambience. The 720 Sq. Ft. office accommodates the segregated private chamber, employee workspace, store room and washrooms.
The reception zone marks the transition from outside world to the workspace through dynamic and interesting geometrical patterns in the ‘Jalli’ partition wall. While confining the entrance zone, the Jalli wall allows visual connection throughout the space along with appropriate air and light circulation. As the Jalli pattern extends on to the ceiling, the dramatic patterns of shadows are formed with back lights. Inspirational words of world leaders are etched on the adjacent wall to create a positive and felicitous environment for the office.
To avoid gloomy cabins, the staff area is designed as an open plan. The glass partitions allow a visual connection which not only makes an illusion of large space but also keeps the minds of the employees fresh and engaged. Avoiding the military style lined up cabinets, niches for open storage are opted. A tactful planning of workstations allows accommodation of required number of employees within the limited carpet area.
The workspace for employees is done with back painted glass desks and comfortable fabric cushion seats to ensure cohesive working conditions for long hours. The sight of green leaves peeping through the black metal panelling, camouflaging the air conditioning ducts, soothes the tired eyes. The calm and subtle colour palette suits the mood of the space.
The zone housing the staff with higher designation is accentuated with pastel green, full height cupboard for storage covering the wall and beam at the back. The monolithic table is paired with chic cushioned chairs. Segregated yet connected, this corner has a soothing and pristine ambience. Full height glass partitions keep the oneness of the office while maintaining the privacy.
The private chamber of the owner is crafted with a simple and minimal décor with a touch of vibrancy to allure the clients. The window, opposite to the desk, opened into the air conditioning and plumbing ducts. This is camouflaged to give an aesthetically pleasing and functional attribute. The wooden planks over the wall are painted with hues of green to render calmness to the eyes through the day.
Perforated metal sheet paired with back painted glass top is used for the centre table. The geometrical pattern of the Jalli wall at reception is repeated in the metal sheet of the table. It is paired with customised chairs. Cement sheet planks, painted to give appeal of natural wood, are used for the ceiling design. Contrasting the grey wallpaper on the rare wall, the quirky book shelf adds an oomph factor to the ambience. Finally, the view of the city as seen through the large glass windows gives a dynamic but peaceful ambience for the office.
FACT FILE
Design Firm : IKS Architects
Principal Architects : Ar.Kushal Shah & Ar.Ishita Shah
Project Client : CA Viral Kothari
Project Carpet Area : 720 Sq Ft
Carpentry Credits : Mr. Dharmendra
Year of Completion : 2020
Project Location : Rajkot, Gujarat
Photography Credits : Nilesh Joshi
Text credits : Kruti Choksi Kothari

























