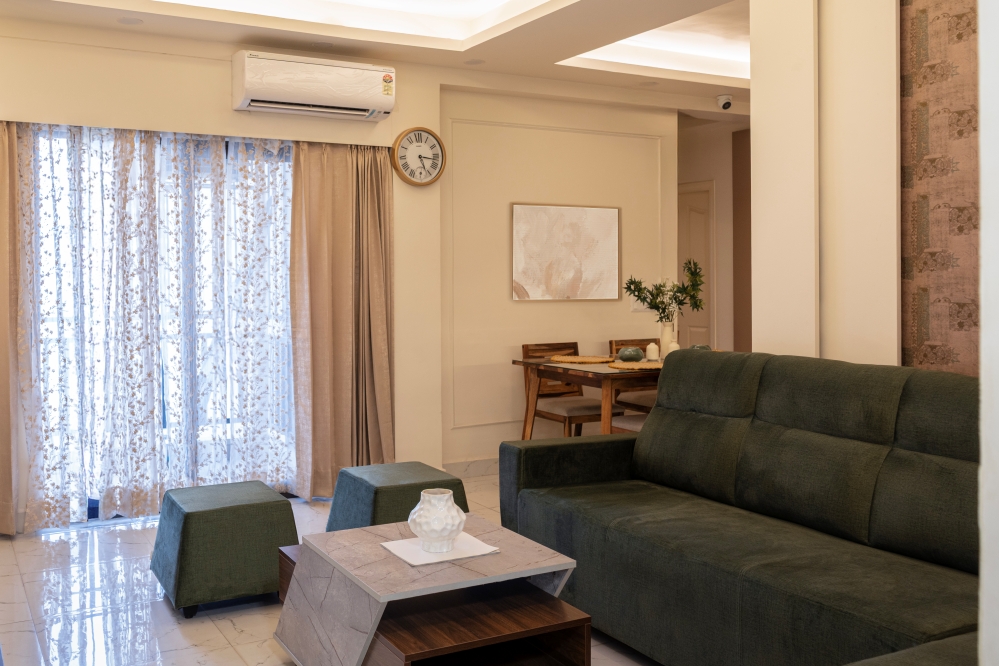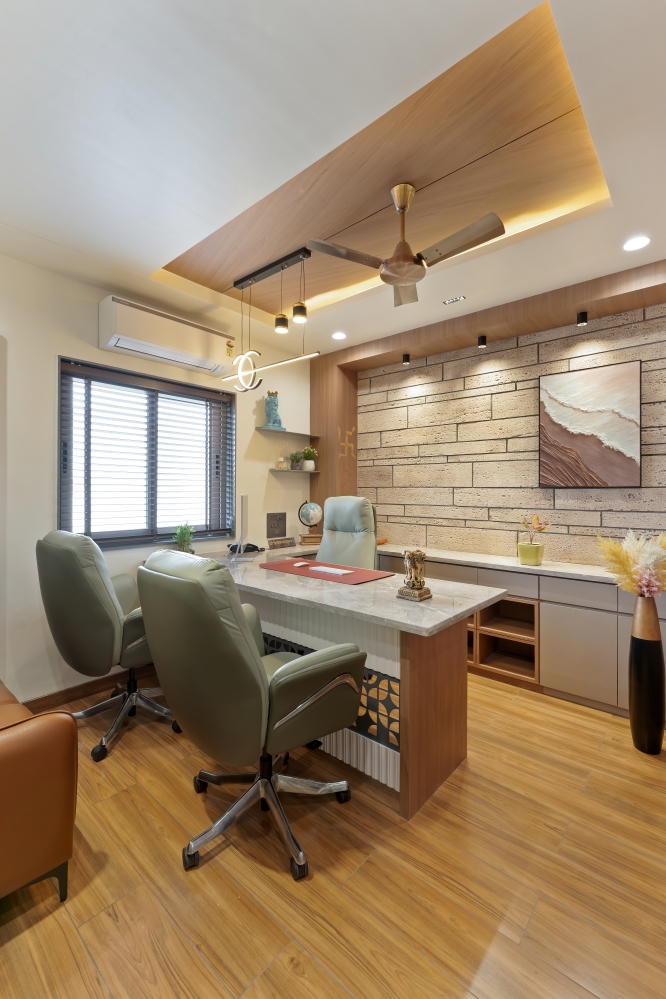Bhavana Interiors’ Office | Studio Atiniv | Bengaluru
The Enliven Berth – An Office Space in Jakkur, Bengaluru
Designing an office space that revolves around a tight budget and evoking the emotions of the people working in the office and the clientele it draws is a demanding but gratifying project. Here at Studio Atiniv, we believe in curating breathable spaces that pop with life, have minimal furniture and maximum visual connectivity, and by happy chance, that’s exactly what people at Bhavana Interiors were looking for, something bright and colourful yet airy.



How it all started- the story of Bhavana Interiors
The annals of how Bhavana Interiors took birth and kick-started are pretty exhilarating and inspirational. The client began his career at a very young age; he migrated to Bangalore 10 years ago and brought into small-time interior jobs for apartments. With continuous hard work and perseverance, he impacted the field of interiors, set up a first factory and an office later down the road, and continued to curate beautiful interiors.


The Approach of Design
At Studio Atiniv, we fashion bright, colourful, and well-ventilated agape spaces with only the essential pieces of furniture and work towards the maximum visual connectivity. While designing the berth for Bhavana Interiors, we had a tight budget. A substantial amount of time was put into how to get everything done efficiently without burning a hole in their pocket; it was a bit of a task, a fulfilling one indeed.


The Thought-Provoking Color – Yellow
Yellow is a colour that invigorates the masses, brightens up the spirits, and adds warmth to any space, but at the same time, it’s borderline risky and can spawn a tacky place if paired with the wrong colours or used everywhere. Yellow streamlines emotion, and it is the perfect fit for the creative industry, almost a perfect colour! Yellow enlightens up any space and conjures happiness and passion; fortuitously, yellow is also the colour of the client’s logo and candidly the paradigmatic colour for Bhavana Interior’s office space.



Working with a Budget
A generous amount of time and thought was put into formulating design ideas that were compatible with the budget and could put into use the pieces from the client’s older projects adroitly. Most of the material was upcycled from the client’s previous space, saving a hefty amount of investing in new materials altogether.


The Outcome
The office space turned out beautifully, with natural ventilation in all the parts and a heavenly view of rain trees on the street that complement the interior spaces’ yellows during the day. The office begins with a warm and welcoming reception area that gradually leads us towards the conference room and the private cabin, a working cubicle for eight people, a pantry, and a toilet. All the spaces unfold with a characteristic unique to them yet in harmony with one another; the tones of white and brown used in areas flatter the bright yellow and create a balance. We staunched to develop the spaces as airy as they can be with minimal visual obstruction with the use of glass panels, glass doors to reduce the murkiness of wooden doors and create a breathable environment. The use of modern statement pieces like floor lamps, planters, hanging lights adds zing to the office, and the green of indoor plants adjoins the element of liveliness.




Materials Palette
To develop budget-friendly office space, we sought a mix of industrial combined with wood finish laminate to add warmth to space. For the conference room partition, MS square sections were used for the frames and metal sheets to fill the few gaps to make the space semi-private. The pattern was derived from their logo to make it all fit without being a maximalist. The ceiling lamp used in the conference room has a rugged metal shell with a hint of traditional arts in POP on the inside. The ceiling is painted in grey with exposed electrical conduits placed in an exciting layout. The same jargon was interpreted in the other cabins and cubicle space for eight people to plan and design future projects. A considerable amount of materials and furniture were upcycled from the client’s previous budget, saving a hefty cost while being sustainable.
FACT FILE
Project Name : Bhavana Interiors’ Office
Design Firm : Studio Atiniv
Principal Designer : Ar. Vinita Kumari.
Project Location : Bengaluru
Photography Credits : Nandan Ramaswamy














