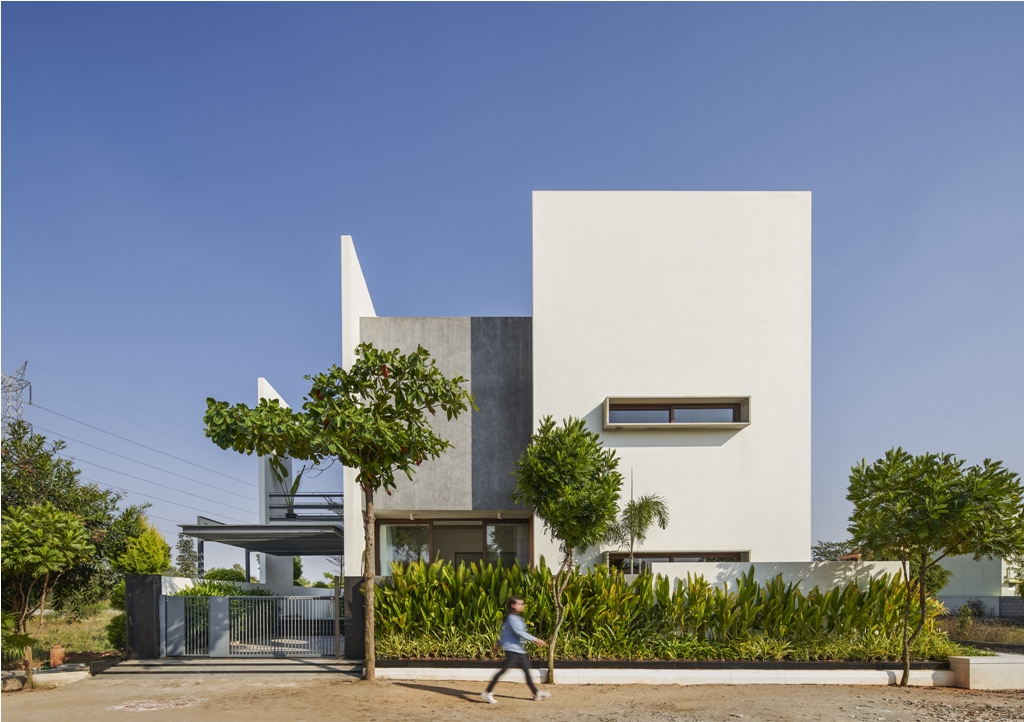The Trigon Screen House | Maulik Pavagadhi Architects | Surat
The design approach focused on the interaction with the garden and outdoor space while managing the potentially harsh western aspect of the site. Windows, cabinetry, walls and ceilings were also strategically placed to unveil views and openings to the outside. On entering the house, the main foyer provides an immediate view through to garden.



The design frame was a two road corner plot of 6500 sq.ft which had northern and eastern road. The client wanted a 4BHK bungalow as they had their four generations living together. On the ground floor, the interconnected kitchen, living, dining and outdoor spaces create a highly interactive and engaged site designed to accommodate large groups.


We had designed a double heighted verandah and pooja room so as to have a massive feeling in the residence which was placed on east so as to get the morning light filtered through the glazed windows. The openings of living room, passage and kitchen – dining area were placed considering climate in mind so as to capture day light as much as possible in the residence to avoid using artificial lights.




Water body was placed overlapping pooja room and verandah which in turn shares a clear wall with the social spaces acts as a visual connection between the interior and exterior spaces, refracting natural light throughout the house.


The wood and white grandparent’s bedroom is a modern masterpiece that combines refinement with warmth and timeless elegance. It borrows from the best elements of two contrasting worlds. White keeps things modern and allows you to add accents with ease. Wood on the other hand gives the bedroom that much needed element of ‘coziness’.



A soft color palette that consists of light beige and white give your bedroom an elegant touch so had we adopted in parent’s bedroom on the first floor. We had a balcony on the eastern side that allowed the magnificent view of the garden below it with morning light entering the room and illuminating the bedroom.




The modern contemporary interior is exemplified in simple grey concrete flooring and wood coverings on the wall which was implemented in master bedroom on the first floor. The bedroom had northen and eastern openings with a trigon jail screen on the north side and a hanging balcony on the eastern side inviting a garden view. The jail was placed to enhance the aesthetics of the elevation as well as to get filtered light and air through it. Wooden Textures dominate this muted space, made resplendent by hanging globe pendant lights. Mirrored by a bedside bauble vase, grey strikes in a bed back paneling. Differing woods line the rest. The ochre bedroom chair adds some contrast to the whole setup.


The vibrant blue and pink are arranged in order to attain a super chic and stylish ambiance in this cute kids bedroom. The textured blue comforter along with a matching blue area rug are creating a cool visual effect contrasting the pale pink textured wallpaper. The pastel blue and pink in combination with the natural wooden furnishing creates a super fresh and breezy ambiance in the place.


FACT FILE
Project Name : The Trigon Screen House
Firm Name : Maulik Pavagadhi Architects
Principal Designer : Ar. Maulik Pavagadhi and Id. Aashka Pavagadhi
Project Type : Residential Bungalow
Client : Mr. Hiren Chaudhary
Project Location : Ankleshwar, Gujarat, India
Project Area : 6500 Sq. Ft.
Project Completion Year : 2020
Photography Credits : Phx India
Manufacturers : Varmora , Grafdoer , Asian Paints, Atul Tiles Traders, Wonder Cement














