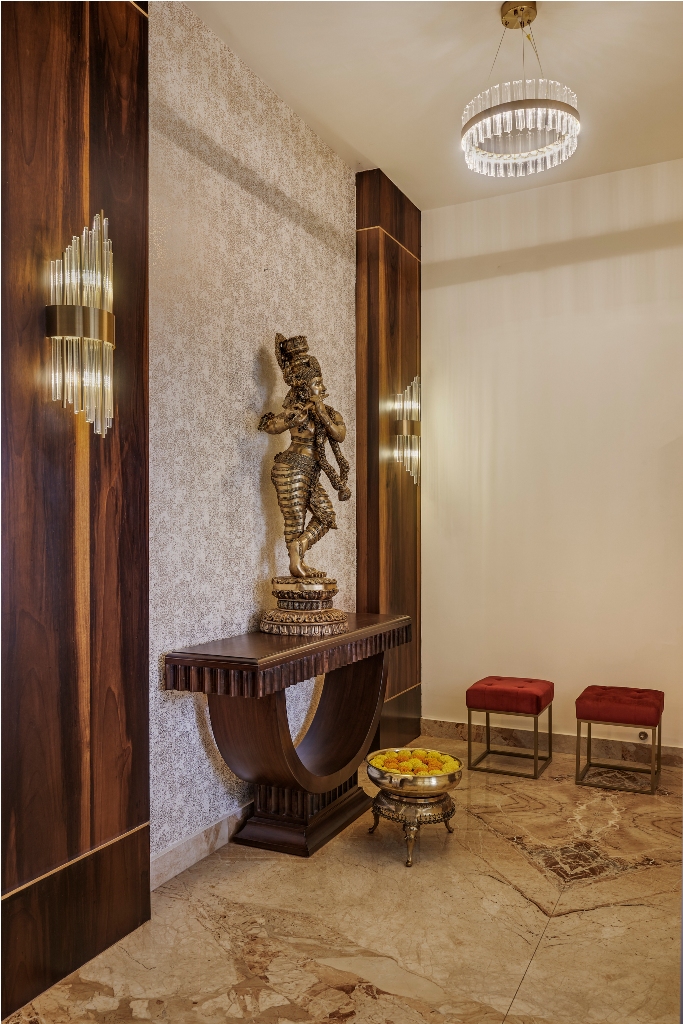Mulberry Homes – Residential Interior | Cane Boutique | Bangalore
Nestled in a quiet, green area of Bangalore lies this 4000 Sq. Ft. J villa in a gated community. The clients wanted their dream home that being the brief they gave us a complete free hand to plan, design and execute their home. A lot of natural light and ventilation was the key to the design.

Since the flooring in the space was very characteristic and detailed the design had to blend with that which was a challenge and a start point to our design. We kept the space very open with each area having its own colour yet blending as a whole.



The common areas are located on the ground floor – living, dining,a beautiful mandir, kitchen and the guest bedroom where as the more private areas are located on the first floor – study, master bedroom, sons room, family room and the bar area.




The living room houses contemporary furniture, rich fabrics and a wall display unit that divides it from the dining, The mandir door with its gold distress finish stands tall in the common area and is eye catching from all spaces.


We closed a step out balcony to create a chill bar area on the first floor, which houses a Mangalore tiled roof, wooden blinds and a smart bar for those social events.


All bedrooms follow a different concept, colour and style. The master bedroom follows muted tones with rich fabrics and high gloss duco finishes, the sons room follows a very contemporary style with grey and blue being the combination.


FACT FILE
Design Firm : Cane Boutique
Principal Designer : Khushi Todi
Project Area : 4000 Sq.Ft
Project Location : Bangalore
Client : Sujeeth & Tejal
Photography Credits : Shamanth Patil














