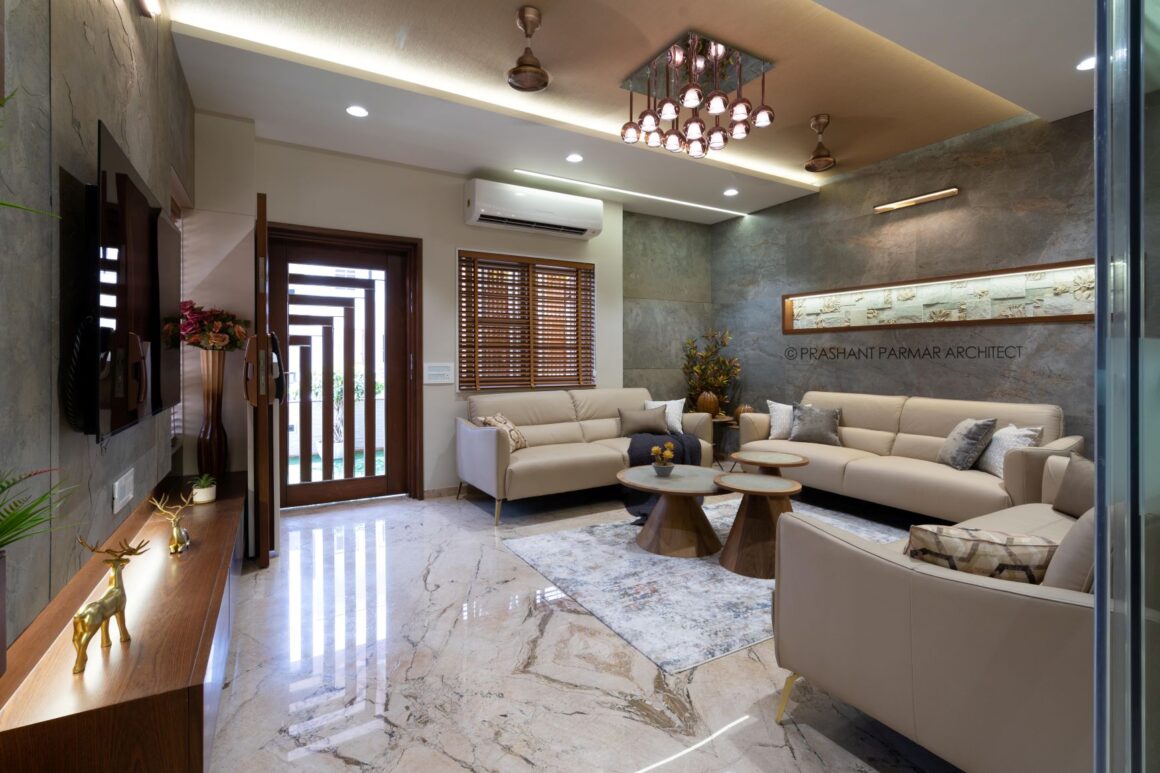Bungalow at Vijapur | Shayona Consultant | Vijapur
One is welcomed by a refreshing garden entry that keeps the house light and air-ventilated. The garden entrance is creatively done, distinctive use of MS pergolas and MS jaali with green patch creates mesmerizing entrance aura.

The grey look can be surprisingly homey and warm, quite in contrast to wooden tints and modern furniture so much, that the architect has clad the drawing room in natural stone texture, on the walls, creating a background for drawing room and tv unit.



The wooden-plantation partition is designed to be an element of directionality as well as a visual connectivity amongst the common areas. The screen also acts as a backdrop to the sitting as well as staircase, maintaining the partial privacy to both the areas. These planters bring a natural vibe to the interiors.



The Kitchen and Dining spaces are neutral and light to keep it minimalist. The Corian finish top for the platform and PU finish for the furniture keeps the kitchen bright and natural. The Dining top is gorgeous artificial white marble that makes the space even more spacious and light.


The cut-out above dining helps to keep the visual connectivity amongst both the floors.

The bedroom on the ground floor belongs to the parents, grey color palette with warm wood is the chosen color scheme to keep it light and simple. The Grey cladding wall with teak-wood Patti in the backdrop shows the continuity from its tufted headboard of the bed.


The neutral shell is counterbalanced by cheery accents that add pops of colour. A dark wooden shelves acts as backdrop to the lounge area, marked by a buttercup-yellow chair. this space is visually connected to the ground floor through the dining cut-out.

Further lounge area has a soothing connectivity to the semi-covered terrace garden. It must be pure joy just watching the bustling city below while lounging in this retreat in the sky. The selection of chairs, creepers on the screen-wall and the bright green patch of grass and plants create a cozy terrace garden to chill and relax.


Children’s bedroom achieves a serene ambience with the warmth of teak wood in the backdrop with the clean combination of PU finish for furnishes.


Master-bedroom is created with a unique design where the toilet door was extruded to be a part of the TV wall, creating an interesting hidden element within the space. It exudes its own style and young personality. The wall paneling behind the bed gives clean and elegant ambience. This room comes with its private balcony connecting to outside.




Design that is timeless should feel both of-the-moment and everlasting. It should seem effortlessly elegant and be able to balance practicality with style. Bungalow at Vijapur is design with the same design philosophy, that practically reflects in the satisfaction level of the client.


FACT FILE
Project Name : Bungalow at Vijapur
Architecture Firm: Shayona Consultant
Principal & Founder Architect : Ar. Prashant Parmar
Design Team : Ar. Harikrushna Pattani, Ar. Hemang Mistry, Ar. Ashish Rathod, Ms. Pooja Solanki, Ar. Vasavi Mehta.
Completion Year : 2021
Carpet Area : 2500 Sq. Ft
Project Location : Vijapur, Gujarat, India
Photography Credits : Sahaj Amruti Studio















