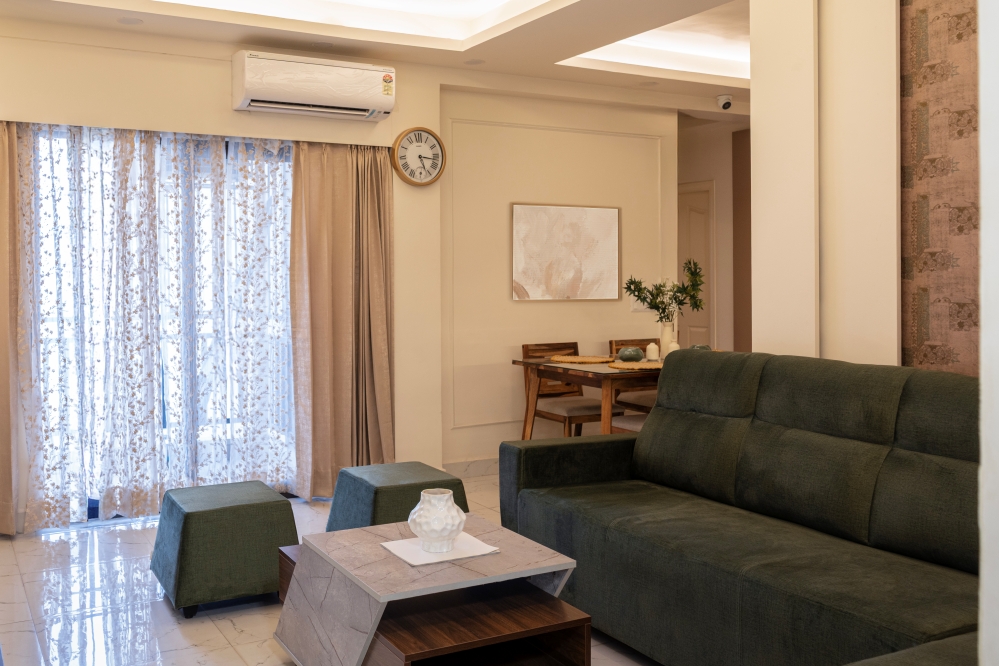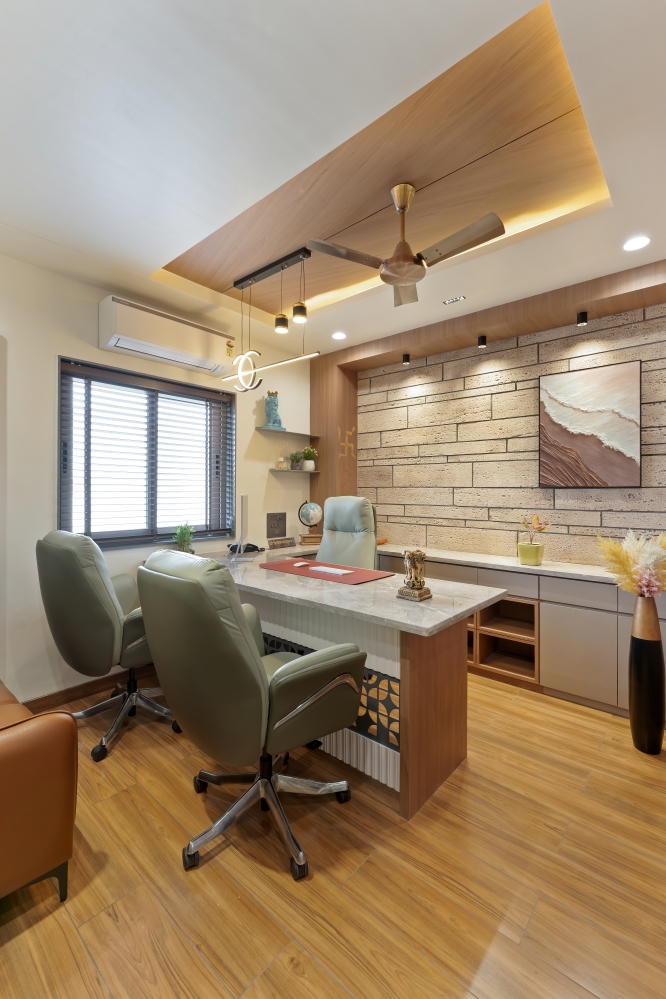An adobe of Prominence | Studio Clay | Meerut
A phrase ‘warm in nature and convivial in the atmosphere’ quoted by the house owner, Mr. Sharad, who directs an Institute of hotel management in his home city and possess an innate character of hospitality, was evolved into a physical reality through the vision of prominence, by the architect.
9m. wide road, with wide shoulders, functioned as the approach road of a residential neighbourhood, named as Defence Colony, is flanked by bungalows on either side and amidst these rows of houses, cites a plot of area 7200 sq. ft, with residences abutted on three sides, facing north-east direction, another asset to this piece of land.
At this site, an adobe was framed to stand out beyond the adjacent built volumes of a neighbourhood, illustrating its prominence through the composition of cuboids.
Built mass placed towards the south and western limit, carves the open green space in north and east limits, to imbibe the influence of positive energy. The front open space with a blanket of grass further benefits the built volume by adding to it’s foreground.
Facade with cuboids juxtaposed in a receding pattern, as an intent to expose more number of faces, at north-east and east side frontage, results in an apparition of wider frontage. Residence abutting the south-east side, being low- height, gave more opportunity to create interesting projections towards the east side. In result, the prominence achieved is neutralized with the beige warmer tones of finishing materials, the combination of three, Travertine noche stone, Mathios stone tiles and wood.
A wide gate, at the east corner of the north-east facade, leads to the main door, through a black granite finished driveway, with a section near to the entrance plinth, covered with a projected mass, functioning as a drop-off space, for arrival.
The internal organisation of spaces, with three generations under one roof, and their strength of affection cord, is reflected through the placement of sleeping rooms of the older generations facing each other at ground floor, and their relationship between living, cooking and hosting is designed to be fluid and interconnected. While the upper floor of the home is planned for the younger generation, where the option for privacy and separation becomes as important as the values of shared space.
The entrance lobby from the arrival court, leads to the upper floor, with the hosting space onto the right side and the intimate spaces onto the left side. Welcome lobby, family lounge and the rear courtyard are centrally aligned along the length, directly linked with each other, visually and physically with the support of sliding doors, to enjoy the benefit of unifying all the three individual areas as one spacious entity. The double-height rear courtyard contributes to the ventilation of the two bedrooms on either side and also functions as a shaded comfy space to share laughter or a deep chat among the family members during sunny afternoons.
The inmates, being fond of feasting and merry-making, interests for a lavish hosting space, which is realised by placing bar, drawing and dining adjacent to each other, and their interfaces treated with sliding doors to have a flexible usage. Inner walls of the bar and dining space are furnished with wood, to hold and preserve the warmth, and the inward setting of the drawing-room is kept neutral with a throw of blue furnishings, and further borrows the backdrop from the colour of front lawn. This receiving space has a visible and physical linkage with the front expanse of lawn, to extend the hospitality into the open space, with a semi-covered sit-out, along the north side of property edge. A separate circulation from the main lobby is designed for the inmates to access the front open space.
The first floor of the younger generation is planned to have their own share of private and entertaining spaces. The arrangement of shared and private spaces is such, that the sleeping rooms, are in a quiet setting, away from the approach road noise traffic, opening towards the rear courtyard, with a shared semi-open space in between for the sibling secrets. The movie room is located at the front side, with an open view of lawn beneath.
At the second floor, centrally placed, in the limits of north-east direction, with ventilation from all the four directions, and seeping sun rays is the exercise room, which can be further expanded into the terrace towards north-west side. The north-east surface of this space, enveloped with metal louvres to filter the morning sun, and to cushion the privacy from the roadside, is used as a feature in facade.
The balance and harmony of intimate, hosting and entertaining spaces, in a warm setting of this adobe is the design’s team earned profit.
FACT FILE
Project Name : Shri Sharad Chandra Residence
Design Firm : Studio Clay
Project Location : Meerut, Uttar Pradesh
Project Type : Residential
Project Plot Area : 7200 Sq. Ft
Photography Credits : Bharat Aggarwal Photography
Text Credit : Ar. Nikita Paliwal



































