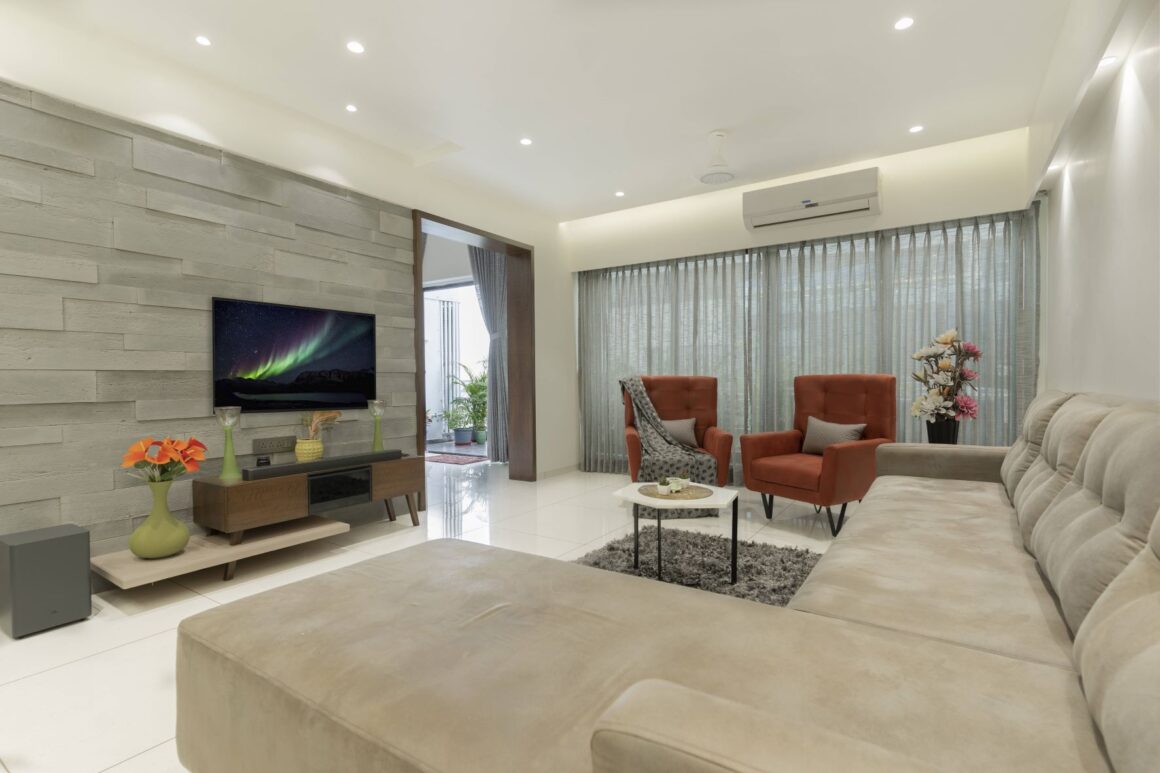Penthouse Design | C P Associates | Vicenza Highbreeze – Vadodara
The client wanted an elegant home for him and his family. He wished for a simplistic experience with a modern contemporary look. The home is blessed with a lot of natural lights.
In the living room a beige sofa and cherry red high back chair anchor the seating area.
The grey look can be quite in to wooden tints and modern furniture, the color palette infuses simplicity in the living room with grey stone wall cladding backdrop, nude colored sofa, wooden furniture and metal elements create a Livingroom upbeat and comfortable. Ceiling with unique pattern profile lights which highlight the whole space.
An-open planned layout of bedroom follow a modern theme with wooden flooring and neutral colour scheme. The bedroom is highlighted with wooden finished wallpaper as a backdrop to floor bed.
The bedroom has a mirror with mdf color finished framed next to the bed, the floor bed with strip lights is appreciated and a separate comfortable reading book area with high back chairs has been identified, yet creating an essence of cozy ambience.
FACT FILE
Project Name : Vicenza Highbreeze Penthouse
Architects & Interior Design Firm : C P Associates
Principal Architects / Designer : Ar. Chirag Prajapati
Design Team : Mihir Patel, Shivani Parmar
Project Location : Vicenza Highbreeze, Vadodara, Gujarat
Project Carpet Area : 1700 Sq. Ft.
Photography Credits : Sagar Bhavsar



































