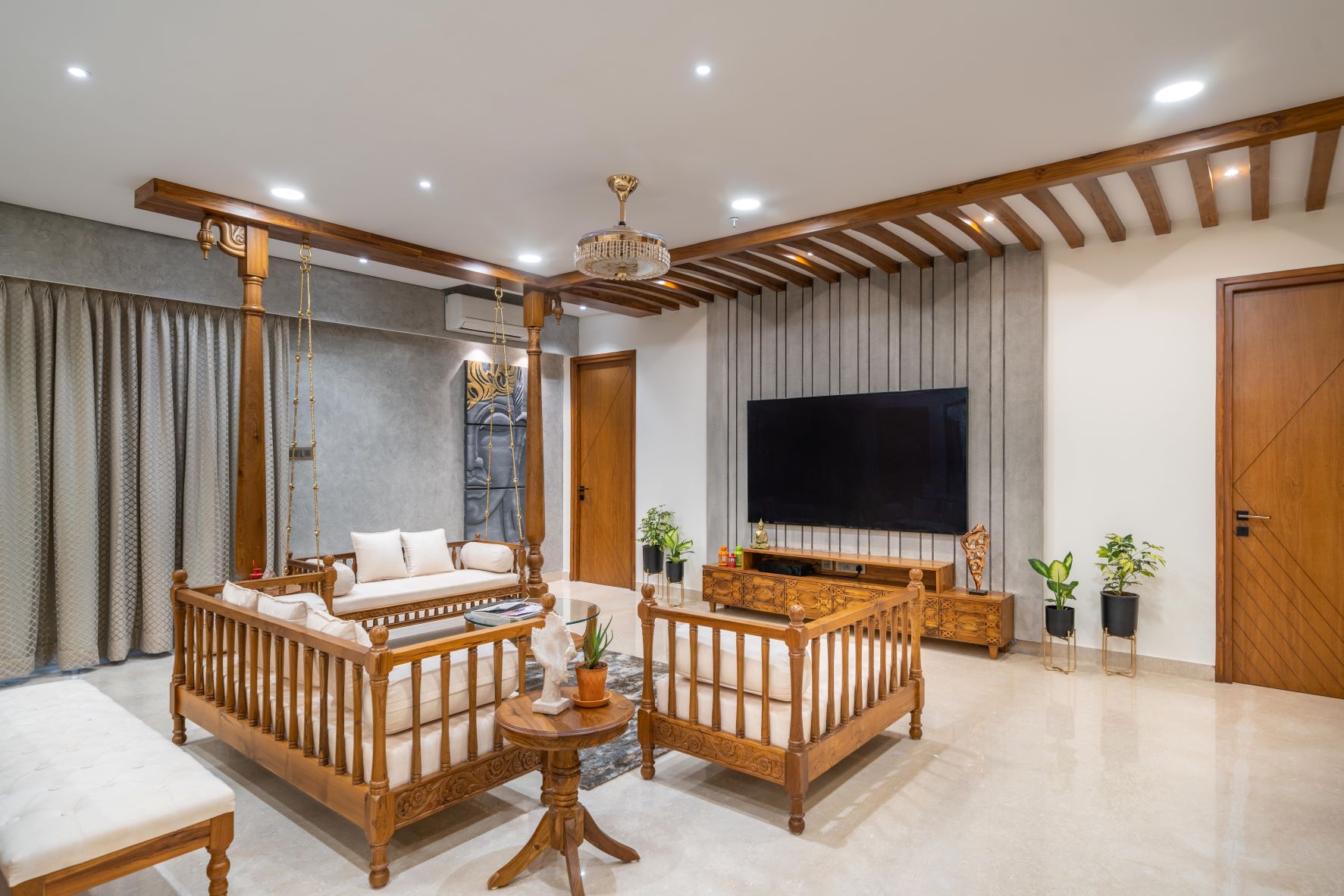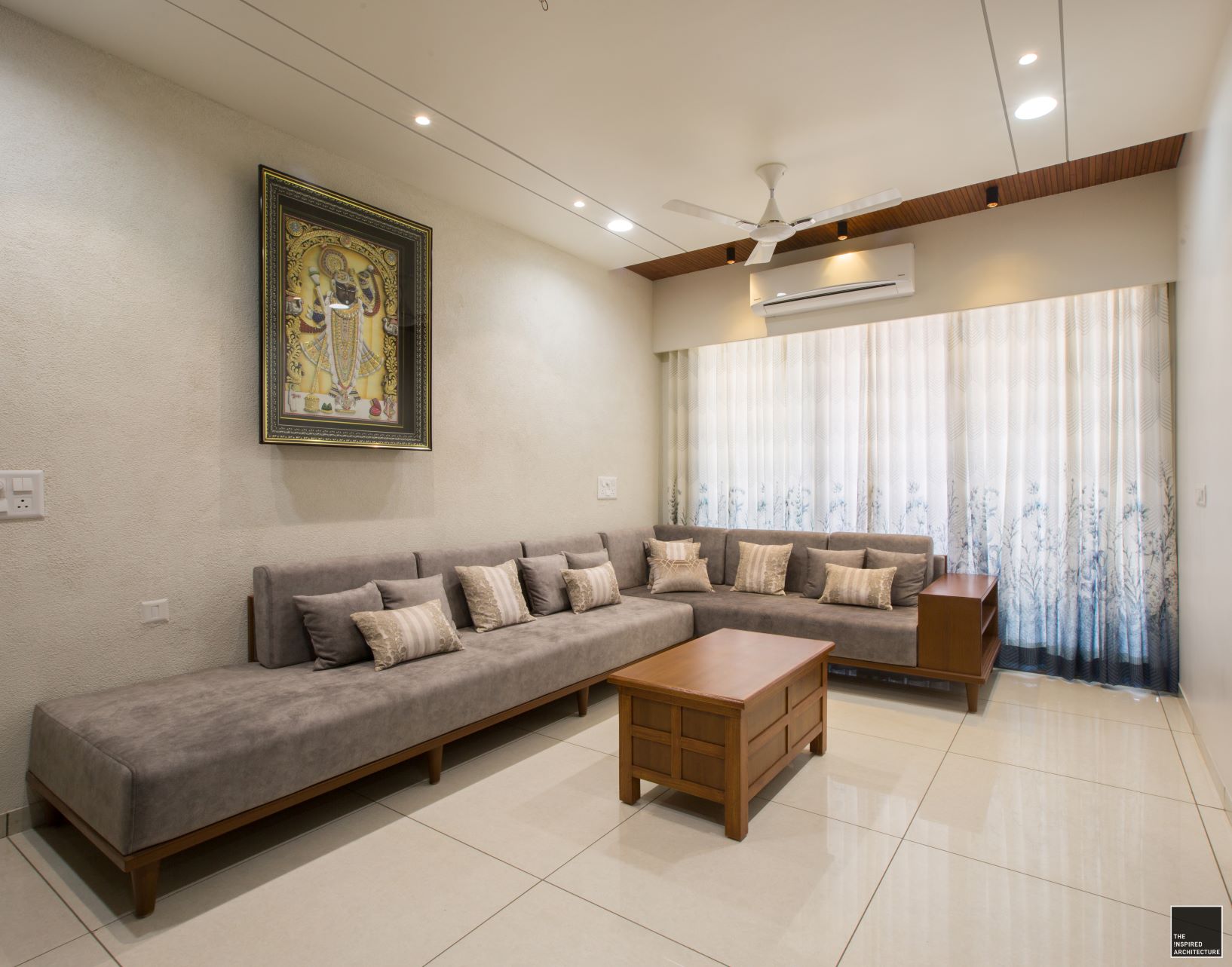Minted Monochrome | Scribble Studio | Ahmedabad
A good office interior design will make you feel more comfortable with your daily job. Today an office interior design is important too as same as home interior. We as a designing firm had the challenge to create this office space in such a way that every visitor should be amazing, fascinate by seeing the designing scope of the space, as it’s a very compact area. Housing 2 different kinds of design firms, Interior & Graphic Design, the space had to be not at all like a normal office. The studio requirements were very clear. The clients wanted something which is inviting, open and cosy to allow them to use it as their workplace. We worked over an Open office concept which makes the whole space very contemporary, connected and communicative. We tried to use some different textures to highlight the bare walls. As space being very small, the challenge was to make it look wider with the necessary requirement in the office.

We wanted to create an element that could become eye-catching and make the visitor feel the WOW effect, that some kind of techniques and mechanism is done. The interior theme of the office was based on a subtle combination of raw and polished. Furnish with different textures and pastel display units form a muted environment. The warm lighting, greenery, and black colour sofa add drama to the openness which makes the whole space very contemporary, connected and communicative. Space being very small, the challenge was to make it look bigger with of course adding necessary functions.


The flooring in the common areas is a shade of white glossy tiles. In waiting area sofa sitting is comfortable with timeless classic simple pattern with black glossy leather finish material. Black geometric coffee table is classy combination with sofa. While mirror works great to give broad look to the office. Ceiling is designed in plain black for good height and it based on elegant style along with the black pipe battens as highlighter of ceiling design and to merge the electrical conduits.


The waiting area open into a meeting room which is separated by unique way. An unobtrusive full-height a metal arc shape partition as a separator for the waiting area and meeting space. Due to which it connects to the space visually yet differentiates this area. Meeting area is painted in pastel tones with an indirect light to highlight it as a different corner. By which the overall space is separated by black to form a connection with the whole area. Iconic meeting round table in cream shagreen and black patina and black metal chair looks beautiful with LED pendent light with unique interlocking design.


A metallic grid frame partition hangs from the ceiling just separates the workspace from the waiting area maintaining the visual connectivity yet providing a physical separation. While black open shelves with ornamental objects and metal green mesh cabinet unit for storage as well as it works like a space divider. The presence of natural light from the large window by workplace allows our clients to do work with a view and it also lit up the overall studio. The window blinds are very carefully selected to act as background when they are down and impart a good amount of colour to the entire space. One of the walls of workstation are facilitated with white glass and soft boards in a unique way that adds the wall functions which also save the floor area. Pastel shade working desk with grommet hole in rectangular grove pattern and black metal legs just compliment the work space area by adding spot focus lights on ceiling.



While the journey had been an exciting one, there was immense learning throughout. Amalgamating various materials to strike a balance while creating harmony was a challenge. The accolades received from the client nailed the successful attempt. Time was the most challenging bit that needed to be considered while doing this office. This project had a target of 5 days. It involved around the clock work and provided absolutely no margin of errors. The whole studio has a relatable symmetry line in the form of horizontal, vertical and checkered. Sage colour makes the pace looks calmer, serene and give out more natural vibes while the lighter grey shade brings out the balance between sage and black to let the studio remain as light, contemporary and artistic as possible. – Said by the Designer.
FACT FILE
Project Name : Minted Monochrome
Design Firm : Scribble Studio
Principal Designer(s) : Dhaara Vora
Project Type : Office Interiors
Project Location : Ahmedabad
Year Built : 2021
Duration of Project : 5 Days
Project Area : 350 Sq. Ft.
Project Cost Appx : 4 lacs
Photography Credits : Inclined Studio
Text Credits : Team Interior Lover















