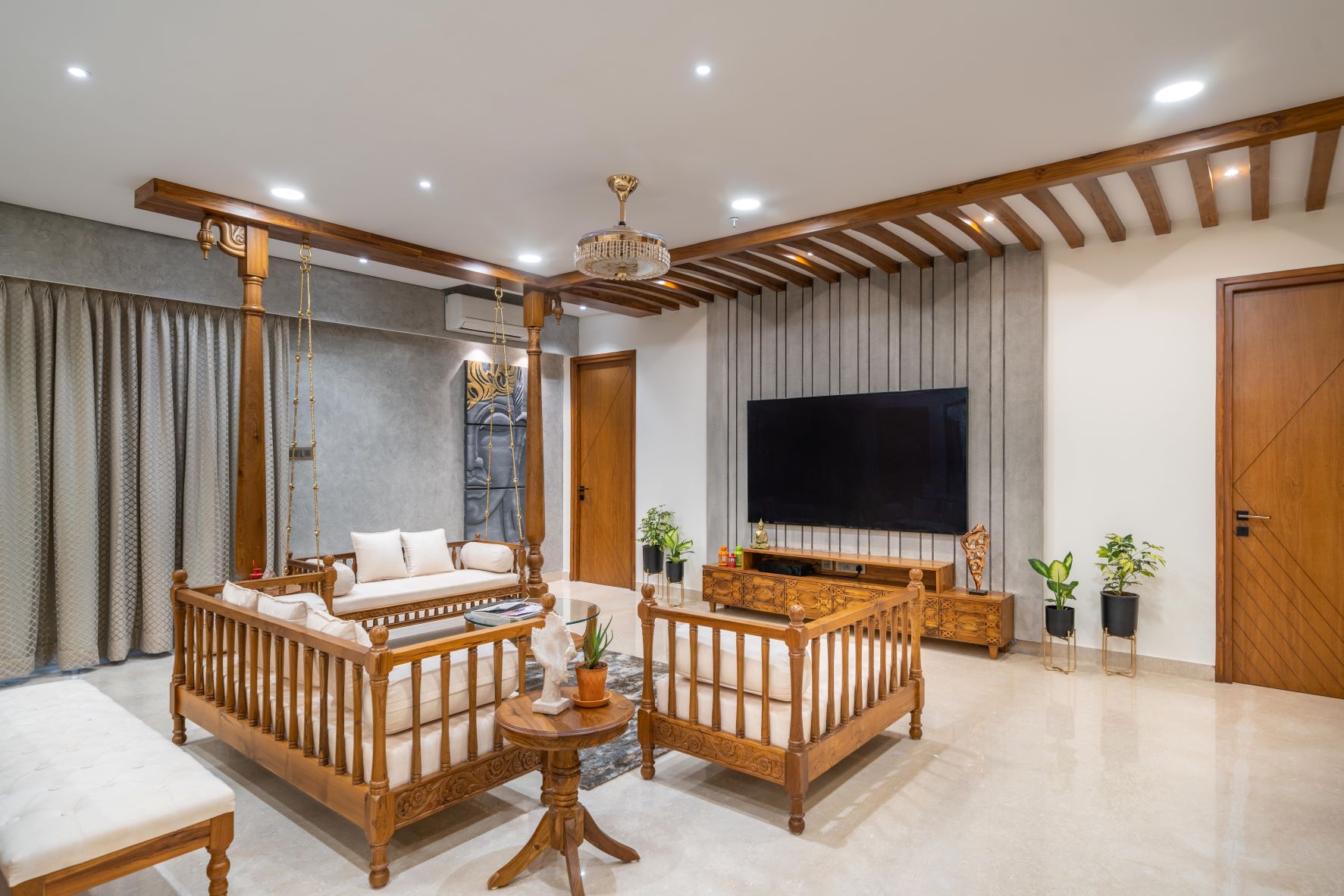Lansum Etania | Uniworks Designs Pvt Ltd | Hyderabad
A passion to create unparalleled, intelligent design solutions and a desire to reach global heights was the idea from which Uniworks Designs Pvt. Ltd emerged. The modern homes of today are every bit in line with design trends, and are also able to adeptly balance aesthetics and functionality. But what they sometimes crave is that touch of traditional Indian elegance that comes from handcrafted furniture, locally sourced materials and ethnic accessories. Our design firm took this concept and turned it around for a proudly ethnic home, with just a few touches of modernism. We also designed visually light furniture so that it retains that airy look and feel all through the year. It is a throwback to “TRADITIONAL VINTAGE” with dramatized materials in a contemporary and modern way. Interior design elements include space, line, forms, light, colour, texture and pattern; and keeping them balanced is the key to creating an aesthetically pleasing interior. – Professed by The Designer.

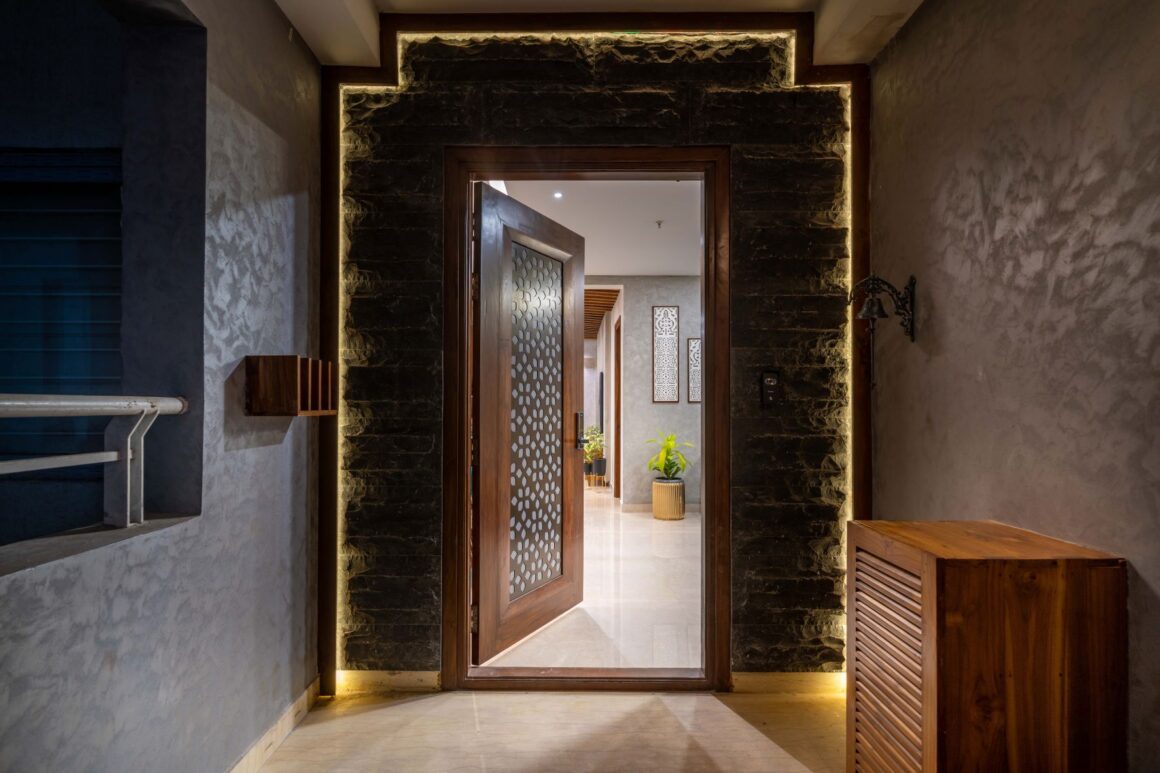
The entrance door is a solid wooden door with a laser cut M.S grill engraved in the door and it’s highlighted by stone work and warm light. As you enter the apartment, you are greeted with an aura of elegance, gracefulness, and an atmosphere of peaceful nostalgia. The sitting space boasts of vintage sea blue sofas and white floral upholster slipper chair, complemented by a solid centre coffee table with blue rug. To accentuate the walls décor with vintage design handmade wooden plaques, Jali frame work and woven art hanging just glorifying the cimento queimado texture wall. While near main door Victorian style console table and wooden plaques just creating nice atmosphere.

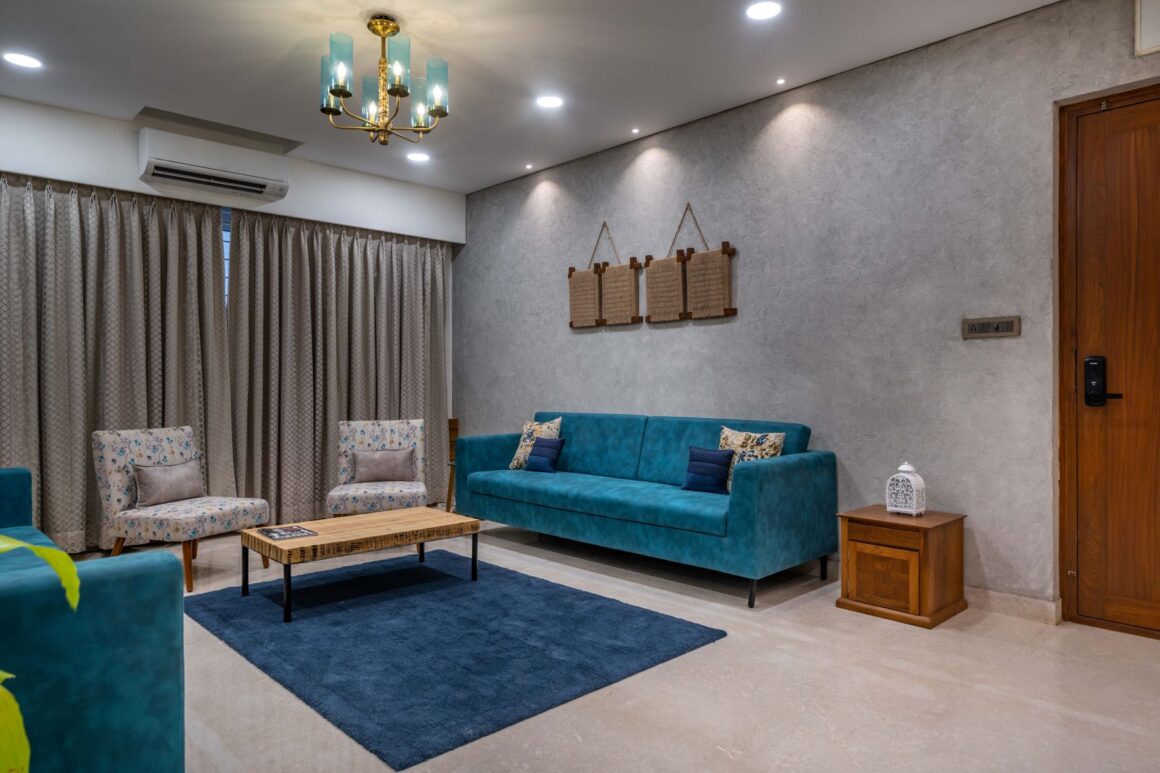
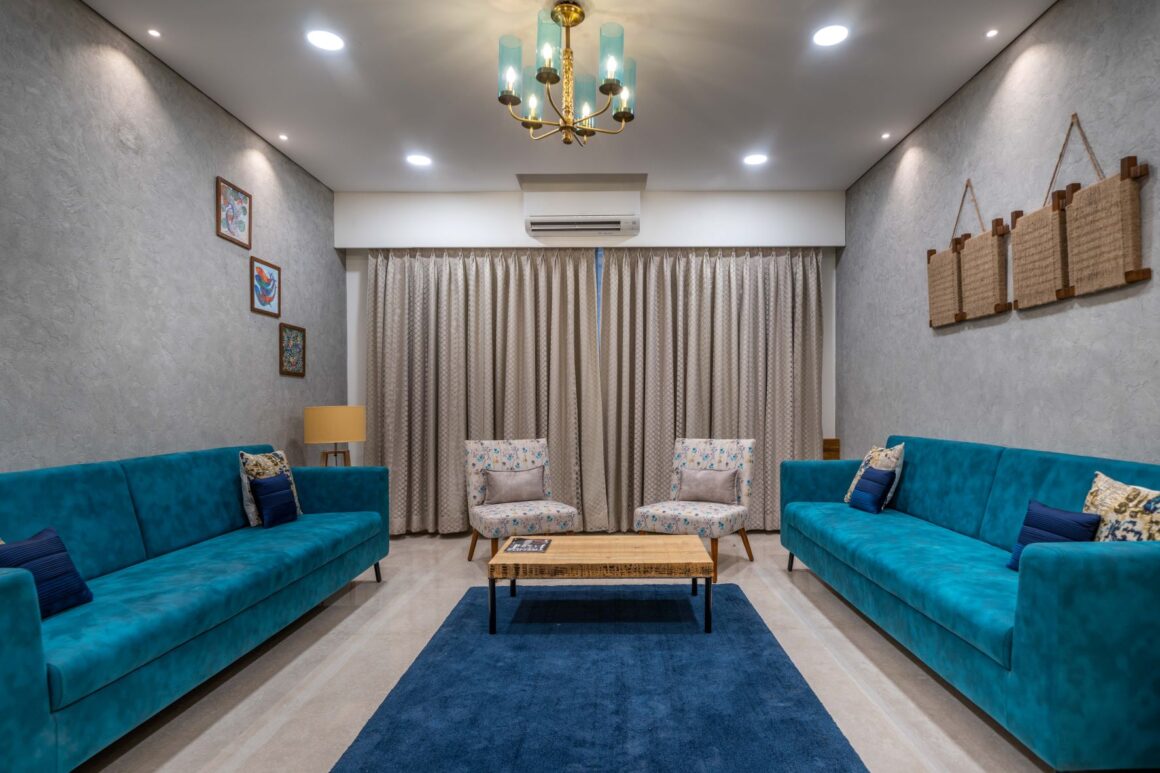


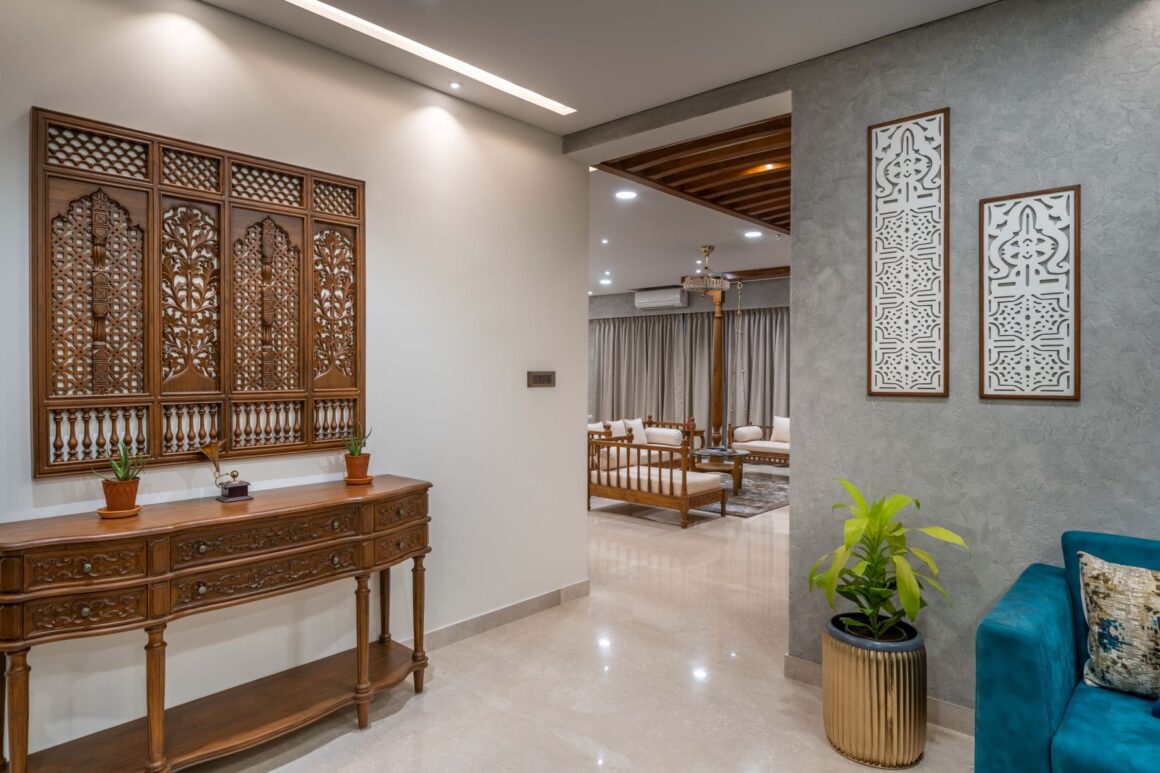
Living room is the space where the family wanted to spend time together to unwind. The Wooden false ceiling creates a notable entrance to the living room. As you enter in living room, you are greeted by buddha cement half face mural design art work on front wall. The spacious living room was designed to host multiple activities at any given point in time. Simple Italian flooring and the same white is reflected in the ceiling as well, plush furniture completes the ensemble.





A classical ethnic style designed wooden three-seater sofa, two-seater and swing with meticulous detail and handiwork. While modern blurred Atlantic rug with center table and crystal ceiling fan chandelier with invisible blade complimenting the sitting area. The main wall is textured to give a rustic cement finish for simplicity and aesthetics. TV unit wall is highlighted by grooved grille work with grey tone and it is pair up with retro teak wood storage.



The Living space is connected to the dining space which is done in light beige tones giving a warmer feeling to the space. As for the dining table set, the intention was to create a contemporary yet relatable table, finished in a white glossy top, set on a unique pair of angled wood legs. By accentuating the ceiling with a beautiful crystal ceiling fan chandelier, the entire space gives a feeling of luxury with a sense of formality, perfect for both family dinners and entertaining guests! Whereas Modern design white stone wash basin with split mirror round compliment the space.

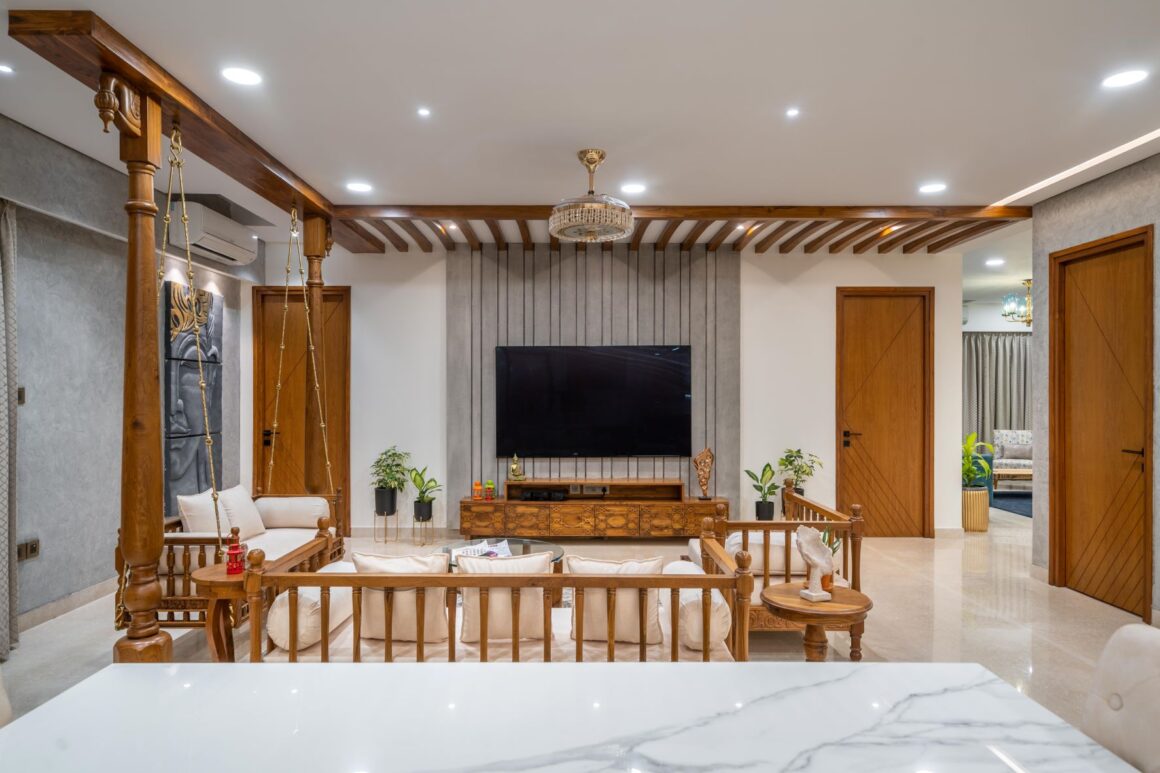


Adjacent to the dining space is a small yet elegant puja room with glass door. A shrine for the gods, with space enough to perform daily rituals in peace and ambient lighting. Here wooden is used constructively on the ceiling and wall with floral cut work to create a light source and also décor with bells.

From the living space, one can easily view the serene balcony. The balconies are spaces which add life to the house, and rightly so, as it is alive with greenery pots and wooden texture floor. On grey tone wall is highlighted by three different size of face pendant and placed lord buddha statue on wooden table. While other wall is décor differently with white birds and pebbles with large stone. One can imagine many mornings and evening here, on a custom-designed chairs, sipping one’s preferred drinks! During night lighting elements work done gorgeously with false ceiling and with hanging lamps.

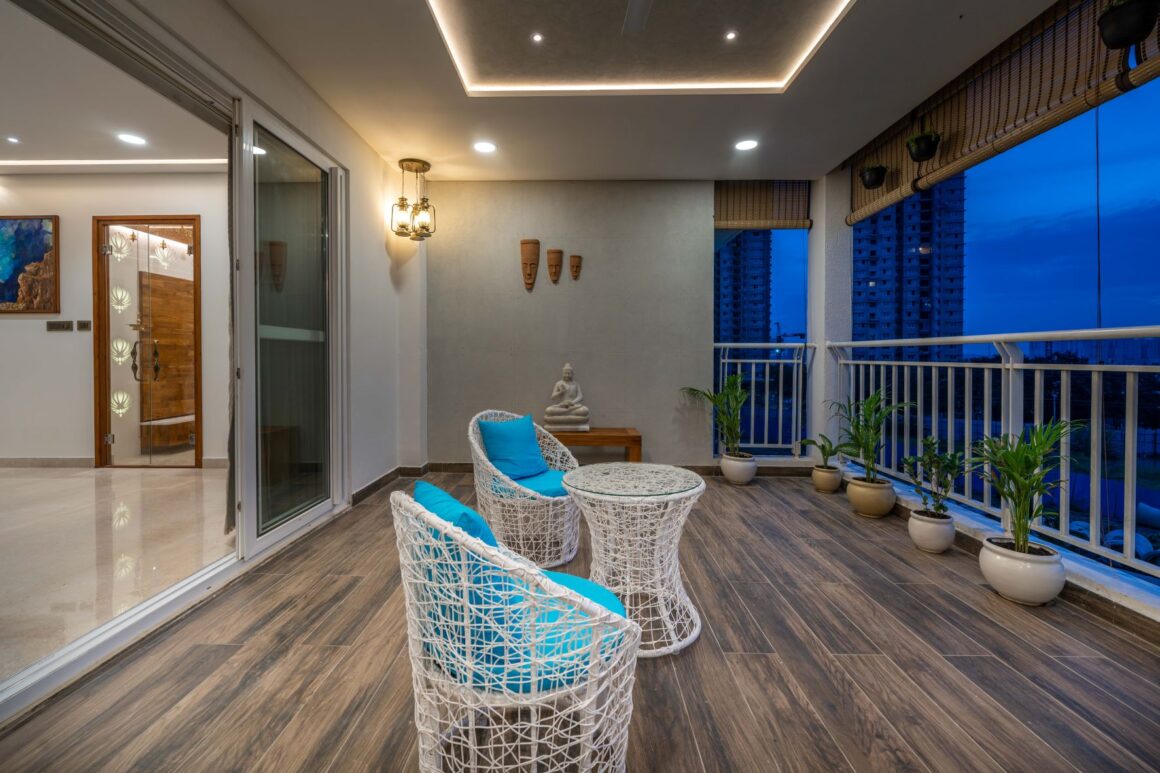

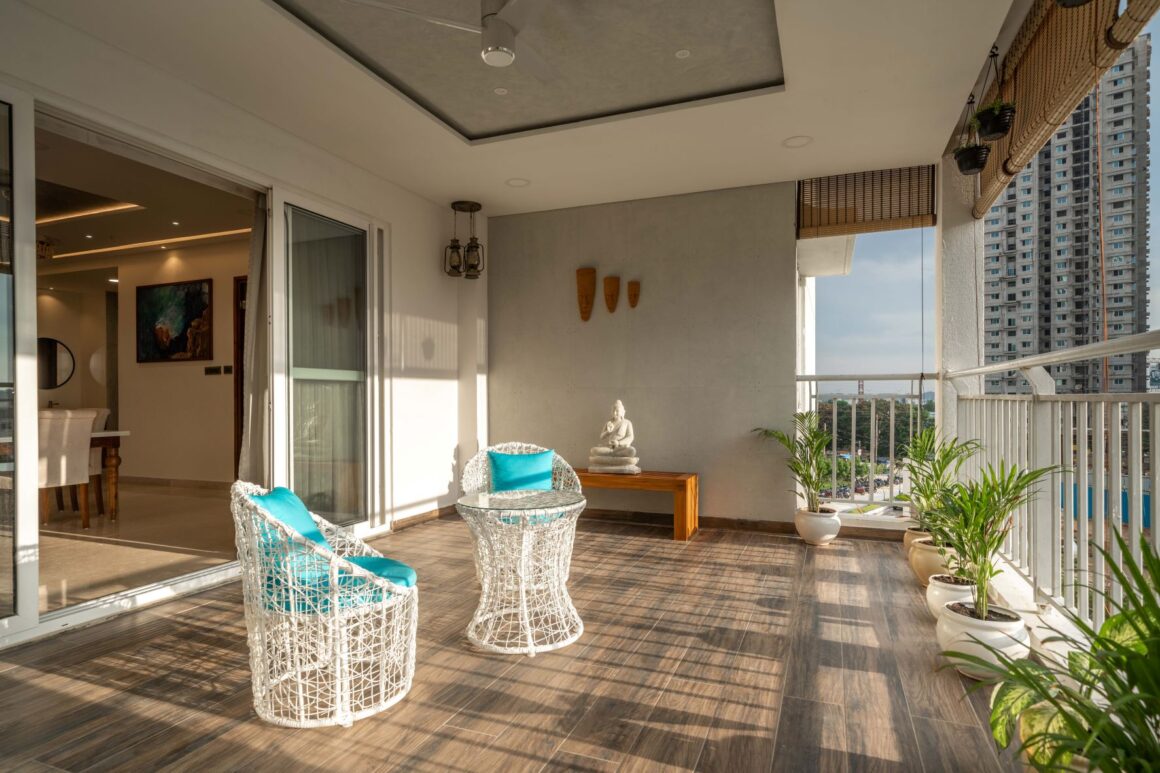

The most functional and busy area of the house is the kitchen. The kitchen interior work great with the storage requirements and wooden blind curtain touches add charm and help make a space beautiful. The Kitchen as required was relocated and made to be bigger space than it originally was. A pristine white and dark tone glossy material cabinets was developed with white platform giving a peripheral edge. On the way of kitchen area, a classy wooden art wall hanging just enhance the shelves and the wall. While on other side wooden service table is highlighting with white face art statue and a yellow book holder.




The Mater bedroom carry forward the traditional design elements in their decor. The calming retreat comes together with a peaceful palette of light blue and white. In the bedroom, vintage wood stands out, be it the bedside décor, the furniture, or the wall with texture. Natural light filters in through the floor-to-ceiling windows, subsequently reducing the need for extensive lighting in the space. Sitting area in a bedroom look very attractive due to blue sea run and an exotic bird miniature wall art with antique natural wood carved cabinet. Even curtains work great with the look of bedroom as mandala art patches used on curtains. The little detailing of TV unit with wooden carved work just enough for blending well with the floor.

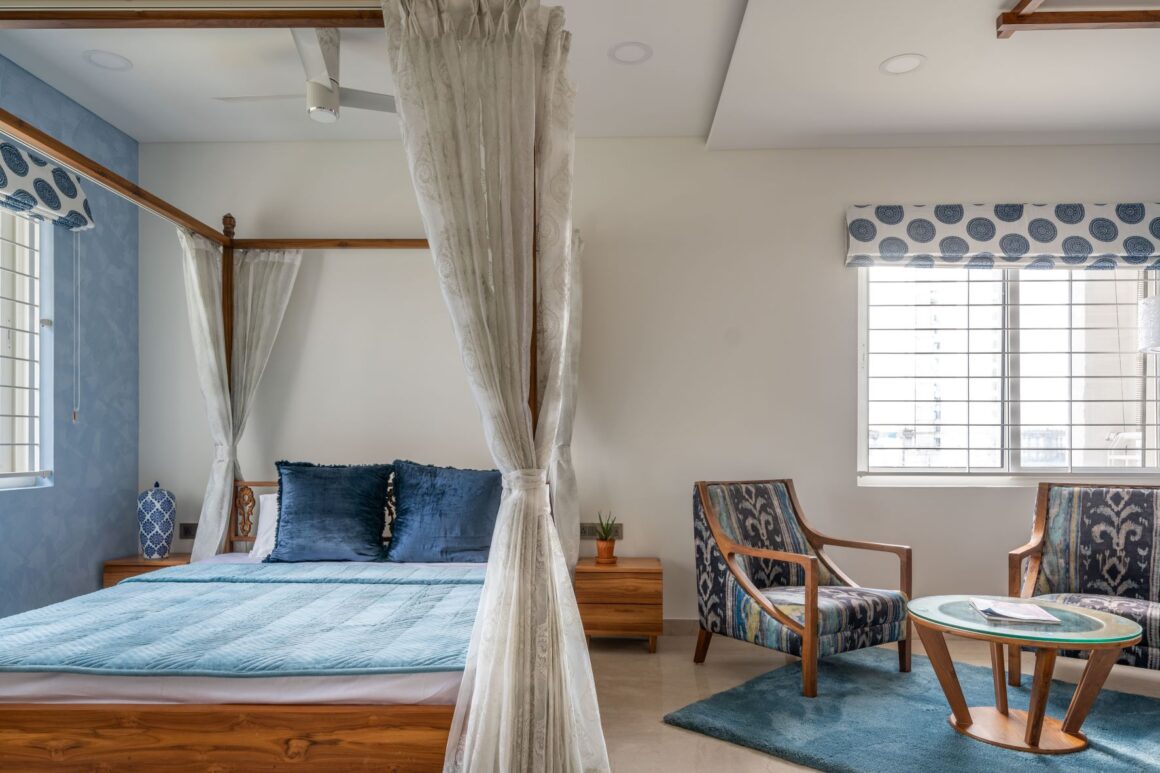







The second bedroom is classic yet modern. With minimalistic in design, coral and white palette theme adds loads of personality and acts as easy decor. This space is different than the rest of the house, with a calming mood for the ‘young at heart’ person who is to occupy the bedroom. Though the room is all white and coral, the gorgeous mandala art work opposite the bed with wooden cabinets is an eye catch décor. There is sitting area with two corals upholster arm chair broom out with white background. Bedroom’s balcony view is great with hanging swing and wooden texture floor.


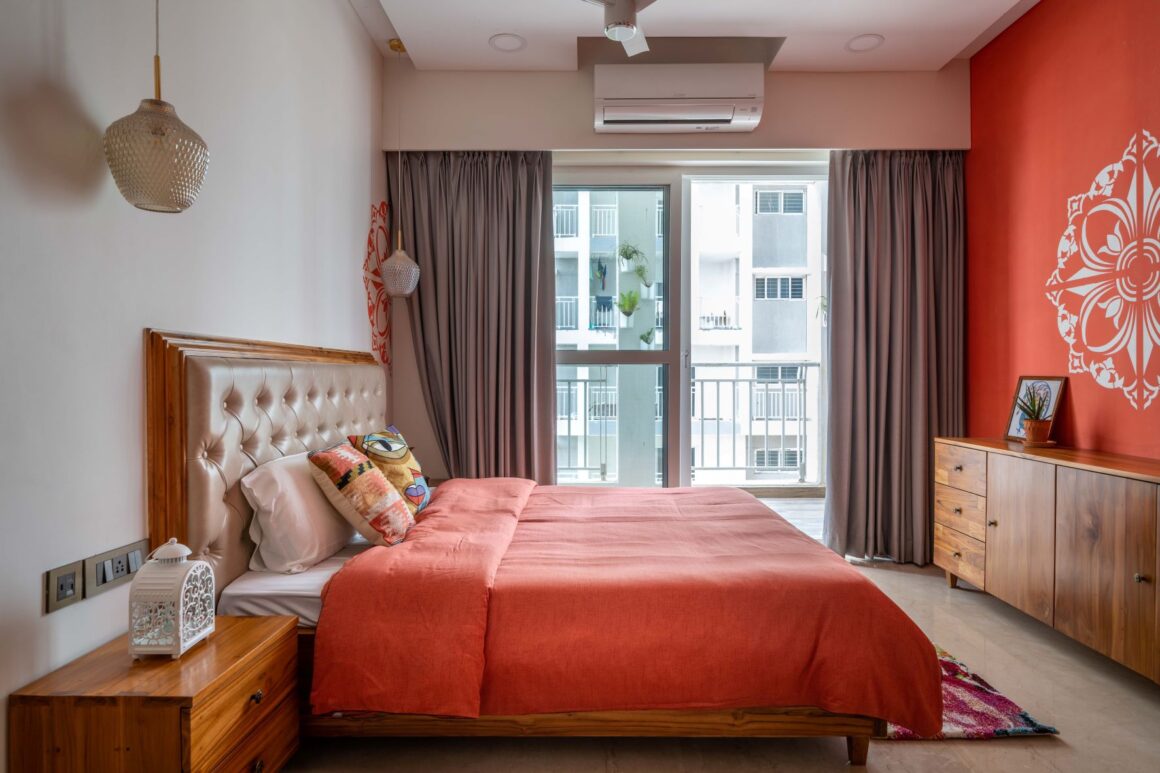
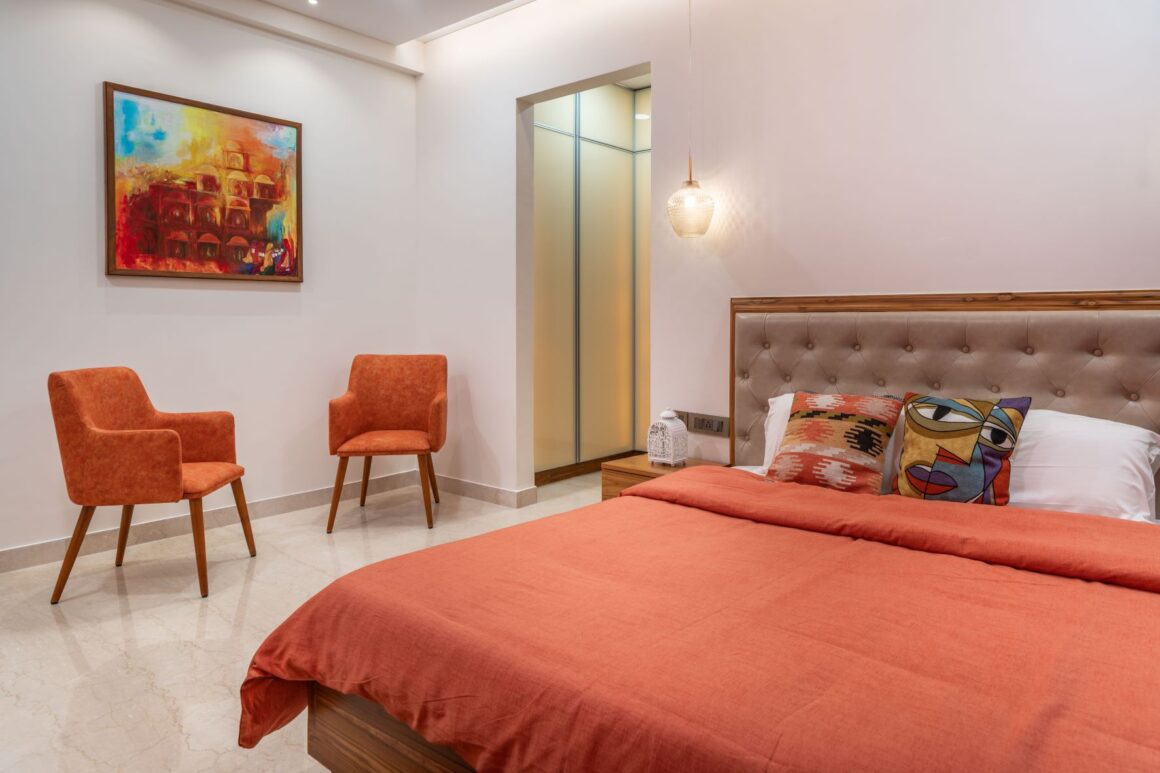


The vintage themed bedroom gets its vintage highlights from the wooden handcrafted side table with knobs and dark tan headboard and wooden bed. The grey colour touch-up the décor adds a classic look to the room with wooden grove false ceiling. The classic wooden shutters of the wardrobe bring the required balance. The richness of the set up resonates in the grey tone blind curtains, glossy floor, and doors which is highlighted with a pattern formed with veneer and groove lines.






Theater room is isolated and dark. This will make sound performance and lighting easier to control. Ornamental a media room that draws a little inspiration from a movie theater hang projector slightly from the centre. Dark wooden flooring, dark colour wall with slant light work. Comfortable sofa with solid coffee table and here family can enjoy the movie or web series.



The best part about this design is the uniqueness that remains fresh even after years, giving your interiors a truly timeless feel. Contrasting the minimalist motto, design blends with the luxury of this living room. It’s amazing to be able to craft something unique each time. Elevating the style quotient. Creating a design that epitomizes grandeur with easy-chic living. This project came out exquisitely well, because it brought out the passion of users and designer, which was aligned well by workmen, resulting into a seamless end product. Our patience, attention to the design brief, design detailing and innate creativity are highly laudable. Our core strength lies in end-to-end customer satisfaction. Deep gratitude to all the people directly or indirectly associated with the project to make this space called HOME – ‘Because Home is not just a place, it’s a feeling’. – Vowed by The Designer
FACT FILE
Project Name : Lansum Etania
Design Firm : Uniworks Designs Pvt Ltd.
Project Location : Hyderabad
Project Type : Residential
Project Area : 3600 Sq. Ft.
Photography Credits : Ricken Desai
Text Credits : Team Interior Lover

