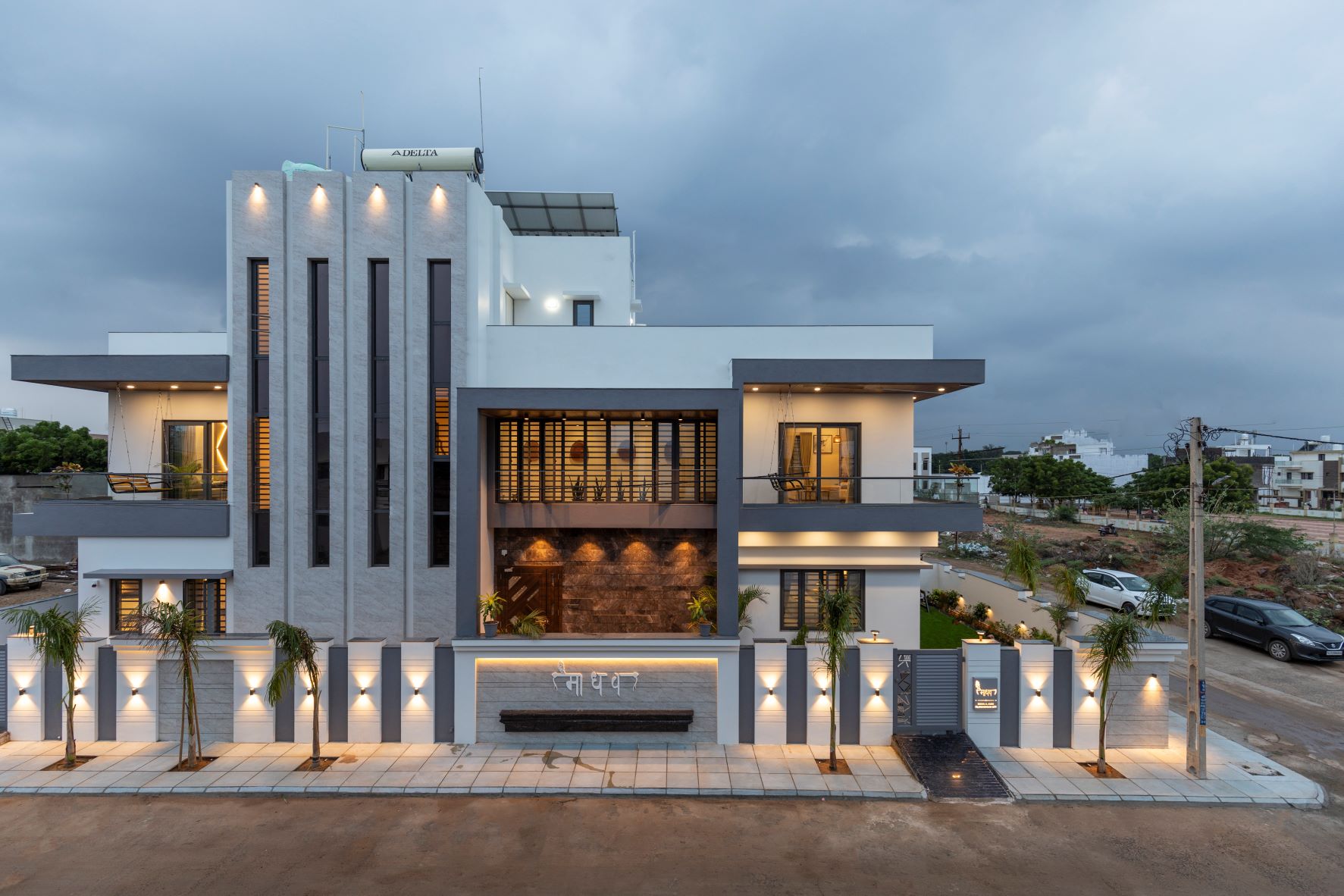The Willows – 2 bhk Sample House | Space Theory | Ahmedabad
The Designer divulges that a compact home consists of small families, specially for the one who wants their own dream home. We had done the persistent furnishings for the house, and It’s our billet to infuse the aesthetic and create it with a slightly warmer spirit. We wanted to be respectful of the palettes, materials and marbles, while adding in elements of our own. We crafted a contemporary decor scheme rooted in warmth and vibrancy, with an array of colours and textures at play. It is a 730 Sq.ft. compact space consisting of 2 Bedrooms, living room, Kitchen & small balcony.



The space has an informal, ‘lived-in’ vibe, the living room focuses on the accents more than the surrounding finishes. The biggest challenge faced by us was creating a delicate balance between the aesthetic and functional aspects of design within the space. The walls became the canvas for displaying decent artwork and visuals. In the living area, the designer opted for a custom TV unit with a white textured wooden laminate panel with groove wooden work which continues in L-shape to cover the curtain handle. This ensured that compact space in the seating area was used to the fullest. Also, modern balls pendant light just glorifies the décor of the sitting area. A modern sofa in ivory velvet upholstered and with pinch of maroon, ivory and brown tone cushions with stucco finish on the walls gives a combination of a contemporary & luxury look. While the modern center table with golden belt work looks graceful with the modern design rug. The house colour goes from ivory to brown tones, due to which the whole concept looks elegant.


A well-positioned mirror transforms a place with its reflective powers to lighten and enlarge a space. A mirror can create the illusion of more space in the room. Geometric design on mirror wall just highlights the living area and gives a decent look. Gold console table just gives a royal look with gold planter with plants. A stainless-steel metal partition is just used divide the area of dining and living room.



Moving toward the second most cozy part of the house where the whole family likes to sit, talk & love enjoying the food. The dining table with a finished marble top gives a luxurious look to the space with green velvet upholstered chairs.Net globe pendent light in Venini style just accolade with wooden panel and ceiling work by glorifying strip light. While antique clock is highlighted by the black wall panel.


The kitchen with sleek, pared-back walls and cabinetry, the monochromat of cappuccino colour just compliment the space. The cabinets, devoid of any hardware, inspire simple sophistication, while the jet-black counters give the space an unfussy, unpretentious avatar. In this tiny kitchen wall designed with horizontal grooves pattern between white texture glossy tiles looks very pretty.

Refreshing tones of blue and pristine white sand are reimagined in the guest bedroom, through the wall and furniture palette. The room is visually elongated by Oak finish Veneer Bed & wardrobe with angular designs makes the room ecstatic. The upholstered headboard serves to soften the harshness of the peripheral hard surfaces. White-blue curtains on the window, adding a tactile way to the space. The anchor of this room is the wall painted with blue tones and a white palette.




The master bedroom follows the same aesthetic as the rest of the house. One wall is exposed with arched black border and cream paint on it, while a contrasting curtain creates a cosy environment. The beautiful accented peach velvet chair as a reading corner just compliments the bedroom and the hanging light adds quaintness to the space. Tones of white & peach with a wardrobe with mirror shutters enlarge the size of a master bedroom. Minimalist wood and white TV unit with racks keep the room stylish and organised. Accessories in the room just act as an ornamental for the area.




We in space theory dedicate ourselves & work to make your dream of space come true. We believe in serving & working in the best interest of our clients. We prefer clean, elegant, comfortable living. The goal has been to take the focus away from the compactness of space and bring it instead on to the bespoke art and accessories subtly displayed throughout the space. The lighting further enhances the focus on those in each part of the apartment. Each area of the house was designed to be warm and inviting, and specific to different functions. – words by The Designer



FACT FILE
Project Name : The Willows
Design Firm : Space Theory
Principal Designers : Swarali Shinkhedkar & Taha Lotia
Project Type : Residential Interior
Project Area : 720 Sq. Ft.
Project Location : Ahmedabad
Photography Credits : Inclined Studio
Text Credits : Team Interior Lover














