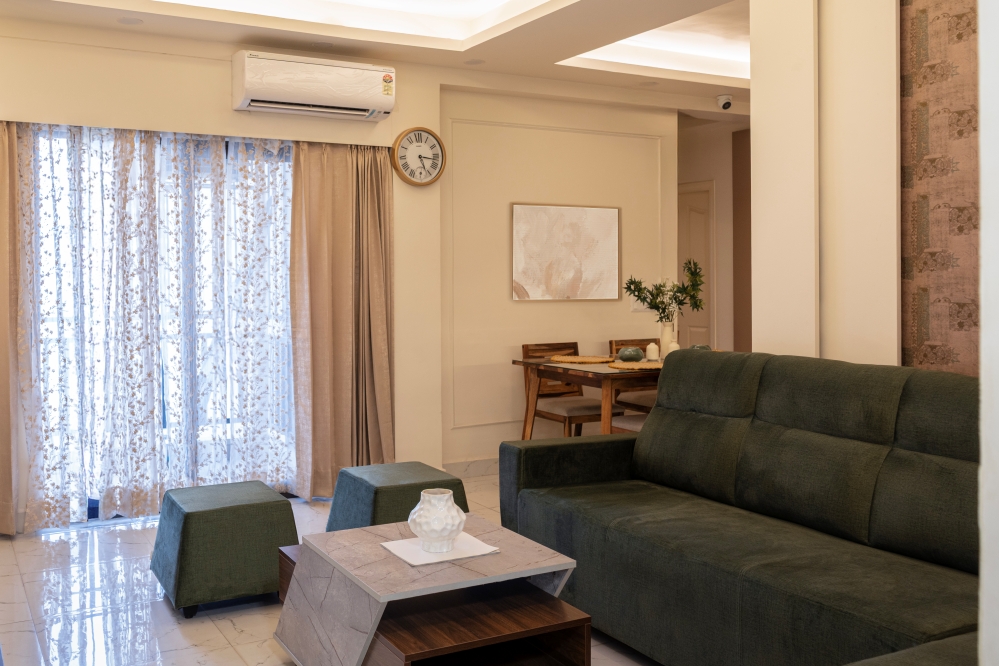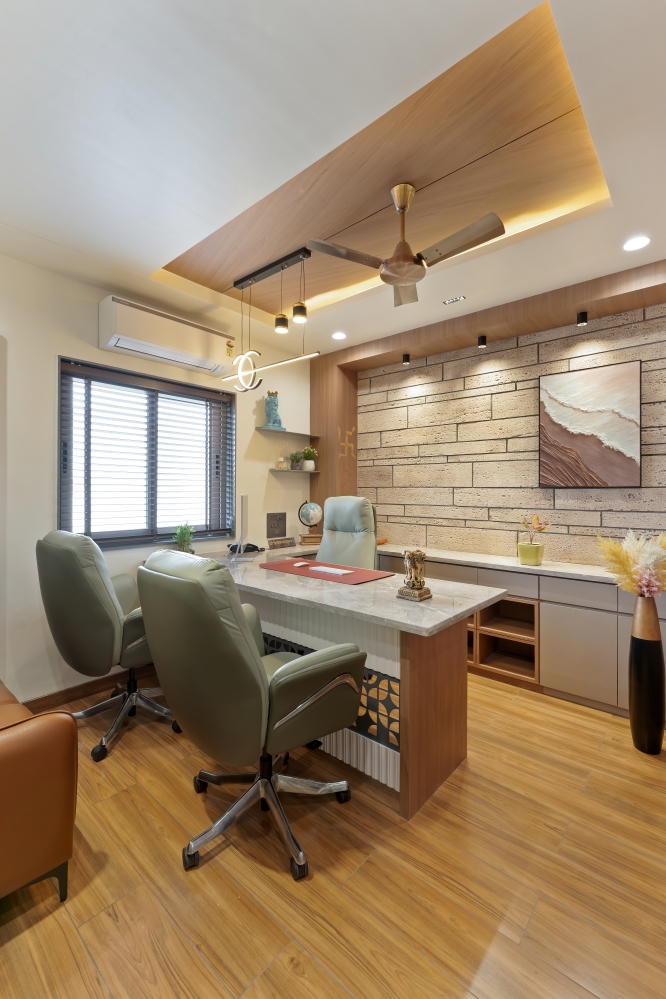” Hassh ” The Residence of Mayur Thakkar and Vinita Thakkar | J Architects | Vadodara
The bungalow is located on the outer fringe of Vadodara – New Alkapuri for NRI client, a family of four – parents and two kids. The lavish residence 4B2HK in India was a dream project for client; approached to craft a home with soothing narrative which is high on functionality. Inspired by Client’s deep love for wood, simplicity and art, a cosy home with curated artwork and potted greens was designed. Throughout the entire home same shade of wood has been mixed matched with other elements and colours. This home was conceptualised to be minimal using a neutral colour palette in a contemporary setting. The idea was to offer an evergreen yet modern design using clean simple lines and smart space planning. The predominant colour scheme follows a neutral grey & white palette infused with adequate amount of natural wood and pastel shades in highlights.




At the entrance, the intricately designed main door in wood and the custom crafted wooden handle giving A subtle look with sleek lines greets the entrance of the house adorned by wooden ceiling, panelling, and a loose pastel console that stands out. The entry opens up into living room.



The living room accents the beautiful alcohol ink artwork with the gorgeous Italian marble flooring and wooden ceiling. The alluring tones in the expanse, coupled with the tastefully curated pieces of furniture create a space that is welcoming, yet provides an exclusive tone of sophistication. Living room is attached with a small puja room beautifully designed with spiritual carving done in backlit Corian surface and wood.



The dining area has an intimate, yet luxurious setting with a table for eight in a cosy look yet showcasing grandeur with double height wooden ceiling, complete with statement upholstered chairs and a beautiful Corian top table. Serving table in form of console is intricately designed with Corian top and inbuilt basin where the rose gold tap serves as art piece. The door-window by the table provides the perfect natural lighting with extended outdoor deck having a feature wall giving the ambience of waterbody in chipping granite stone with safety grills turned into vertical garden element for a joyful meal with one’s family, while the exquisite pendant lamps suspended from the ceiling serve the perfect radiance. A welcoming space which is as aesthetic as functional, this dining area steals hearts.




Dining area opens up to the kitchen which is completed with functional requirements using AGL grey quartz, pastel blue acrylic sheet and a touch of veneer in open niches.


Informal living room opens up into outdoor seating and garden. Outdoor seating is completed in black Kadapa stone with highlighter tiles in flooring and pergola converted into vertical garden giving a refreshing look. Informal living comprises of lounger sofa creating playful corners and tv unit designed with client’s requirement of extensive spaces for art pieces and showcase area.




Continuing with the minimalistic stride, the master bedroom is simple yet sumptuous with crisp and clean lines. The bed, tv unit and wardrobes all feature the same wood repeated in different patterns of grooving and moulding. TV unit smartly designed to accommodate a cosy workstation and side table designed to serve the purpose of dressing area adjacent to the wardrobe is the key highlight.





A beautiful staircase with sensor lights and glass-wood handrail leads to the first floor. Area opens up into a family seating where wall panel connecting the ceiling is a key element. Corner of the family seating adjacent to the double height was designed to be a bar unit in backlit alabaster countertop with high chairs, cabinets in profiles shutters with fluted glass and golden sink.







The second bedroom belonging to their Daughter’s bed room is decorated in simple linen with neutral shades and a rustic cement textured wall. The study table adjacent to the wall in wood with drawers and space serves as tv unit. The white frames on the wall with the texture and wall colour blend effortlessly. The bedroom is a place to restore, relax and reflect, simplicity is especially impactful here. Bedroom is served with walk-in closet and attached bathroom designed as per the client’s requirements.



Son’s bedroom is beautifully designed to match the requirements and love for reading and music. Monotony of elongated wardrobe in White is broken with a beautiful corner library and a reading space. This space is developed as a reading nook and the cozy couch ensures a relaxed experience. The colors used are White for wall cabinets contrasting with teal family used in reading nook, tv unit, headboard and couch fabric. The alcohol art piece with wooden rectilinear grooves in the backdrop alleviate main wall of the room.




The guest bedroom is kept simple and basic. The TV unit and dressing area door are camouflaged in a row to look seamless. The furniture in neutral grey with splash of blue shade behind the bed adds color while creating a serene ambience.this room is bold and functional in its own way.



This project came out exquisitely well, because it brought out the passion of users and designer, which was aligned well by workmen, resulting into a seamless end product. The designer’s patience, attention to the design brief, design detailing and innate creativity are highly laudable. His core strength lies in end to end customer satisfaction. The head carpenter’s co-ordination with designer and end user was to a level of 0-0 mark. His sharpness and creative solutions worked out really well. Deep gratitude to all the people directly or indirectly associated with the project to make this space called HOME – ‘Because Home is not just a place, it’s a feeling’.
FACT FILE
Project Name : ” Hassh ” The Residence of Mayur Thakkar and Vinita Thakkar
Design Firm : J Architects
Architect & Interior Designer : Ar. Jay Thakkar
Design Team : Helly Shah , Snajana Kantawala, Khushboo Joshi, Kruti Shah , Shreya Patadia , Jay Thakkar, Harshil Ramoliya, Prathiksha Panchal
Project Executor : Kirti Tapuriah (KV Design)
Project Location : New Alkapuri,Vadodara
Carpet Area : 2760 Sq. Ft.
Photography Credits : Murtaza Gandhi ( MK Gandhi Studio )
Text Credits : Shreya Patadia













