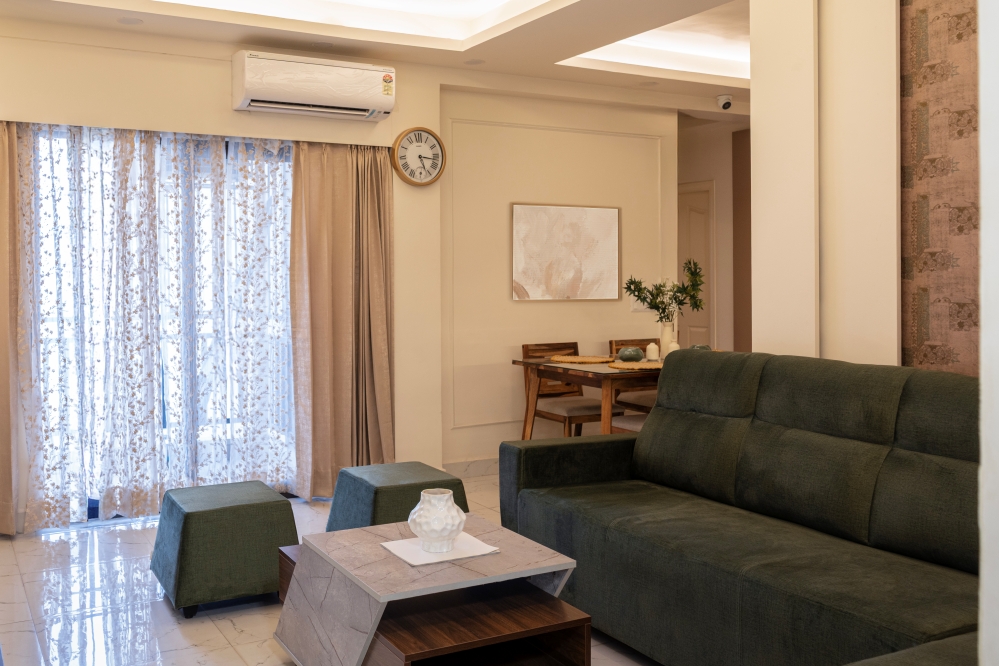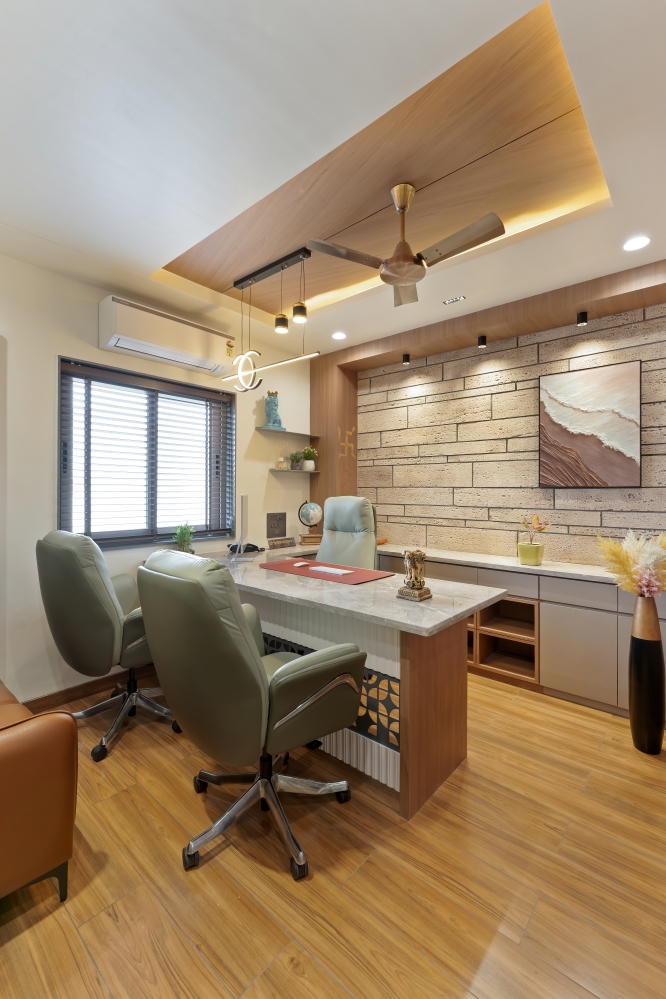Private Bungalow at Ahmedabad | Mandviwala Qutub and Associates | Ahmedabad
The Principal Designer states that the inspiration behind this residence was taken from the humble Pol houses of Ahmedabad. It is 18000 sq. ft. area bungalow was completed in 4 years (2017-2021) in a very interesting way of interior design. Our client had lived previously in a traditional Pol house and he wanted the elements to be reflected and inspired by the historical design of Pol houses. Therefore, the concept behind the design was inspired by the same. These two storied abodes in Ahmedabad, Gujarat, are composed of three cuboids and are designed to be completely Vastu compliant. The interiors have an interesting play of materials and light, making all the corners lively and timeless. Shaded balconies and metal mesh work at the outdoor spillage area creates a cozy and personalized experience. The materials used for construction were all locally sourced. Teak India and Ita Gold, Indian natural stones, were used largely during construction for external cladding and Italian marble in warm tones was used throughout the house internally. The warmth of the Italian marble created a beautiful play with the landscape and made the bungalow true to its context.

The base requirement of the client was to comply with Vastu thoroughly, which Mandviwala Qutub and Associates followed in the entire house. The entry into the site was restricted to the south east corner. According to Vastu, the entry should always be from the northern or eastern side. This was overcome by providing a long driveway coming from the south to a canopy and then the main entrance into the house is provided from the east. This gave the user a nice avenue to walk through as well as created a sense of privacy for the bungalow, hence the main entrance is not right at the entrance of the plot. The design is made age friendly and fully accessible with a majority of the living and private spaces being at the same level and ramps provided wherever necessary. The walking path in the large backyard is made of rubberized soft material for clients to walk peacefully without hindrances. Extension of the covered canopy also pushes the main window of the rooms inside, acting as a passive strategy for keeping the rooms cool during harsh summers.

From the materials, colour palette and the artwork displayed throughout the home, one can always relate back to the antiquity of Pol houses. The volume of the entire house is divided into three main zones – public, semi-private and private. The public zone consists of the entrance foyer, the office and the Mandir. The semi-private zone includes the living area, the courtyard which binds the house vertically, the dining and family area. The last zone comprises all the bedrooms. In the basement there is a swimming pool with an entertainment zone which is at the north-east corner of the house, which is required to be the lowest point of the site, as per Vastu.

Upon entry, foyer makes for a picturesque scene for a new-age yet rooted in traditions theme and then guests are greeted by a walkway scattered with Indian natural stone. A lord Ganesha statue in front of golden art in circular design form, while Goddess Saraswati warmly welcomes you into the house and leads you to the lavish drawing-room. In the central courtyard, a walkway was created with different sizes of natural polished pebbles and materials which created a comfortable indoor walking space, providing desirable reflexology and a comforting and lively spirit to the space. While the traditional lampstand naturally draws visitors’ attention and links them to the atmosphere. The wooden false ceiling and stone cladding ornaments have an impact as soon as visitors enter the space.

The central courtyard connects all the levels of the house to the basement and creates a continuous visual connection with all the levels of the house and naturally illuminates the basement. The jali pattern at the top of the skylight reflects the pattern of the jali used in Pol houses. Interior design and fitting artwork balance each other with a large piece of art, inspired by Jain scriptures, called ‘Pattachitra’, is seen from the courtyard and entrance foyer and it wraps around the upper floor. It is a traditional cloth-based scroll painting and has various mythological narratives and folktales inscribed in it. Actual gold-plated graphic forms of lotus were added to create layers on the textile work. Ornamented around the bungalow one will find artwork paying homage to the abundant history of Ahmedabad from the mural of Ashtamangal which is displayed at the entrance, to sketches of Pol houses, which are displayed along the staircase.

The double-height living room is fabulous, fashionable and functional. What’s more is that the entire world is quickly falling in love with this ingenious trend. This approach will do more than make your living room utterly remarkable, it will also add depth and dimension to the rest of the house. The lavish living room is topped off with a glass pyramid from the floor end in order to usher in natural light into this part of the house. With a glass partitioned on one side for a clear visual connection with other interior spaces, it completely sums up the “functionality meets grandeur “interior theme of the design for this luxurious Living room.

Another textile artwork inspired by moonlight and the tree of life, appropriately titled ‘Moonlight’, is displayed in the living area. This is a 30-foot long composition which is inspired by the colours of moonlight and represents life and family. It is a highlighted textile and paint composition and has highlights of ‘zardosi’ work in it. All of this artwork was inspired by Jainism and spirituality and this was one of the most important details for the client. And it looks more gorgeous with two beautiful modern crystal chandeliers. A modern style of teak wood black leatherette sofas and chairs compliments the entire interior décor of the living room. The glass top centre table with rug is a great combination with modern floral upholstered seating stools with a wooden base.

At the center of the house, a Brahmastan or courtyard is kept empty for a pre-existing tree that continues to grow there as per the Vastu theme. A visual connection is established between the upper floors through the courtyard and a mesh roof provides natural light. While on one side of the basement, an entertainment and relaxing zone was designed. A place where a big group of friends can see a match or a movie together. The shelves in different geometric shapes compliment the wall texture and the walls were cladded with tiles. And other side a mini bar unit is made with a wooden rack and a wooden ceiling, while the pendent light series just highlights the furnishing of the bar area.

The swimming pool was set in the basement to provide privacy. Skylight is placed in the east and west parts and the courtyard brings natural light into the basement, especially in the pool and the gym. The elevated swimming pool is edged in dressed stone and all the wall art in the swimming area gives it a vibe of a natural oasis. The house concentrates on encompassing nature all around, hence blurring the boundaries of the inside-outside experience. Elegant modern indoor swimming pool decor with an amazing lighting fixture on different wall background textures which adds luxurious to the space.

Throughout the house, we see bits and pieces of history reflected through brilliant design and this keeps the design true to the concept and the rich historical past of Ahmedabad. All the internal spaces in the house have an attached deck or balcony space. The idea was to bring the landscape indoors, which is dear to the client. The designer has specially designed a play area for kids, like swings and a ladder from a mini-house to play in.

Designer make sure that all spaces should be design as per the theme as well as the volumetric division of spaces where the public zone is a single height as it consists of the entrance, office and the Mandir. The semi-private or living area is doubled in height to meet the volumetric need of that space. All the bedrooms are single height and two storied to make the spaces feel cozy and private. The dining area opens into a lush space which is shaded with a jali which has a modern form shaped in leaves, casting an interesting shadow at the floor level. The temple is completely carved out of white marble and it gives the clients the feeling of having a spiritual axis to the house.

Mandviwala Qutub and Associates has created a spatial experience that borrows a balanced amount from modern, trendy design tools as well as conventional devices in order to make the best use of a space that is both homely and comfortable, but also induces immense awe and adulation. Considering the brief, The Principal Designer came up with the idea of syncing both the styles and through different elements, coexistence of both styles can be done. The home designed must be for the family, having all their values must be reflected in their residence. Mandviwala Qutub and Associates captures in numerous kinds of design work experiments with pioneering concepts in all fields of interiors. A respectful architect team who systematically cross the boundaries of justifiable design, they have done various residential, commercial interiors, hotels, hospitals, townships, high-rise buildings and office interior projects in India.
FACT FILE
Project Name : Private Bungalow at Ahmedabad
Design Firm : Mandviwala Qutub and Associates
Principal Architect : Ar. Qutub Mandviwala
Project Location : Ahmedabad, Gujarat
Project Type : Residential Bungalow
Project Area : 18,000 Sq. Ft.
Photography Credits : Palak Jhaveri
Art Work Credits : Ujjval Shah- NOYA Products, Ashish Gujjar
Text Credits : Team Interior Lover














