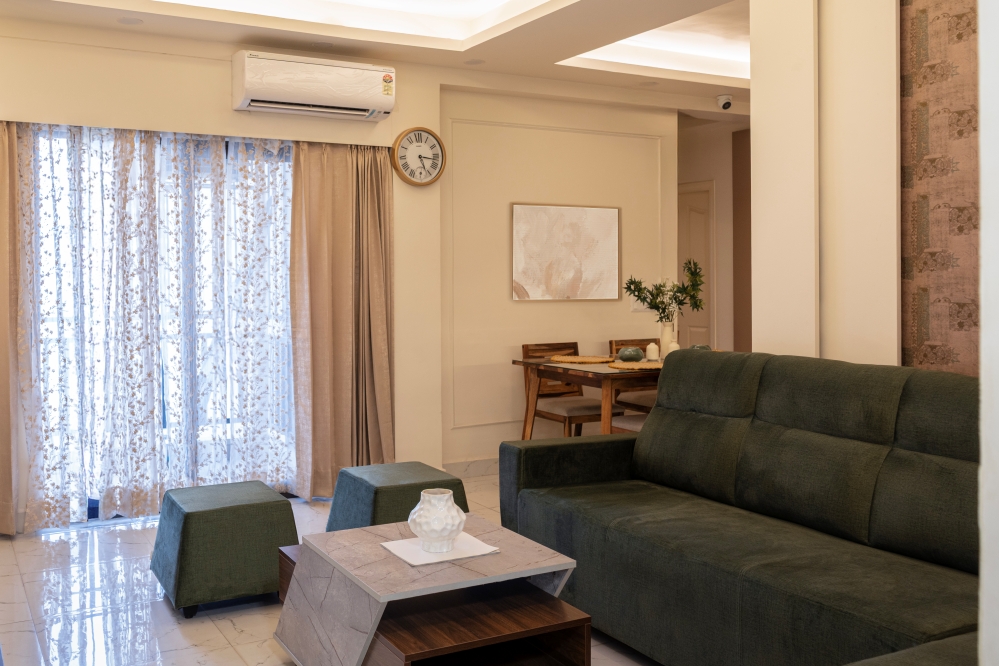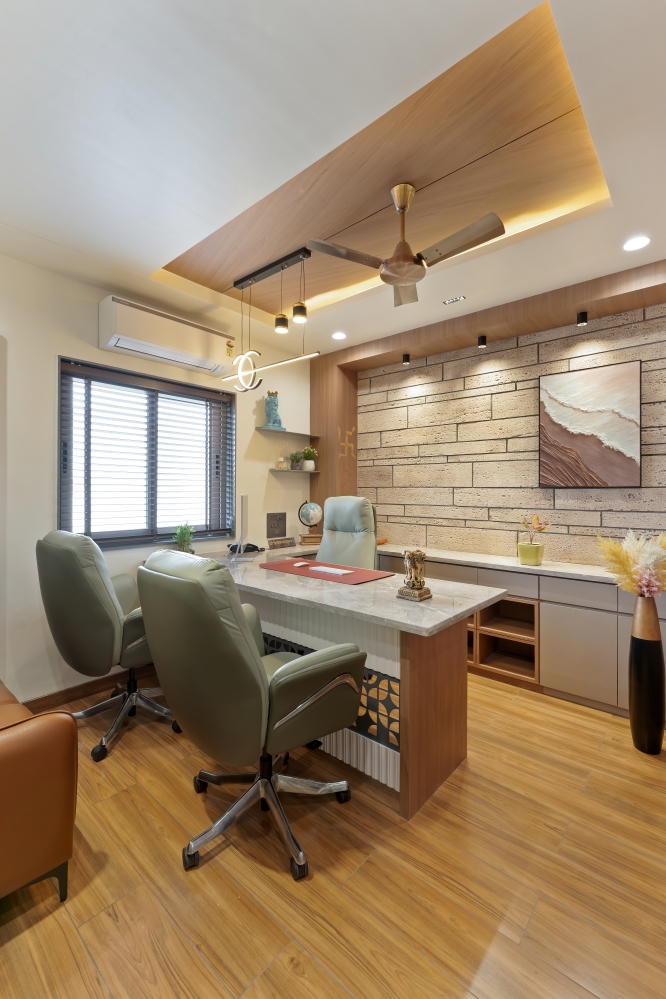Kakuna – A Culinary Bar | Projected.ray Design | Chandigarh
The strong visual aura of the design is derived from the dramatic confrontation with everyday memories of the city, bringing a brand-new sense of lightness and imagination to the lounge experience. The outer façade looks like a beautiful scenery by itself and, with an open attitude, becomes a new memory of the city and a popular destination to visit on social media.

People flow inside the space through a foyer with a blend of curved forms, textures, and artistic ceiling that echo with the thematic atmosphere of the project, creating a perfect spatial experience for visitors. The wood art in the main door and the bar sculpture depicts an owl associating the place more with the tropical vibe as per the design brief.


The interior of the bar lounge is oriented to be completely open spaces. We divided seating areas with low-partitions, ensuring a view spreading from the area deep inside the covered shell to the landscape in the rear.


The bar is a flowing curvilinear arrangement life a flowing stream with a scenic mosaic cladding depicting a surreal moment with the butterfly in a flowery bush. The bar rack is highlighted with the iconic owl sculpture sitting in a more urban arrangement with a play of light on mirror discs.


The butterfly being the logo of the concept, it symbolises the transformation of the space as the day passes by – kakuna. Using a combination of raw materials: lime plaster, hand carved stone, kadappa floor, wooden logs. The interior spaces bring a rustic, friendly & natural presence, pleasing the guest with the greenery and landscape surround.


Materials such as plastered walls, stone cladding are matched with soft but eye-catching edge treatments and niche designs to carve out the most beautiful form of space. Trees, flowers and plants add to the space a refreshing feel and jointly create a dreamy, beautiful and warm atmosphere.


The staircase incorporates organic textures and shapes, and natural warmth. One is drawn to this due to its ability to bring a natural feel to a busy city lounge, all while mimicking the engrossed style of a place out in the woods.


Balustrade materials include hand iron, wood and hand plastered discontinuous wall which also screens the wood fired oven from the court. An artistically shaped installation made with bamboo forms a ceiling chandelier like a piece of art by itself, whose flowing and graceful shape resemble a flower floating in the sky.


The curvilinear planters further strengthen the dreamy feeling of the space and visually expands it. With the addition of the thematic art greenery, a surreal white garden is created for the city. The courtyard has a retractable roof which allows the visitor to experience the play of shadow and light brushing through the textured walls and the plants.


At the other extent of the court is a fireplace sculpture made in plaster which is also the backdrop for the performance stage. Through its scale and presence, it creates a dramatic connect with the visitor and becomes the image of the property to relate to in day as well as night.

The washrooms further extend the tropical experience and don’t disconnect the character even if someone takes a break from the main lounge. Hand made graffities dominate the walls along with the accessories, whereas the floor and ceiling hides as the backdrop.

The mezzanine floor depicts a rustic shack like setup that has cave like undulating walls with lime plaster and stone textures. This floor is designed with curvilinear walls that ripple to create flowing sequences and spaces and transform into niches and voids. The bulky wooden railing is a foreground for the guests on this floor, which gives glimpses of the lower court and the fireplace from gaps between balusters.
Different behavioural patterns are generated when people are gathered in this surreal white garden and interact with each other beautifully.
FACT FILE
Project Name : Kakuna – A Culinary Bar
Design Firm : Projected.ray Design
Principal Architects : Ar. Rohan Jain
Project Location : Sector 7 Chandigarh, Punjab
Project Clients : Champagne Showers
Size of Property : 6000 Sq. Ft
Photography Credits : Vaibhav Passi














