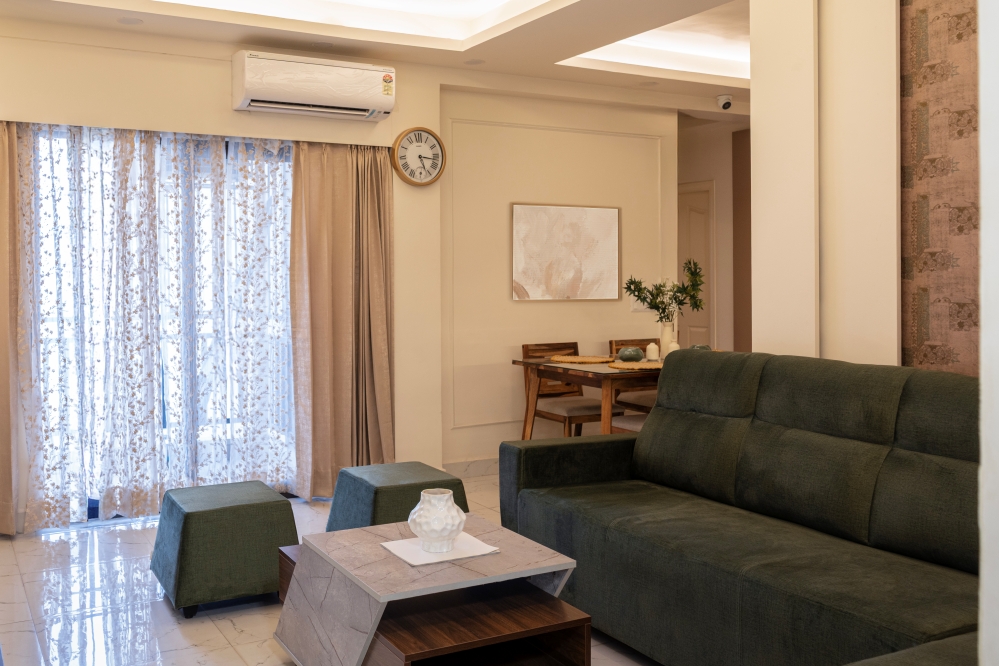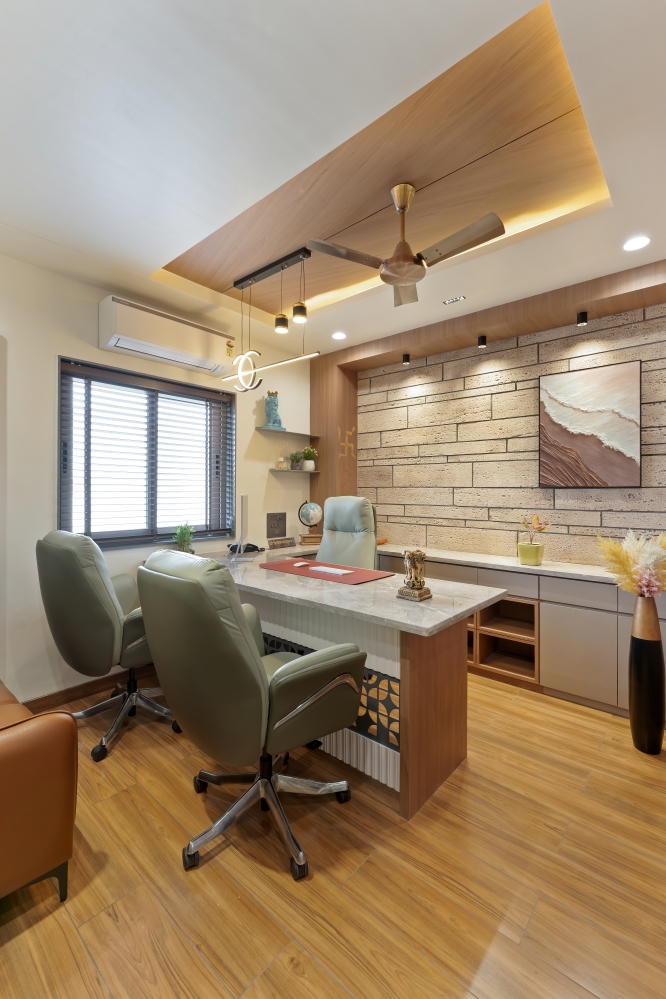The Bewitched Home | Ankra Architects | Gurugram
This 3000 sq. ft. apartment in Gurugram renders a pleasing vision at the first glance. This home is designed for a family of three, which is modern, functional and utilitarian in form. The clients wanted a space that is warm and inviting to all the guests they like to entertain with a modern contemporary outlook.


The entrance lobby, as the foremost interior space of any residence/home, creates the first impression of what lies ahead. The space focuses on both aesthetics and functionality.


The Drawing and Dining area are a very crucial part of our homes, everything revolves around it, a place for family and friends to come together and eat, laugh and connect. The space is designed with a unique take on contrasting and yet balancing elements that are used alongside to highlight the space.




Gallery walls are important. We have covered walls with framed pictures which gives the visitors a peak into our lives, making the area personal and stylish at the same time.


The bedrooms have been kept very sleek and chique to convey timeless simplicity and yet are modern chic. Surfaces are mostly uncluttered, with major objective to prioritize functionality and organization. Monochromatic color palette is used in all the rooms which are complimenting each other with the use of different tones and textures of material.




Ankra Architects, an Architecture and Interior design firm, based in Delhi, was established by Anuj & Kratika in 2017, with a view to explore design directions and taking design process as a journey of discovery. We are a Design firm engaged in the practice of expanding the boundaries of design and building; with a cross-disciplinary approach resulting in a unique level of refinement to residential work and creating commercial spaces imbued with warmth and spirit. The firm creates a versatile body of work ranging from Architecture and Interiors of residences and corporate offices to retail and hospitality spaces.


FACT FILE
Project Name : The Bewitched Home
Design Firm : Ankra Architects
Principal Architects : Ar. Kratika Bindal & Ar. Anuj Gaur
Client- Mr. Neeraj Gupta and family
Project Type : Residential Interior Design
Project Location : Gurugram
Carpet Area : 3000 Sq. Ft.
Year of completion : 2021
Photography Credits : Vaibhav Bhatia














