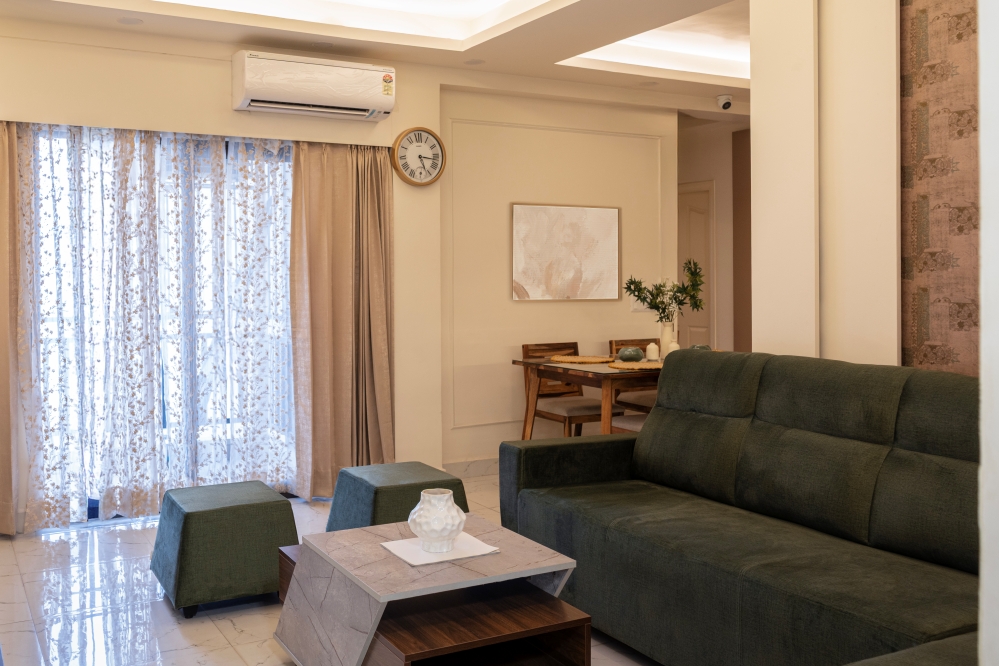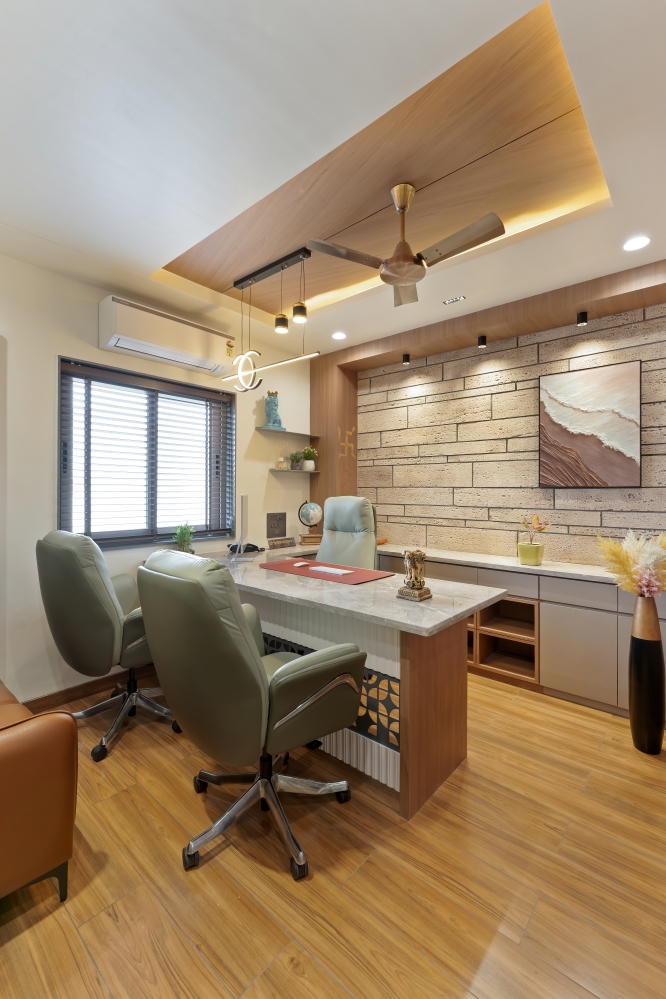The Sky | Four Spaces | Chennai
A place where design and ambiance come together to create a memorable and a sensory experience. The Sky (Rosewater) is an alluring restaurant located in the elusive neighbourhood of Anna Nagar in Chennai with a resplendent surrounding designed by Four Spaces. This place was concocted using inexpensive materials to bring the project cost down. To achieve this, the designer chose to use simple and muted materials such as wood, terracotta stone, Sugar Coated tiles and plants. It is a collection with a different ambience satisfying different palate in visitors.
“We wanted to create a cozy environment for the family and friends’ bean feasts. It accommodates indoor and outdoor dining for lunch and dinner with a semi-opened glass top. A guest who likes to accommodate in the open sky is also provided.” – says the Principal Designer Naresh Kumar. As it is on the upper floor, it provides an exquisite view of the sky and is covered with glass to protect from direct sunlight. The harmony of designing elements and nature surrounding it is resulting into pleasant views. While a play of lights and shadows gives a unique experience to the visitors.


As visitors step into The Sky, they feel disconnected from the hustle and bustle of the city, adoring the breezy vibes of the space. Upon entering from the staircase, the enclosed space is adorned by welcoming elements, which opens up into a breezy atmosphere. The wooden framed glass door gives a classy look and also reflects the illuminate name signage on a vertical grass wall, while on the opposite side is décor with a wooden batten panelling. A photo booth wall in the entrance using artificial greens and neon light. To accommodate the photo lovers and social media influencers we have created a selfie point wall using artificial greens and neon light representing the sky. The thoughtful hierarchy of spaces allows a sense of pleasant surprise for visitors. Crafted in three segments, every segment of the cafe is thoughtfully designed in harmony, considering the purpose of the space and the context. Hence, each segment offers a different experience to the visitor.

A planter box with seater built in the centre of the place creates a more welcoming entrance with a luxurious interior. The waiting place is provided with a cantilever seater with this planter box which is well décor by lights at the bottom. And it is well accentuated with the mini tree and plants which are highlighted with pebbles. The first segment is creatively covered with a glass roof where people can enjoy their meals with privacy. The second segment enjoys an informal open space with no structural barriers. It flaunts a beautiful view of the skyline of the city on one side. The sitting around the raised platform allows a pleasant sunset view.




The first segment of dining area cum indoor sitting is well décor with light fixtures. It is well décor with a wooden batten panel on a wall which is paired with the sugar-coated tiles and accentuated with the planters. The tables are designed with different kinds of materials, such as Sheesham wood finished with water-proofing coated legs with complemented white stone with 35 degrees for dine table tops. Owing to open dining space, the designer creatively used wicker chairs with it.




The second segment was open to the view of the nature and skyline of the city. The spaces are elegantly design making visitors feel out of the world and giving them a unique experience in the urban context. This segment enjoys an informal open space with no structural barriers. The approach to the fine dining spaces is oriented by a simple ceiling design with light fixtures which are accentuated by a stone-cladded wall. Here designers also placed wicker chairs with white top dining tables where toddler wooden chair is added artistically. While at the bottom of the fence is décor with striped light fixture elegantly, which looks very beautiful during dinner time.


The mock tail counter unit is an attractive dialogue between polar wooden & grey backwall with a white L-shaped counter embedded into the ornamental with all other elements. The unit is accessorized by a counter with a wooden textured sheet with warm light is the eye-soothing décor in this space. The back wall of the mock tail counter, the wooden lattice wall, was created for decorative purposes. The designer creatively used a LED neon restaurant sign with two different lights on a wooden panel which accentuates with mocktail décor area.


The Sky is well décor with terracotta stone with sugar-coated tile, and gives a resplendent look to the whole place with lights. The blend of wood and tile makes the wall look pleasant near the dining area, creatively designed by Four Spaces Architectural Designer. Designer decor this place elegantly which represents the good ambience in open-air dining to spend time with friends and family for the evening. An amalgamation of an atmosphere replete with hues, lattice with the modern day take on a minimalistic aesthetic.


Four Spaces by Naresh Kumar Architectural Designer and team, whose excellent way of working is reflected entirely in the projects they have completed till now. Together as a team, the firm loves spending time on transforming the appearances of different spaces that impact clients’ lifestyles and requirements. As one of the best interior designing firm in Chennai, they are well-versed in what it takes to work beyond a client’s expectations and deliver them the best.
FACT FILE
Project Name : The Sky
Design Firm : Four Spaces
Principal Designer : Naresh Kumar
Project Location : Chennai
Project Type : Commercial Rooftop
Photography Credits : Senty Photography
Text Credits : Team Interior Lover














