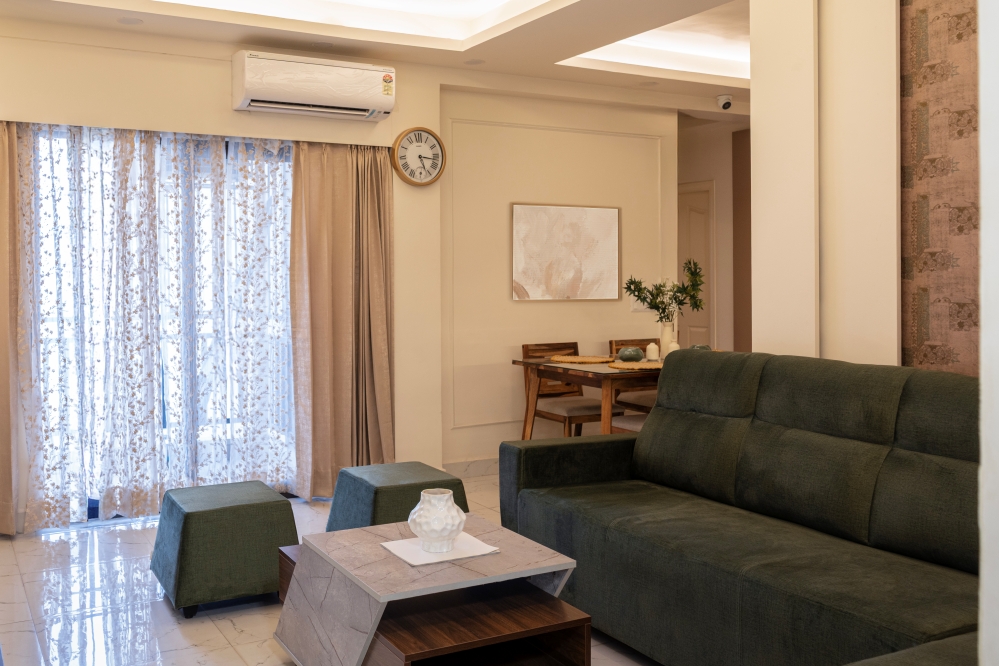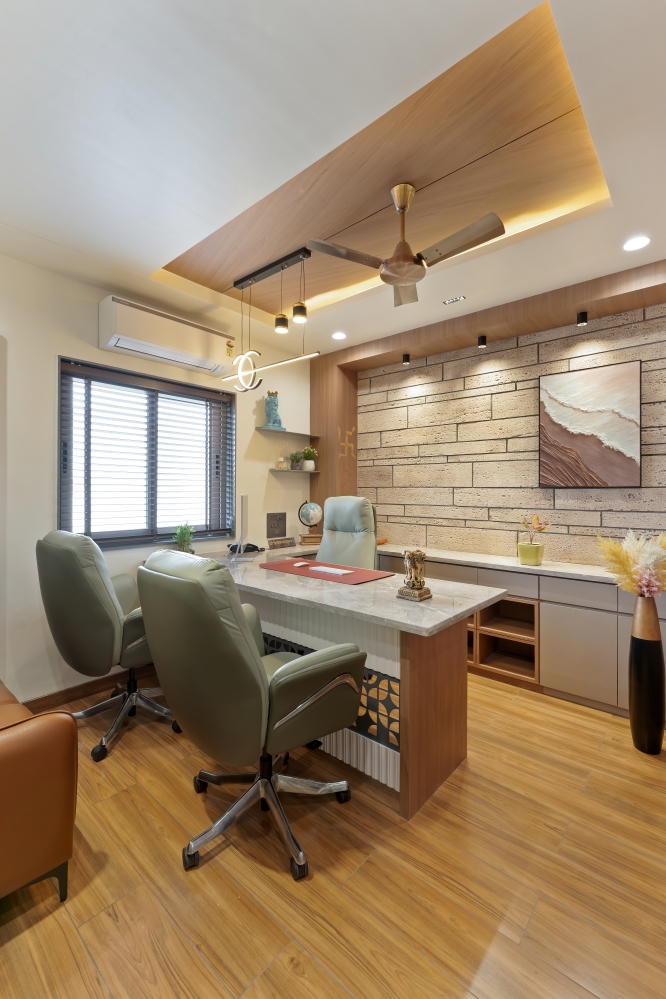The Mint Spell | Innover By Sakshi Gehani | Mumbai
There is good interior design, then there is interior design that makes your heart smile. The simplicity layered with emotions and reactions that subtle hues and patterns bring out, makes this home a visual melody. Being a compact residence that Mumbai offers we still packed this design with depth, character and freshness like none other and managed to create an open layout while fulfilling all functional need that come along with an Indian household. Its bold and subtle, its minimal yet layered with character and detailing that makes you fall in love with the vibe of the space




Laid out a grey canvas brushed across with strokes of mint and mustard, the living room of this Mumbai Home instantly transports oneself to the fresh, dewy greens being washed with beams of sunshine after a rainy day. The bold, cantilevered all mint tv unit against a matt grey flooring with half grey and half fluted wall in white creates a crisp composition. The tv wall further flows into the informal window seating wrapped in stripes of black and white against a mint back with cushions of comfort in mustard, thus cooking up a treat for one’s senses! The grey 3 seater couch on a grey floor makes way for a seamless living space enhanced with patterns and just the right amount of mustardy mint goodness needed!






The passageway leads one to a more personal section with 2 bedrooms and gives a peak into the family’s bond with the black and white portraits hung on a sleek white fluted wall creating a statement impact through one’s walk.


This memory lane first opens into the daughter’s bedroom where you see a generous play of deep green/bottle green balanced with neutrals of beige set on a wooden flooring. Inspired by a day in the tropicals under the peaking little sunbeam through the dense foliage, the dresser is the highlight of the room with the large round mirror sitting on a bed of grass with indirect lighting further enhancing the beautifully layered use of material and textures. Circles, was the chosen form for this room which continues from the huge mirror to the bed headboard. Small, cushioned circles of beautiful and rich bottle green velvet make for an unconventional headboard to this single bed!



This tropical forest further leads to its shore revealing the master bedroom! This bedroom based on a coastal concept boasts of a deep blue upholstered headboard with dresser space on either side of the bed neatly framed in natural wood on its two sides. Layered with bohemian cushions and a lumbar cushion abstractly flaunting colours of a sunset, the bed makes for a simple yet vibrant focal point in this room. One can enjoy a reading sesh in the extension of this room with a swing and beautiful sun rays washing through its French windows!


A smile that I had, as I witnessed the photoshoot of this home was a result of the complete transformation that we had managed to pull off with this home. From a dark, cluttered gloomy vibe to a fresh, warm and soothing one this home had its soul revealed through its transformation journey. We broke down every single element from floor to ceiling to build an intentional mood based on our client’s personality – one that was rooted with simplicity but layered with splashes of freshness, sunshine, textures, forms and patterns. Stillness coordinated with some fun! We designed this home towards the end of the 1st wave of covid in India and We built this home through the 2nd wave of it, with all the madness that the world was witnessing all that a heart desired was a warm and soothing hug! And That is what this home does to you!

With homes being the place, we were now spending most of our times in – it had to cater to so many functions while still being an inviting, exciting and most importantly inspiring space to live in! This home sits beautifully in its simplicity and yet caters to every functional need and also stirs happiness into one’s soul because of its bold, statement, layered characteristics effortlessly scattered all around!
FACT FILE
Project Name : The Mint Spell
Design Firm : Innover By Sakshi Gehani
Principal Designer/ Architect : Sakshi Gehani
Project Size : 700 Sq Ft.
Project Location : Mumbai
Photography Credits : Ruhma Ukaye














