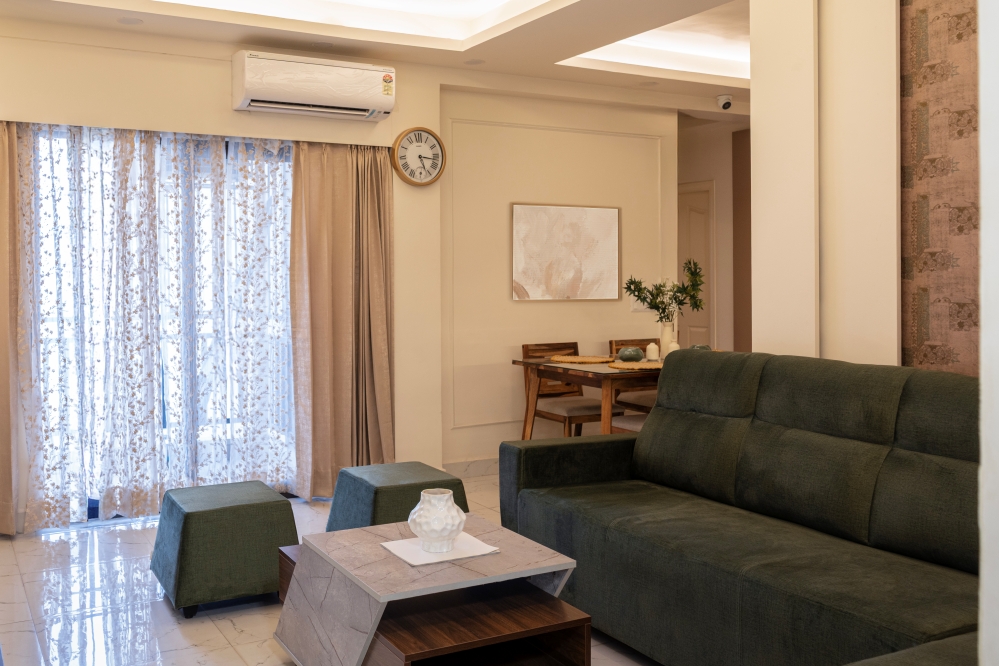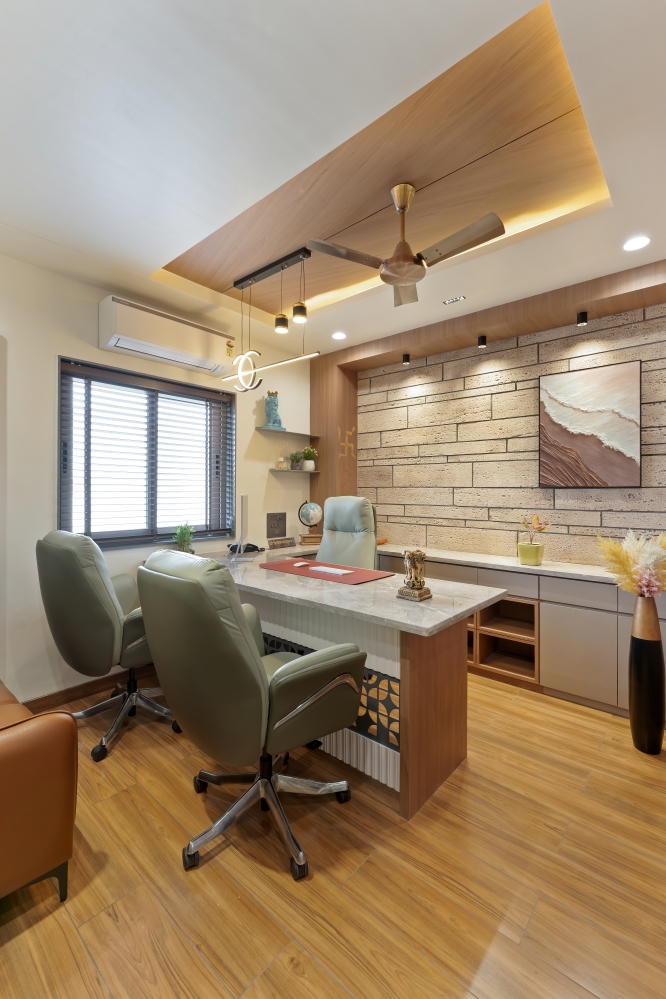Palivela Residence | SMW Architects | Vijayawada
Nestled in one of the prime residential clusters of Vijayawada, this 3400 square feet apartment was one of the first few projects undertaken by SMW Architects that helped them set a base for themselves in a city that is not just one of the rapidly growing urban markets in the country but is also beautiful and known to be the “City of Victory”.




The brief for this apartment – a family nest for four originally residing in Bhimavaram was to treat this space as the perfect getaway. The client is in the business of providing a wide range of products ranging from veneers and laminates to glass, wallpaper, modular kitchens, etc. was very keen on making this apartment as a means to showcase his products and thereby stand by his motto…” Happiness through Elegance”. Every space in this apartment has been designed so as to hold a character of its own.




The botticino marble flooring harmoniously blends with the crema life marble wall claddings. The overall nude color palette complements the walnut textured veneer beautifully. The teakwood fluted panelling too was a deliberate choice to create a breakout between the dining and living area. The design language maintained throughout the home is minimalist while the use of tinted mirror injects a dose of understated glamour into the overall space.



The kitchen is where your day begins and by far is considered to be the heart of the home in every way. The pastel tone set for the kitchen was done with the intention to create a sense of oneness and make the space seem larger. The Angola granite counter and backsplash have a stunning influence on the overall nude material palette.




The parents’ bedroom has an antique spin to it with its rosewood furniture which is subtle brass inlay work and the traditional motif wallpaper. The designer creatively used the same theme of a motif on the curtain also. The teakwood rafter ceiling adds a warm touch to the overall décor. The elegant TV unit wall is highlighted with a light grey tone and accentuated with a beautiful wooden console unit.




Pristine and formal tones are used in the elegant master bedroom. A dark-colored upholstered grid headboard paired with beautiful marble cladded wall along its sides and a beige tile enhance the ambiance of the master bedroom. A simple TV unit is highlighted with a dark tone and décor with a modern wall-mounted wooden console unit. While pair of modern pendant lights and a selection of curtains by the designer complement the entire décor of the bedroom.




The sons’ bedroom is subtle with shades of grey and white, coupled with an earthy brown veneer that perfectly complements the brown Statuario wall cladding. The soft taupe wall color creates a sense of elegance within the room. The eye-catchy design of the cushioned headboard synchronizes efficiently with the décor. And the same theme also follows for the TV unit with a modern wooden console unit. While a leather recliner chair and mirror wall art are the highlighting elements of the bedroom.



The veneer-finished bed back panel in a chevron pattern gives a rather playful touch to the guest bedroom. The wardrobe features in-built handles that are only an extension to the bedroom theme. a plain white ceiling and all elements create a good ambiance in the bedroom. While unique design of the blinds highlights the bed’s headboard and artifacts that complement the bedroom interior.


FACT FILE
Project Name : Palivela Residence
Design Firm : SMW Architects
Principal Architects : Ar. Rhea Sawant, Ar. Truptesh Sawant
Design Team : Ar Koustubh Metkari & Ar. Aniket Wadke
Project Type : Residence Interior
Project Location : Vijayawada, Andhra Pradesh
Built Up Area : 3400 Sq. Ft. (Approx.)
Interior Styling : SFX India
Photography Credits : Phxindia | Aaditya Kulkarni














