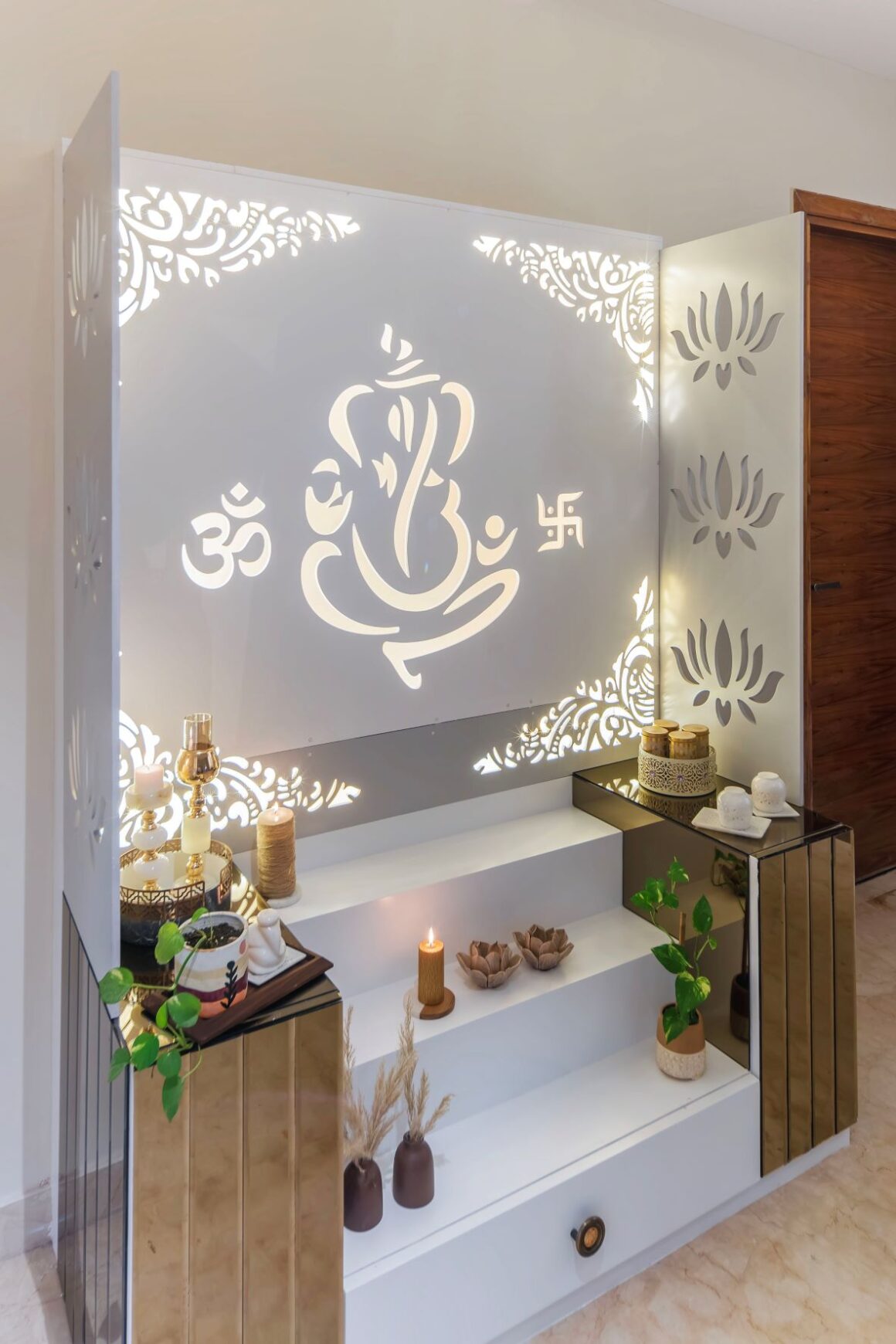Residential Villa | YnD Design Studio | Raipur
The theme of the villa is kept modern with clean lines, minimal design elements, and the use of a selective palette of materials and colors smartly designed by YnD Design Studio in Raipur,Chhattisgarh. The attractive and stylish manifestations of the concerned material in modern finishes have been beautifully used in the residence as per the client’s requirement. The design ensures the family members a place to unwind and take rest from the daily day pressures. Also, privacy was the main factor that shaped the planning and perseverance for the interiors of the home spaces.

The Principal Designer says, “Enchanted elegance permeates every nook of this beautiful and enthralling haven, located in upscale Chhattisgarh! Representing a true blend of aesthetics and functionality, this plush home was designed to serve as the perfect retreat – a space that welcomes and soothes, and yet stimulates and evokes interest. Besides maintaining a predominantly neutral color scheme amongst all furniture, we also added elements of interest in every space, to give each room its unique personality and vibe!”



The Living Area
The double-height living room is fabulous, fashionable, and functional. What is more, the guests are quickly falling in love with this creative trend of interior décor done in this house. This technique will do more than make the living room utterly remarkable, it will also add depth and dimension to the rest of the house. Clearing up the space above will open up the entire room elegant manner. With high ceilings in the living room, comfy furniture, and warm wooden finishes. A modern sofa and grey armchair with black legs compliment the marble top center table with a stylish golden base. An elegant TV unit wall is décor with yellow-grey battens with black open shelves which accentuates by a beautiful wooden console unit. The modern chandelier brightens up the entire room in addition to the grace it brings to the living space accompanied by the ambient lighting system.



Drawing Room
The living room opens up to a spacious drawing room, elegantly cloaked in neutral hues with a punch of blue in its freestanding couch. Whereas a modern center table and planters add charm to the furniture. The glass partition and sliding door allows for maintaining the privacy required for the drawing area while still providing a feeling of openness. The wooden texture flooring accentuates the furnishings and creates a good ambiance in this generous space. The classic geometric design on the wall creates eye-catchy décor with light fixtures.



The Dining Area
The inviting dining looks very dignified and gives you a warm space to relax with family and friends. The luxury dining furniture explores the right kind of adornment required for this place. The marble-top dining table and beige upholstery dining chairs with wooden elements compliment the modern ceiling design with a modern light fixture fan. While the contemporary design of the crockery unit adds allure to the interior décor of the dining area.



The Pooja Area
The Pooja area is elegant with white decor and distinct colored brown accentuates the entire decor. With a calming dual-toned color scheme and a very minimal aesthetic, it is as calming as it is beautiful. ‘Ganesh, Swastik, and OM’was picturing an ambiance full of traditional elements with modern facilities. While lotus cutting design adds elegance to the pooja area.


The Master Bedroom
The master bedroom, on the other hand, has cheery tones seen in the blue and yellow throw pillows, a well-cushioned bed headboard, and of course the lush green indoor plants, holding the space together in serenity! The master bedroom embodies opulence and elegant decor. While the grey paneling over the bed back acted as a statement with a simple ceiling design. The light grey TV unit wall adds an accent due to the light fixture whereas the simple console unit and corner shelves compliment the décor.



Apart from creating a sophisticated home, the idea was to also make it both functional and pleasant. Designers have tried and made every corner practical without compromising on aesthetics. Capture a minimal, modern yet regal approach with a balanced blend of luxe factors. With the use of geometrical patterns over the ceiling, accents of wood, and warm tones dominating with punches of colors, the essential home full of modernity and elegance was created. The overall interior is working together making an influential style statement for the stylish interior décor.



Yamini Jain and Prithvi Raj Jain are the founders of YnD Design Studio, it has been creating innovative interior designs for their clients. They are passionate about supporting life experiences through the built environment by creating functional, sustainable, and human-centered spaces that remain beautiful in their innovation. The firm is specialized in full-service interior design including customized installation. The firm which is now known as one of the creative versatile architects handles a wide spectrum of Architectural and Interior projects which includes Residential, Commercial, Retail Spaces, hospitality, etc. Responsive to their client’s vision firm is committed to designing that expresses the internal relationship between architecture and place space and forms color and materials, economy, and integrity.
FACT FILE
Project Name : Residential Villa
Design Firm : YnD Design Studio
Principal Designers : Yamini Jain, Prithvi Raj Jain, Diksha Jain
Project Location : Raipur, Chhattisgarh
Project Type : Residential Interior
Photography Credits : Jatin Jain
Text Credits : Team Interior Lover














