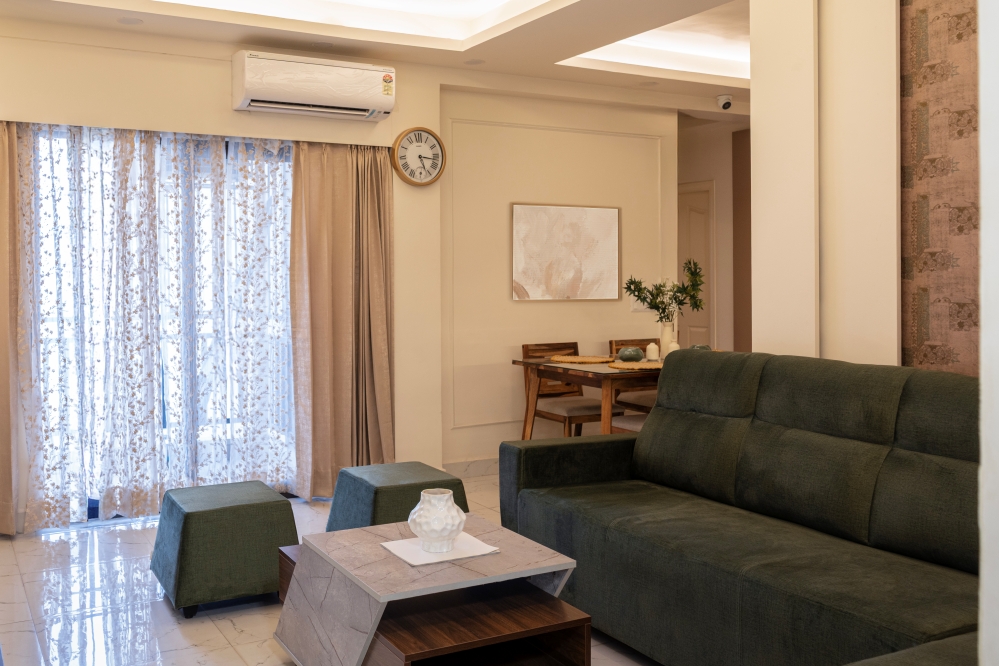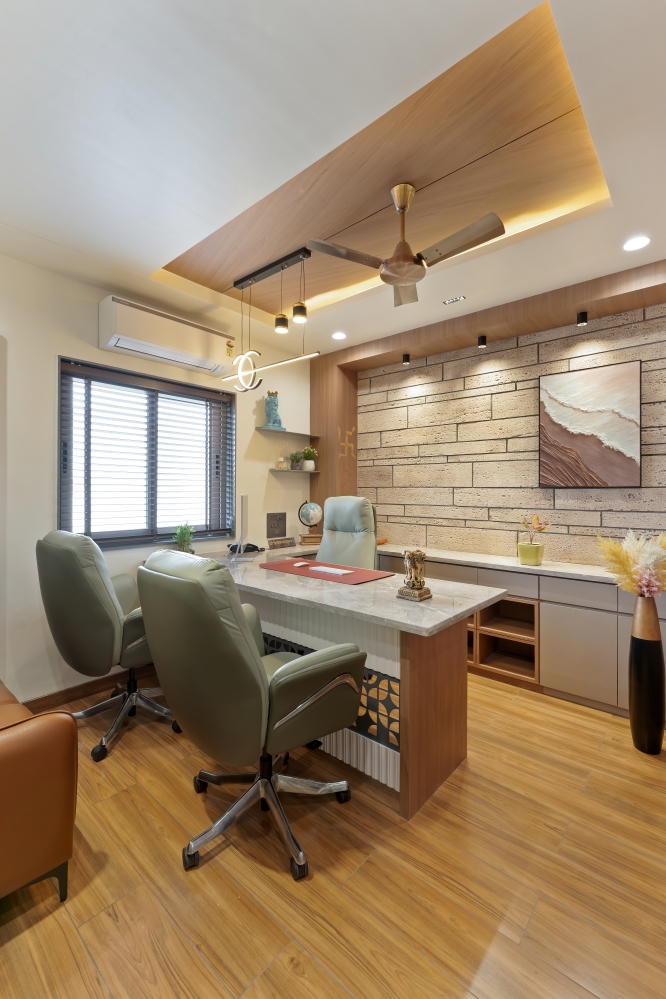Wooden Cushion House | Five Design Studio | Nashik
Wooden Cushion House in Nashik is an intricately woven mix of Modern and classic Indian styles culture. A tenement having carpet area across 950 Sq.ft, this home is a place where spaces organically flow into each other. The home features a living room, a dining room, two bedrooms with attached toilet, a guest room, common bathrooms, a kitchen and a terrace with front view of apartment’s landscape. The interior of this residence was created for clients Mr. Guleria sir, who is retired officer of HAL. The traditional artwork and classic use of veneer in the house reflect both the clients’ traditional values and their modern outlook.

The interior was designed in a lighter version of neo-classical and Indian style of design diluted with modern elements. The antique style furniture in the living room give us a vintage look also veneer pattern created on the TV wall add classic look to overall living room.



Living Room
The first impression as they say is the last impression. The step inside in the residence welcomes you with the classic and modern ambiance with an elegant view of living room. A vintage style sofa and wooden seating in front of TV wall with classic centre table. A simple TV unit console created with veneer patterns and place for artefacts. The Dining table with royal chairs fronting with the reflected mirror. The selection of curtains and all other elements by the architect enhances the elegance of the space.



Kitchen & Dining Area
The thoughtful extension of the living room into the dining area makes this common space more interesting by retaining their respective character. The dining area keeps simple and modern classic with an accent of the reflected mirror on the wall. A wooden top dining table with royal chairs. The ceiling kept sober and elegant which creates a good ambience in both living and dining area.



The kitchen design with modern style with simple white tone shade. The overhead cabinets the crockery unit with warm light fixtures, and the cabinets beneath the platform designed to serve with ease and comfort for the client. The use of white Kalinga stone on the kitchen top makes the kitchen look seamless and blends with modern style.

Passage /Lobby
The passage with wooden veneer pattern ceiling with flower theme wallpaper on the wall. Wallpapers on the walls of the passage give us a natural feeling with the complex shade of ceiling lights which became a classic background and frame for a modern interior filling. The Washbasin unit has nicely designed amoeba shape mirror with a backdrop light fixture and countertop basin with the storage below.


Daughter’s Bedroom
Both bedrooms have their distinct characteristics to display. The daughter’s bedroom has a darker colour palette shades of brown and white. The gorgeous dark brown and white panelling combination on the bed’s back wall with some geometrical lines adds texture, with the curtain on the window. The bed with brown colour laminate and the wardrobes with wooden finish shutters with nicely design small study space with the place for artifacts. The bathroom and Bedroom entrance door with beautifully design veneer patterns.





Master Bedroom
The master bedroom is classic yet modern. This interior space is different from the rest of the house. The bedroom is all wooden colour shades, the bed back wall serving as an amazing elegant backdrop with the geometrical lines on the veneer with the slit of mirror on the bottom with warm light fixtures. A classic theme bed with side tables and eye catchy door for the dressing with the same theme of wall panelling. While wooden flooring and CNC cutting design in wooden ceiling gives classic touch to the overall room.


Summing up to a classic-modern vibrant theme, initially, it was challenging to pick the right shade of colour palette since pastel and wooden tones were the colours to be used majorly. But with significant interior design, it all came together as the blend of overall residence. The lighting fixtures are developed and merge with the language of an interior and create a luxurious factor. Add to the textured wallpaper and veneer-designed patterns have the perfect tailormade apartment’s interior to cherish.


Interior lover team’s view on the Project
Wooden Cushion House in Nashik is an intricately nestled mix of Modern and Classic Indian styles culture by Five Design Studio. A beautiful house with a carpet area across 950 Sq. ft., it is a place where spaces naturally flow into each other. Designing the interiors of a residence for a family was taken up as a challenge to justify the family’s fondness for simplicity and elegance with modern contemporary design features. It was ornated in such a way that the users can feel a subtle transition from a flamboyant vestibule to the entire décor of the interior. The material considerations of wooden furniture uplift the ambiance and help to evoke a sense of liveliness in the space. The symmetrical pattern on the wooden décor adds charm to the entire space and creates an eye-soothing ambiance. The use of various materials gives out a strong sense of today’s contemporary house, with an appealing pastel palette touch. The color palette used throughout the interiors majorly consists of light shades along with the subtle use of unique artifacts and light fixtures.
FACT FILE
Project Name: Wooden Cushion House
Design Firm : Five Design Studio – Architects and Interior Designs
Principle Architect : Ar. Pranav V Khadtale
Project Type : Apartment Interiors
Project Location : Nashik
Year Built: 2022
Duration of project: 5 months
Carpet Area : 950 Sq. Ft.
Project Cost: 25 Lakhs

Five Design Studio was founded by the architectural designer Ar. Pranav Khadtale is an architecture firm specializing in residential design, Interior Design, Landscape Design, Project Management, and construction-related services. They approach projects both large and small with consistent thoughtfulness concerning context, detail, and innovation and strive to bring the highest level of service possible to their client relationships.

Instagram : @five_design_studio
FaceBook : @fivedesign.studio














