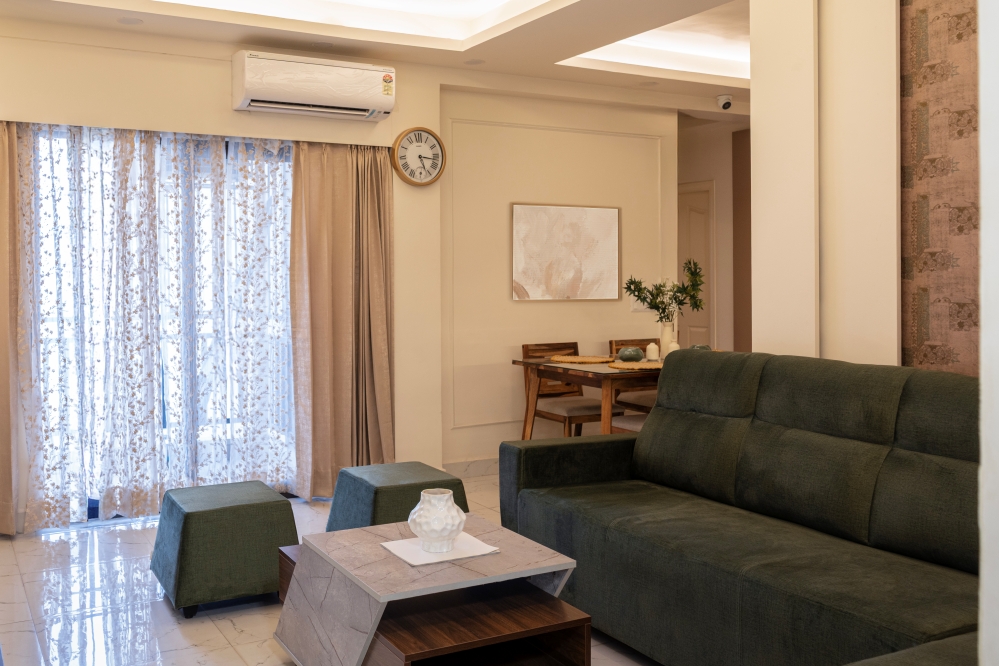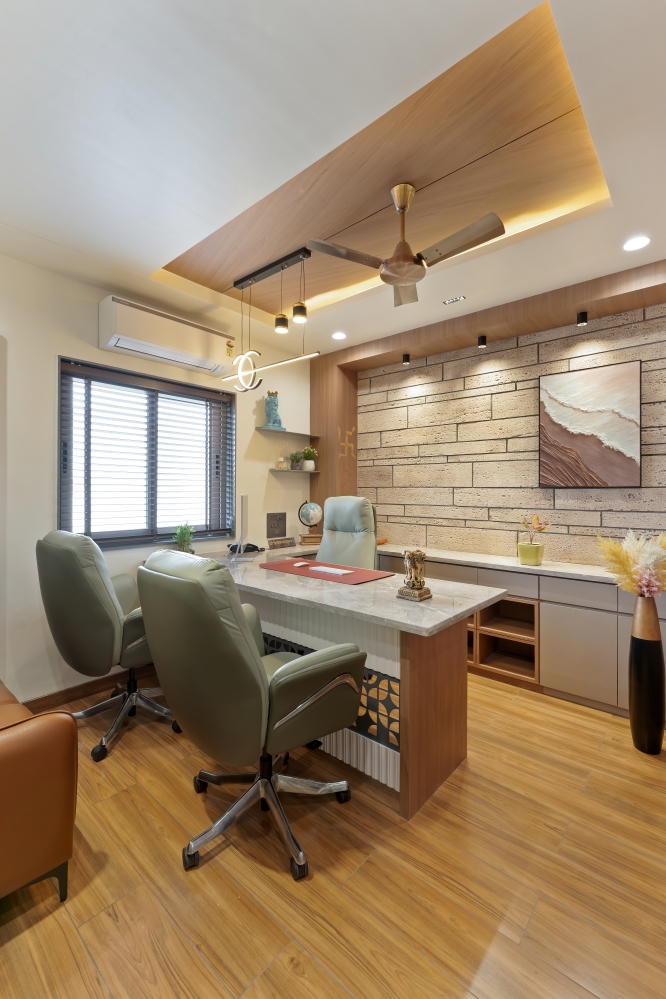MS Education Corporate Office | Ulysses Design Studio | Hyderabad
A contemporary office design that seamlessly integrates nature with the interiors of earthy color tones. The presence of natural light and a window view of outdoor trees not only connects the workspace with nature but also enhances the overall ambiance.




The Extension of the existing working space of 550 Sq.Ft., designed for the board member of MS Education Academy, Hyd. divided into three key areas, conference room, MD cabin, and workstation, planned in such a way that all rooms are interconnected. Clear glass partitions are used to create a sense of openness and at the same time to maximize achieving natural light all over.


The use of materials like solid rubberwood for the table tops with natural polish on them and limestone textured tile with grooves on the column and behind display metal shelves reinforced the connection to nature.


The MD cabin has a long table with sleek hanging light on top of it, a nature-inspired earthy toned wall art behind the desktop complimenting it with a green accent wall with a solid colored world map, a symbol representing the institution’s future vision and growth.



The challenge for the conference room was to create a space around the existing indoor AC units, so the beige tone trap doors with surface lights and a hanging light that acts as a foreground element. An olive green wall with checkered grooves as a background with a marker board on it, a polished wooden table with a metal base and a minimal hanging light to lit the tabletop, and additional sofa seating in the conference room with muted color tone.



The workstation is equivalently divided into four tables, for which the rubber wood was used as table top and also as backsplash to achieve a seamless and aesthetic look highlighted by the profile light beneath the wall units.


The aim was to extend the existing working space adding more space for a multi-use conference room, a cabin for board member, and a conference to accommodate 4 staff members, all three spaces planned in a way that all are interconnected both visually and functionally.

FACT FILE
Project Name: MS Education Corporate Office
Design Firm : Ulysses Design Studio
Founder & Principal Designer : Ar. Ibrahim Ahmed
Project Area : 550 Sq. Ft.
Project Location : Hyderabad
Project Type : Office interiors
Photography Credits : Studio Colour Blind














