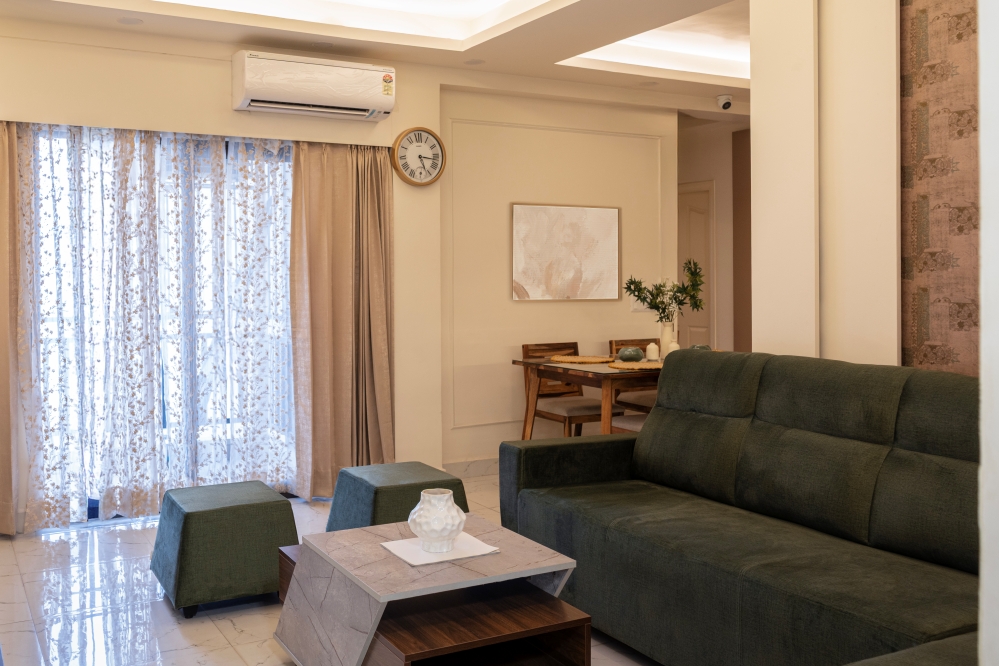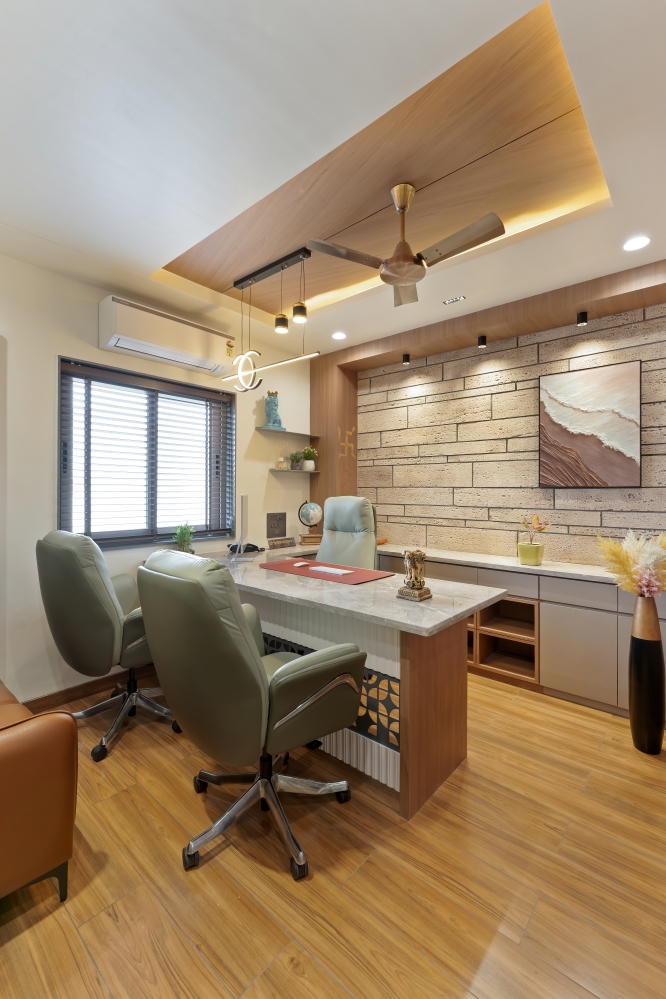The Folding Planes | Palak Shah Design Studio | Ahmedabad
The Folding Planes project by Palak Shah Design Studio in Ahmedabad, led by Principal Architect Ar. Palak Shah exemplifies sophisticated modern design combined with sustainable principles. This residence is thoughtfully designed to showcase the ever-changing interaction of light and shadow. Combining beauty with sustainability, the space offers a refined and comfortable living experience. Every detail is carefully considered, balancing modern style with sustainable features, ensuring a home that is both sophisticated and environmentally approachable.


The Principal Designer shares that The Folding Planes project by PSDS Architects emerges as a beacon of contemporary design and sustainable innovation. This residence stands out for its striking aesthetics, thoughtful integration of eco-friendly elements, and creating a holistic living experience that prioritises sustainable luxury. This house is designed in such a way that it creates the drama of light and shadow throughout the day. The eye is always caught by light, but shadows have more to say.


The exterior design of the Folding Planes project is a striking example of modern architecture. The façade features a dramatic interplay of white and grey tones, accentuated by eye-catching folding plates that create a dynamic visual effect. The double-height featured column and the innovative balcony design with folding planes not only enhance the aesthetic appeal but also contribute to the building’s distinctive character. At night, the balcony’s folding plates offer a captivating transformation, highlighting the building’s modern structure with a sophisticated touch.


Complementing the sleek, contemporary lines of the façade, the wooden ceiling introduces a warm, textured element that contrasts beautifully with the minimalist design. Modern lighting fixtures further enhance the night view, illuminating the intricate geometry of the façade and emphasizing the dramatic folds of the plates. This thoughtful integration of materials and illumination creates a visually compelling exterior that engages the viewer from every angle, blending elegance with functionality and setting a new benchmark in residential design.



Elegant Entry
The residence’s entrance features a sleek, modern wooden door with a stylish touch, setting a sophisticated tone from the moment you arrive. Upon entering, the eye is immediately drawn to a contemporary staircase that commands attention, complemented by a floor elegantly adorned with pebbles. Modern seating with an integrated storage unit and planters accentuates the space, while a serene Buddha statue on a dedicated shelf adds a touch of tranquillity, creating a harmonious and inviting entryway.

Delightful Drawing Room
The drawing room exudes contemporary elegance with its sleek grey sofas and a stylish wooden centre table, creating a refined seating area. A white 3D artistic decor wall serves as a striking focal point, enhancing the room’s visual appeal. Modern black lighting fixtures provide sophisticated illumination, while eye-soothing curtain palettes introduce a touch of softness and warmth. A strategically placed TV unit functions as a tasteful partition, maintaining privacy from the entrance while seamlessly blending with the room’s design. This thoughtful arrangement ensures both functionality and aesthetic harmony in the space.



Chic Dining Area
The dining area features a refined marble white-top dining table paired with contemporary chairs, creating an elegant setting for meals. A modern console unit serves as both a functional divider between the living and dining spaces with a stylish accent piece. The ceiling is adorned with minimalist decor, complemented by pleasant modern white lighting fixtures that enhance the atmosphere. Thoughtfully placed artefacts add a touch of refinement, making this dining area a perfect blend of elegance and contemporary design.

Modular Kitchen Area
The kitchen area features sleek modular fittings designed for maximum efficiency and style. A functional service counter enhances the space, providing both convenience and a polished look. This contemporary setup ensures a streamlined cooking experience while maintaining a clean, modern aesthetic that complements the home’s overall design.


Bliss Master Bedroom
The master bedroom embodies modern sophistication with its grey headrest, sleek leatherette bed, and stylish couch. Wooden flooring adds warmth, while earthy side tables introduce a natural touch. A crisp white ceiling and strategically placed planters enhance the room’s freshness. Symmetrical lines on the bed’s wall create visual harmony. Across from this, a wooden TV console adds sophistication, while a cosy window seat with a grey sofa offers relaxation. Folded planes play with shadows, adding a dynamic element to this refined and tranquil retreat.


Overall, this residence masterfully combines contemporary design with functional elegance, creating a harmonious living environment. Each space is thoughtfully crafted to blend modern aesthetics with practical elements, from striking visual features to practical furnishings. The use of dynamic materials and innovative design solutions ensures a refined and inviting atmosphere throughout. This cohesive approach not only highlights the home’s architectural expertise but also provides a luxurious yet comfortable experience, making it a true reflection of sophisticated living.

About PSDS—Palak Shah Design Studio
PSDS—Palak Shah Design Studio, led by Principal Architect Ar. Palak Shah is a distinguished firm based in Gujarat specializing in architecture and interior design. The studio is renowned for its innovative approach, seamlessly integrating modern design principles with practical elegance to create spaces that are both functional and aesthetically captivating. With a commitment to excellence, PSDS transforms visions into extraordinary environments, blending thoughtful design with a keen eye for detail. Their portfolio reflects a dedication to crafting unique and inspiring spaces that resonate with both beauty and practicality.
FACT FILE
Project Name : The Folding Planes
Design Firm : Palak Shah Design Studio
Principal Architect : Ar. Palak Shah
Project Location : Ahmedabad
Project Type : Residential
Photography Credits : Mk Gandhi Studio
Text Credits : Team Interior Lover














