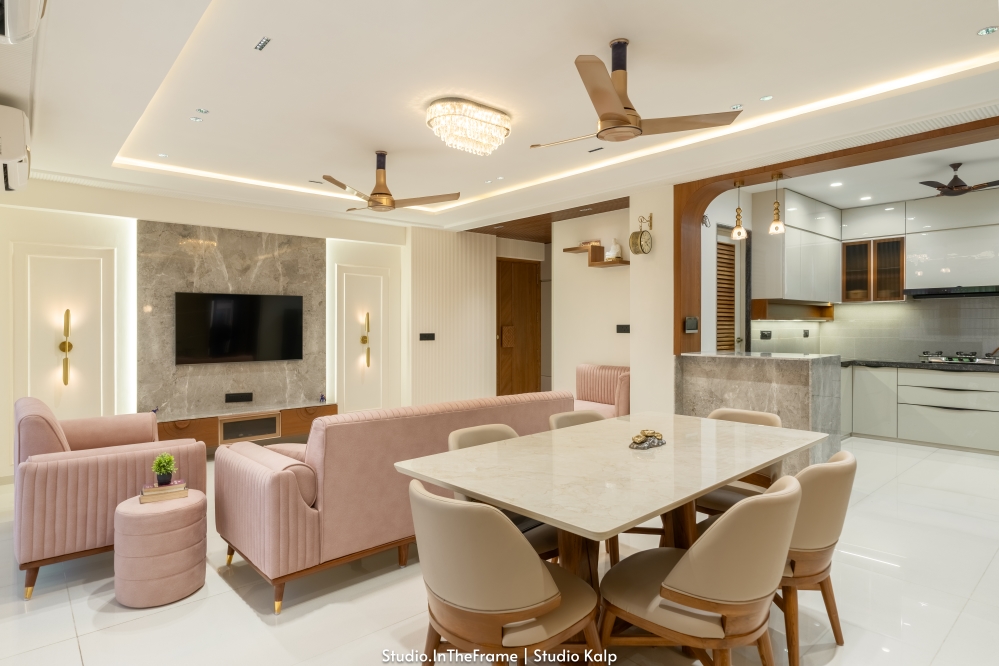Majmundar Residence | Design Vault | Mumbai
The Majmundar Residence, designed by Design Vault and led by Architect Supreet Nanda and Interior Designer Shilpy Gupta, is located in Fortune Heights, Mumbai. The apartment is owned by two Energetic, Super Positive and ever-so-young-at-heart Sisters in their 70s. The client brief was to keep the space ‘young and chic’, which defines their outlook towards life. They are fond of woods and lighter tones but, at the same time, aren’t scared to experiment with colours!

Architect Supreet Nanda and Interior Designer Shilpy Gupta share that the Majmundar Residence reflects its owners’ vibrant spirit through a young, chic, and cohesive design, balancing natural textures, soft neutrals, and bold accents for a warm yet dynamic ambiance. Taking in from this direction, there was a clear intention to create a space that feels organic, cohesive, and nurturing!

Main entrance is warm and inviting, rendered in a light satiny PU. This laser- cut main door is flanked with a storage in natural materials and a lime wash wall backdrop, setting a tone to this serene and inviting space.

Overlayed in shades of ecru, cream, and beige, this squarish Living cum Dining room is cozy and minimal. A curved sofa with a round wooden centre table sets the tone for the rest of the space.

A textured TV wall & narrow panels behind the dining break the starkness of the walls, and a carpet from Loops by LJ defines the floor.

The design dwells around a neutral base, with black, ash wood and a delicate balance of color accents. These together keep the space looking light yet vibrant! The black details are strategically placed to complement the softer beige and green tones, giving the space a cozy yet dynamic feel.

‘Space Optimisation’ was the ‘key’ to plan this dining area – which while complementing the hall in terms of its colour and shape-still sits quietly tucked into the side wall. Terracotta art from ‘Terrarts’ adds a much-needed earth tone to this wall.

An ashwood and PU finished ‘Mandir Unit’ flanks the TV wall. Through its flowy form, half-height doors with a visible ‘tradition pendant’ add the necessary ‘drama’ to this space.

The kitchen remains elegantly functional – underlined by clean lines and an uncluttered spirit. The kitchen seamlessly integrates functionality with aesthetics, maintaining a clutter-free and efficient layout. Thoughtfully chosen finishes enhance durability while complementing the home’s warm, neutral palette.

Thoughtful design planning renders a sprightly touch to this master bedroom while making it appear more expansive. An end to end wooden headboard with neat grooves adds warmth to the otherwise bright and sunlit space. The suspended light fixture adds a welcome dimension to the space. These onyx stone- like light fixtures create a subtle contrast to the muted neutral tones of the rest of the room.


The lighting has been handpicked to create a dramatic statement for every area. Masquerading as installations, the fixtures draw attention even when they are not switched on, and add to the transitional feel of the space. Dominated by white globes and modern forms, decor lights give abundant mood lighting options.


Simplicity and neutral tones create a tranquil atmosphere in this spare guest bedroom. A printed headboard with a backdrop of twin shade texture paint contributes to the feeling of being enveloped in warmth! Notice the edge detailing for the mirror and also the headboard – these create a whimsical accent to the space. The linen texture of the wardrobes further enhances the layering theme of this room.


Overall, it was ensured that plenty of Natural light bounces off the various textured surfaces to generate a gentle glow, creating a vibrant, breezy space., Decor The Basic idea was to elevate the ambience of this home, making it an ultimate mix of bespoke and signature aesthetics.

Interior Lover team’s view on the Project
The Majmundar Residence, ornated by Design Vault and led by Architect Supreet Nanda and Interior Designer Shilpy Gupta, is a testament to refined aesthetics and thoughtful design. Created for two sisters who exude energy and optimism, the home is a seamless blend of sophistication and warmth. The design approach focuses on a light, airy palette layered with subtle contrasts and textural depth to maintain an inviting yet contemporary appeal. The interplay of materials, tones, and finishes brings cohesion to the interiors. Soft, muted hues serve as the foundation, while darker accents and earthy details add a sense of structure and balance.

Natural light is maximized to highlight the depth of textures, creating an environment that feels both calming and uplifting. Carefully selected lighting fixtures double as sculptural pieces, adding visual interest even when not in use. Striking a balance between functionality and aesthetics, the residence is designed to feel effortless yet refined. With an emphasis on fluidity and spatial efficiency, the home resonates with a sense of ease, offering a timeless yet youthful atmosphere that reflects its owners’ dynamic outlook on life.
FACT FILE
Project Name : Majmundar Residence
Design Firm : Design Vault
Principal Designer : Ar. Supreet Nanda and ID Shilpy Gupta
Project Location : Fortune Heights, Mumbai
Photography Credits : Studio Colourblind














