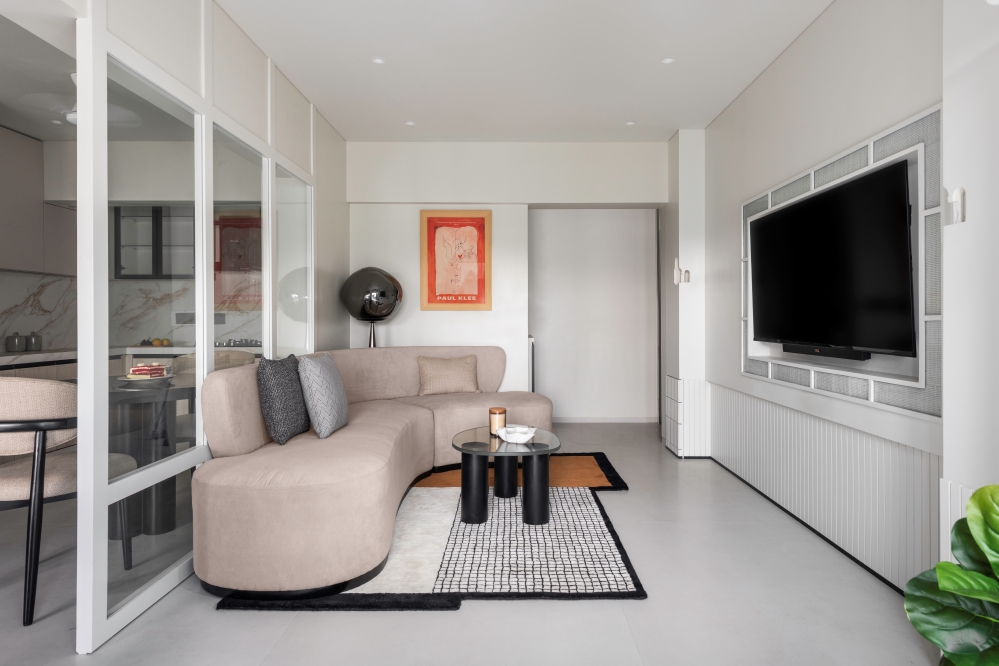9Q + 9R – Transforming Two Apartments into a Contemporary Masterpiece | Studio 1&One3 | Chennai
Combining two separate units into one cohesive space offers a canvas ripe for transformation. This renovation, embracing a contemporary style, skilfully integrates marble, wood, and brass to create a home that is both elegant and inviting. The design focus lies not only in material play but also in maximizing natural light and airflow, ensuring a harmonious and airy living environment.
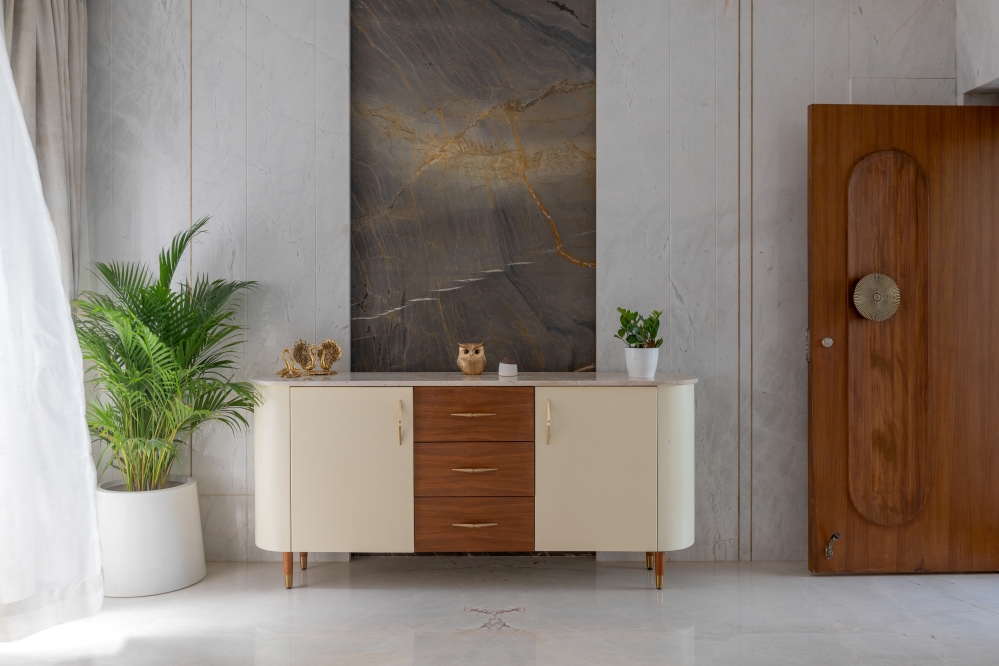
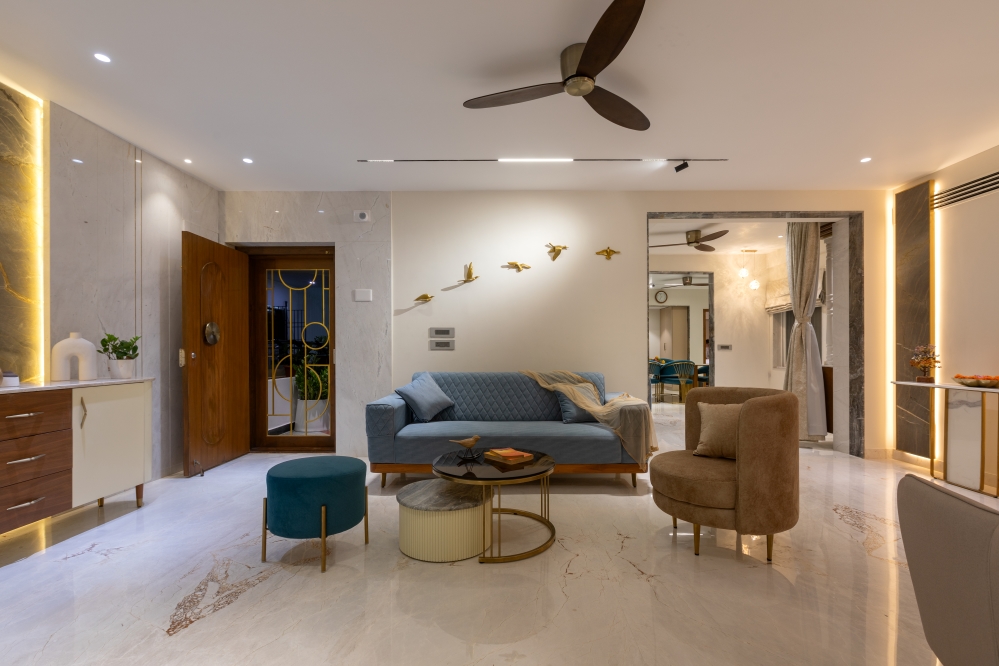
One of the key goals of the renovation was to optimize the flow of natural light and air throughout the newly combined apartment. To achieve this, large windows were prioritized, allowing sunlight to flood the space and highlight the beauty of the marble and wood. Open-plan layouts were designed to ensure that light can travel unobstructed through the home, enhancing the sense of openness and clarity.
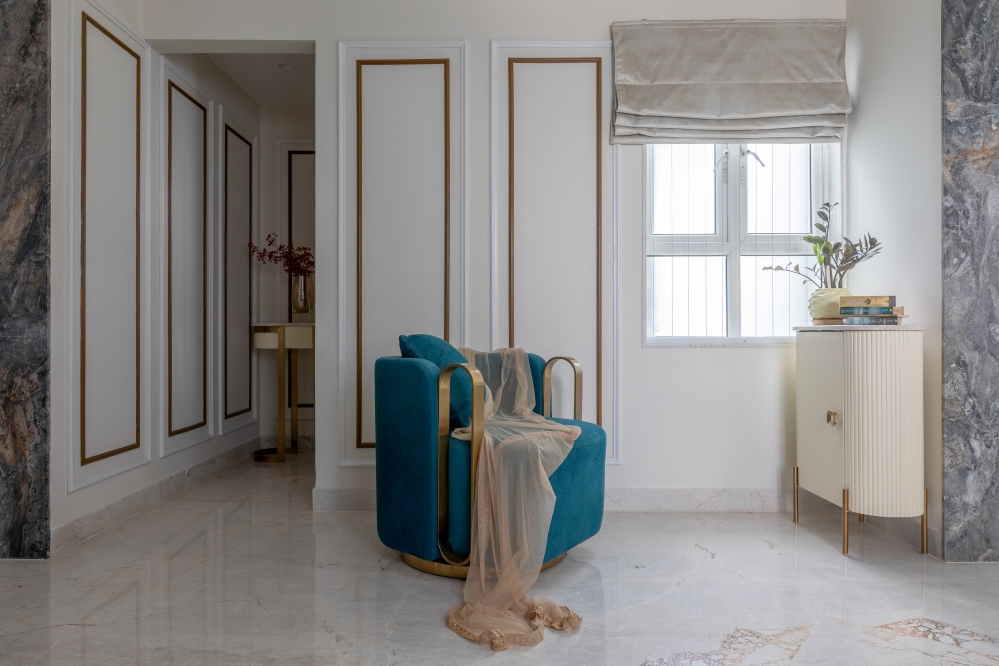
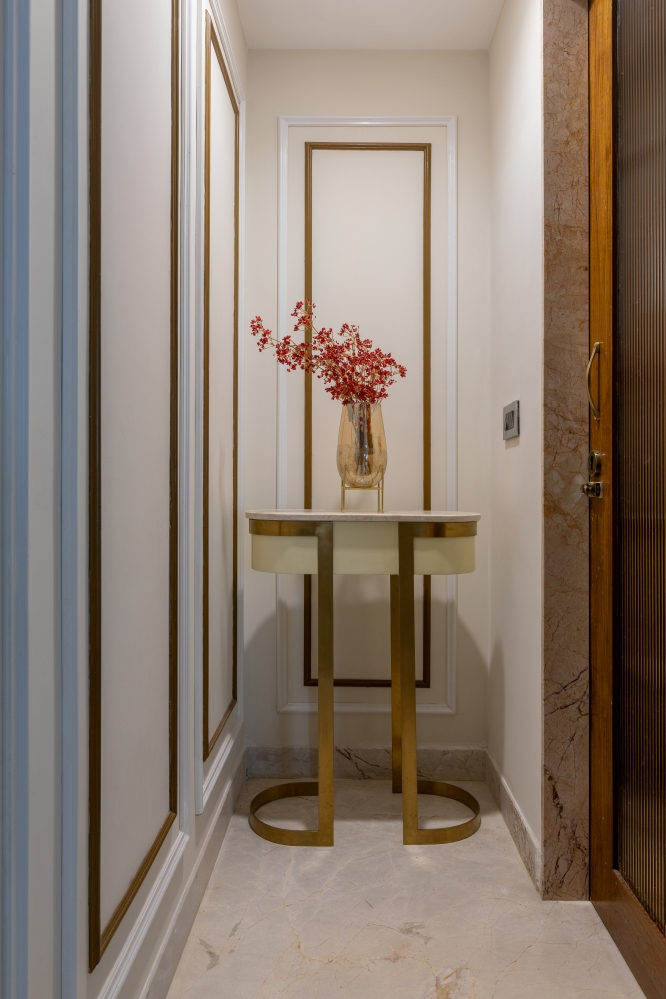
Strategically placed mirrors amplify the effect of natural light, reflecting it into darker corners and creating a brighter, more expansive feel. Light, airy curtains in neutral tones complement the overall colour palette, allowing for privacy while still letting in ample daylight.
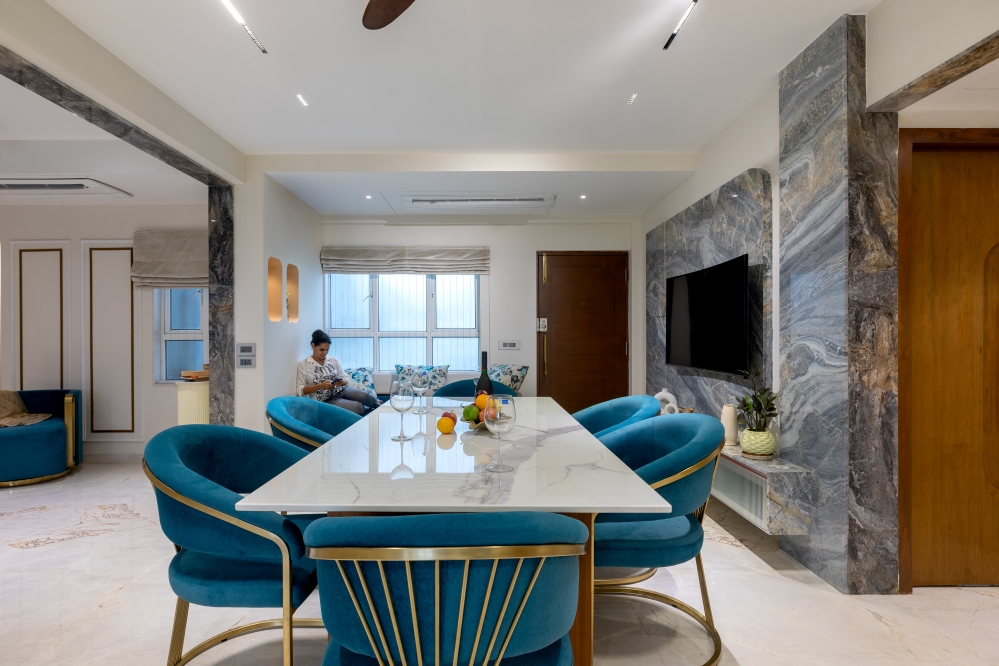
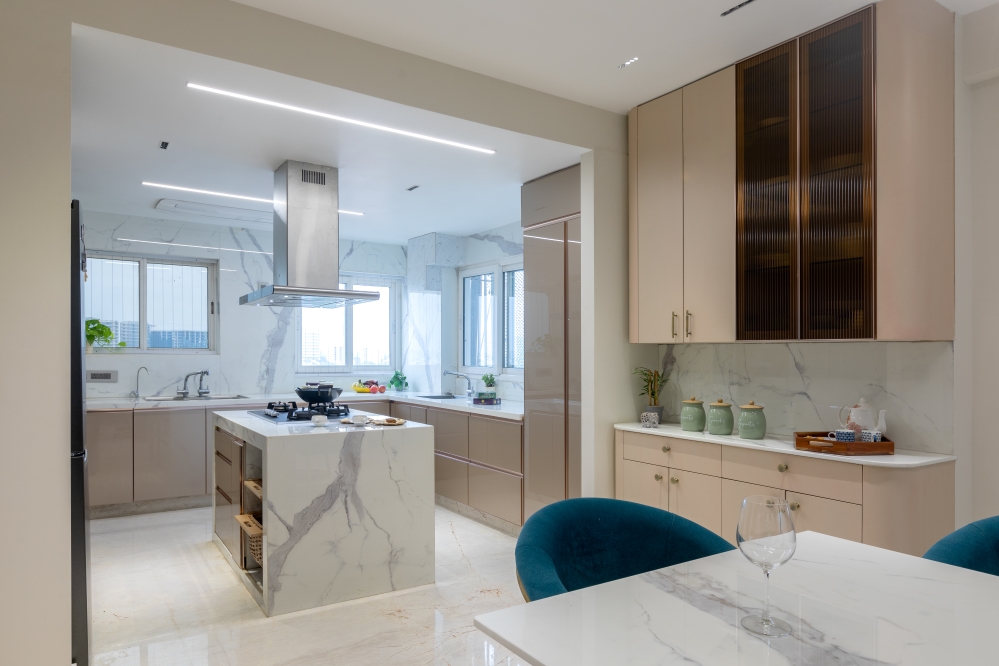
Ventilation was carefully considered in the renovation process. Modern, discreet air vents and ceiling fans ensure a steady flow of fresh air, maintaining a comfortable indoor climate. The open-plan design supports cross-ventilation, with strategically positioned windows allowing breezes to move freely through the space.
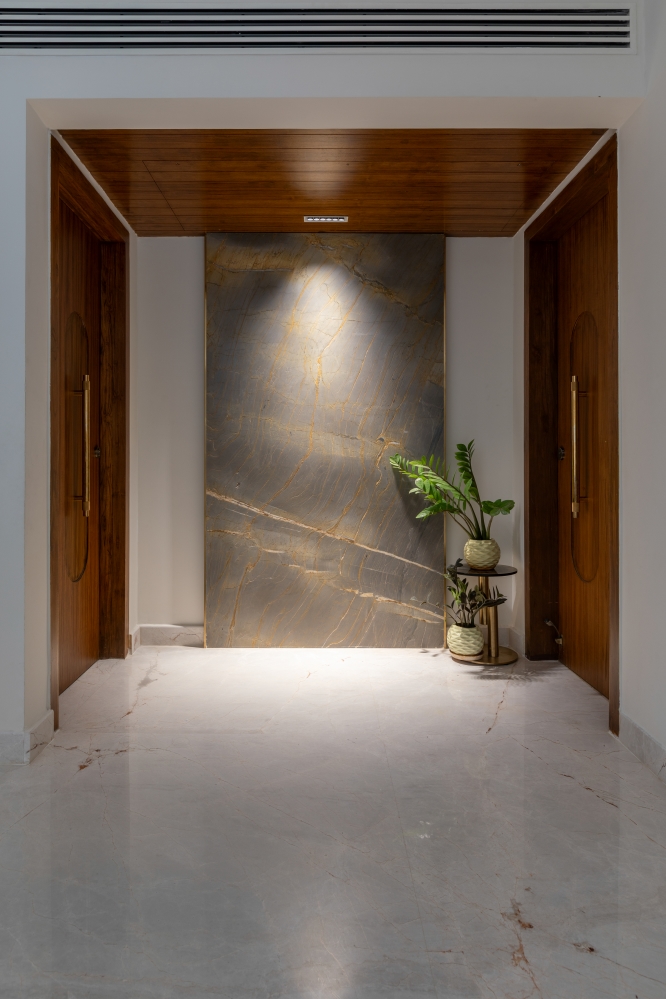
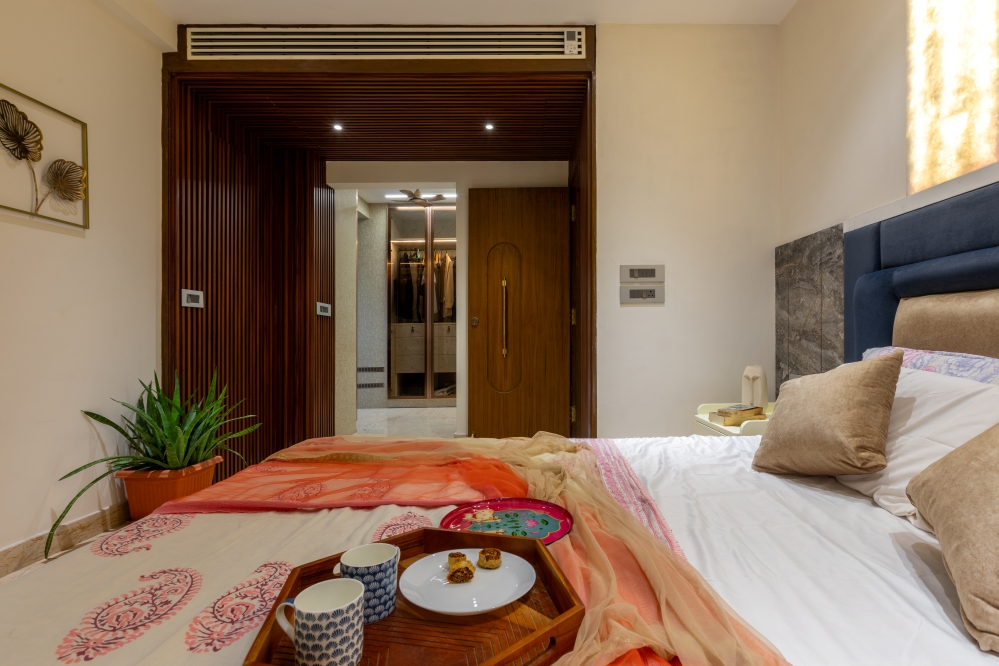
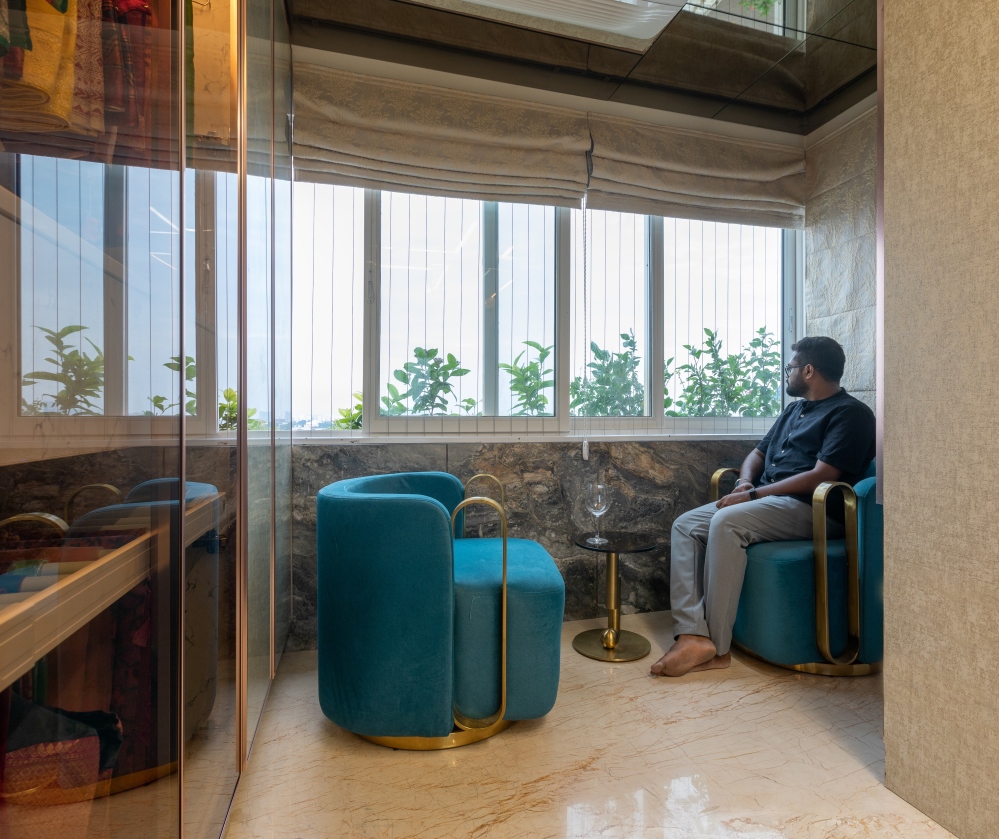
The renovation’s core revolves around the sophisticated interplay of marble and wood. Marble, with its timeless elegance and sleek finish, forms the basis of the design. It graces floors and countertops, providing a cool, reflective surface that amplifies natural light. In the kitchen, a striking marble island serves as a focal point, its surface complemented by matching marble backsplash. This cohesive use of marble extends to the bathrooms, where luxurious marble vanities and floors create a spa-like ambiance.
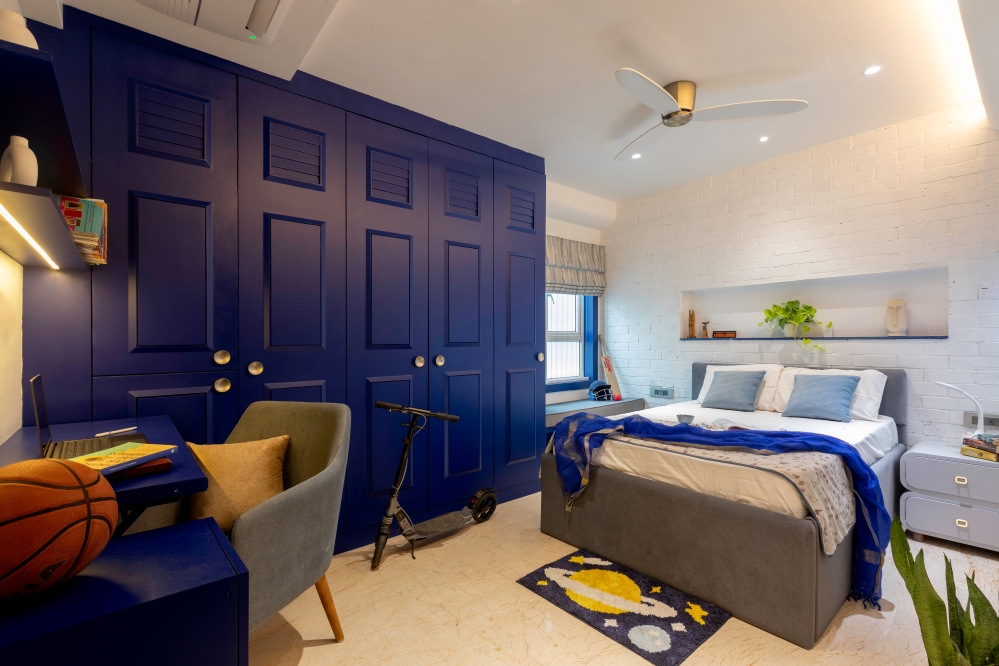
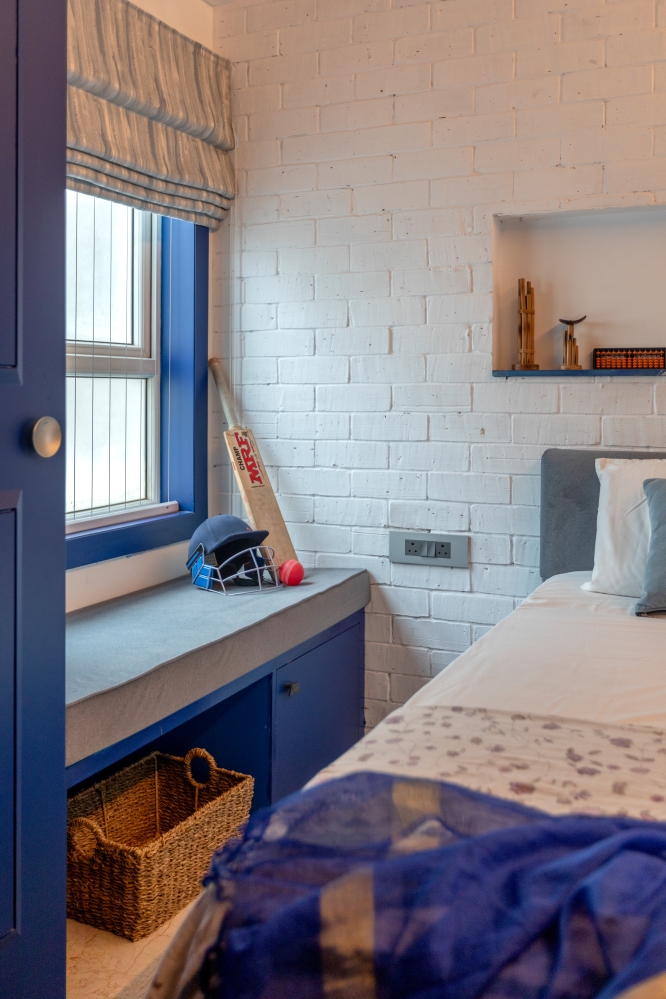
In contrast, wood elements infuse warmth and texture into the space. Wood on the floors and ceiling provide a rich, grounding effect that contrasts beautifully with the lighter marble surfaces. This thoughtful use of wood adds depth and character, ensuring the space feels both luxurious and liveable.
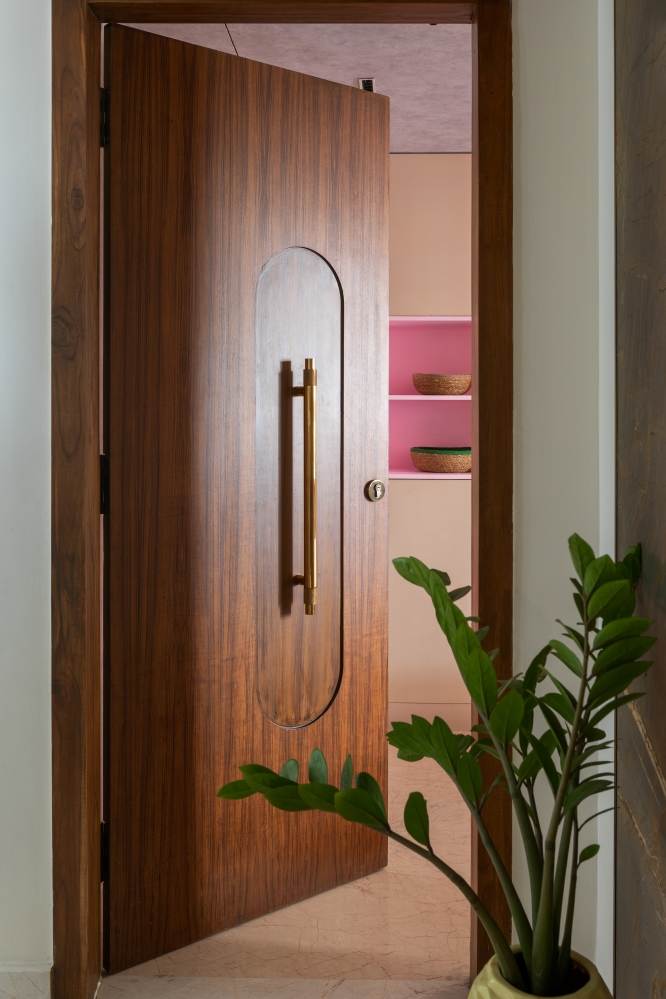
Brass introduces a subtle sheen that complements both marble and wood. This integration of brass not only enhances the aesthetic appeal but also adds a layer of sophistication to the space. The warm tones of brass create a visual connection between the cool marble and the rich wood, tying the different elements together in a cohesive manner.
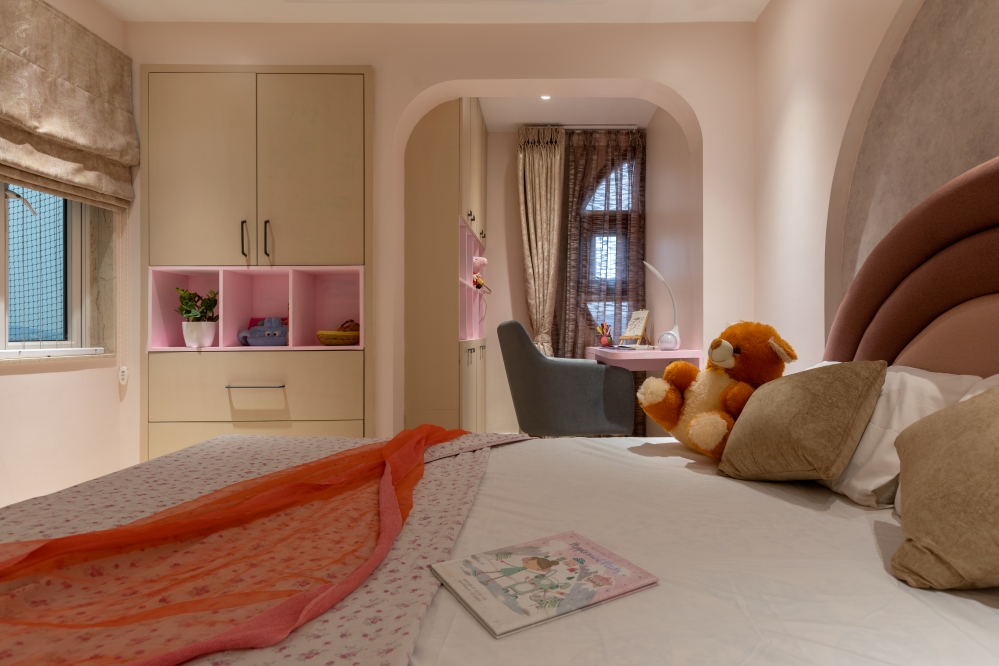
The design pays careful attention to intricate and subtle details, ensuring that the combination of marble and wood feels seamless and refined. Custom-designed furniture incorporates both materials, with marbled surfaces and wooden frames blending effortlessly.
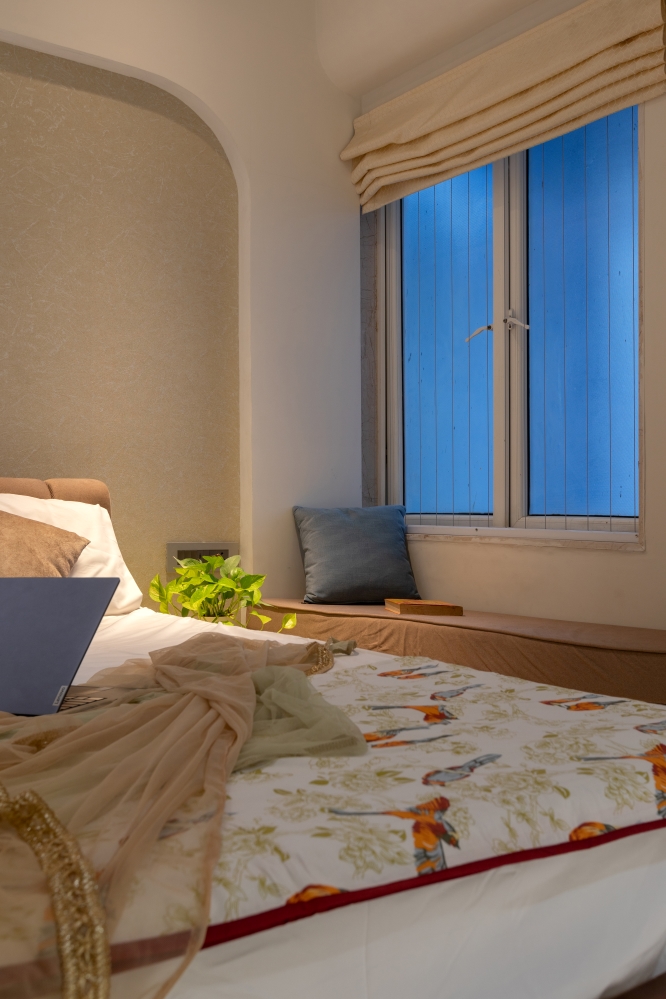
The balcony boasts a striking wall art installation crafted from waste marbles at site, adding a touch of sophistication and sustainability. This unique artwork serves as a focal point, blending artistry with eco-conscious design. The balcony also offers a panoramic view of the city, enhancing the outdoor space with an urban backdrop. The combination of innovative art and stunning vistas creates a refined, relaxing retreat.
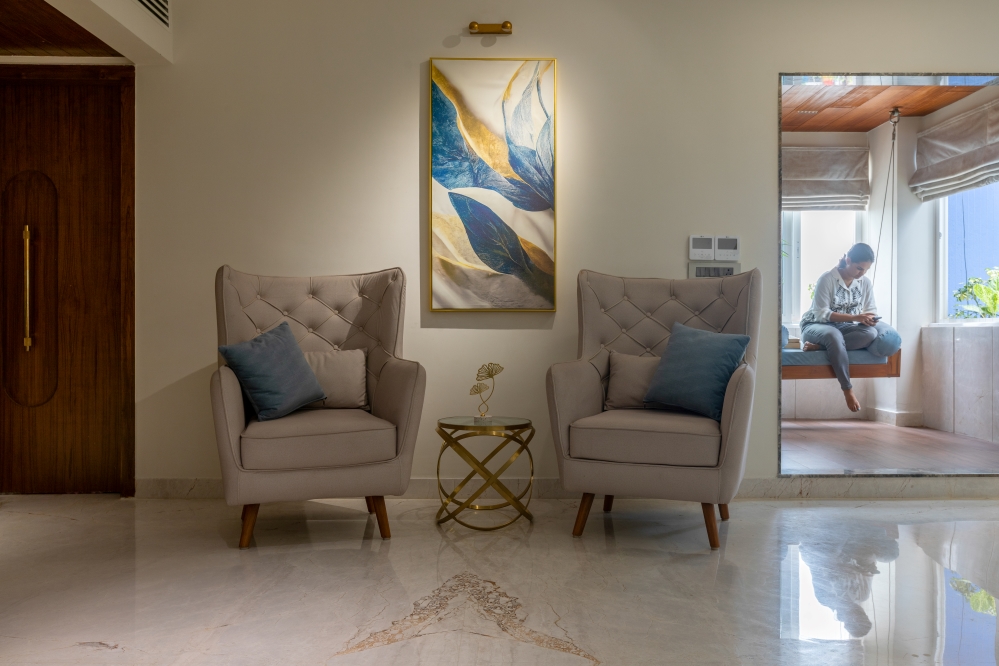
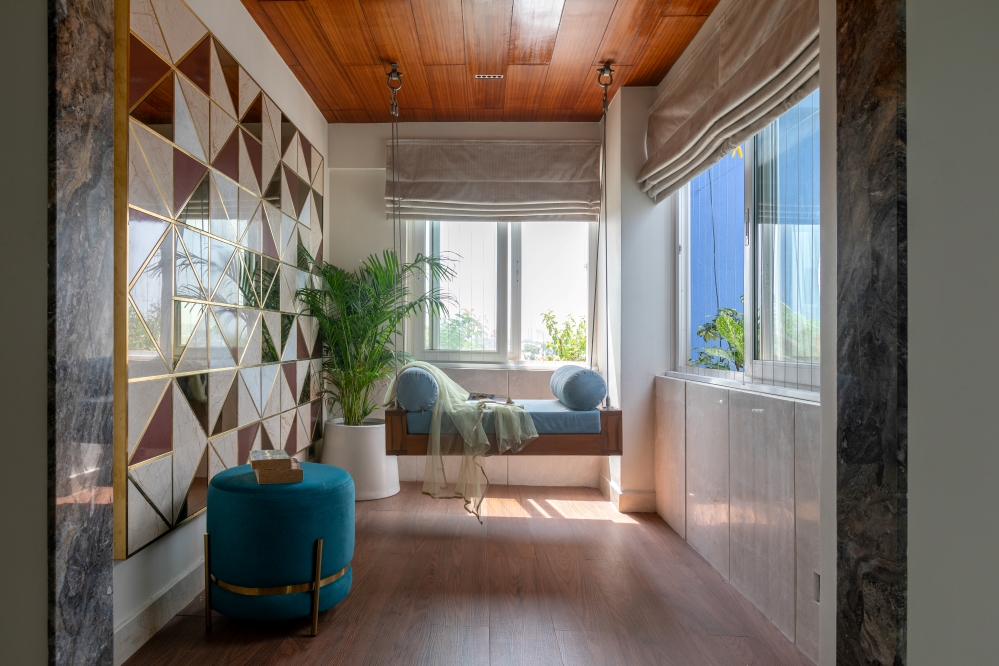
The result is a refined, elegant space that embraces natural light and airflow, can harmoniously blend materials like marble, wood, and brass creating a home that is not only beautiful but also functional and welcoming.
FACT FILE
Project Name : 9Q+9R
Design Firm : Studio 1&One3
Lead Designers : Ar.Anbarasu.E & Ar.Mythili Jaideep
Project Location : Chennai
Project Total Area : 2500 Sq. Ft.
Project Type : Apartment Interior
Photography Credits: Ar.Senthil Kumar Balraj
About Architects and Studio 1&One3
Ar. Anbarasu E, co-founder of Studio 1&One3, is a practical designer dedicated to transforming every nuance and detail into reality. He has gained extensive experience working with various architects, handling all phases from concept development to execution across a diverse range of projects, including commercial, residential, high-rise apartments, and institutional buildings. His extensive experience and diverse project journey have shaped his unique approach and led him to define his own path in the design world.
Ar.Mythili Jaideep, co-founder of Studio 1&One3.The thought and passion to create an impact through designing has been the immense driving force for her to choose architecture. She strongly believes that the thought process behind a design revolves around the art of innovative thinking approach and creativity to provide sensible and sensitive solutions. Education at CEPT University and work experiences has paved her way of learning through creativity and exploration.

Combining their extensive expertise and a shared vision for creativity, the duo aims to craft unique, personalized spaces that reflect the individual character and needs of each client. Their studio promises a fresh approach, focusing on blending aesthetics with functionality to create extraordinary environments. With an eye for detail and a commitment to excellence, Studio 1&One3 are set to redefine the design landscape, offering bespoke solutions that turn dreams into reality.

