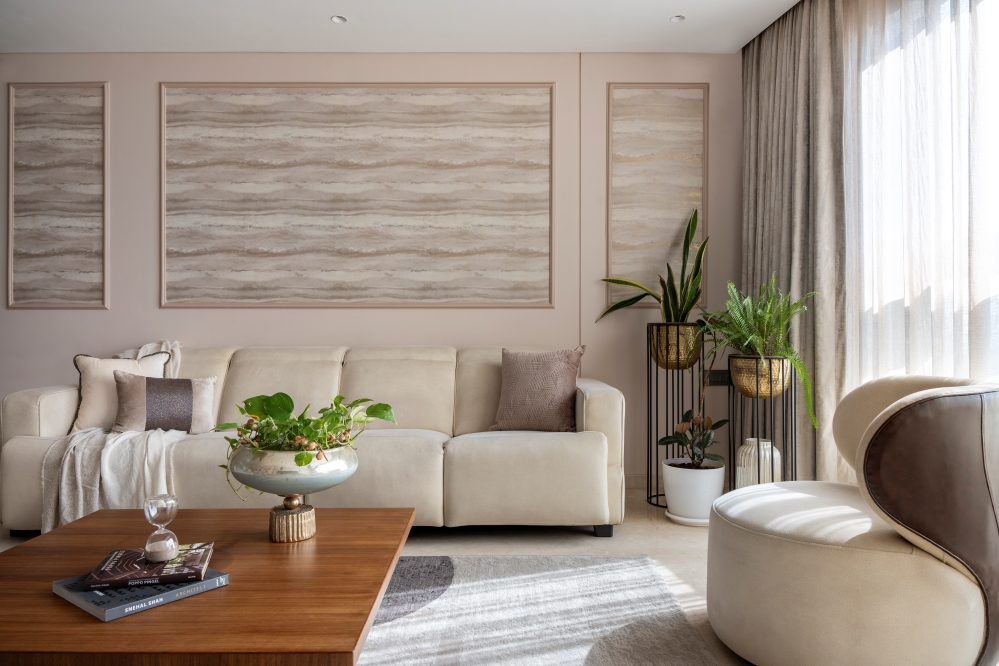The Maximalists’ Abode | Studio Tasmay | Noida
Designed for a young working couple, the design for this house is inspired by elaborate colours & patterns. With a compact apartment space for 2 adults and 2 dogs, the client envisioned everything designer; concepts ranging from Sabyasachi Mukherjee to Martina Mondadori Sartogo.


“The Maximalists’ Abode” was conceptualized as a modern apartment with a warm ambience incorporating elaborate design elements & extravagant visual patterns. Our design philosophy was rooted in the idea that each space tells a different story and together they create a dynamic visual experience.

A striking visual play of colour palettes ranging from warm tones like crimson red, tangerine, walnut wood brown, subtle tones of beige and the cool colour tones of royal blue, olive green & grey.

The idea was to create an engaging and inviting space while ensuring a balance between modernity, comfort & drama.

A layout that was both functional and suitable for social hosting was envisioned by dividing the space into public & private zones. Using design-rich accents beautifully woven with natural wooden textures, we achieved a visually dynamic mood board.


Despite the extravagant colour palette, it was essential to infuse warmth and coziness through furnishings & fixed furniture with a high emphasis given to ambient decorative lighting.

Interior Lover team’s view on the Project
Designed by Studio Tasmay, led by Tanya Kaushik Badhwar with Ishita Makhija, The Maximalists’ Abode in Noida is an exuberant celebration of design, crafted for a young couple drawn to rich aesthetics. Inspired by eclectic inspirations, the space is a masterpiece of bold colours, intricate patterns, and lavish textures, creating a visually immersive experience. Deep crimson, tangerine, and walnut tones contrast with royal blue, olive green, and subtle neutrals, forming a layered and dynamic palette. The interplay of materials, from natural wood finishes to statement decor, enhances the home’s depth and character.


Functionality merges seamlessly with artistry, with a layout designed to accommodate both private comfort and social engagement. Thoughtfully selected furnishings, plush textiles, and striking decorative lighting amplify warmth while maintaining an air of grandeur. Despite its maximalist approach, the home retains a sense of cohesion, ensuring that every element contributes to a well-curated narrative. Infused with personality and sophistication, the design transforms everyday living into a refined yet expressive experience, reflecting the homeowners’ love for intricate, designer-inspired details.


FACT FILE
Project Name : The Maximalists’ Abode
Design Firm : Studio Tasmay
Principal Designer : Tanya Kaushik Badhwar, Ishita Makhija
Project Location : Noida
Project Type : Residential Interiors
Photography Credits : Reuben Singh














