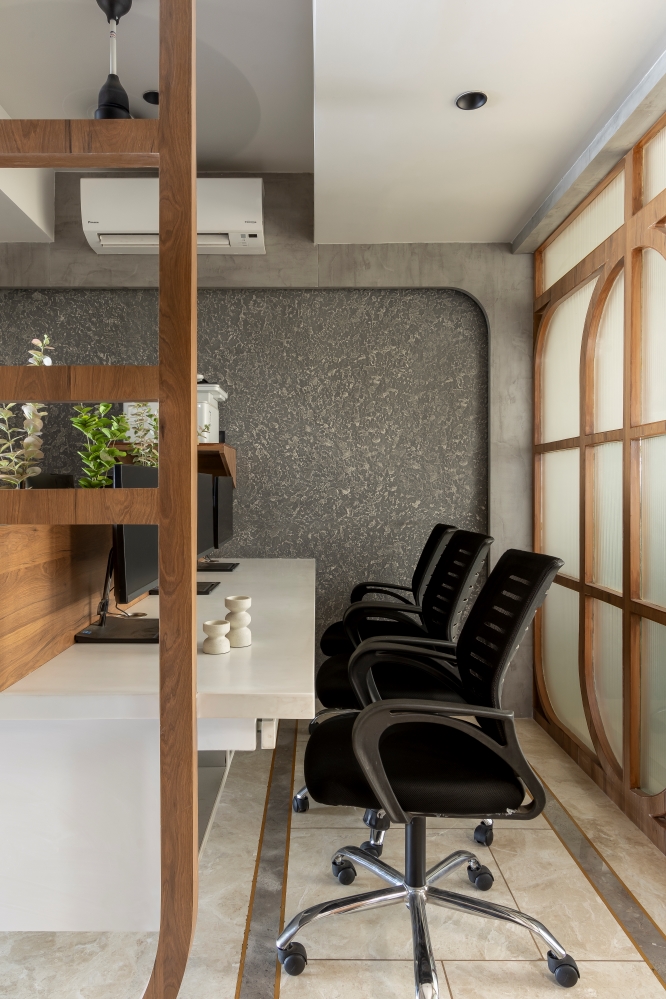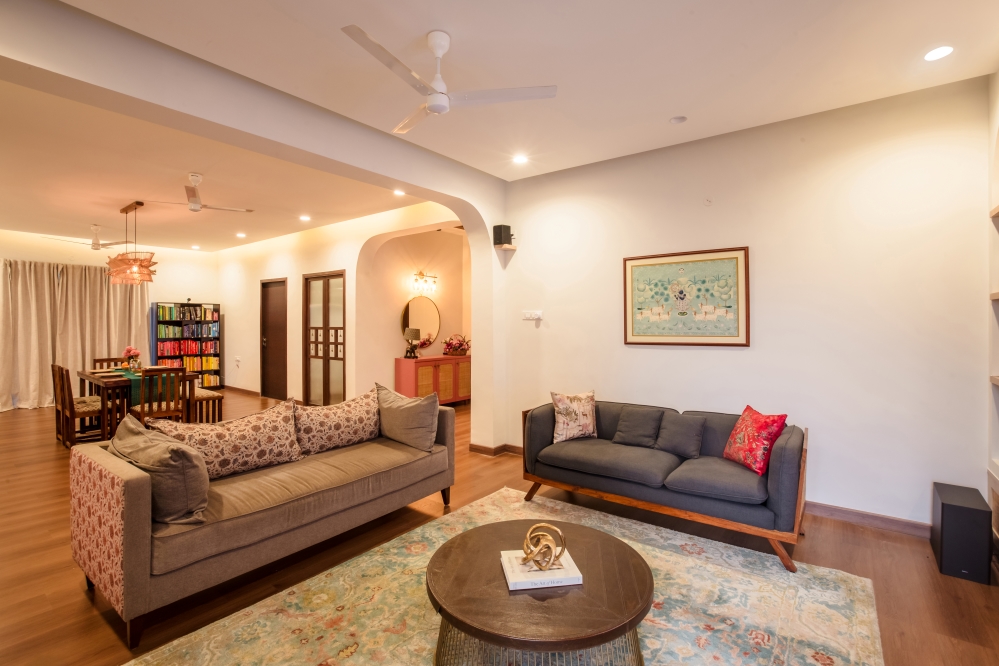Akshita Shoanak Studio Salon | Studio Serif | Mumbai
Located in Ulwe, Navi Mumbai, Akshita Shoanak Studio Salon is a sophisticated hospitality space envisioned by Studio Serif. Designed by principal designer Anmol Kataria, the salon harmoniously balances luxury and comfort through rich maroon and green palettes, refined textures, and a spatial composition that enhances both experience and elegance. Every element is rooted in a unified design language that celebrates glamour and grace.
The Principal Designer shares that the design intent was to craft an immersive environment that felt glamorous yet grounded. Each zone reflects a unique identity—be it the tropical calm of the skin room and the bold charm of the makeup area—while maintaining a cohesive visual narrative across the entire salon. The salon’s spatial transitions are guided by a consistent theme of elegance and contrast.

Main Entry
The entrance introduces the design theme with confidence and clarity. The salon’s glass-fronted entryway sets a bold tone, enhanced by a blend of English and Hindi signage. The flooring transitions between polished and striking dark-and-light patterns, offering a modern yet timeless appeal. Well-designed façade and warm lighting greet customers with grandeur, echoing the salon’s luxurious ambiance.


Reception
A maroon-toned reception desk anchors the space, brightened up with natural sunlight through expansive windows. Intricate ceiling wallpaper and minimalistic decorative elements add visual richness. Modern lighting fixtures elevate the setting, creating an elegant welcome that hints at the salon’s premium offerings. This area sets the tone for a thematic journey through refinement and composure.


Waiting Zone
Comfortable seating and curated décor define the waiting area, where refined aesthetics meet relaxed functionality. A staircase with bold maroon railings ascends gracefully, complementing the smooth surface and patterned flooring. The zone exudes warmth, designed for both comfort and anticipation. Design details here quietly reinforce the salon’s overarching aesthetic direction.



Hairdressing Area
Featuring lush green chairs and double-height elegantly framed mirrors, this area captures the essence of refined grooming. A crystal chandelier and intricately papered ceiling add a glamorous flourish, while a dedicated display and storage unit near the styling zone seamlessly integrate luxury and utility. The theme is expressed through contrasts in color, scale, and surface.




Nail Art Station
Designed for precision and style, the nail station includes a spacious table and modern chairs complementing all décor elements with proper lighting fixtures. Display unit accents and focused lighting underscore the chic setting, while thoughtfully arranged products enhance the station’s efficiency and visual charm. This zone’s careful detailing continues the salon’s unified design narrative.



Hair Wash Station
Green recliner chairs paired with integrated wash sinks prioritize comfort and ease. Sleek shelving neatly displays premium hair care products, while recessed lighting ensures a calming experience—balancing luxury with meticulous functionality. The colour palette and fixtures uphold the design pleasantness even in serviceable zones.


Pedicure Station
Outfitted with plush maroon chairs with pedicure equipment, highlighting the décor of this professional area. Green walls adorned with an elaborate mural in curved decor introduce freshness, while adjustable stools and functional lighting elevate the pedicure experience. Visual rhythm and ergonomic detailing align with the overall design intent.




Skin Room
A palette of deep green and oakwood tones sets a serene tone. The combination of flooring and adorning tropical wallpaper adds a vibrant and refreshing layer. This tranquil room is tailored for calming, personalized skincare rituals with all sanitary fittings. It serves as a thematic pause, grounding the vibrant design with calm sophistication.




First Floor Hairdressing Area
Maroon-styled chairs face large, modern mirrors with lighting fixtures, creating a space that feels creative and energized on the first floor. The signage, positioned on the ground floor yet visible from the upper level, subtly reinforces the brand’s identity, creating a visual anchor that ties both levels together with elegance and intent. Recessed and ambient wall lighting enhances visibility while complementing the salon’s cohesive aesthetic.



First Floor Makeup Room
Rich maroon walls and a large, illuminated mirror define this dramatic yet inviting setting. With a sleek counter and twin modern chairs, the room is tailored for beauty transformations, where functionality meets flair. This vibrant space concludes the design journey with bold aesthetic expression.

First Floor Skin Room
This welcoming skin room features a neatly dressed treatment bed and tropical-themed wallpaper that softens the space. Oak-toned shelving organizes skincare essentials, while its quiet elegance ensures a soothing, professional environment with all needs. Its design reflects a calm, curated continuation of the brand’s identity.



Blending opulence with functionality, the salon offers a pleasant journey through carefully curated design choices. From elegant mirrors and statement lighting to rich textures and soothing hues, the space elevates everyday rituals into luxurious experiences. Studio Serif has created a salon that feels both indulgent and inviting at every turn. The entire salon follows a single theme, with each space adding to one complete visual story.
FACT FILE
Project Name : Akshita Shoanak Studio Salon
Design Firm : Studio Serif
Principal Designer : Anmol Kataria
Project Location : Ulwe , Navi Mumbai
Project Type : Salon-Hospitality
Photography Credits : Photos By Maharshi
Text Credits : Team Interior Lover
About Studio Serif
Studio Serif, led by Anmol Kataria, specializes in expressive and experiential interior design. The firm is known for its refined approach to understanding colour, materiality, and spatial harmony. With a focus on hospitality and lifestyle spaces, Studio Serif crafts interiors that are both aesthetically engaging and functionally well-resolved.














