The Arch Haven | Serenity by Sadhana | Kotturpuram
Located in the calm, well-established enclave of Kotturpuram in Chennai, The Arch Haven is a thoughtfully designed 4BHK residence spanning 3500 sq. ft. Curated by Serenity by Sadhana, the home captures a gentle interplay of traditional influences and modern-day elegance. With a design language that favours curves, arches, and tactile materials, the interiors feel both graceful and grounded. Crafted for a young family, the space reflects their sensibilities through layered textures, warm finishes, and considered details that bring softness and soul to each room.
This thoughtfully designed home was crafted for a young couple and their loving 3-year-old son, blending timeless elements with contemporary touches to reflect their vibrant lifestyle. Every corner has been curated to balance elegance with ease, making room for gatherings, quiet moments, and playful exploration alike.
The Principal Architect, Ar. Sadhana Raghu shares that the design process was guided by a desire to create fluid, inviting spaces where every element felt intentional. Inspired by the homeowners’ love for nostalgic charm and contemporary refinement, the team embraced natural palettes and handcrafted details to strike a meaningful balance. Every selection—from finishes to furnishings—was made in close dialogue with the family, allowing their lifestyle and personality to shape the character of the home in a deeply authentic way.
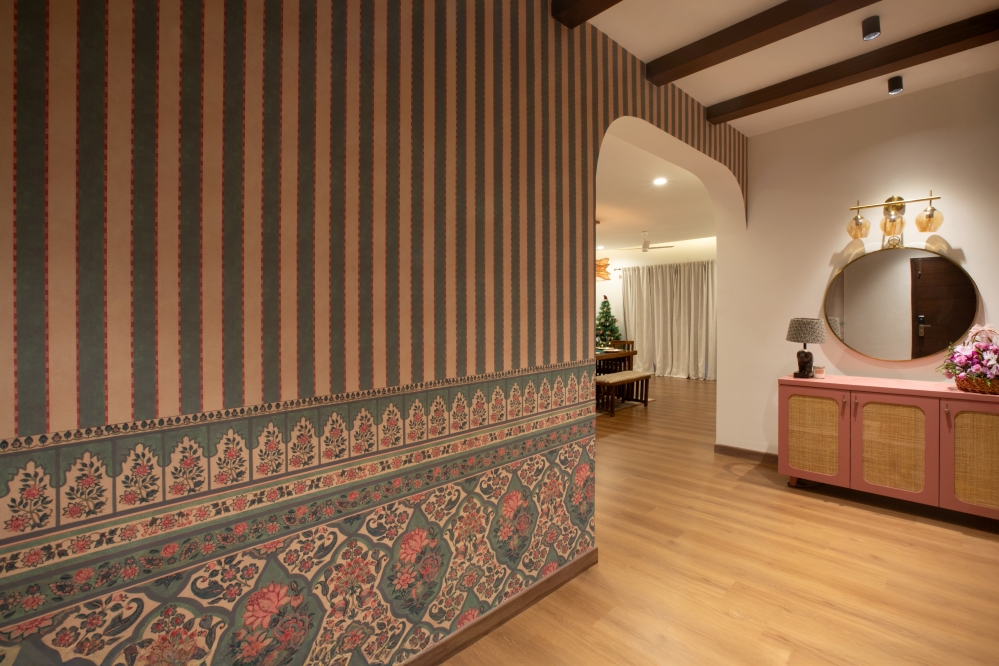
Heritage Foyer
The foyer opens with a graceful archway that frames the space with elegance, adorned in Sabyasachi wallpaper featuring bold stripes and intricate florals. Below, wooden flooring anchors the scene with warmth, while a rattan-detailed console in a muted colour tone adds texture and charm. Teakwood rafters for ceiling decor lend a heritage touch, complemented by brass lighting fixtures that cast a soft, ambient glow.
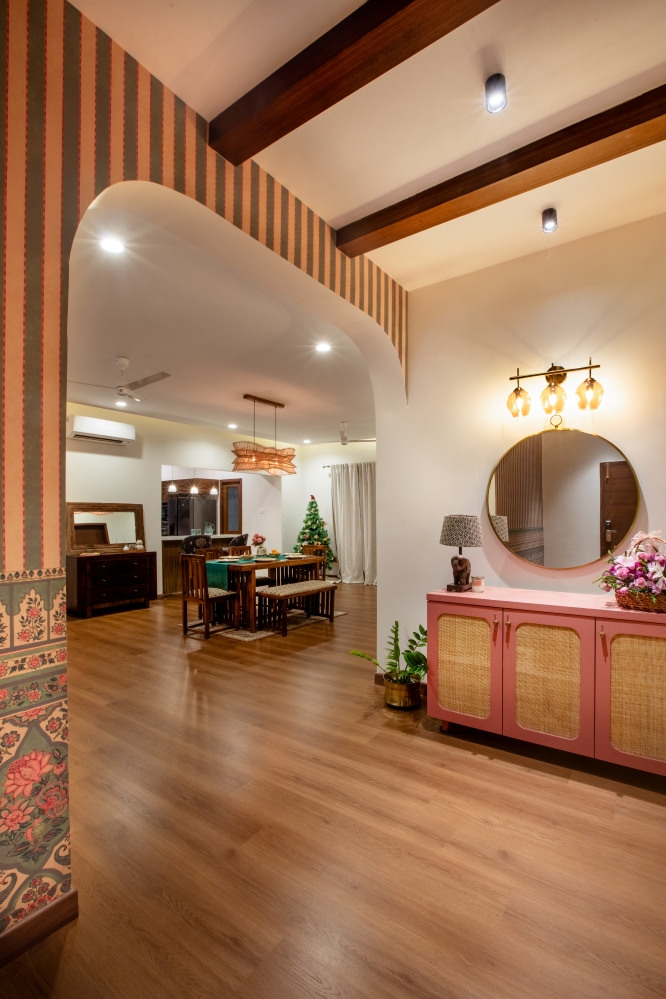
The design draws from traditional Indian sensibilities, using bold patterns and layered detailing to evoke nostalgia. Elements like the ceiling treatment and tactile finishes reinforce a timeless, heritage-inspired theme.
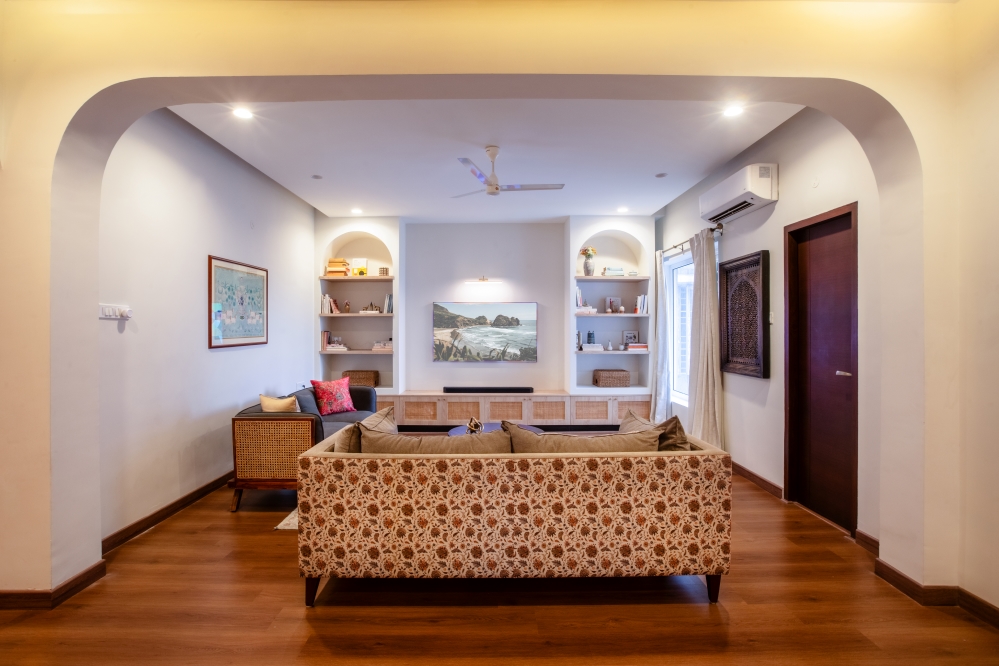
Classic Living Room
The living room, formerly part of a 5BHK home, has been transformed into an open and welcoming space that combines functionality with elegance. The centrepiece of the room is the custom-built TV unit, which integrates both design and utility. With symmetrical arched niches featuring wooden floating shelves on either side, it offers ample display space for books, artifacts, and treasured mementos. The lower cabinetry, adorned with cane-panelled shutters, introduces a touch of vintage charm, blending seamlessly with the room’s contemporary aesthetics.
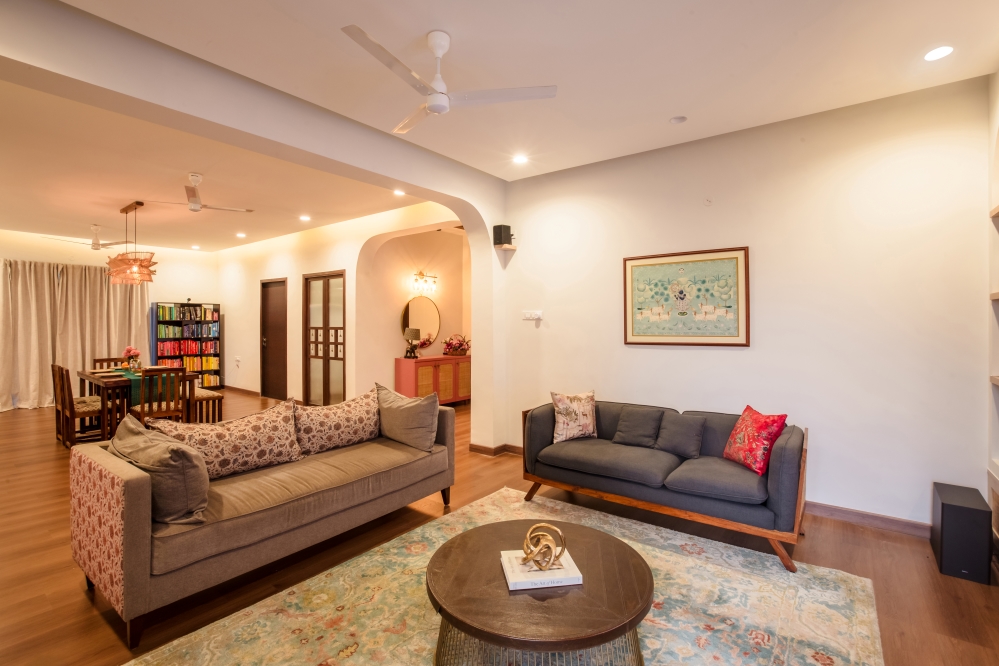
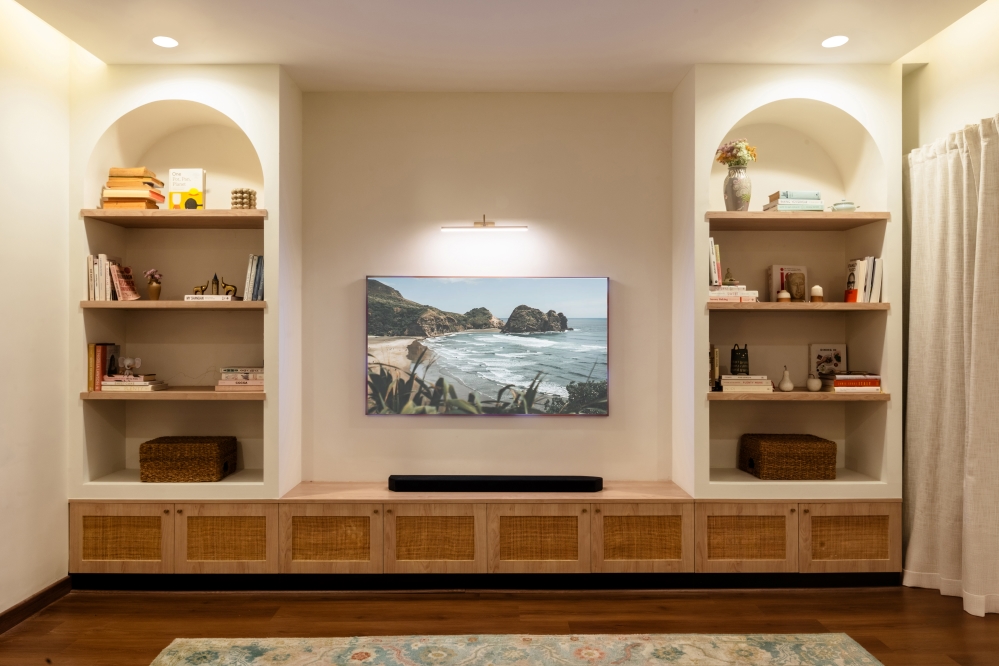
The furniture in this living space has been carefully curated to enhance its open-plan layout. Elegant selection sofas, paired with cozy accent furnishings, create a perfect setting for gatherings or quiet moments of relaxation. A sleek coffee table, crafted with earthy tones, complements the handcrafted wooden elements that are woven throughout the space. By combining artisanal details, practical design, and warm materials, the room achieves a harmonious blend of form and function, inviting comfort and timeless style.
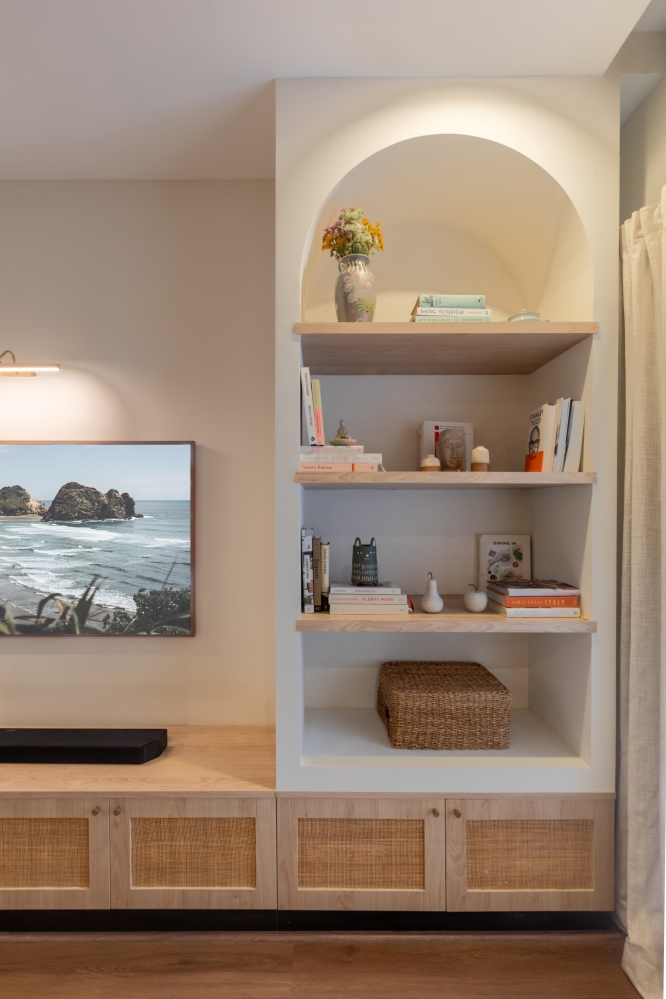
Dining Elegance
The dining area is a perfect design for a union of practicality and elegance, featuring a solid wooden dining table as its centrepiece. Paired with classic wooden chairs and a cozy cushioned bench, it offers a versatile setting for casual family dinners or lively celebrations. Overhead, a woven rattan light fixture becomes an artistic focal point, casting soft, warm patterns of light. The combination of rustic charm and functional design transforms the space into a haven for connection and enjoying meals together.
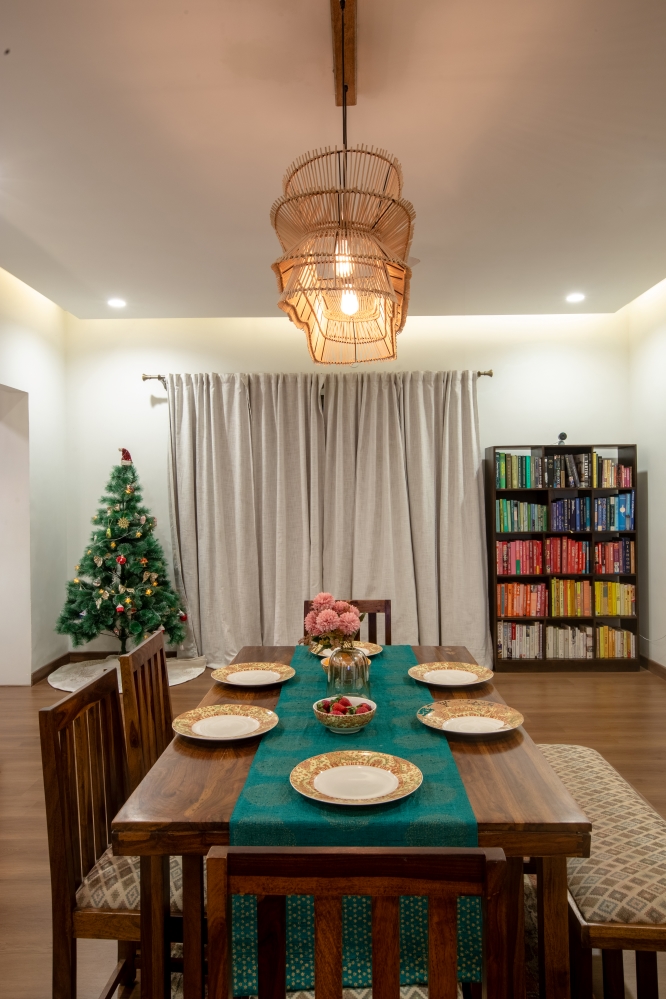
The corner bookshelf, with its wooden shelves and clean design, serves as a functional storage solution, adding warmth and character to the dining area. As enthusiastic hosts, the clients envisioned a generously scaled dining area with free movement all around—an extension of the open-plan idea that began with converting their fifth bedroom into a living room.
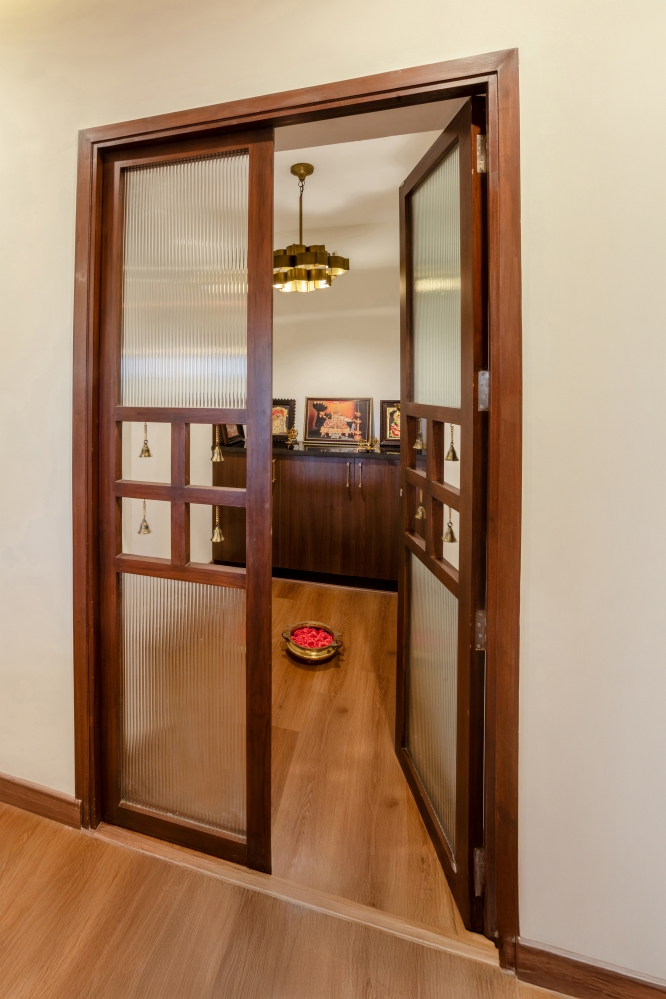
Spiritual Sanctuary
The puja room offers a serene and elegant space for worship. Framed by intricately designed double doors with ribbed glass and brass-bell accented wooden grids, it balances openness and privacy beautifully. Inside, a bespoke wooden altar with brass details serves as a refined storage unit that accentuates the theme of the puja room.
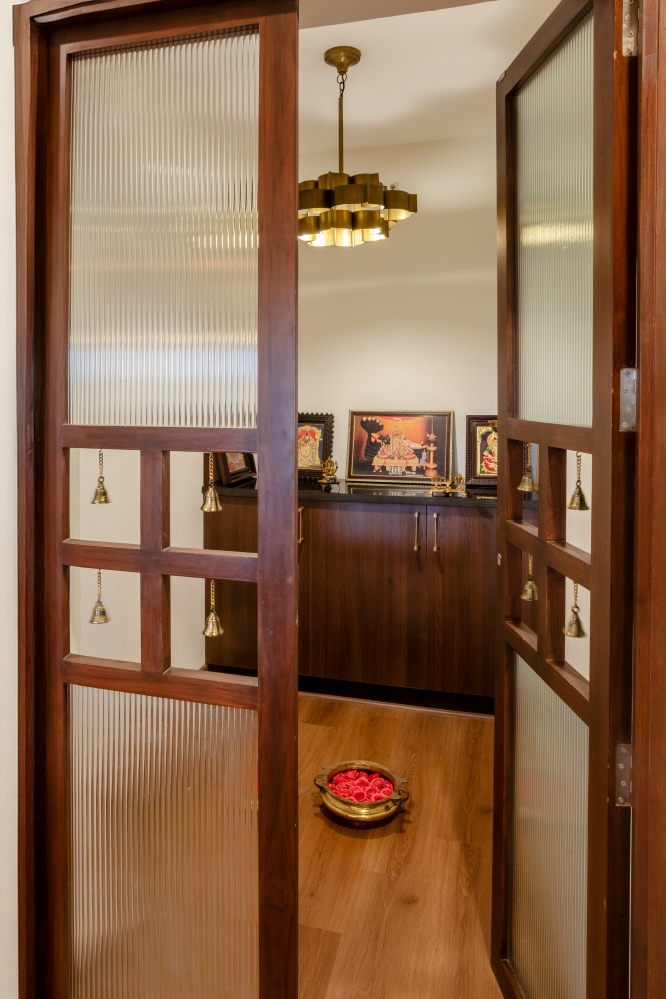
A layered brass pendant light fills the room with a warm glow, enriching the tranquil atmosphere and amplifying its divine allure. Embracing spiritual symbolism, the design uses sacred positive ambiance themes and refined materials. Its theme is rooted in worship and calm, expressed through subtle craftsmanship.
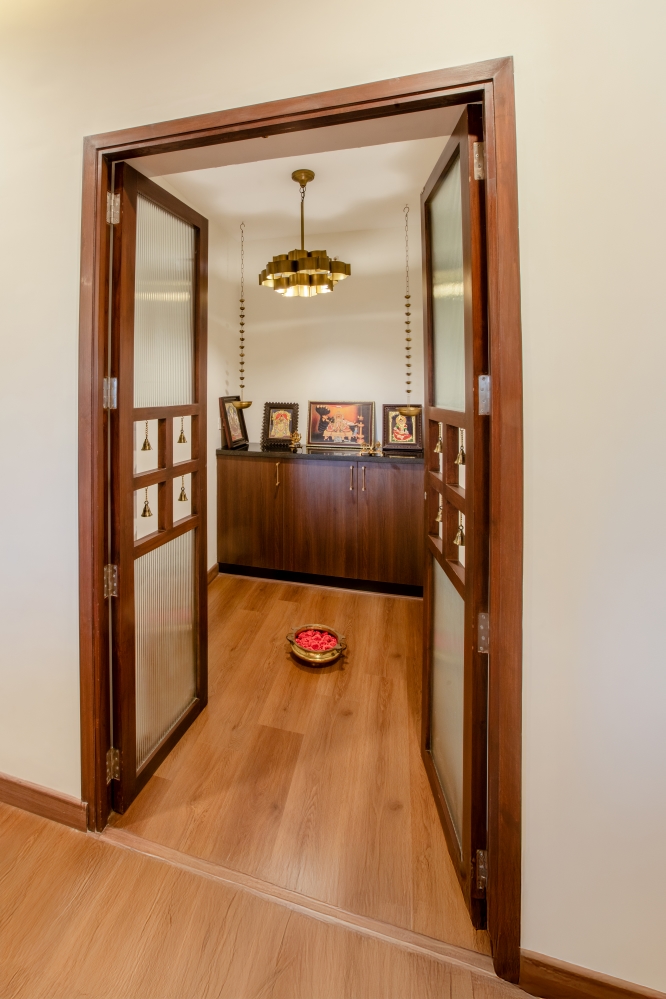
Stylish Kitchen Space
This kitchen perfectly balances aesthetics and functionality, featuring polished wooden veneer cabinets that exude warmth and sophistication. The durable white quartz countertop adds elegance while offering functionality aligned with modern interior needs. The open design incorporates a versatile breakfast counter with hanging pendant lights and textured panelling, creating a cozy dining area.
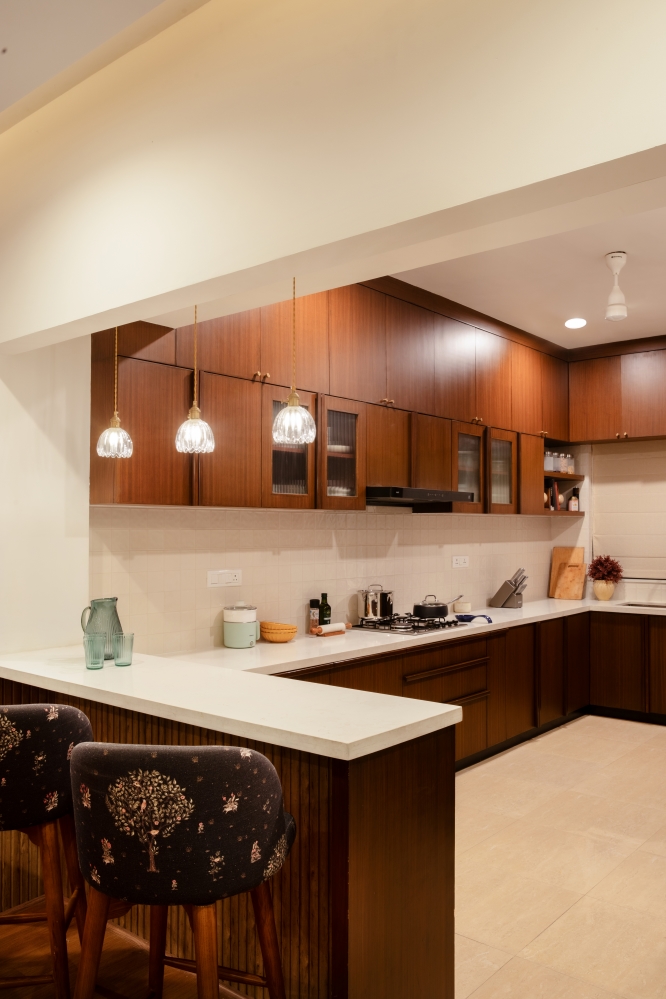
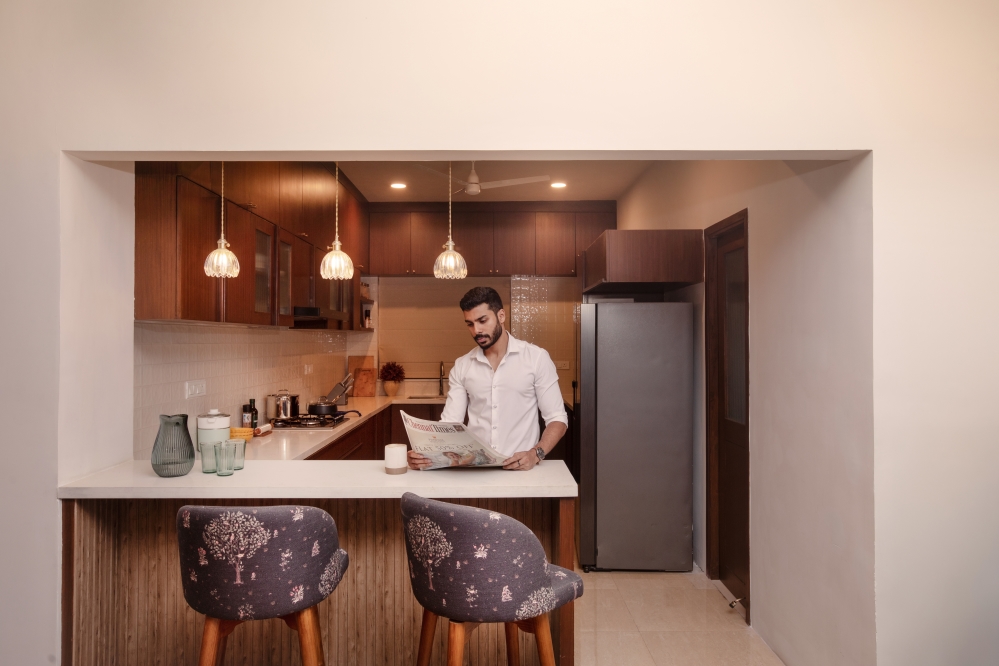
Thoughtful storage solutions, combined with premium materials like wood and quartz, elevate the space, making it an ideal setting for culinary creativity and comfortable gatherings. The kitchen follows a modern organic theme, combining warm finishes with streamlined layouts for a refined look. Since the client is a chef herself, she envisioned a clutter-free environment with purposeful design elements, including a dedicated breakfast counter that adds both function and charm to the space.
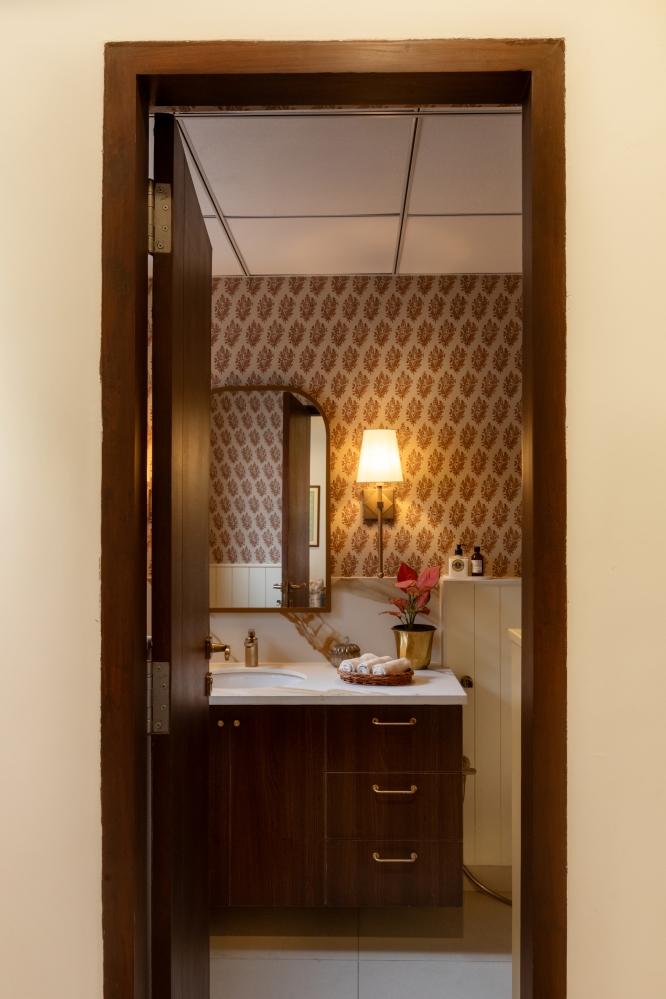
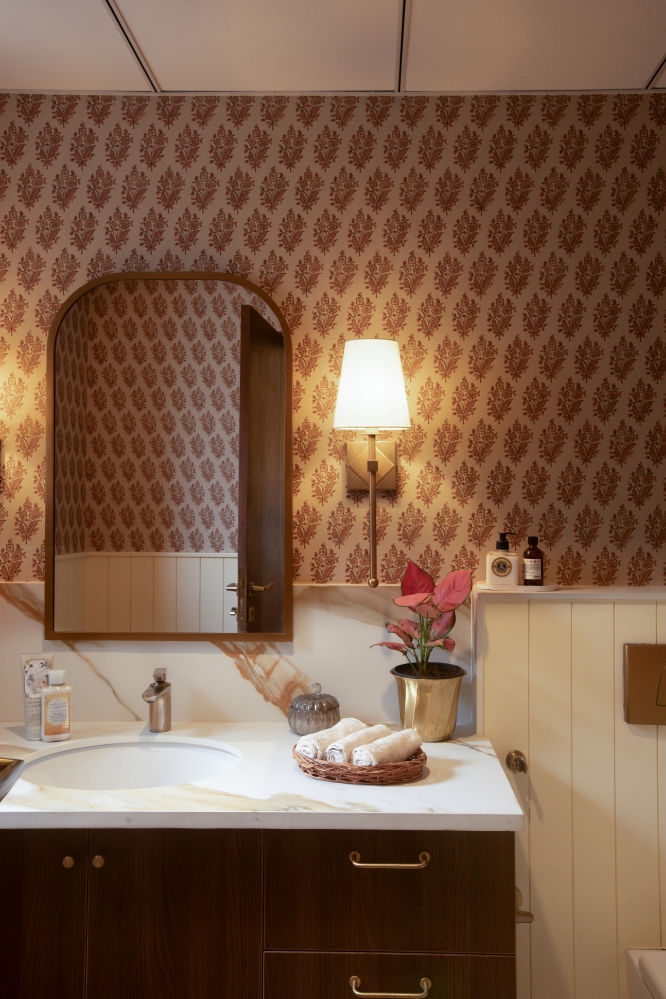
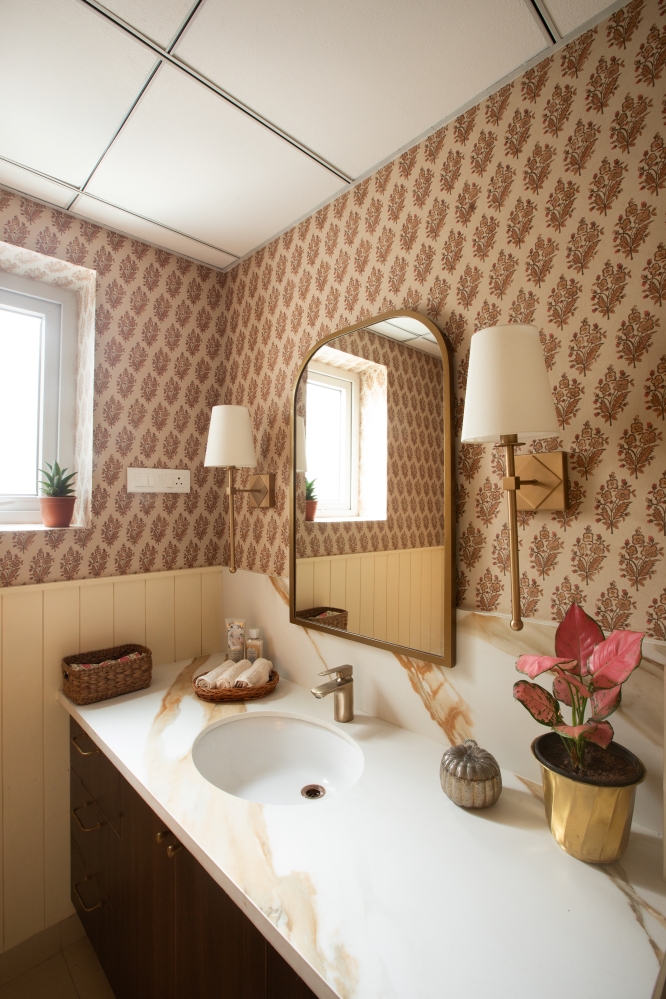
Elegant Powder Room
Nestled near the living area, this transformed powder room combines practical design with refined charm. Neutral-toned half-wall decor beautifully contrasts the intricate earthy Nilaya wallpaper, adding timeless appeal. The rich-toned vanity, with brass knobs and marble-look countertop, exudes sophistication. Gold fixtures, wall sconces, and an arched mirror framed in gold create an opulent yet inviting atmosphere. Seamlessly integrated into the living area, this chic powder room enhances the home’s overall elegance and functionality.
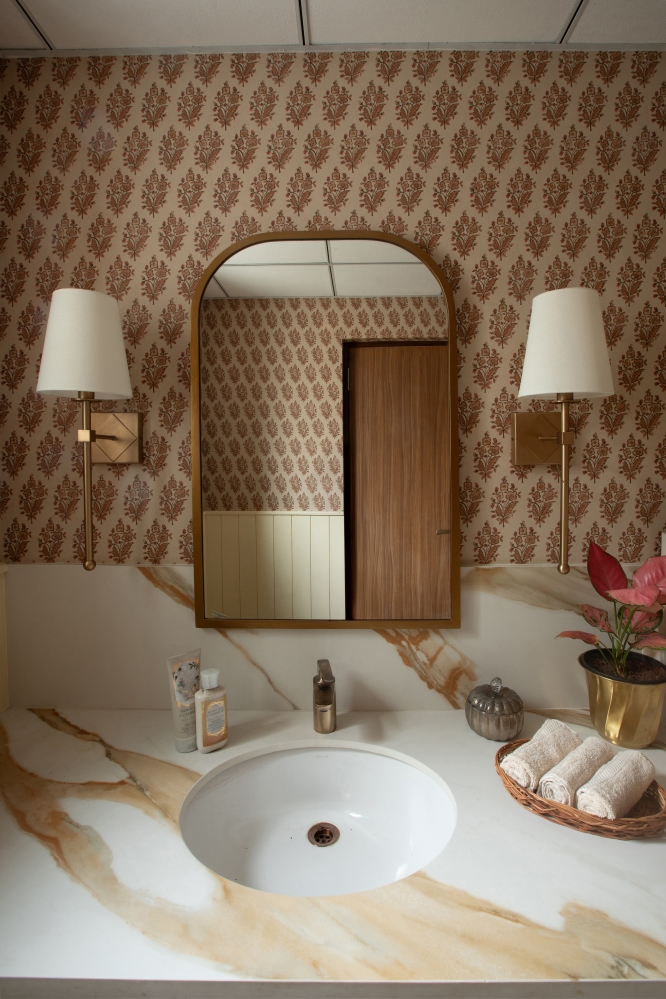
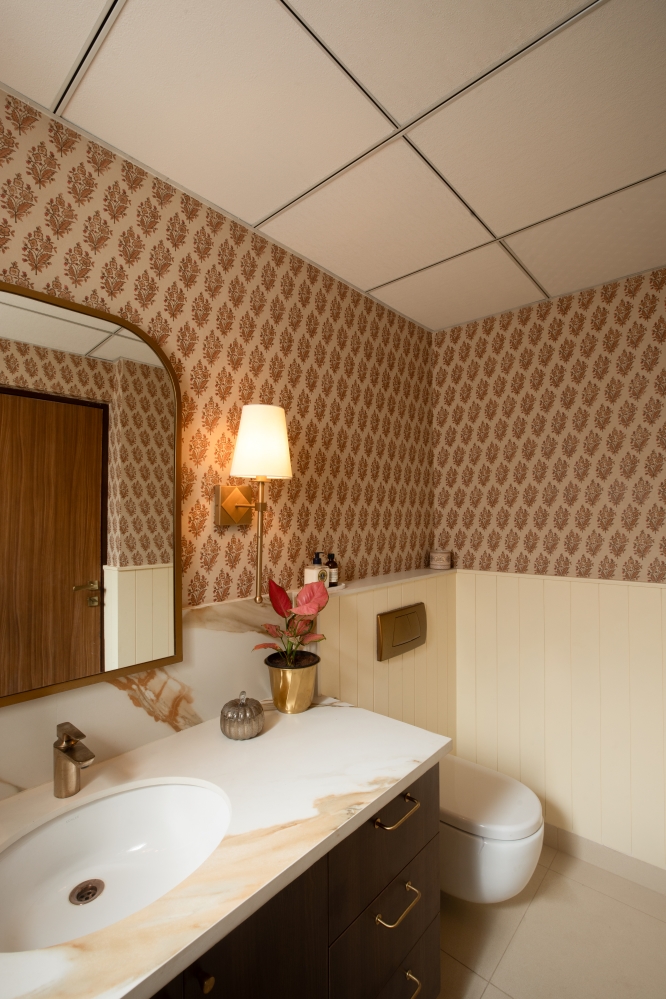
Tranquil Elegance: The Master Bedroom
This master bedroom is a symphony of comfort and charm, blending timeless details with contemporary sophistication. The highlighting of décor is a plush upholstered bed’s headrest, complemented with wall lighting fixtures. Muted blue and beige vintage-inspired tiles form a graceful foundation, and this intricate design beautifully complements the room’s serene and sophisticated environment.
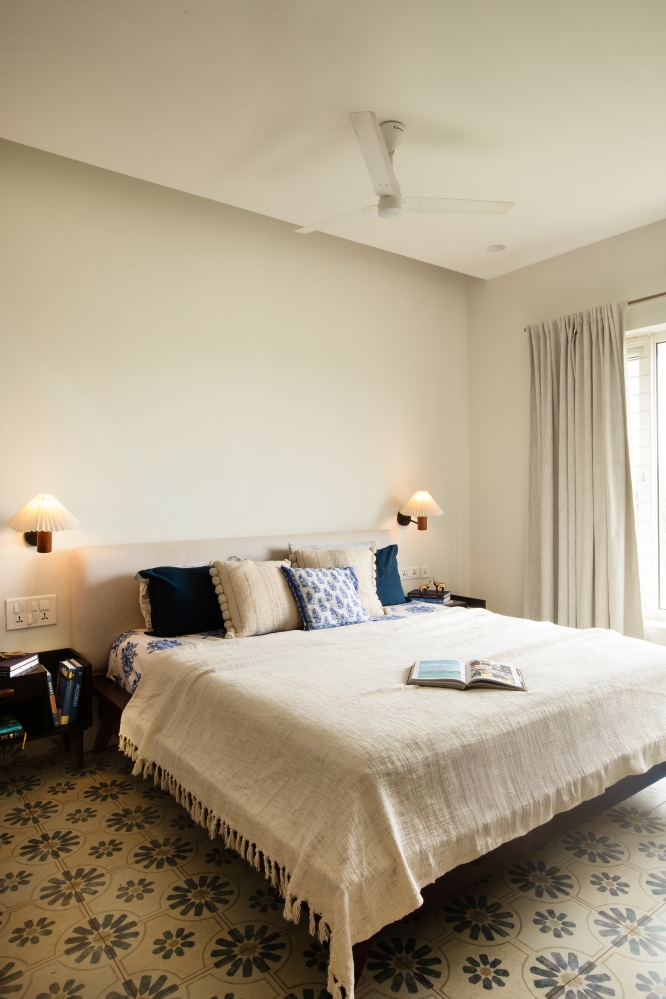
Flowing linen curtains cast a warm glow, adding layers of warmth and serenity to this thoughtfully designed haven. The design channels a serene vintage-modern theme, using soft hues and tactile elements. There’s a quiet sophistication in the way the decor balances nostalgia with comfort.
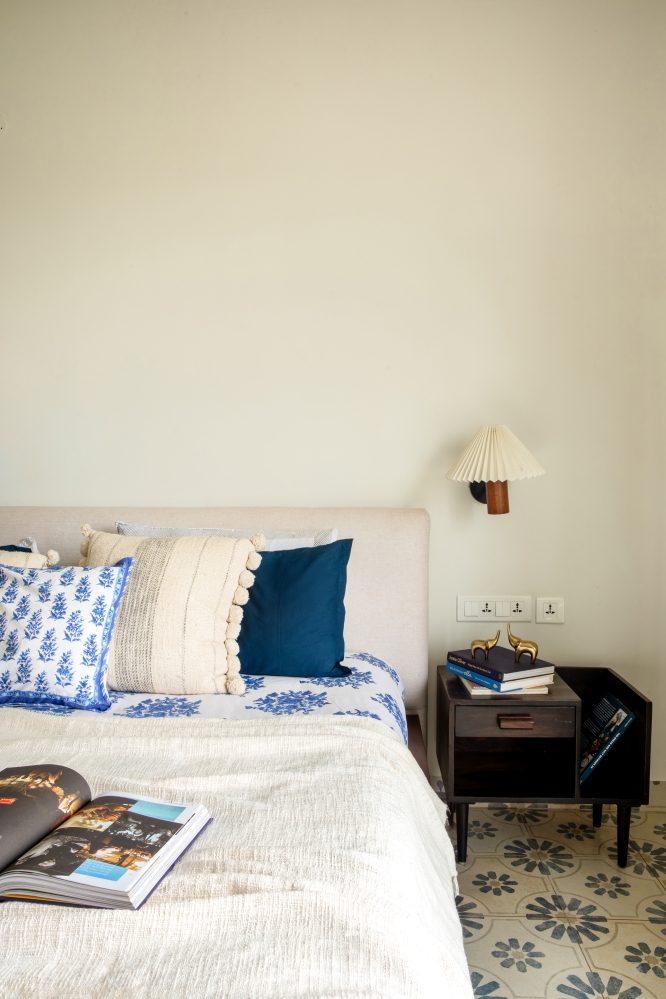
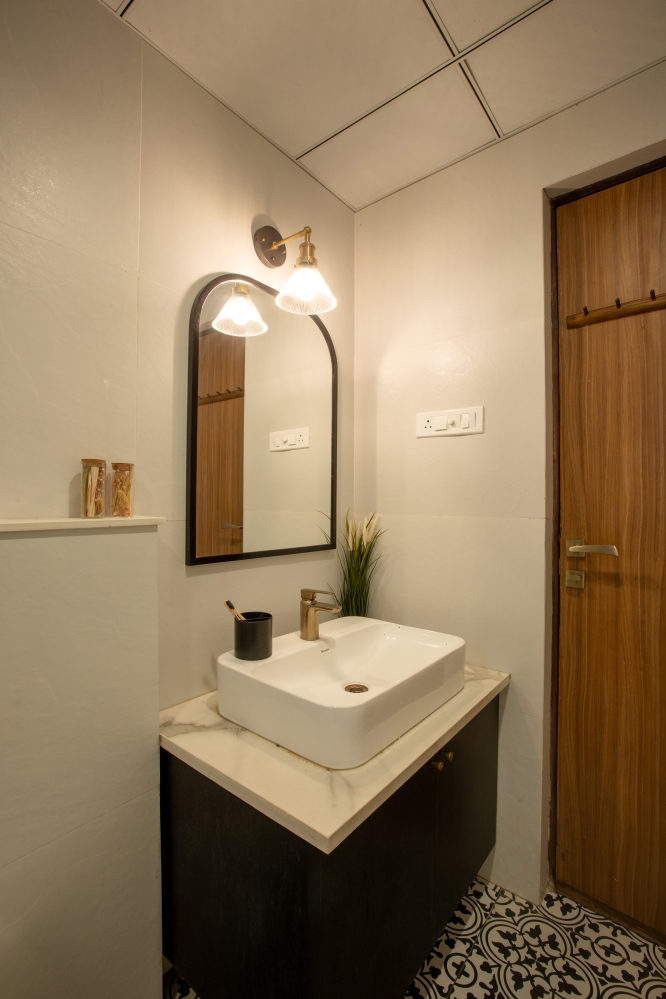
Monochrome Master Washroom
The master washroom showcases a timeless monochrome palette, with black-and-white patterned floor tiles adding vintage allure. Sleek white walls with vertical tile detailing frame the shower area. A floating black storage unit with a white countertop creates striking contrast, while brass fixtures and minimalist decor, accented by greenery, enhance the refined atmosphere.
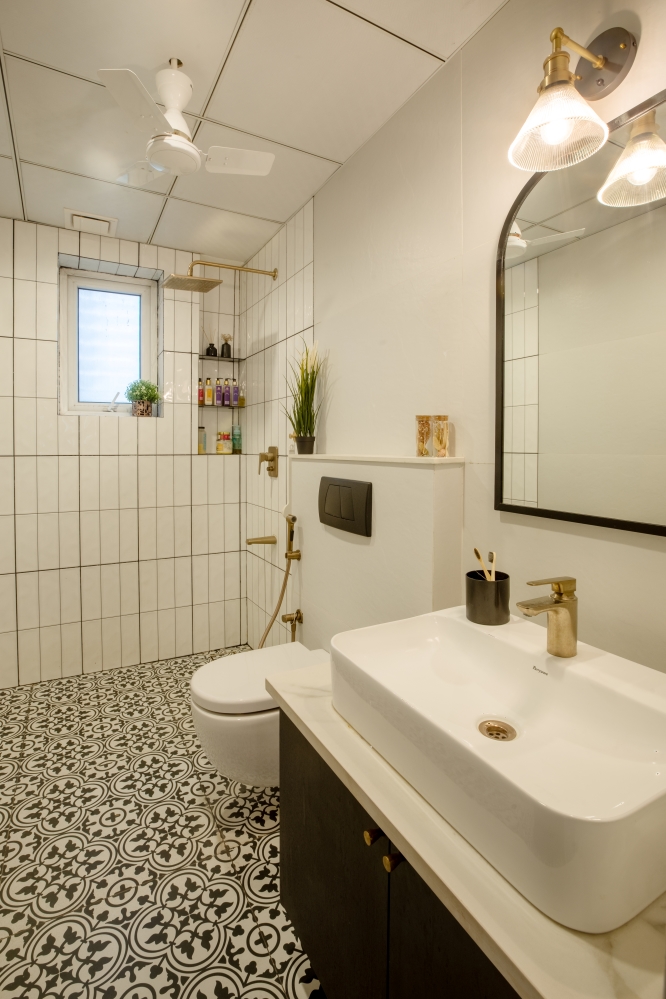
Kid’s Room: A Playful Haven
The Kid’s room is a delightful blend of charm and practicality, tailored to raising creativity and growth. The neutral palette is enhanced by wooden elements, creating a warm and inviting atmosphere. A sleek white bookshelf introduces clean lines and contrast, enhancing visual balance in the room. The spacious wooden wardrobe, featuring whimsical parachute knobs and thoughtful neat storage of essentials. Soft textures in the furnishings and carefully curated decor reflect a cozy, child-friendly aesthetic.
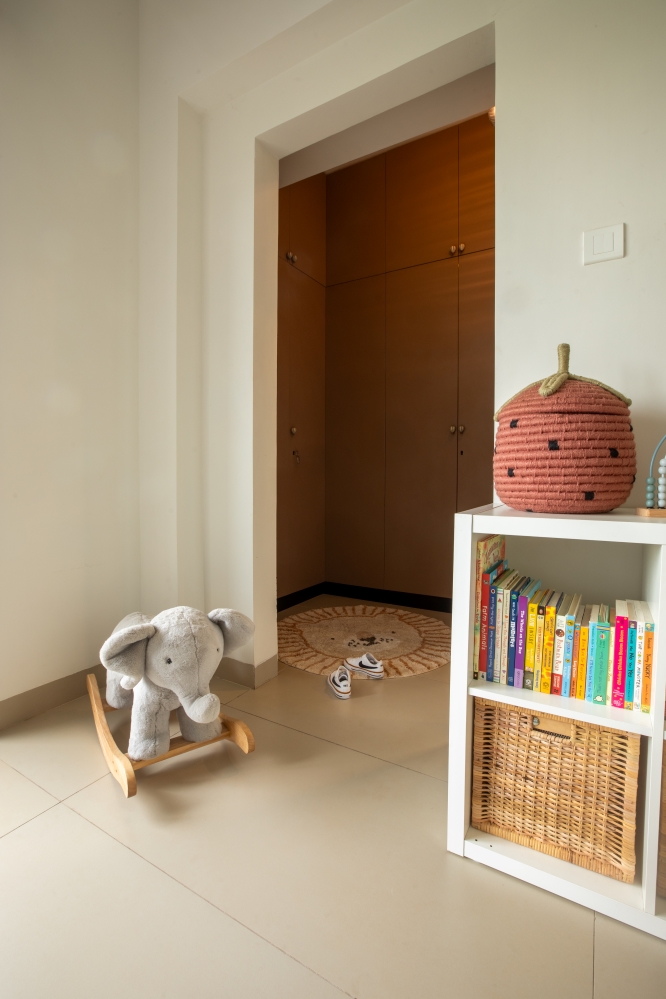
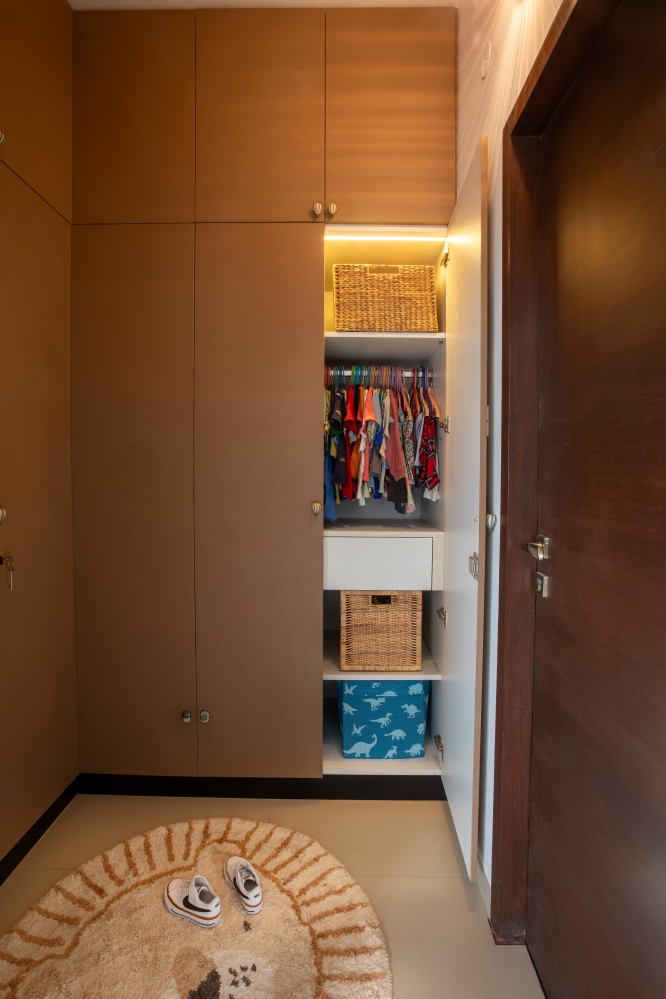
Designed for an energetic 3-year-old toddler, this room mirrors the family’s dynamic lifestyle through its playful yet practical setup. Warm wooden accents, whimsical details, and soft textures come together to create a nurturing space that grows with the child, encouraging both rest and imagination. Designed to evolve with kid’s choice, this room seamlessly combines functionality, comfort, and imaginative touches, making it an ideal space to flourish.
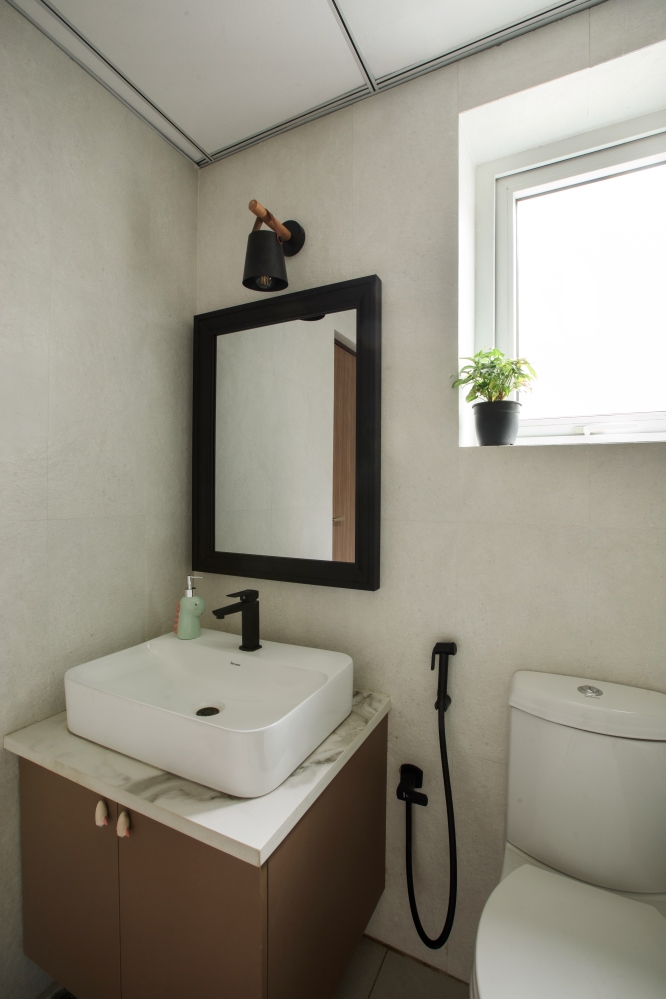
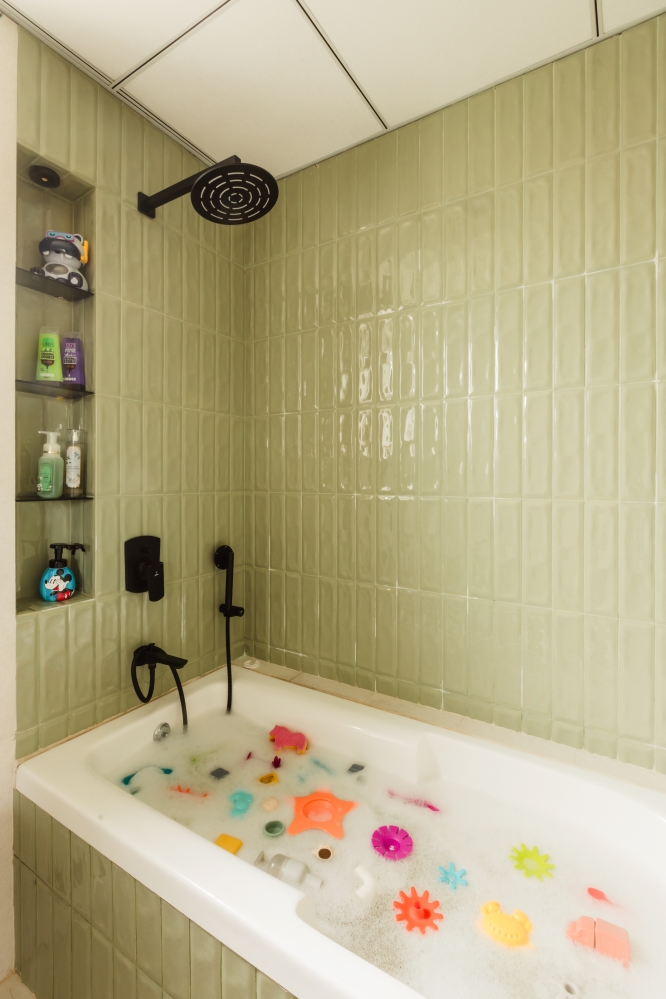
Kid’s Washroom: Modern Playfulness
The kid’s washroom features pastel green-toned subway tiles paired with matte black sanitary fittings, creating a chic yet playful vibe. The playful bathtub and modern wooden storage combine minimalist design with child-friendly practicality, making it both stylish and fun.
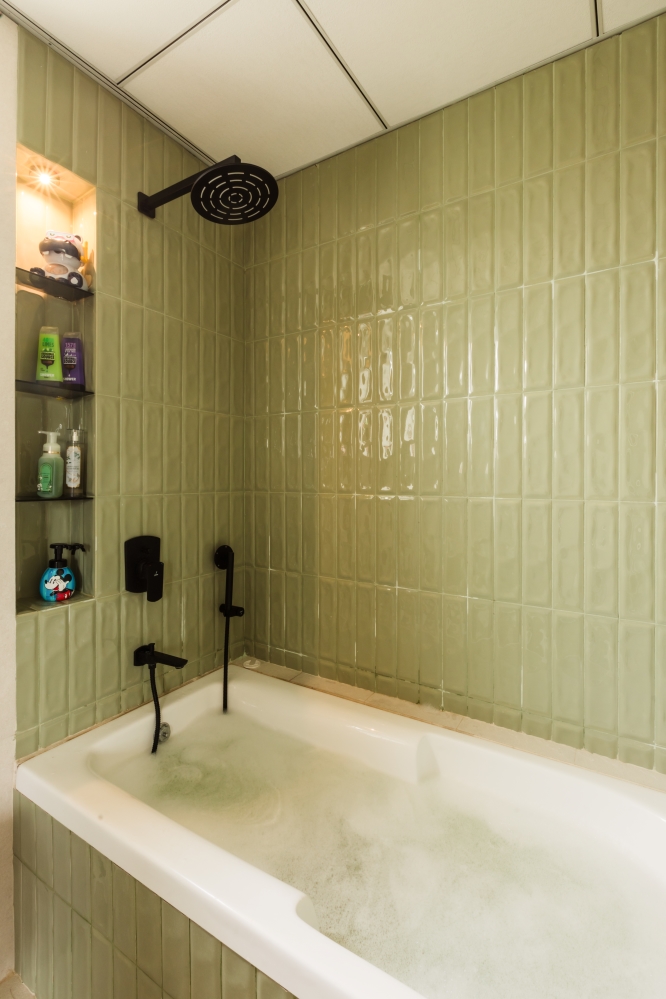
Rustic Elegance: The Guest Room
The guest room is a serene blend of timeless design and cultural charm. The classic design of the wardrobe features a framed glass and a wooden structure, complemented by brass hardware for a touch of refinement. An antique wooden desk, paired with a comfortable chair, brings character and warmth, while a woven lamp and classic accents add personality. A handcrafted woven bench by the window and block-printed curtains diffuse light elegantly, creating an inviting reading nook.
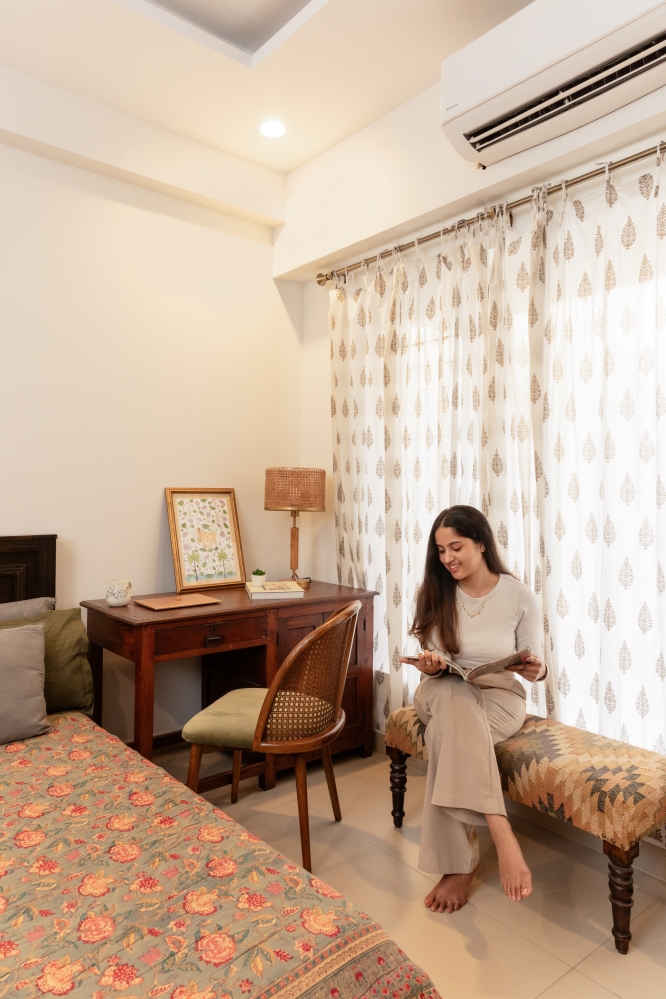
Bedding in earthy tones enhances the cozy yet sophisticated ambiance, making it a perfect retreat for guests. With handcrafted pieces and earthy tones, the guest room follows a rustic heritage theme. The decor feels thoughtful and familiar, rich in artisanal appeal.
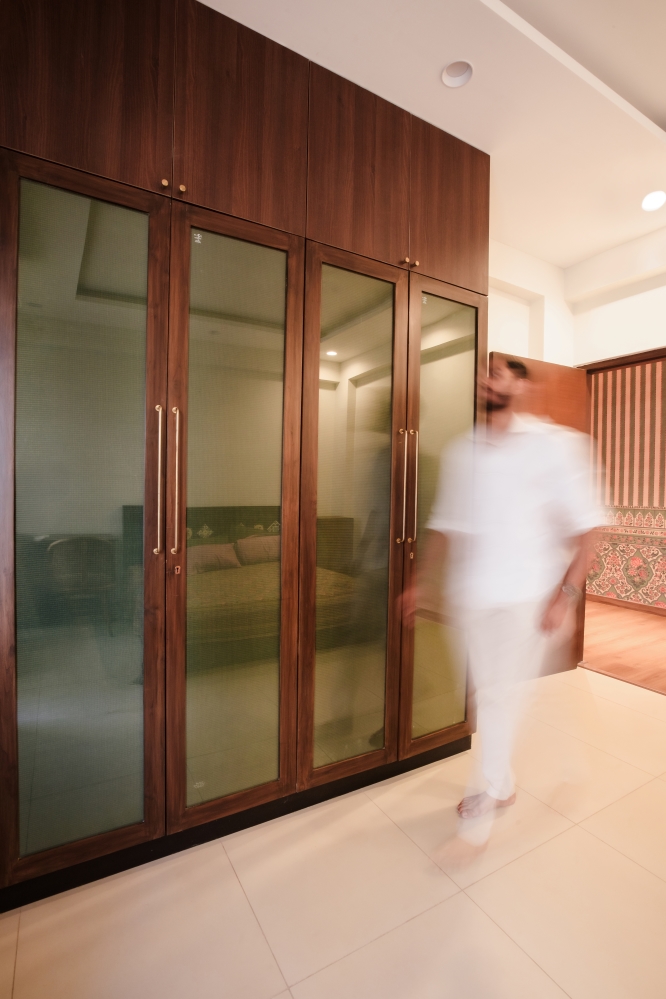
Cinematic Sophistication: The Home Theatre
This home theatre redefines luxury and comfort, enveloped in deep midnight blue hues for an immersive experience. Wainscoted walls and a plush sectional sofa create a cozy yet elegant ambiance for movie marathons. Ambient lighting enhances functionality while maintaining the moody aesthetic.
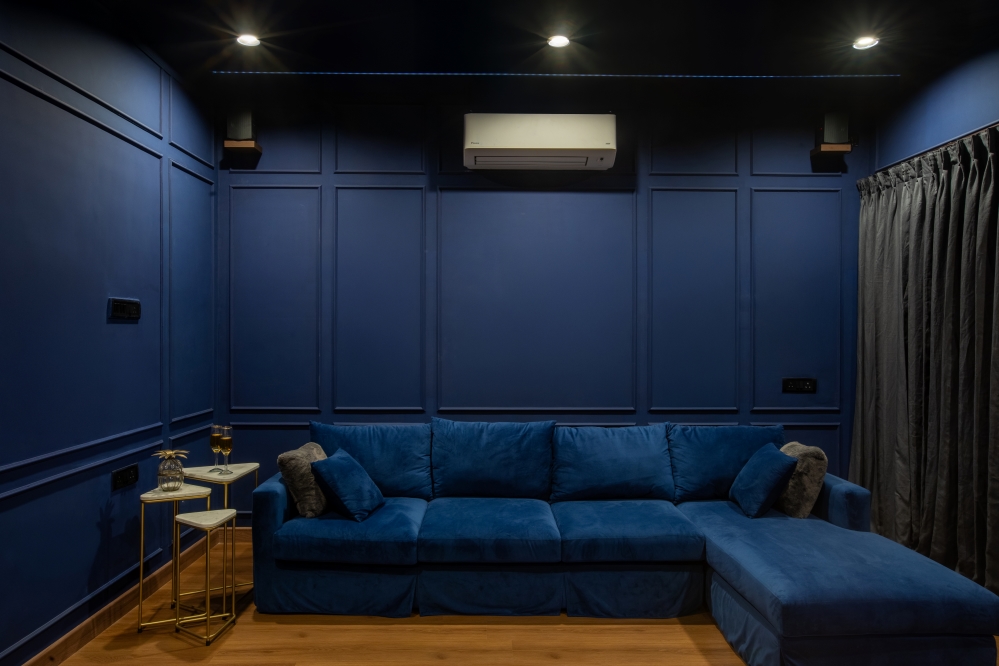
A built-in bar unit, featuring warm wooden cabinetry, sleek countertops, and soft backlighting, seamlessly blends entertainment and indulgence, making every evening feel like a stylish cinematic escape. The theatre adopts a moody, immersive design theme with classic detailing. Deep tones and layered lighting reinforce the dramatic, cinema-style ambiance.
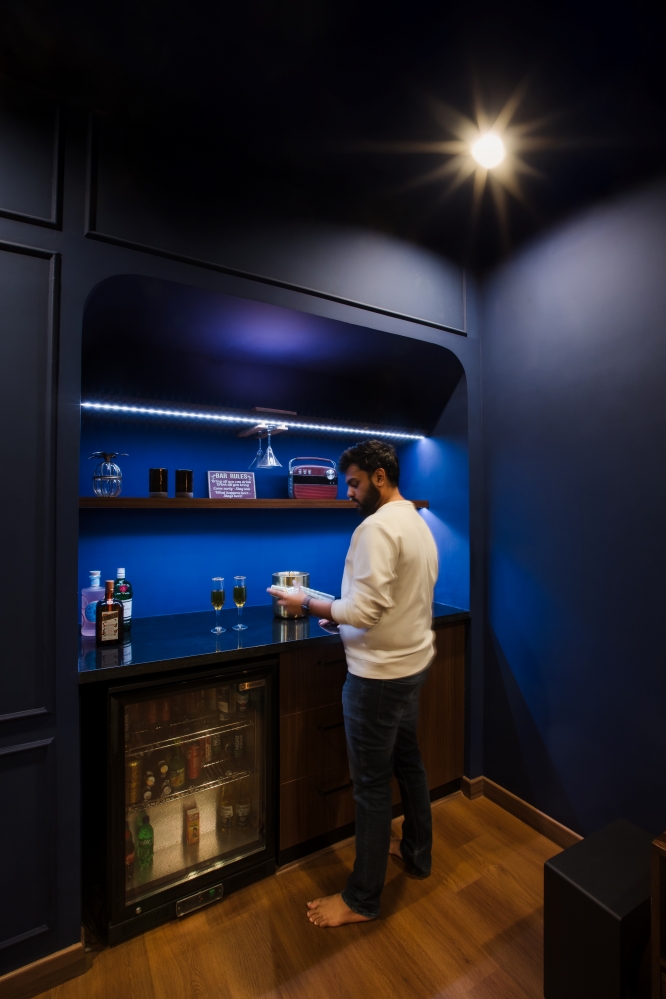
A haven sculpted in poetry and purpose, this home is where architecture breathes with emotion and elegance flows through every arch. Each room reflects the home’s timeless classic theme, maintaining a unified aesthetic across all spaces. More than just walls and finishes, it’s an experience—woven with warmth, shaped by stories, and elevated by intent. Guided by the creative vision of Ar. Sadhana Raghu, the design blurs the lines between the past and present, the functional and the heartfelt. What emerges is a timeless dwelling—deeply personal, effortlessly graceful, and consistently aligned with the lifestyle of its inhabitants.
FACT FILE
Project Name : The Arch Haven
Design Firm : Serenity by Sadhana
Principal Architect : Ar. Sadhana Raghu
Design Team : Ar. Balkkiees Sulthana, Ar. Subhitsha S, Ar. Sadhana Raghu
Project location : Kences Wood, Kotturpuram, Chennai
Project Area : 3500 Sq. Ft.
Photography Credits : N+S Studio
Text Credits : Team Interior Lover
About Serenity by Sadhana
Serenity by Sadhana is a Chennai-based design studio led by Ar. Sadhana Raghu, known for crafting spaces that blend functionality with soulful aesthetics. The firm takes on a diverse range of projects—residential, commercial, and everything in between—infusing each with a distinct narrative and timeless elegance. With a keen eye for detail and a sensitivity to context, the studio creates environments that are both visually compelling and deeply personal.














