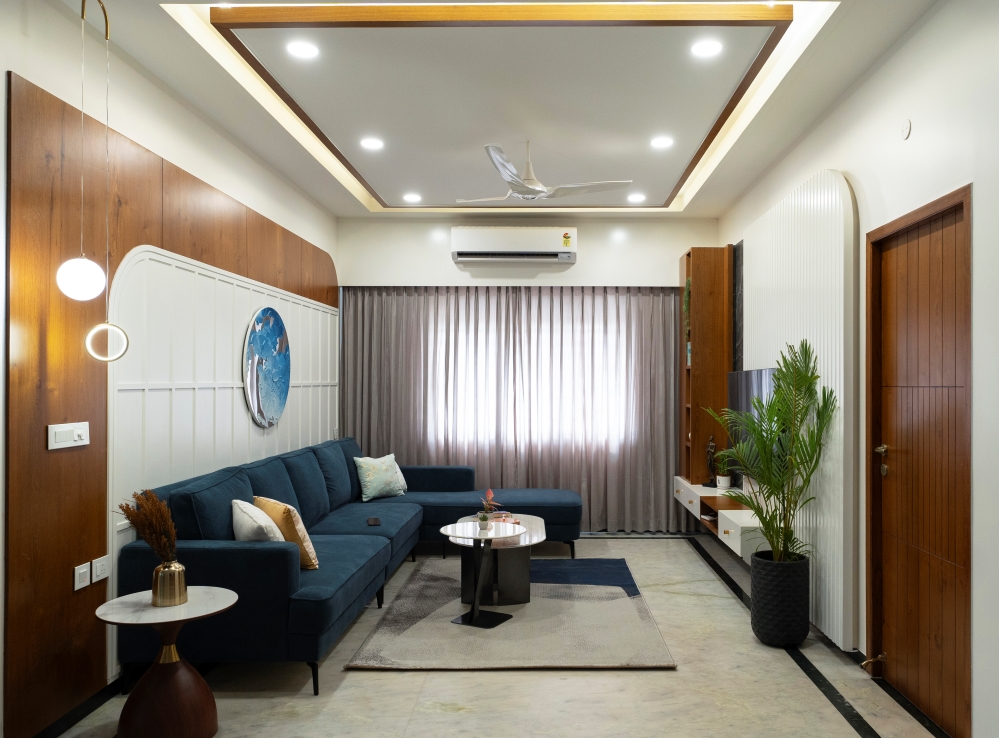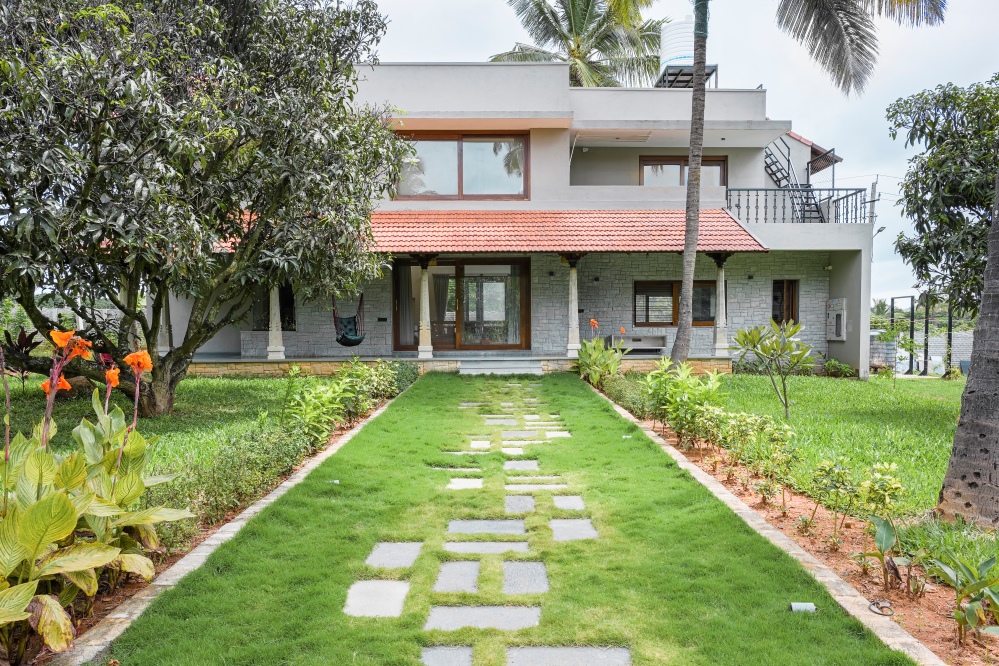Modern Nest | NHS Designs | Mumbai
Located in the vibrant neighbourhood of Wadala, Mumbai, the 926 sq. ft. Modern Nest residence exemplifies the thoughtful design sensibility of NHS Designs. This compact yet graceful home captures the essence of contemporary design, emphasising a fluid spatial narrative shaped through considered materiality and geometry. Layered with MDF and designer panels, the interiors form a backdrop that celebrates refinement, while subdued hues and natural textures lend a sense of continuity throughout the residence.
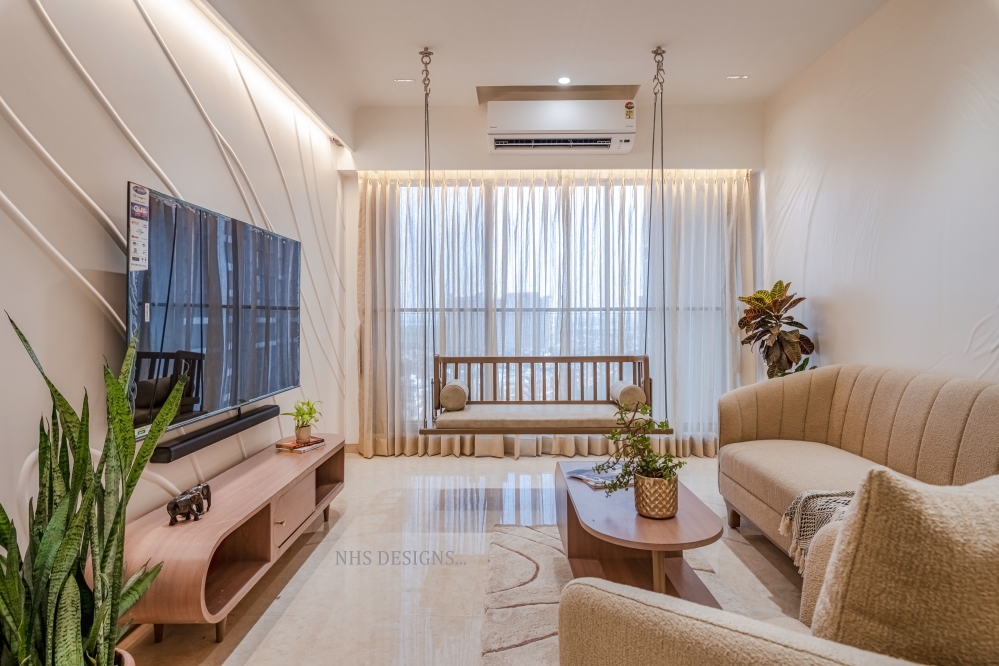
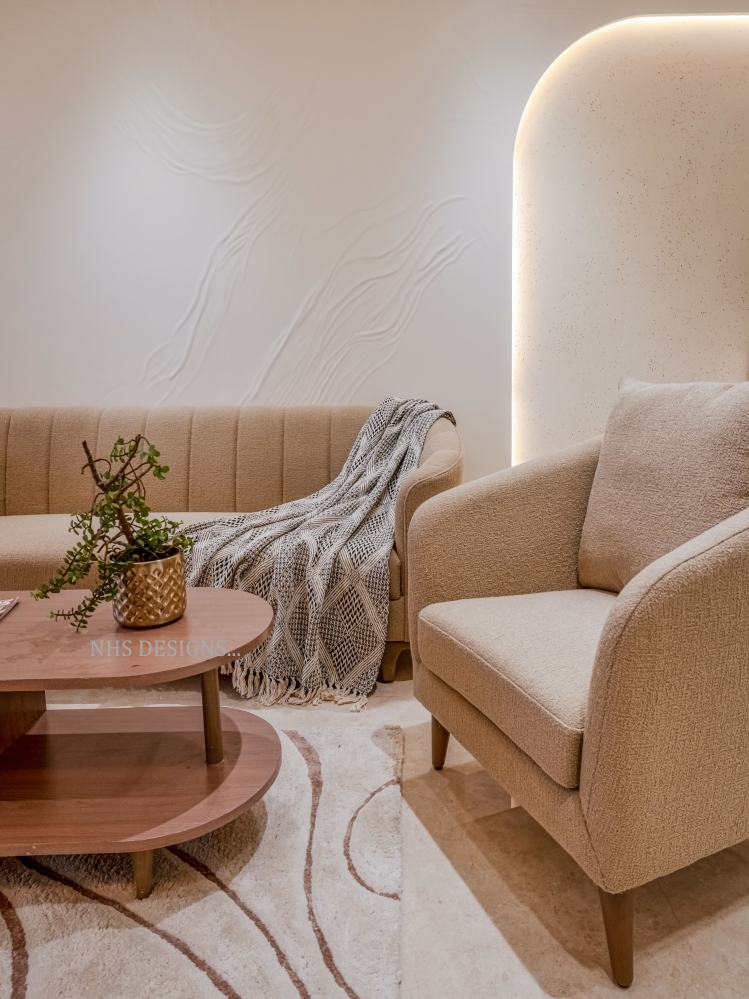
The Principal Designer, Nita Haate Surve, envisioned this home as a tranquil urban sanctuary where form meets tactile richness. Curved forms bring softness to the layout, guiding movement organically through the space. A carefully curated neutral palette acts as the canvas for sculptural furniture pieces and warm accents that lend depth and a sense of continuity to the space. From the grain of wood to the subtle gleam of bespoke panels, every element has been chosen to evoke a sense of refined living tailored to modern sensibilities.
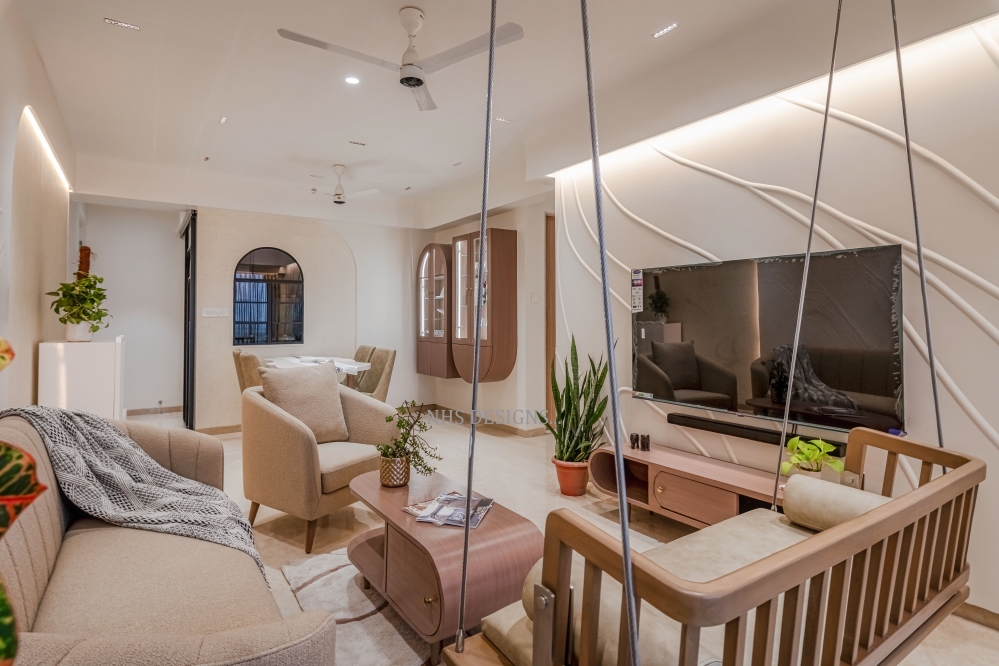
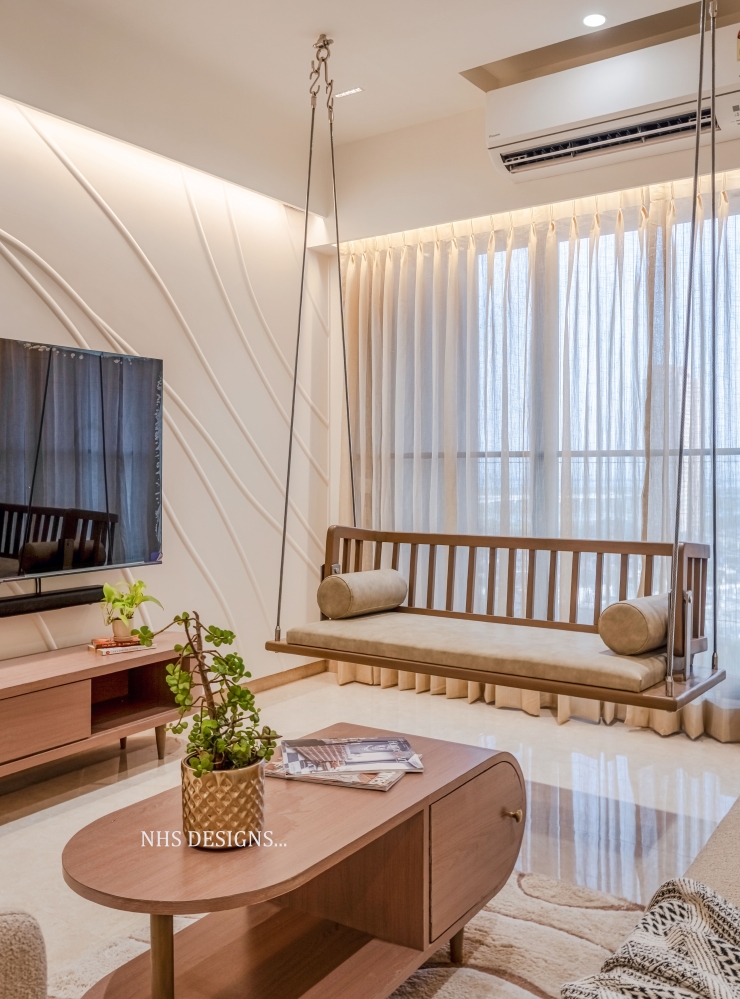
Eye-Soothing Living Room
The entrance to the home sets a graceful tone with a modern door that welcomes light and clarity. In the foyer, a scalloped white console introduces sculptural classic charm and functional elegance. The living area is a blend of softness and sophistication, where curved MDF wall panels and warm textures create a serene canvas. A handcrafted wooden swing becomes a focal element, while beige upholstery sofas, a modern centre table and layered lighting elevate the experience.
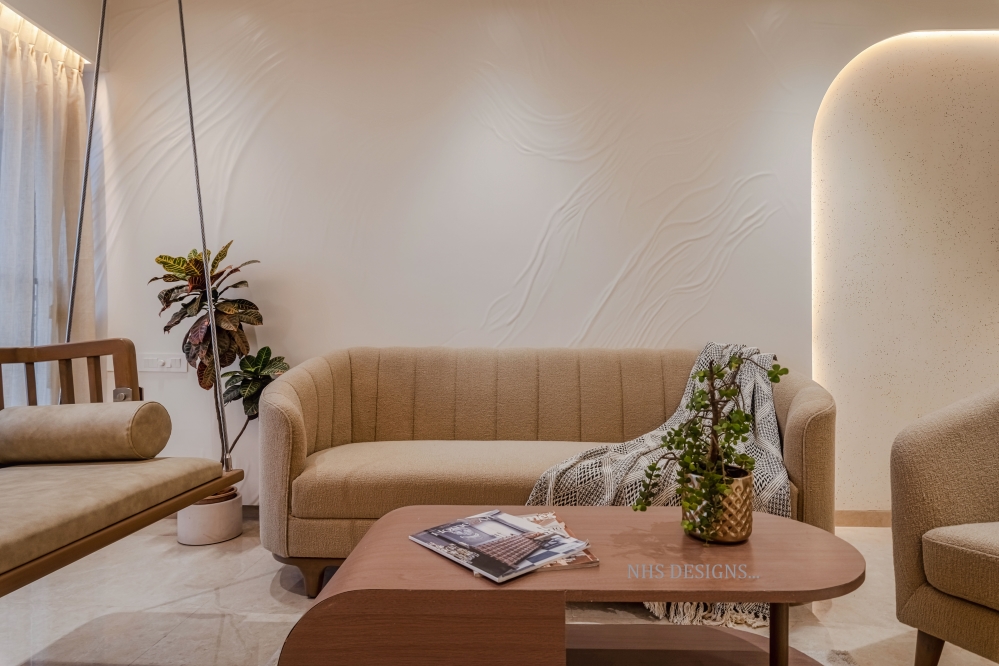
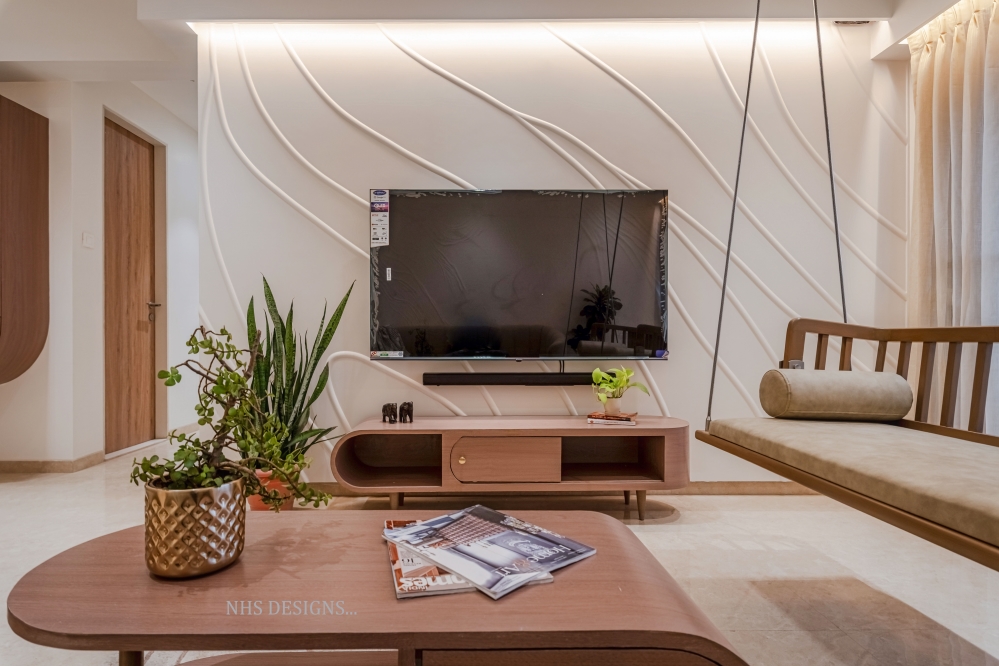
The result is a refined and modern living space that exudes serenity and style, where luxury meets comfort. The sheer curtain filters natural light gracefully, softening the atmosphere while complementing the room’s elegant, minimalist design. The TV wall features elegant MDF grooves that flow gently across a soft-toned backdrop, adding depth and texture. A sleek wooden TV console unit anchors the setup, while concealed lighting enhances its wall decor elegantly. This artistic yet functional wall ties the space together with refined, modern charm.
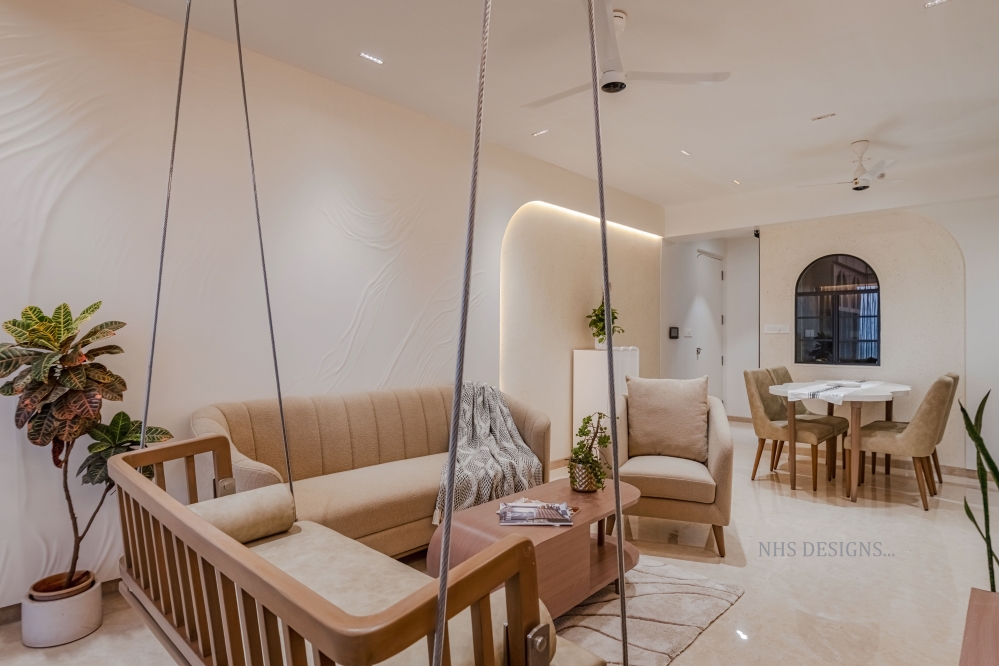
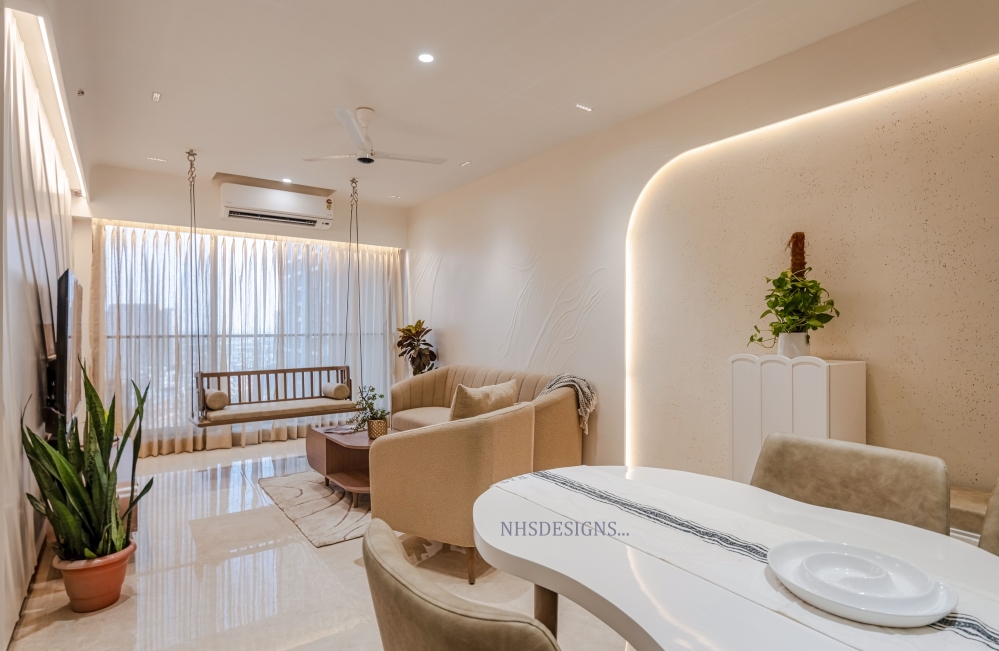
Classic Dining Area
Designed with intention, the dining area is a seamless extension of the living space, offering a blend of handcrafted sophistication and contemporary elegance. The plush dining chairs paired with a sleek white table offer comfort without compromising style. A soft glow from concealed lighting accents the gentle curves on the walls, amplifying the atmosphere. The arched wooden crockery unit adds depth and vintage flair. Whether hosting guests or enjoying a quiet meal, this space embodies a stylish, luxurious setting that celebrates mindful dining in a thoughtfully curated environment.
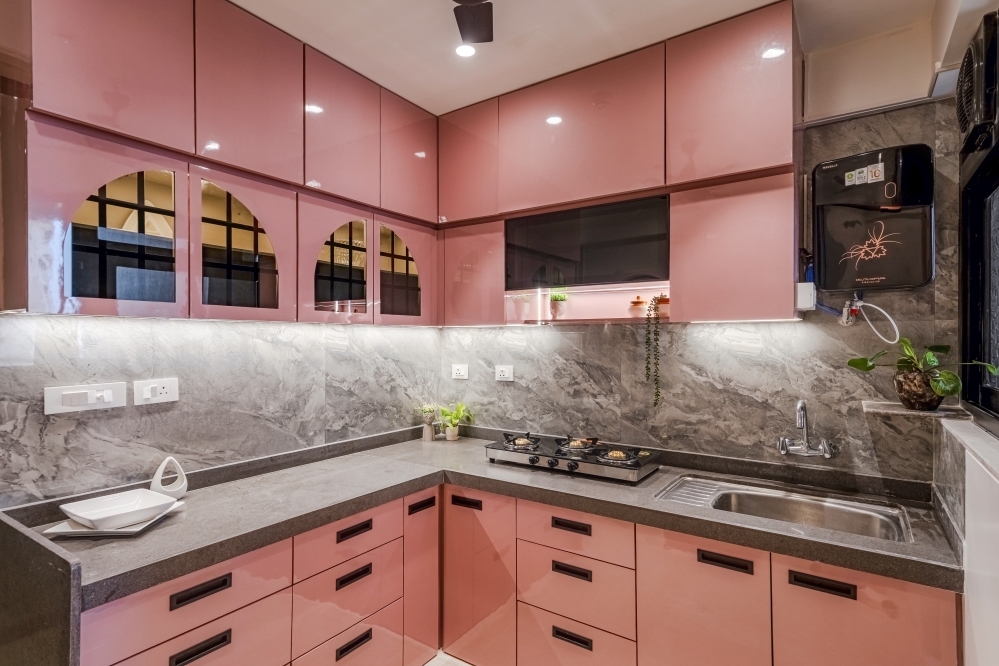
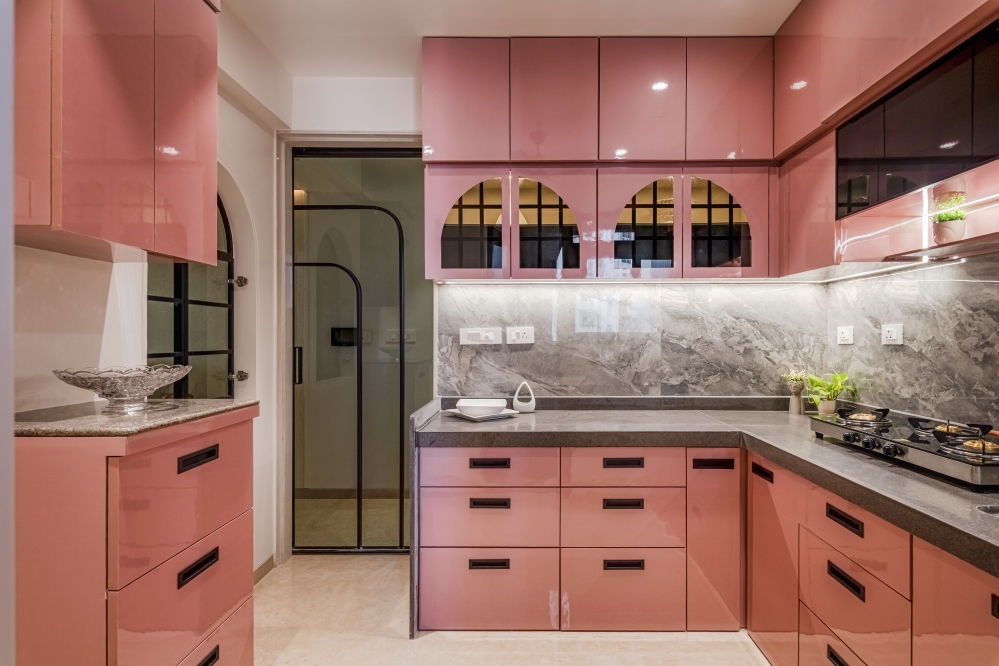
Kitchen Area
The kitchen area is a bold contrast with matte blush cabinetry paired with sleek black handles and countertops. A stone-textured backsplash adds tactile depth, while intelligent layout planning maximises storage. This compact, stylish kitchen blends function with luxury in every detail.
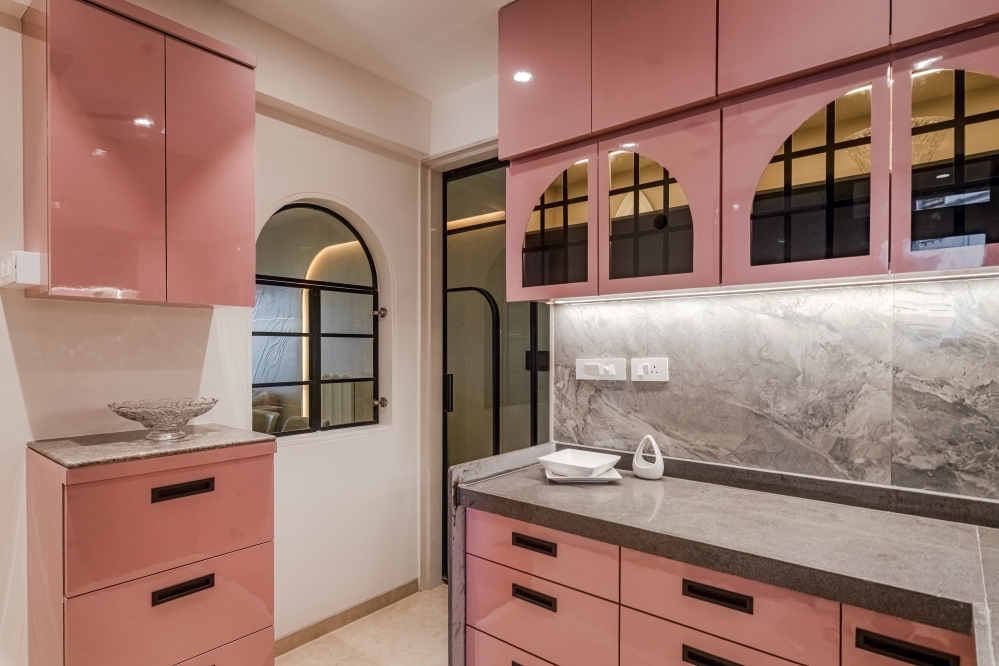
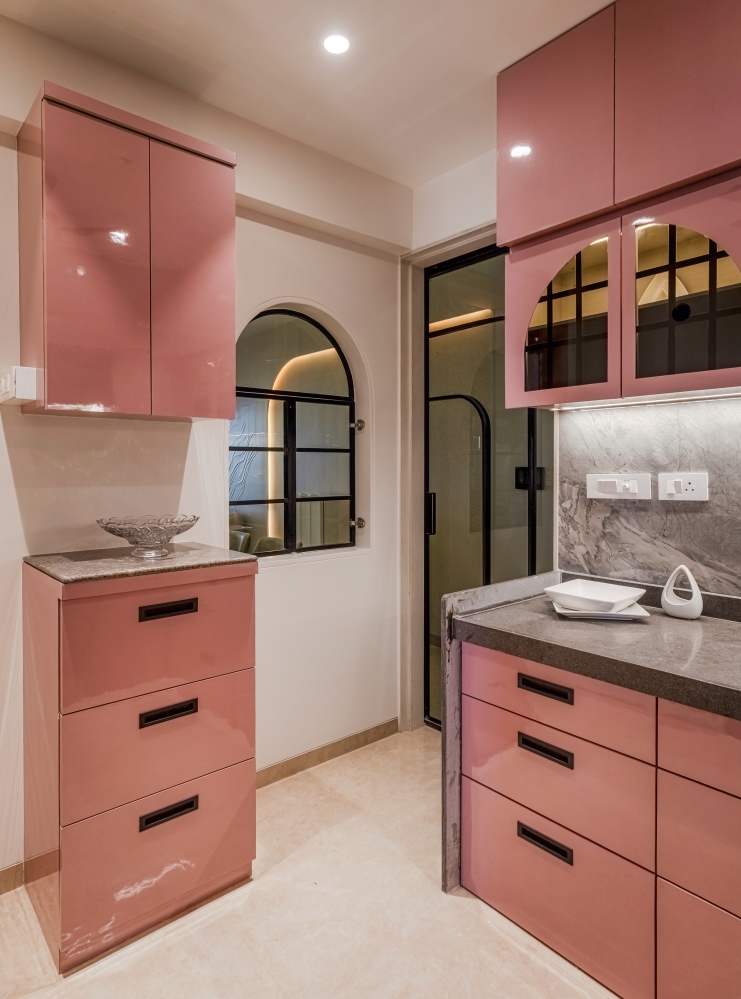
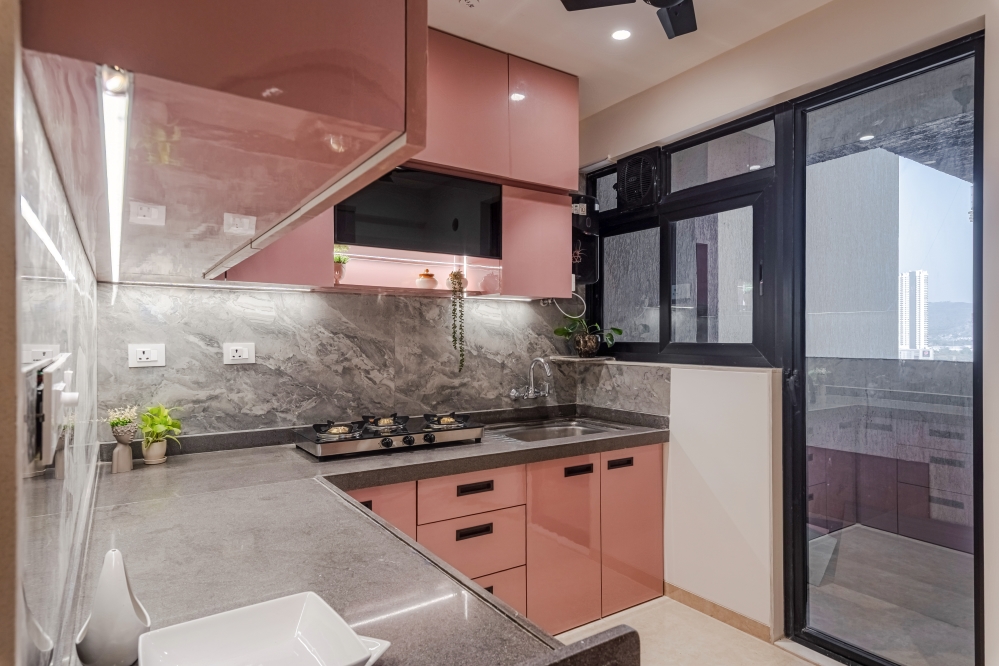
Elegant Master Bedroom
The master bedroom is a refined fusion of texture and elegance. A Full-height wardrobe with vertical stripes and rose-gold handles creates a statement along one wall, offering style and storage. The upholstered bed acts as a central feature, with an extended, curved headboard that merges into the wall, adding fluidity to the layout. The designer selects curtains that gently filter natural light, enriching the room with a soft, airy elegance.
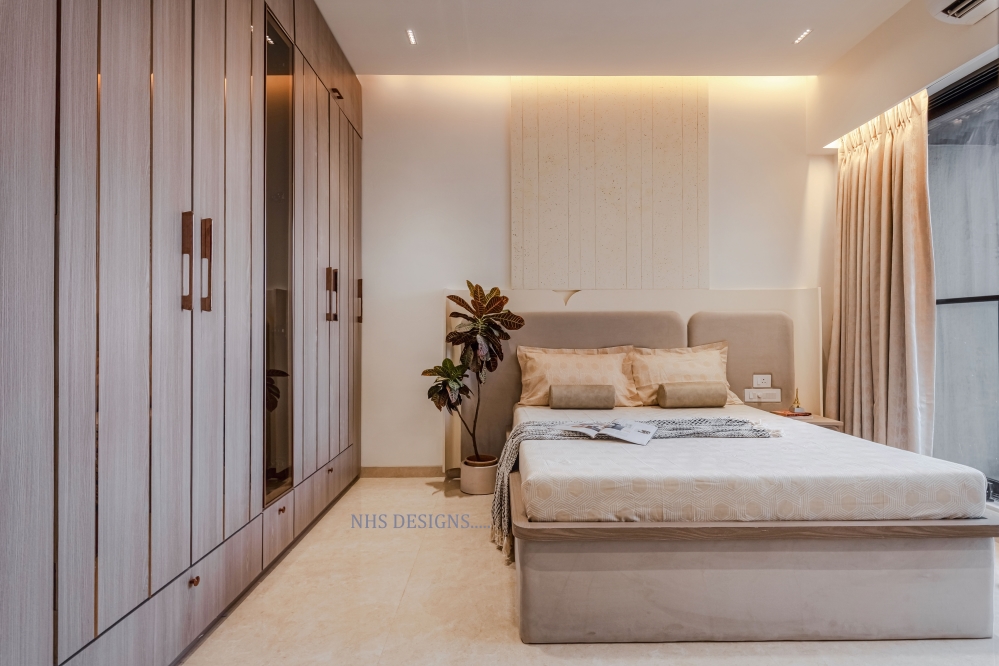
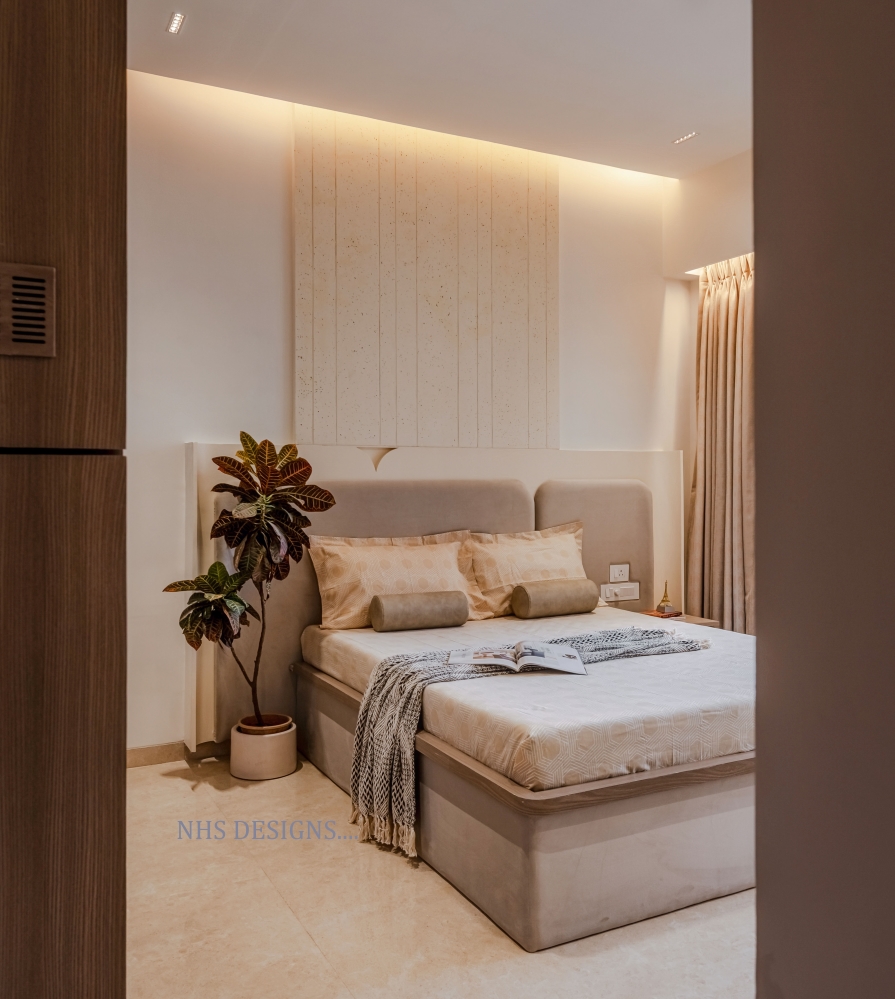
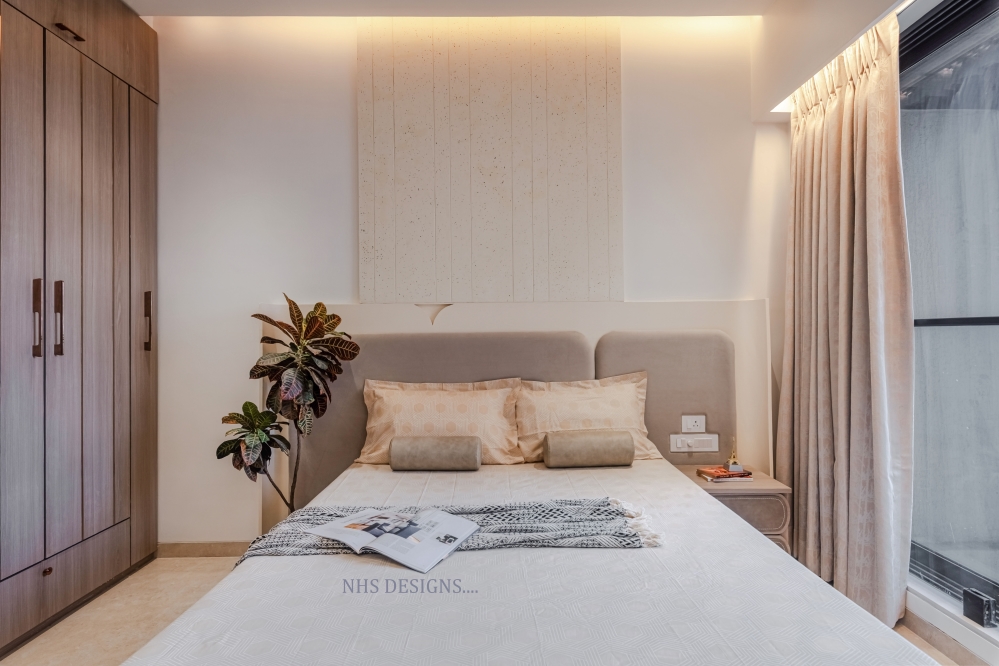
This bedroom interior features a streamlined modern workspace, thoughtfully designed to balance functionality with style. A modern upholstered chair complements the neutral tones. A floating console in hard leather for the TV unit, accentuated with exposed stitches, adds a contemporary touch. Neutral hues, warm lighting, and minimalist décor emphasise calm sophistication, making the room feel both indulgent and serene.
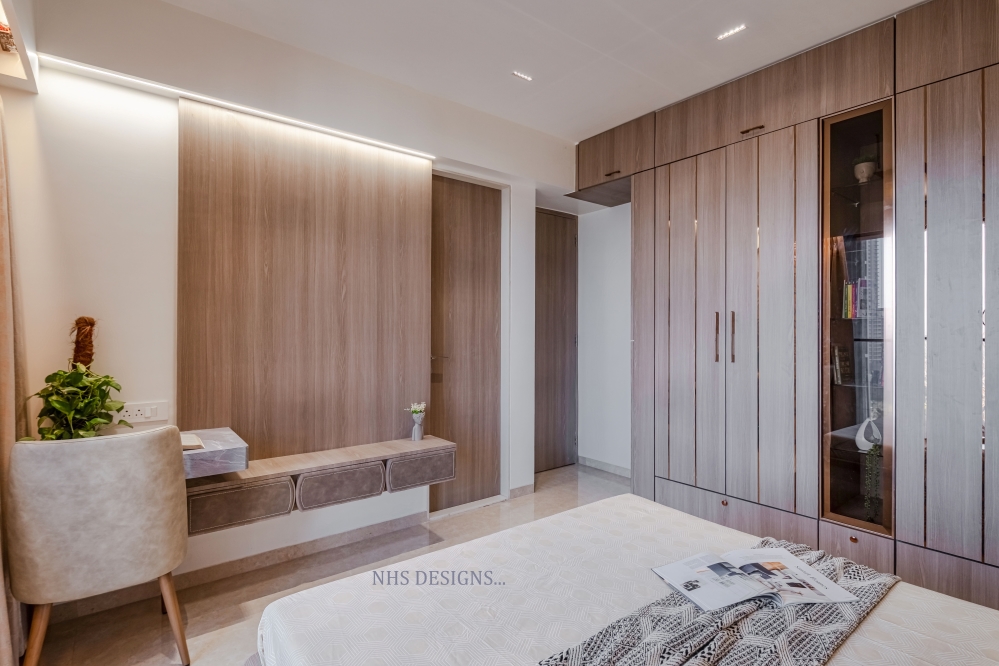
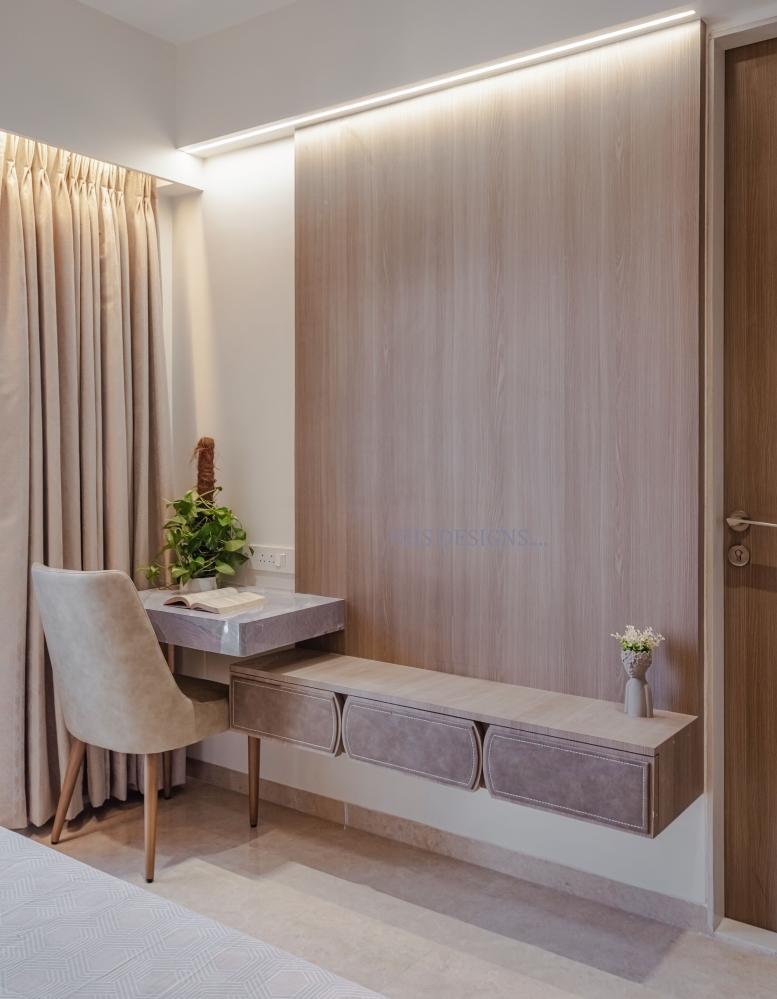
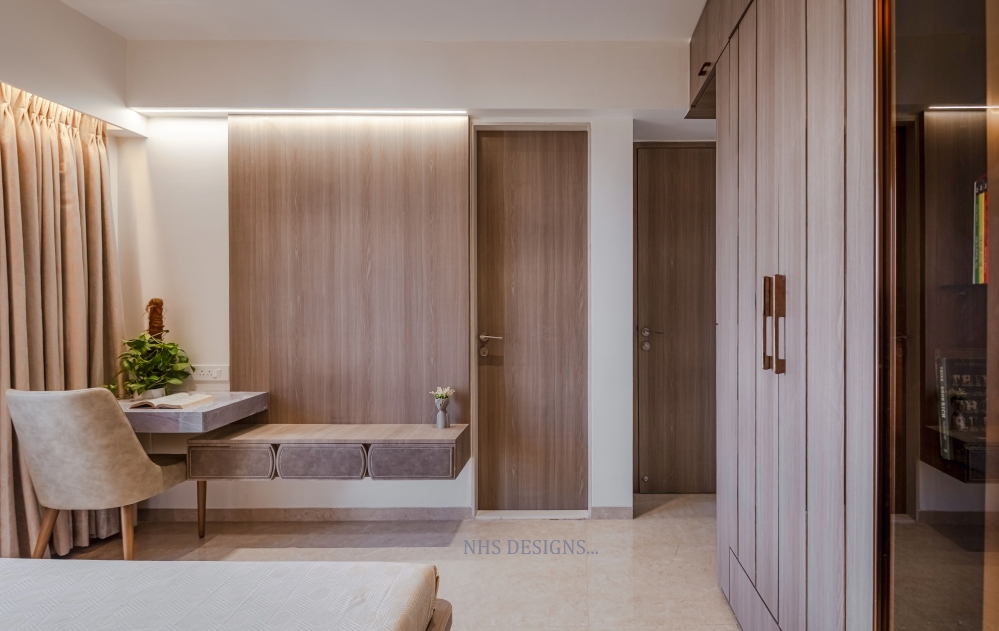
Eclectic Grandmother Bedroom
Designed with comfort and warmth in mind, the grandmother’s bedroom exudes gentle charm. A small mandir is neatly tucked into the corner, offering a tranquil space for prayer. Soothing hues and soft materials shape a welcoming atmosphere. The headboard features delicate embossed leaf motifs white panel, adding an organic accent, while an arched mirror and warm lighting soften the corners, making the room feel warm and personal.
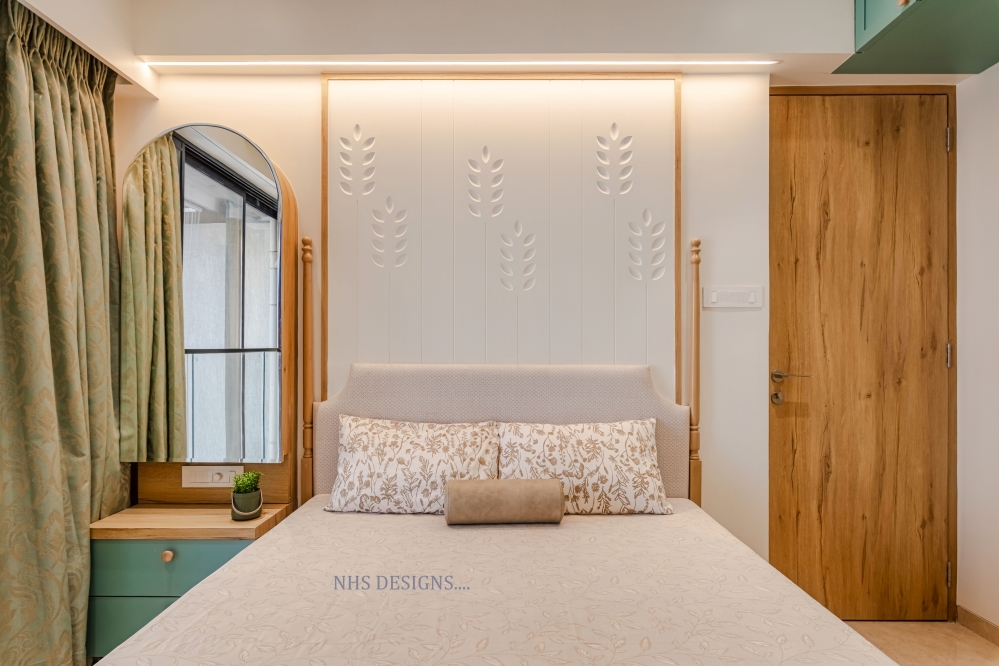
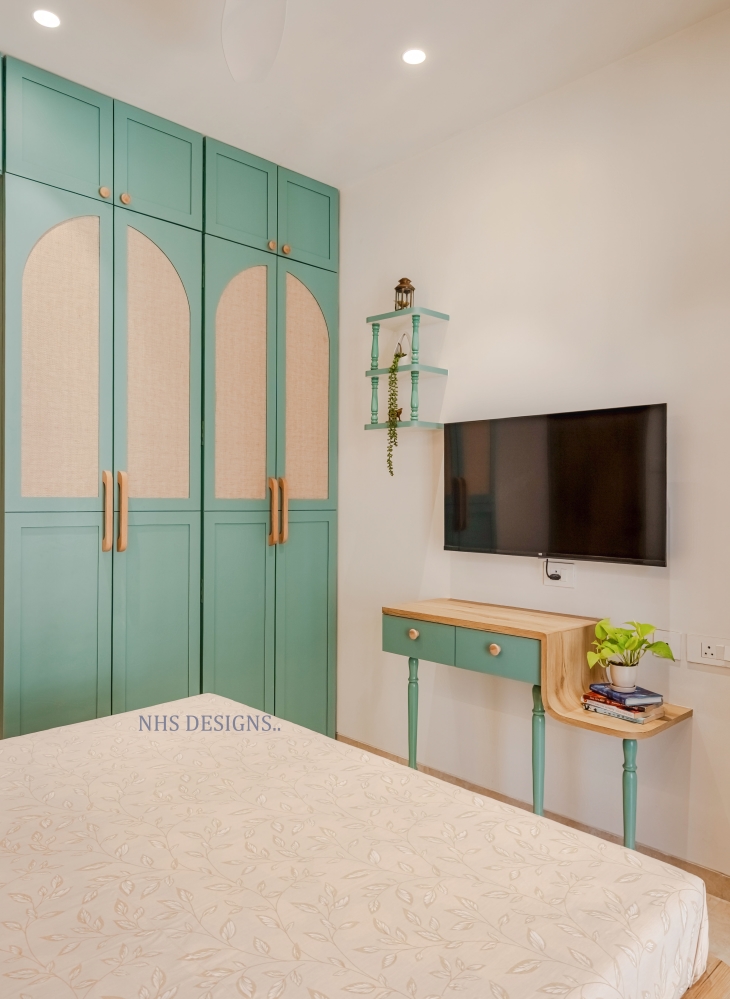
Classic dual-toned wardrobe in muted teal and wood tones blends with subtle colour play. The TV wall blends functionality with style, complemented by a sleek custom-made console unit. A floating shelf with decorative accents adds character, completing the cosy yet modern aesthetic. Every element is thoughtfully chosen to balance tradition and comfort.
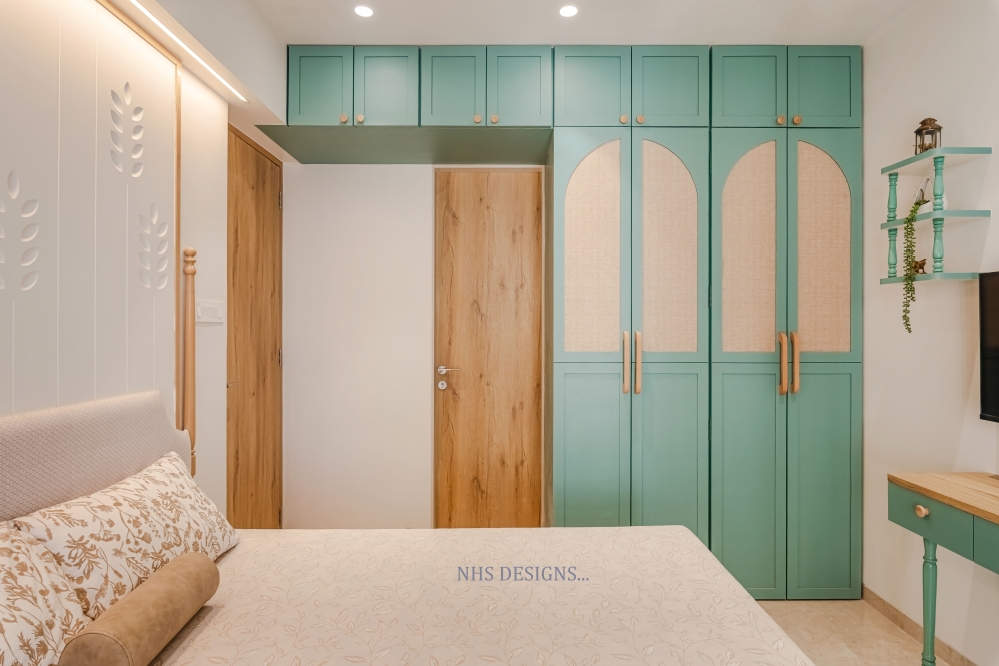
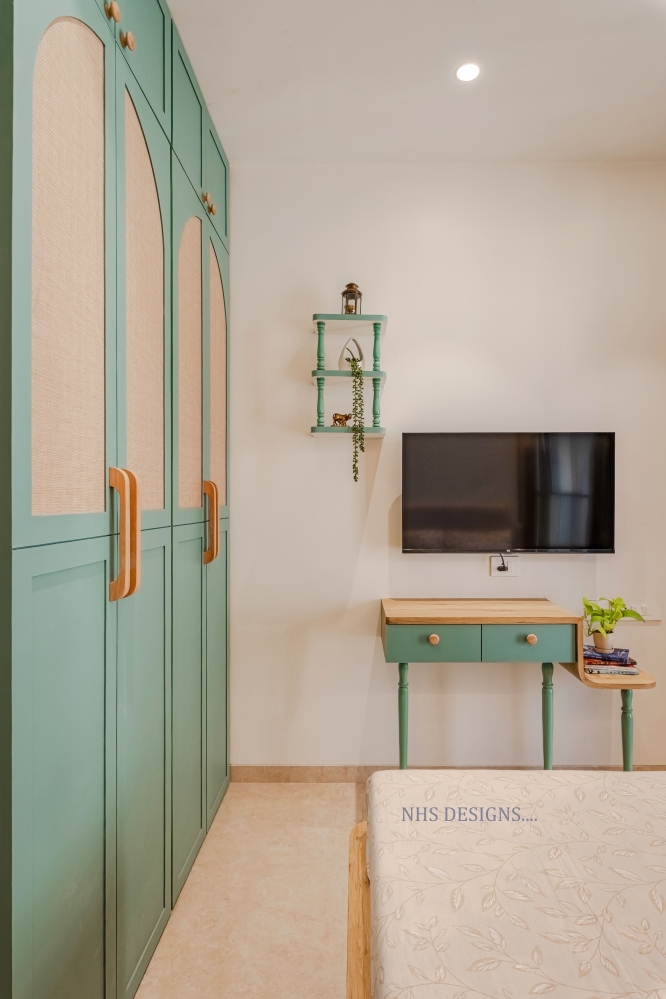
Playful Boy’s Bedroom
This teen boy’s bedroom interior decor reflects personality and passion through every detail. A cosmic-themed illuminated artwork becomes the focal point above the bed, capturing imagination and curiosity. The corner cabinet features integrated lighting that softly illuminates its contents, enhancing the rich blue tones and creating a warm, inviting ambience. The curtain adds softness and texture to the space, subtly enriching the environment while creating a sense of depth and elegance.
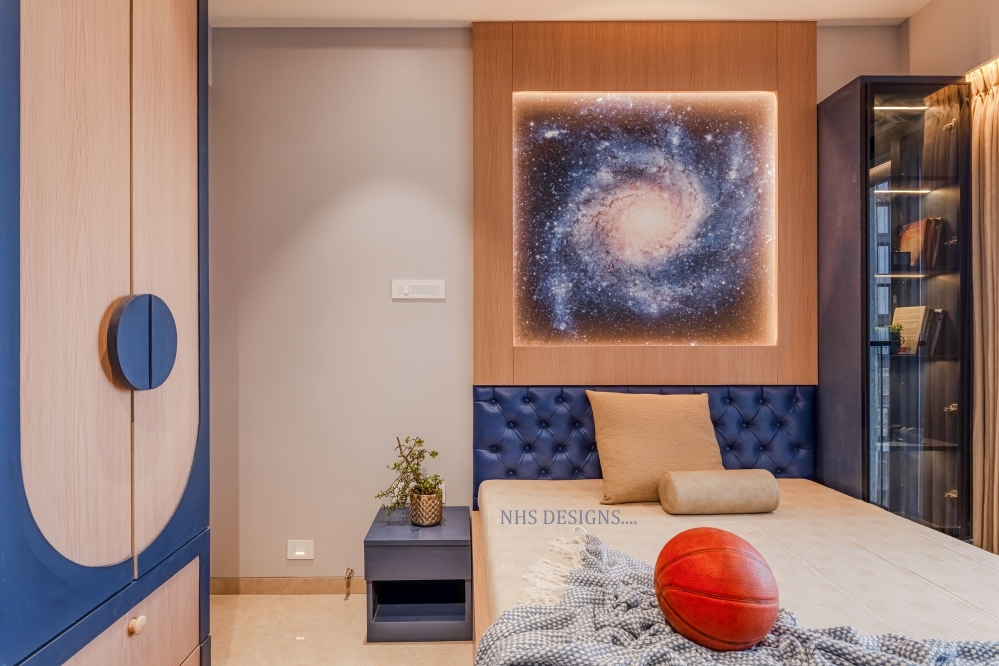
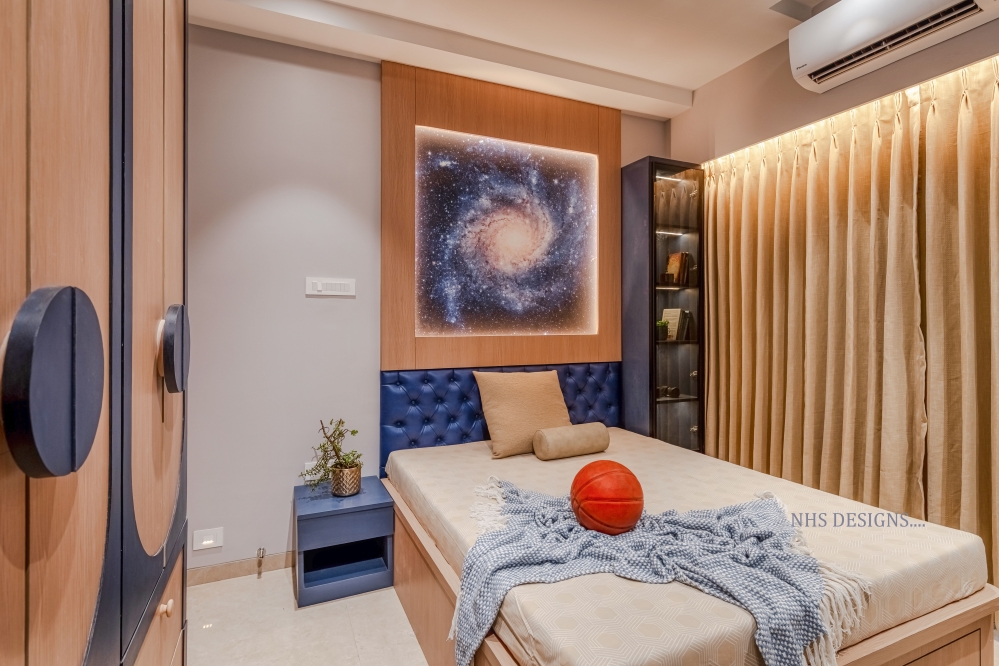
The wardrobe features a bold navy and wood combination with playful circular handles, adding a modern twist. A classic cabinet and compact study unit complete the space, combining function and flair for a young mind constantly on the move. Designed around his hobbies, the space includes a basketball hoop, floating display shelves for collectables, and vibrant blue accents energising the walls.
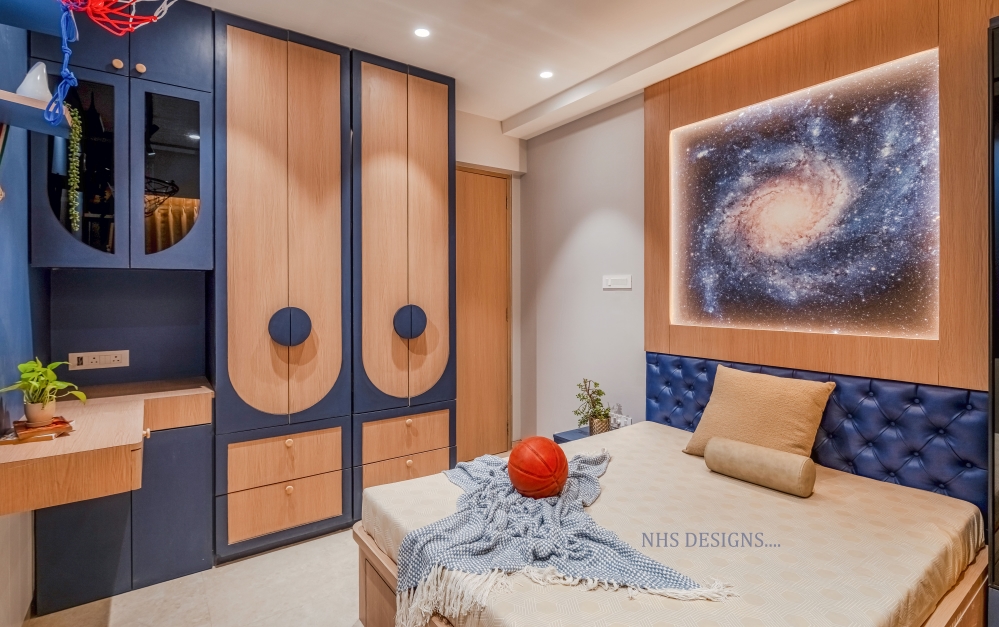
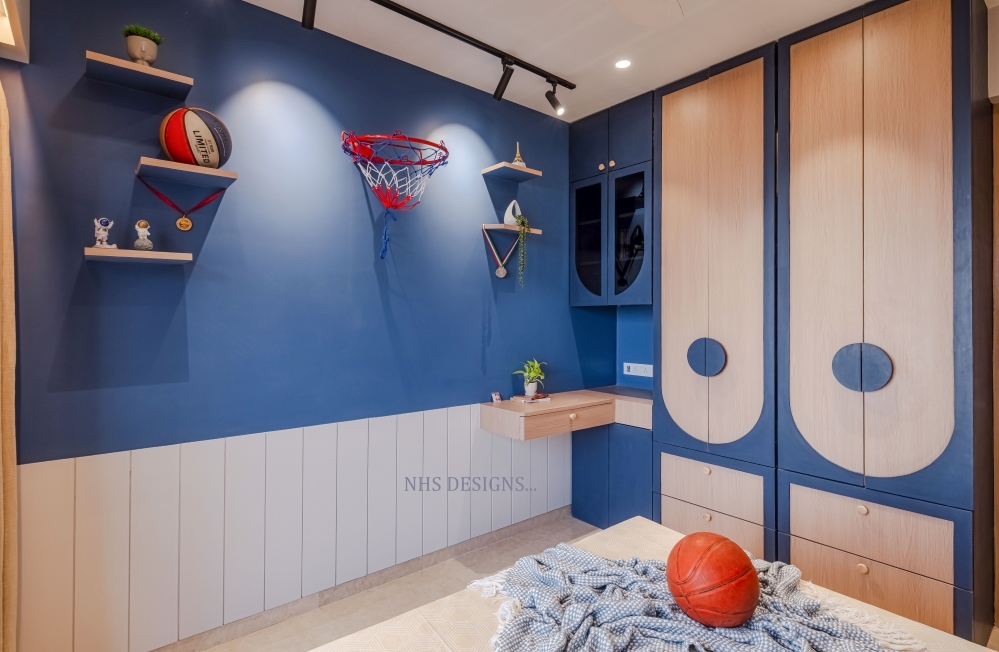
The resulting design is a testament to the studio’s sharp creative direction and attention to spatial detail. NHS Designs skillfully balanced warmth with structure, ensuring the home exudes quiet sophistication without overwhelming its scale. Every material, curve, and shade is seamlessly integrated to foster clarity and comfort. With Modern Nest, NHS Designs creatively demonstrates its prowess in crafting visually compelling, thoughtfully layered spaces that resonate with contemporary lifestyles.
FACT FILE
Project Name : Modern Nest
Design Firm : NHS Designs
Principal Designer : Nita Haate Surve
Project Area : 926 Sq. Ft.
Project Location : Wadala
Project Type : Residential
Photography Credits : Nisheet Dhodia
About NHS Designs
NHS Designs is a Mumbai-based design firm led by Principal Designer Nita Haate Surve, specialising in residential, commercial, and hospitality interiors. The studio is known for its refined approach to contemporary design, blending clean lines with tactile materials to create spaces that are both functional and expressive. Every project reflects a deep understanding of the client’s lifestyle and aspirations, resulting in cohesive and purposeful environments. With a focus on thoughtful detailing and seamless integration, NHS Designs continues to craft innovative spatial experiences that set a benchmark in modern Indian interior design.

