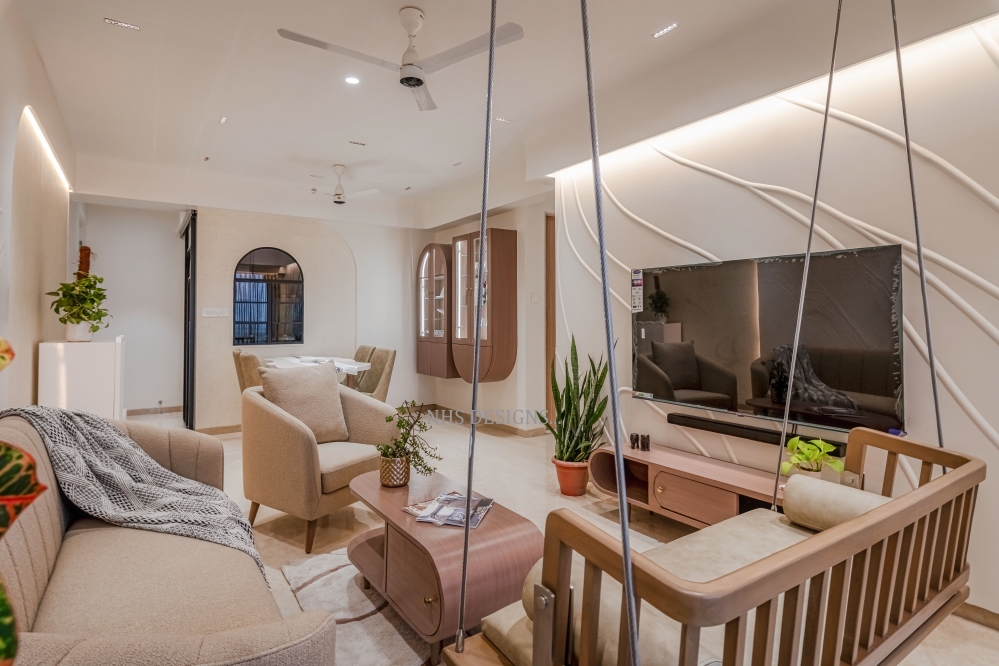Prerana – The Heritage Retreat | Studio HC | Bangalore
Nestled amidst the serene outskirts of Bangalore, this 1.25-acre farmhouse embodies a seamless fusion of traditional craftsmanship and modern design sensibilities. Every detail of the property reflects an unwavering commitment to creating a space that harmonizes with its natural surroundings while honoring heritage.
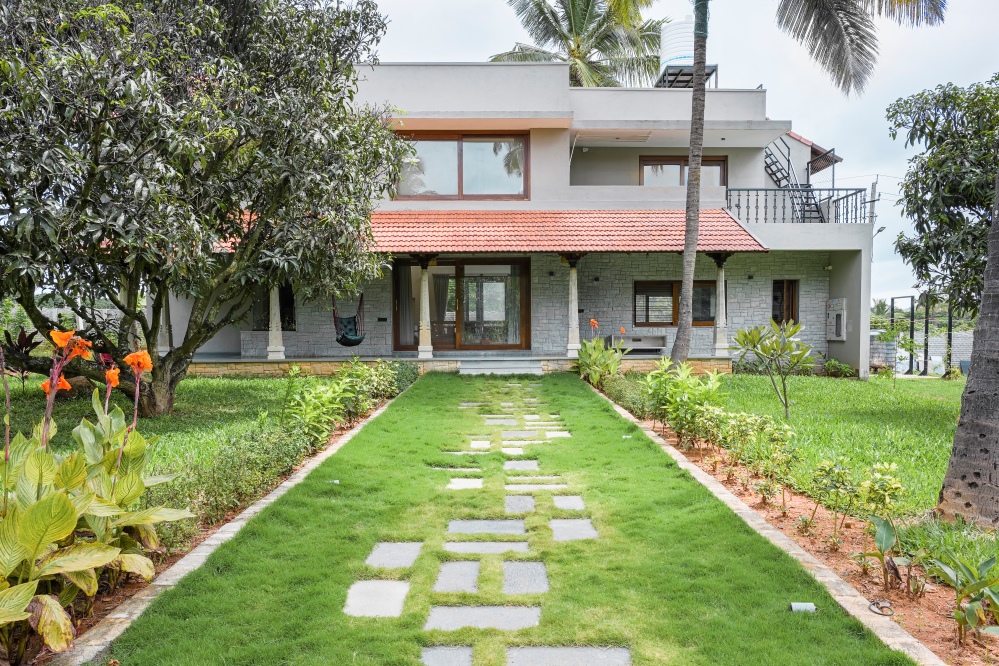
The journey begins with a dedicated parking area, leading to a beautifully curated walking path. Crafted with dual-toned granite paver stones, the pathway is flanked by verdant plants, with Mexican grass weaving naturally between the stones, adding a touch of organic charm. This meticulously designed approach sets the tone for what lies ahead.

The verandah serves as a tranquil gathering space, effortlessly balancing functionality with aesthetic appeal. A Mangalore-tiled roof, supported by antique stone pillars sourced from Karaikudi in the Chettinad region, provides a rustic yet sophisticated charm. The Kota stone flooring, laid in an intricate diamond pattern, adds depth and texture, while the rough grey stone cladding, expertly chiseled and installed on-site, underscores the artisanal craftsmanship involved. This inviting outdoor space seamlessly transitions into the home, setting a warm and elegant tone.
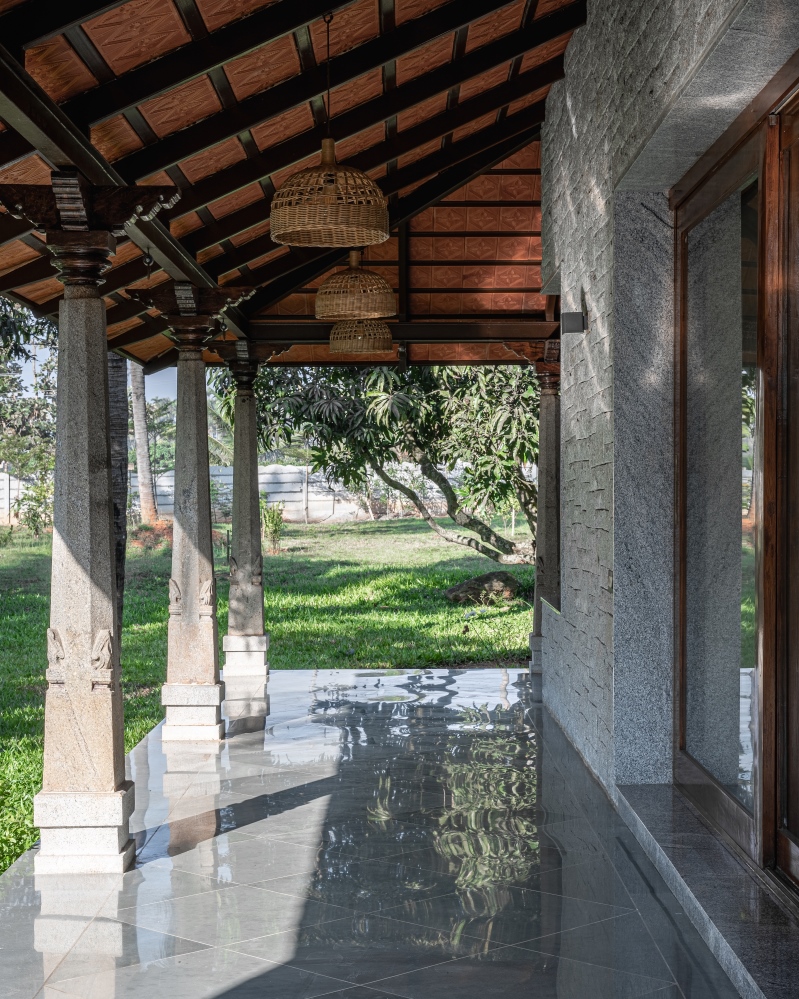

An antique Chettinad door, lovingly restored to its former glory, welcomes visitors into the farmhouse. This heritage piece anchors the home’s narrative, bridging the past with the present. Beyond the threshold, a double-height living room unfolds, offering a grand yet inviting ambiance. The space features a mix of fixed seating and heritage furniture, sourced from Chettinad homes, exuding authenticity and timeless charm.
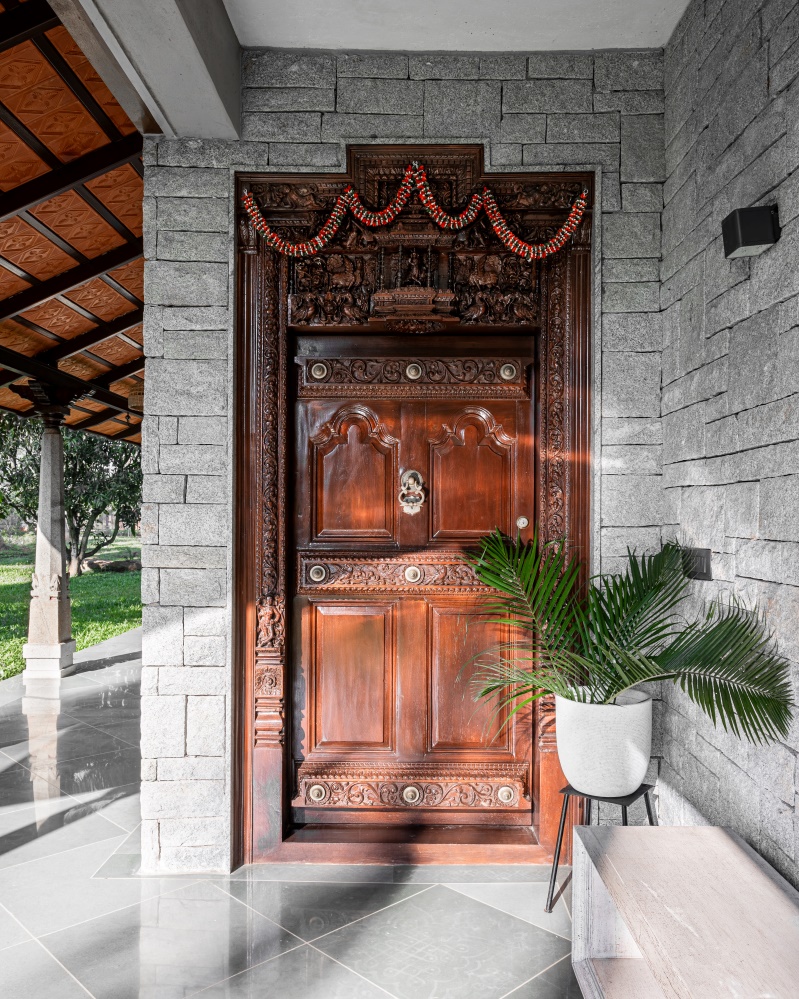
Natural light is integral to the home’s design, with strategically placed skylights flooding the interiors with daylight. The circular skylights above the staircase landing create dynamic patterns of light and shadow, offering a visual spectacle as the day progresses. A compact landscaped courtyard, nestled between the kitchen and living area, further enhances the home’s connection to nature. Illuminated by an overhead skylight, this green nook provides a refreshing contrast to the interiors.
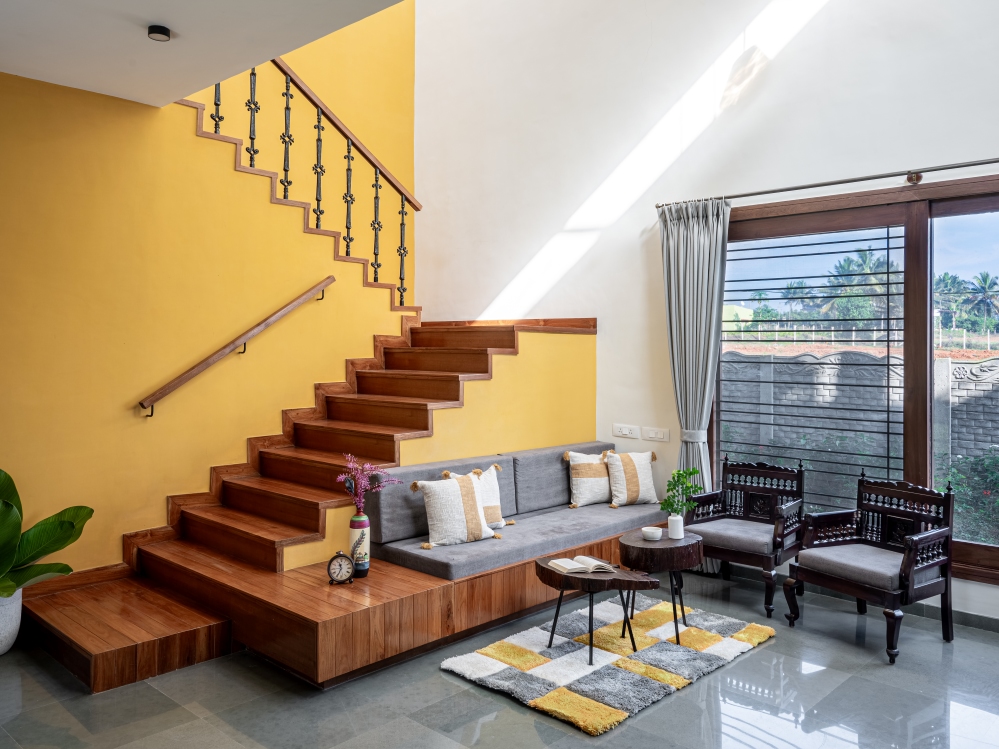

The farmhouse’s layout thoughtfully embraces the site’s natural topography. The kitchen, accessed by descending a few steps, reflects a deliberate effort to work with the land rather than against it. This design decision results in varying ceiling heights, creating unique spatial experiences throughout the home. Rustic wooden treads and risers paired with a cast-iron railing and a wooden handrail complete the staircase, blending durability with timeless elegance.
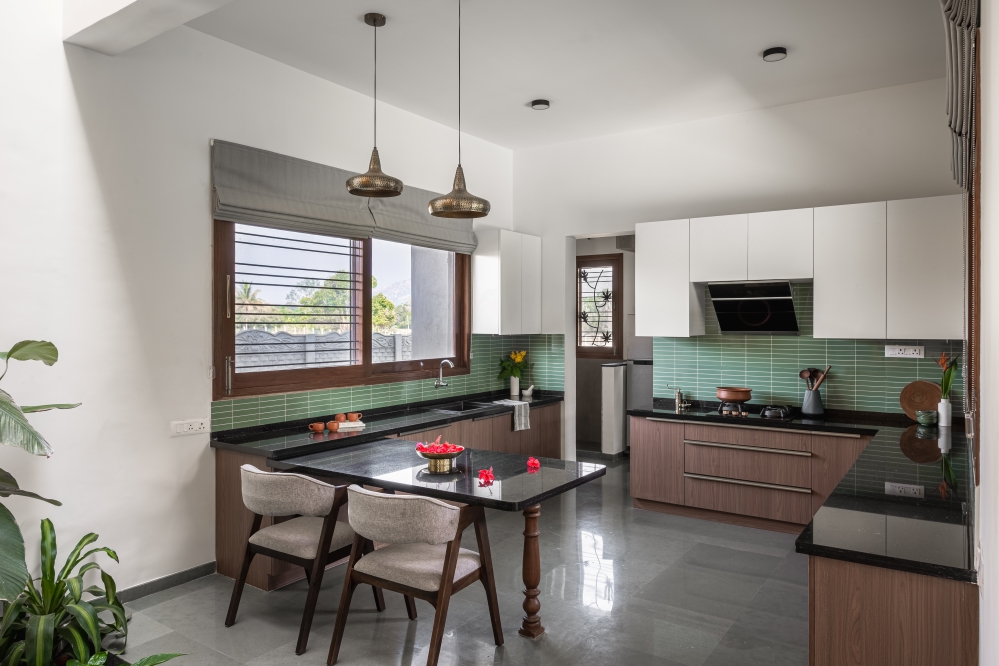
The farmhouse features three bedrooms, each with a distinct character. Two bedrooms are adorned with vibrant Athangudi tiles, crafted in rich oxide colors, paying homage to Chettinad’s cultural legacy. These handcrafted tiles complement the Kota stone flooring in the common areas, ensuring visual and material harmony. The ground-floor guest bedroom optimizes space with a wardrobe tucked beneath the staircase, its shutters clad in monochrome floral fabric that beautifully echoes the room’s tile patterns.
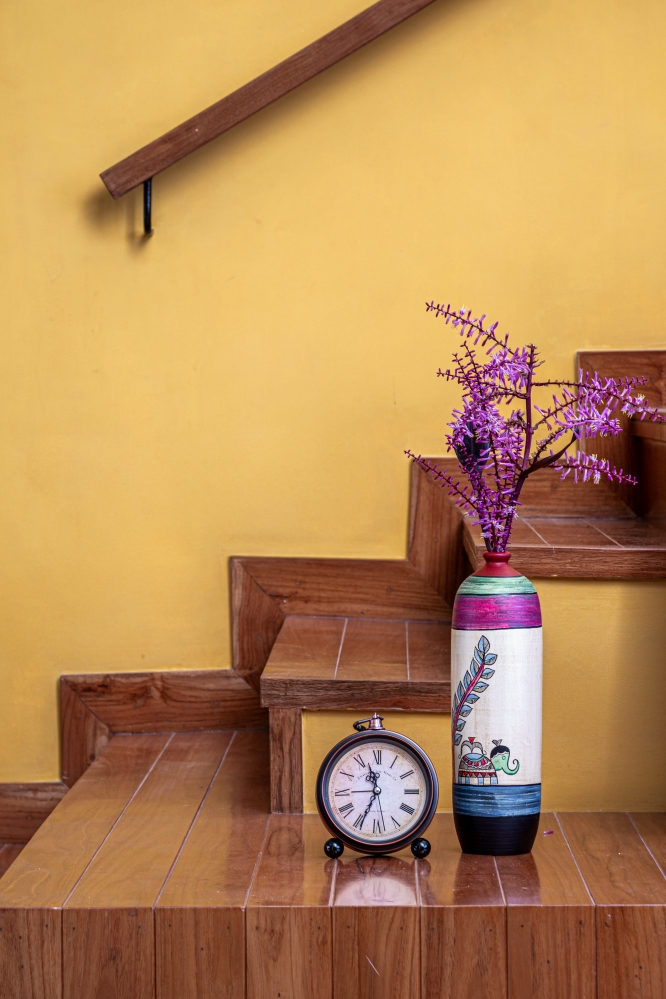

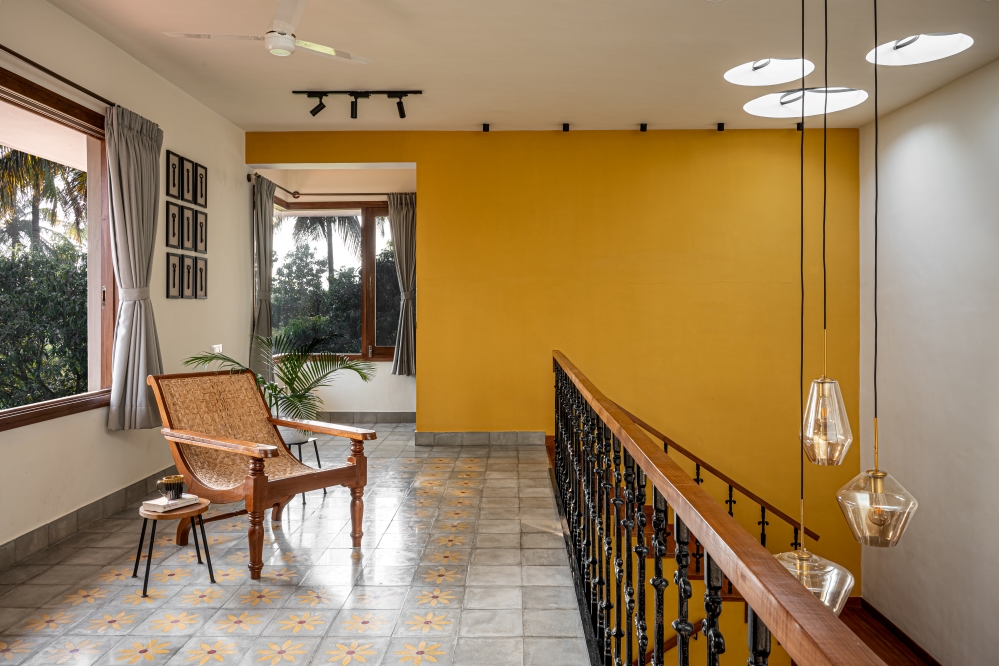
The master bedroom on the upper floor is a testament to understated luxury. Featuring solid wood flooring and a soaring gable ceiling accentuated by exposed wooden rafters, the space feels expansive yet intimate. Large windows frame picturesque views of the surrounding landscape while flooding the room with natural light, reinforcing the home’s seamless integration with its environment.

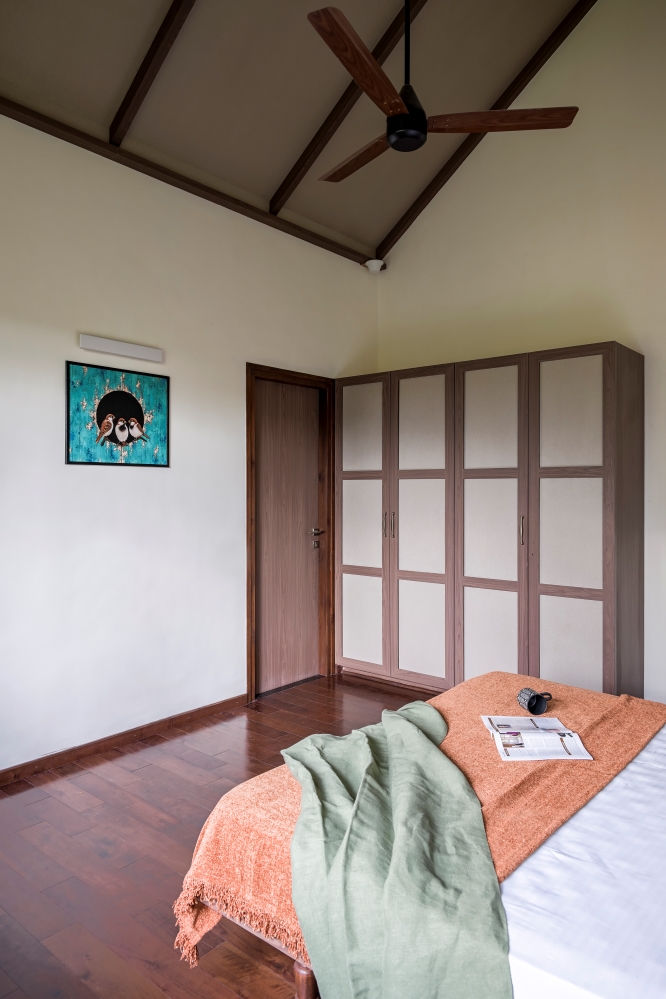
The farmhouse’s design establishes an intrinsic connection with its lush surroundings. Mango and coconut trees populate the expansive farm, their greenery visible from nearly every corner of the home. This intentional interplay between indoor and outdoor spaces creates a continuous dialogue with nature, fostering a sense of serenity and balance.
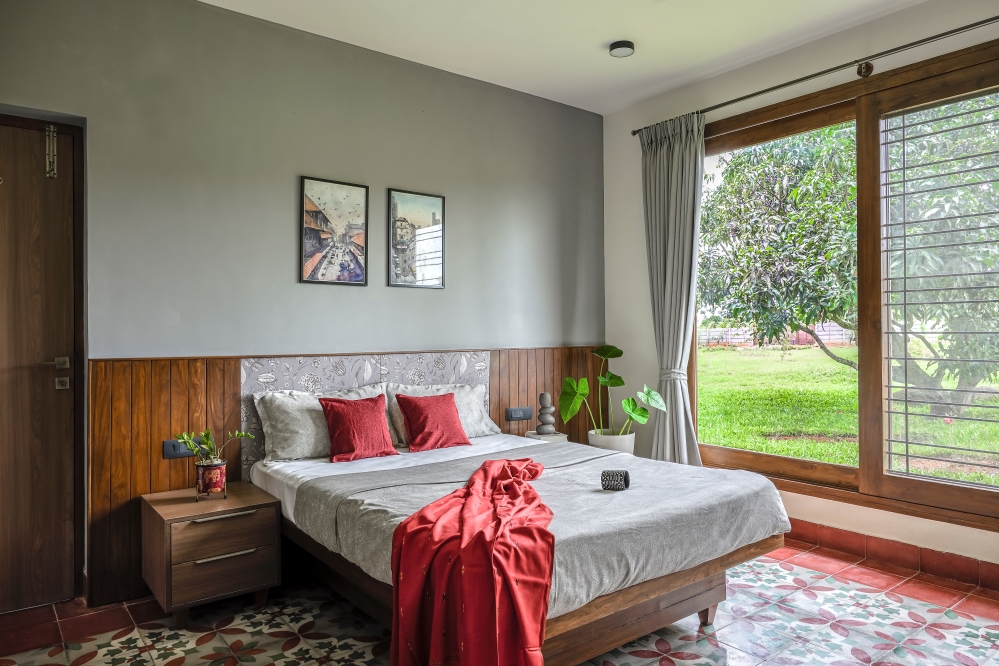
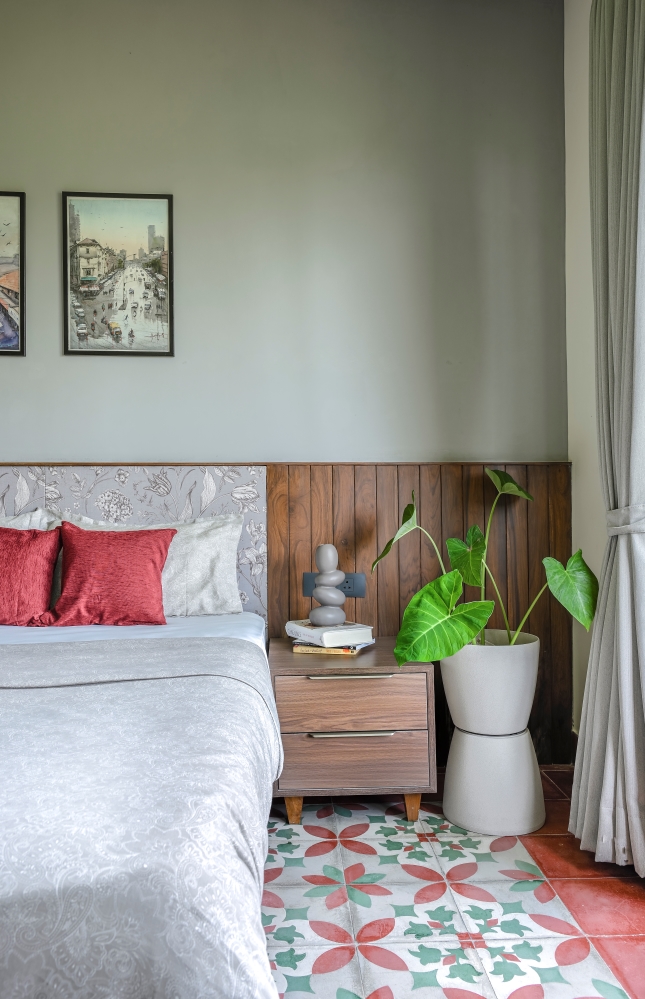
This farmhouse is more than just a residence; it’s a sanctuary that offers respite from the hustle of urban life. With its harmonious blend of traditional aesthetics and contemporary functionality, it stands as a timeless architectural marvel. Every detail, from the intricately designed pathways to the thoughtfully curated interiors, reflects a story of meticulous planning and masterful execution.
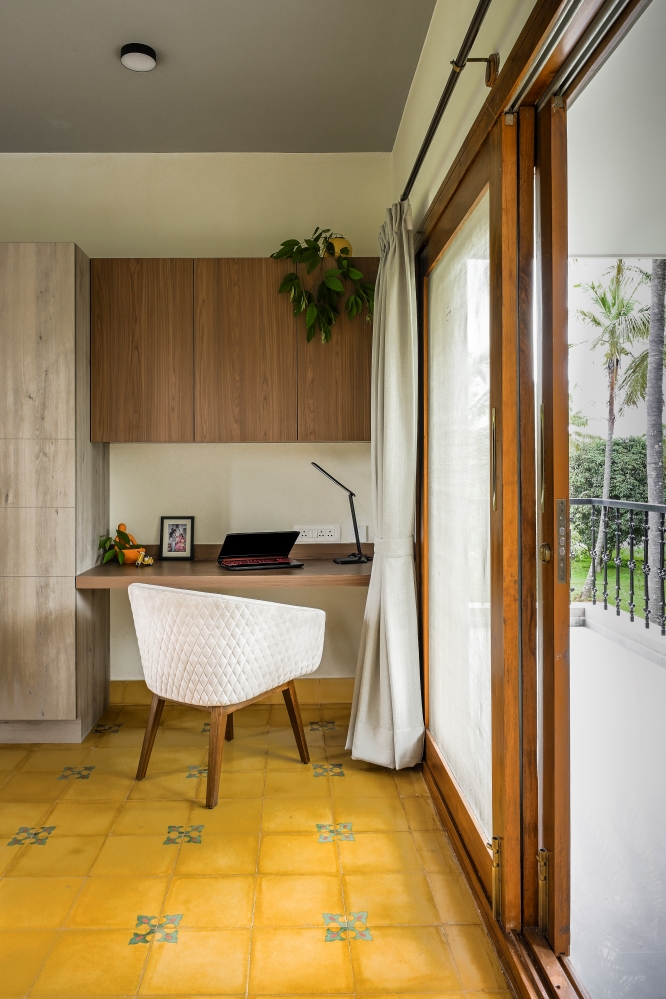
A true celebration of history, culture, and sustainability, this farmhouse is a proud testament to the architect’s vision and dedication. Poised to inspire and captivate architectural enthusiasts, it serves as a shining example of how tradition and modernity can coexist beautifully in contemporary design.
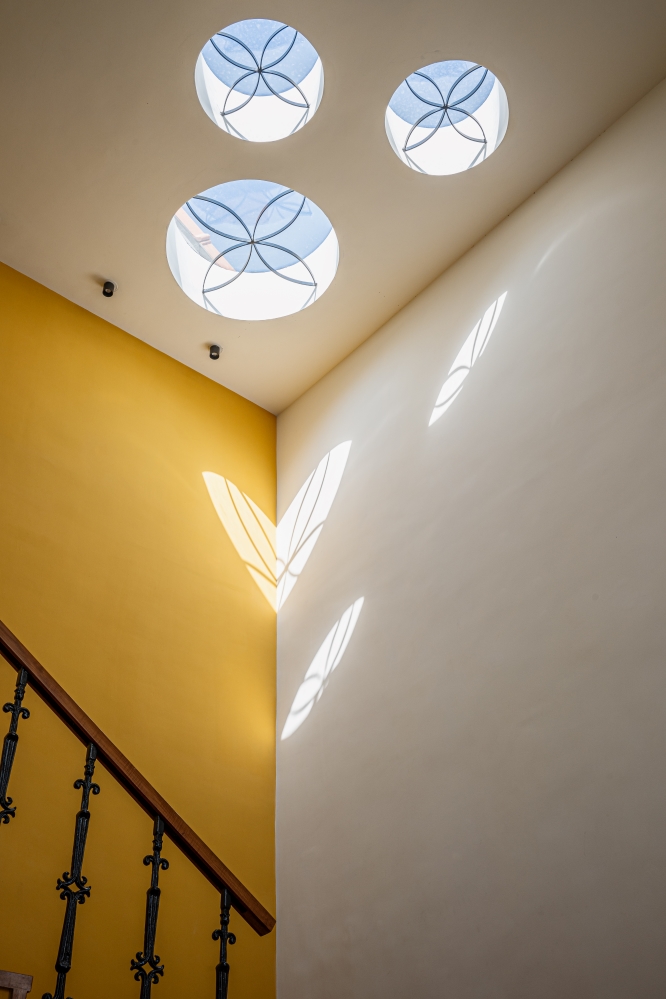
Interior lover team’s view on the project
Located on the outskirts of Bangalore, Prerana – The Heritage Retreat is a 1.25-acre farmhouse designed by Studio HC. Led by principal designer Hemanth C, the project gracefully blends timeless craftsmanship with a modern design ethos. The journey begins with granite-paved walkways framed by soft greenery and organic textures, setting a tone of natural elegance. Locally sourced stone, Mangalore-tiled roofs, and antique structural elements from Karaikudi lend a sense of rooted authenticity, while the thoughtful use of materials like Kota stone, Athangudi tiles, and solid wood enhances the tactile experience.
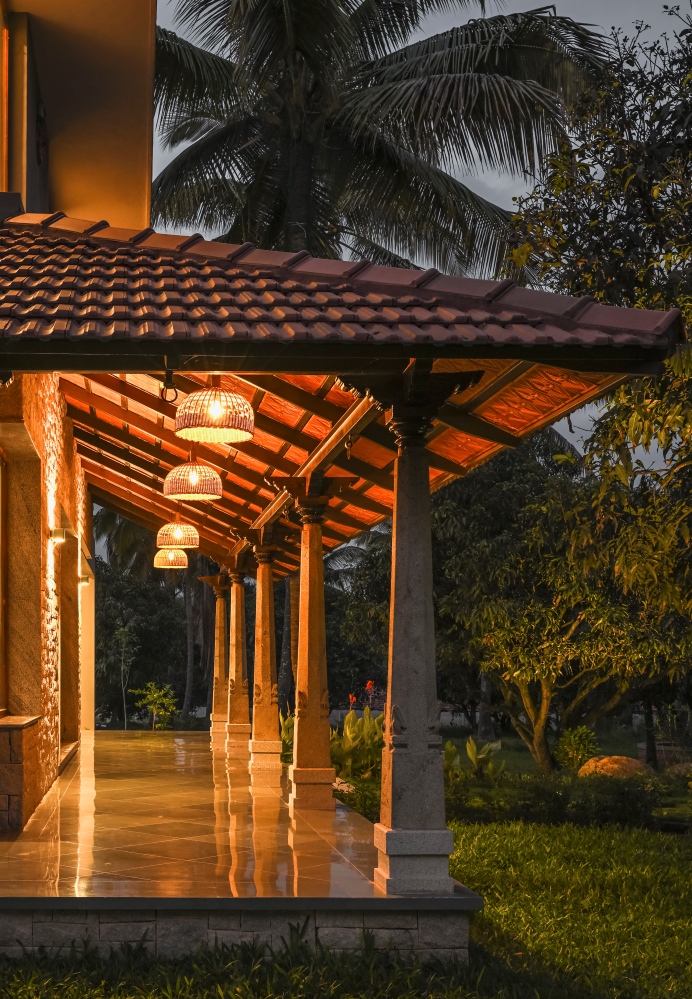
The built spaces respond sensitively to the site’s topography, resulting in varied volumes and intimate transitions that invite exploration. Skylights and framed views draw in daylight and nature, reinforcing the home’s strong indoor-outdoor connection. Throughout, subtle details—from floral fabric claddings to bespoke iron railings—speak to a deep appreciation for heritage without compromising contemporary comforts. Rather than imposing on its landscape, the design becomes an extension of it, offering tranquillity, richness, and enduring charm. With every element intentionally curated, this retreat is a refined expression of cultural continuity and architectural restraint, embodying Studio HC’s vision for timeless, site-responsive living.
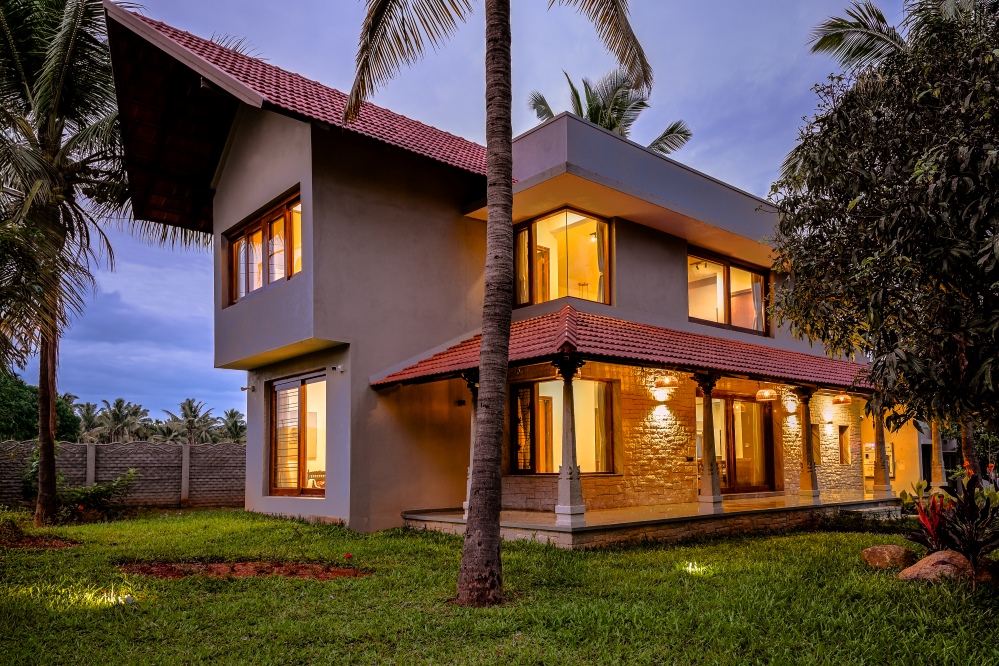
FACT FILE
Project Name : Prerana – The Heritage Retreat
Design Firm : Studio HC
Principal Designer : Hemanth C
Project Location : Bangalore
Project Area : 1.25-acre
Photography Credits : Silent Frame Stories

