Madonna Salon | HJ Interiors | Noida
Nested in Noida, Madonna Salon spans 2500 sq. ft. and reimagines the modern salon as a refined yet practical haven. Designed by HJ Interiors under the direction of Mohammad Humaid, the space combines a minimalist aesthetic with luxurious details. Smart spatial planning ensures an effortless flow between work zones and waiting areas, while statement lighting and mirrors enhance both function and style. The result is a calming, high-impact salon environment that is organised to offer an elevated experience for clients and those who craft their look.
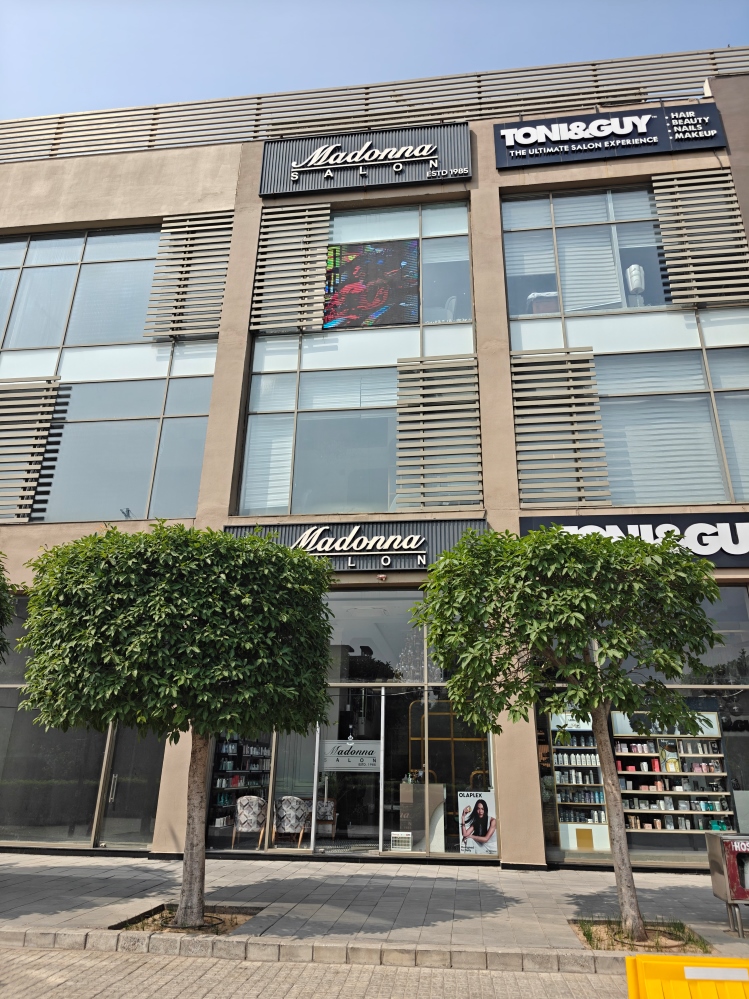
Principal Designer Mohammad Humaid shares that the goal was to express the brand’s sophistication through clean lines, layered lighting, and curated materials. “We focused on intuitive zoning to maintain openness while ensuring privacy where needed,” he explains. Durability and elegance went hand in hand, from high-end finishes to bespoke design elements like artful mirrors and ambient lighting. Every corner was thoughtfully detailed to enhance the user journey, creating a salon that feels serene, functional, and deeply connected to its identity.
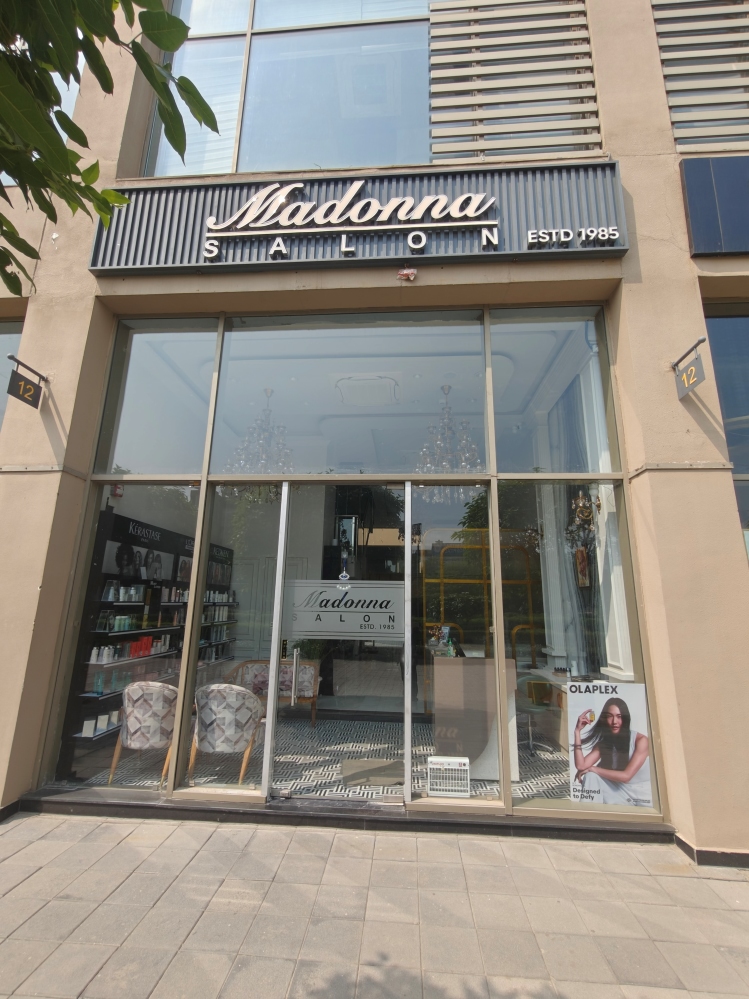
Bold, bright, and unforgettable—the double-height entrance instantly captivates passersby, with the Madonna Salon signage proudly displayed above the glass doors. Natural light floods the space, highlighting retail displays that immediately engage clients. The symmetrical layout and transparency build eagerness, offering a seamless transition from the street to the sophisticated salon environment inside.
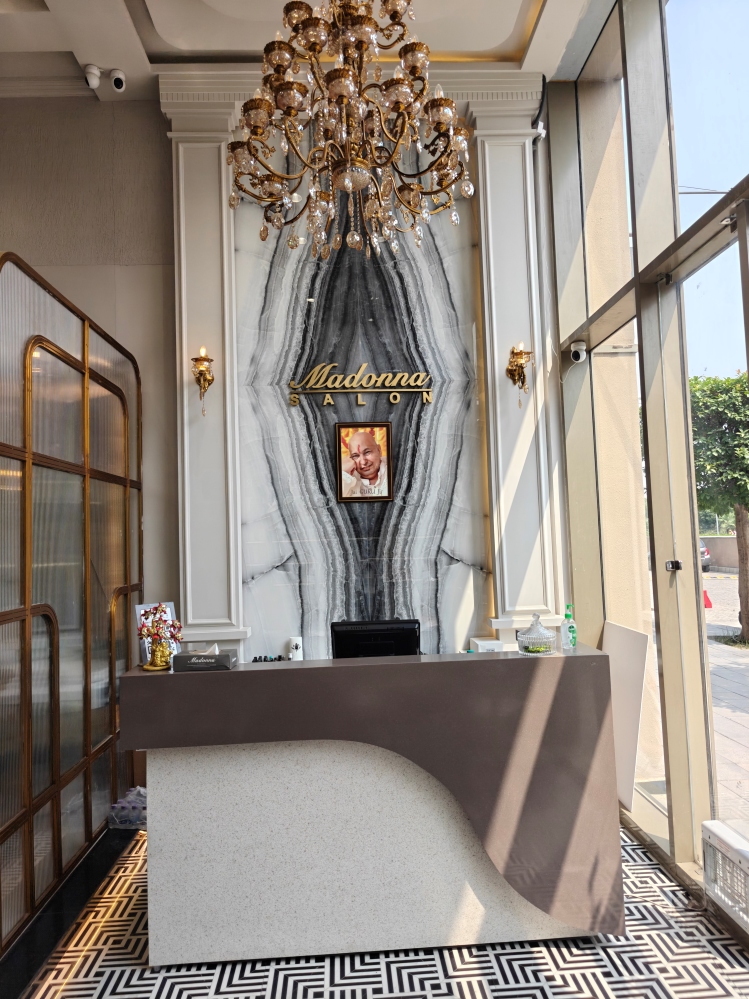
Anchored by a dramatic marble backdrop and a cascading chandelier, the reception area exudes grandeur. The custom desk, with its soft curves and muted tones, balances the overall verticality of the space. The reception area features a bold black-and-white geometric patterned flooring that adds a striking visual statement. This front-facing zone not only welcomes guests but also reflects the salon’s commitment to luxury and comfort right from the entrance.
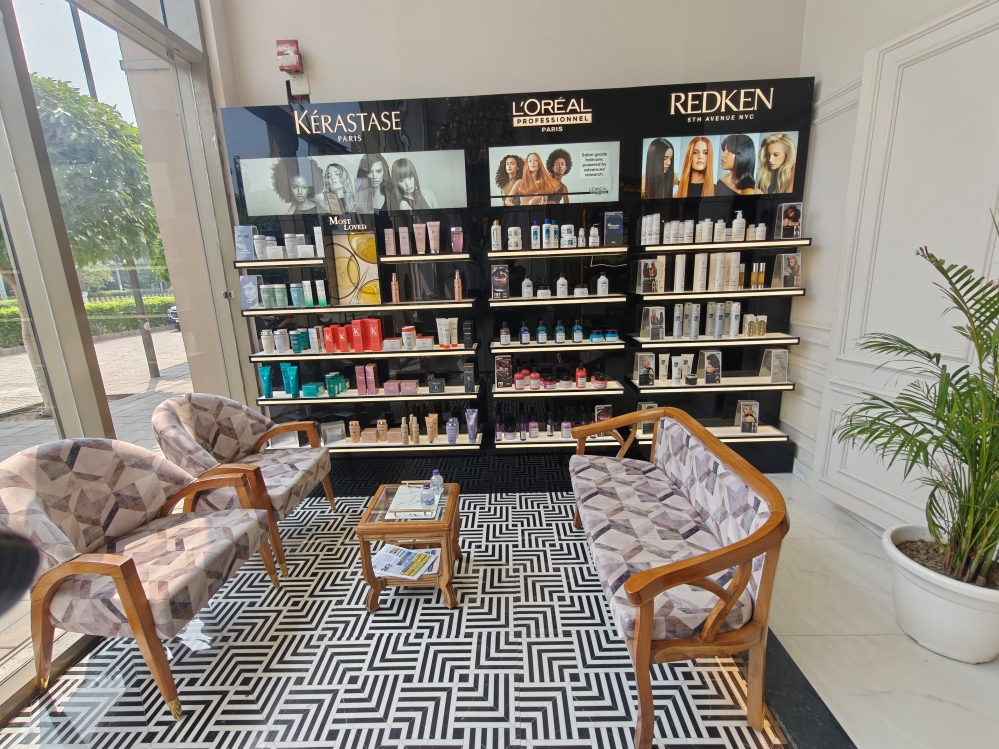
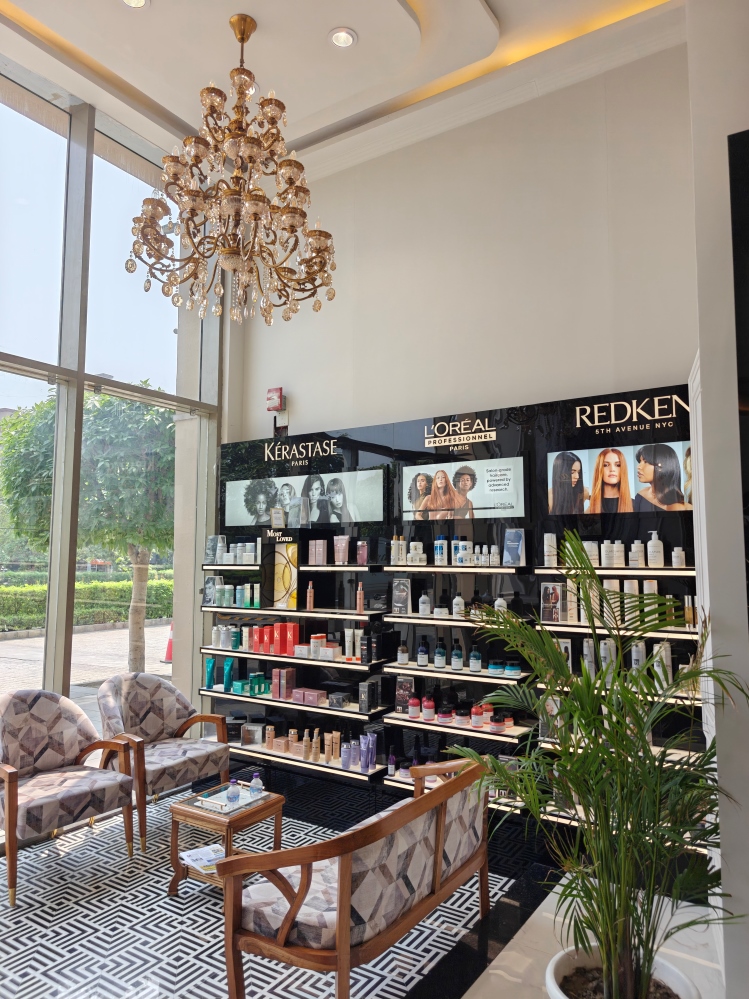
Designed to feel like a boutique lounge, the waiting area features chic upholstered chairs with refined detailing and a sleek, minimalist aesthetic. Flanked by product display shelves, this space invites exploration while maintaining a relaxed, welcoming atmosphere. Statement chandelier and natural daylight enhance the overall vibe, making the wait comfortable and visually engaging for clients.
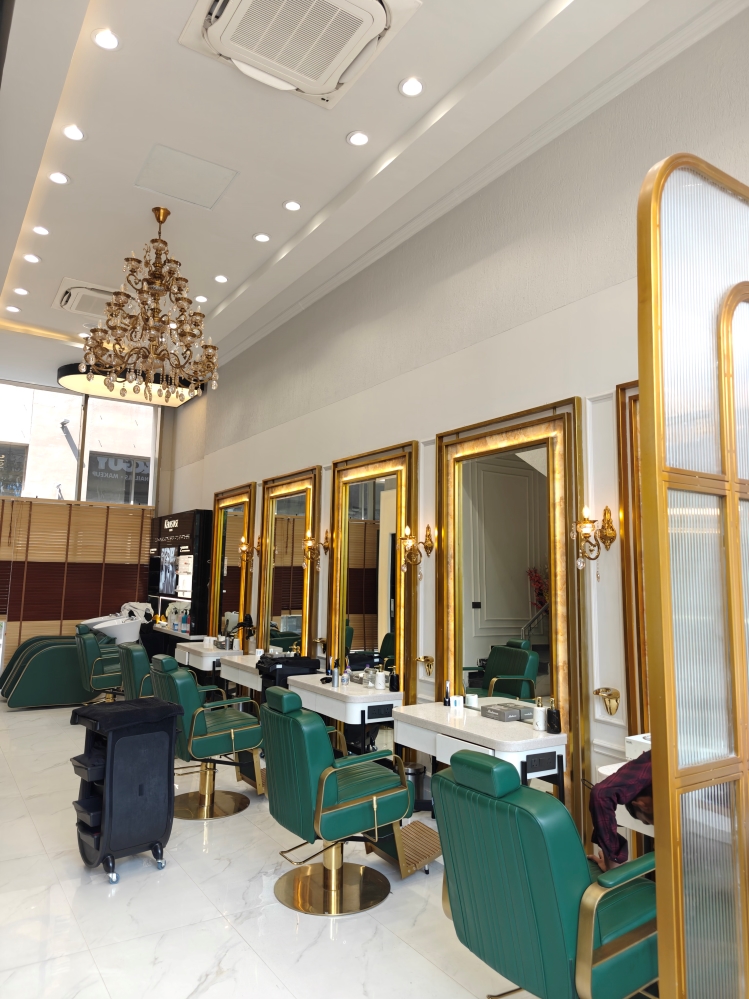
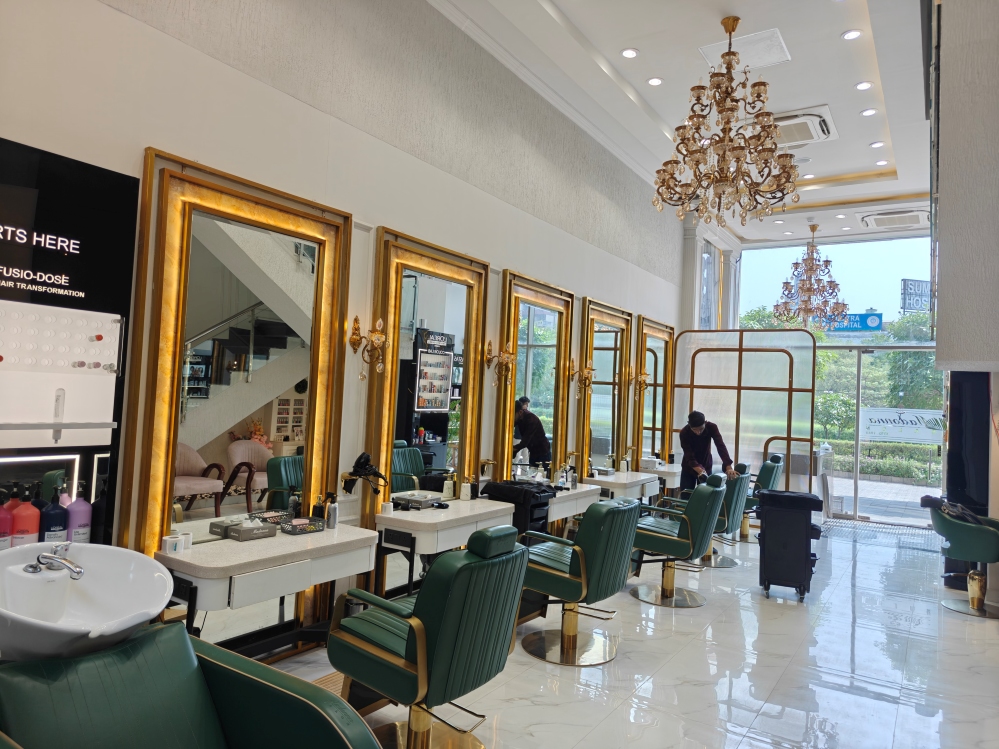
The hair dressing area is subtly screened from the reception by a refined partition, offering a quiet sense of privacy without breaking visual continuity. The hair dressing area stretches elegantly across the salon, with plush green chairs and golden-framed mirrors creating a glamorous yet grounded setting. High ceilings and a huge chandelier elevate the spatial experience, while carefully positioned stations ensure efficient workflow. This well-lit zone is both luxurious and practical, balancing privacy for clients and those who craft their look.
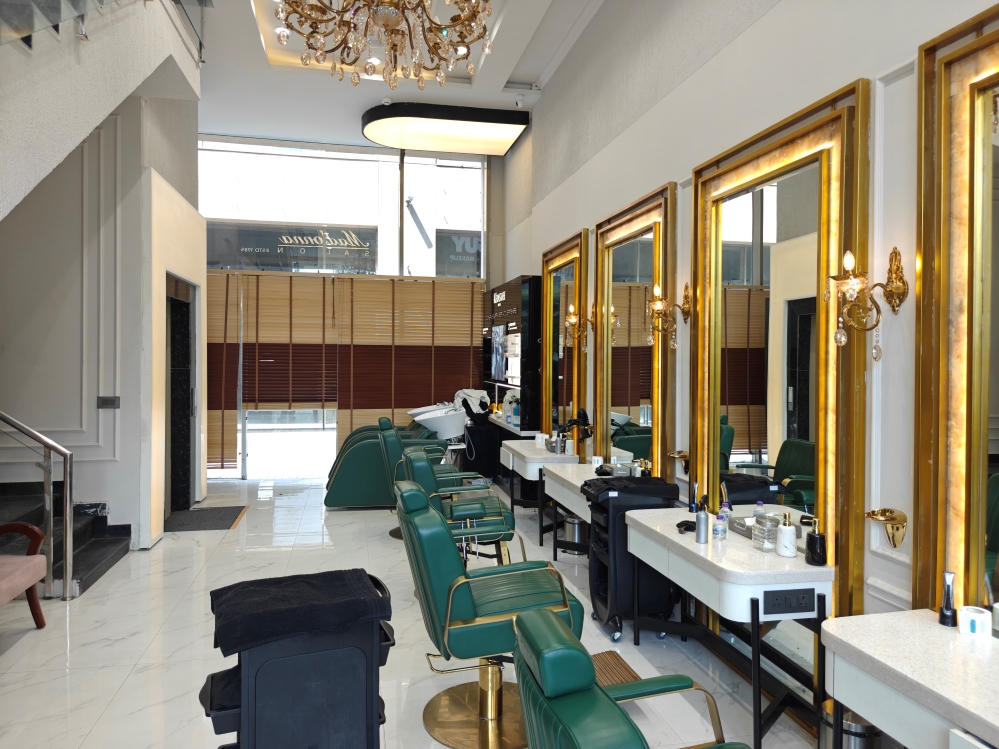
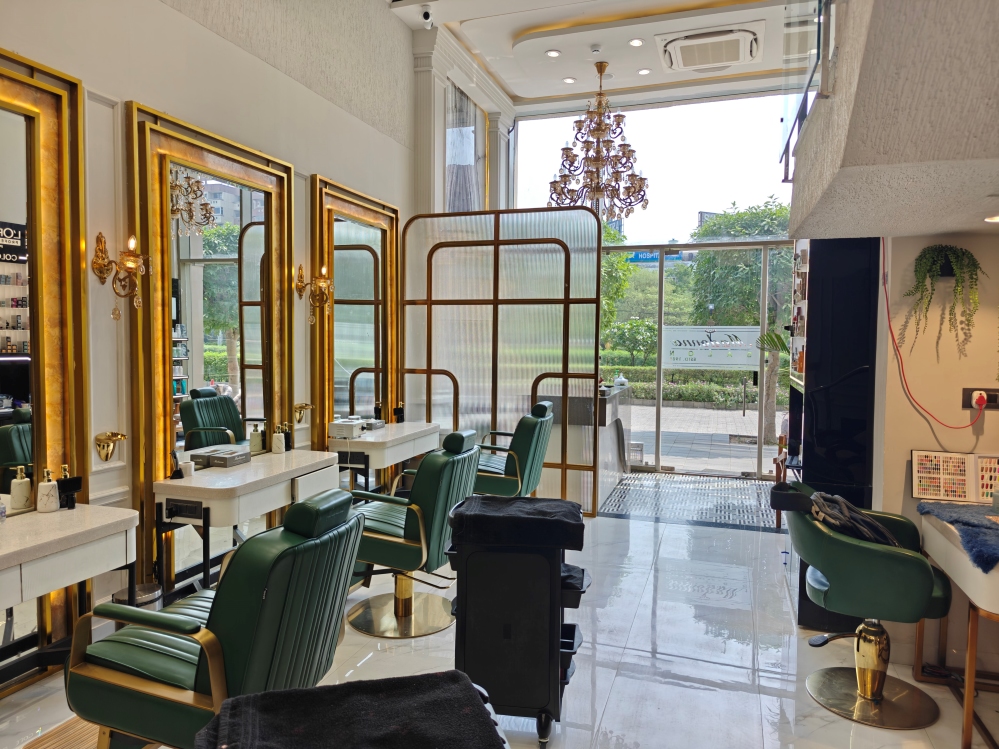
The brown and beige blinds complement the salon’s colour scheme while allowing natural light to filter in. This creates a warm and inviting atmosphere, balancing functionality with aesthetics. Ergonomically designed green leatherette shampoo chairs ensure client comfort, while a curated display and lighting fixture overhead add sophistication. The area maintains privacy without feeling enclosed, blending practicality with an elevated design language suited for frequent use in a premium salon environment.
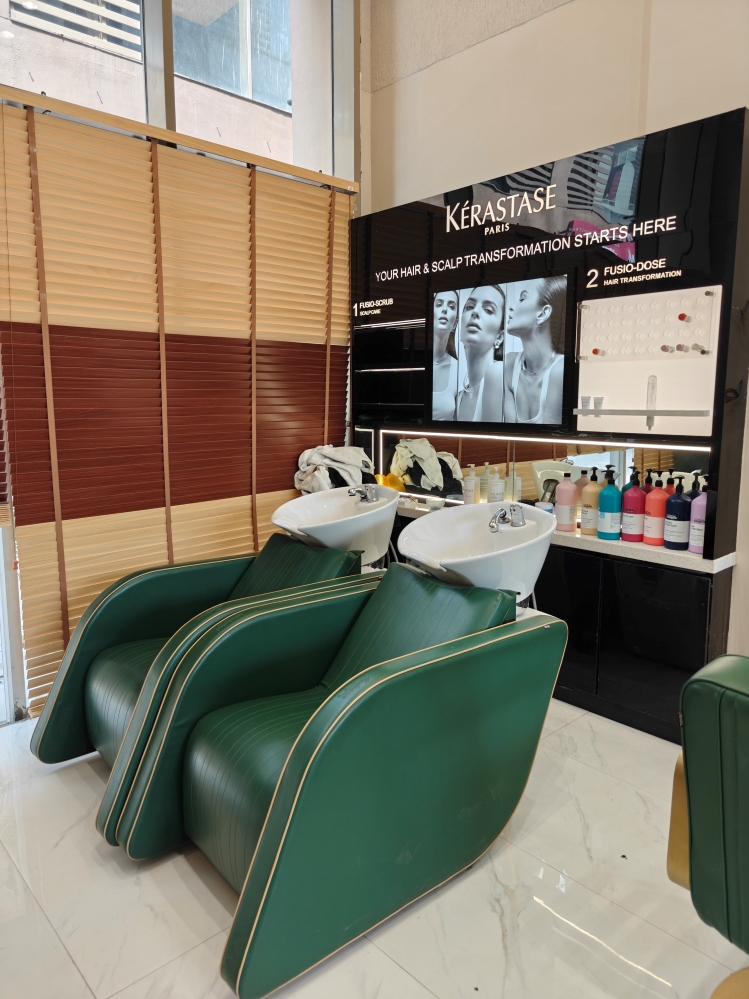
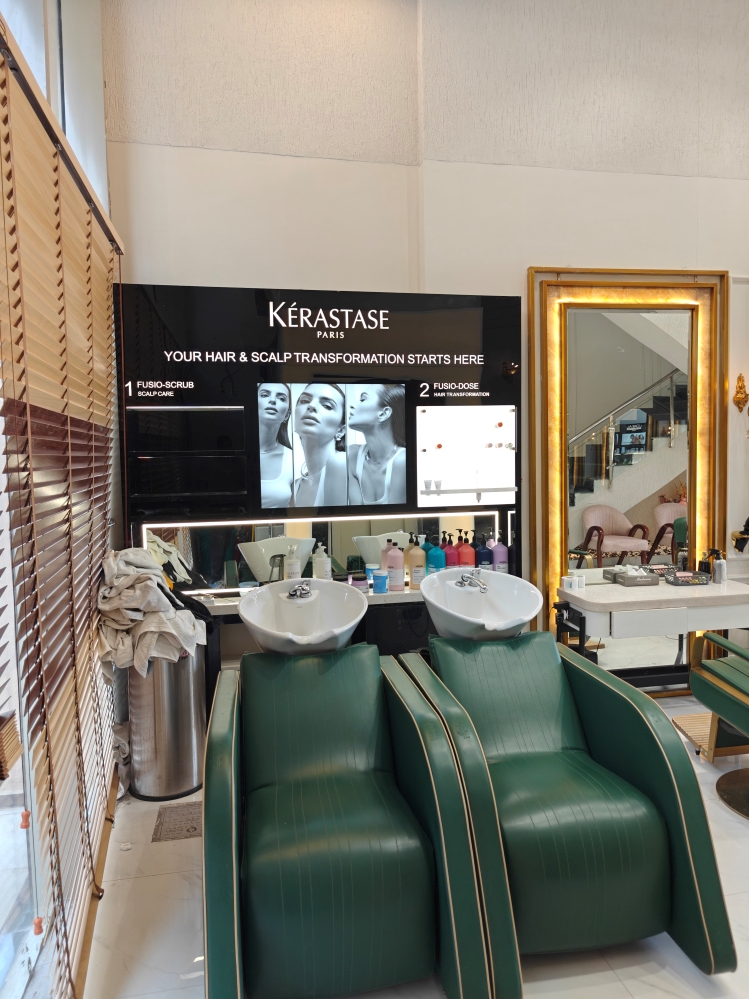
Nestled under a free staircase area, the nail art station makes efficient use of vertical space. The cosy setup includes velvet blush pink armchairs, a sleek manicure desk, and mood lighting, offering a private yet open nook for nail services. Wall-mounted décor and potted plants soften the edges, enhancing the feminine charm of this stylish corner.
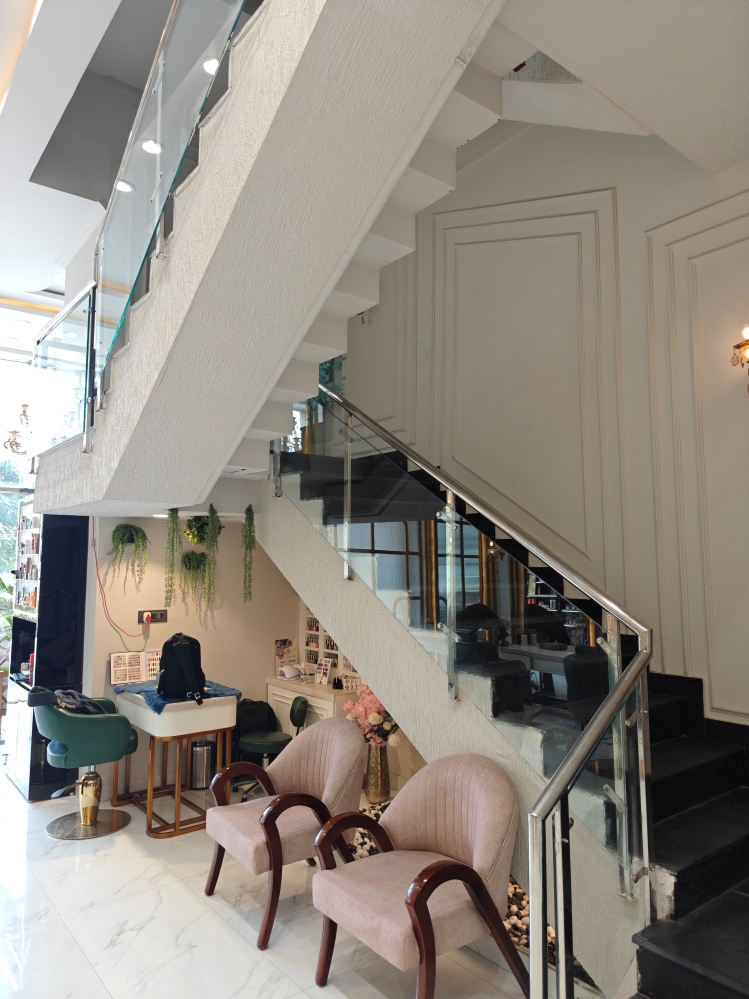
The staircase connects the two levels with a clean, classic design. Dark flooring contrasts with white panelled walls, while a light fixture and floral decor add a warm, decorative touch. The glass railing ensures transparency and elegance, maintaining a visual connection between floors and allowing natural light to flow throughout the vertical transition zone. A sleek staircase display unit doubles as a functional storage and a modern design feature, enhancing the salon’s sophisticated ambiance.
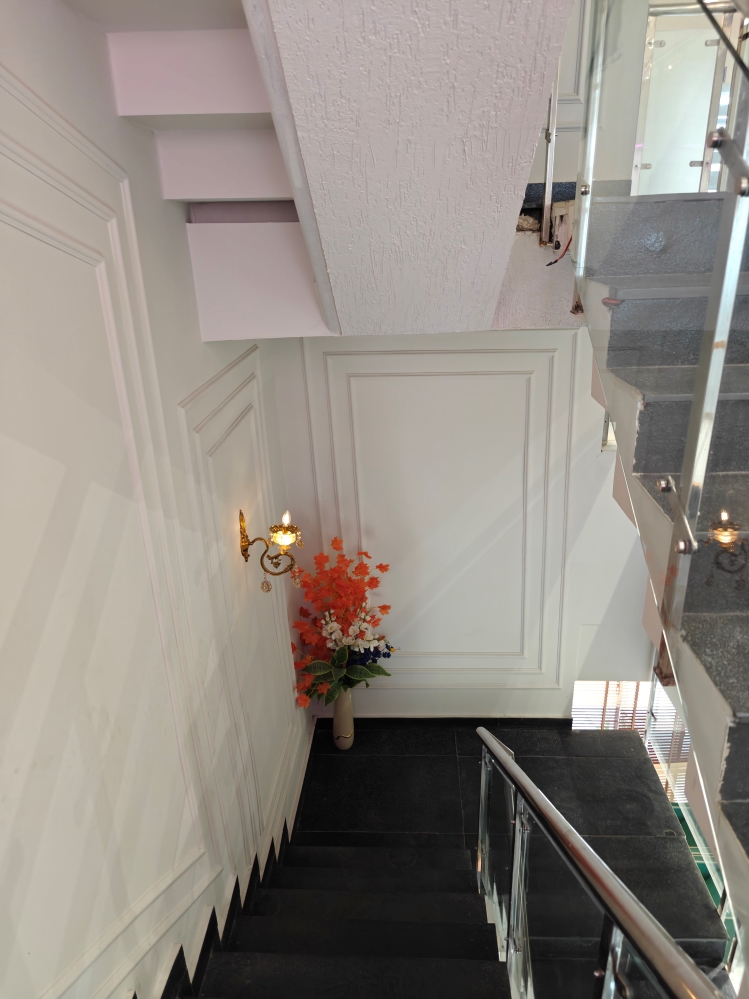
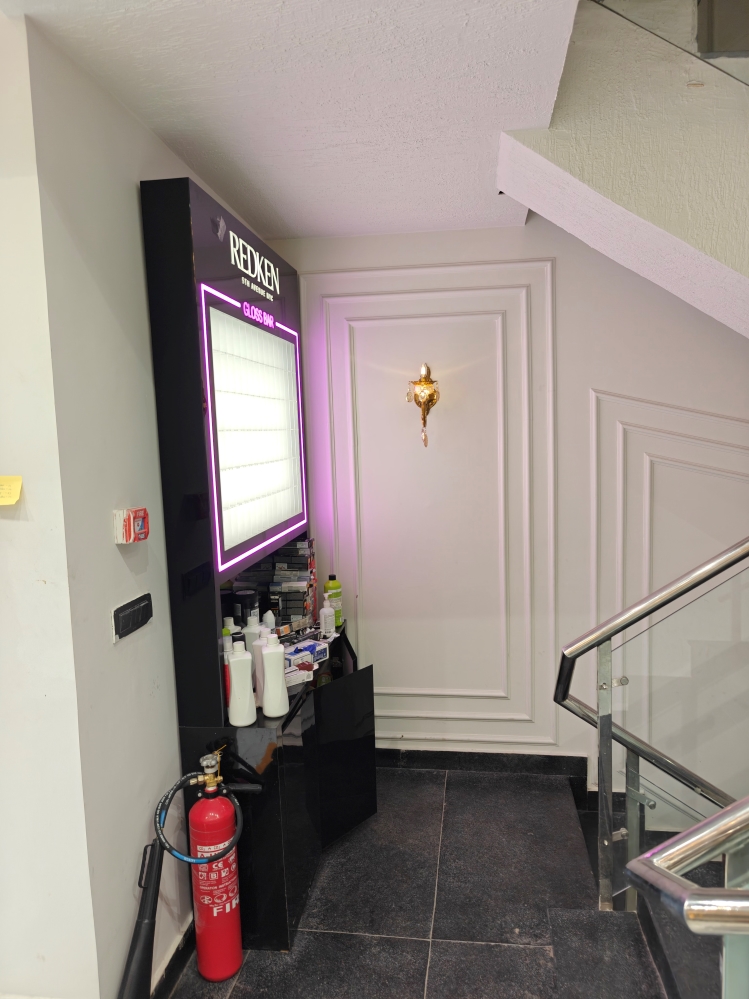
The first-floor hair dressing area exudes opulence with its classic mirrors, rich maroon chairs, and gleaming gold frames. Multiple styling stations align symmetrically beneath a chandelier, balancing functionality and finesse. Soft lighting, pristine flooring, and high-end finishes elevate the client experience, turning routine grooming into a luxurious indulgence.
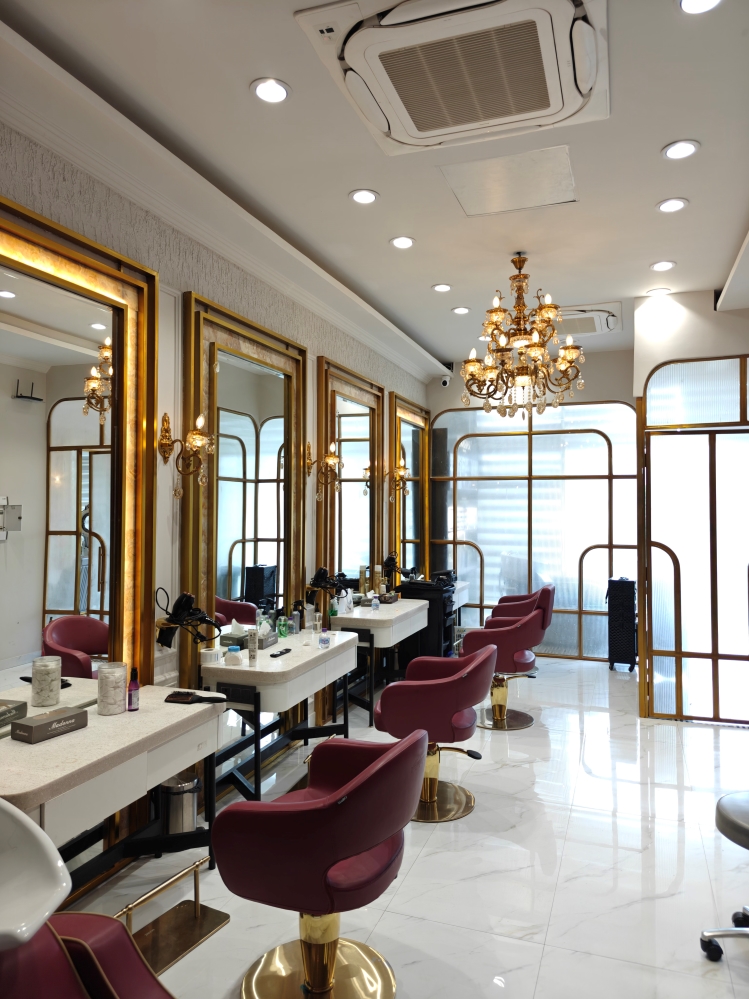
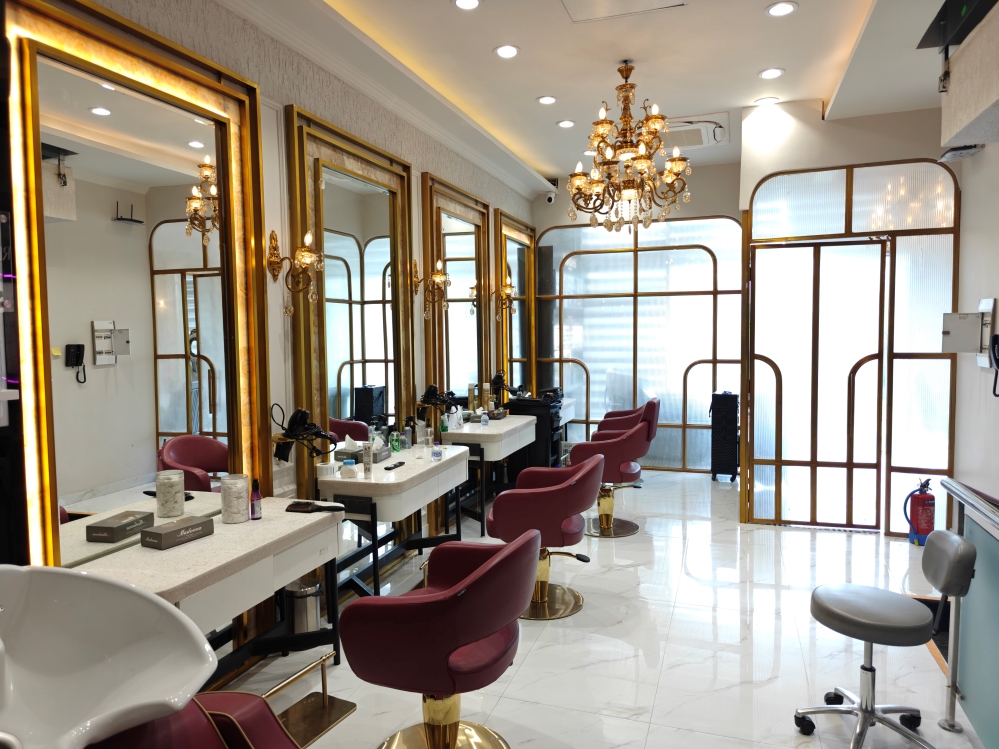
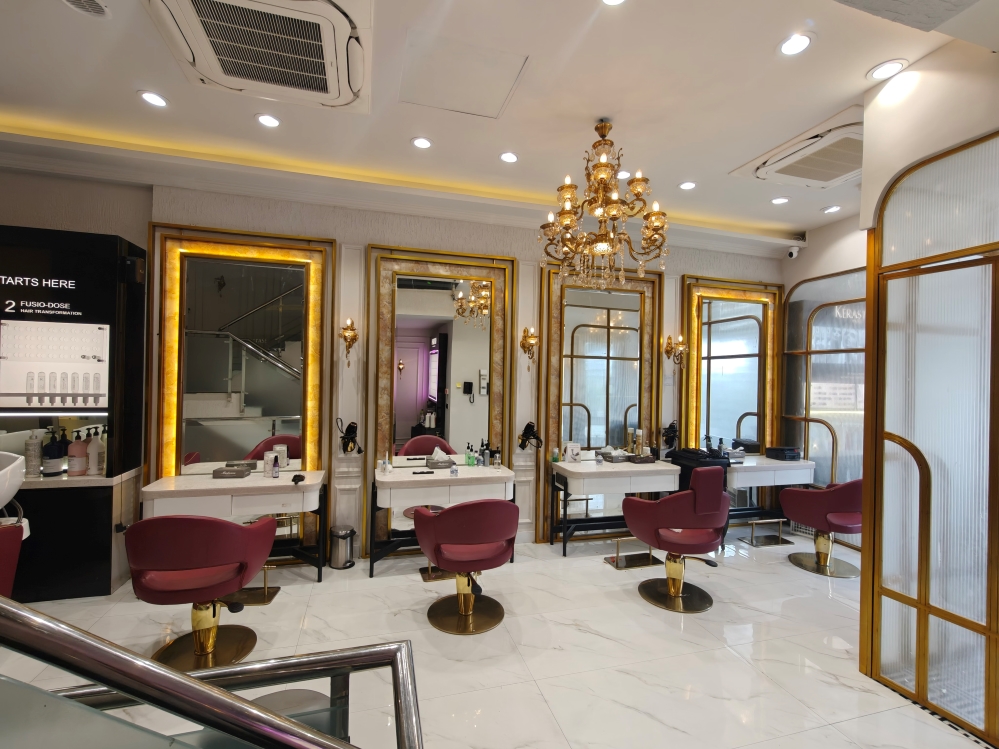
The upper level provides a striking overlook of the entry and reception below. From here, chandeliers, gilded mirrors, and lush green outdoor views come into focus, creating a layered experience of luxury and openness. The staircase becomes a central visual axis, connecting both levels within a cohesive design narrative.
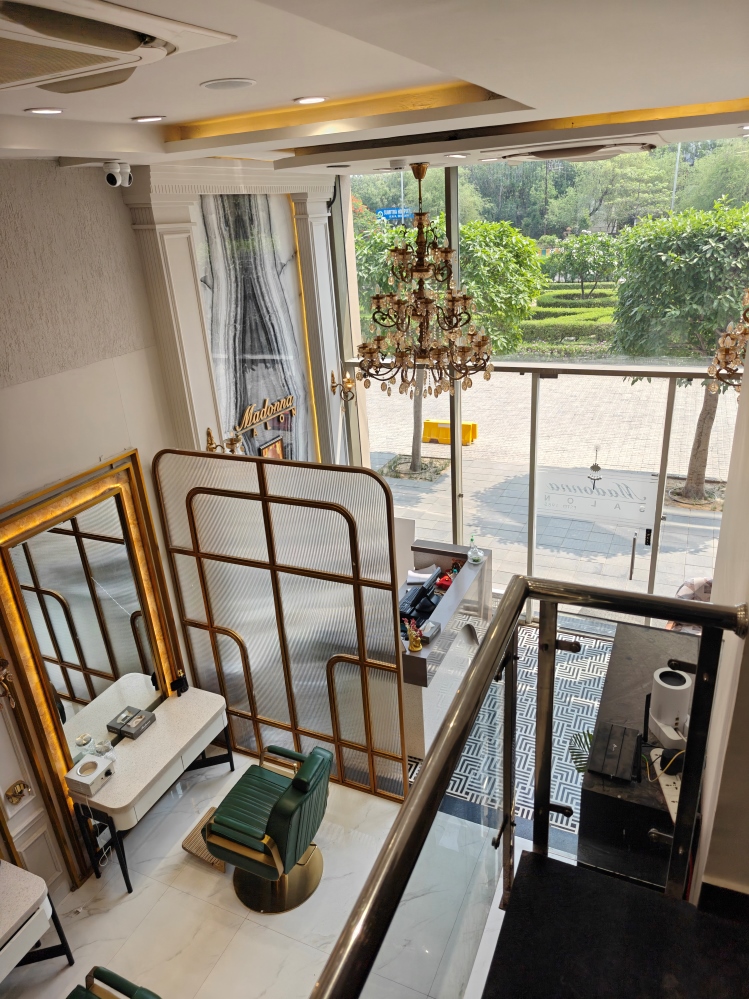
Framed in golden trims and translucent panels, this corridor leads subtly into the salon’s more private spaces. The curved pattern partitions introduce softness and privacy without disconnecting the flow. It acts as a gentle transition from the active salon zones to the more serene, inviting treatment spaces
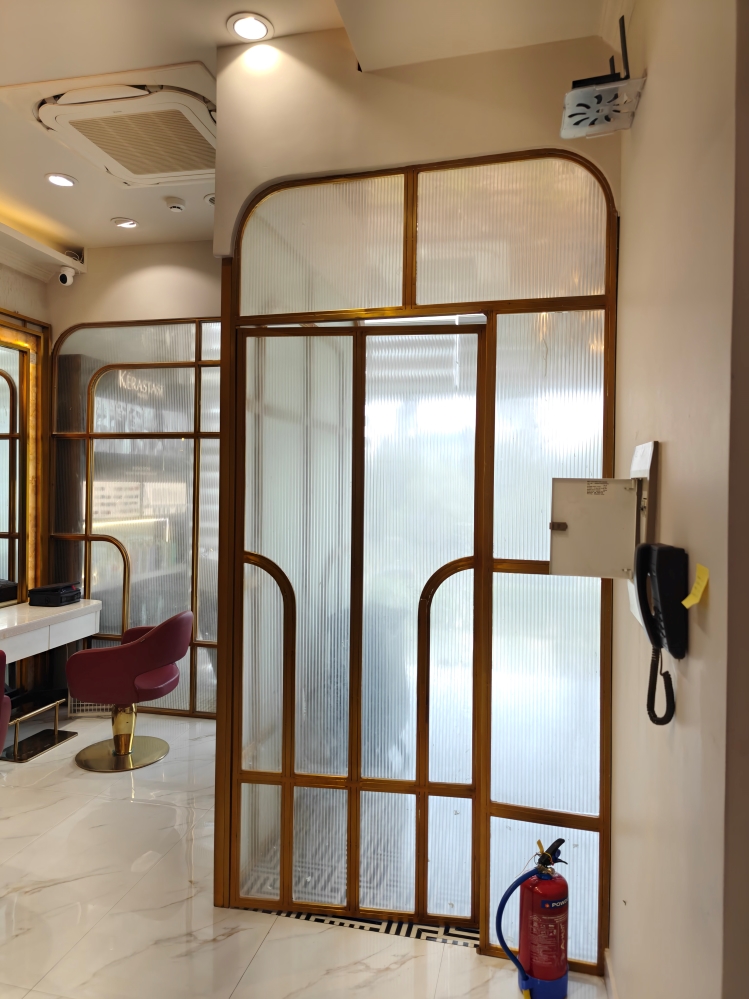
Defined by its calming palette and curated layout, the hair wash area in a private zone offers a retreat-like ambience. A single plush chair faces a well-organised product display, while patterned flooring and natural blinds add layers of texture. Soft lighting and copper finish ceiling detailing enhance the immersive, tranquil feel of this rejuvenating station.
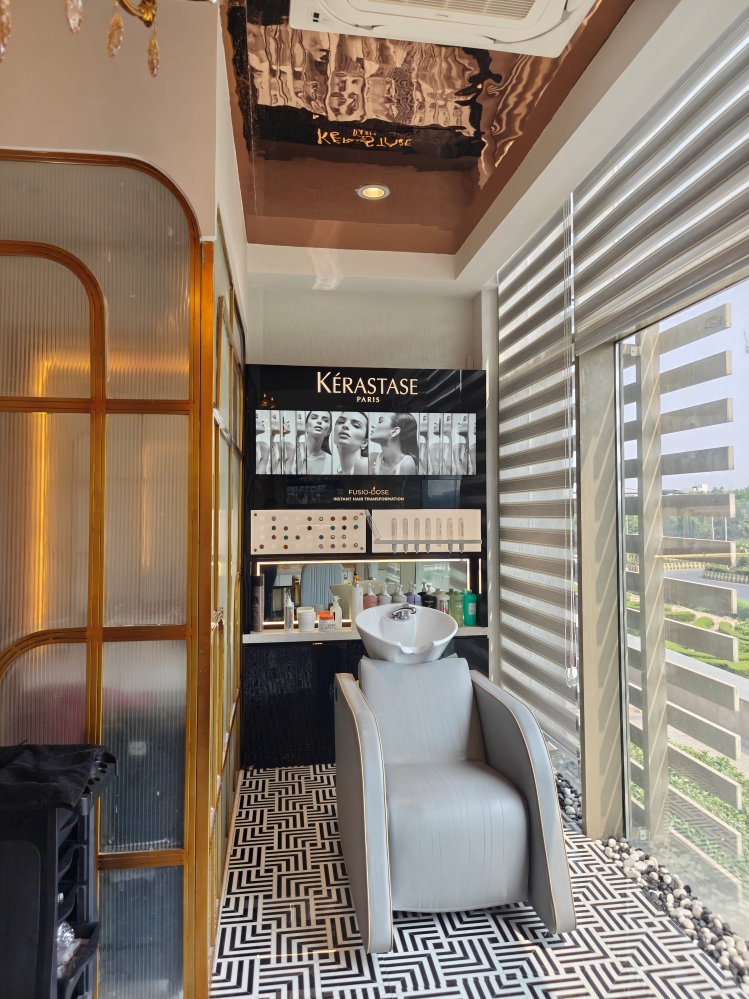
The grooming area in a private zone is framed by twin golden mirrors, crystal classic chandeliers, and designer seating chairs, are adds a dramatic effect to this interior space. An ornate ceiling and carefully curated lighting add drama, while black-and-white geometric flooring grounds the space. This refined corner combines vintage charm with modern utility, making it ideal for intricate beauty treatments and client interaction.
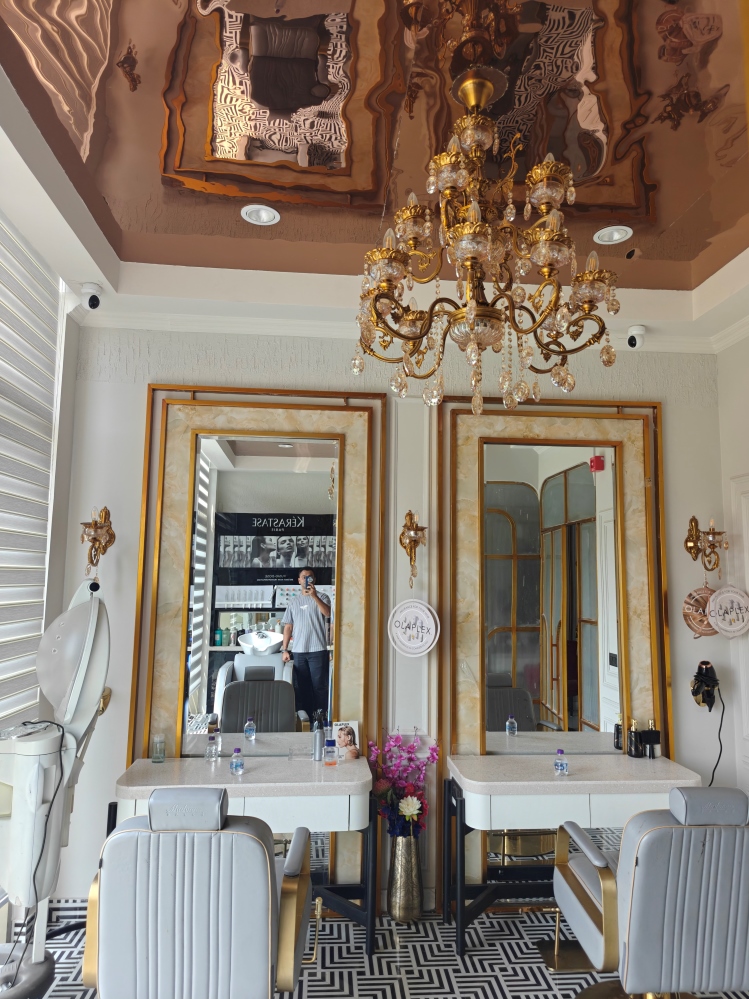
The salon’s design seamlessly blends luxury, functionality, and refinement, creating a space that is both visually captivating and highly efficient. Every zone—from the dramatic grooming area to the serene wash corner—has been thoughtfully planned by HJ Interiors to elevate the client experience. The use of opulent materials, layered lighting, and elegant spatial transitions fosters a sense of indulgence while maintaining professional precision.
FACT FILE
Project Name : Madonna Salon
Design Firm : HJ Interiors
Principal Designer : Mohammad Humaid
Design Team : Monika
Project Area : 2500 Sq. Ft.
Project Location : Noida
Project Type : Retail
Photography Credits: John
About HJ Interiors
HJ Interiors, founded by Mohammad Humaid, is known for its expertise in luxury hospitality and commercial spaces, blending opulence with practicality. With Mohammad Sadique as part of the design team, the firm specialises in creating bespoke interiors that prioritise aesthetics, comfort, and functionality. Their portfolio showcases a keen eye for detail, craftsmanship, and innovation, ensuring that every project reflects timeless elegance.














