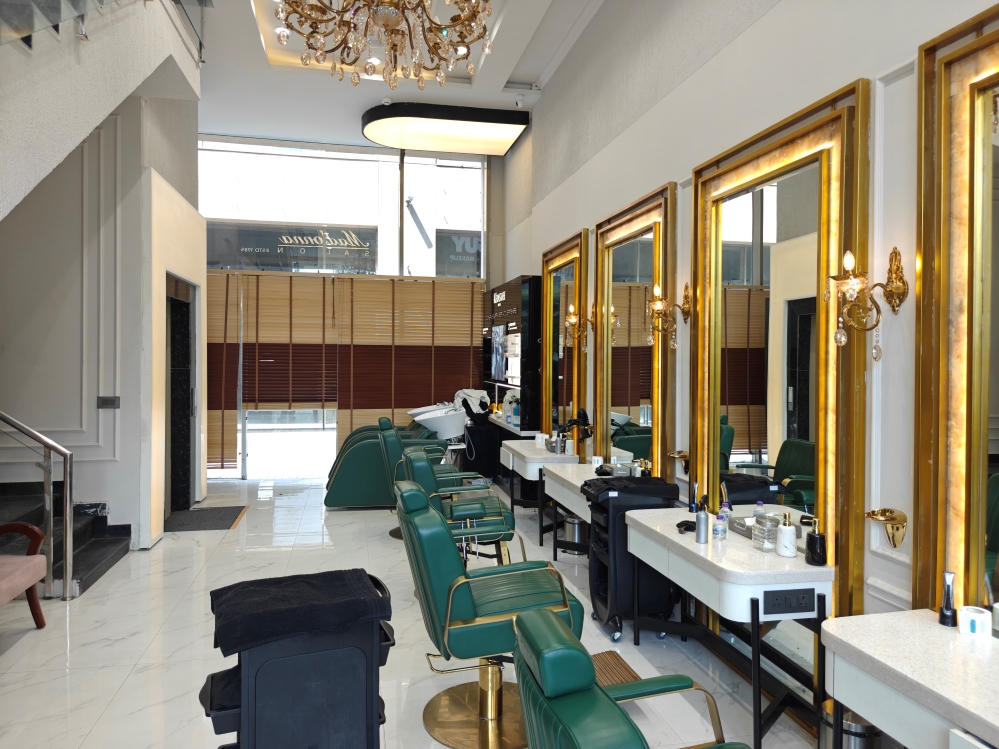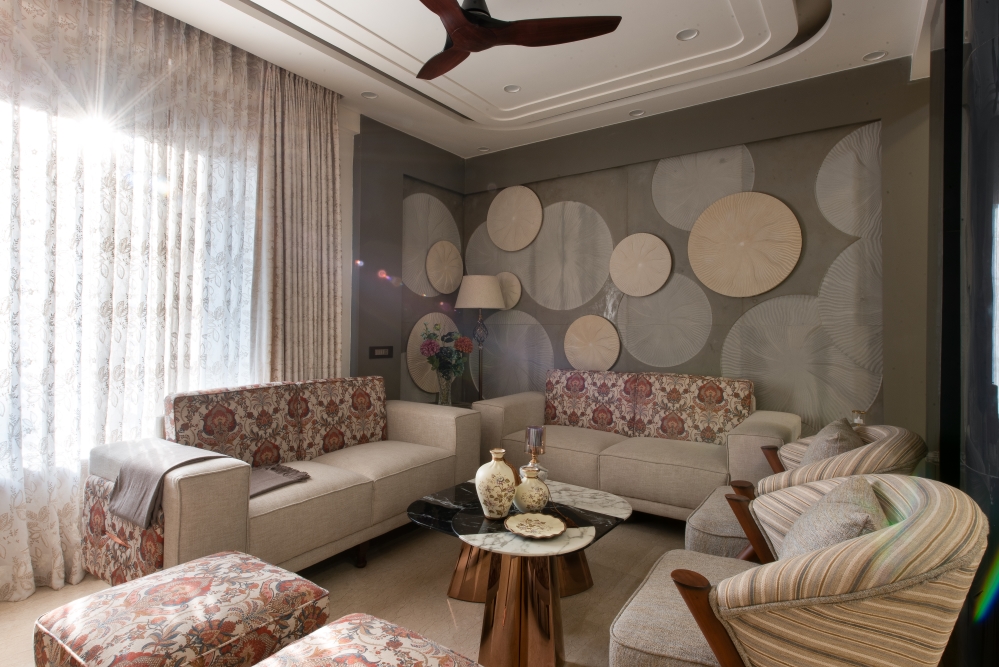Sage 360° Salon and Spa | The Big Storey | Banglore
Sage 360 is a unisex salon project located in Sarjapur, Bangalore, spread across 3,500 square feet. Designed as the client’s first flagship branch, it was envisioned not merely as a salon but as a holistic spatial experience — one that would feel calming, minimal, and wholly distinct. The intent was clear: to design a space where people could step away from the city’s intensity and enter a setting that flowed, breathed, and welcomed.

The client approached us with a brief that called for multiple zones: an open unisex area, semi-private zones, private treatment rooms and an office for day-to-day operations. While these areas were functionally distinct, the challenge was to interconnect them without isolating them — to allow shared light, subtle transparency, and reflection, while still preserving moments of privacy. This became the foundation of our design philosophy: to blur the different functional zones through spatial flow, materiality, and visual porosity.


We consciously avoided straight lines and rigid partitions. The design emerged as a study of organic form — with curves, arcs, and continuous surfaces allowing visual and spatial transitions to happen seamlessly. Circles and waves became our language, guiding everything from plan layouts to vertical surfaces, furniture, ceiling treatments, and even the mirror shapes.


Once the design was pitched, the client connected with the concept of continuity, motion, and wholeness — from which the name Sage 360°evolved, rooting the brand in the spatial idea itself.


The journey begins at the circular reception zone, immediately setting a tone of softness. As one moves through the space, a series of interconnected zones unfold — each with its own program but speaking the same language. A small café is integrated into the layout, offering a space for pause and refreshment. Its presence elevates the salon beyond grooming — creating a hybrid environment of wellness and hospitality.


The cutting station was designed as a sensorial escape…
Here, mirrors are framed in brushed stainless steel with gently softened corners — restrained, precise, and minimal. They sit within a subtly sculpted zone defined by a floating ceiling crafted from mild steel mesh. This mesh ceiling becomes a delicate sculptural element, casting dynamic shadows and adding a layer of spatial lightness that changes through the day.

Hair spa – A wave-shaped ceiling element envelops the space above, while arched mirrors echo its fluidity. The soft lighting here complements the mood, supporting both relaxation and functionality.


The materials were carefully chosen to reflect the brand and make the space feel calm and inviting. Soft sage green tiles and textured paint on the walls match the brand’s colors and create a peaceful atmosphere. Strong grey tiles were used for the floors. Dark wood details in the storage and custom furniture bring warmth and richness. The overall palette is soft but elegant, designed to make the space feel both comfortable and connected to the brand.


A key design gesture was the introduction of visual porosity. Circular framed openings between zones allow for moments of surprise — glimpses through space, reflections bouncing off mirrors and layered views in motion. This strategy created an ever-changing dialogue between spaces that otherwise might have felt enclosed or compartmentalized.


Realizing this design demanded skilled craftsmanship. The spatial fluidity — from precisely curved walls to custom detailing of mirrors — required weeks of iterative prototyping and collaboration with the craftsmen. The elements of the ceiling with its flowy forms and the subtle transitions between materials, was carefully resolved to retain the integrity of the vision. The detailing, though understated, is what sets the space apart.


Sage 360 is a salon — it’s a spatial narrative. It offers a minimalist yet emotionally resonant experience, where design doesn’t just frame function but transforms it. A place that feels exclusive yet open, expressive yet quiet. A space where every curve, finish, and frame carries intention — and where the name itself is born from the design that defines it.
FACT FILE
Project Name : Sage 360° Salon and Spa
Design Firm : The Big Storey
Principal Architect(s) : Ar. Rameez khan, Ar. Sneha Chhabria and Ar. Mitalee Varadpande
Project Type : Commercial Building Salon
Project Location : Sarjapur, Bengaluru
Year Built : 2024
Project Duration : 6 months
Project Size: 3500 Sq. Ft.
Photography Credits : Studio F8














