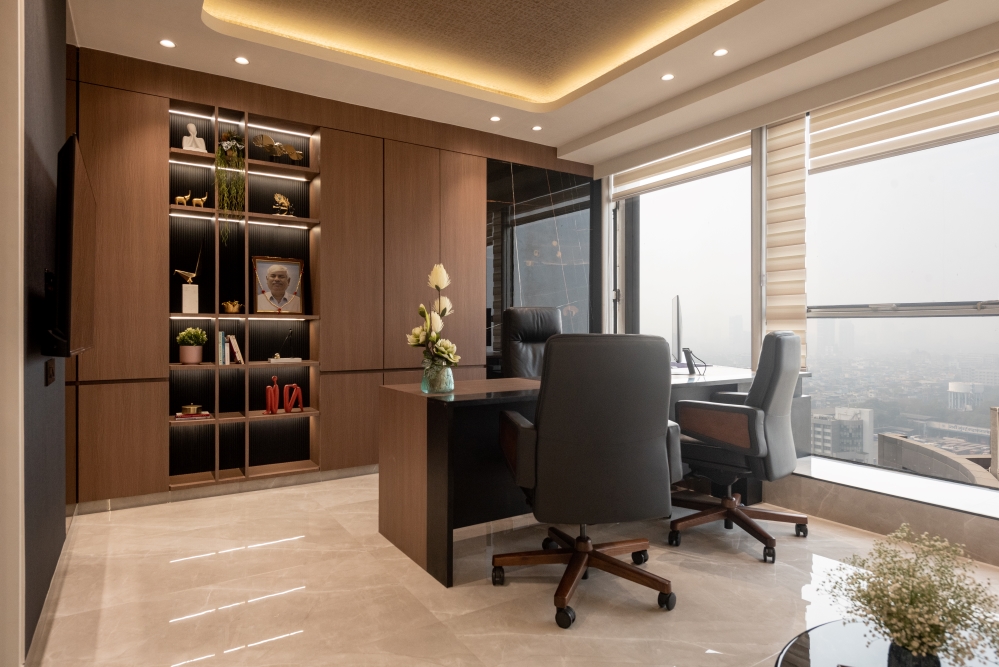The Olive Poem | YM Design Studios | Udaipur
A home composed like a verse—each line a quiet luxury, each space a soft pause.
Rooted in earthy elegance, The Olive Poem draws from the gentle tones of olive green, warm woods, textured panels, and green onyx—a palette both grounded and soulful. The name speaks to the home’s emotional essence: a place of growth, nurture, and grace, where light filters in like a poem unfolding across time.
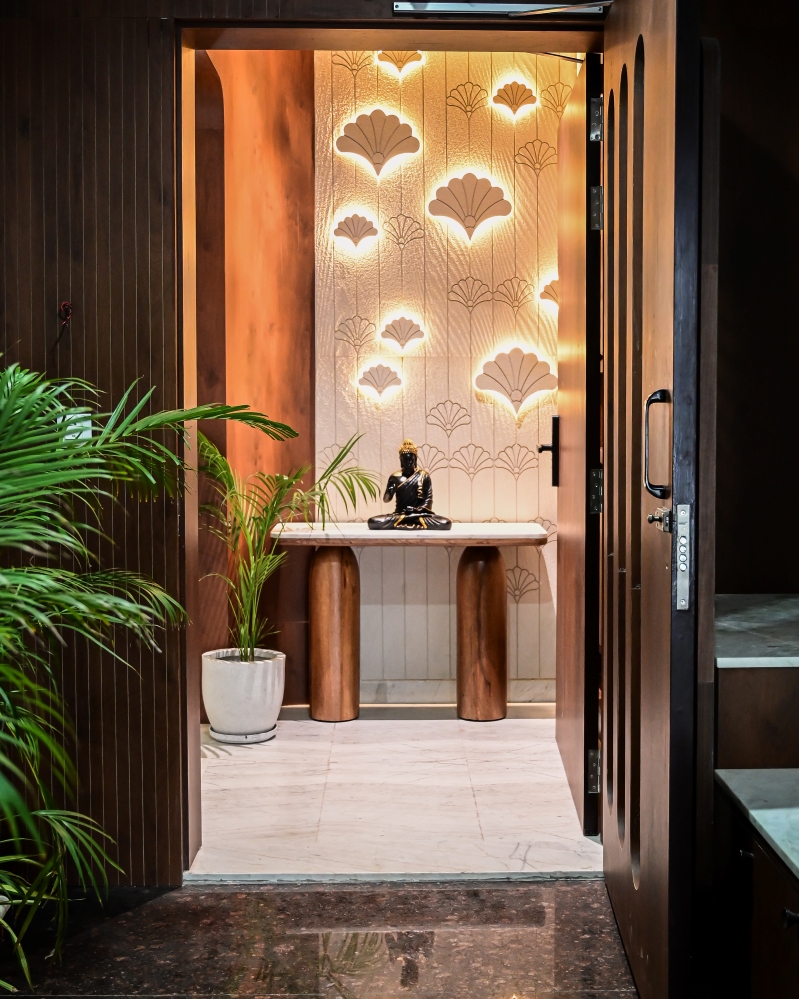
The “Olive” symbolizes peace, heritage, and organic beauty—much like the thoughtful material choices. The “Poem” reflects the tender rhythm of everyday living: laughter filling the sun-drenched rooms, sunlight brushing against softly curved corners, and love woven quietly into every texture.
It’s a space for Tushar, Purva, and little Nitara to write their own verses—softly, slowly, beautifully.
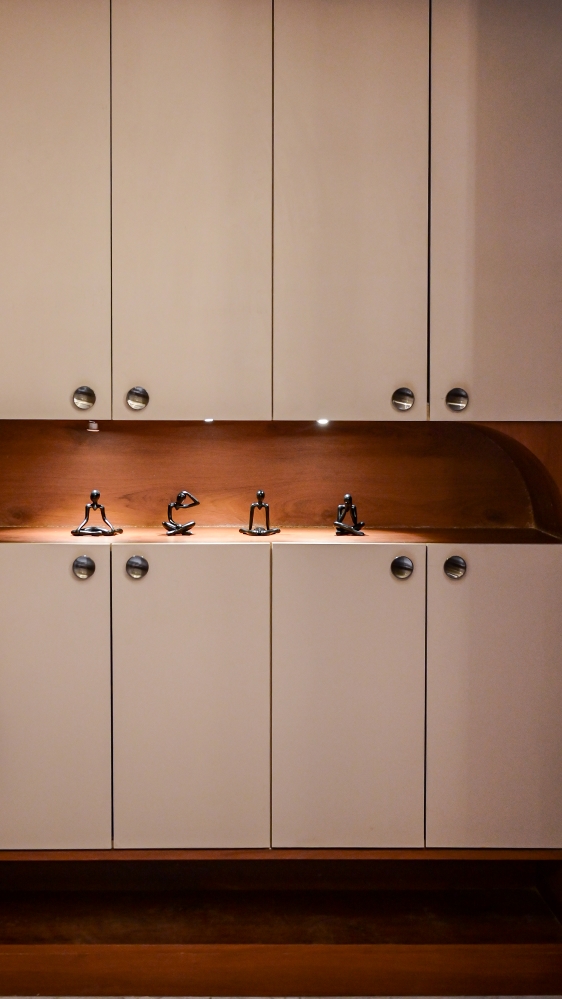
The Foyer – A Prelude of Stillness
The moment you step in, the foyer sets the tone — calm, composed, and quietly luxurious. An elegant stone-clad accent wall greets you with its gentle rhythm of curved motifs, softly lit to create depth and warmth. The marble-topped console rests on solid wood columns, anchoring the space with natural strength and grace.
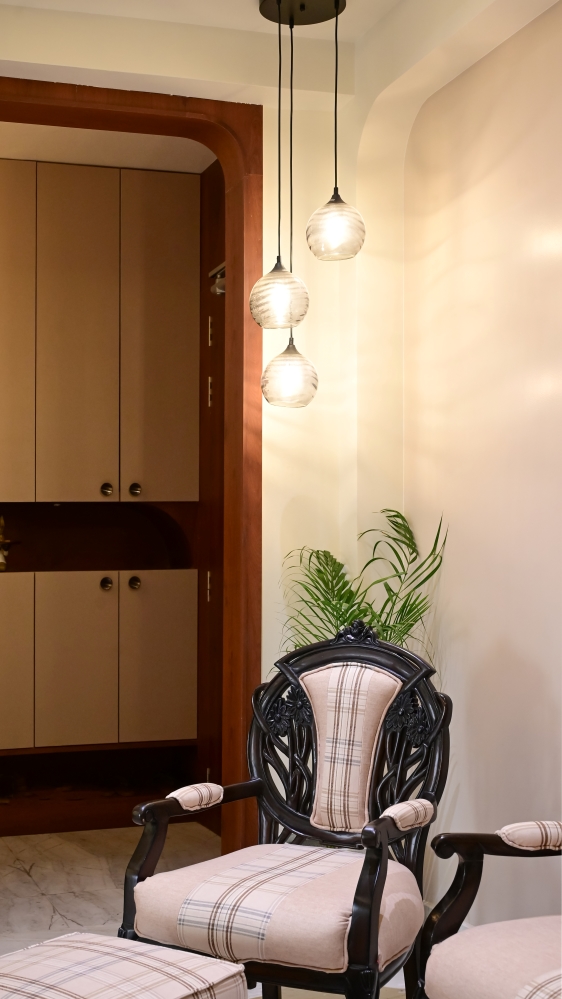
Opposite, the storage unit is designed in a muted palette with clean shutters, while a wood-lined niche subtly breaks the plane — introducing curvature and warmth that echo the design vocabulary of the home.
It’s a space that doesn’t announce itself loudly, but instead offers a gentle pause — a transition from the world outside into a home full of light, breath, and quiet beauty.

Living Room: Where Light Settles Softly
A space that greets you with quiet confidence, the living room of The Olive Poem is a masterclass in balanced calm and understated luxury. Anchored by an olive-green sectional sofa with clean lines and a grounded wooden base, the room is designed as a pause in motion—a place to linger, to converse, to breathe. Behind it, the feature wall becomes an artwork in itself. Fluted panels form curved, concentric compositions that echo the rhythm of poetry—soft arcs that catch light and shadow in a meditative play. This textured backdrop is not merely decorative; it’s emotive, almost musical in tone.
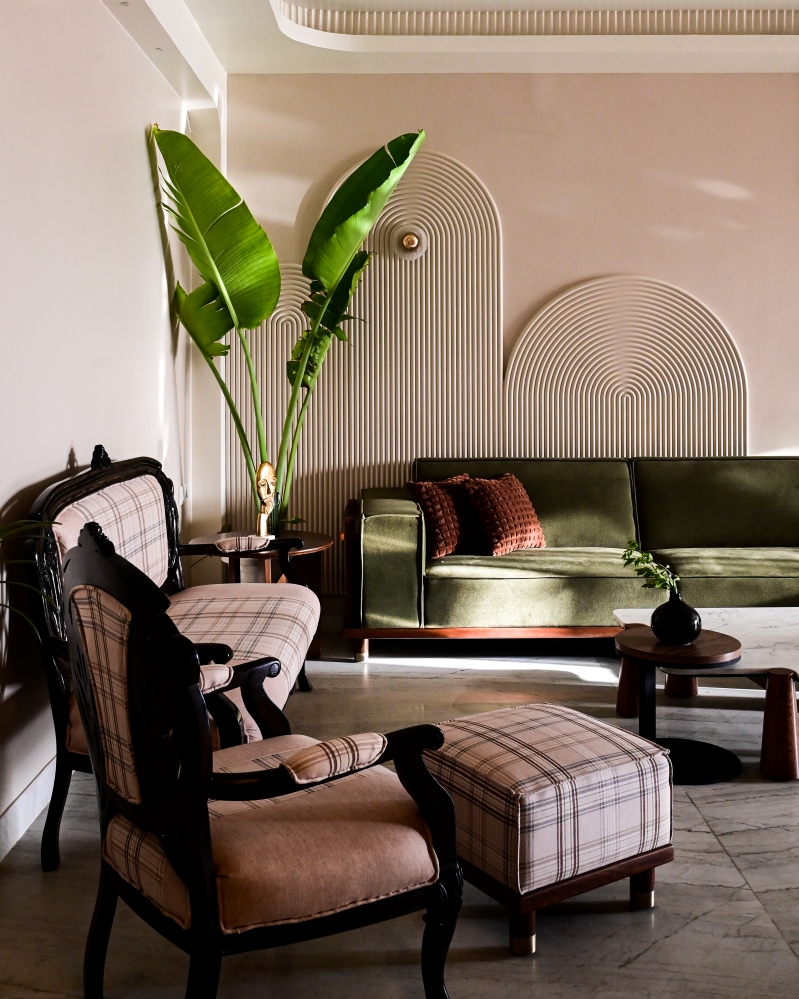
Adding a layer of character is the vintage-style seatings—an old heirloom piece that’s been lovingly remodeled with new fabric to blend effortlessly into the home’s contemporary narrative. It brings in a sense of familiarity and memory, quietly bridging past and present.
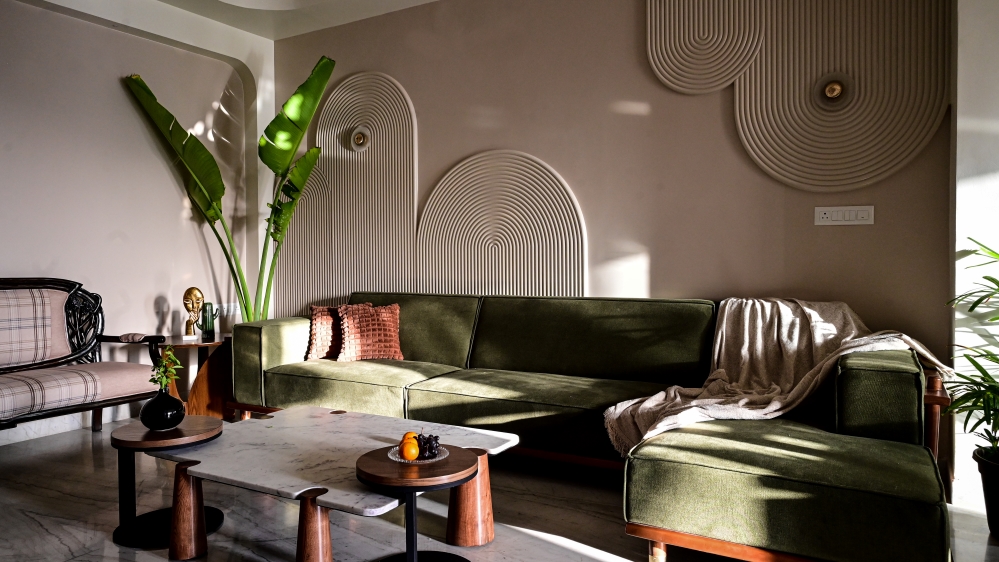
At the center, a bespoke coffee table commands attention with its sculptural form and material contrast. Designed as an ensemble of levels and finishes, it feels both functional and artistic—anchoring the room without overpowering it. The interplay of marble and wood adds tactile richness, echoing the larger palette of The Olive Poem.
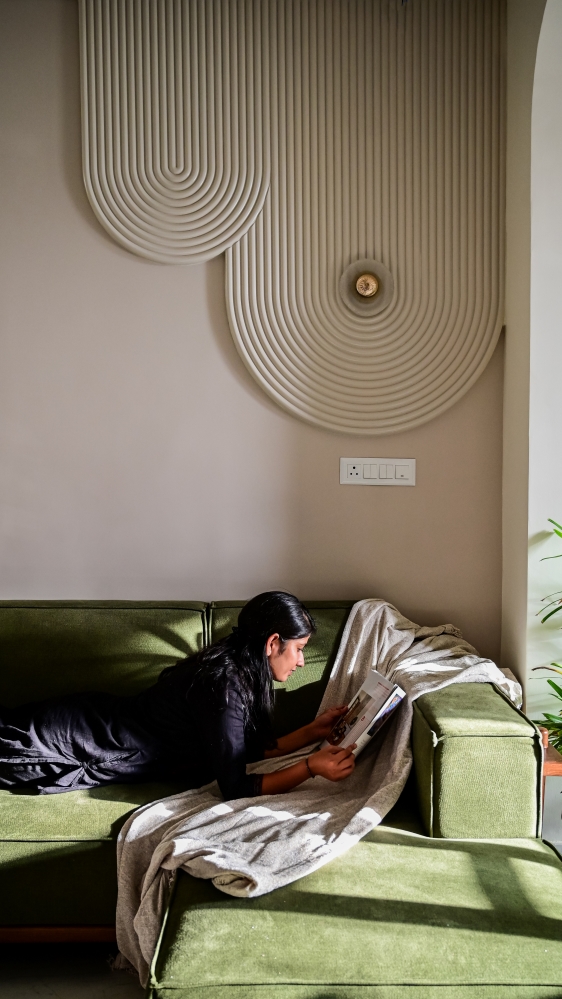
The feature wall behind the TV balances texture and symmetry: soft vertical flutes in a muted beige tone form the backdrop, while a floating wooden console with a green quartzite top adds a layer of luxe functionality. The console seamlessly conceals wires and devices, keeping the composition visually calm and intentional.
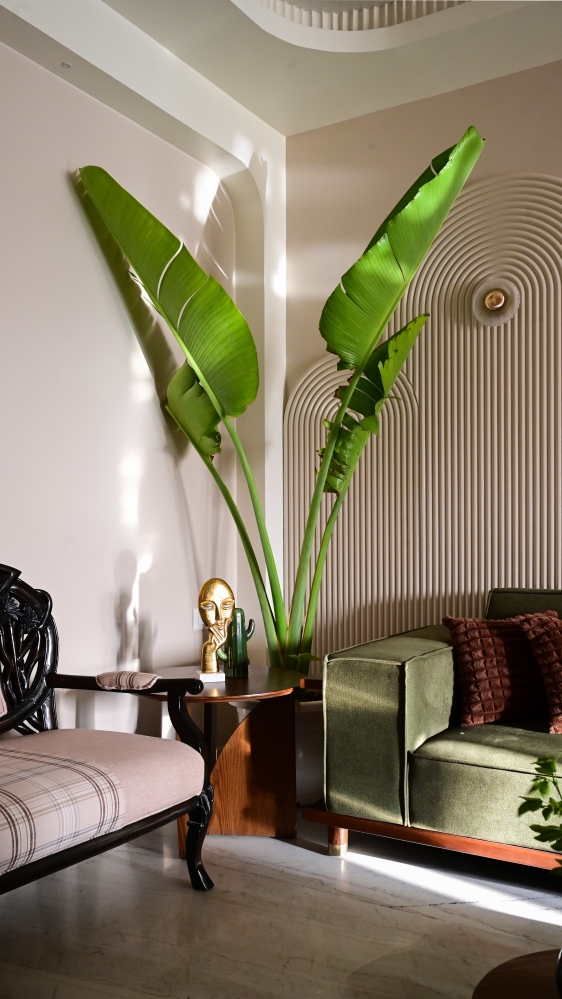
To the left, custom-designed corner shelves in warm wood wrap around a subtle curve, highlighted with cove lighting. Carefully styled with minimal décor, personal photos, and greens, this nook adds warmth without visual noise.
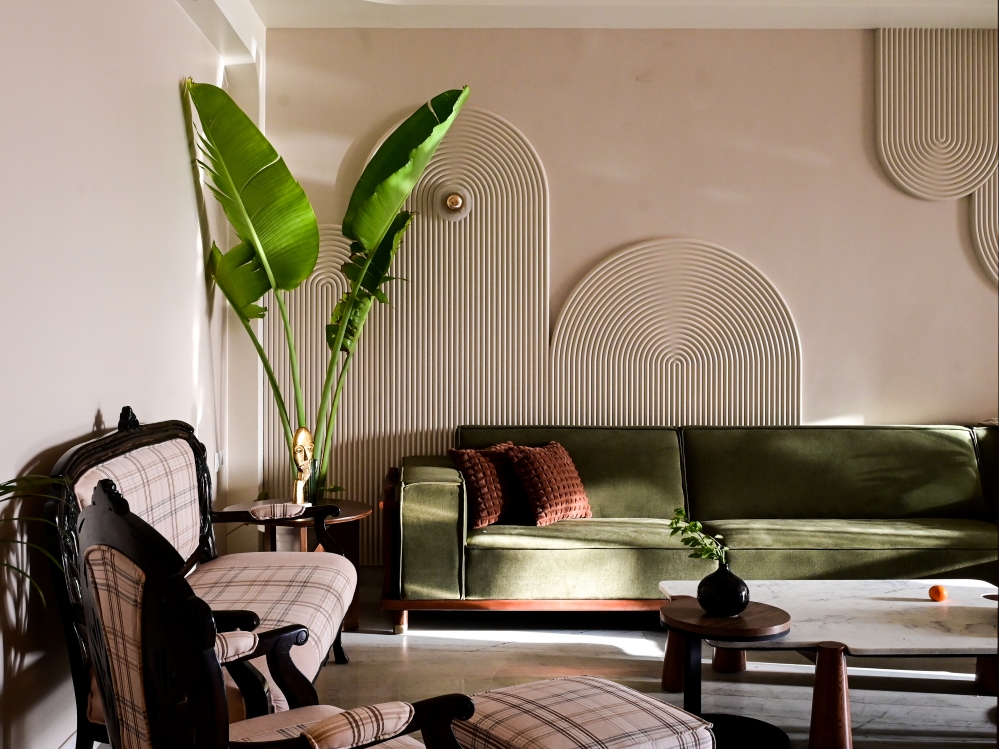
Natural elements—lush greens, soft throws, and sculptural brass accents—enhance the organic spirit of the space. It’s a living room where design, emotion, and everyday ease come together, gracefully.
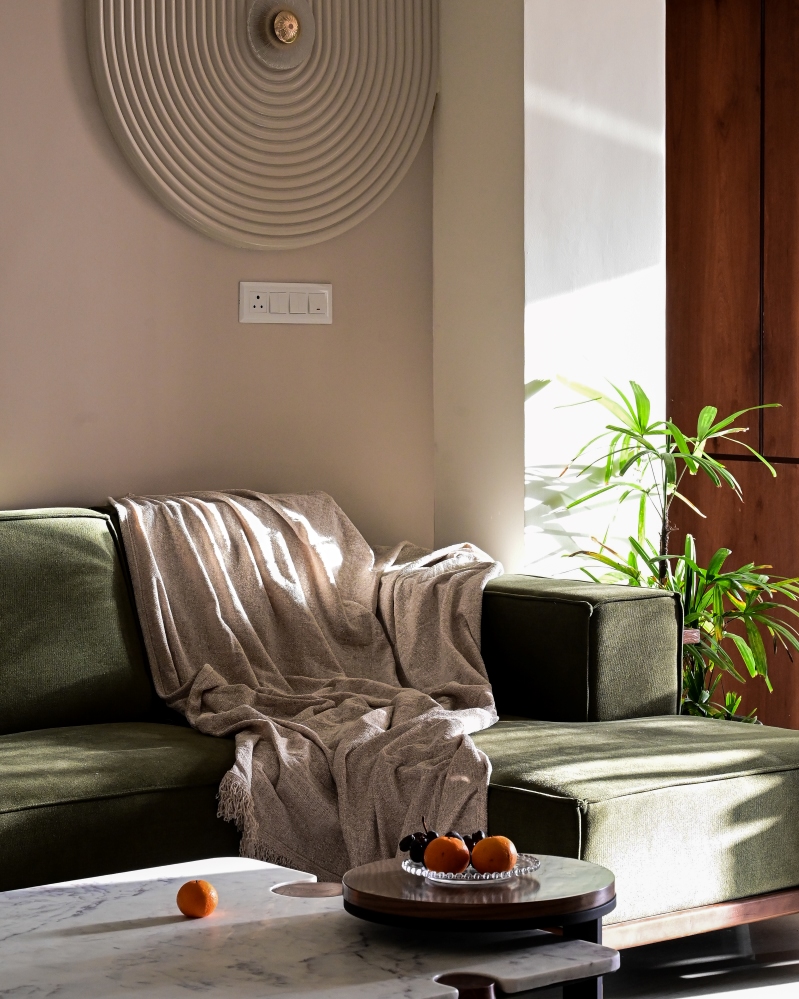
Dining Area — A Warm Continuation of the Home’s Soul
A graceful curved-arch opening subtly distinguishes the dining space from the living room, while still preserving visual and spatial continuity. The dining zone, bathed in soft daylight, is nestled in the same volume and transitions smoothly into the adjacent kitchen through a bespoke fluted glass and wood sliding door.
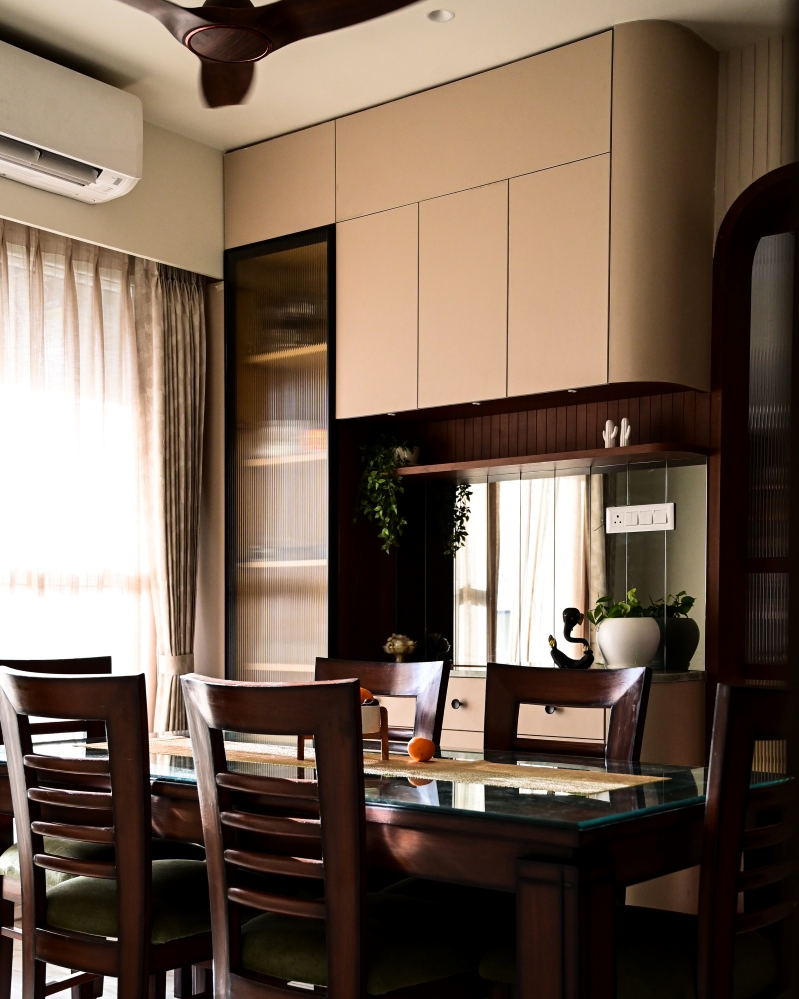
The dining set—crafted in warm-toned wood and finished with earthy green upholstered seats—anchors the area with timeless elegance. Storage is seamlessly integrated: overhead cabinets wrap around a full-height crockery unit with fluted shutters and rounded corners, mirroring the home’s softened geometry.
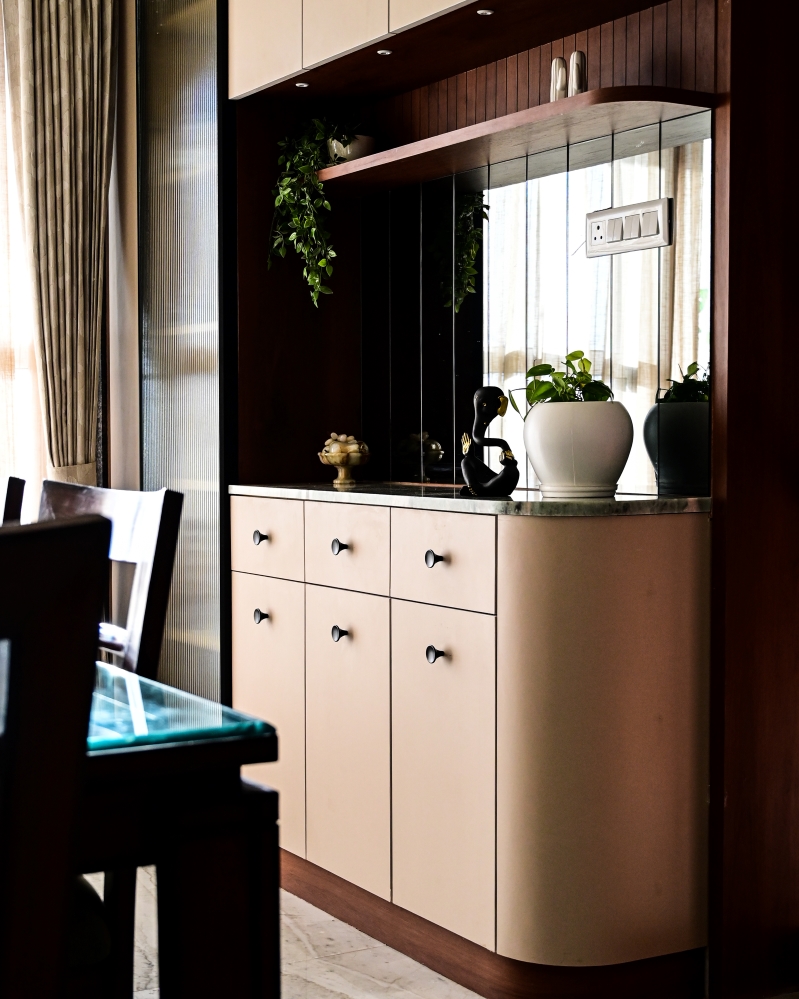
A black tinted mirror forms the backsplash, introducing a layer of depth and quiet sophistication. It reflects just enough light while maintaining a moody, grounded ambiance. Paired with soft sheers and indoor greens, the space feels equal parts structured and serene—designed for slow meals, easy conversations, and effortless hosting.
The Kitchen: The Heart of the Nest
The kitchen, like the heart of a home, pulses with understated elegance and practicality. It carries the muted beige tones of the project’s palette, creating a warm, inviting atmosphere. The sleek shutters, in a soft beige finish, add a sense of subtle refinement while maintaining an air of simplicity. The countertops, finished with black granite, create a striking contrast, blending both form and function. Black granite is the perfect choice for Indian kitchens — it’s durable, easy to clean, and lends a sense of timeless sophistication, making it an ideal partner for the daily rhythm of cooking.
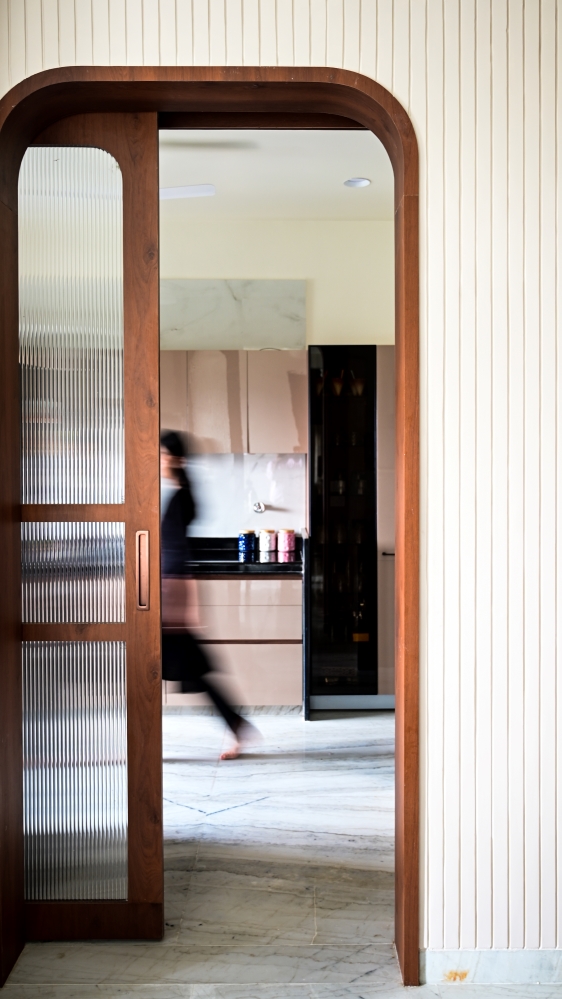
On the left, the space extends into a utility area, seamlessly designed for added convenience. This area is functional yet integrated, ensuring that even the most utilitarian spaces feel cohesive with the rest of the kitchen’s design. On the right, a discreet storage area is tucked away, making the space as organized as it is visually appealing. The arrangement of these areas enhances the kitchen’s flow, promoting a clean, efficient, and uncluttered environment.
Together, the elements of the kitchen form a harmonious space, where practicality meets beauty, making it the perfect setting for cooking, gathering, and nurturing.
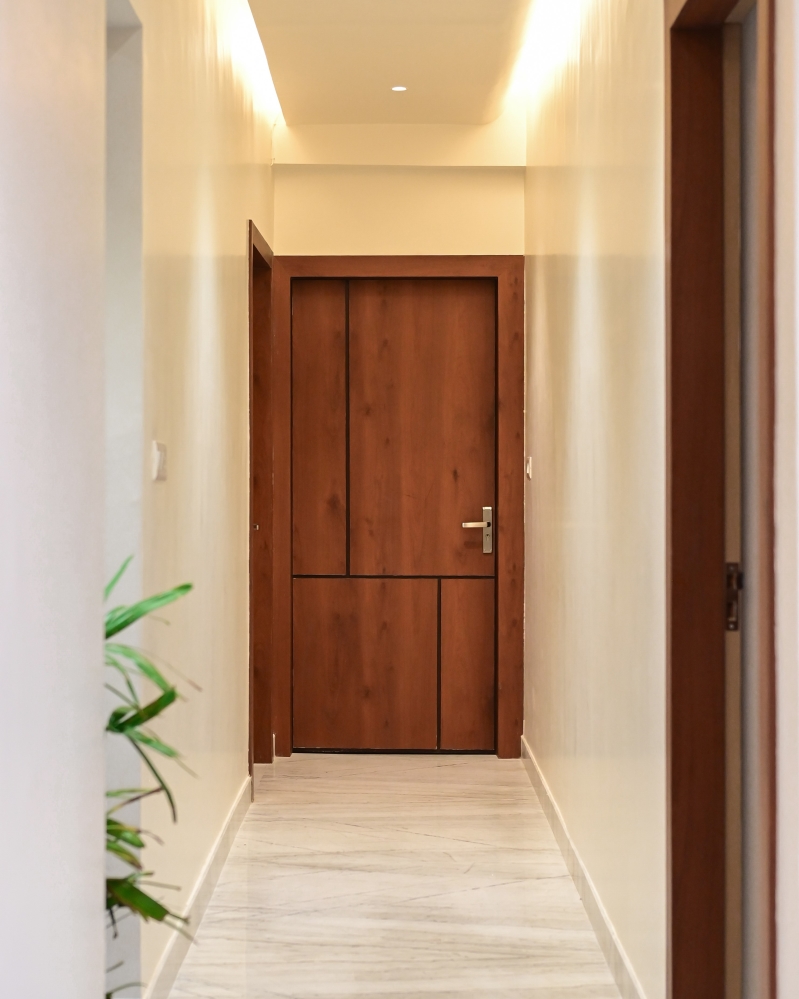
Master Bedroom: A Serene Retreat of Quiet Luxury
This master bedroom is imagined as a serene retreat — tailored for comfort, functionality, and quiet luxury.
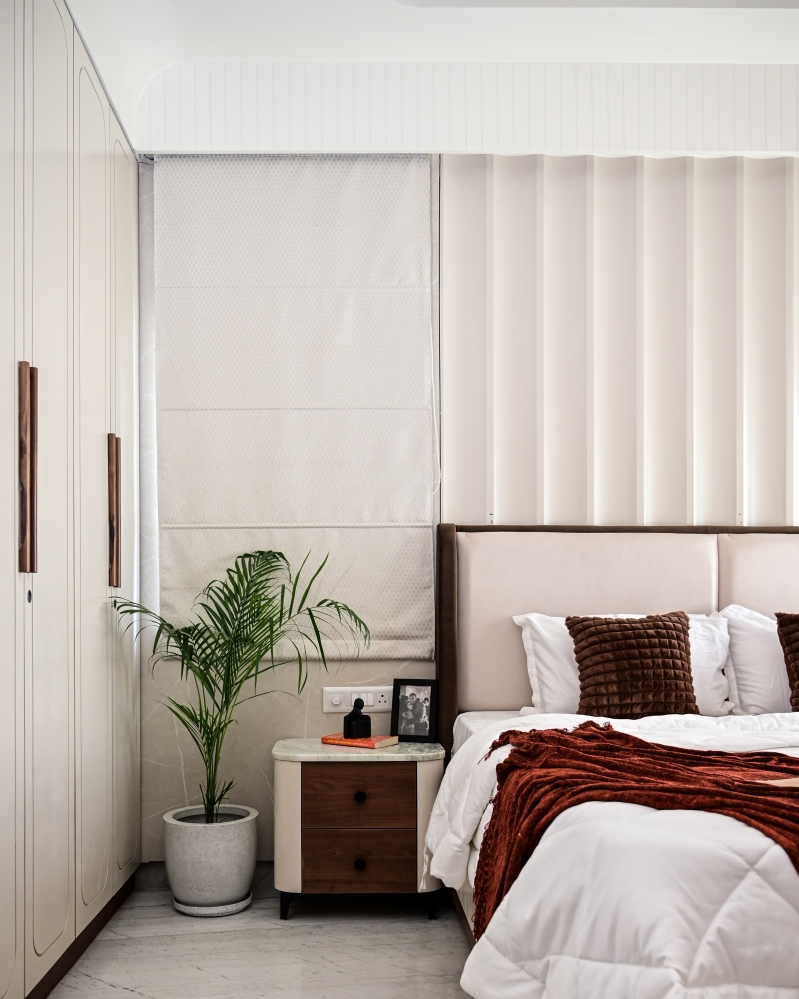
In the master bedroom, calm sophistication is achieved through a restrained material palette and meticulous detailing. Anchoring the bed wall is a subtle play of textures — the headboard aligns with a full-height backdrop that blends upholstered and panelled surfaces, ensuring a cohesive visual frame for the bed. On the left side, the panel cleverly incorporates a window, allowing natural light to spill into the space. At the center, a series of vertical, deeply curved panels add a sense of luxury and visual interest, elevating the bedroom’s atmosphere. To the right, a bespoke CNC-embossed design on MDF, finished in warm brown PU paint, brings a touch of creativity to the room — a personalized feature that reflects the client’s vision from the outset.
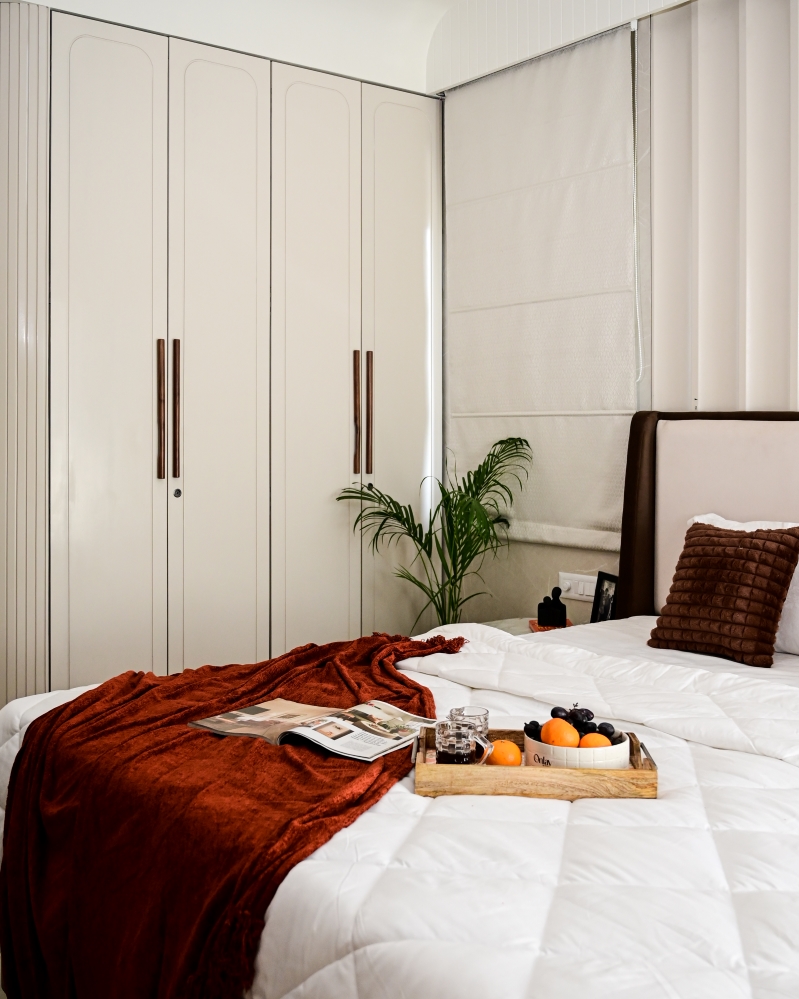
The muted palette is continued across the wardrobe in a soft beige tone, letting the materials and form take precedence. Its vertical grooves and elongated wooden handles introducing a quiet rhythm without overwhelming the space. The curved ceiling detail softens the wardrobe’s junction with the wall, subtly echoing the gentle arcs present throughout the home.
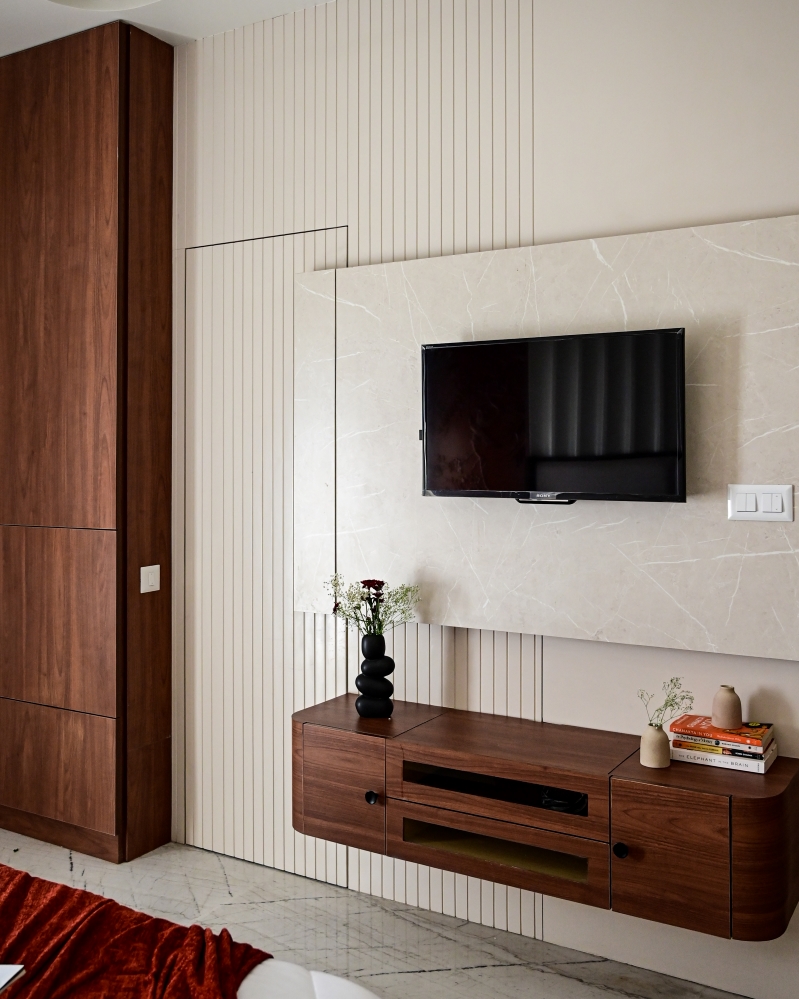
Opposite the bed, a TV unit seamlessly integrates into a fluted panel wall. Hidden within this panel is a door that leads to a closet, which extends into the bathroom. The extended panel, finished in marble laminate, serves as the handle to open the door, seamlessly blending functionality with design. This subtle integration ensures that the closet and bathroom remain concealed, maintaining the room’s clean lines and aesthetic flow.
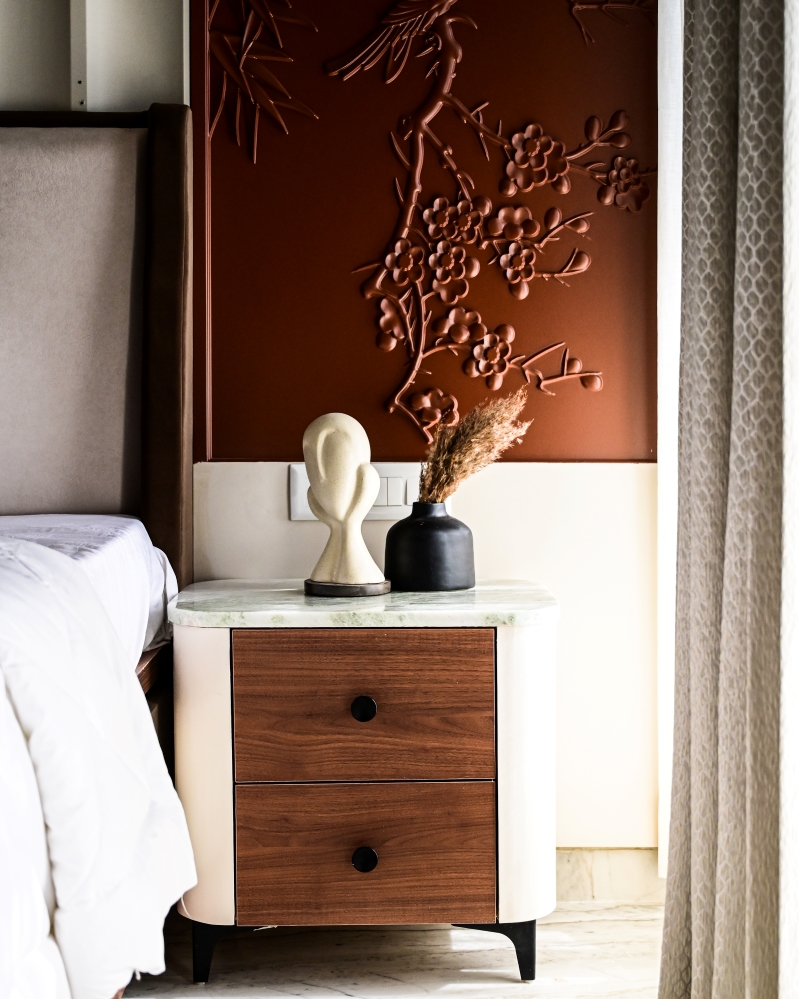
The bed, custom-designed for the master bedroom, features a striking back wall panel. On the left end of the TV panel wall, adjacent to the hidden door leading to the closet and bathroom, a folding study table is discreetly integrated. This piece, designed with storage above, behind, and below, seamlessly blends into the TV panel wall, offering both functionality and aesthetic harmony.
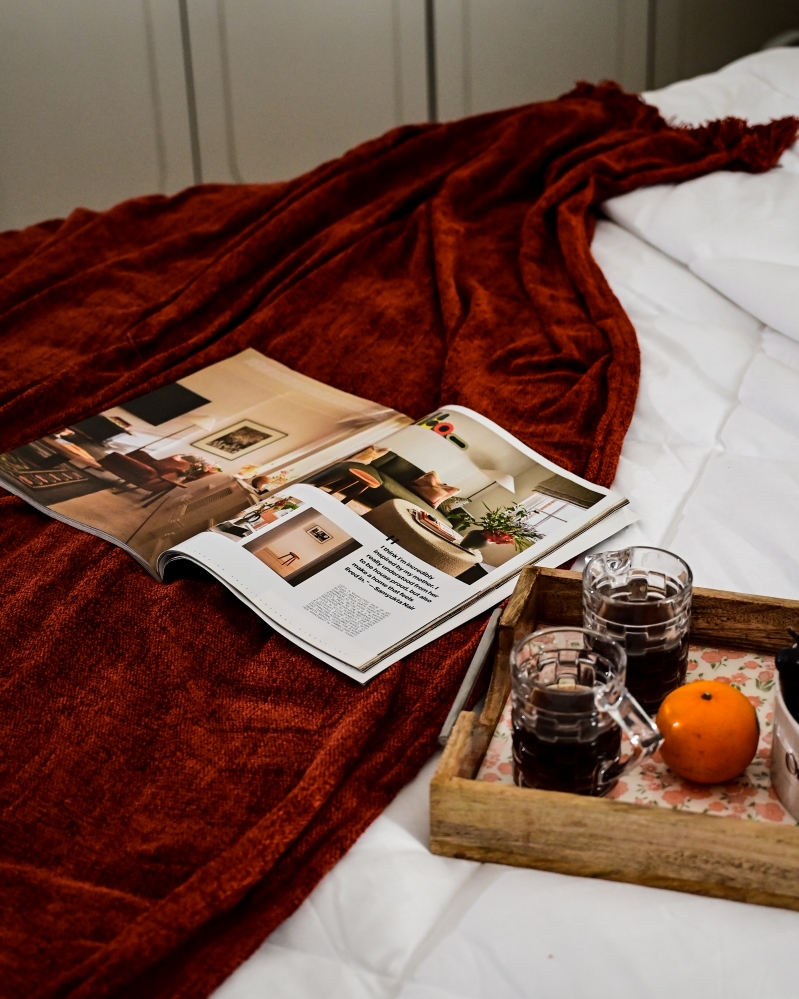
A floating wood console in warm tones anchors the TV wall, grounding the space while adding just enough depth to hold essentials. The linear marble cladding behind the television introduces a soft sheen, enhancing the room’s tranquility without drawing attention away from its overall harmony.
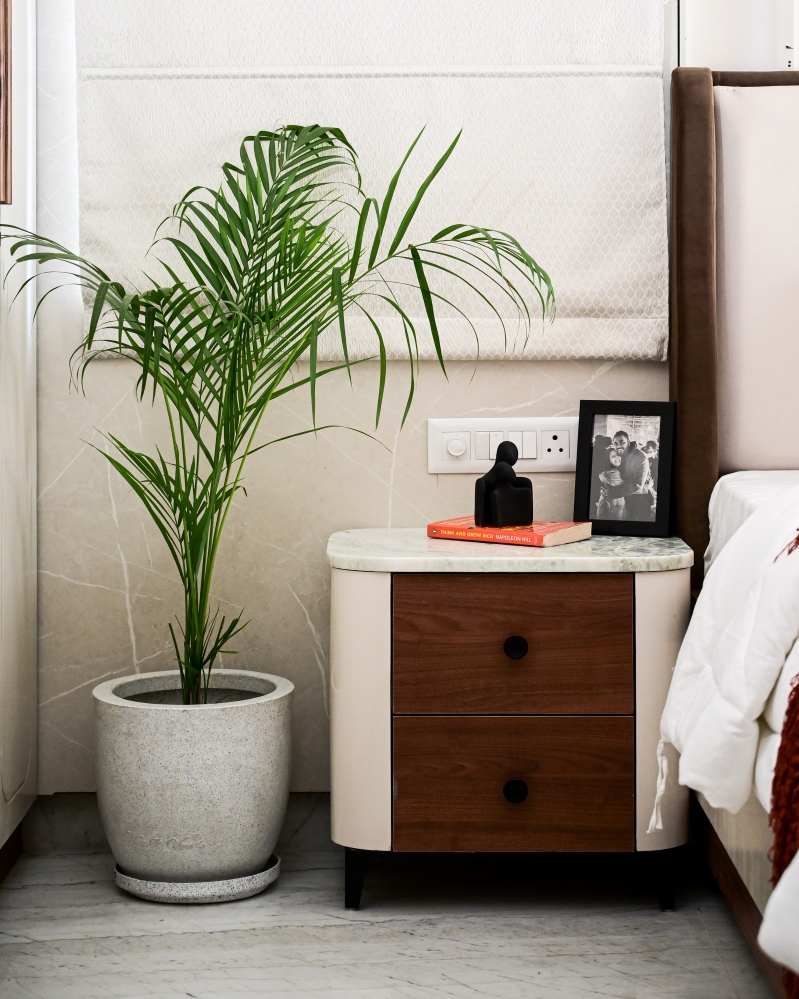
The layout prioritizes ease of movement, light control, and accessible storage, reinforcing the ethos of quiet luxury and thoughtful permanence.
The Guest Bedroom: Grounded Familiarity in a Refined Shell
Designed primarily for the client’s parents, the guest bedroom at The Olive Poem anchors comfort in familiarity, while aligning seamlessly with the home’s cohesive design language. The room retains the family’s existing bed — a gesture of continuity and emotional grounding, especially for the mother who resides here.
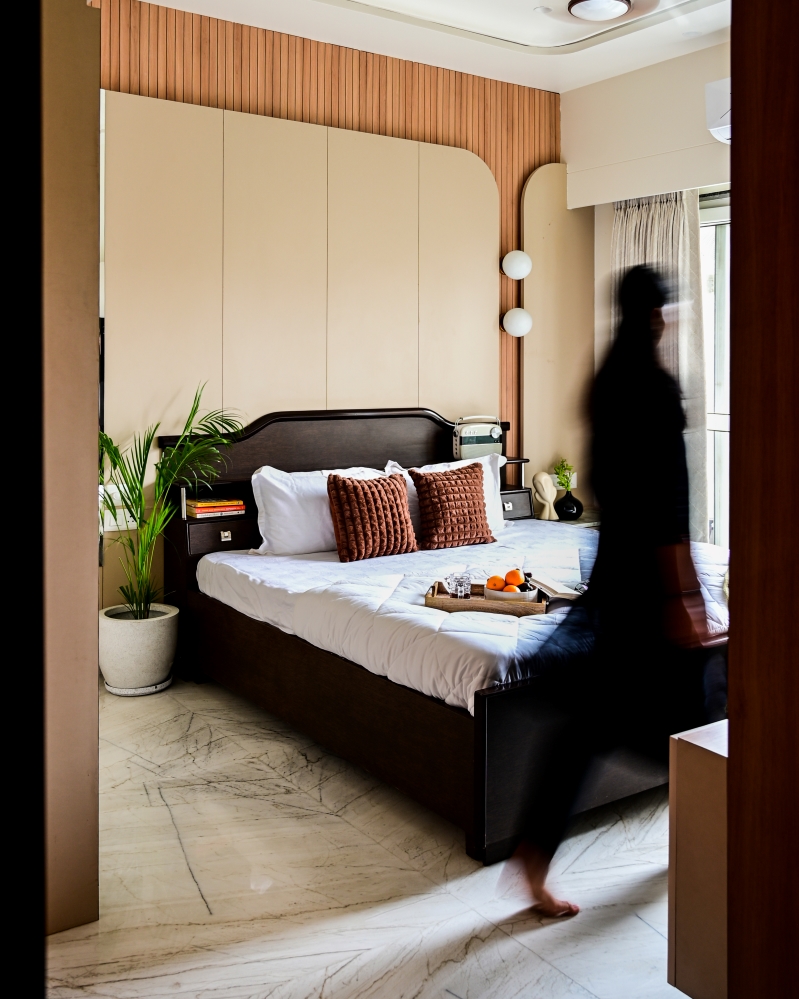
The bed-back is reimagined using soft vertical fluted detailing in warm wood and a contrasting light beige paneling, unified through gentle curves that echo the project’s architectural language. This curved geometry is repeated across the room — most notably in the TV panel, which terminates in a bold yet elegant curved edge.
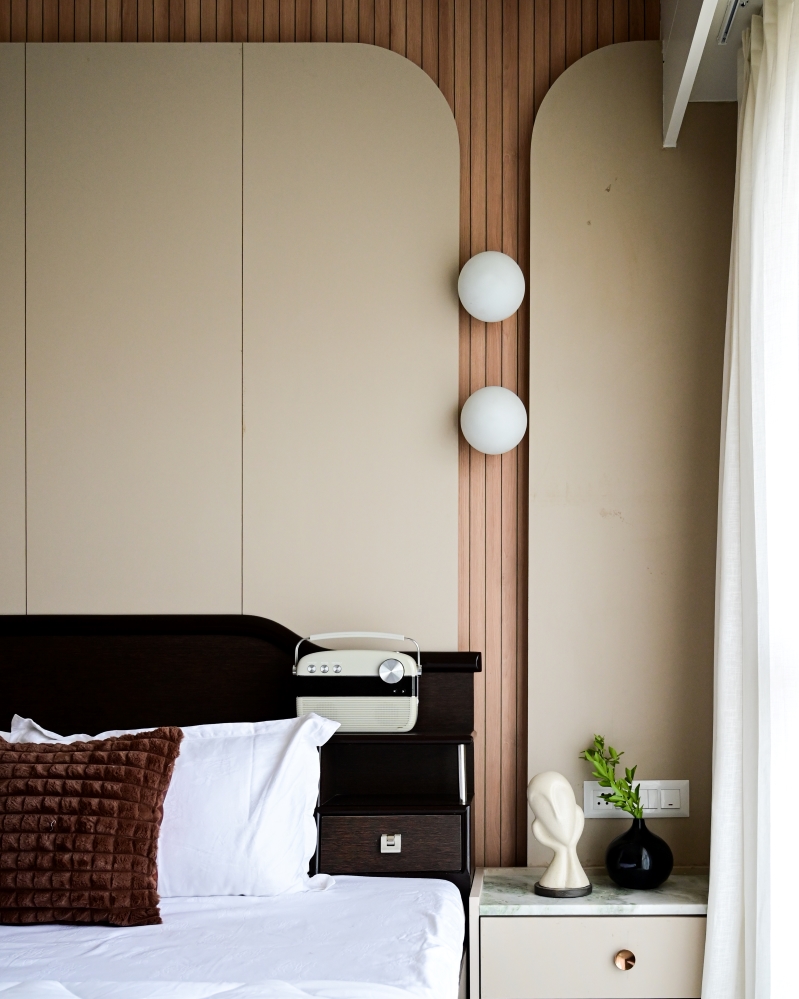
Adjacent to the TV unit is a cleverly integrated vertical storage niche — a push-to-open concealed shutter finished in the same muted tone — hiding away ironing boards and household essentials while seamlessly masking a structural column. This detail reflects the studio’s commitment to practical functionality without compromising visual calm.
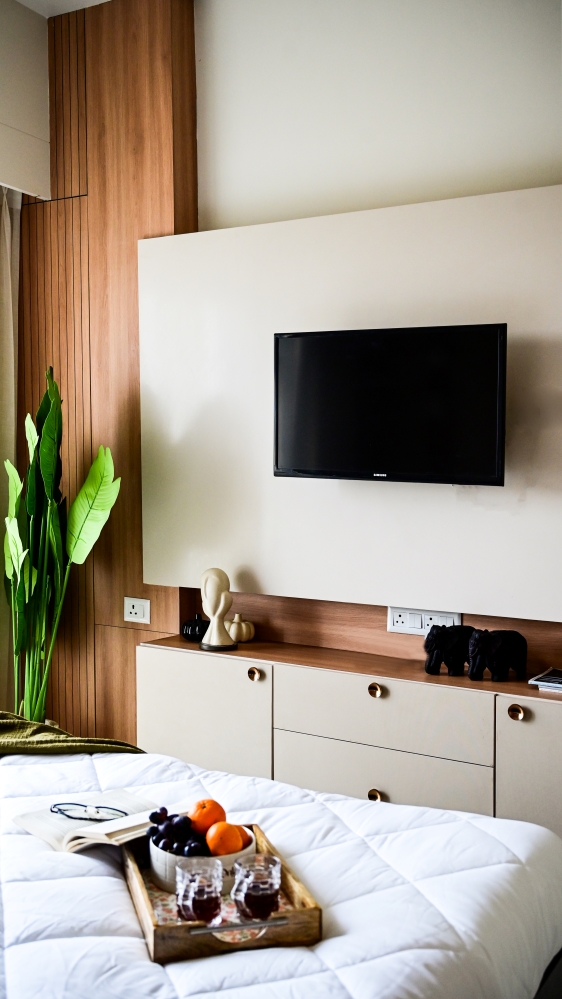
To the left of the bed, a sliding wardrobe in a solid beige laminate keeps the material palette subtle and consistent. The sleek, handle-less design enhances ease of use and maximizes space efficiency — a quiet nod to the restrained, modern sensibility seen throughout the home.
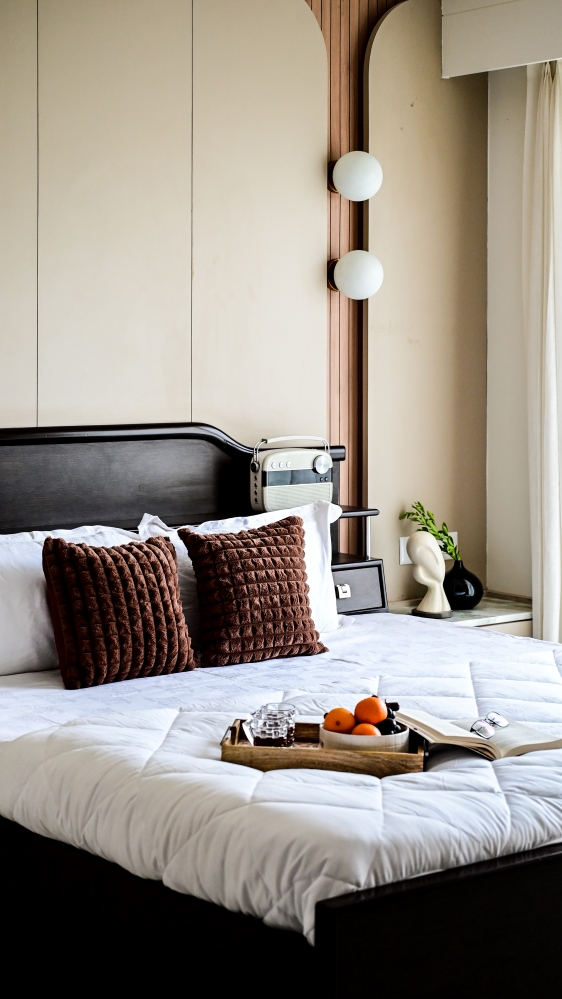
This room, rooted in routine and respect, offers a comfortable and familiar environment, enhanced through quiet design interventions that support both aesthetics and everyday ease.
Nitara’s Room: A Gentle Wonderland
For little Nitara, her bedroom isn’t just a space — it’s a world of her own. Slightly veering from the home’s core palette, yet gently held within its larger design language, her room is a soft, dreamy haven stitched with warmth, whimsy, and care. The signature curves and arches that echo through the home make a quiet appearance here too, tying the space back to the overall narrative.
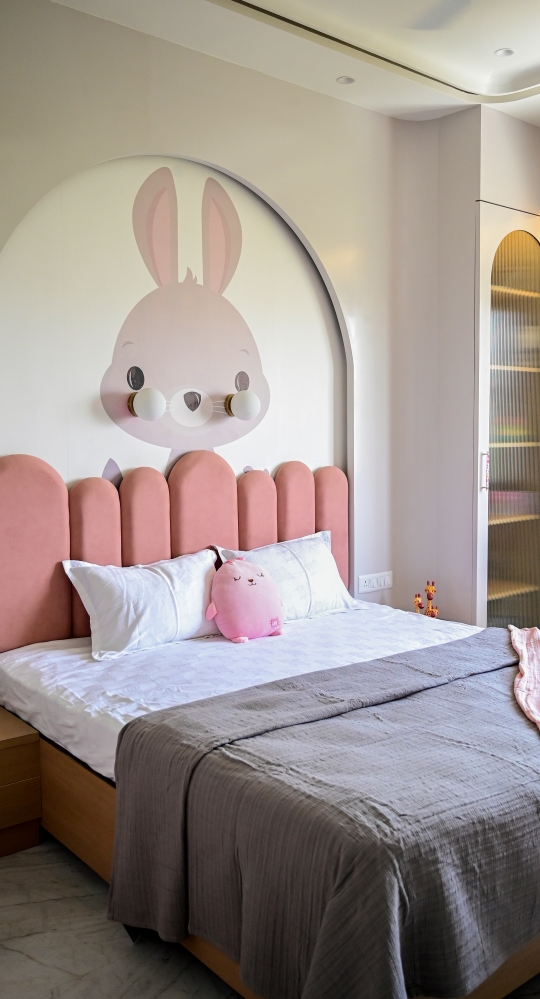
At the heart of the room is Nitara’s favourite colour — pink — used in delicate gradients and paired with warm greys and soft wooden textures to keep the space grounded, calm, and inviting. The bed-back wall becomes the soul of the room: a bespoke wallpaper by Mango Walls, created in the likeness of a night lamp, subtly illustrated with a bunny whose cheeks glow with gently placed globe lights. This playful detail not only lights up the room but also brings a sense of magic and comfort to Nitara’s world.
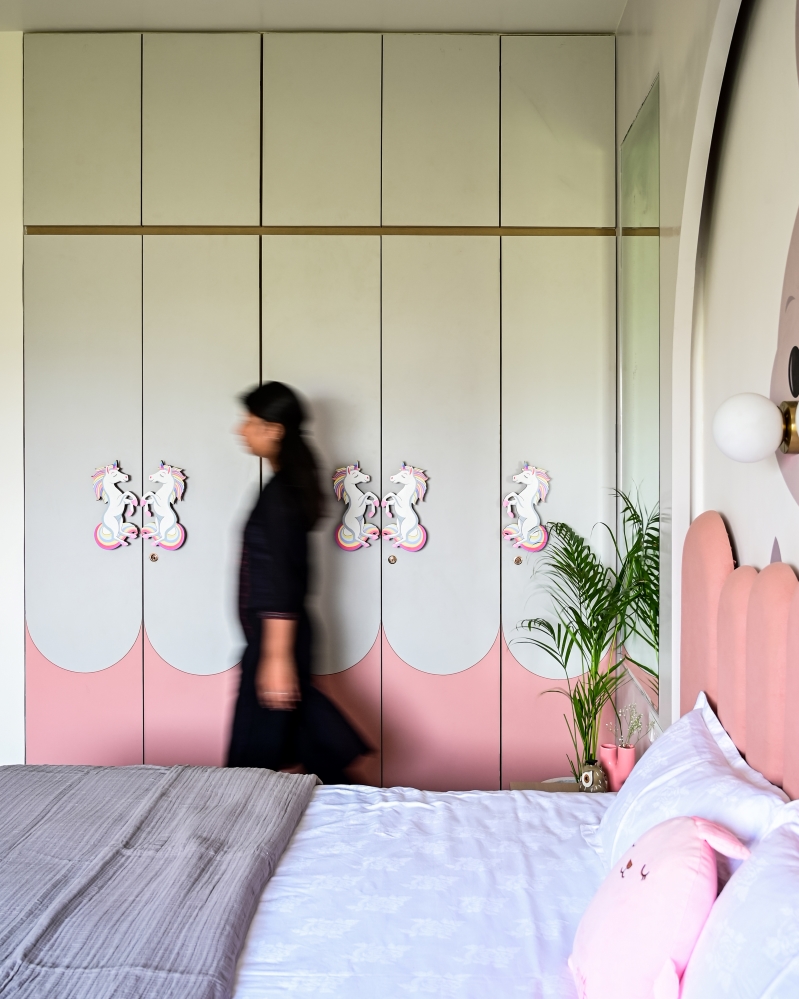
Opposite the bed is a cozy reading bench, which flows into a study table crafted with adjustable heights — thoughtfully designed to grow with her. The reading corner is anchored by another custom wallpaper by Mango Walls, setting the perfect backdrop for stories, dreams, and quiet moments. Overhead, practical yet beautifully detailed storage keeps books and learning tools tucked away with ease.
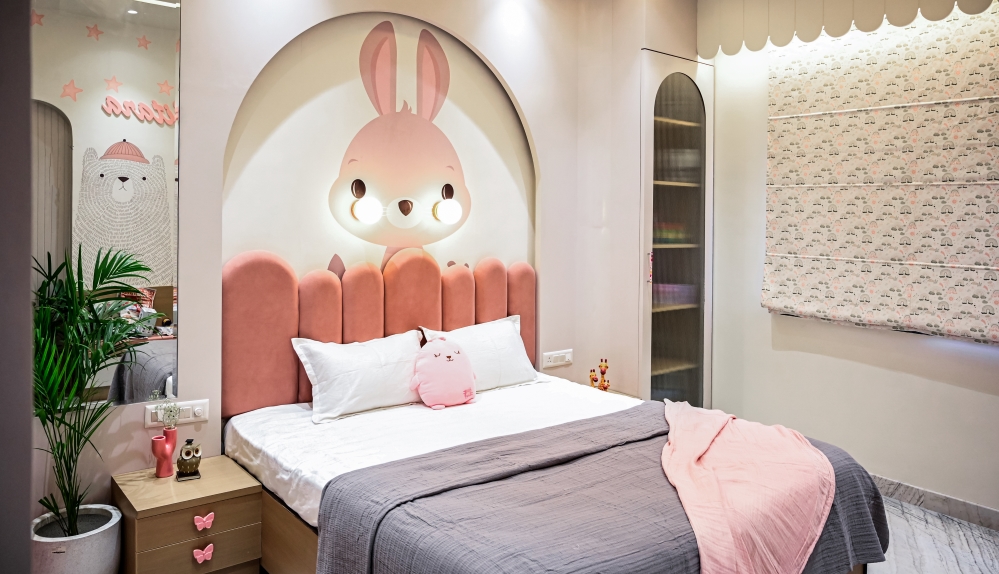
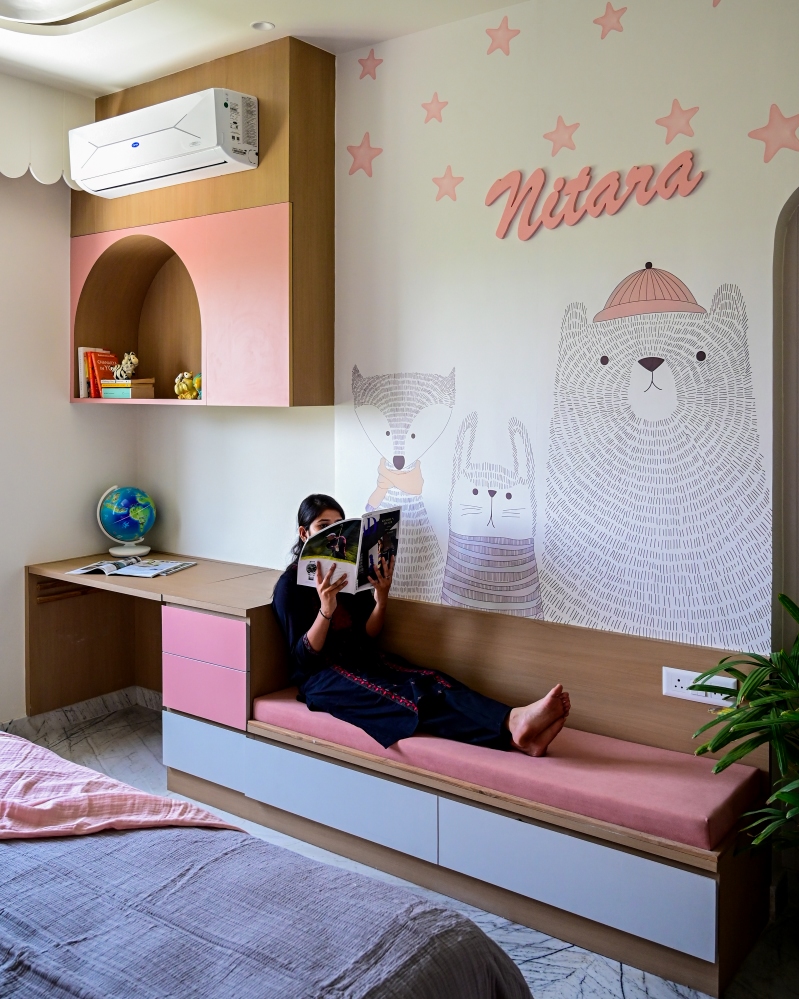
The bed itself anchors the room, with its headboard extending into a vertical storage unit on the right — a perfect nook for her cherished toys — while a mirror on the left transforms into a petite dressing corner. Along the adjacent wall, wardrobes are finished in colour-blocked laminates, elevated with charming unicorn-shaped handles, each chosen with Nitara in mind.
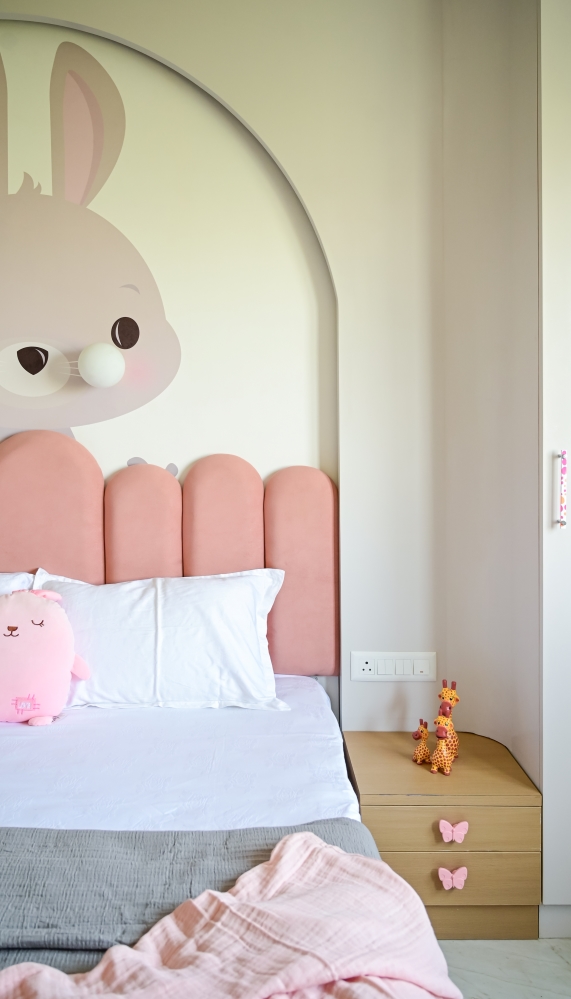
This room was a labour of love — both for us and for her parents — who dreamed of nothing less than a perfect little universe for their daughter. A space that would not only hold her childhood but grow with her into the years ahead.
FACT FILE
Project Name : The Olive Poem
Design Firm : YM Design Studios
Principal Architect: Ar. Yashasvi Maheshwary
Project Type : 3BHK Apartment Interiors
Project Location : Udaipur
Year built : 2025
Project Duration : 2024-2025
Project Area : 1500 sq. ft.
Photography Credits : Ved Sharma

