Aztec Fluids & Machinery Ltd. – A Progressive Workspace | Green Heads Consultants | Kheda
Set amidst the industrial hub of Kanera in Kheda, Gujarat, the new 7800 sq. ft. office for Aztec Fluids & Machinery Ltd. redefines the essence of corporate efficiency and modern aesthetics. Designed by Green Heads Consultants, the project emphasises clean lines, modular design, and a minimal palette to create a workplace that is agile, collaborative, and forward-thinking. Housing 60 workstations, seven manager cabins, two MD cabins, a conference room, and breakout zones, the layout maintains a balance between openness and privacy while reinforcing the company’s ethos through custom wall patterns inspired by movement and flow.
Green Head’s team explain that the design was anchored in the dual pursuit of sustainability and spatial fluidity. “The structure, situated above the factory in a heat-prone zone, demanded a robust thermal envelope—PUF panels proved ideal, allowing for reduced energy loads and improved occupant comfort,” they note. The MD lounge, envisioned as a hospitality suite, introduces a refined atmosphere with muted textures and warm finishes, while the Moroccan-tiled café serves as a vibrant counterpoint, injecting dynamism into the office.
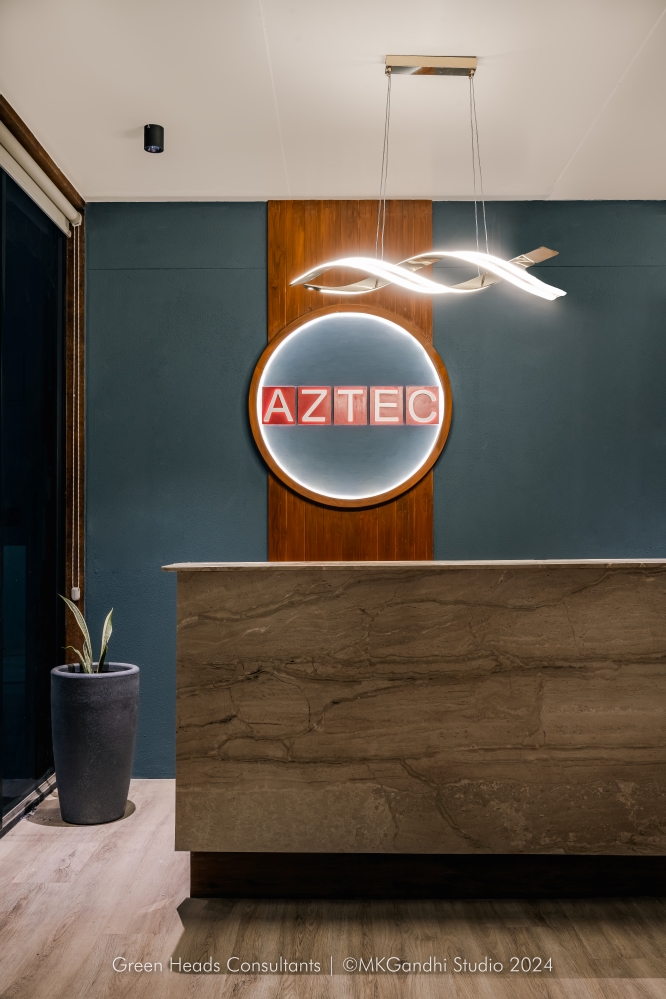
The reception area sets a sleek and modern tone with a clean-lined stone desk, rich wood panelling, and a luminous Aztech logo framed by contemporary pendant lighting. A subdued colour scheme is enhanced by refined lighting fixtures, creating an inviting yet polished ambience that resonates with both clients and team members. The space is further complemented by plush seating and subtle decorative accents, ensuring both comfort and sophistication.
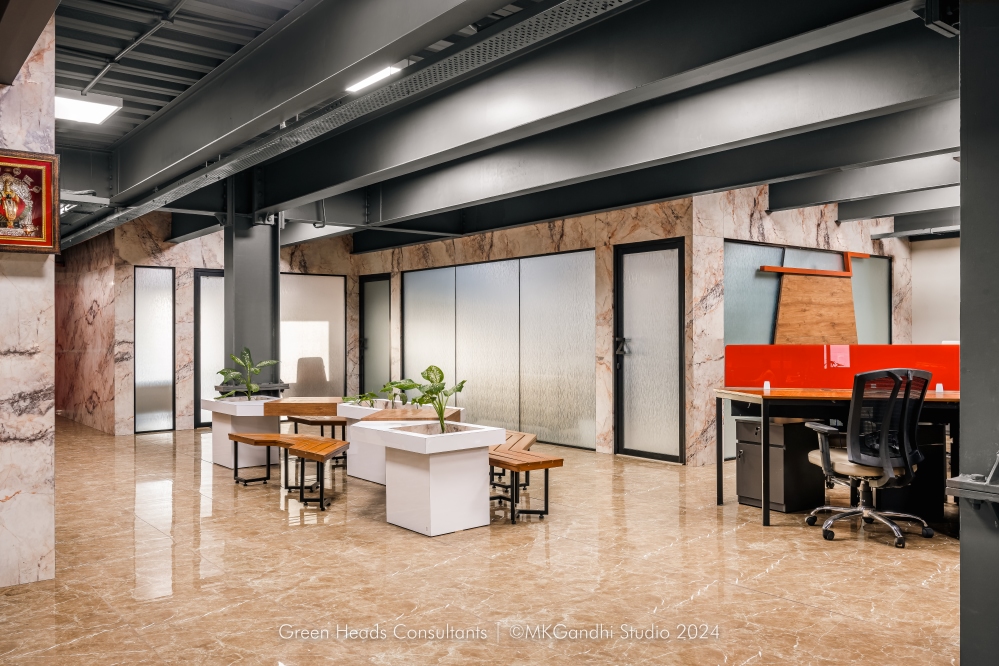
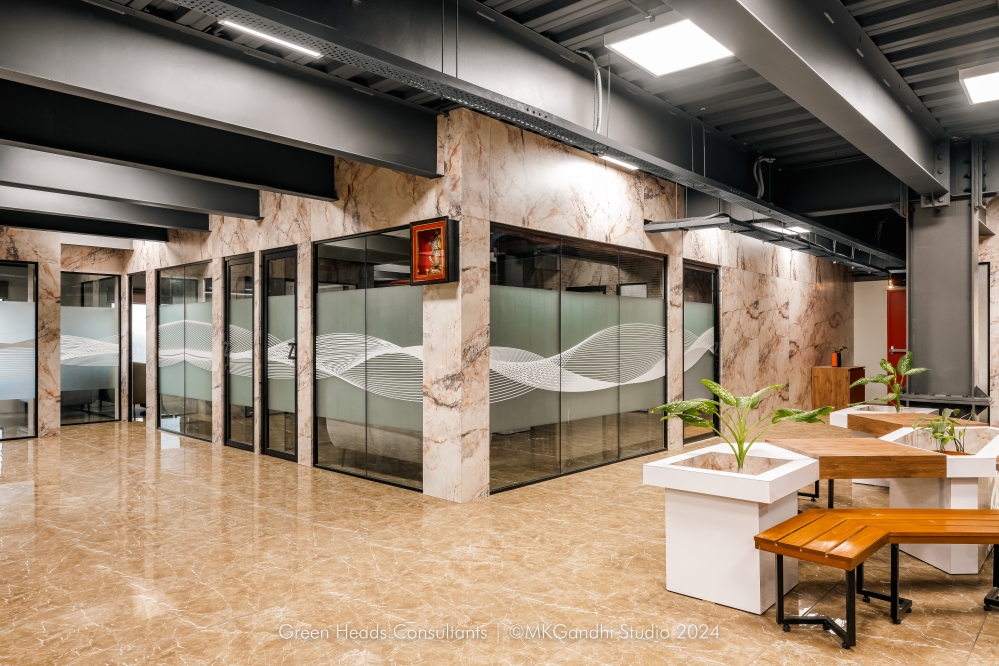
The waiting area balances functionality and aesthetic charm through open seating and a calm palette of elegant flooring and grey ceiling tones. A blend of textures—industrial ceilings with soft upholstery and natural elements—creates a grounded, inviting environment that encourages pause and conversation without compromising the workspace’s overall elegance. Subtle accent lighting further enriches the ambience, casting a warm glow that complements the serene aesthetic.
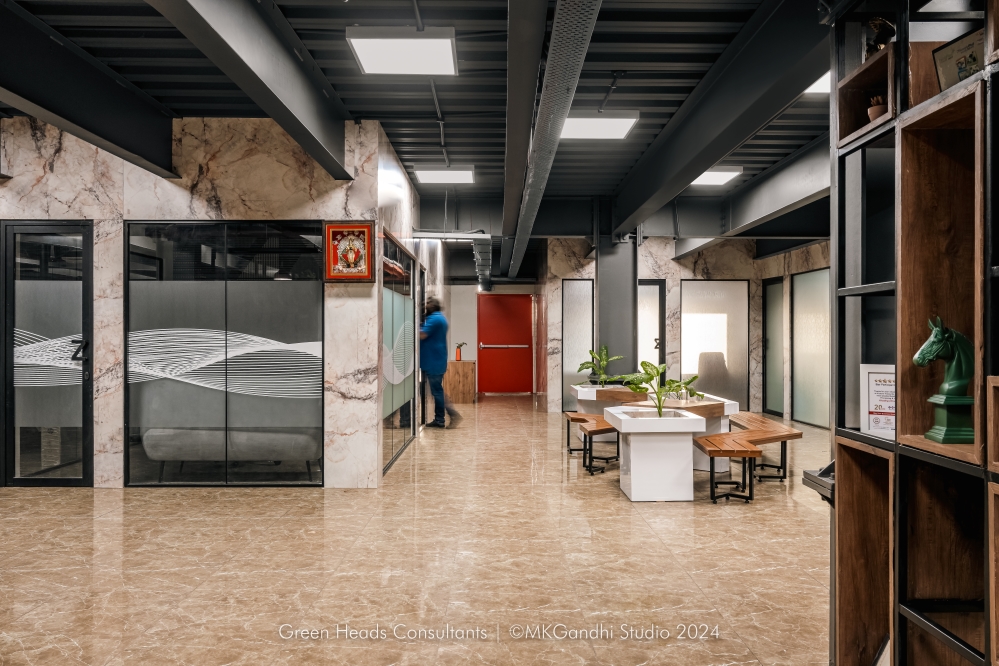
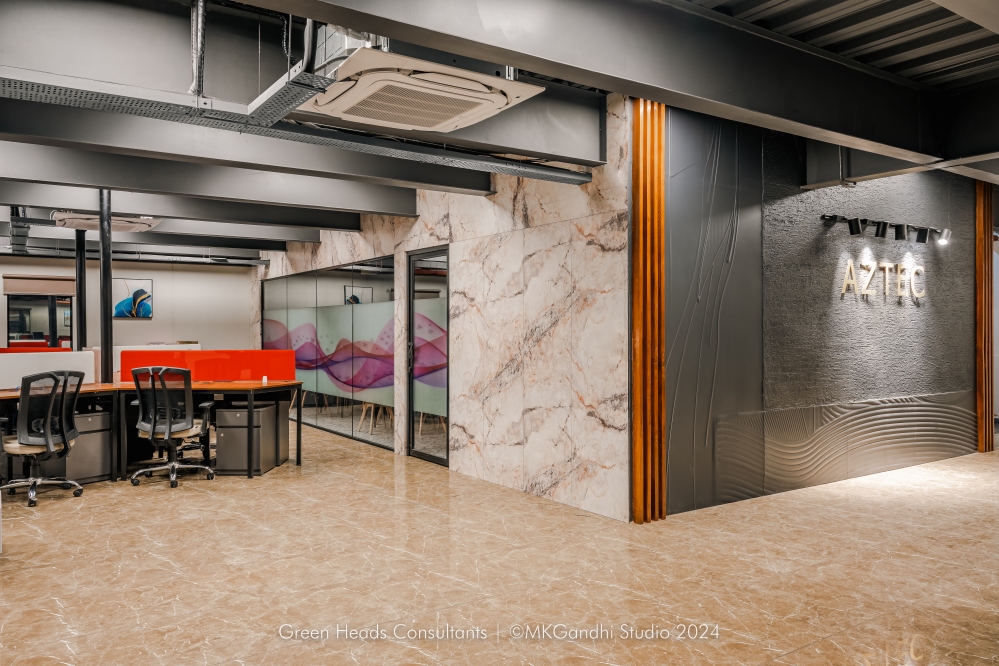
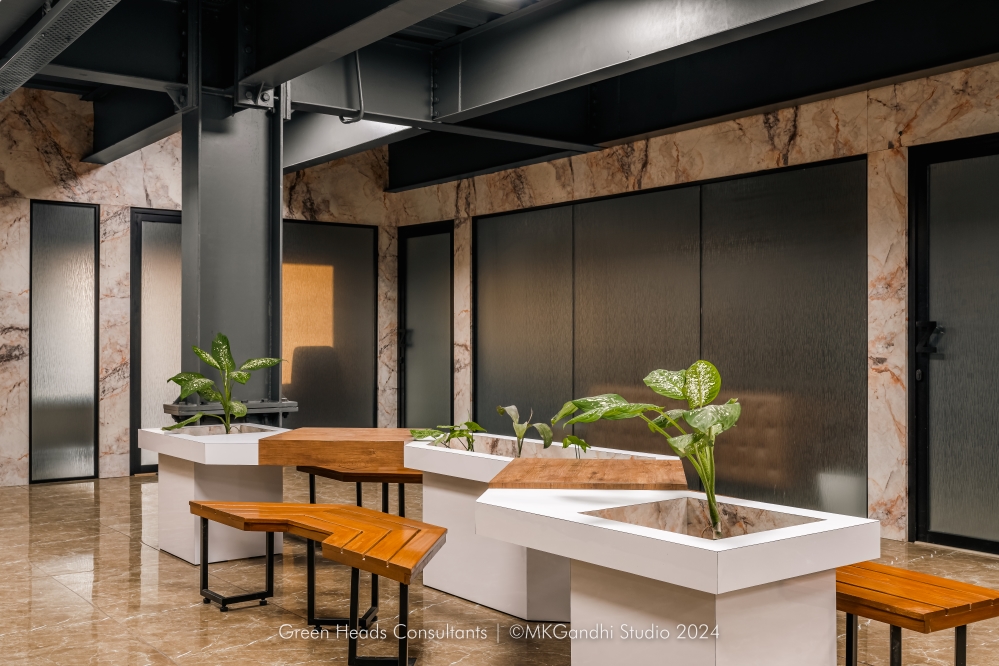
Open-plan workstations encourage collaboration while maintaining spatial clarity through thoughtful zoning and lighting. Sleek furniture, industrial ceiling elements, and bright accent panels energize the environment. Carefully positioned plants and neutral flooring add freshness, enhancing both productivity and visual comfort in the core working zones of the office.

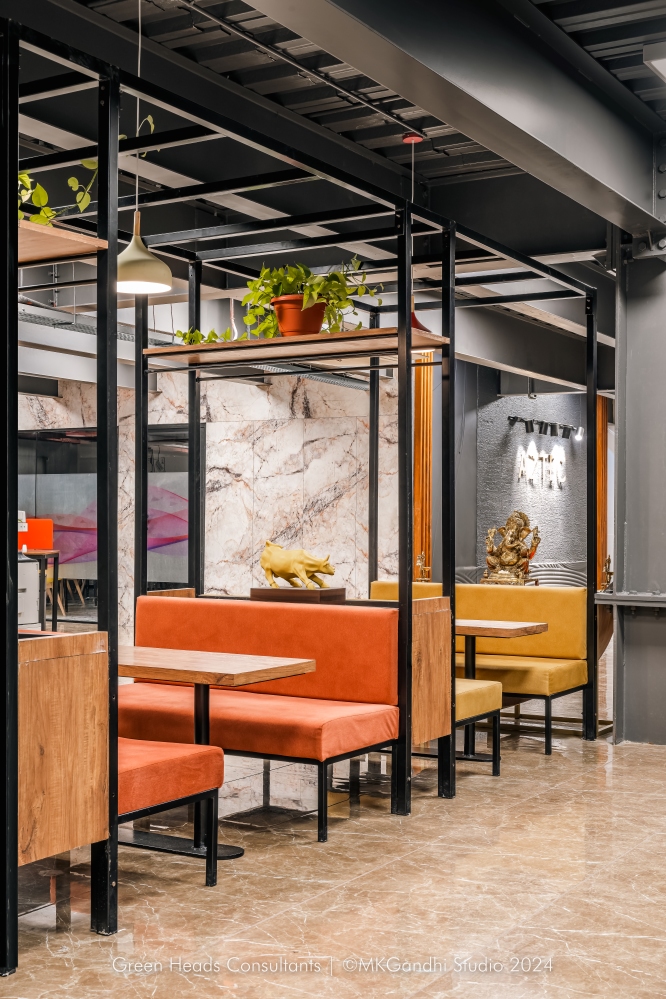
Defined by colourful booths and steel-framed partitions, the discussion and working area introduces vibrancy and versatility. Inspired by casual café seating, it fosters informal meetings and creative brainstorming. Wooden textures, vibrant upholstery, and integrated lighting provide a warm, dynamic space that breaks the monotony of conventional office setups while staying efficient.
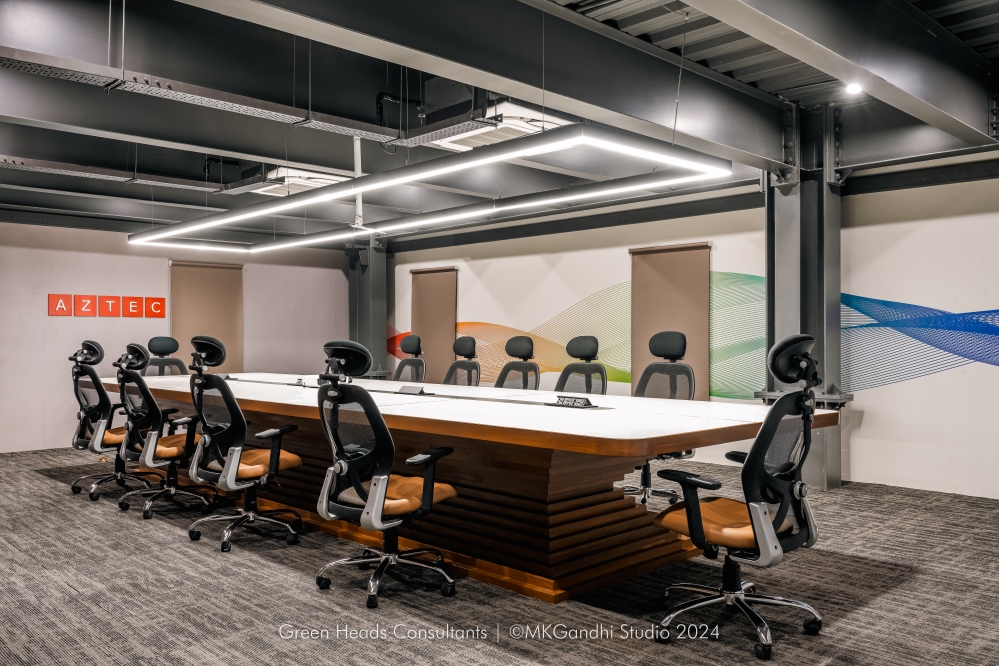
Designed for impact and efficiency, the conference room features a bold wooden table surrounded by ergonomic chairs under a striking geometric grid lighting. Wall graphics introduce a contemporary touch while maintaining visual clarity and focus. The overall ambience is sleek and corporate, setting the stage for strategic discussions and high-level meetings in a focused environment. The seamless blend of contemporary textures, from the refined wood grain to the structured wall graphics, reinforces an atmosphere of professionalism and innovation.
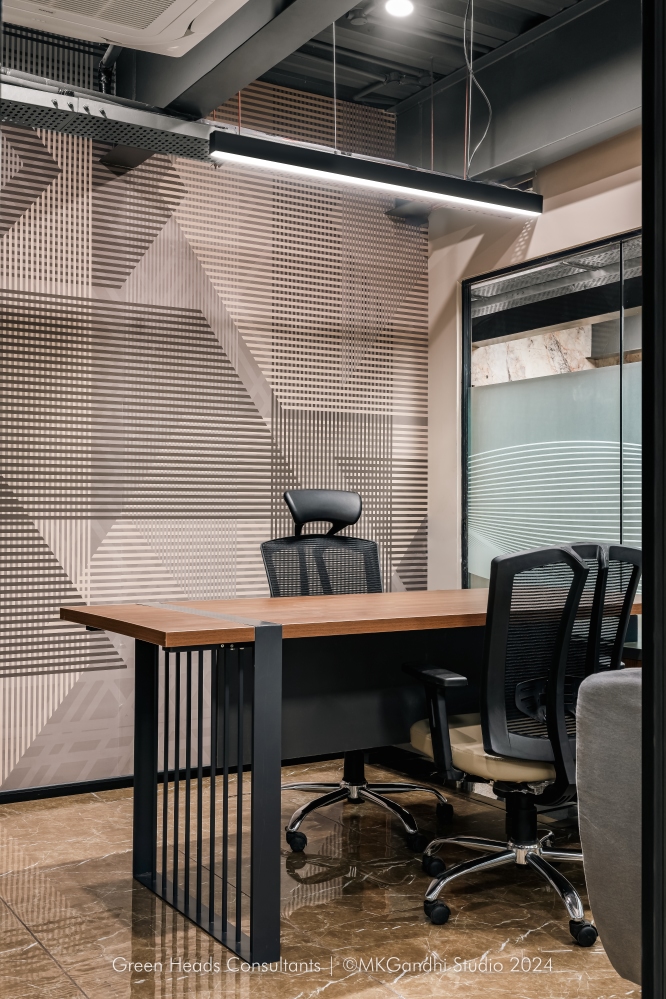
This modern office space showcases a refined and professional interior with sleek wooden desks, polished marble flooring, and ergonomic chairs designed for comfort. The geometric-patterned wall adds a stylish focal point, while frosted glass partitions provide an open yet private ambience. Soft lighting enhances the sophisticated atmosphere, creating a welcoming workspace.
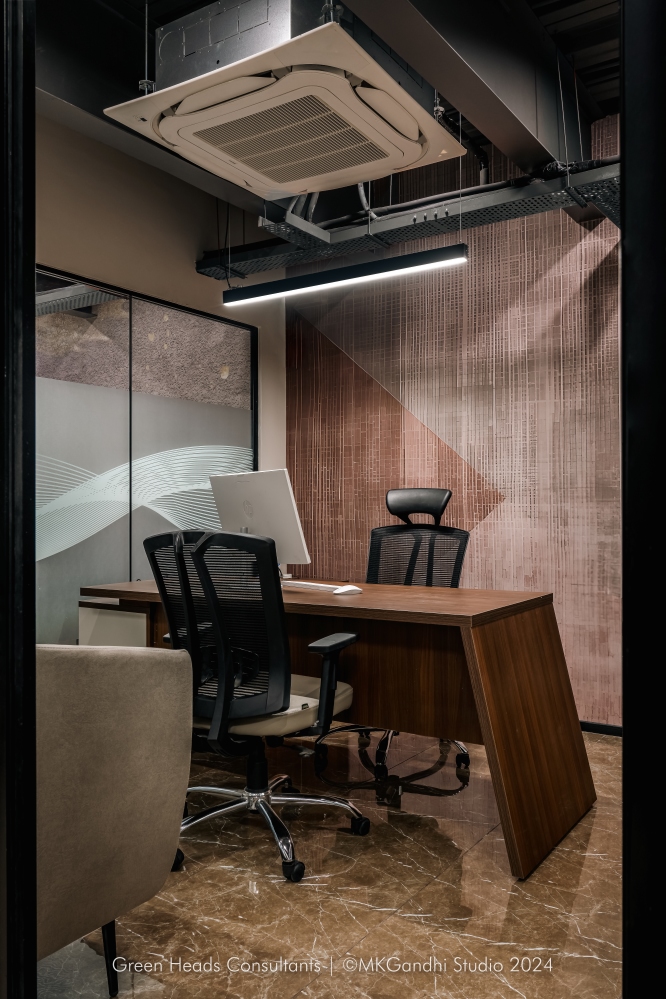
Elegance meets functionality through carefully curated design elements. A cosy, beige, subtle tone introduces warmth to the space, complementing the contemporary aesthetic. The blend of textures—from smooth glass to bold wall patterns—adds depth and visual appeal, making the office both inviting and inspiring.
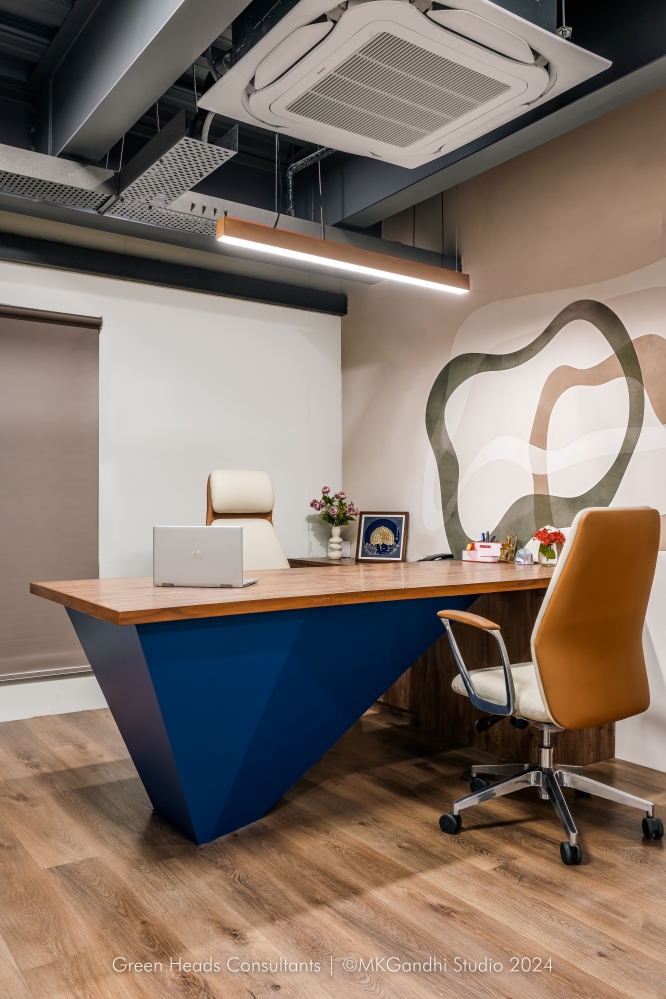
This MD Cabin merges elegance with a soft, artistic character. A uniquely angular blue desk anchors the room, contrasted with warm wood shelving and abstract wall art. Neutral tones and plush seating add warmth, while the open ceiling maintains a contemporary edge, reflecting the executive’s dynamic and refined working style. The fusion of distinct shapes, rich materials, and artistic accents crafts an environment that feels both sophisticated and inspiring, reflecting a balance of professionalism and creativity.
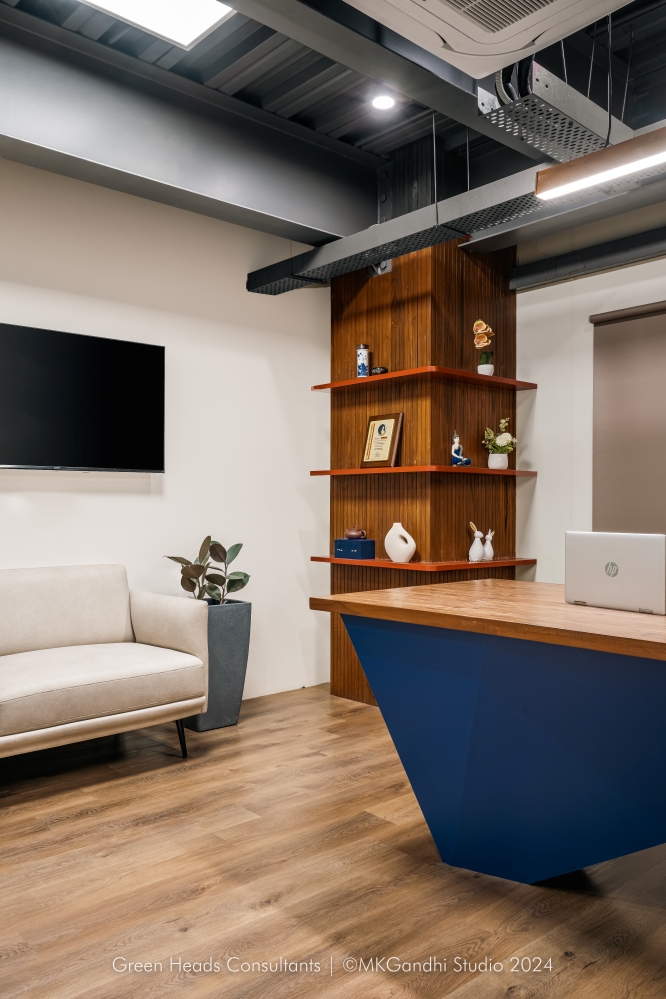
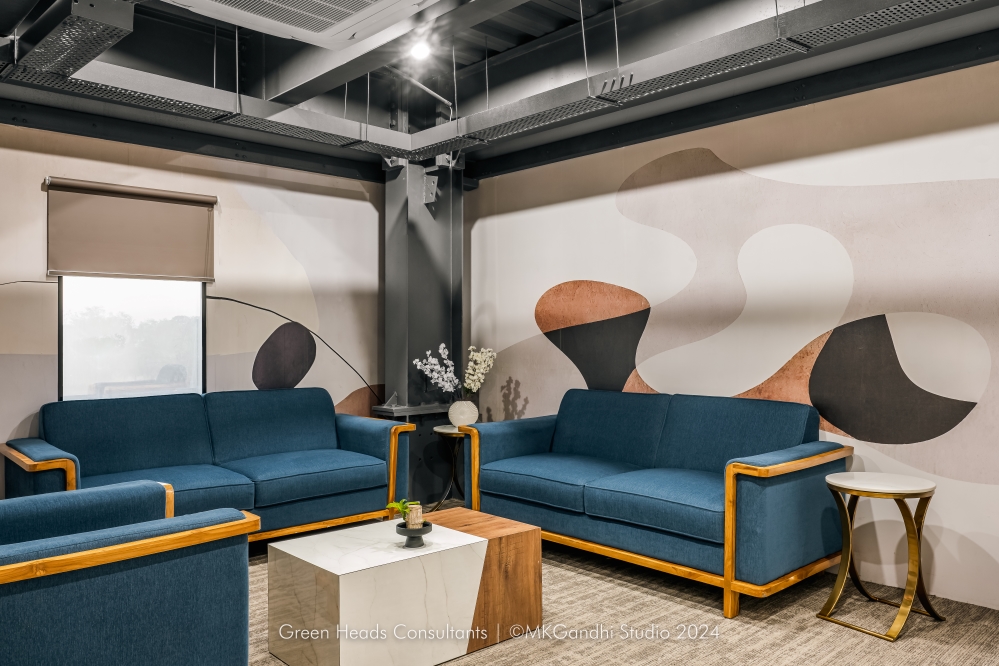
With its moody blue palette and wooden-accented geometric feature wall, this MD Cabin speaks of understated luxury and precision. The space combines modern furniture with custom shelving and ambient lighting. An attached lounge and media wall complete the setting, making it equally suited for executive work, presentations, or private meetings. The thoughtful contrast of deep hues and metallic accents creates a striking yet balanced atmosphere, where sophistication meets functionality in every detail.
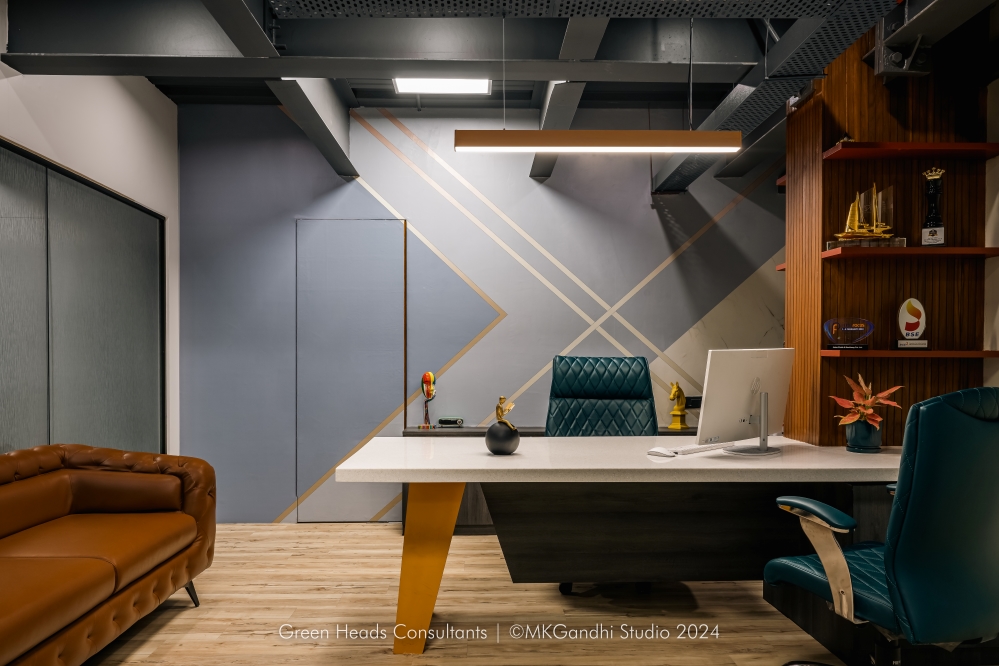
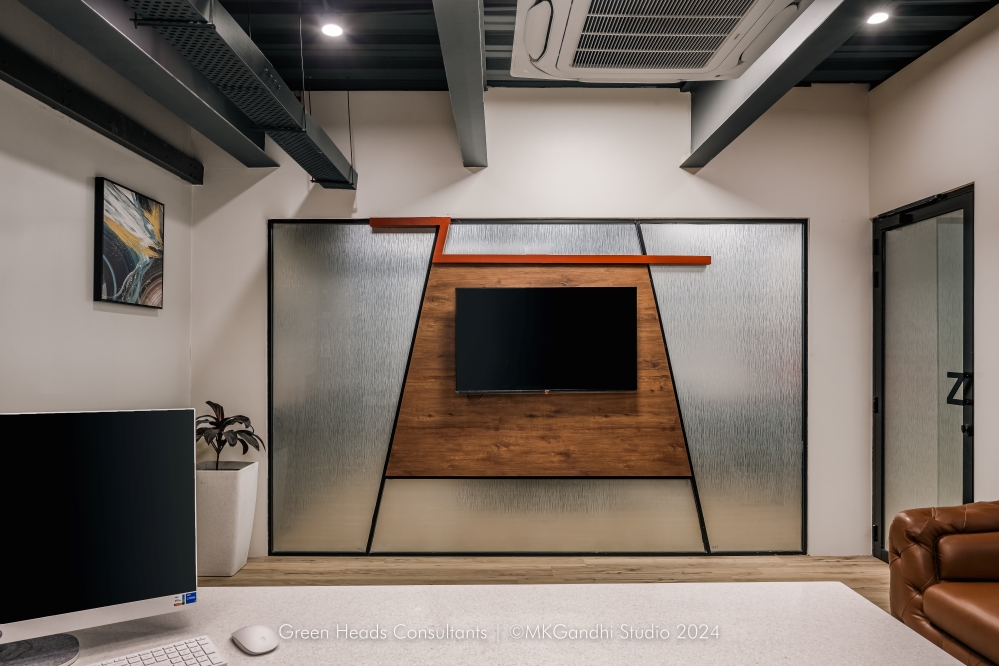
The cafeteria exudes cheerful energy through patterned tile flooring, wooden and green chairs, and a mural depicting a lively street café. Pendant lighting and exposed ceilings lend a casual, urban vibe, while thoughtful colour choices create a relaxed atmosphere for employees to unwind, socialize, or grab a quick break. The interplay of bold patterns and lively hues creates an uplifting atmosphere, fostering a sense of community and energy within the space.
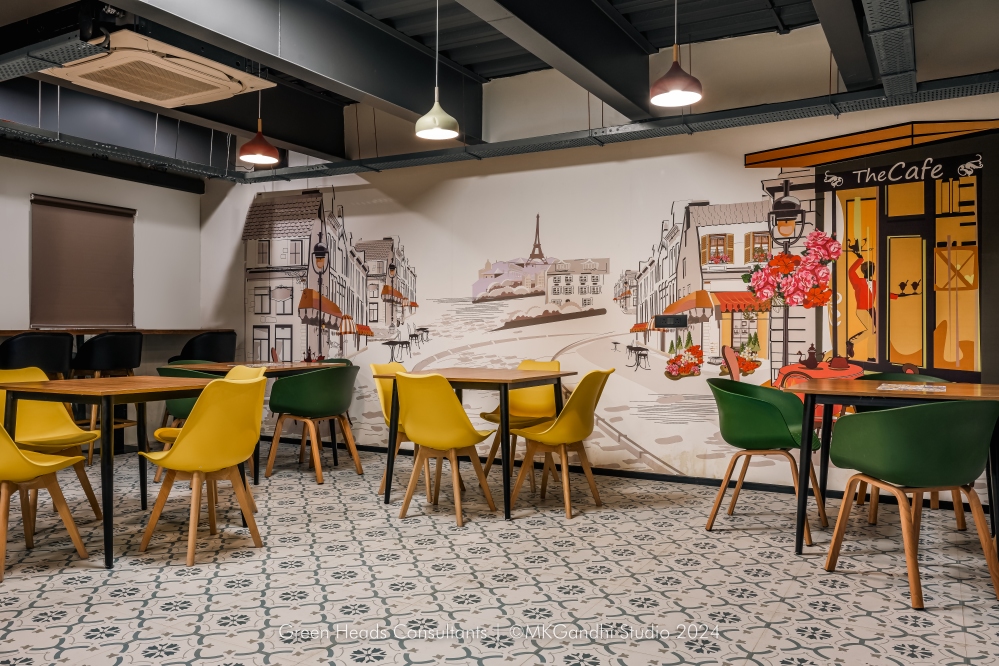
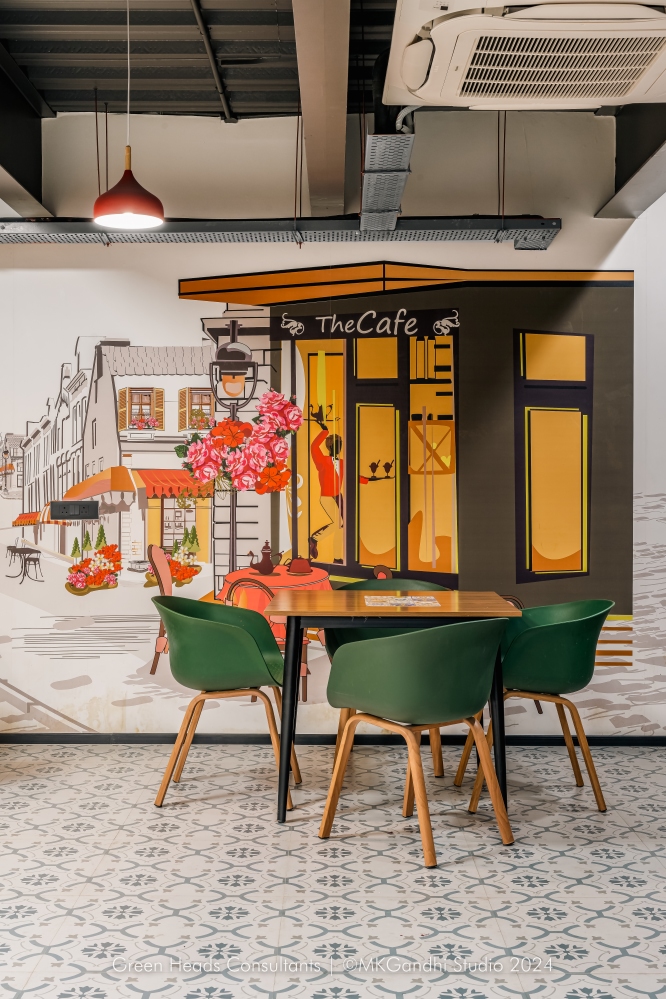
The completed office seamlessly integrates industrial elements with refined detailing, embodying the spirit of progress and responsibility. Natural and artificial lighting are strategically layered to enhance user comfort and visual rhythm. From environmentally conscious material choices to the fine articulation of space, the design is a thoughtful response to the client’s brief, creating a workspace that is both enduring and energetically modern.
FACT FILE
Project Name : Aztec Fluids & Machinery Ltd. – A Progressive Workspace
Design & Build Firm : Green Heads Consultants LLP
Principal Designer : Darshak Prajapati, Niraj Prajapati
Project Area : 7800 Sq. Ft.
Project Location : Kanera, Kheda, Gujarat.
Project Type : Corporate office
Photography Credits : MKG Design Studio
Elaborated Editorial Writeup : Team Interior Lover
About Green Heads Consultants
Green Heads Consultants is a turnkey architectural and interior design firm that stands out for its seamless blend of creativity and execution. Known for delivering end-to-end solutions across architecture, interiors, landscaping, and project management, the studio transforms vision into reality with precision and heart. Every project reflects their commitment to thoughtful design, sustainable practices, and spaces that resonate with purpose and personality.














