Gharonda | IS Atelier | Indore
A Serene Bungalow in Indore Blending Minimalism with Gujarati Homely Charm.
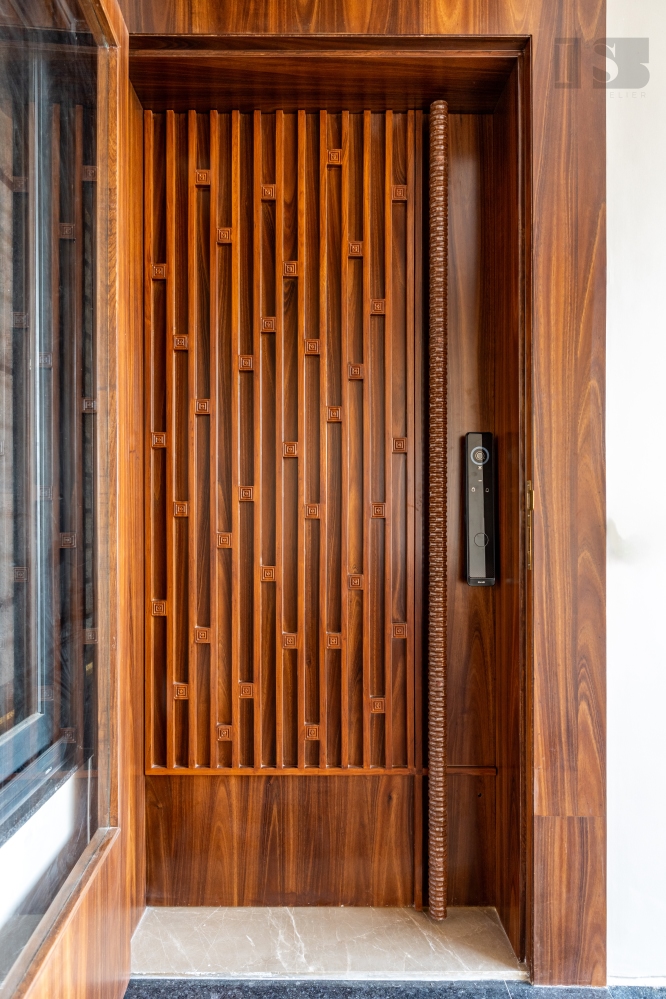

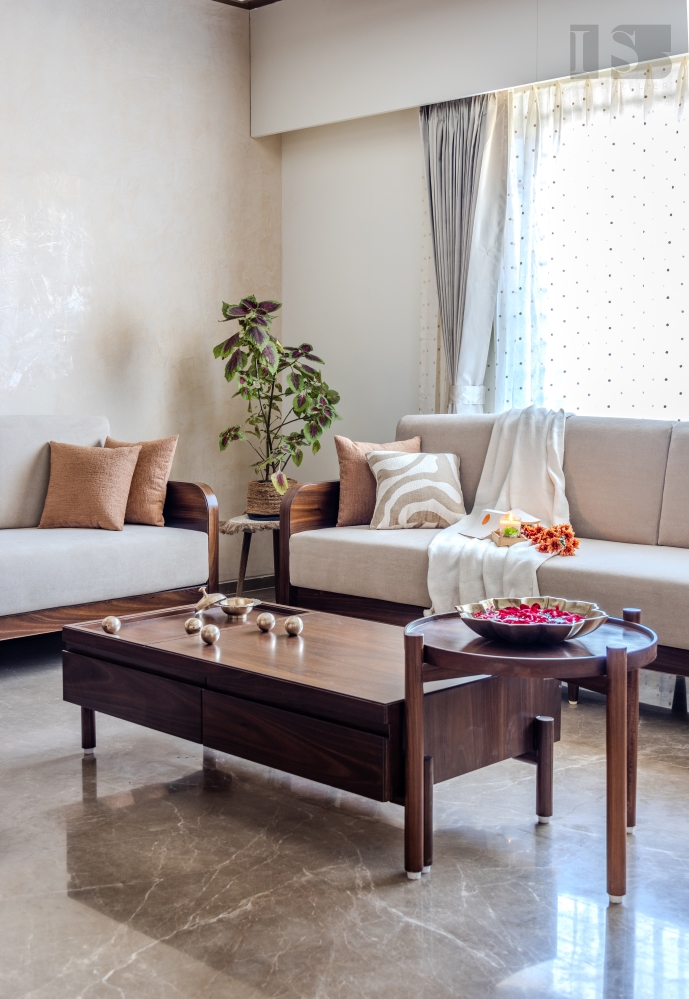
Nestled in the heart of Indore, this residential bungalow is a warm embrace of subtle elegance and cultural familiarity. Designed with the client’s deep-rooted love for muted tones and Gujarati homely vibes, the home embodies a calming minimalism design aspect with carefully curated details.
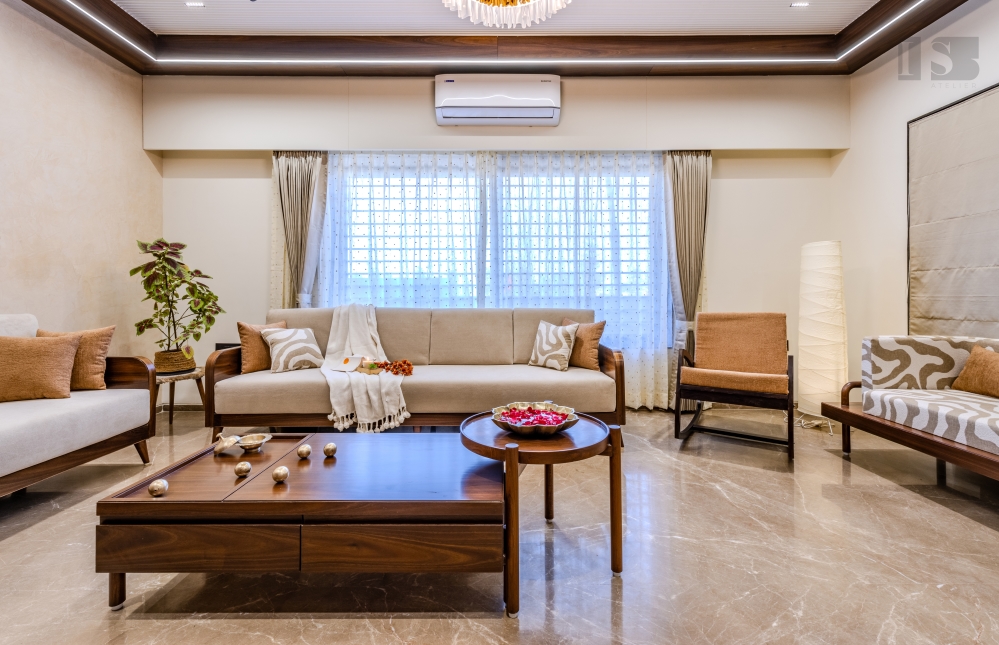
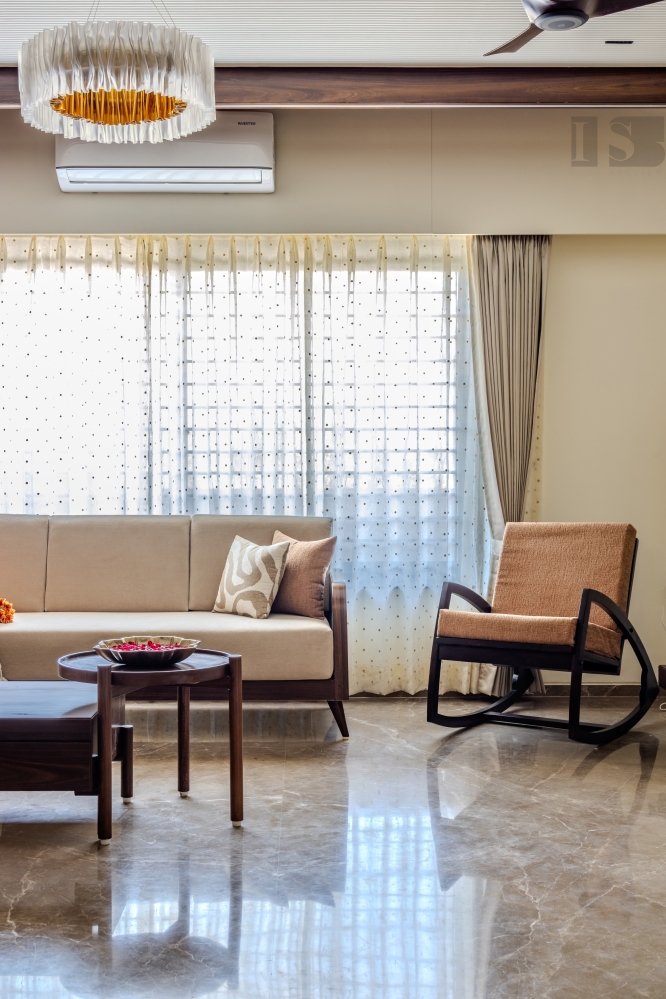
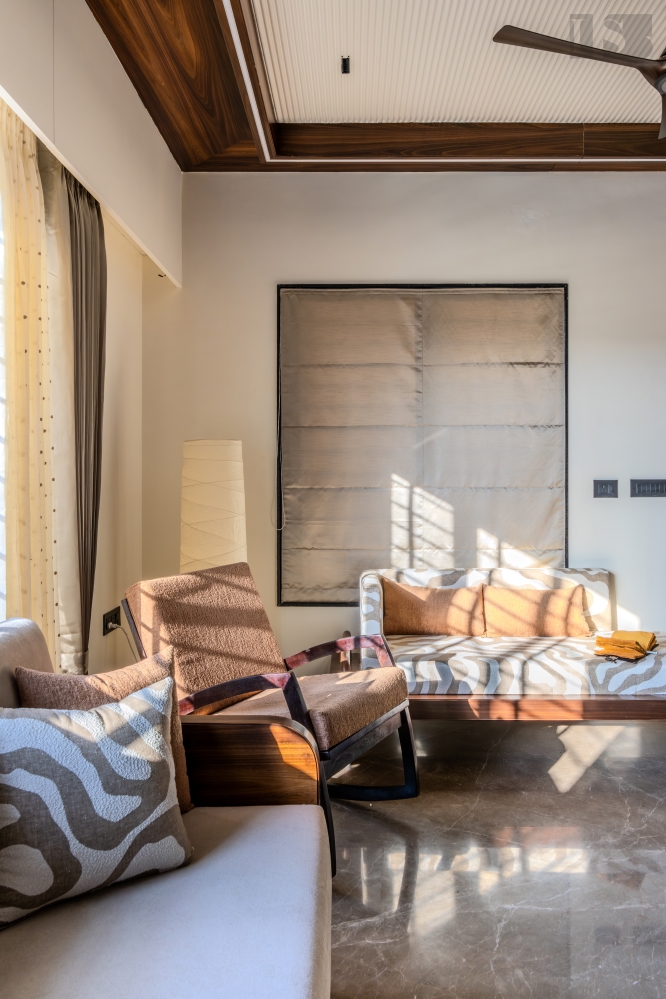
The journey begins at the main door, a striking statement piece crafted in Sagwan wood with vertical reeps and a hand-chiseled handle that sets the tone for the design narrative within. As you step inside, you’re greeted by a spacious family living room washed in soothing beige tones. A custom veneer-paneled TV unit complements the minimal palette, while a standout wall artwork and a classic rocking chair bring in a touch of personality and timeless charm.
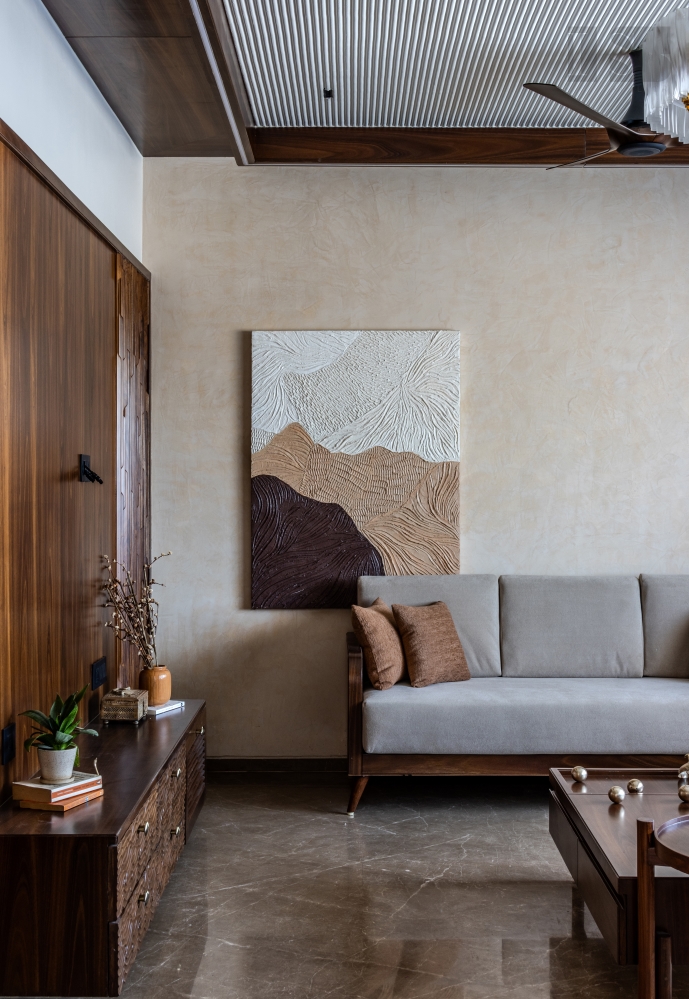
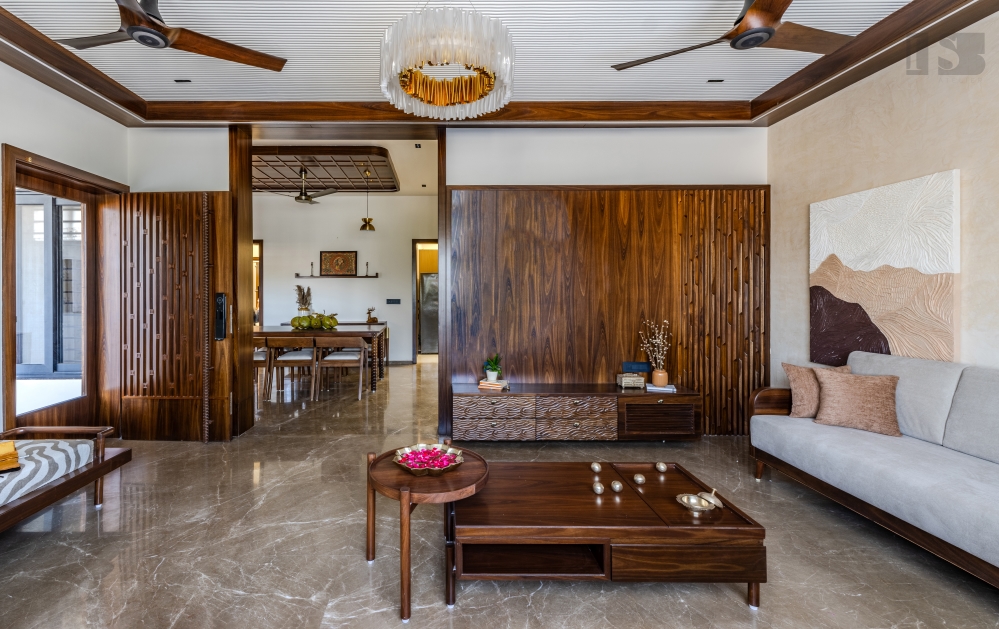
Throughout the home, natural wood veneer and solid Sagwan wood lend warmth and longevity, while Italian marble flooring in the common areas enhances the overall sophistication.
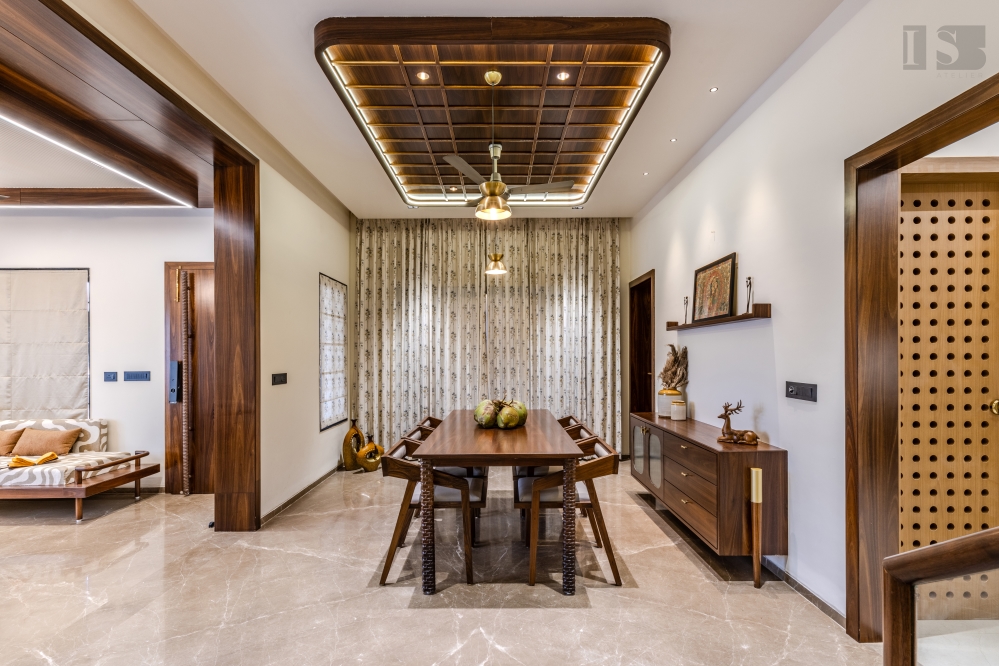
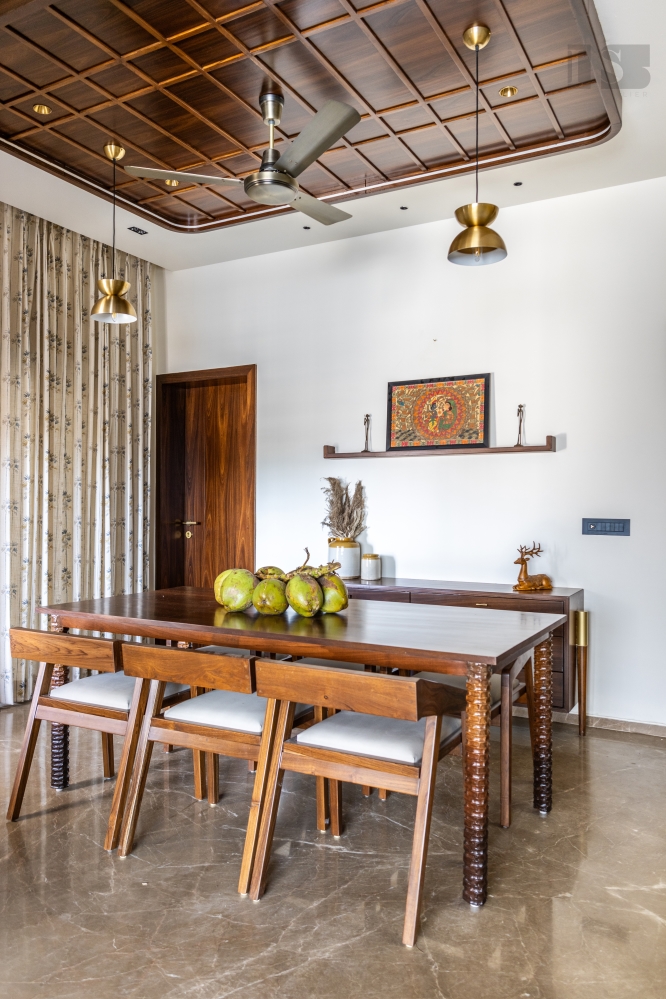
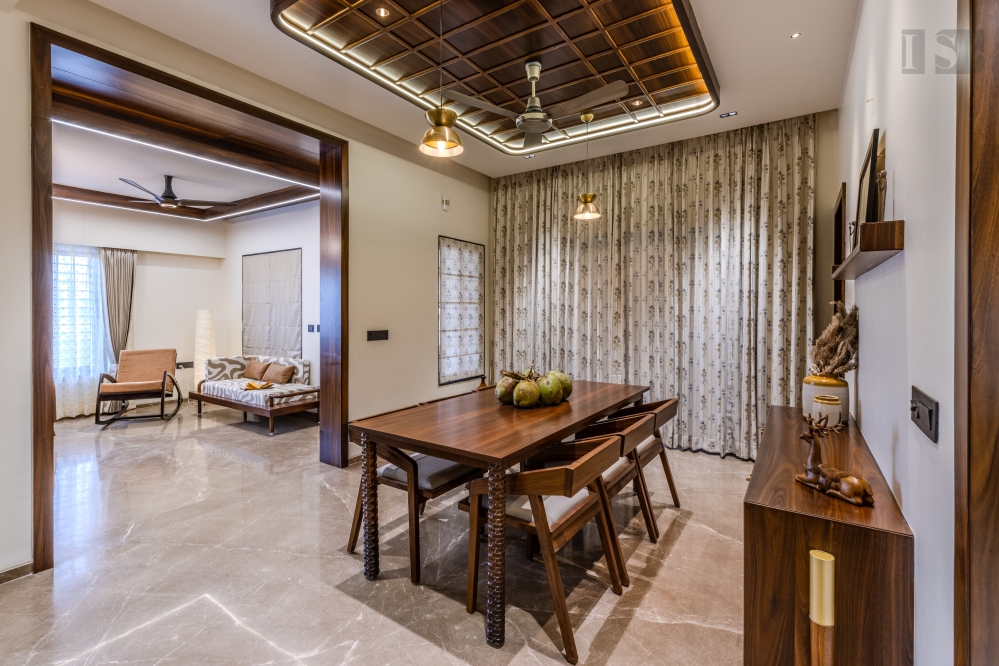
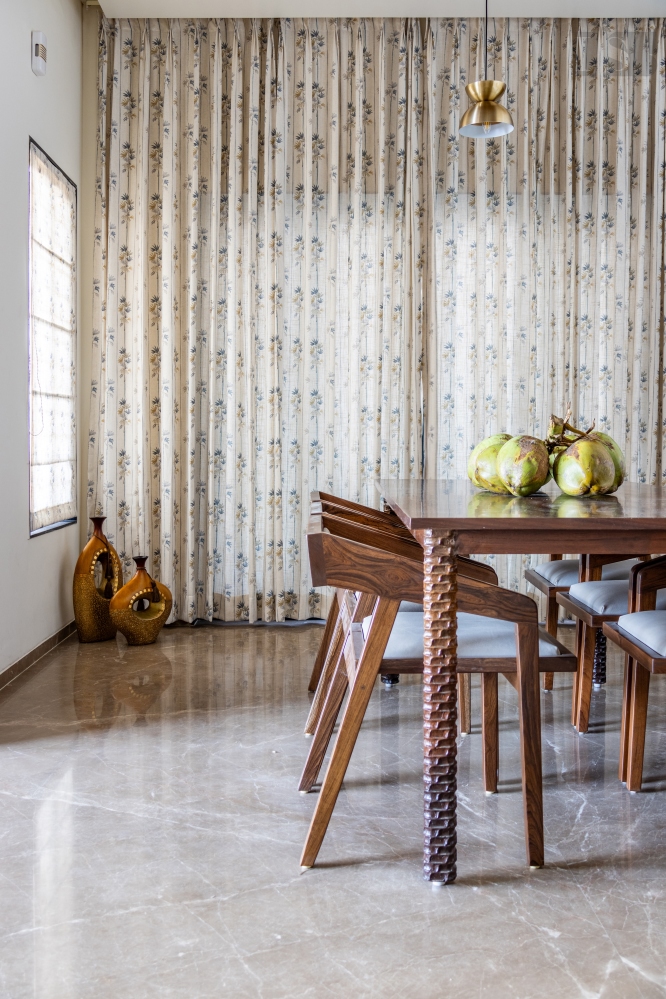
The dining area follows the same design philosophy—simple, grounded, yet refined. A solid wood dining table sits under a wooden ceiling, its legs featuring subtle chiseled details and an ombré polish that quietly draws attention. In contrast to the understated spaces, the kitchen introduces a fresh burst of energy with its pop of color in laminates—balancing functionality and style.
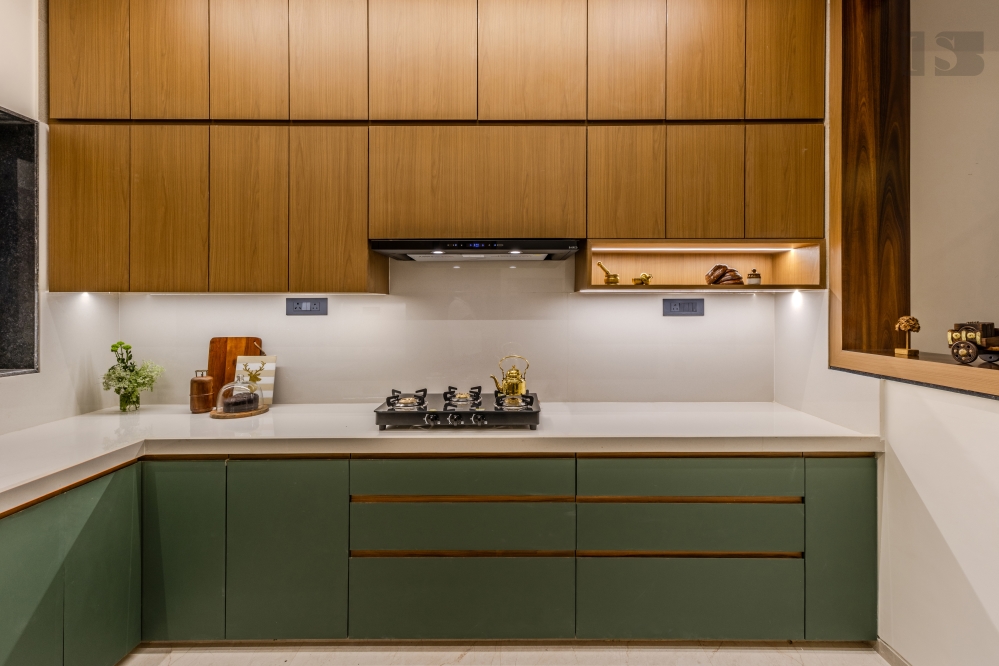
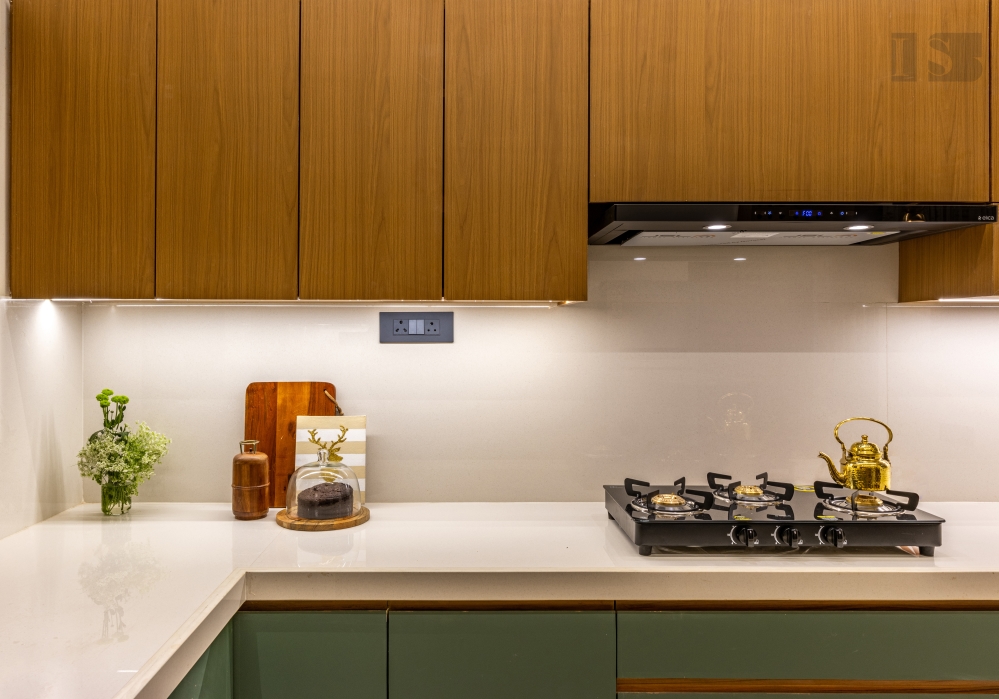
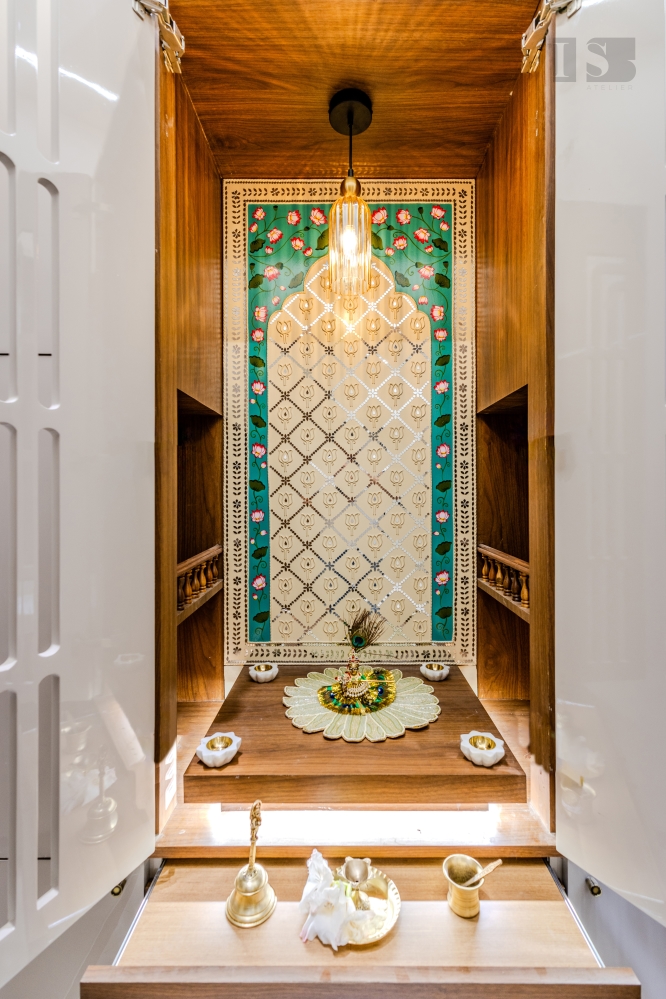
The ground floor bedroom, designed for the elderly member of the family, speaks in hushed tones and soft textures. Subtle checks in the wall paneling and carefully chosen fabrics from Label Ritu Kumar on the headboard lend the space a graceful elegance. Artwork and decor further anchor the bedroom in its restful purpose.
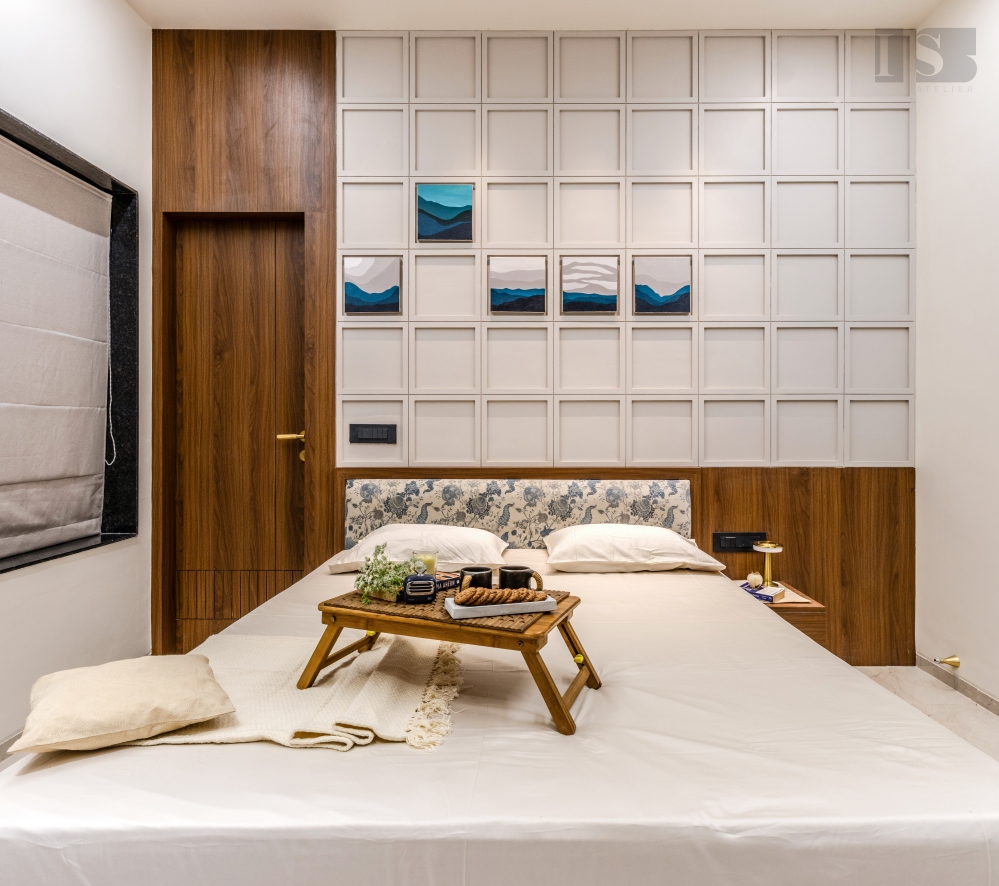
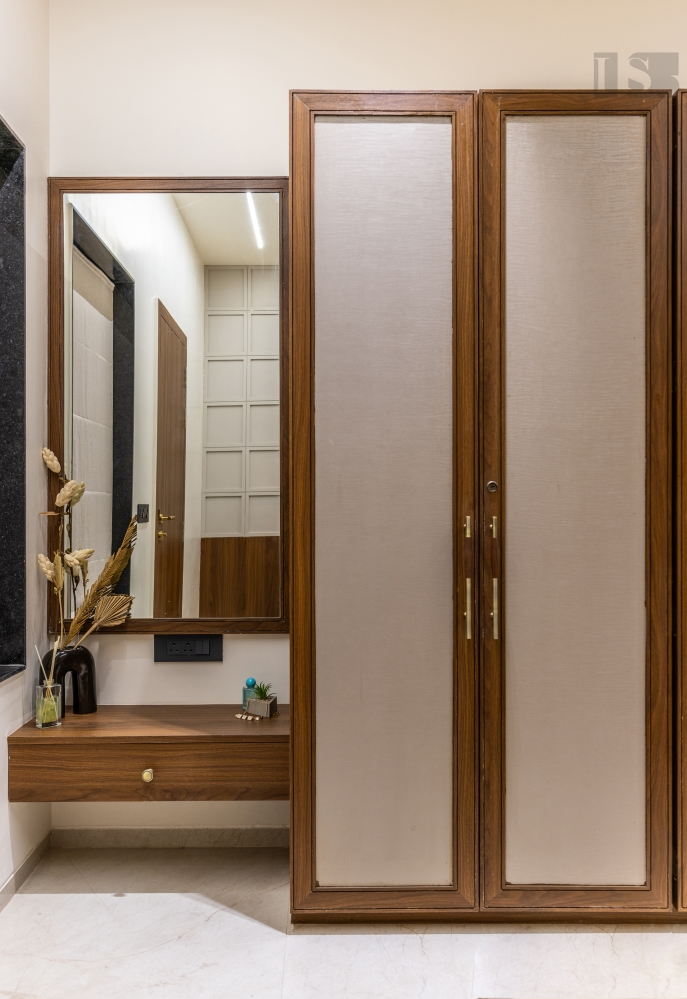
The first floor houses two thoughtfully curated bedrooms along with a cozy family lounge bathed in daylight from a striking double-height skylight. Each room continues the home’s warm, minimal aesthetic while reflecting the personalities of its occupants.
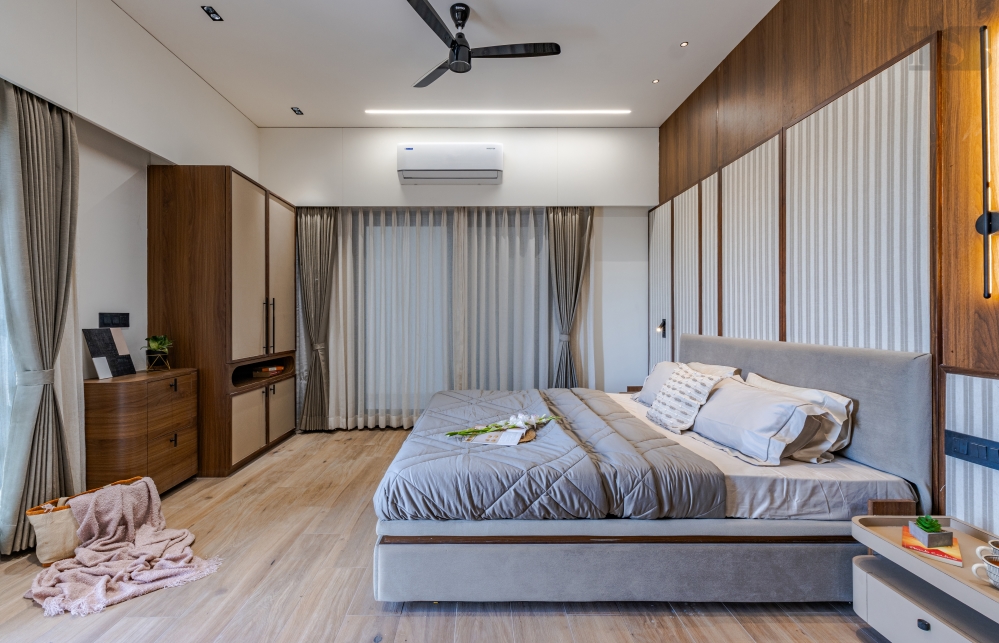
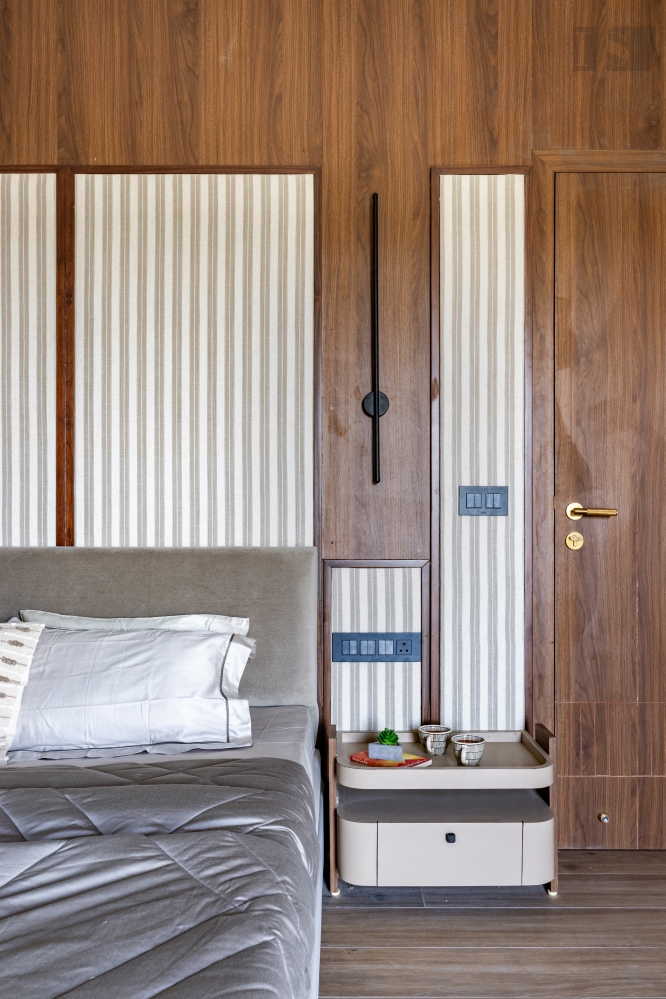
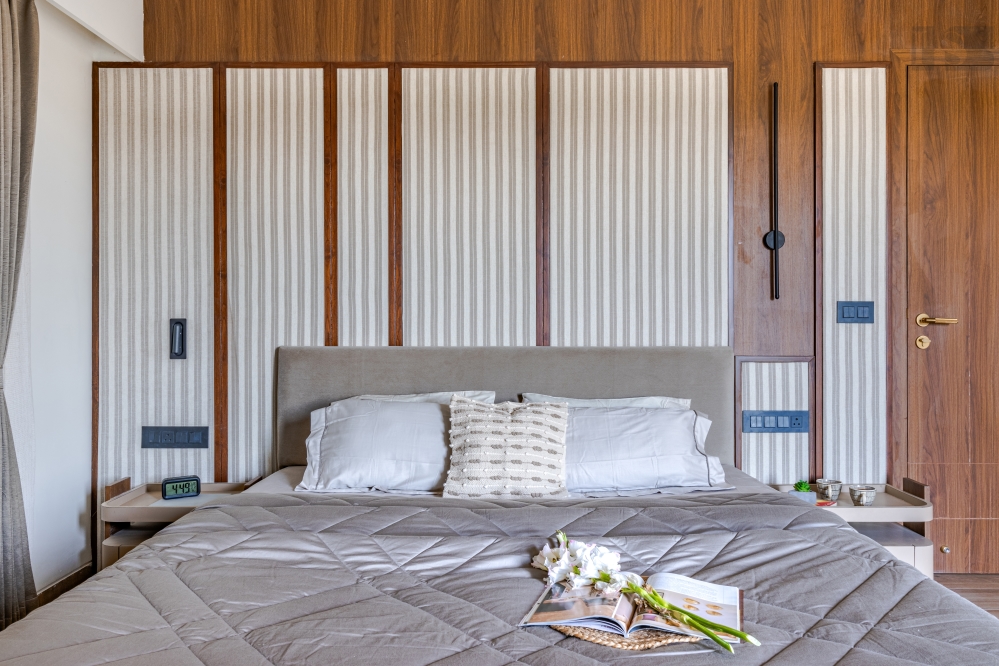
Opening up to a private balcony, this front master bedroom is designed for the younger couple of the family. Wooden flooring and a clean ceiling design set a calm foundation. The feature wall behind the bed is dressed entirely in soft striped fabric paneling, interspersed with slender wooden Patti, offering a rich yet subtle texture. A distinct upholstered headboard adds contrast while maintaining harmony with the backdrop. With ample natural light and a separate dressing and toilet area, the room feels both spacious and inviting.
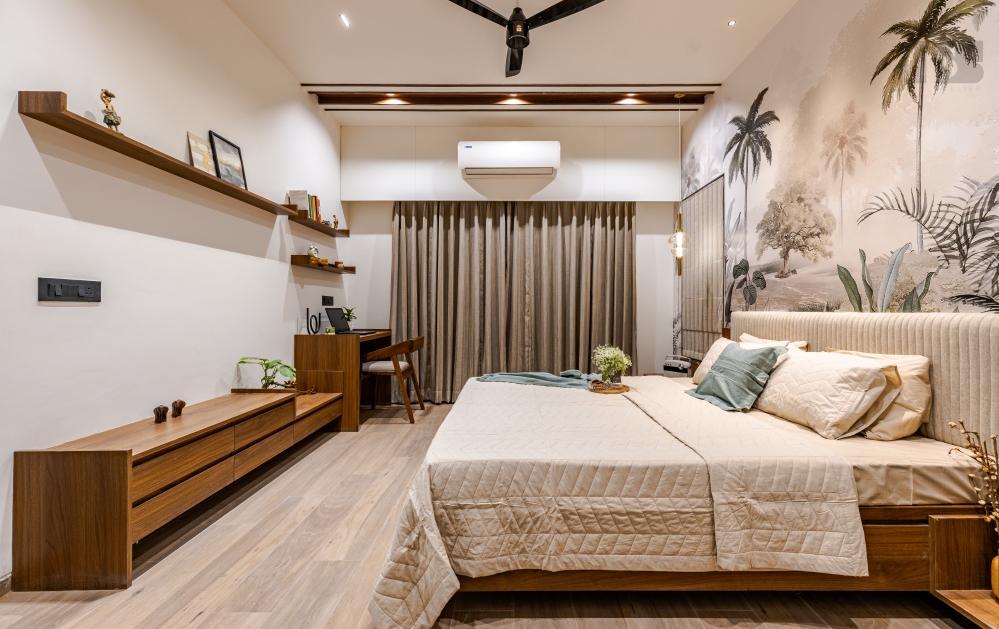
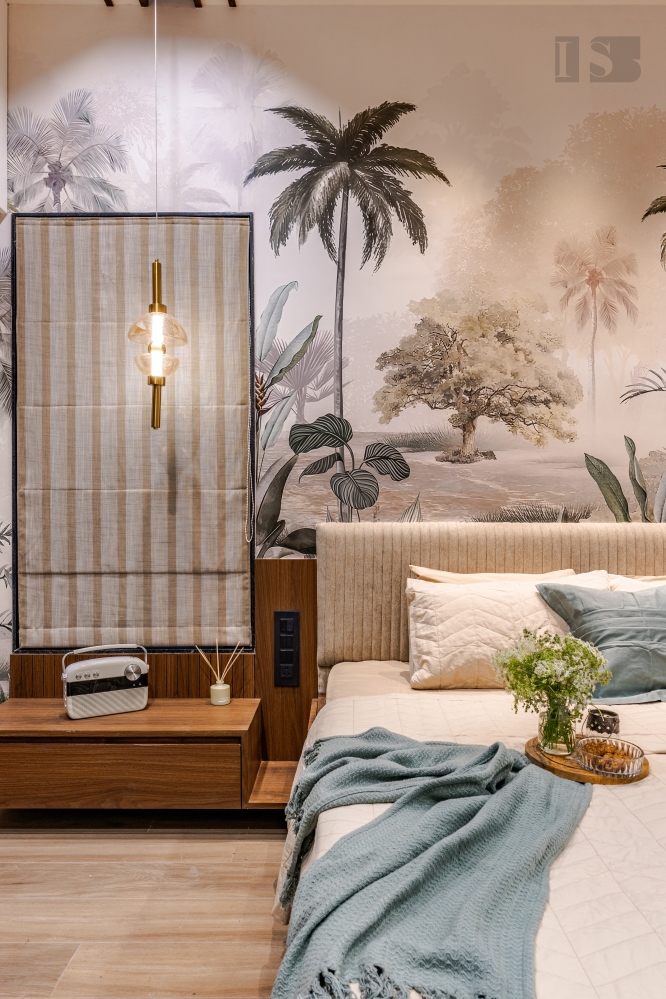
Situated at the rear of the house, the master bedroom offers a peaceful retreat that connects seamlessly with nature. Subtle green tropical wallpaper anchors the bed wall, lending freshness and tranquility. Wooden accents flow through the custom-designed bed, study table, and side tables, adding warmth and balance. Two narrow slit windows on either side of the bed, each paired with a hanging lamp, create a visually striking composition and allow filtered light to enhance the ambiance.
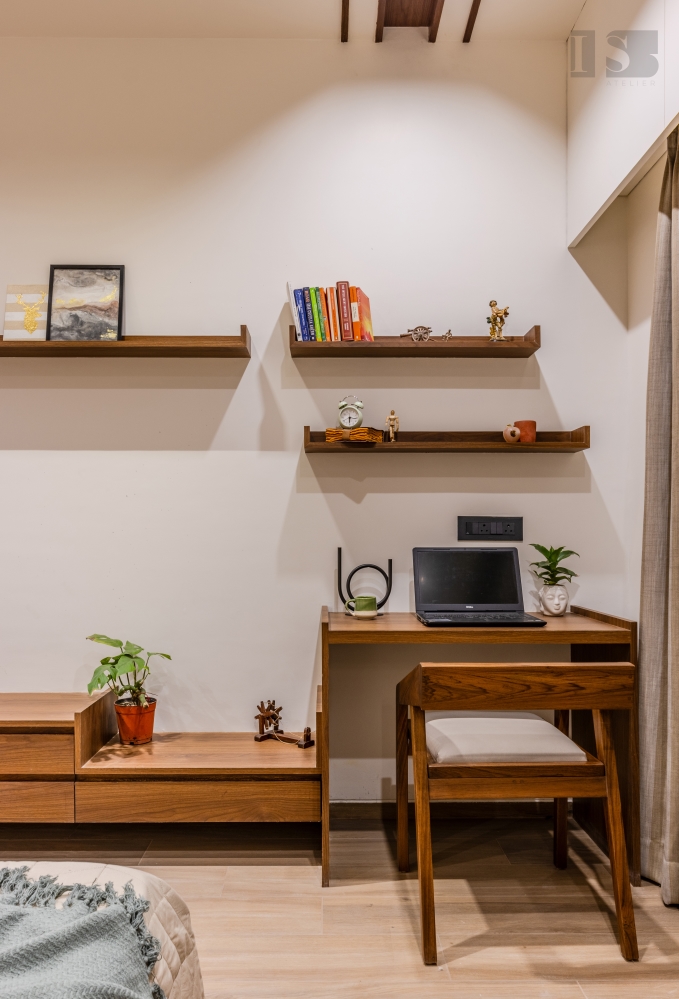
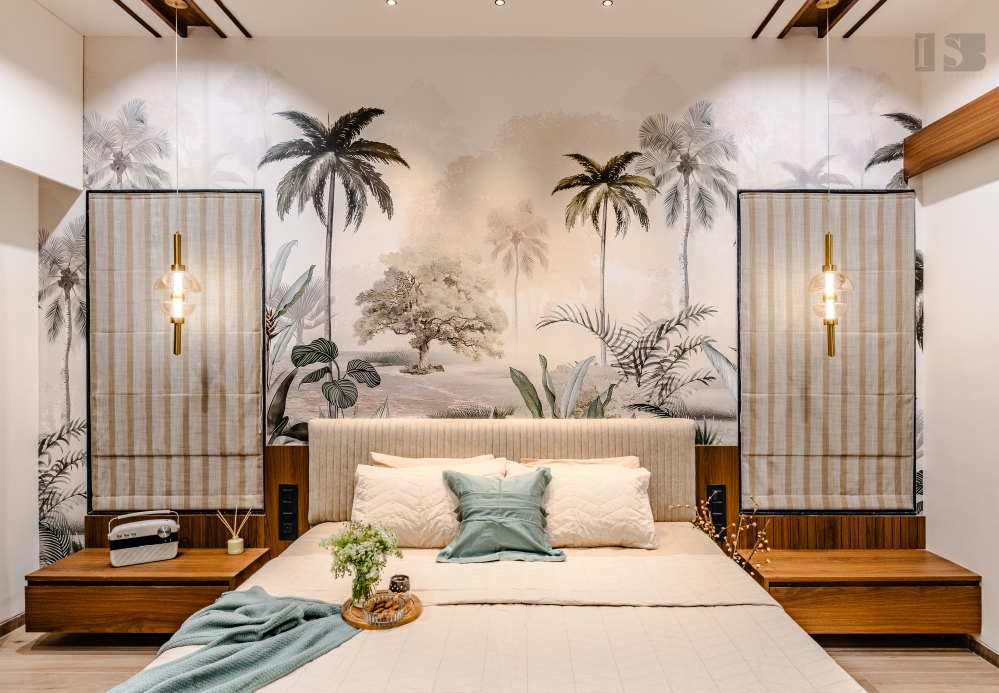
This project is a quiet celebration of restraint, craftsmanship, and comfort—a home that feels as heartfelt as it looks refined.
FACT FILE
Project Name : Gharonda
Design Firm : IS Atelier
Principal Designer’s: Ishita Agrawal & Saloni Dani
Project Location : Indore, M.P.
Year of Completion: 2025
Project Size: 1500 Sq. Ft.
Photography Credits : Nirmesh Chauhan














