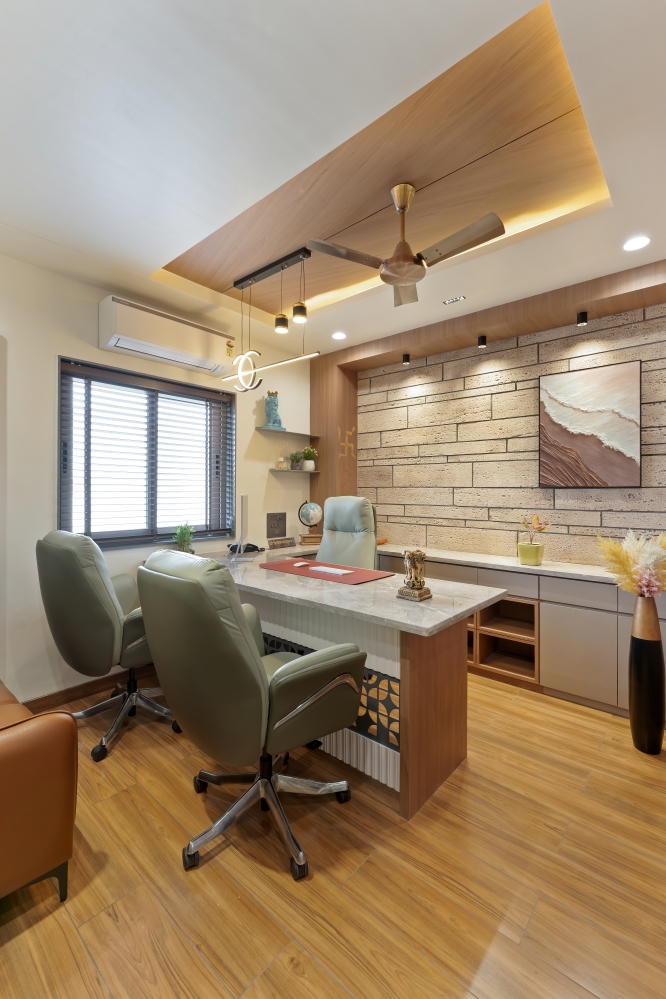The Modern Muse | Pinnacle Palette Architects | Indore
The Modern Muse is a contemporary 3BHK bungalow in Indore, designed by Pinnacle Palette Architects. Spanning 1800 sq. ft., the residence embraces a refined language of warmth, fluidity, and modern elegance. The design studio, co-led by Ar. Rupal Agrawal and ID Yashi Goyal blend structure and interior design to craft luxurious and grounded residence spaces. With a focus on seamless spatial flow and personalized detailing, the home offers a quiet sophistication tailored for modern living.
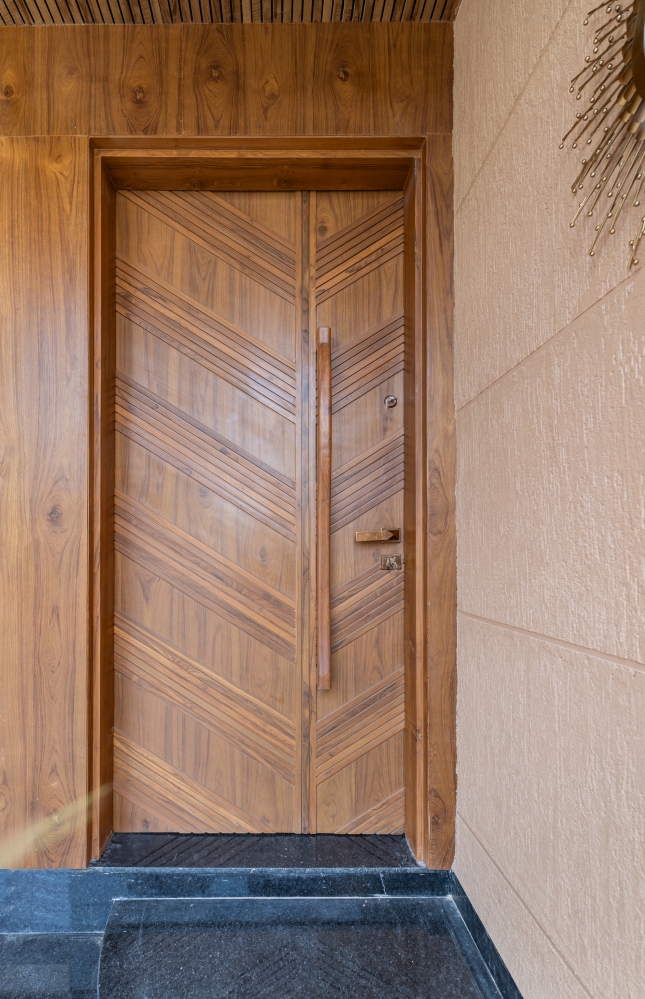
Speaking about the design intent, Principal Architect Ar. Rupal Agrawal and ID Yashi Goyal share that the primary vision was to create an environment that harmonizes comfort with clean, curated aesthetics. As wanted, the spaces are designed to resonate emotionally with the homeowners while maintaining functional fluidity. While materiality played a central role through soft textures, muted tones, and custom elements gave each corner its unique identity without overwhelming the overall narrative.
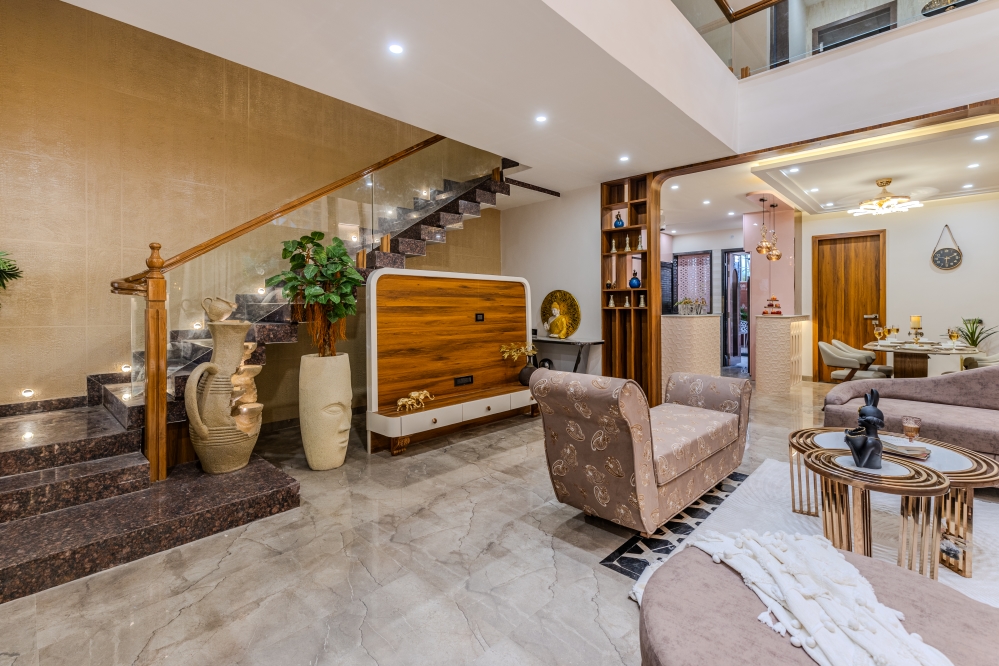
Grand Living
The main door features a bold chevron-patterned wood finish with sleek grooves, setting a warm and elegant tone for the home’s entryway. The double-height living room is designed with clean lines, neutral-toned flooring, and soft beige upholstery. An eye-catching wall design adds depth, while curtains soften the grand living windows. A stylish sofa emphasizes the space, matched with a modern curved couch, while a marble-top center table adds a classy finishing touch.

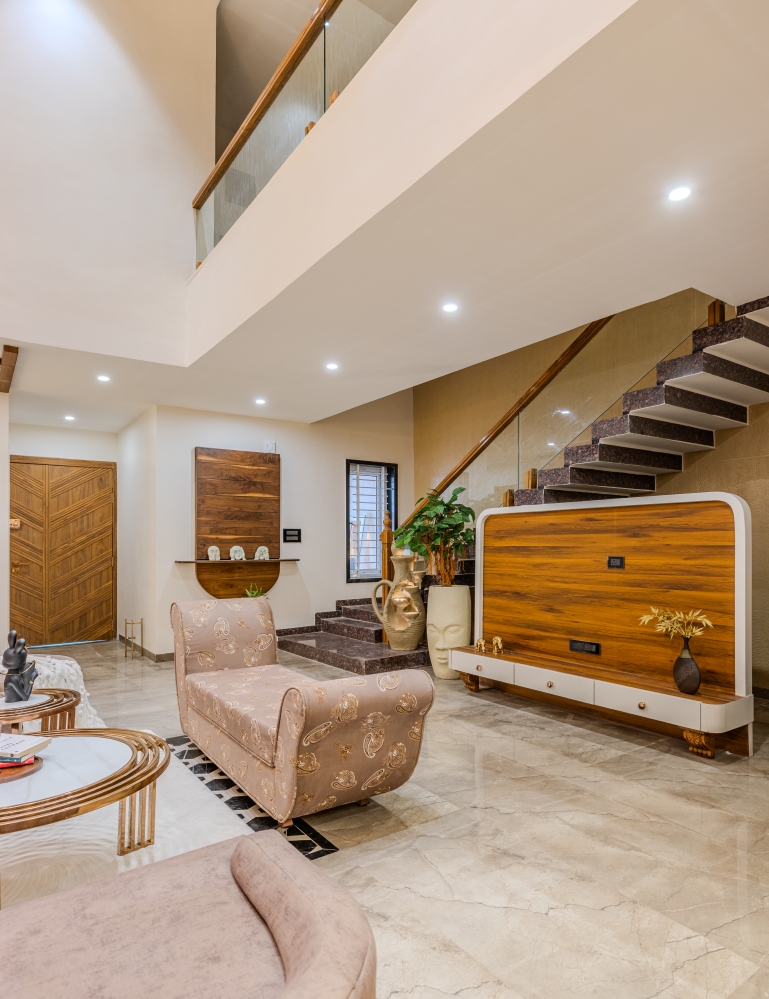
In the living area, the TV unit is designed with a sleek wooden console and a textured backdrop, creating a clean and modern focal point. The ceiling features a rich wooden panel framed by modern chandelier cove lighting and highlighted with a metallic gold decor piece at the center. The composition enhances visual interest while complementing the double-height layout. Subtle design elements enhance the overall ambience of the living area, lending it a sense of elegance and well-balanced character.
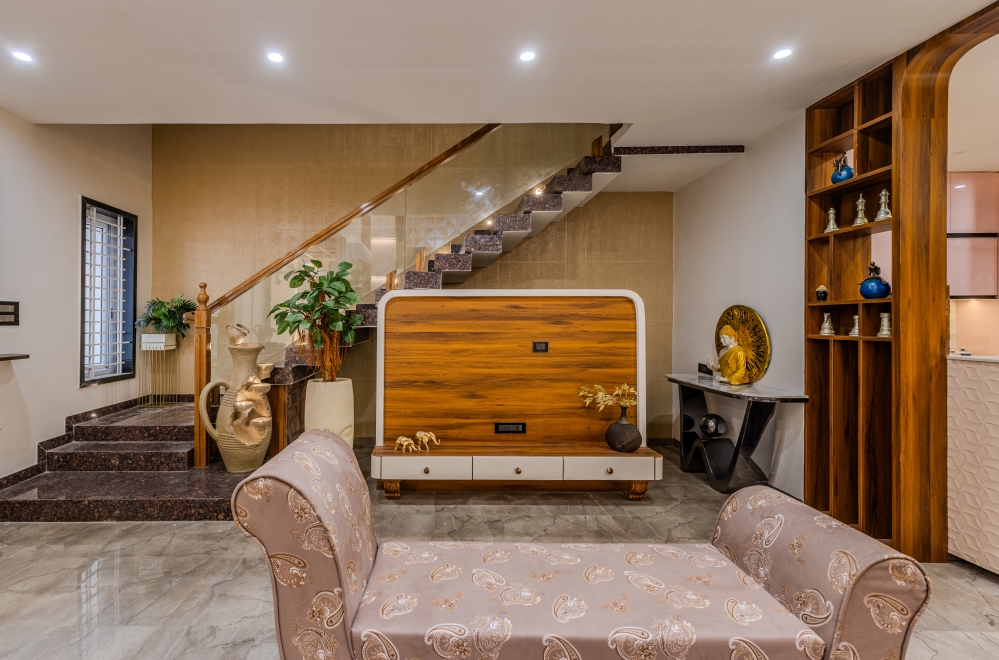
Serene Mandir
The mandir area features a soothing layered arch backdrop, softly illuminated to create a calming visual depth. A subtle lotus motif adds warmth and spiritual charm to the setting. Below, a compact wooden unit provides practical storage while maintaining a clean appearance. Overhead, a wooden grid ceiling frames the space and brings a balanced architectural touch. Framed by neutral tones and gentle lighting, this corner offers a peaceful spot for quiet reflection.
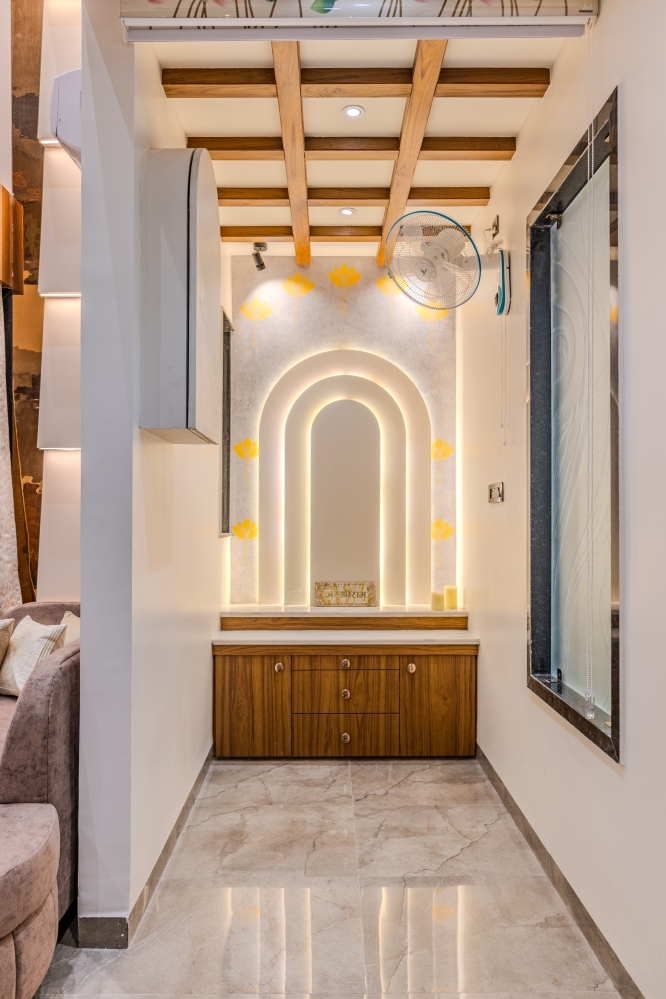
Elegant Dining Area
The dining space is defined by a contemporary curved table with soft fabric chairs in neutral tones. A custom wooden panel with intricate CNC patterns and mirror sheet detailing creates a striking backdrop in the dining area. The reflective surfaces amplify light, while the layered design adds depth and a sense of sophistication to the compact space. A sculptural ceiling light above the table brings a decorative focal point. Together, these details create a space that feels thoughtfully arranged, balancing aesthetics with practicality in a compact footprint.
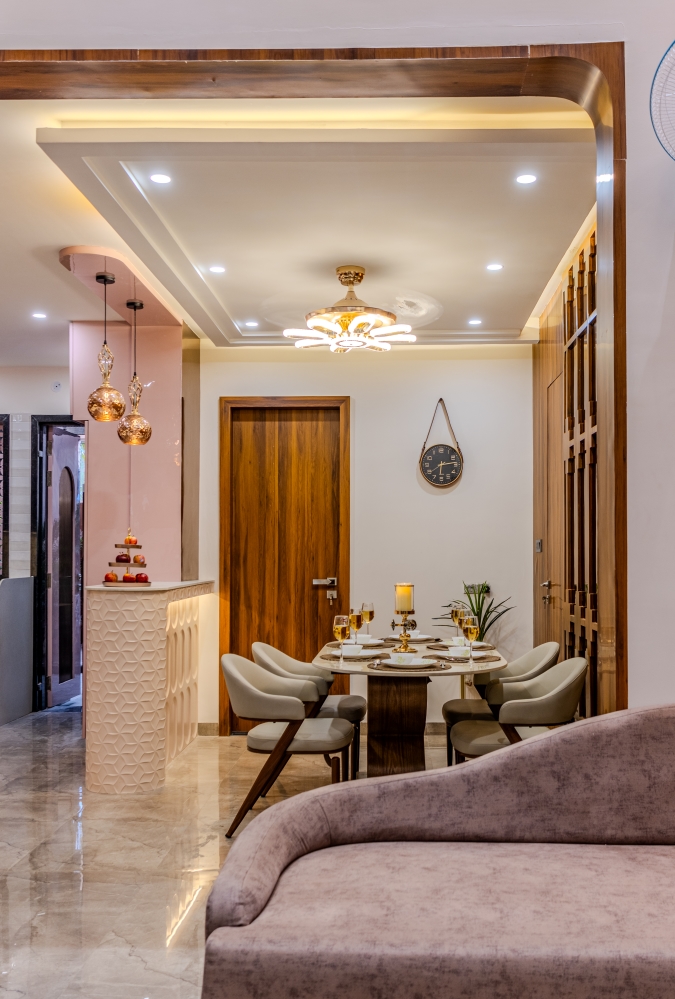
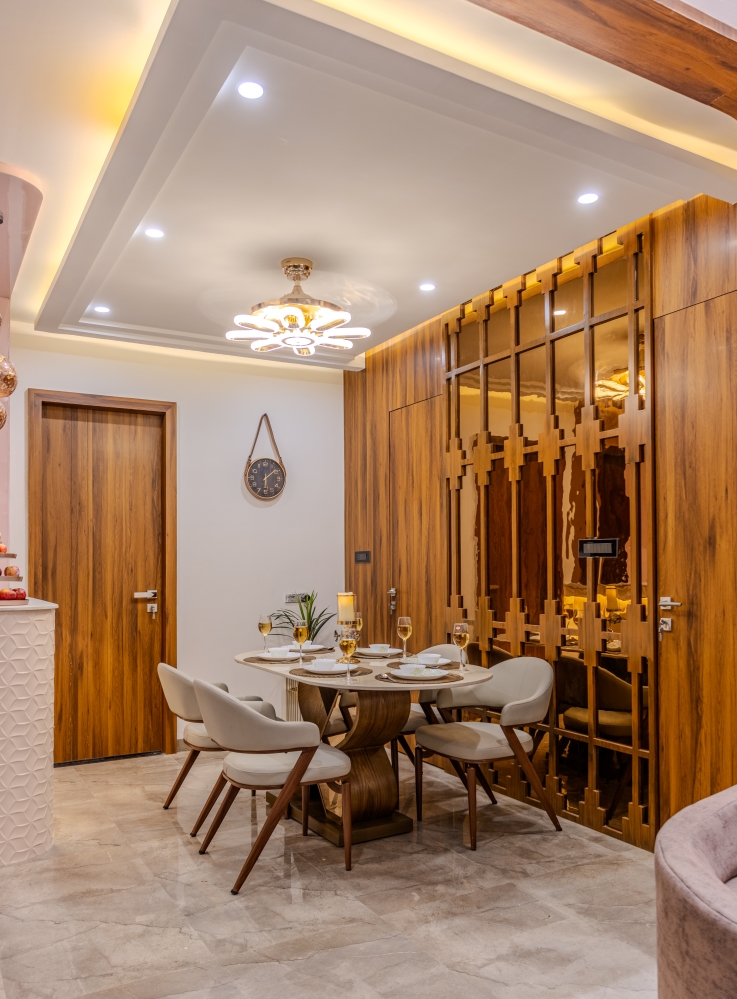
Chic Kitchen
This modular kitchen features a pastel pink and soft light theme, paired with seamless cabinetry for a clean, modern look. The white kitchen platform is complemented by white-toned subway-pattern dado tiles, adding subtle texture. The breakfast counter becomes a highlight with a cream-toned 3D designer sheet, one of the latest finishes in the market, bringing depth and visual interest.
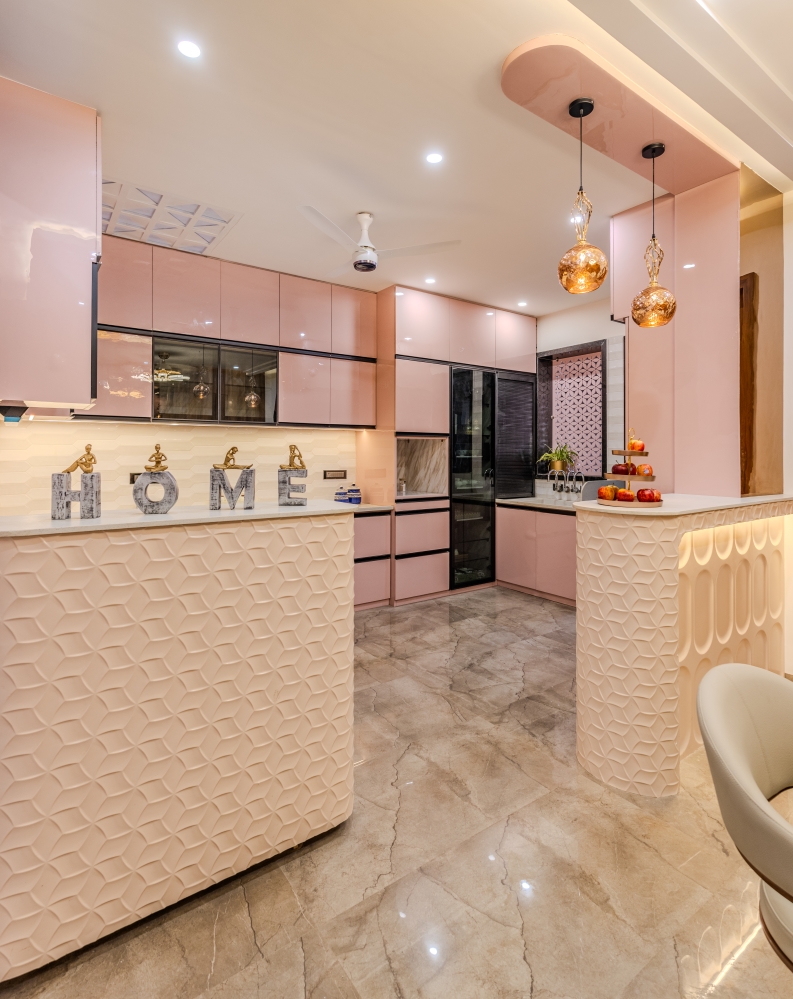
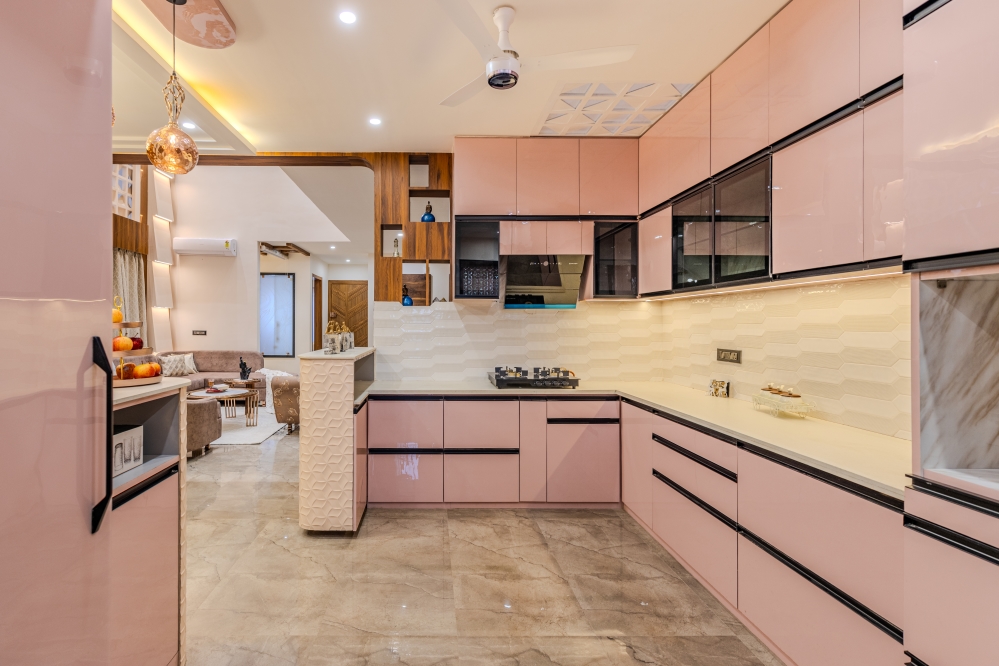
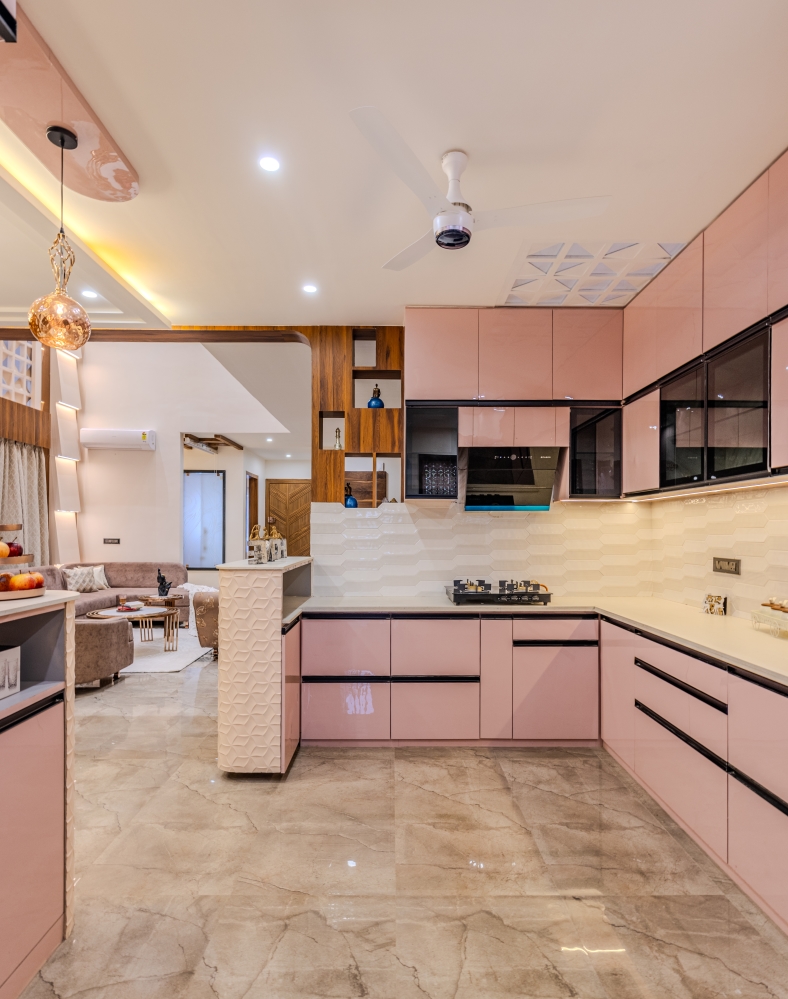
Thoughtful detailing and tonal balance make this kitchen both functional and visually appealing. A pair of pendant lights brings warmth and elegance to the counter area. Recessed lighting ensures functional brightness, while sleek cabinetry keeps the layout clean and clutter-free. The layout encourages efficient workflow while maintaining a stylish and clutter-free appearance.
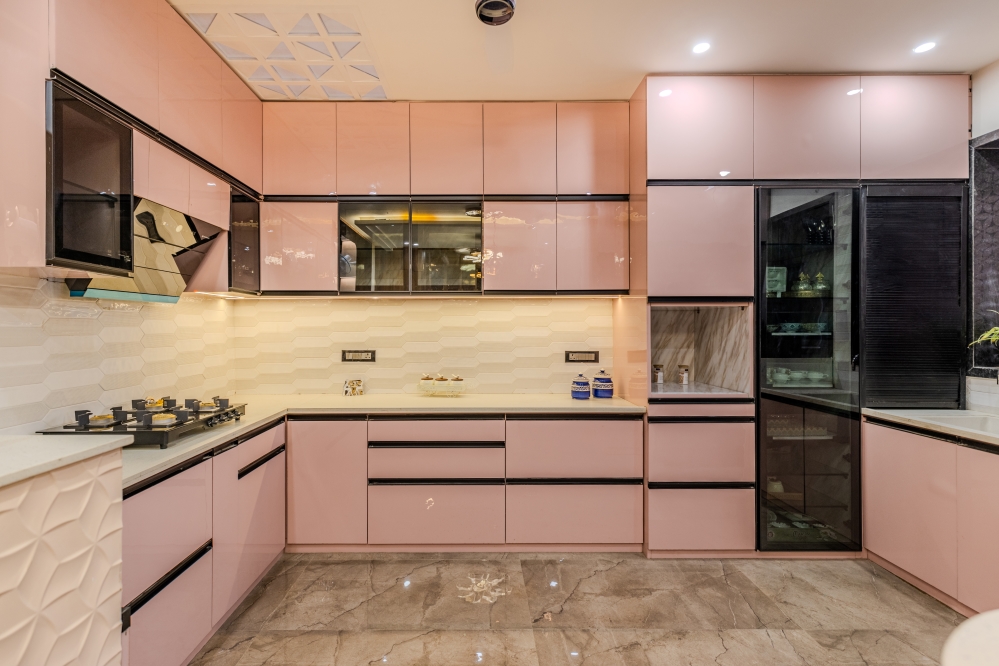
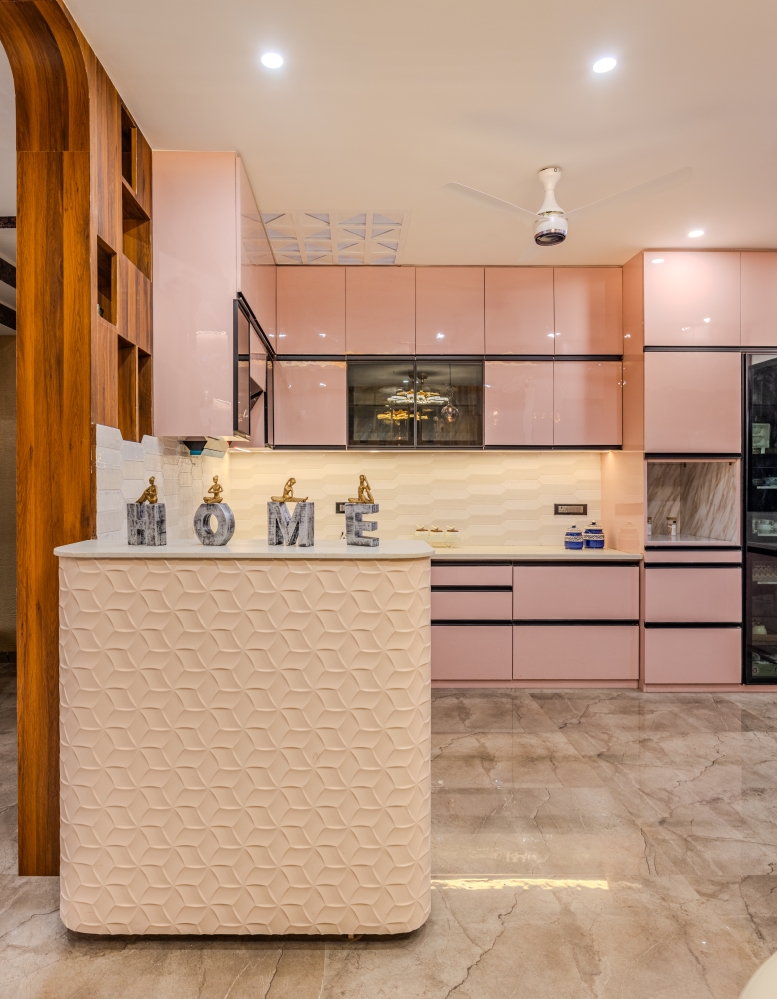
Earthy Escape
The courtyard beside the kitchen offers a relaxing spot with a backdrop of patterned wall tiles and vertical battens. White modern outdoor furniture invites casual seating, surrounded by indoor plants in earthy pots. Overhead, a semi-covered pergola structure filters natural light while providing partial shade. The floor is finished in neutral-toned tiles for easy maintenance. The ceiling and wall decor finish adds charm to this area.
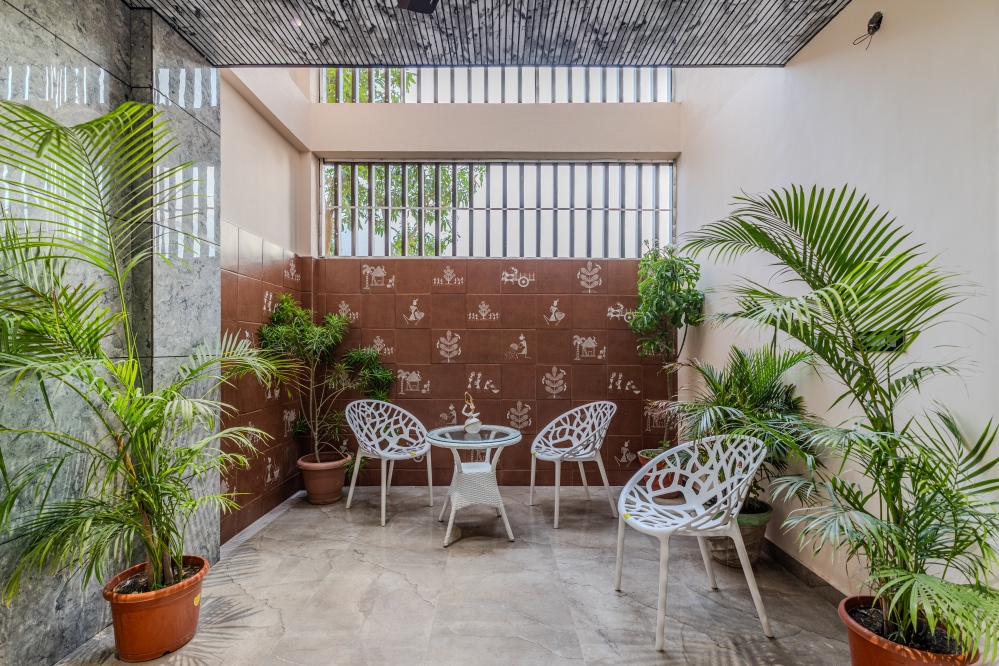
Serene Suite
The parents’ bedroom on the ground floor features a custom-designed wall panel behind the bed, incorporating arched grooves and a circular insert for added texture. Complemented with a fabric headboard, side tables with metallic accents, and a wooden TV unit adds functionality with a clean, minimal design. Lighting is creatively handled through linear designer ceiling fixtures to avoid glare. The overall palette is soft and earthy, focusing on comfort and practicality with understated elegance.
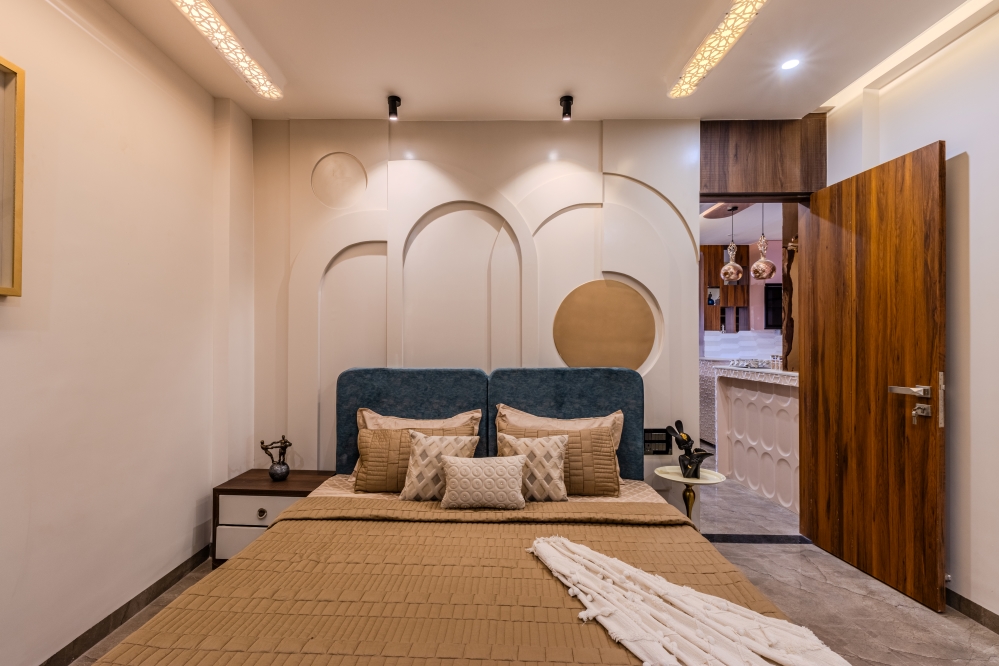
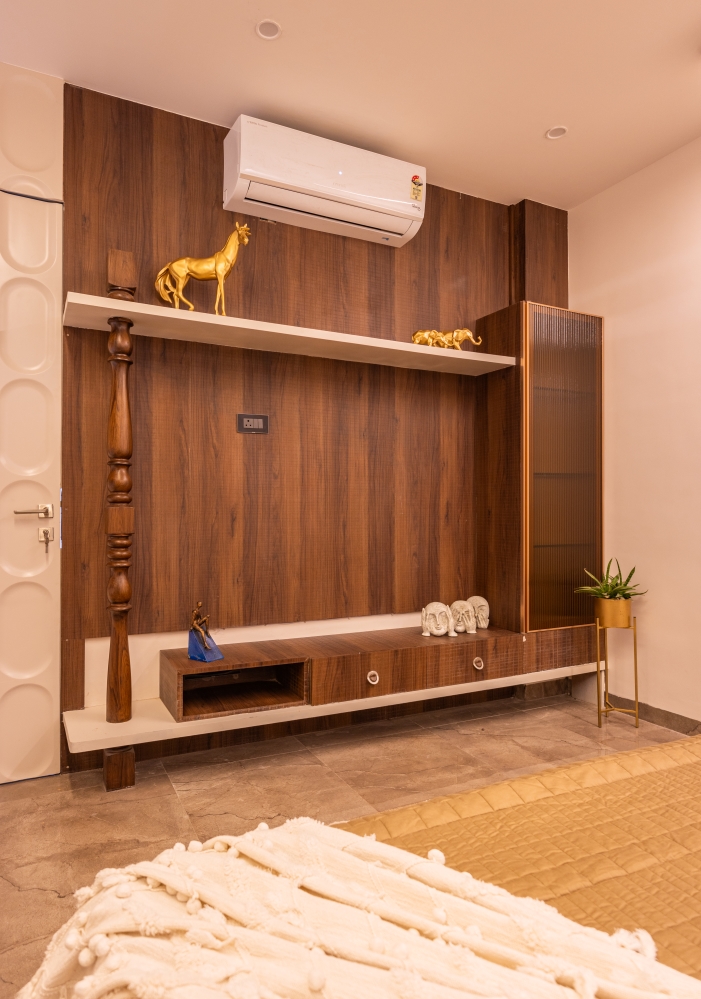
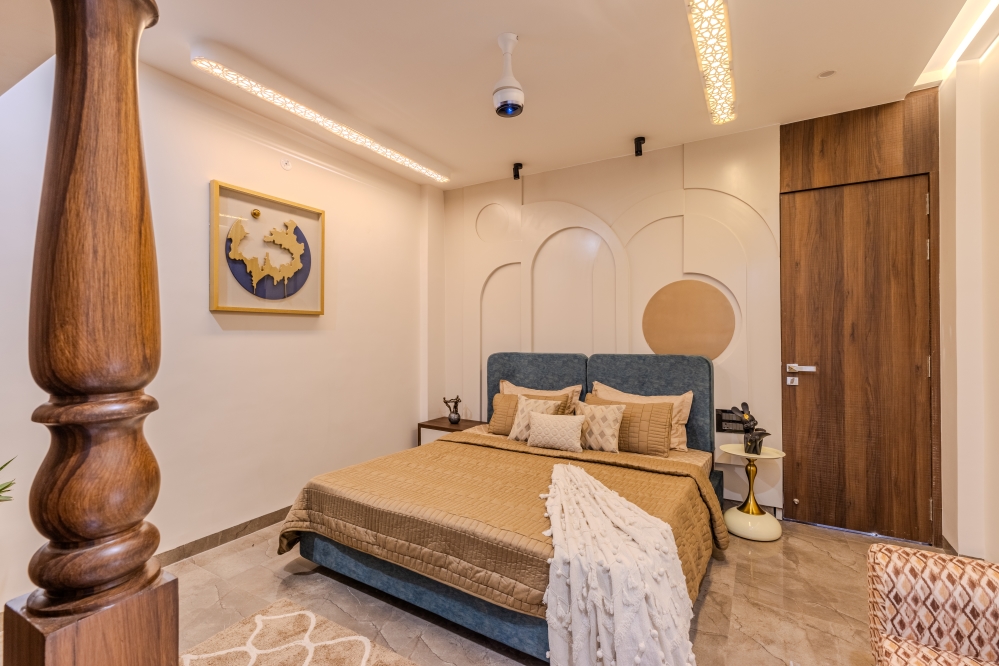
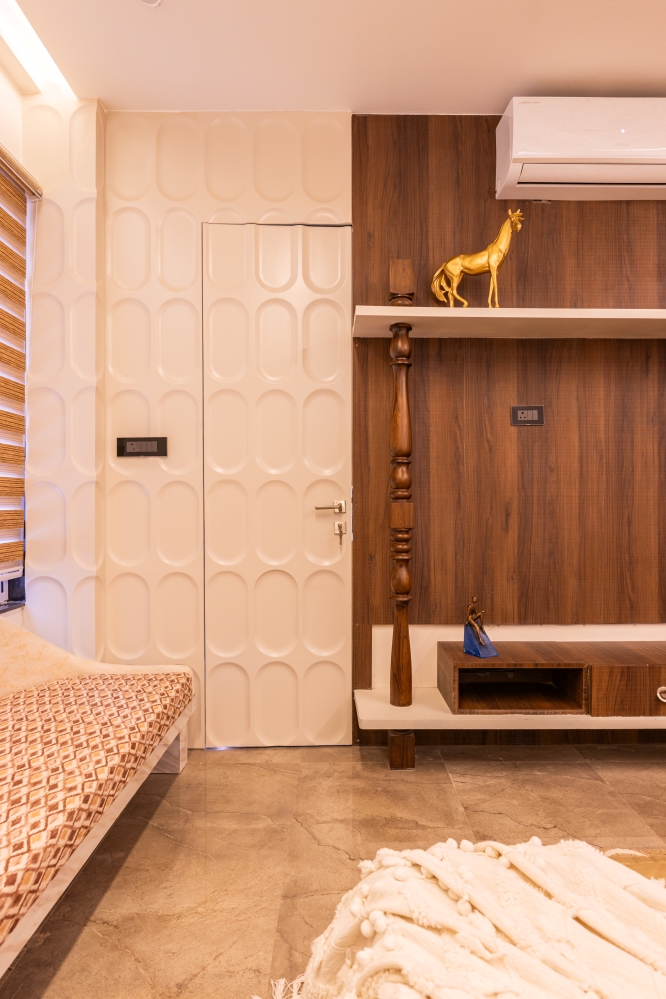
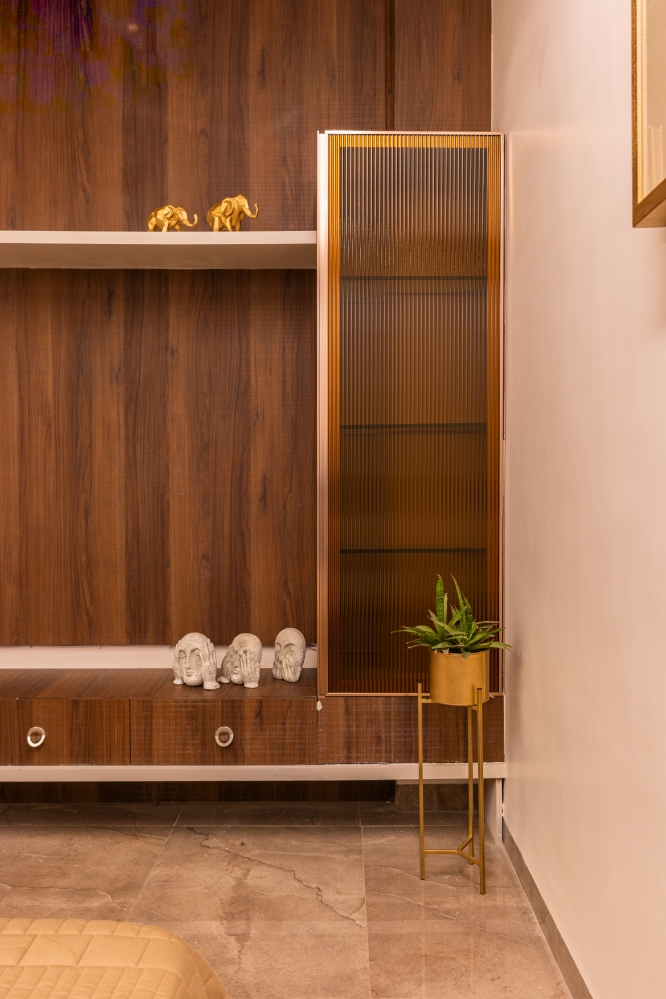
The staircase with pleasant wall decor and a sleek handrail visually anchors the space. Every element is selected to emphasize openness while maintaining a cohesive and modern interior expression. “To maintain the elegance of a double-heighted living room, the team cleverly concealed the meter box with a sliding panel that functions as an elegant decor feature.” – added by The Principal Designers.
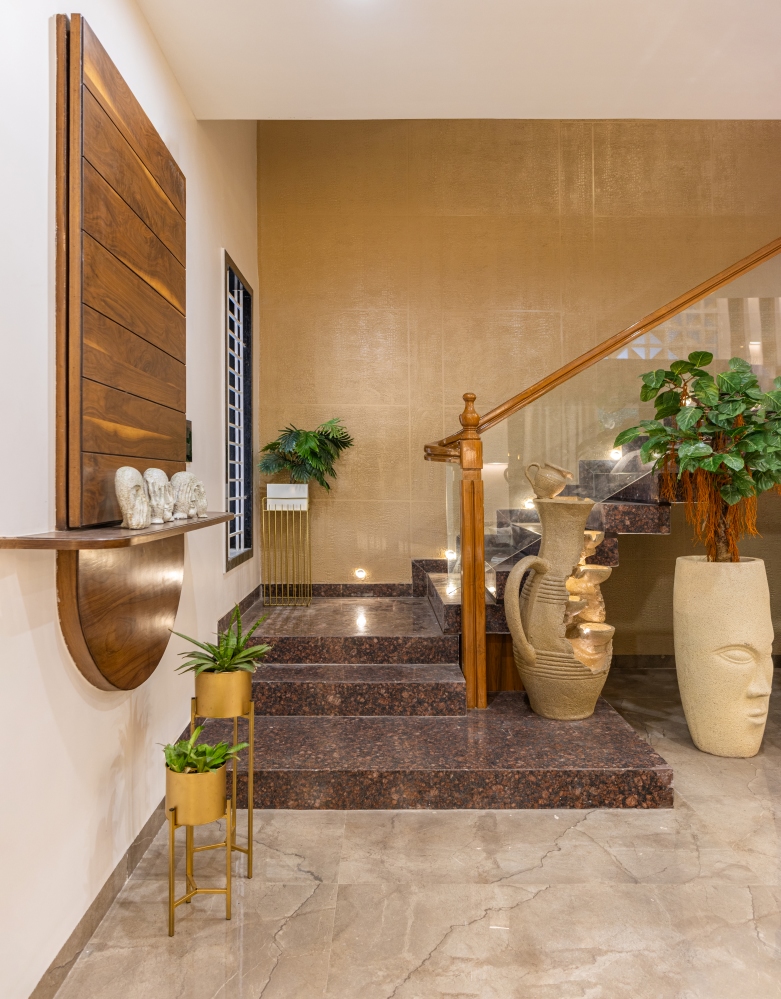
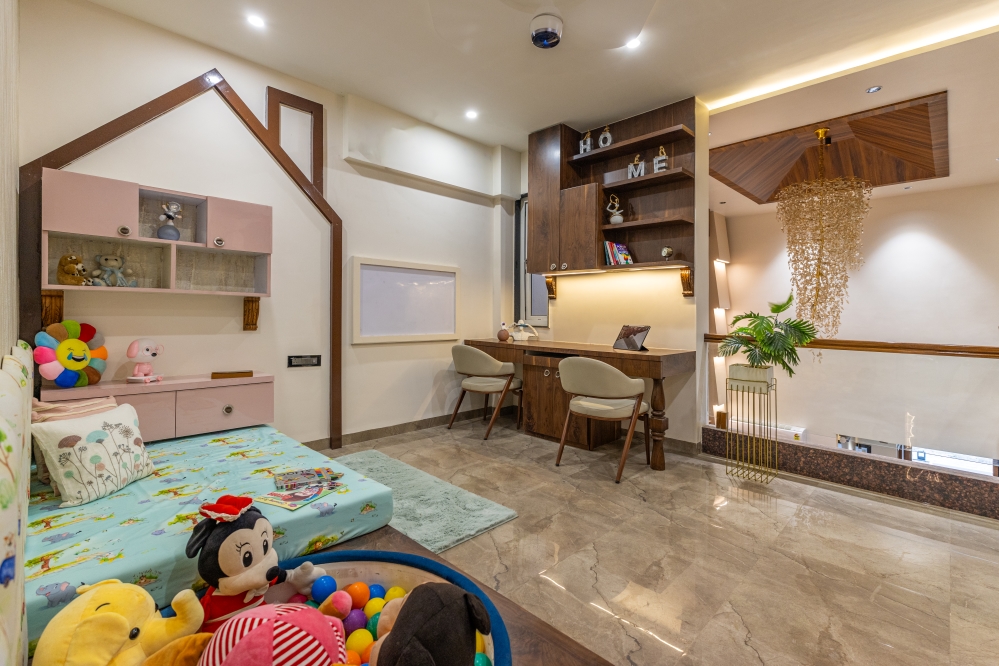
Joyful Corner
Located upstairs, the playful zone is crafted to encourage fun, comfort, and creativity for kids. A built-in cushioned seating deck functions as a reading nook and play area, with soft furnishings and pastel-toned wall shelves for storage. A house-shaped frame outlines the space, creating a visual identity while maintaining openness. Textured wall cladding, plush toys, and layered rugs add a sense of warmth. While a sleek study area with open shelves, blending fun and focus in one cheerful corner.
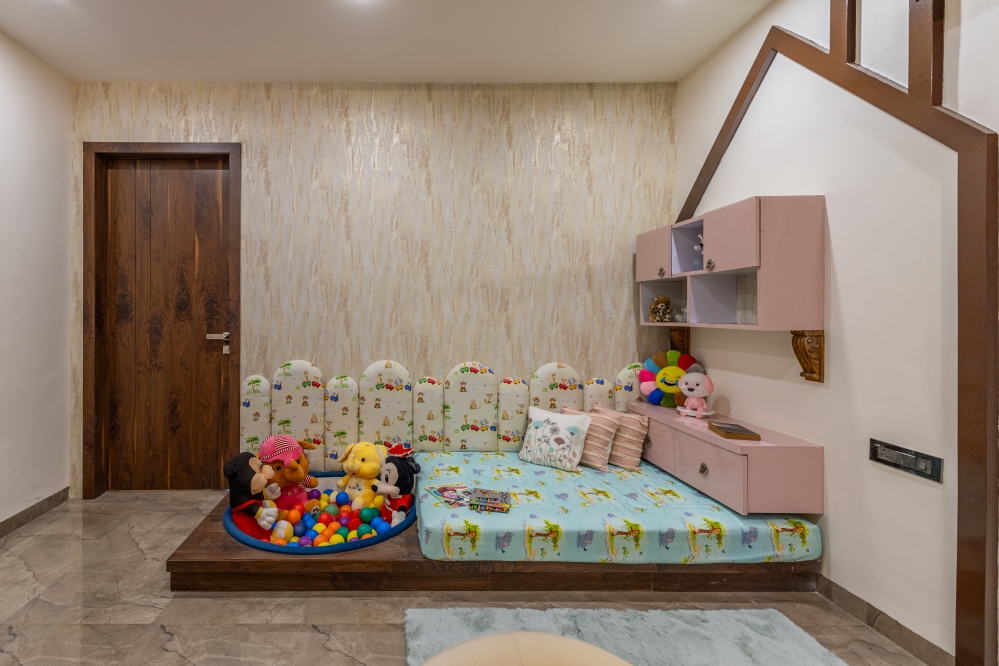
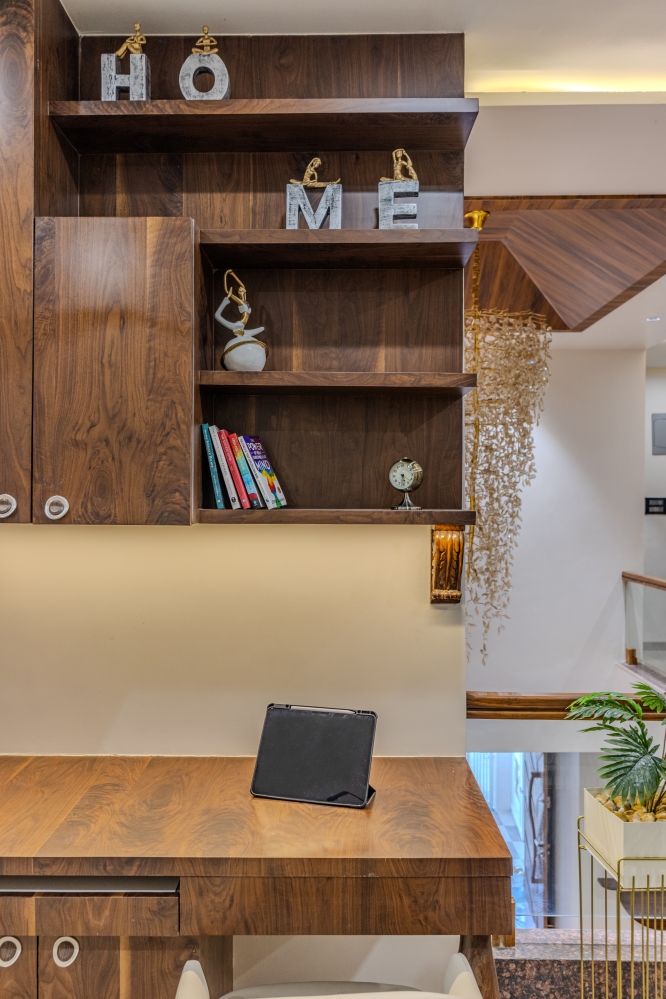
Whimsical Haven- bedroom
The daughter’s bedroom is a playful yet well-coordinated space that features pastel lavender tones, curved wall décor, and integrated storage. A wave-like wall panel with recessed lighting brings movement and softness to the room, while the lavender-upholstered bed with a pleasant headboard complements the playful theme. The study zone includes custom shelving with arched detailing and a velvet-tufted niche seat. Beaded-leg furniture and a seamless ceiling design continue the dreamy theme. This room blends whimsy with utility, offering a creative, comfortable, and highly personalized setting for a growing child.
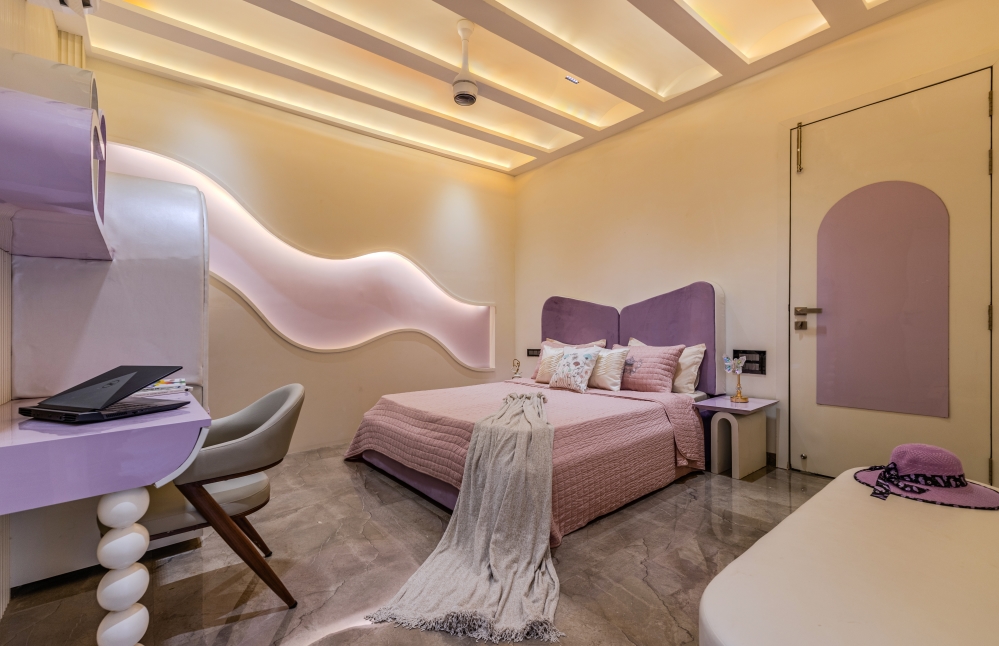
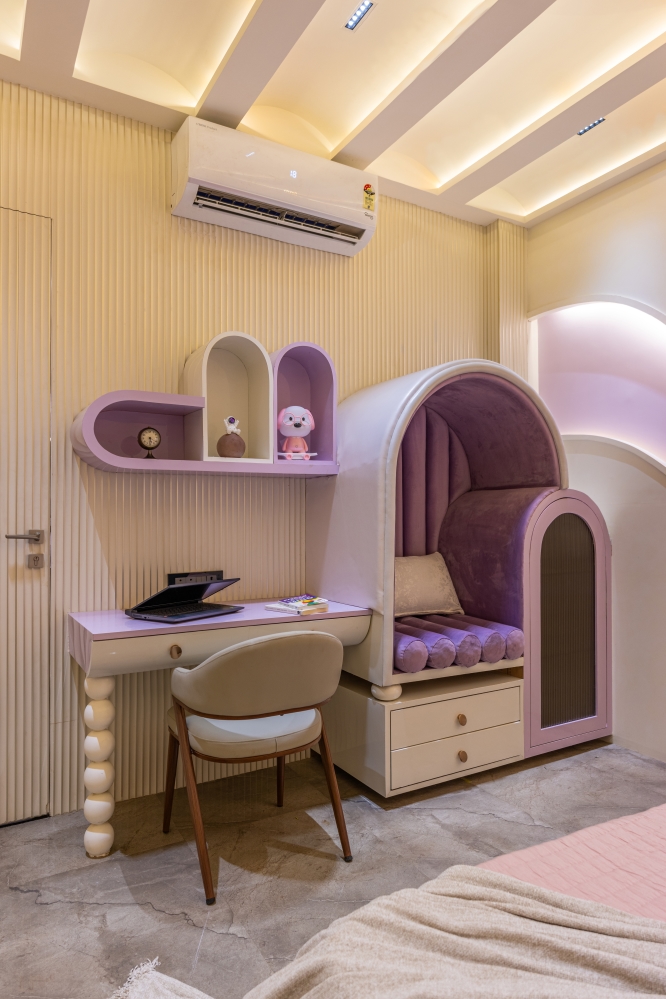
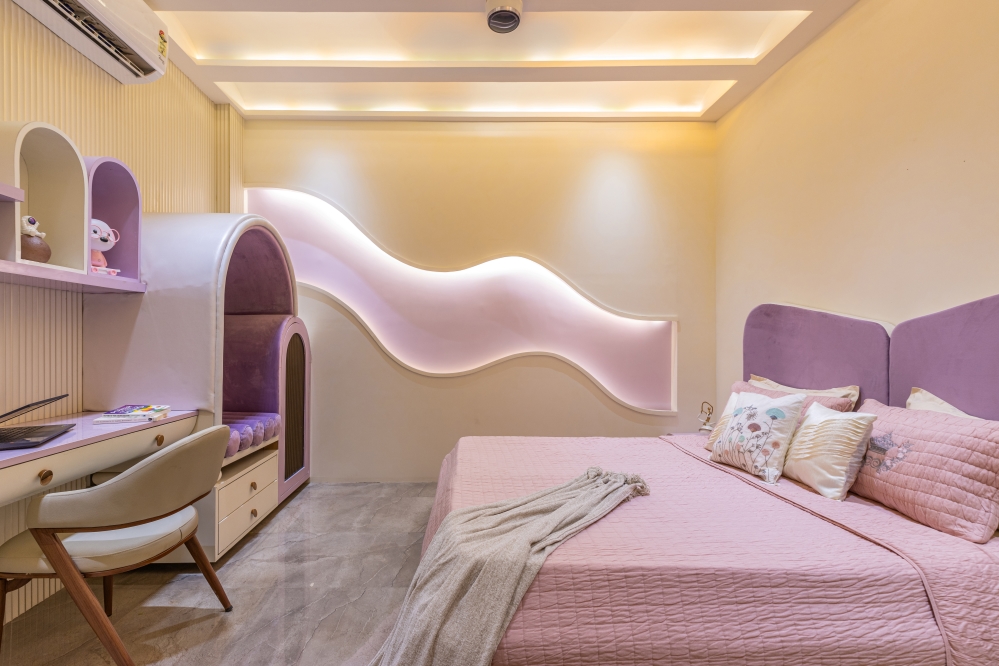
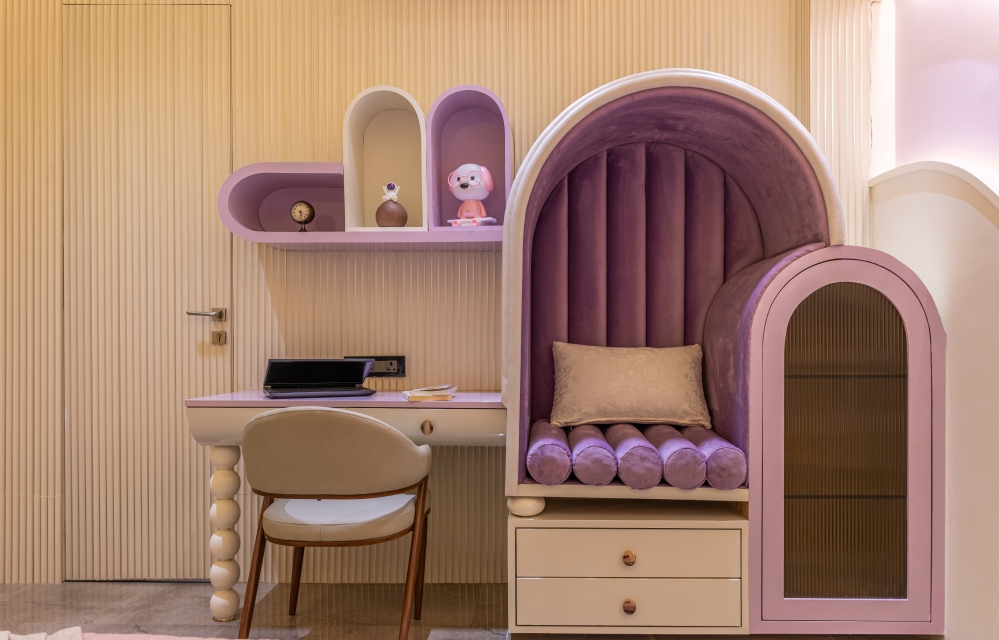
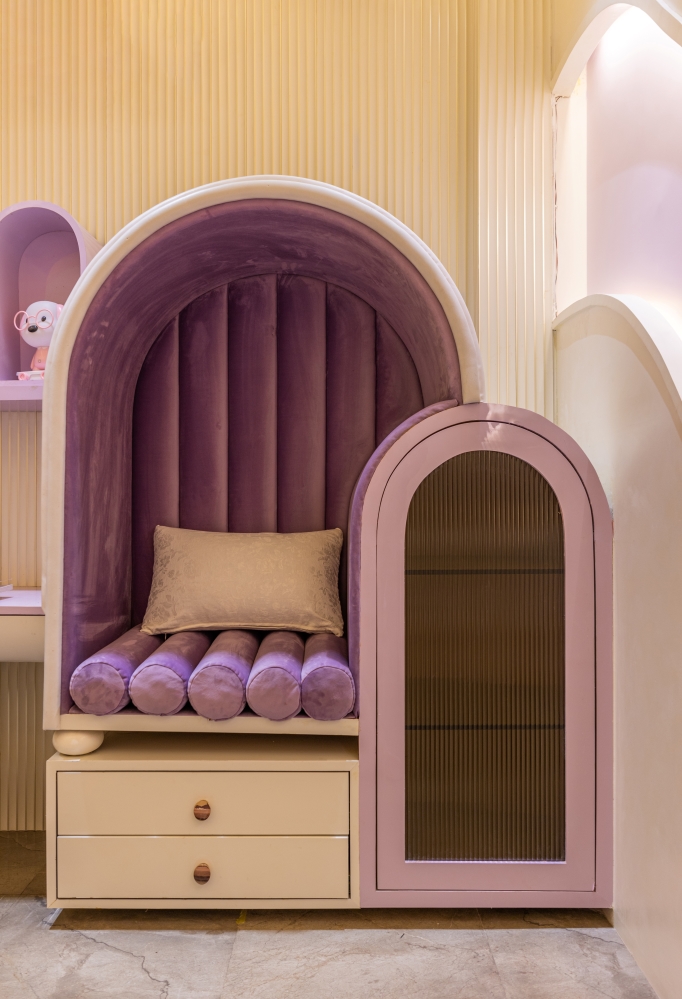
Luxury Lounge
The lounge is defined by a curved-shaped cream-toned sofa set against a marble-textured feature wall with vertical light strips and brass sconces. A set of nested coffee tables and indoor planters enhances the visual balance. Floor-length sheer curtains and soft luxury detail—from the fabric choice to the lighting fixtures have been personalized to create a serene, elevated corner for socializing or unwinding. The lounge ceiling features arched cut-out patterns lined with mirror sheets, reflecting natural light and adding depth to the space. The clean white base enhances the graceful form, creating a striking focal point that complements the room’s elegant design.
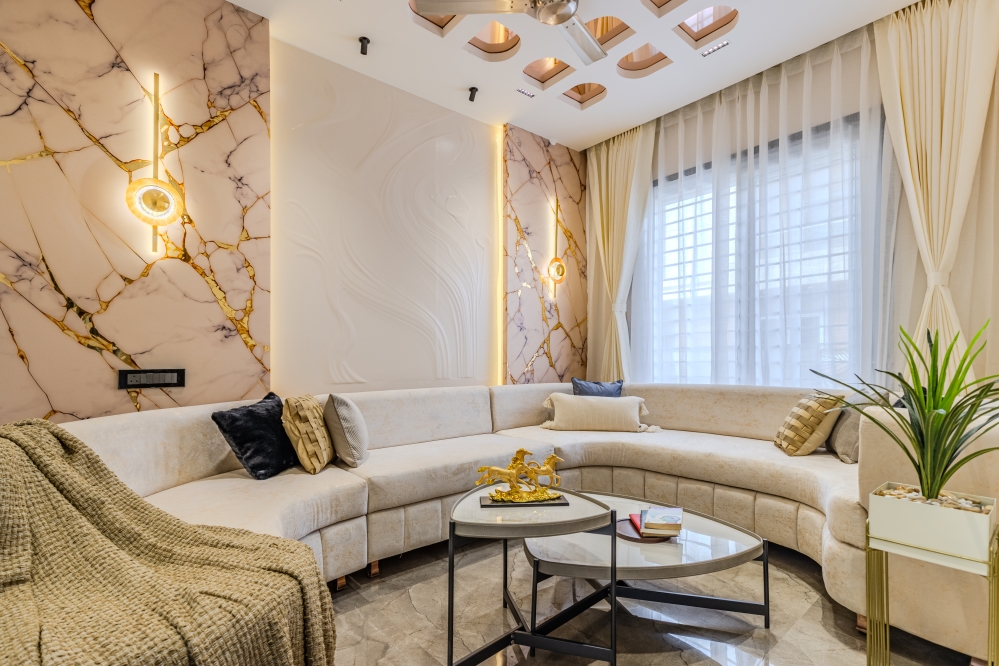
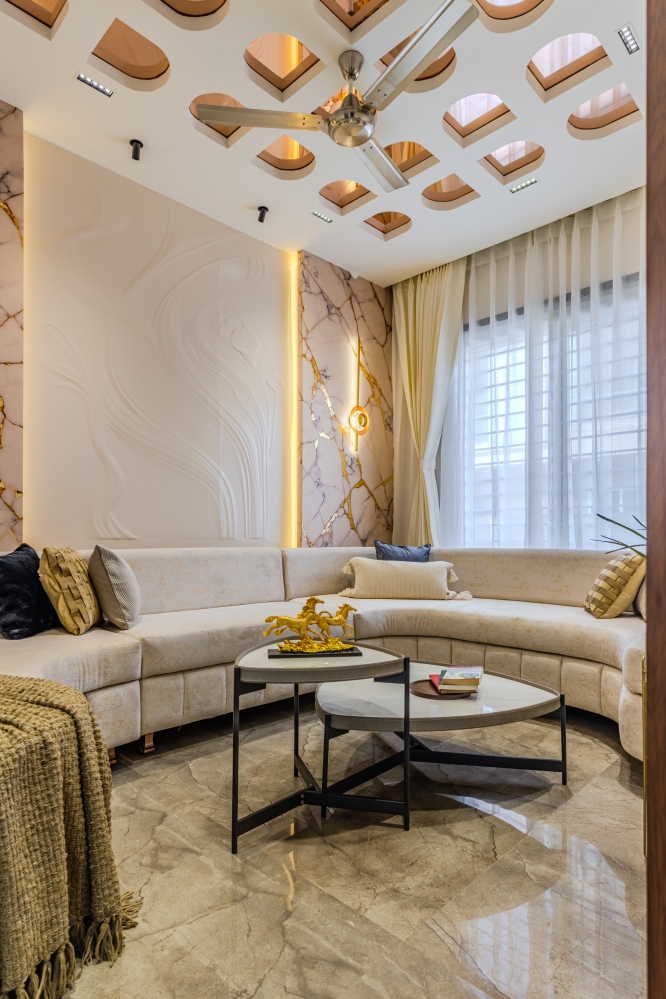
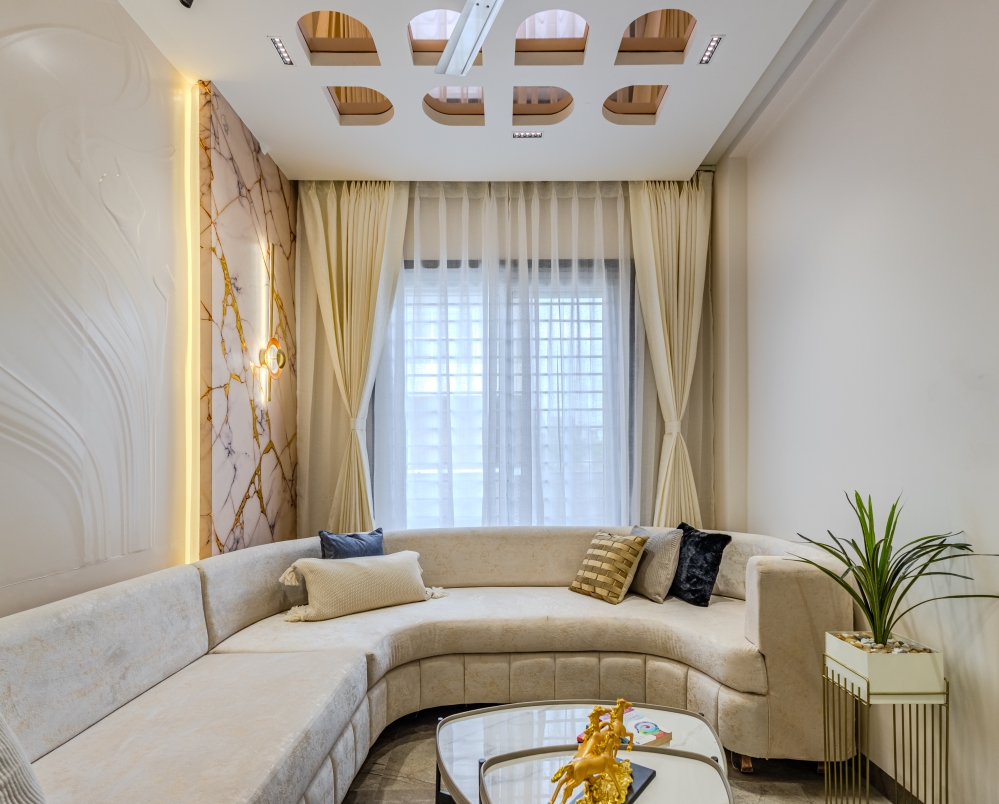
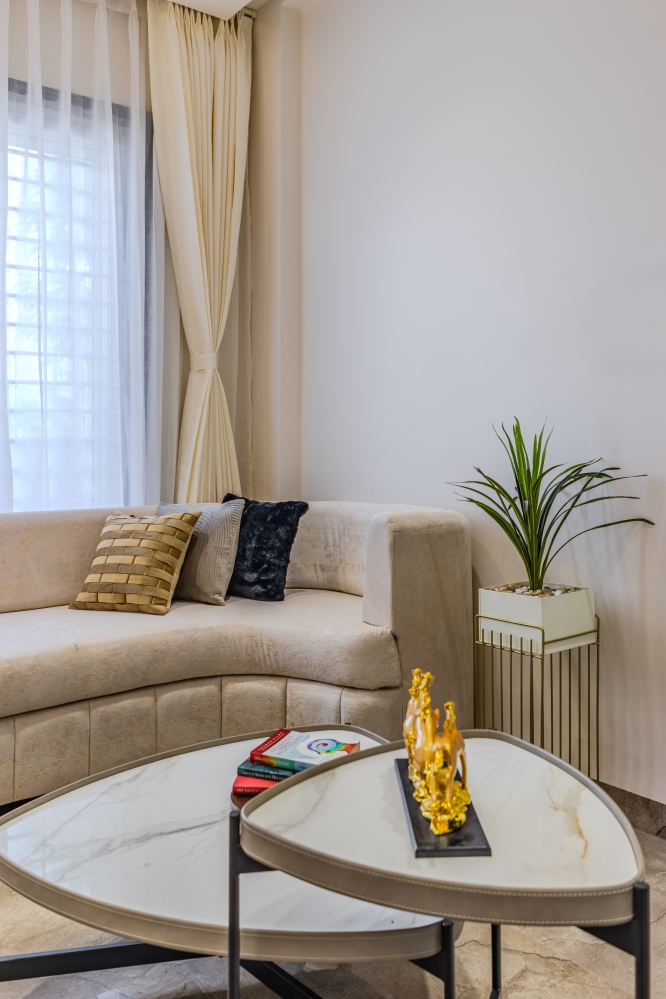
Refined Retreat
The master bedroom is designed with a luxurious balance of gloss-finish wall panels, warm lighting fixtures, and a sculptural headboard that adds texture and depth. Decor walls with detailing and soft-toned finishes introduce a subtle contrast, adding depth and visual interest to the space. An elegant couch, finished in soft neutrals with metallic accents, maintains visual harmony. Ambient pendant lighting enhances the layered décor of this refined retreat bedroom. With subtle tone curtains, chic bedding, and thoughtfully chosen accessories, the room brings together elegance and functionality for a sophisticated private sanctuary.
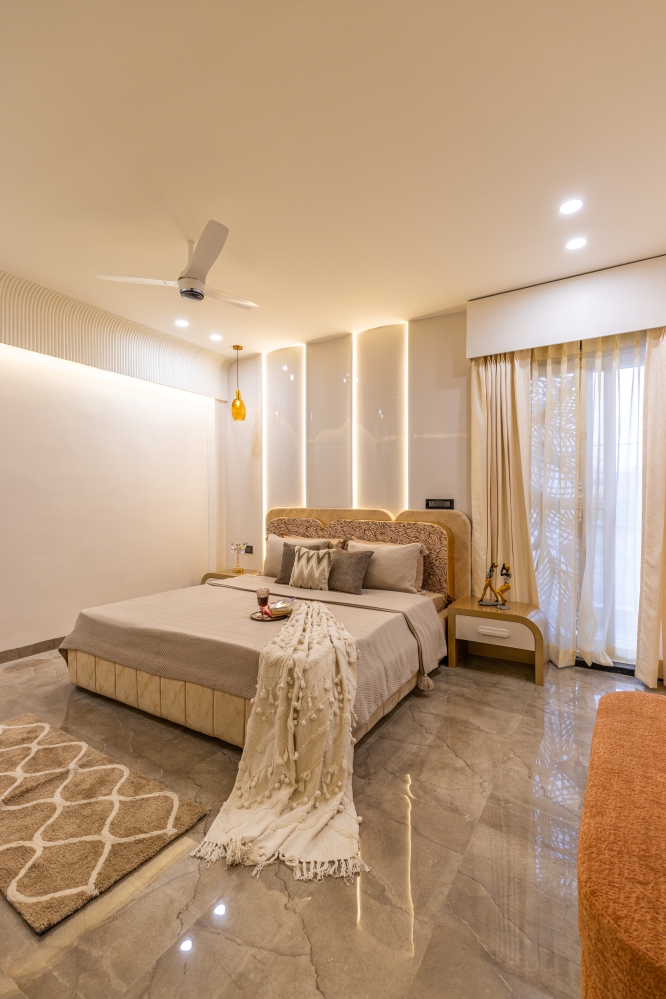
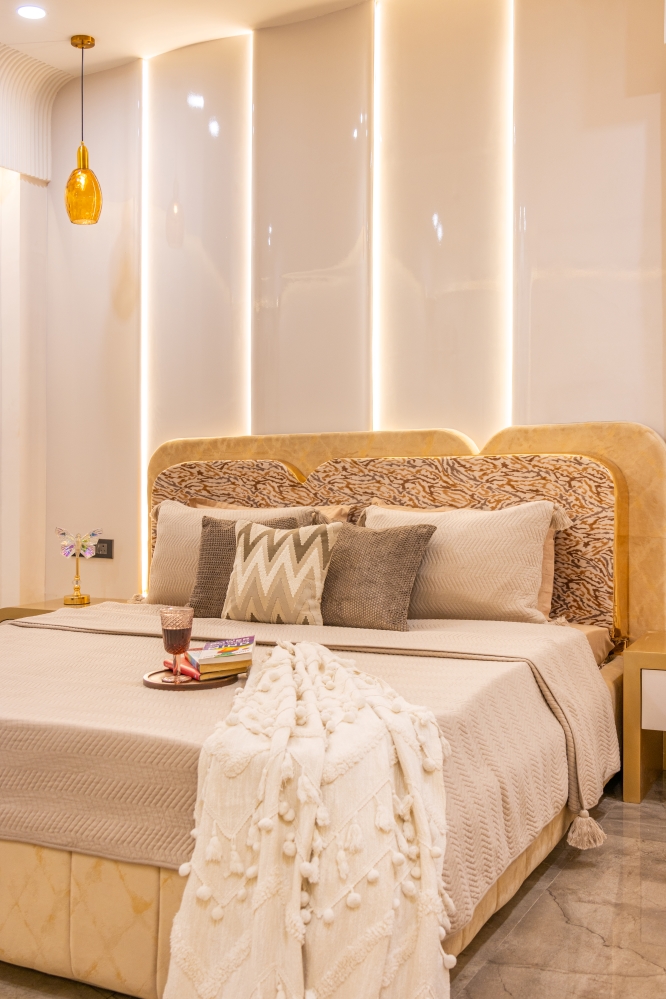
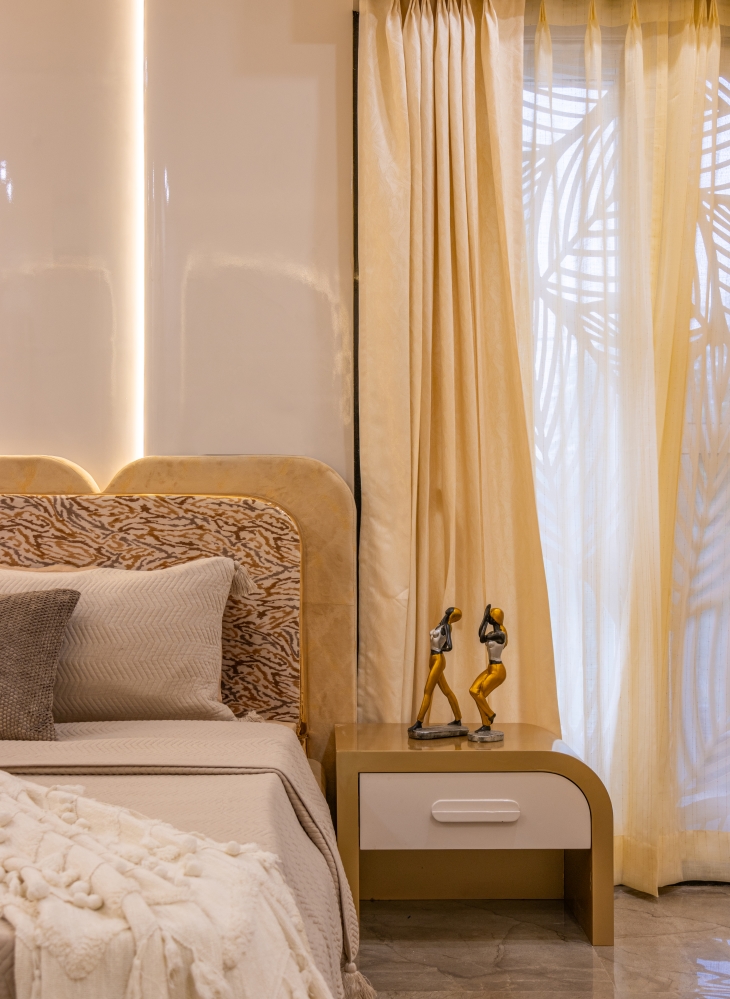
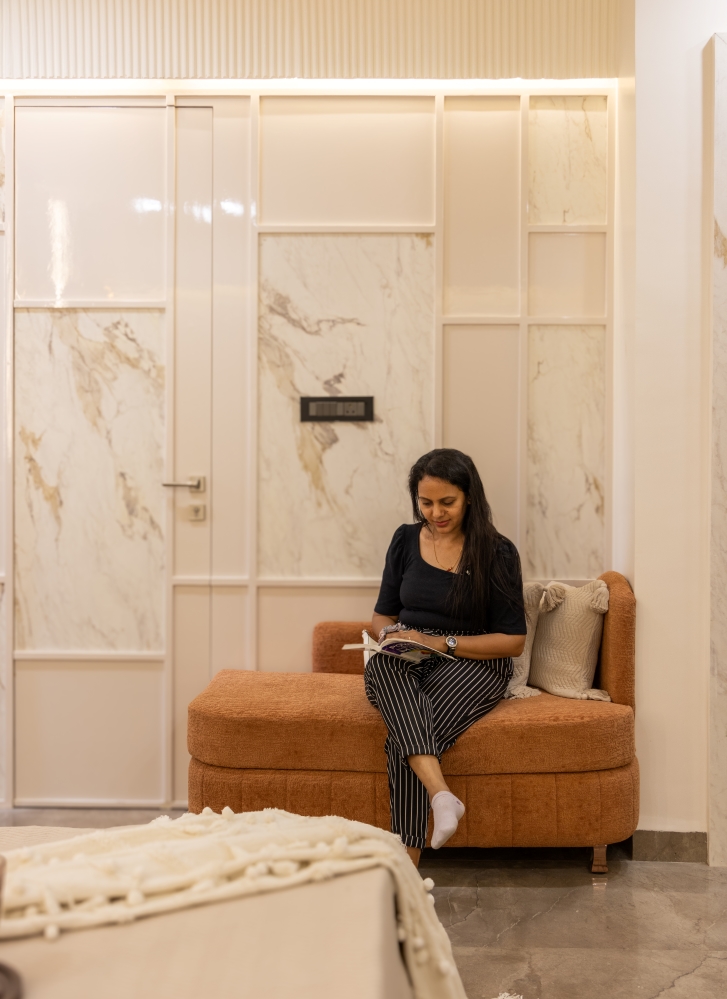
From open-plan layouts to carefully layered lighting and textures, The Modern Muse stands as a fine example of how design can evoke emotion while remaining true to its purpose. The interiors articulate a subtle charm, where each room contributes to a larger story of elegance, restraint, and thoughtful detail—an approach that reflects Pinnacle Palette Architects’ evolving design language.
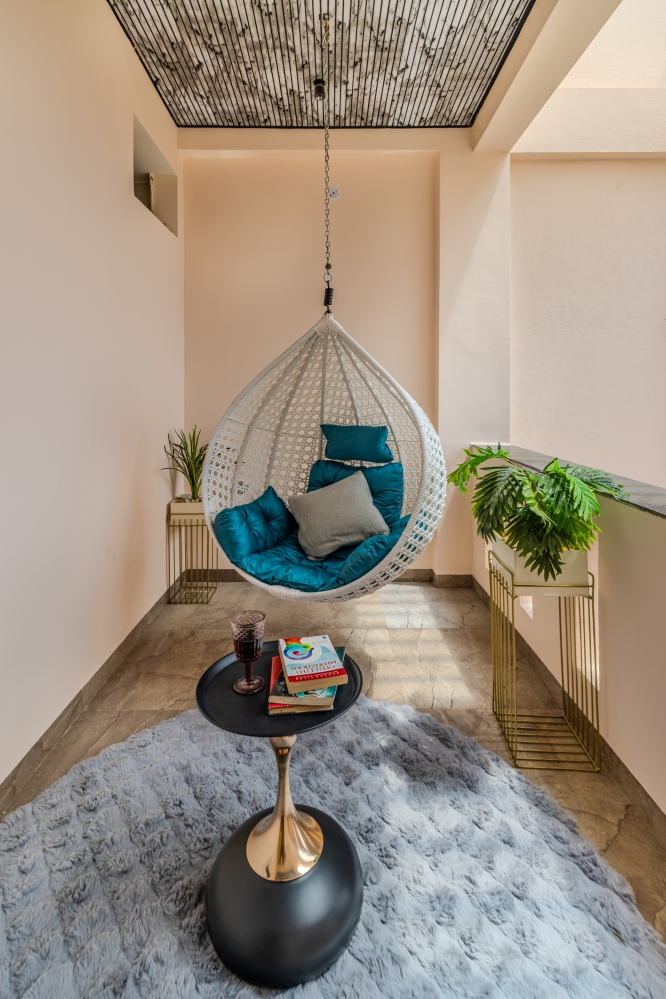
FACT FILE
Project Name : The Modern Muse
Design Firm : Pinnacle Palette Architects
Principal Designer : Ar. Rupal Agrawal & ID Yashi Goyal
Project Area : 1800 Sq ft.
Project Location : Indore
Project Type : Residential Bungalow
Photography Credits : Nirmesh Singh Chauhan
Text Credits : Team Interior Lover
About Pinnacle Palette Architects
Pinnacle Palette Architects is a dynamic design studio based in India, led by Ar. Rupal Agrawal and ID Yashi Goyal. The firm specializes in creating thoughtfully curated spaces that blend aesthetics with functionality, reflecting each client’s lifestyle through refined design, attention to detail, and a creative design approach. Their work showcases a seamless integration of architecture and interiors, bringing timeless elegance and modern comfort to every project.


