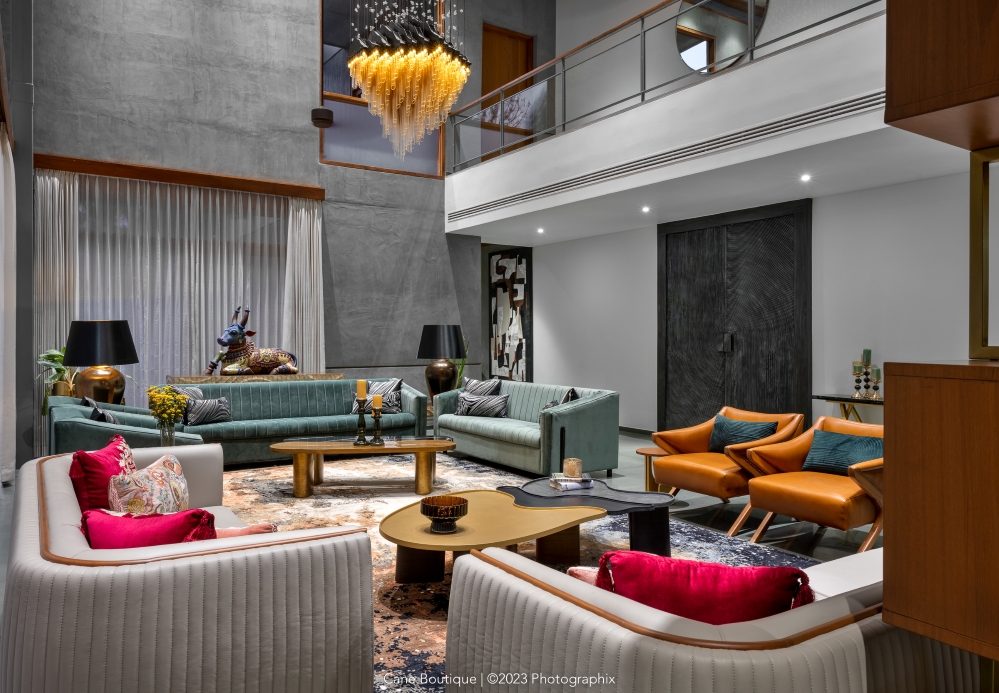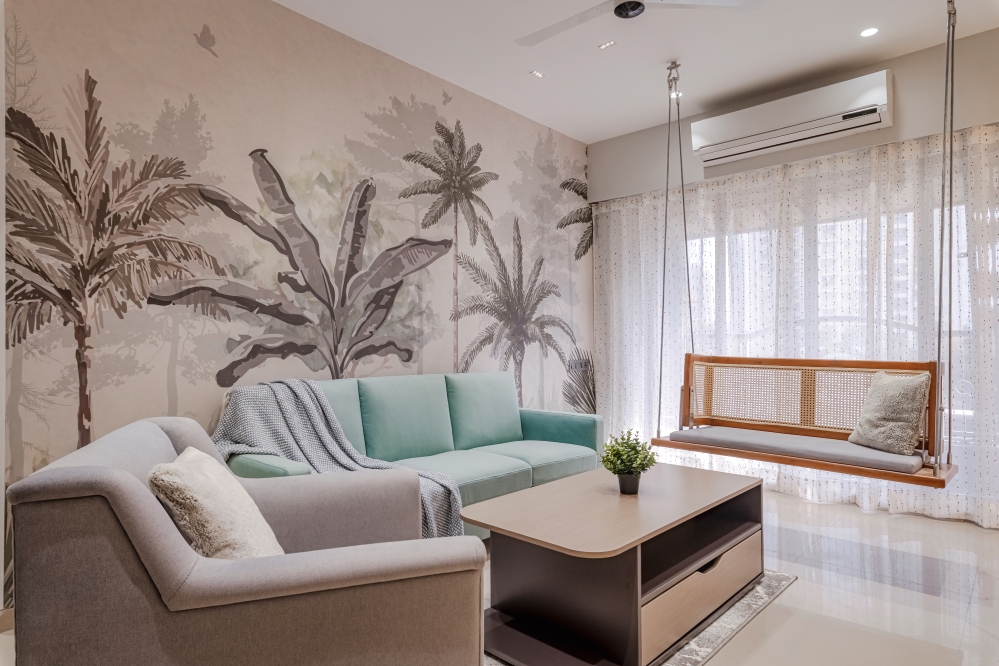Pastel Grove | Duende Designs | Pune
Tucked within Panchshil Towers in Kharadi, Pune, Pastel Grove, elegantly ornated by Duende Designs, unfolds as a 1700 sq. ft. haven of serenity and softness. Highlighted by a soothing palette of blush, peach, white, and soft blue, the interiors echo a calm, contemporary charm. Clean lines and fluted textures tie the spaces together with a rhythmic flow, lending visual depth without overpowering simplicity. Every detail has been thoughtfully composed to create a home that feels both elevated and effortlessly inviting.
The Principal Architect, Ar. Dhanshree Kharat shares that Pastel Grove was envisioned as a retreat from the fast-paced urban life, focusing on emotional comfort and tactile warmth. The use of fluted panels was a deliberate choice to introduce subtle movement, while the pastel tones were selected to evoke calmness and joy. With a focus on lightness and restraint, each element was designed to breathe and balance. The result is a space that reflects grace, rhythm, and an underlying sense of mindful living.
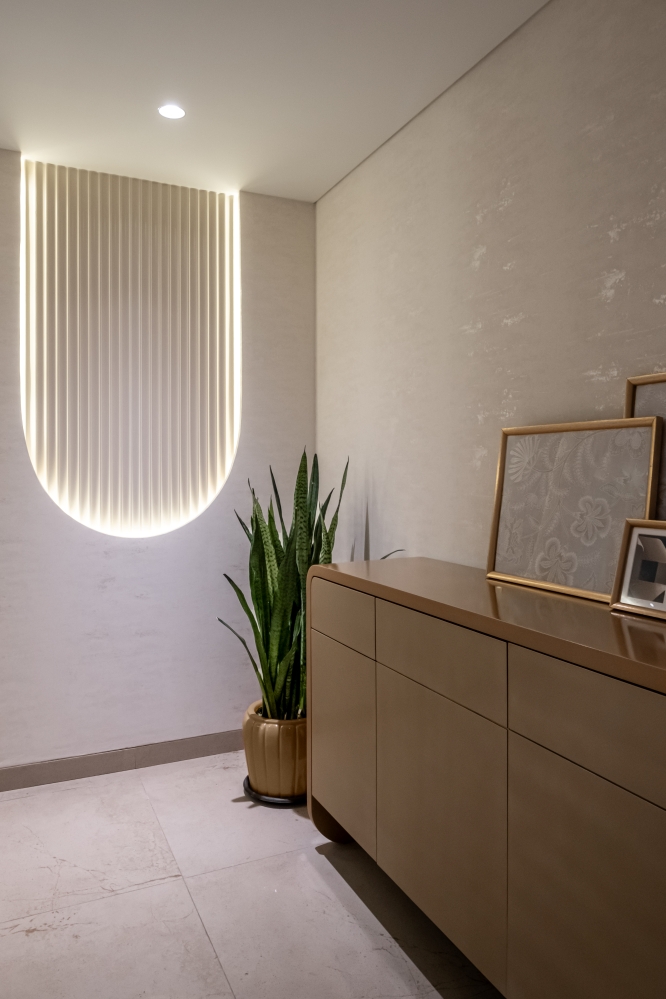
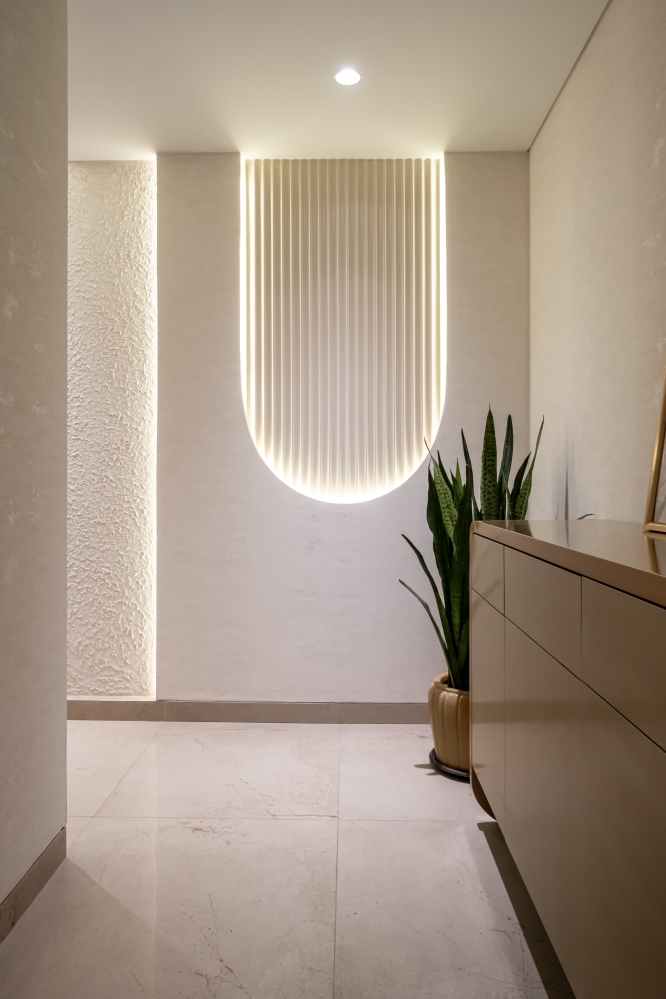
Elegant Entrance
The entrance of Pastel Grove sets the tone with its clean design language and subtle elegance. A soft neutral palette is uplifted by a fluted, backlit panel, creating a visual highlight that draws the eye while retaining calm sophistication. The cabinetry blends seamlessly into the wall, offering both function and form. Complemented with a potted plant and minimalist décor accents, the entryway introduces a welcoming rhythm that unfolds the serenity throughout the home.
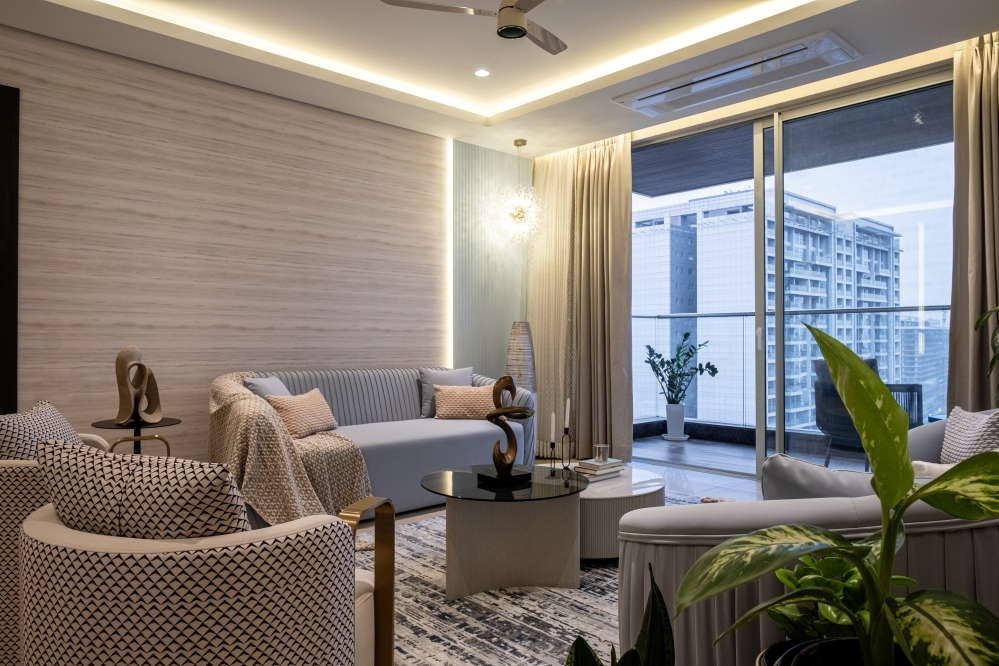
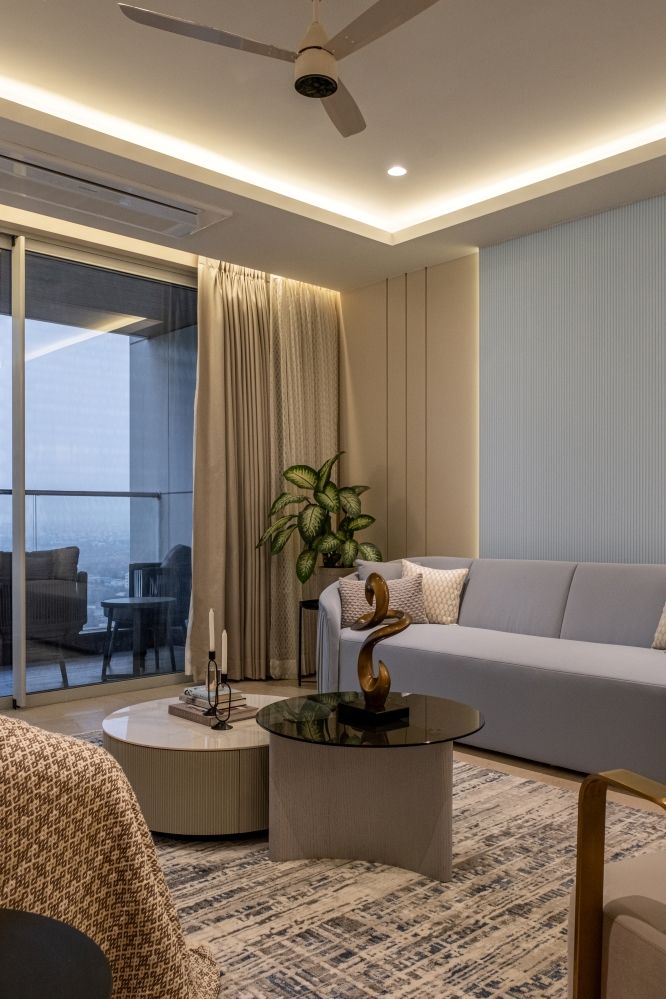
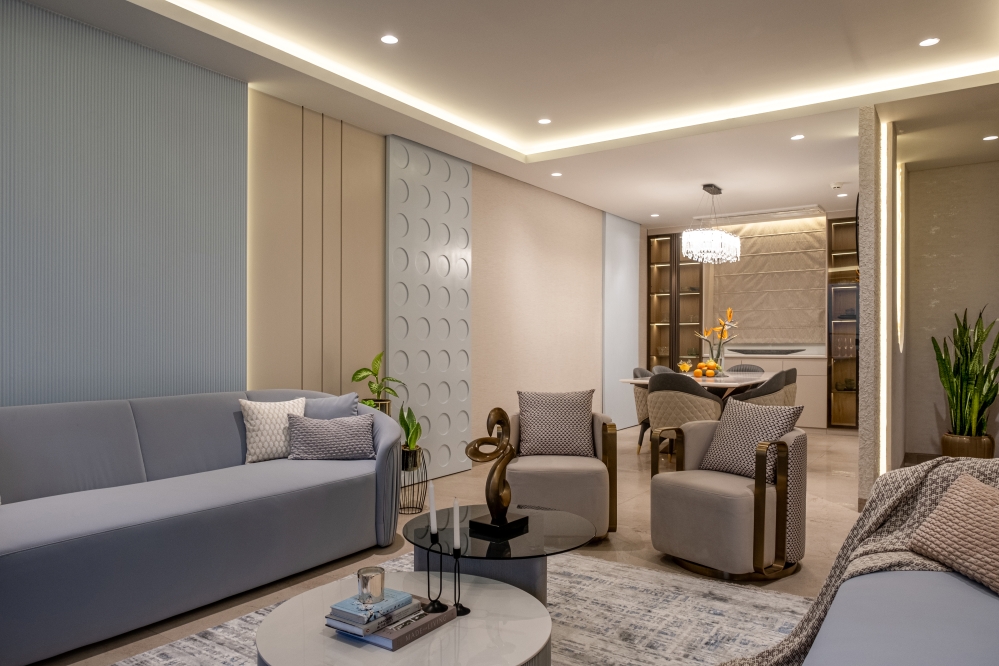
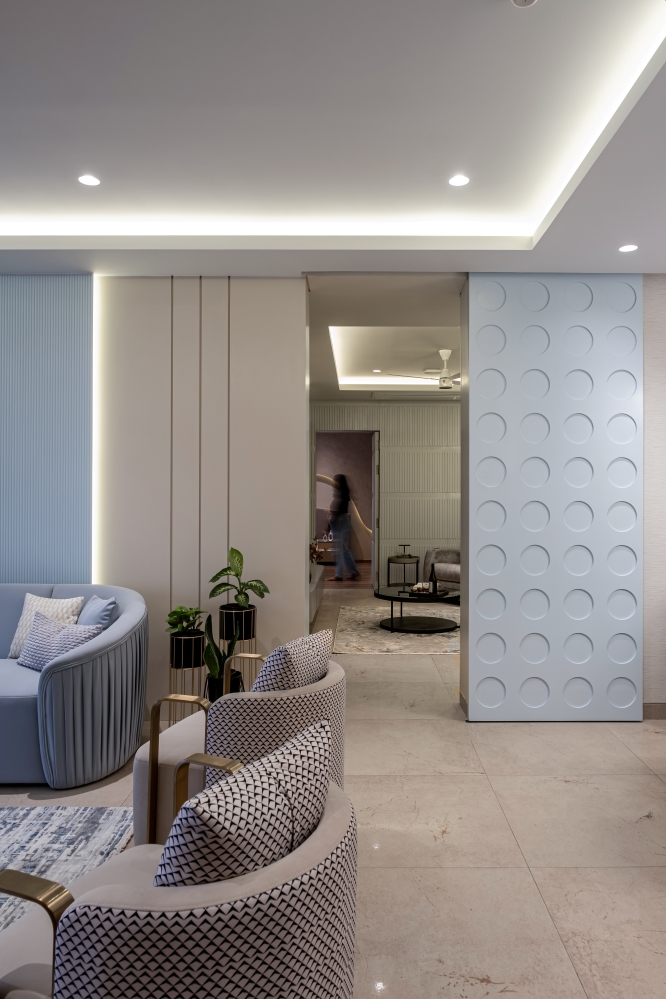
Eclectic Living Area
The living area exudes a serene yet balanced charm, defined by its refined palette and curated furnishings. Powder blue sofas and patterned armchairs with highlighting accents offer a plush seating arrangement around a sleek glass-top centre table. Fluted panels add rhythm to the walls, while a striking central feature with concentric circles breaks the linearity, introducing a bold geometric contrast. This subtle play of form continues throughout the home, unified by soft PU finishes that elevate the pastel tones with warm lighting fixtures, creating a balanced harmony of softness and structure. Subtle tones of curtains soften the sunlight, enhancing the room’s warmth and décor.
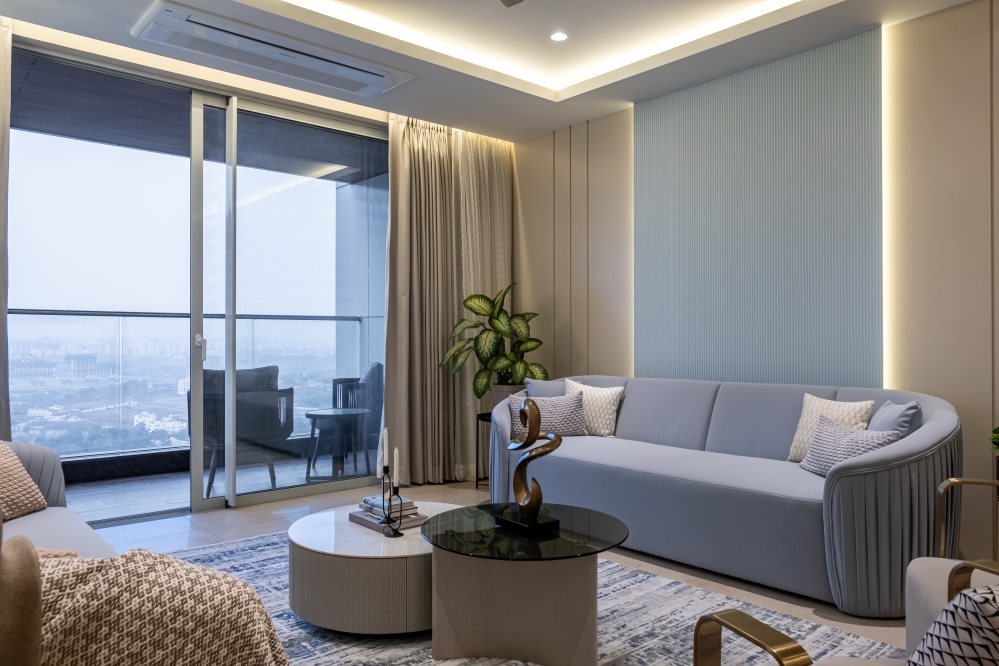
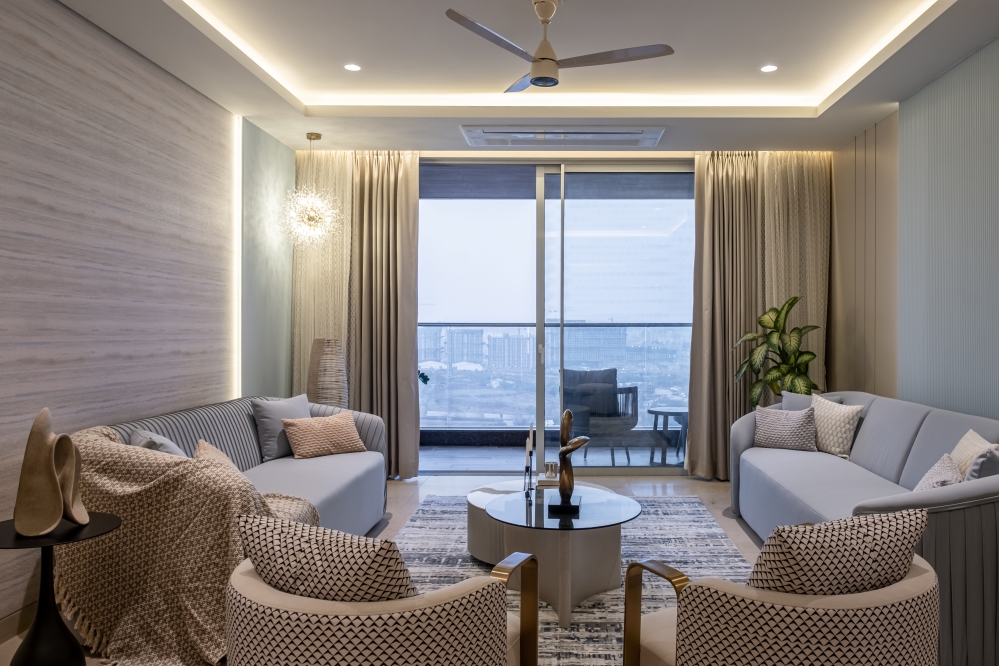
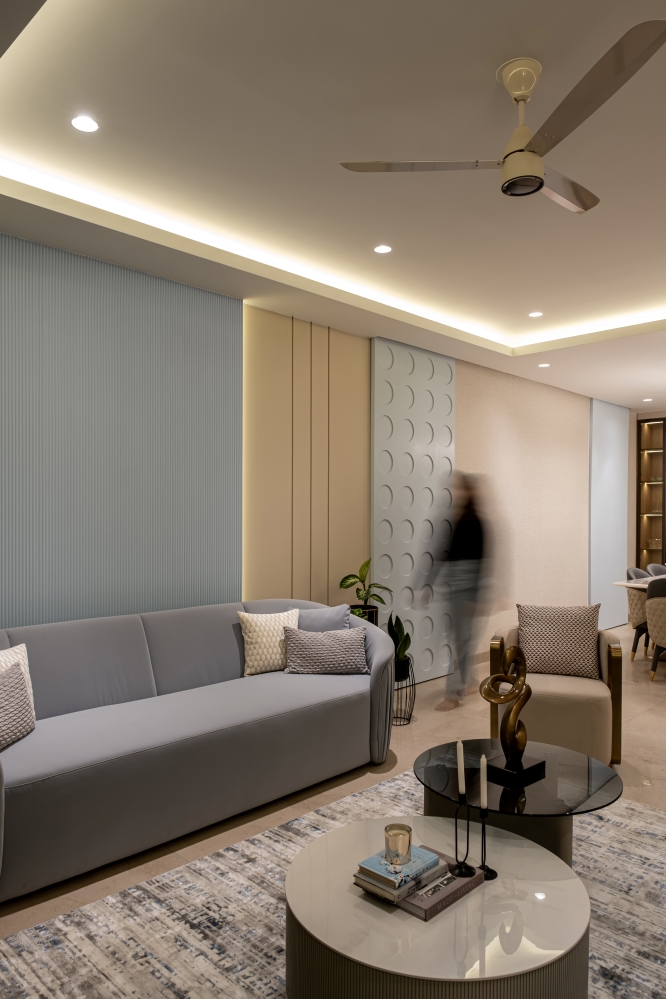
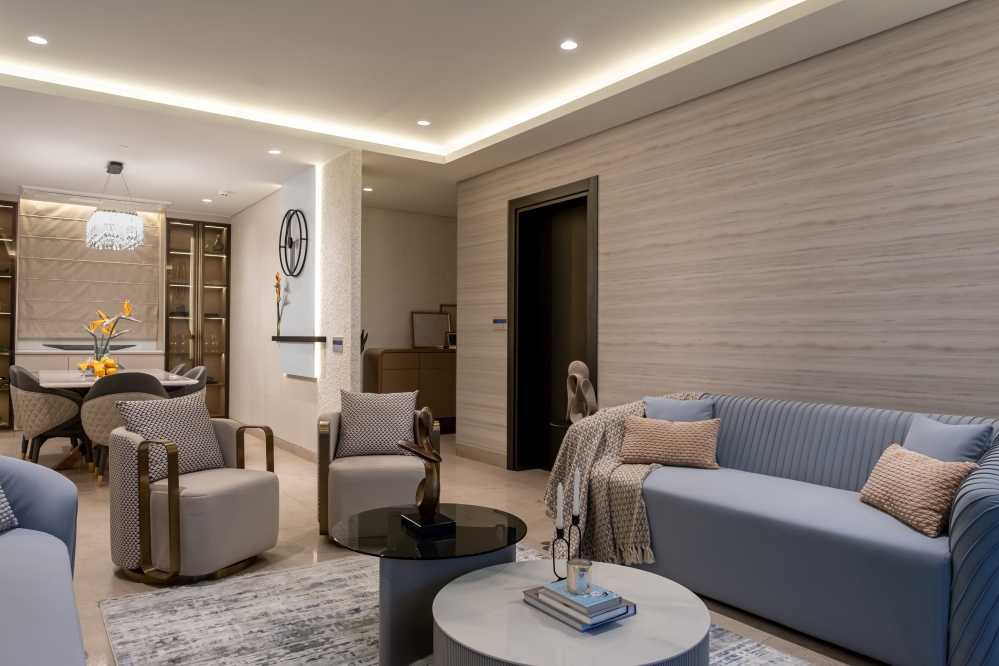
Accented Dining Area
Complemented with soft lighting and enveloped in warm hues, the dining area presents a luxurious yet intimate space for gathering. Adjacent to the living area, the dining space exudes elegance with a sleek marble-top table, quilted chairs, and a striking modern chandelier that anchors the setting in understated luxury. A fluted panel with lighting fixtures adds elegance to the décor. Thoughtfully layered with cabinetry and minimalist décor, this zone seamlessly integrates aesthetic balance and spatial functionality, creating a refined backdrop for both everyday meals within Pastel Grove.
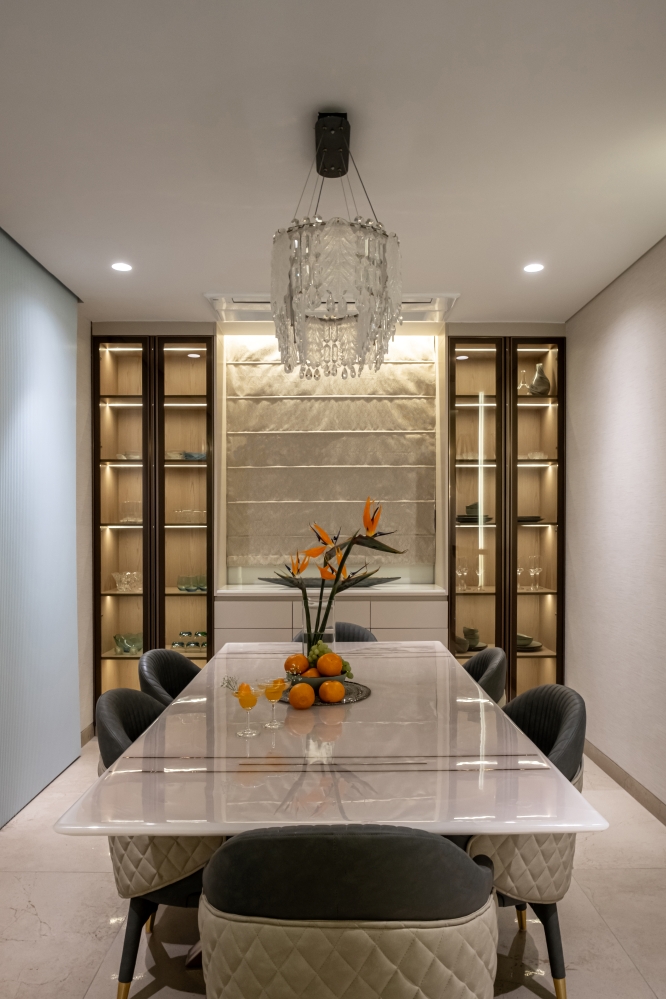
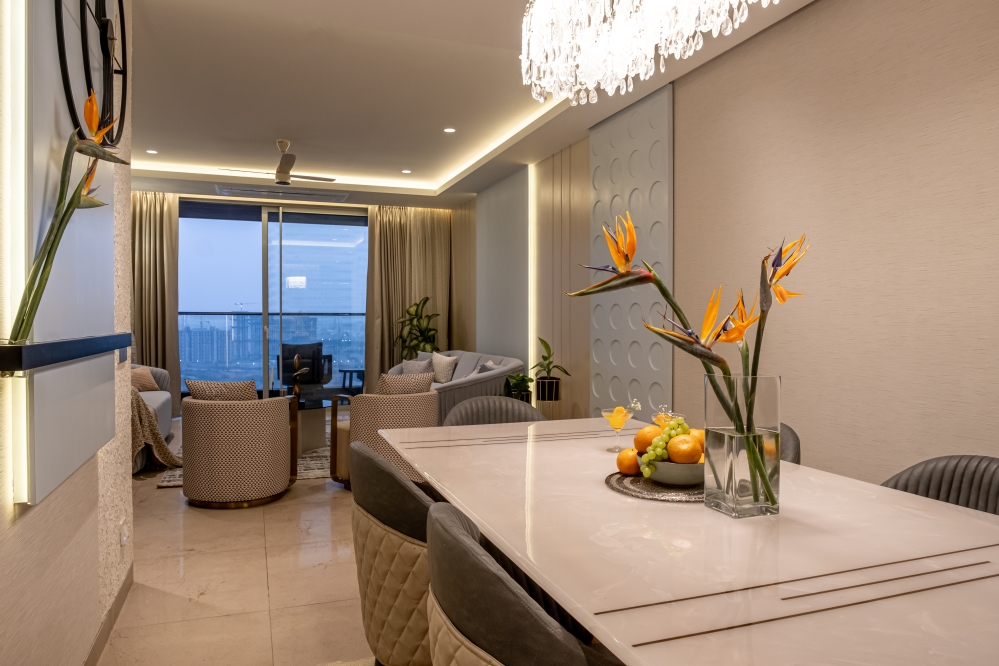
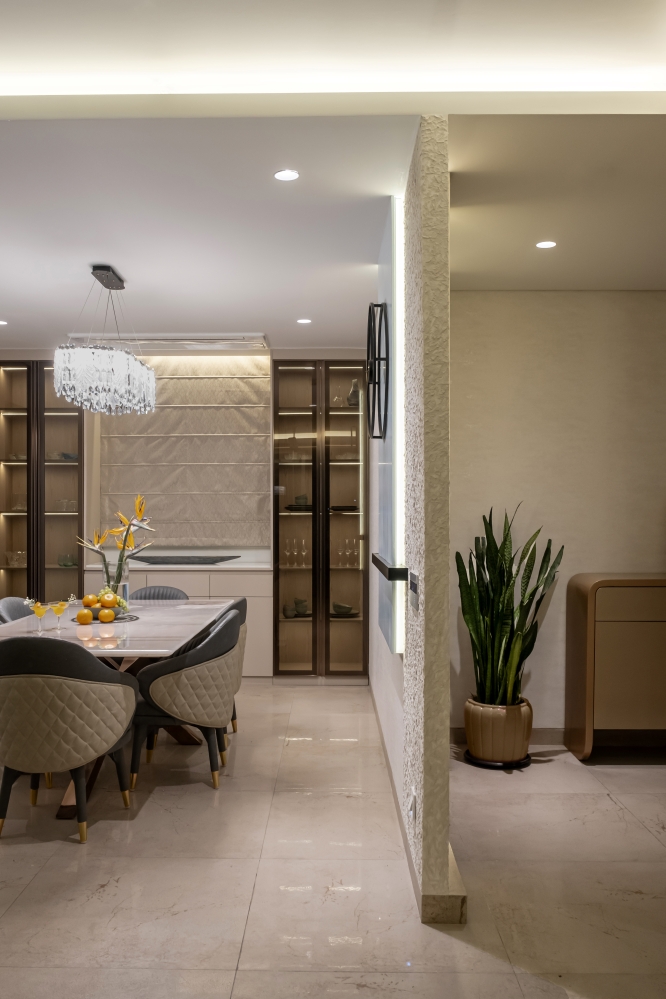
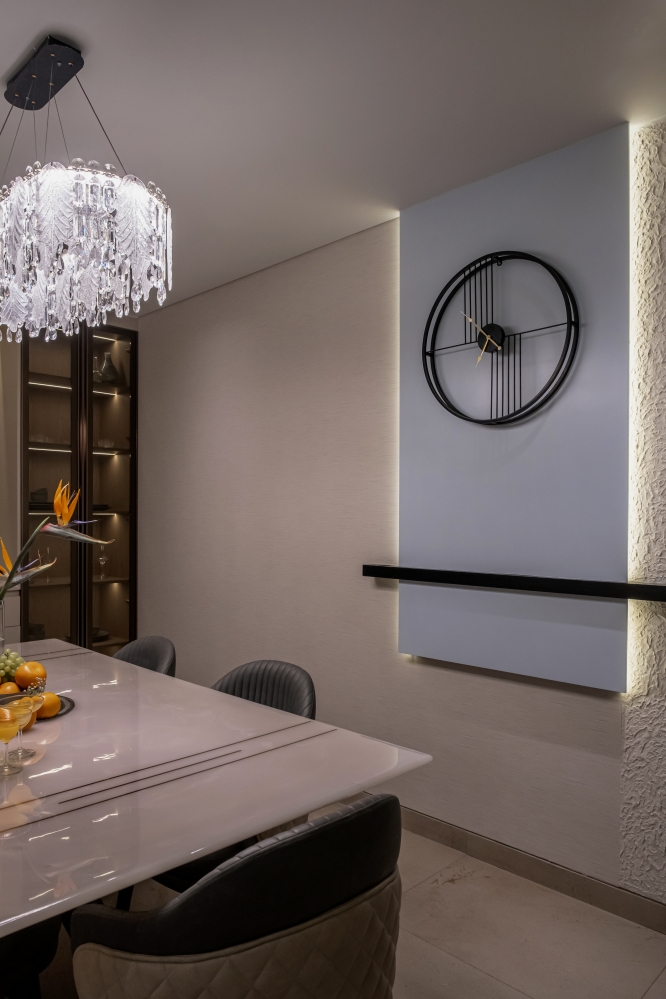
Pleasant Lounge Area
The lounge area offers a warm experience of comfort and texture, contrasting gently with the lighter palette of the main spaces. Upholstered walls and textured wallpapers lend depth, while reclining seating in earthy tones invites extended relaxation. A neutral-toned entertainment unit and modern lighting fixtures near sittings provide understated luxury. A striking highlight of the lounge is the built-in bar unit, seamlessly integrated with the fluted sliding door. The bar unit features a mirrored back, open glass shelving, and ambient lighting that accentuates the curated collection of drinks.
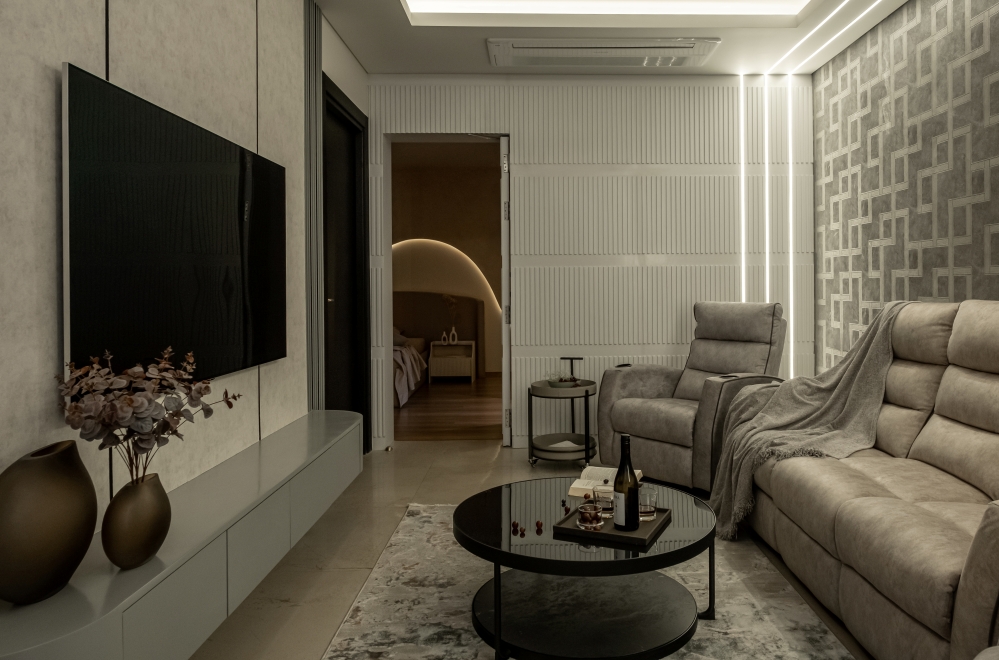
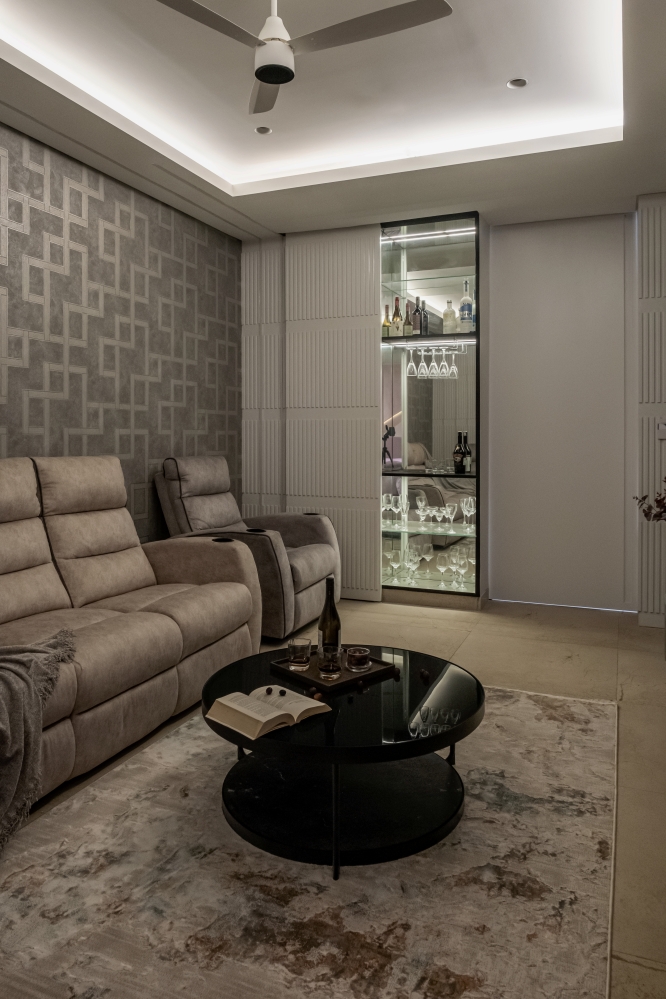
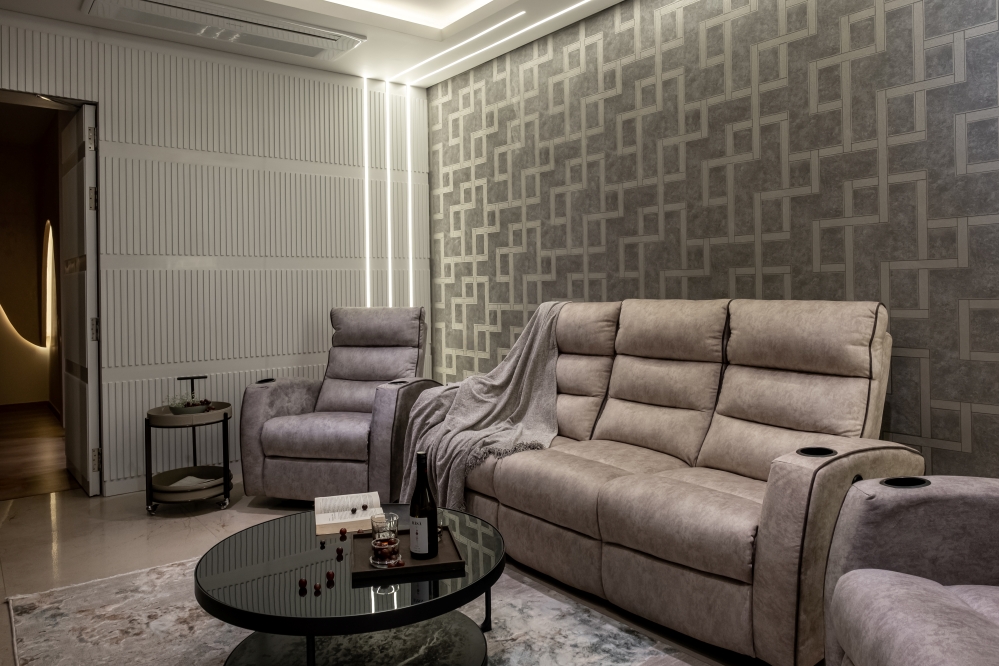
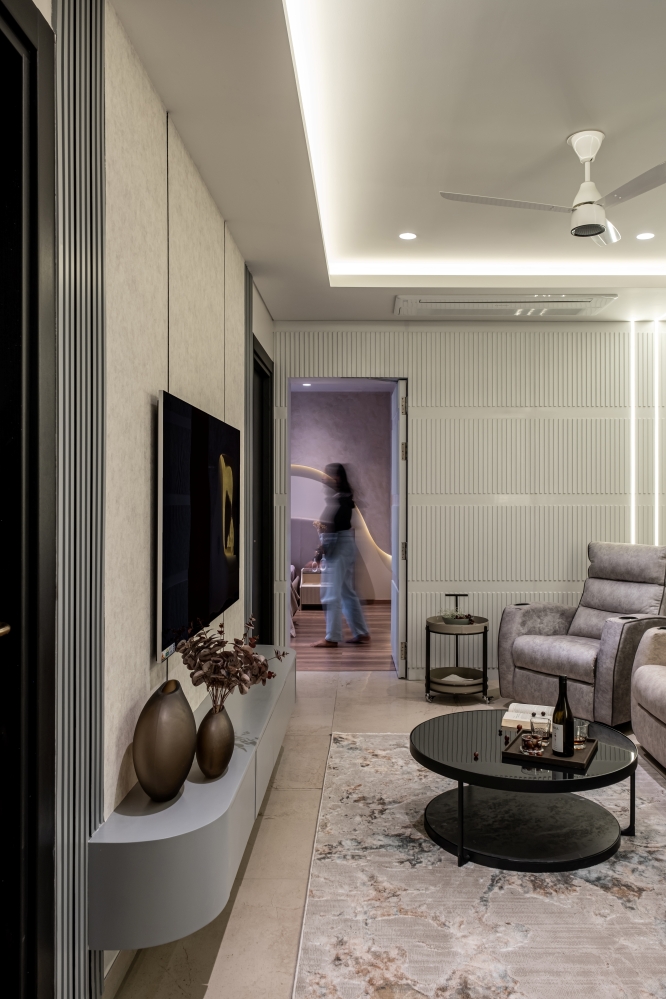
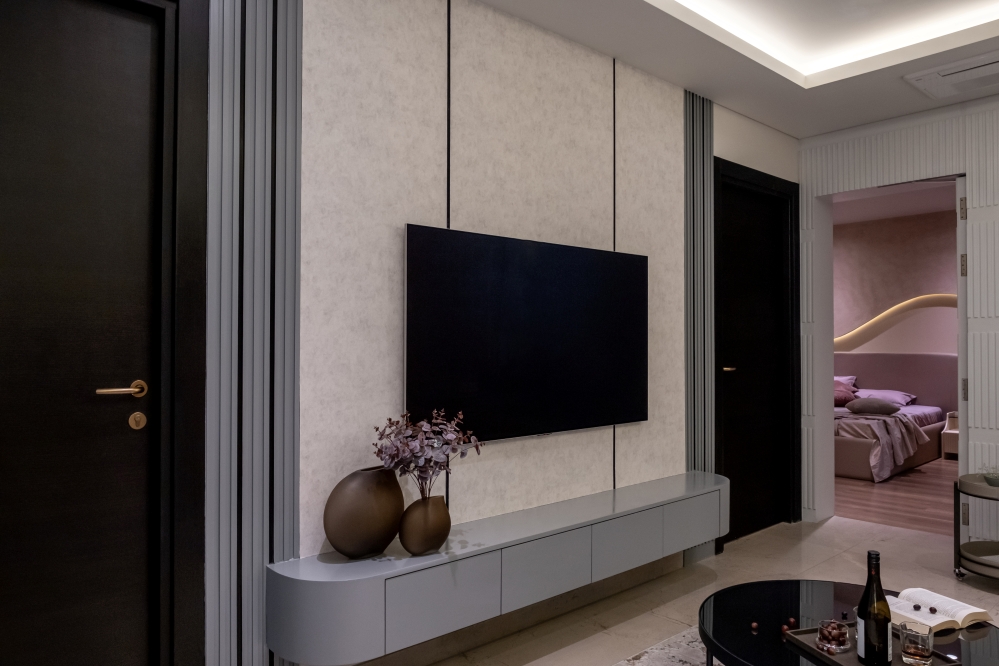
Eye-soothing Master Suite
The master suite introduces a fluid design break from the home’s structured rhythm. A custom wave-patterned wall, finished in soft stucco texture, brings movement and quiet drama to the room. Its gentle contours echo the curves of the bed’s headboard, creating a cohesive and calming visual flow. Illuminated with subtle lighting, this tactile backdrop becomes the focal point, infusing the space with poetic calm. Neutral furnishings and soft fabrics enhance the room’s serene palette, while a built-in study nook blends seamlessly.
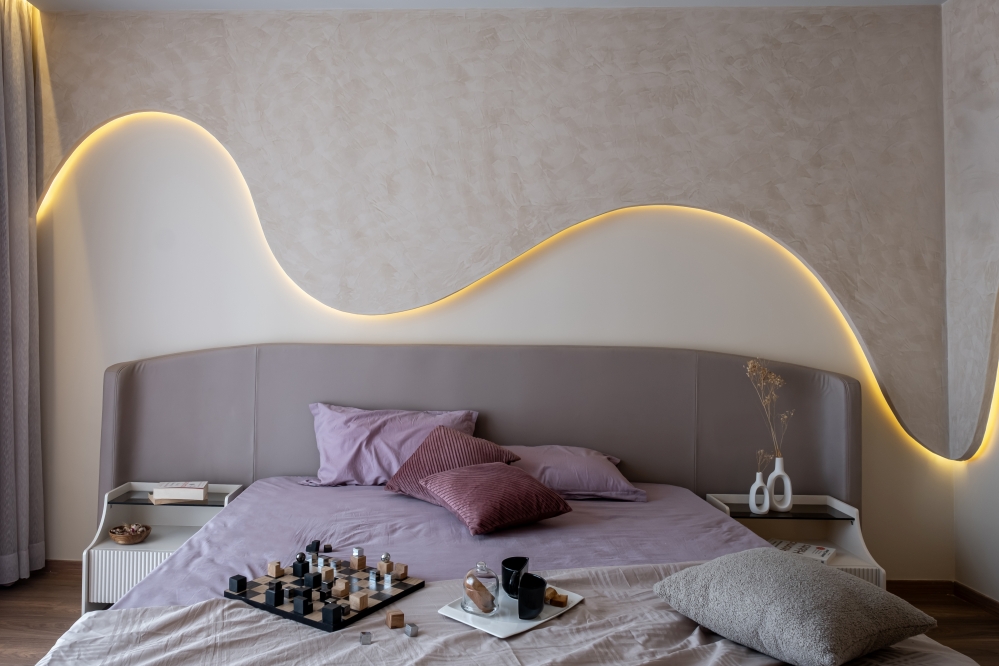
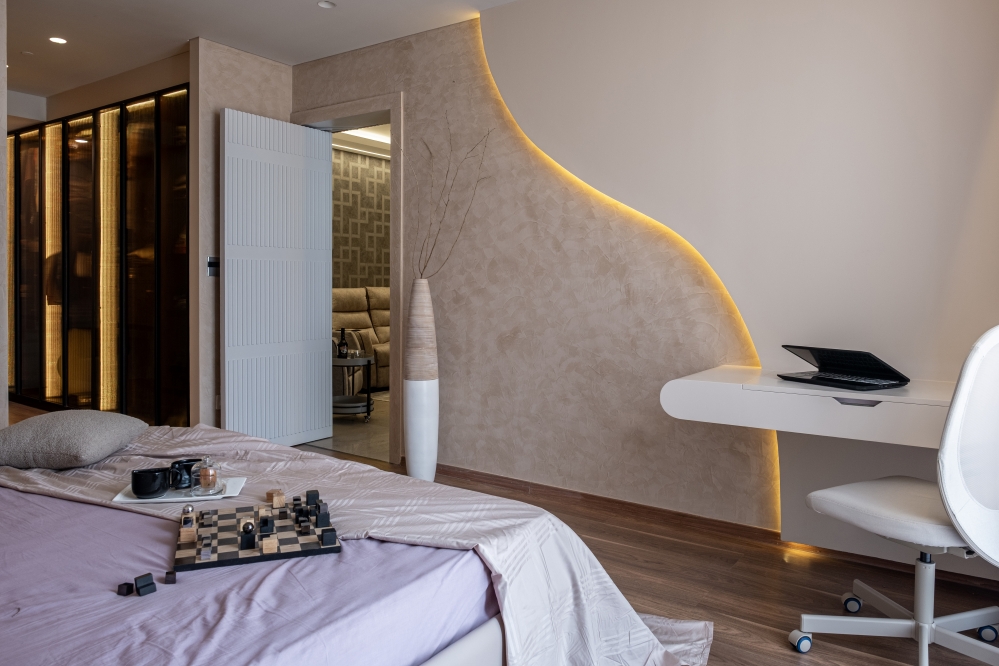
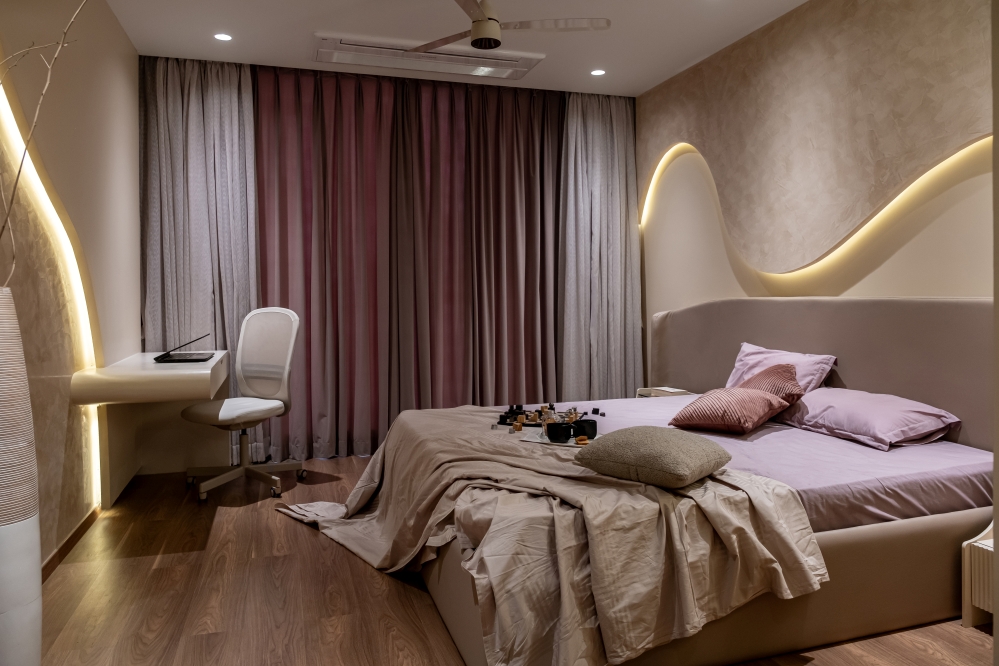
The wardrobe design is defined by sleek, full-height tinted glass shutters with a warm lighting fixture, creating a luxurious and well-organised dressing corridor. Selection of curtains lends privacy and a sense of calm while ambient lighting fixtures define the soothing tone. Altogether, the suite balances softness and intention, making it both a restful retreat and a visual delight.
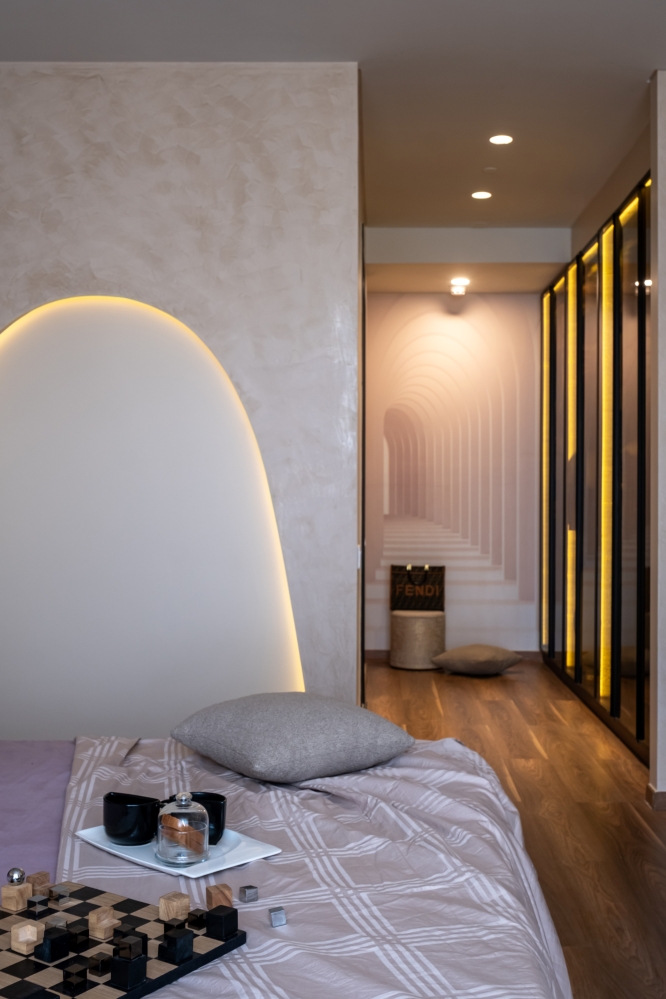
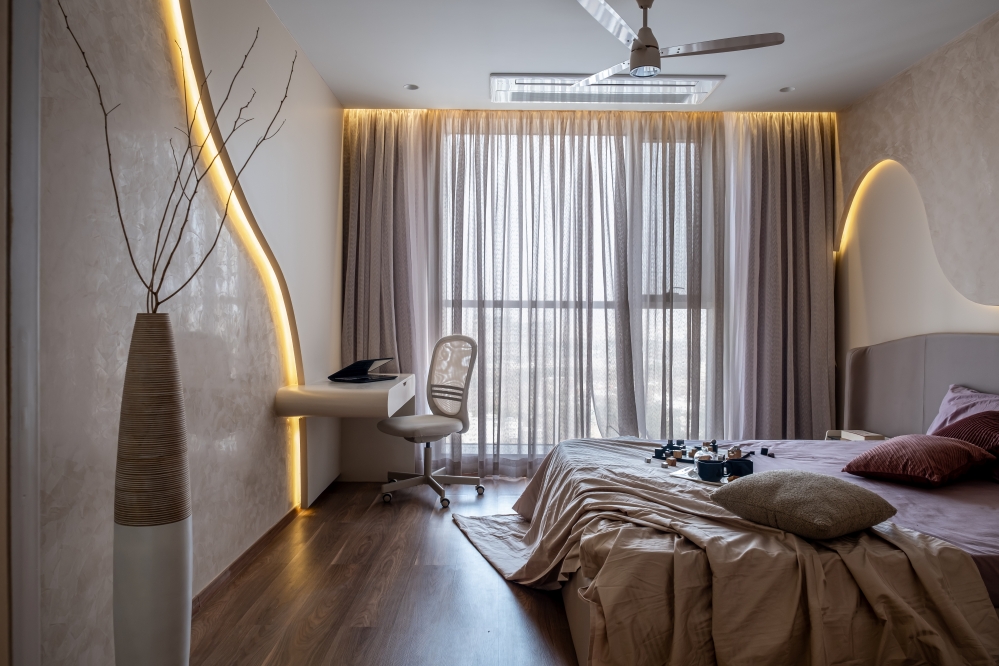
Minimalist Guest Room
The guest room is designed with understated elegance, offering comfort wrapped in a muted palette. A tufted headboard anchors the bed, while curved wall-mounted shelves cum working desk and lighting accents add soft geometry to the compact space. The expansive window frames urban views, bringing in daylight that enhances the warmth of the curtains’ neutral tones. The mandir is elegantly framed within a softly lit niche, adorned with patterned side panels and a scalloped back that adds both texture and sanctity to the space. Clever use of interior ensures functionality without visual clutter, making the room inviting and tranquil with the home’s refined design style.
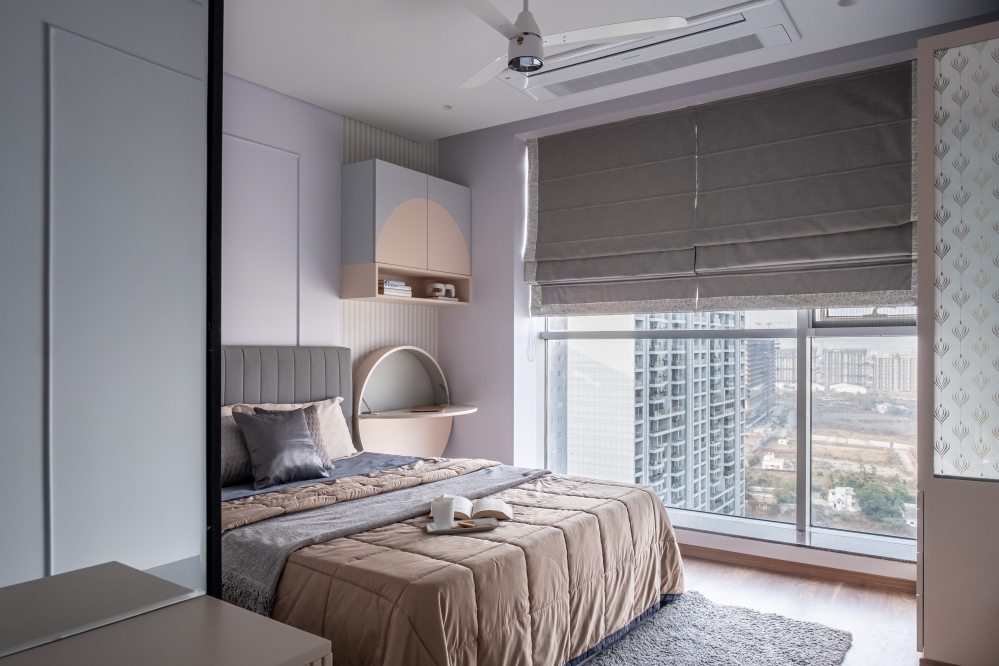
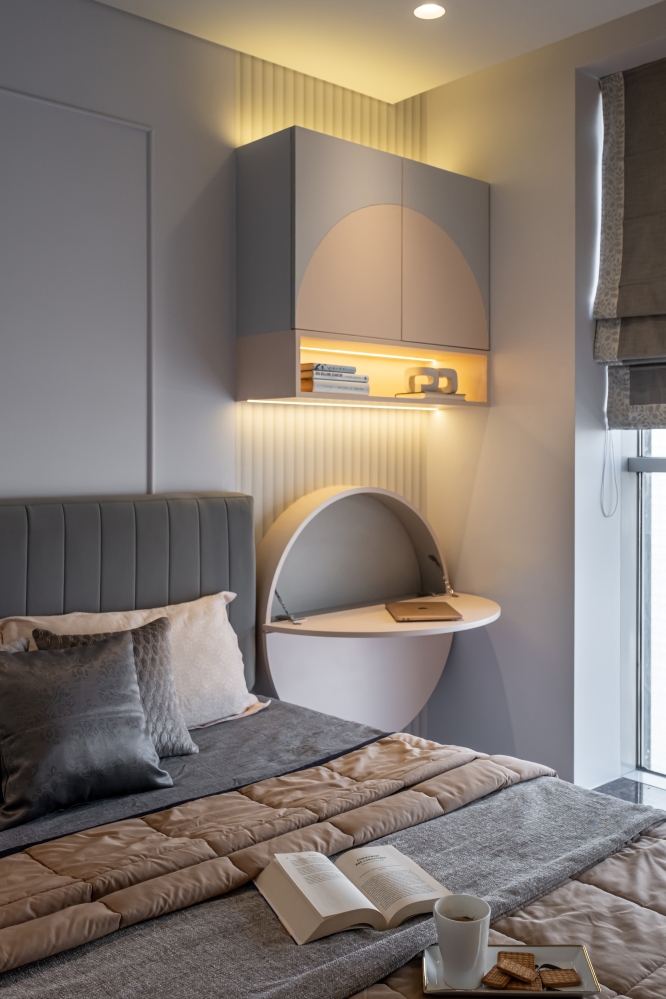
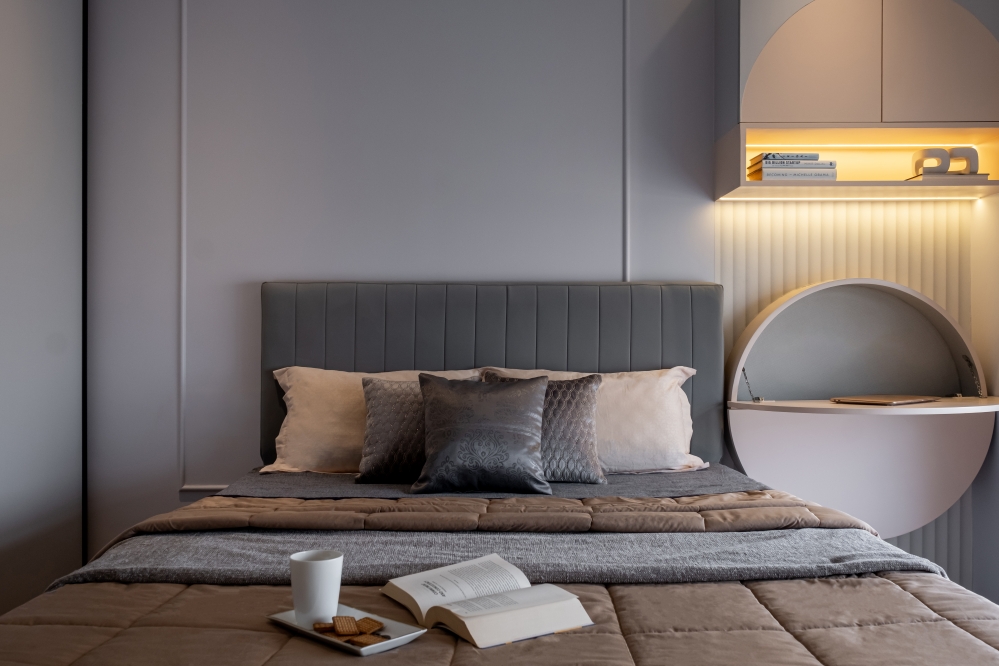
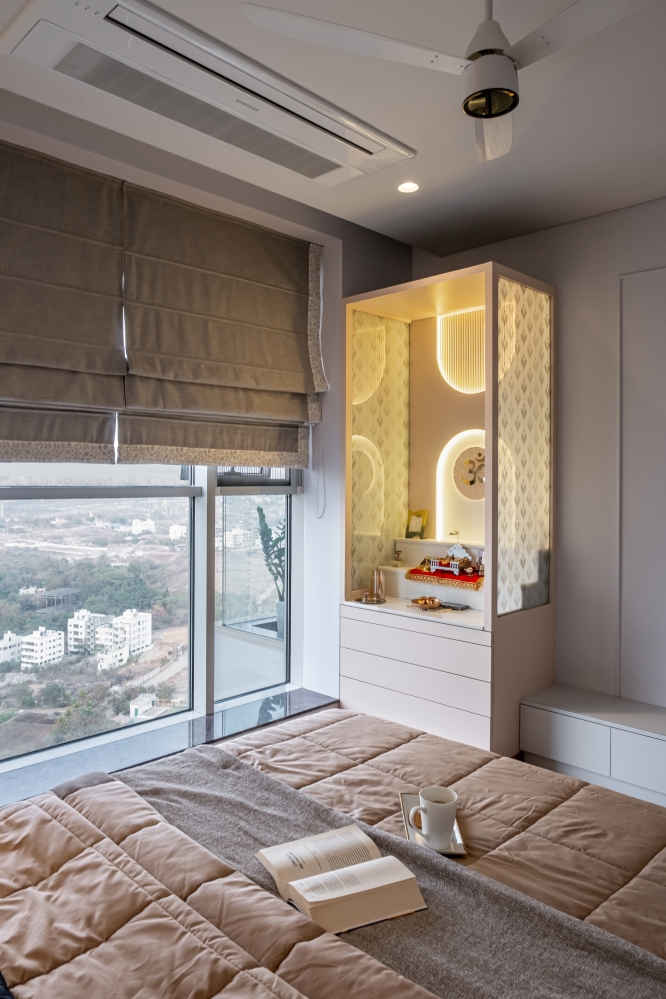
Contemporary Study Room
The study room is a smartly designed, multifunctional space that balances focus and comfort. Vertical fluting continues as a thematic element on the backdrop, while arched detailing softens the visual language. A curved floating desk and layered shelving ensure both aesthetics and utility, complemented by window bay seating and focused lighting for task clarity. A plush seating nook and soft upholstery make the room suitable for reading or quiet reflection. Light-filtering blinds maintain focus without darkening the space while a streamlined ceiling design emphasises the elegant vibe. Every element is thoughtfully curated to support productivity while maintaining the home’s calm and cohesive design tone.
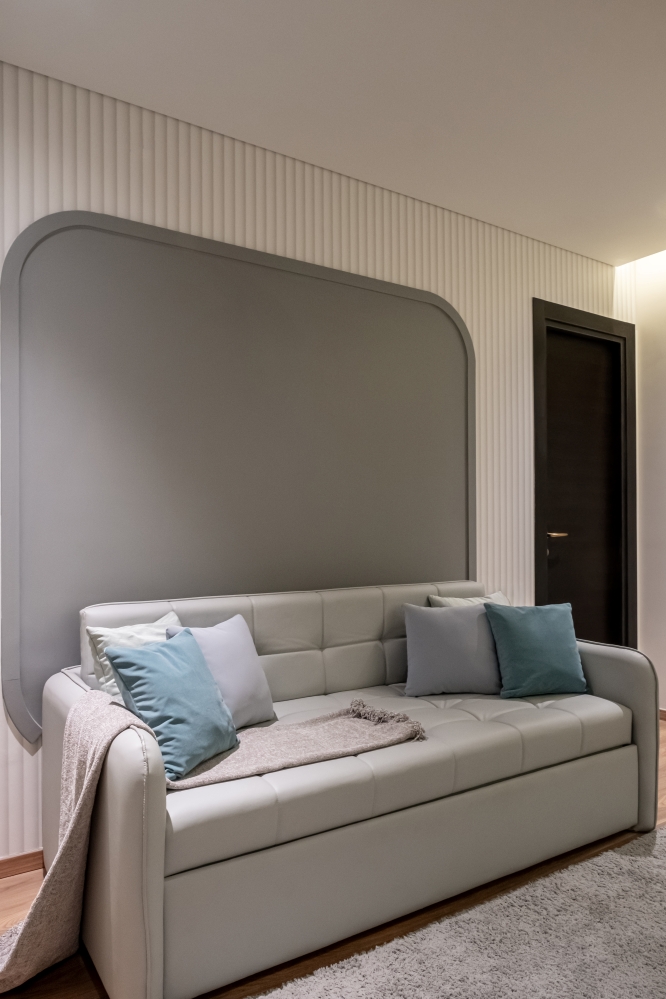
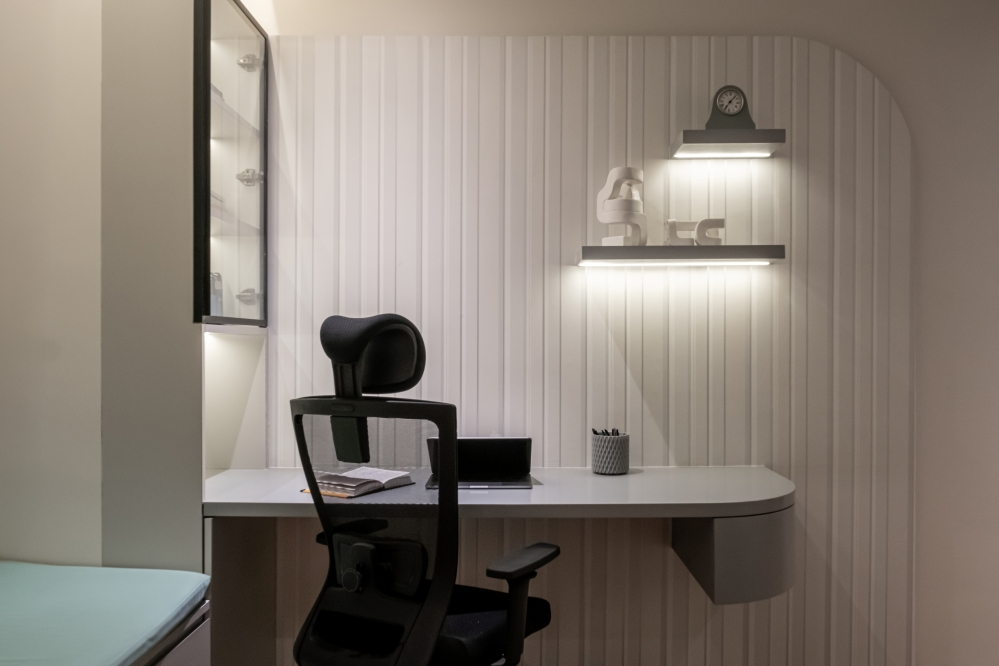
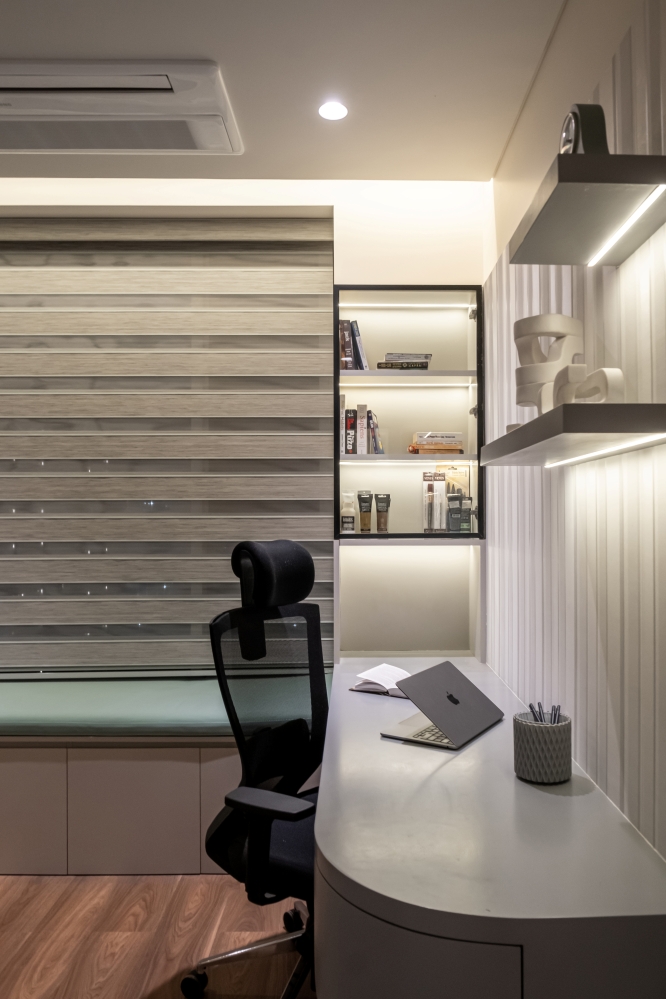
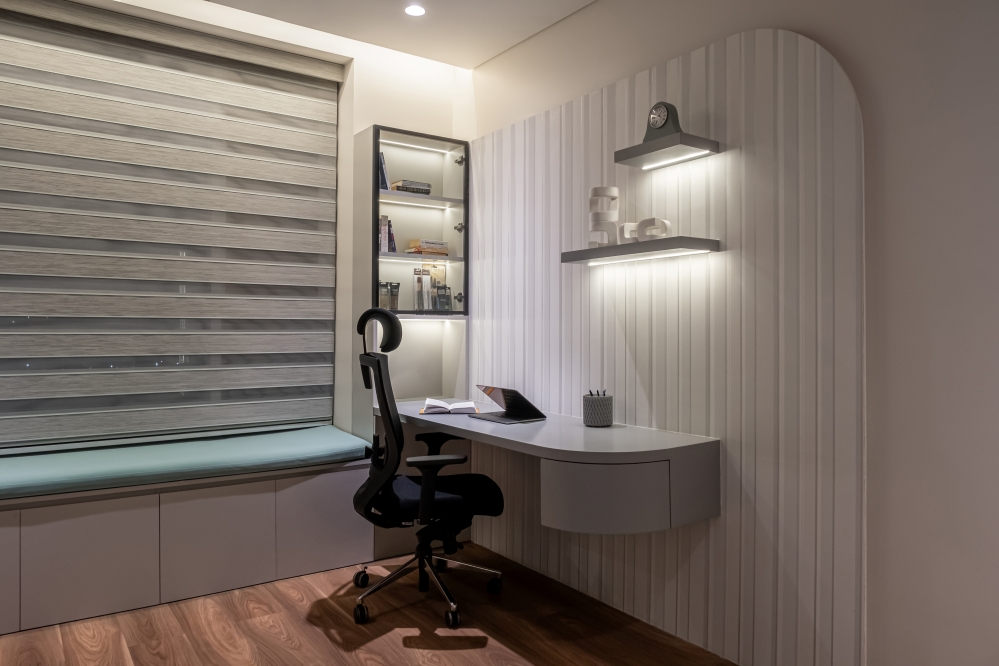
Pastel Grove beautifully captures the essence of refined minimalism through a harmonious blend of textures, curves, and soft tones. Every corner reflects a mindful curation of materials and forms, balancing visual rhythm with a sense of calm. Thoughtful detailing, layered lighting, and cohesive styling offer the home a distinct character that feels both contemporary and timeless. With an unwavering commitment to elegance and functionality, Duende Designs has crafted a space that resonates with warmth, tranquillity, and effortless sophistication.
FACT FILE
Project Name : Pastel Grove
Design Firm : Duende Designs
Principal Designer : Ar. Dhanshree Kharat
Project Area : 1700 Sq. Ft.
Project Location : Panchshil towers, Kharadi, Pune
Project Type : Residential Interior
Text Credits : Team Interior Lover
About Duende Designs
Duende Designs, led by Principal Designer Ar. Dhanshree Kharat is a Pune-based interior design firm known for crafting personalised, functional, and visually compelling spaces. Offering services from design consultancy to turnkey execution, the studio blends creativity with precision. With a diverse and passionate team, every project is thoughtfully tailored to reflect the client’s vision while delivering refined, elegant design solutions.

