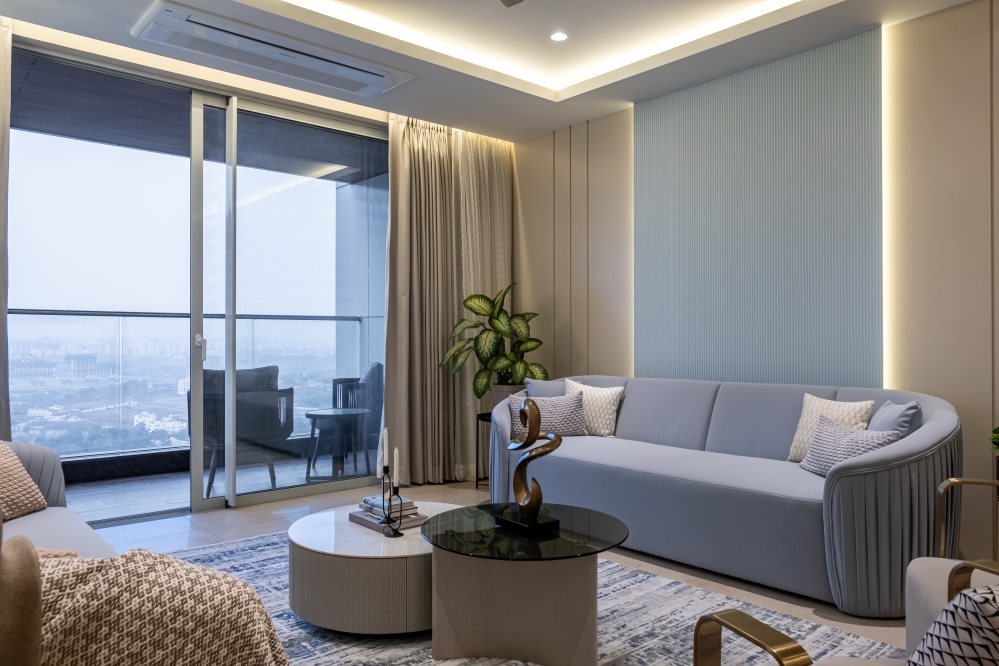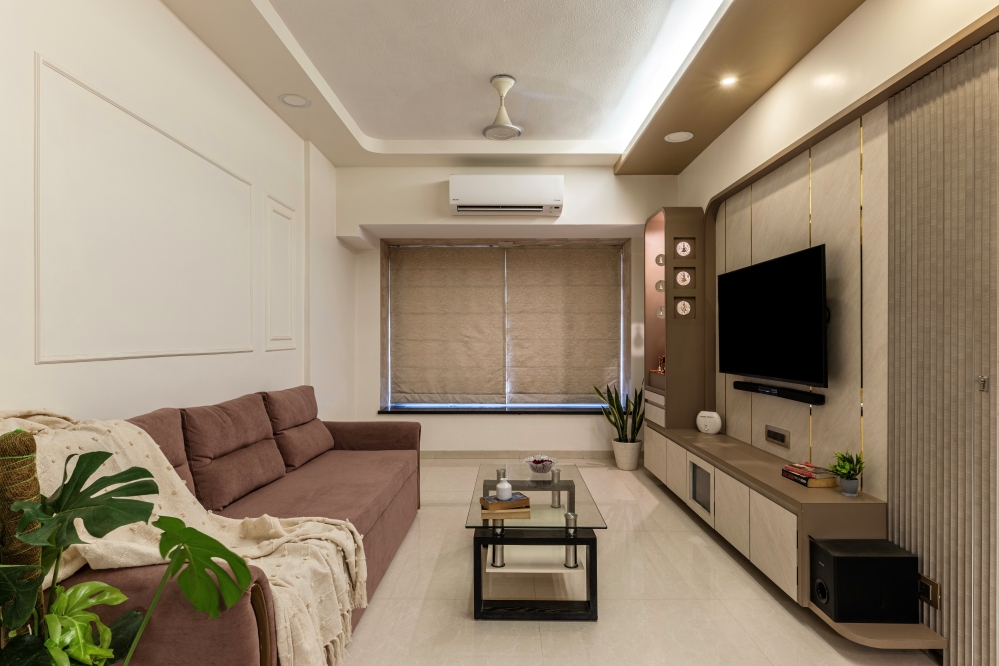Tranquil Nest | NHS Designs | Bhandup
Nestled in Bhandup, Tranquil Nest is a thoughtfully designed 795 sq. ft. residence by NHS Designs, led by principal designer Nita Haate Surve. The home reflects a seamless blend of modern aesthetics and calming natural elements, creating an inviting and balanced environment. Every space has been crafted to optimise comfort, functionality, and visual harmony, with a refined palette and well-curated details. The design embraces warmth, light, and openness, making it an ideal haven for both everyday living and serene relaxation.
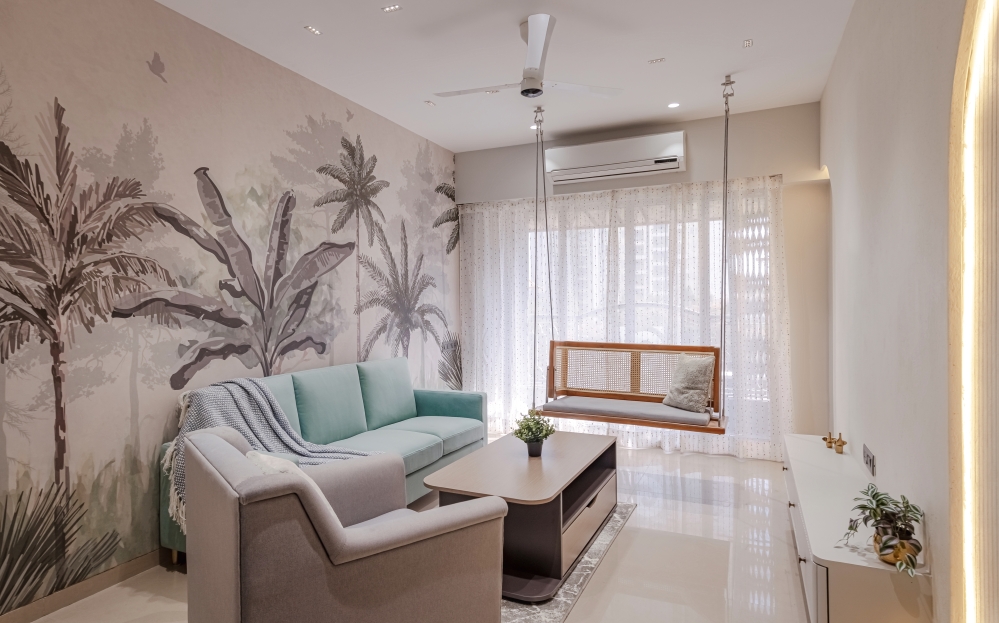
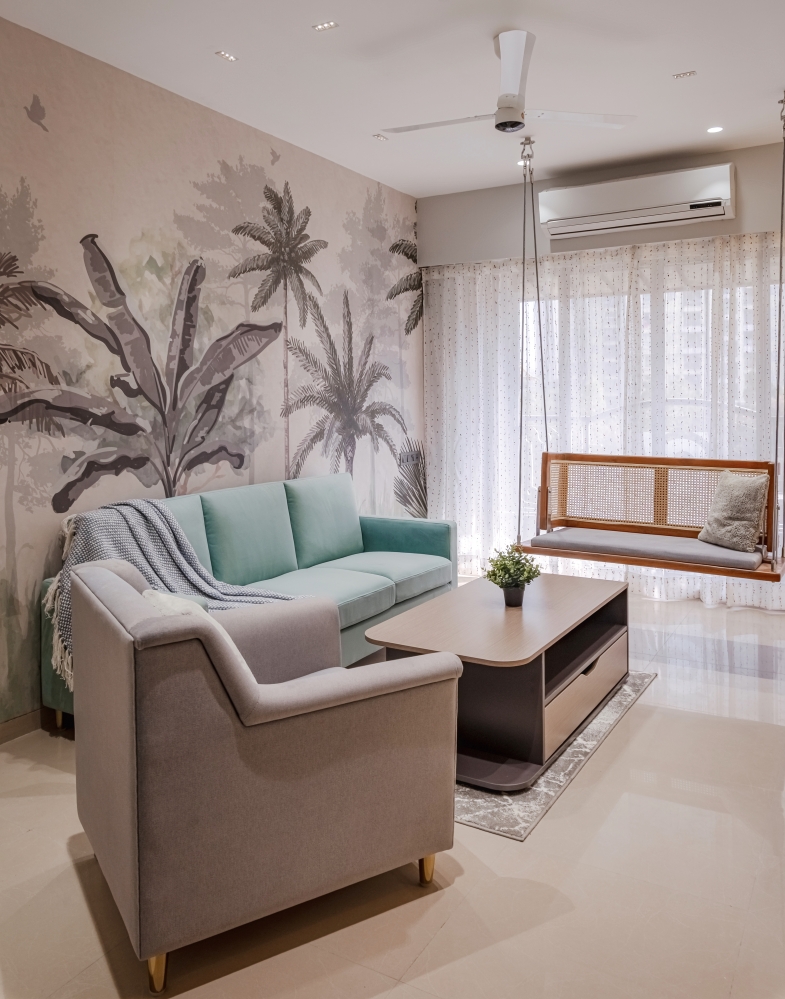
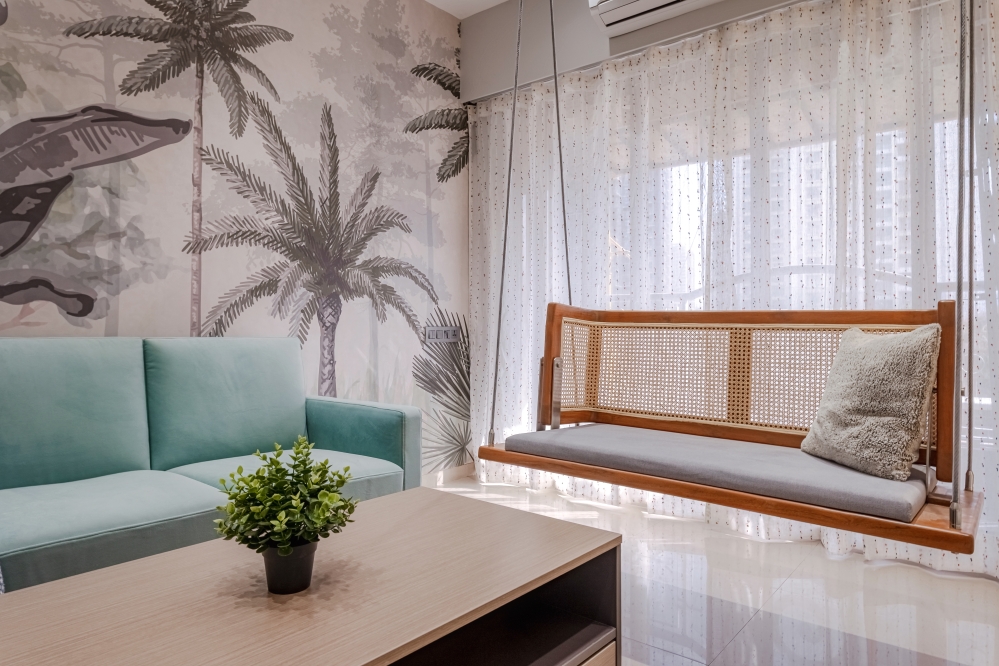
The Principal Designer shares that the vision for Tranquil Nest was to create a space that radiates peace while catering to the practical needs of its residents. The design choices were guided by a desire to maintain openness, enhance natural light, and integrate earthy tones for an elegant effect. Thoughtful use of textures, subtle accents, and functional layouts ensured a home that feels both stylish and comforting. Every detail was carefully considered to reflect the homeowner’s lifestyle and love for understated elegance.
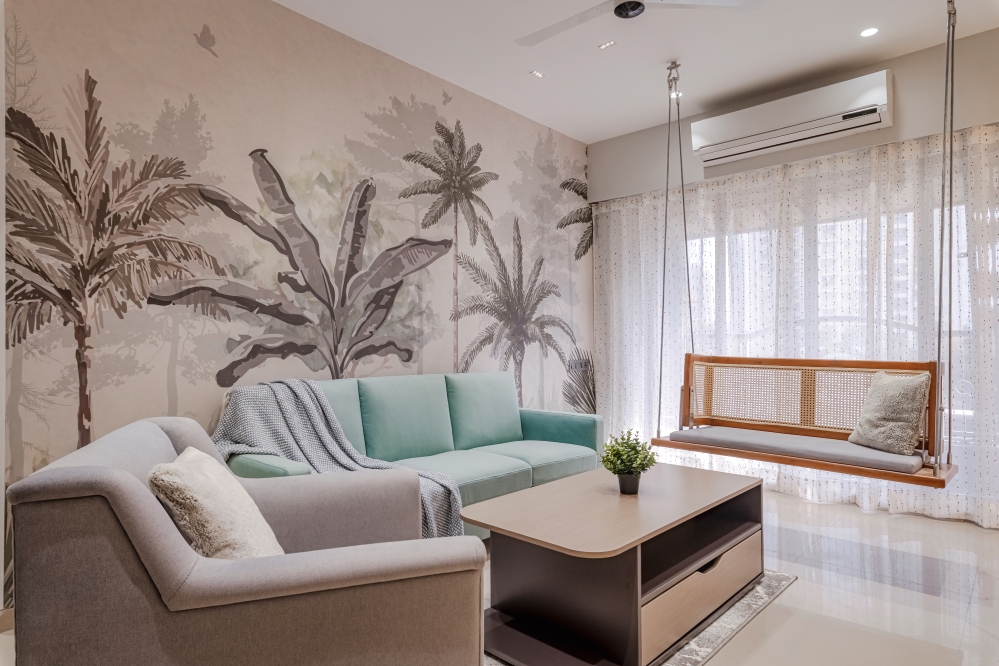
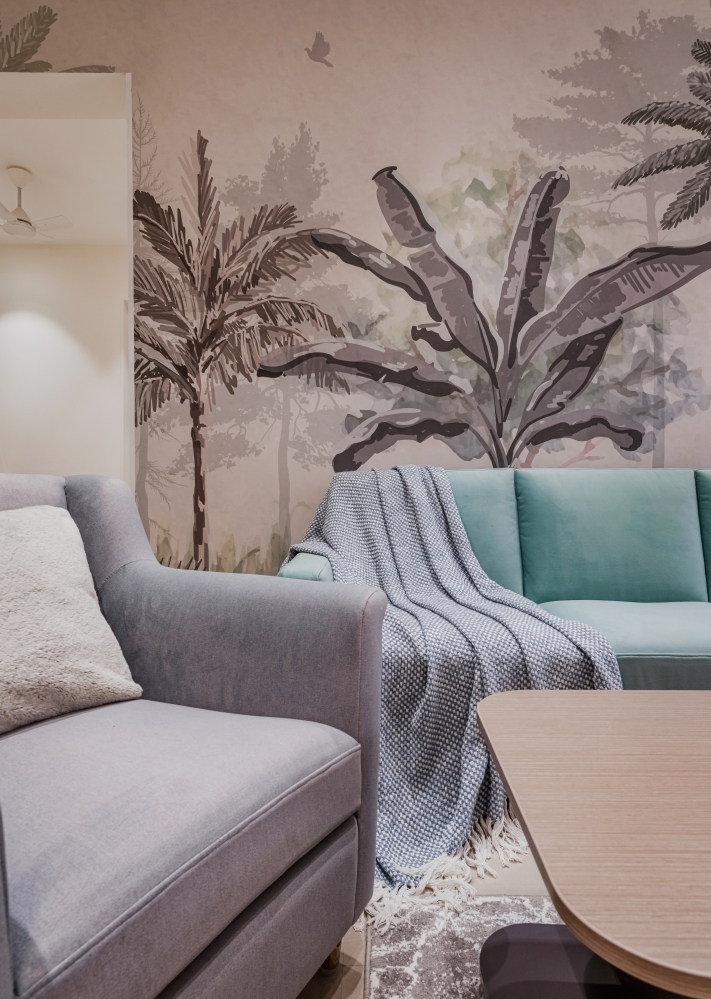
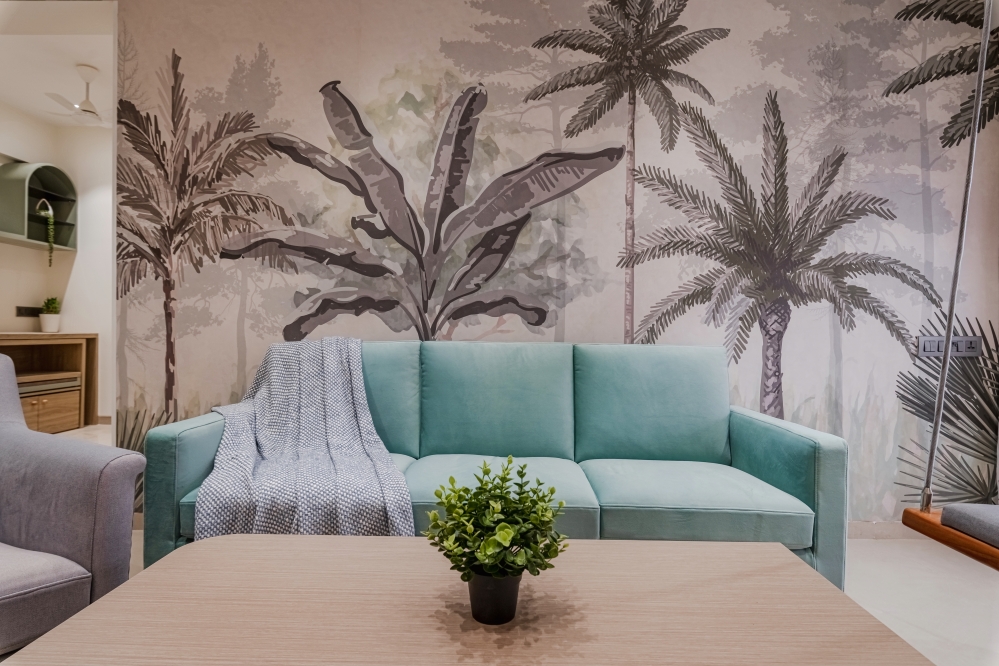
Living Room
A serene living room with a harmonious blend of modern and natural elements. The walls are painted in soothing shades of beige and cream, complemented by a striking wallpaper featuring a village scene with banana trees, reflecting a South Indian aesthetic. The room is furnished with a pastel-toned couch, a beige armchair, and a wooden coffee table, creating a cosy seating area. A classic wooden swing adds a touch of whimsy to the space, and the windows are adorned with sheer white curtains, allowing natural light to filter in. The overall atmosphere is one of calmness and relaxation, making it an ideal space for unwinding.
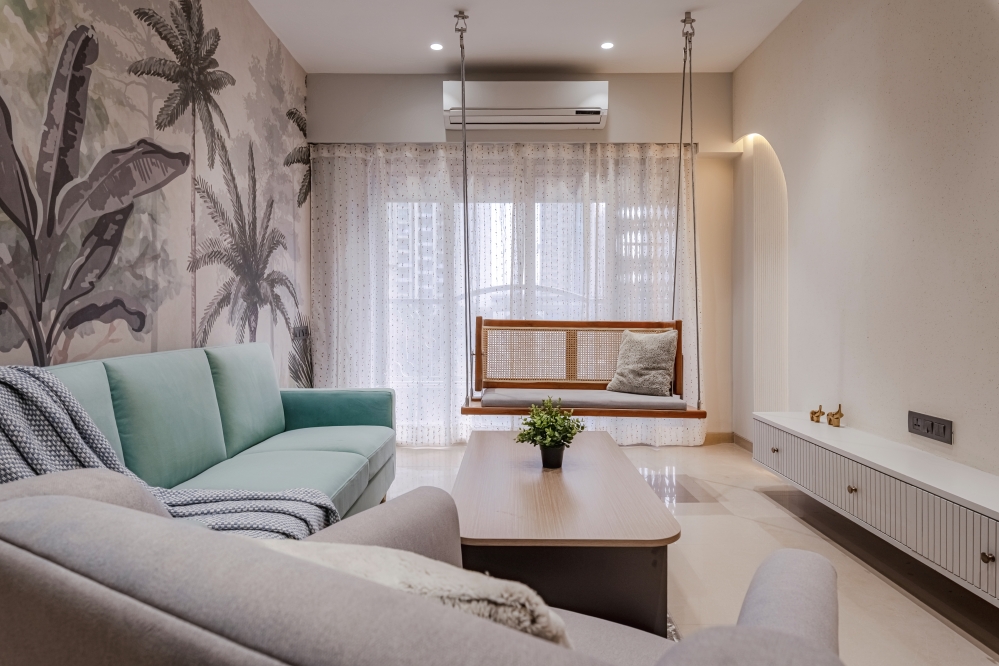
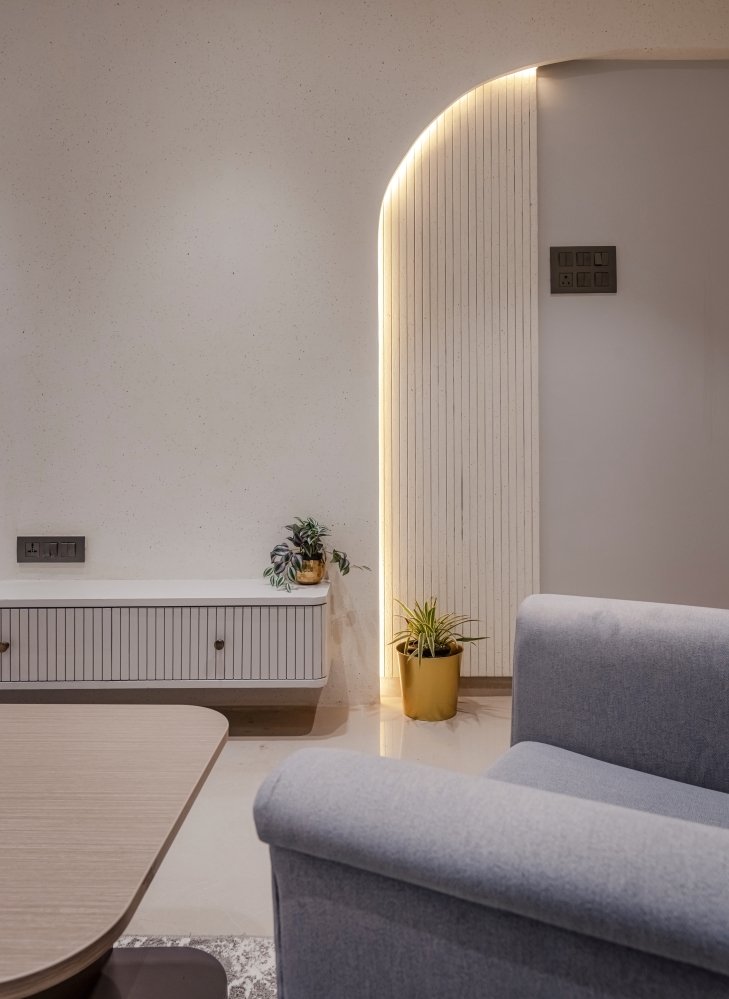
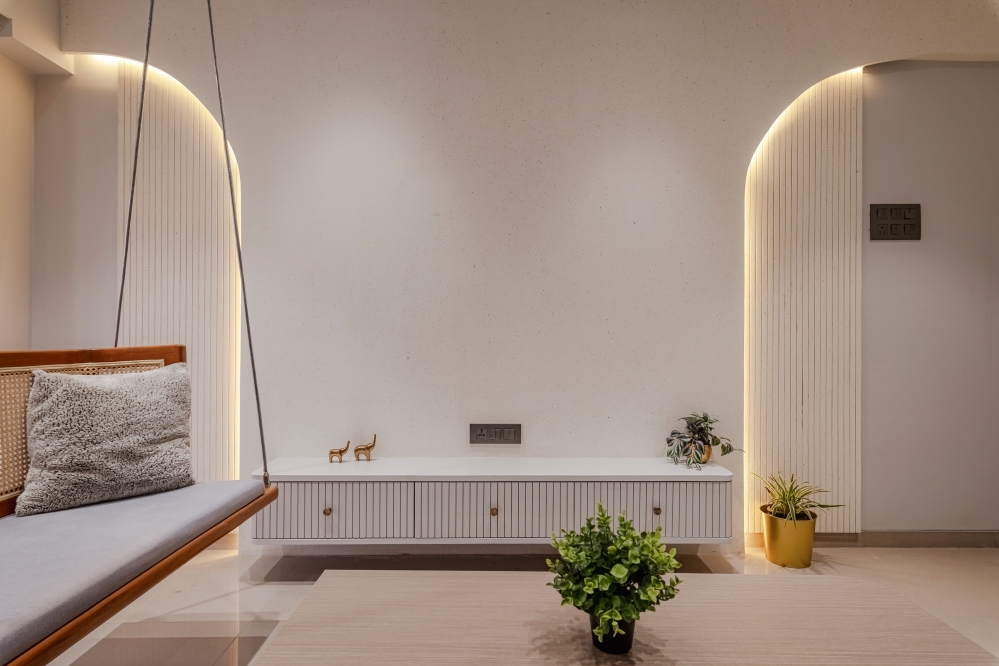
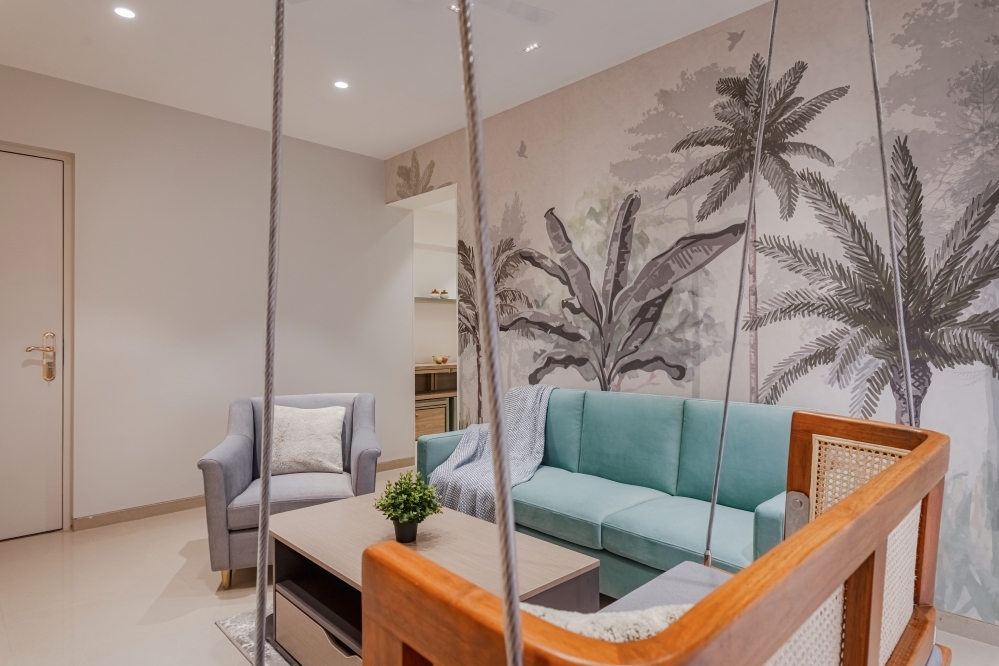
The room’s design and decor suggest a thoughtful and intentional approach to creating a peaceful environment. The use of natural materials, such as wood and plants, adds warmth and texture to the space. The incorporation of a swing and a forest-themed wallpaper creates a sense of playfulness and connection to nature. The room’s palette is predominantly neutral, with pops from the couch and décor accents, respectively. The lighting is soft and warm, with a combination of natural light and artificial illumination. Overall, the image presents a tranquil and inviting living room that exudes a sense of serenity and comfort. – Added by The Principal Designer
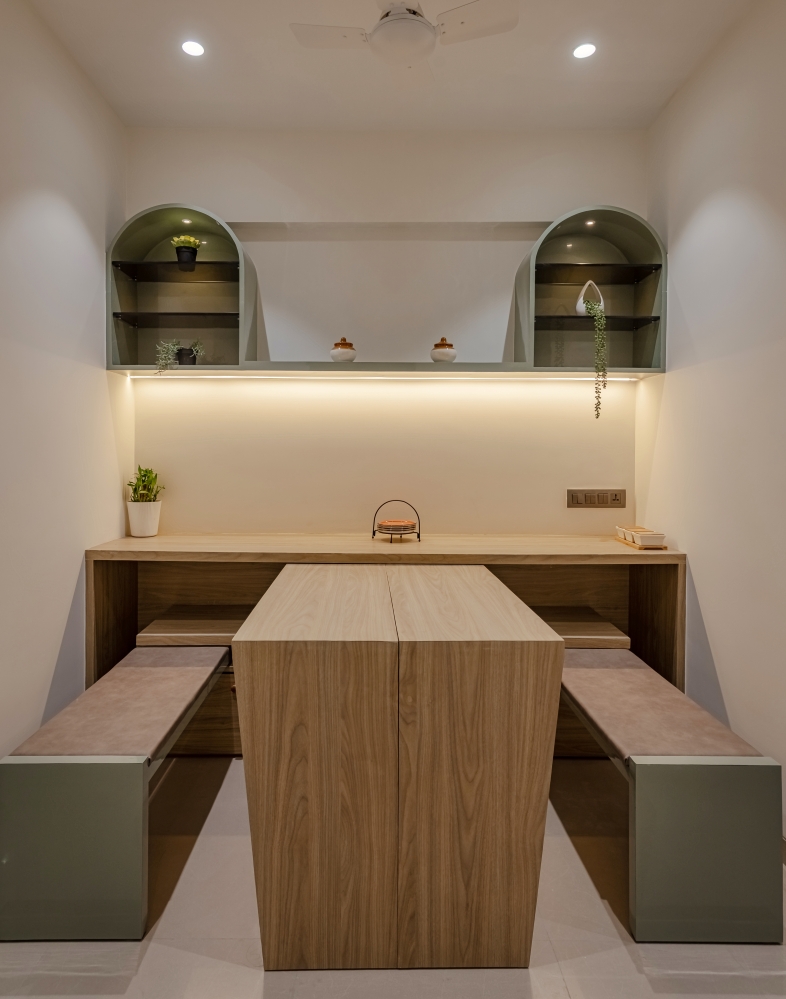
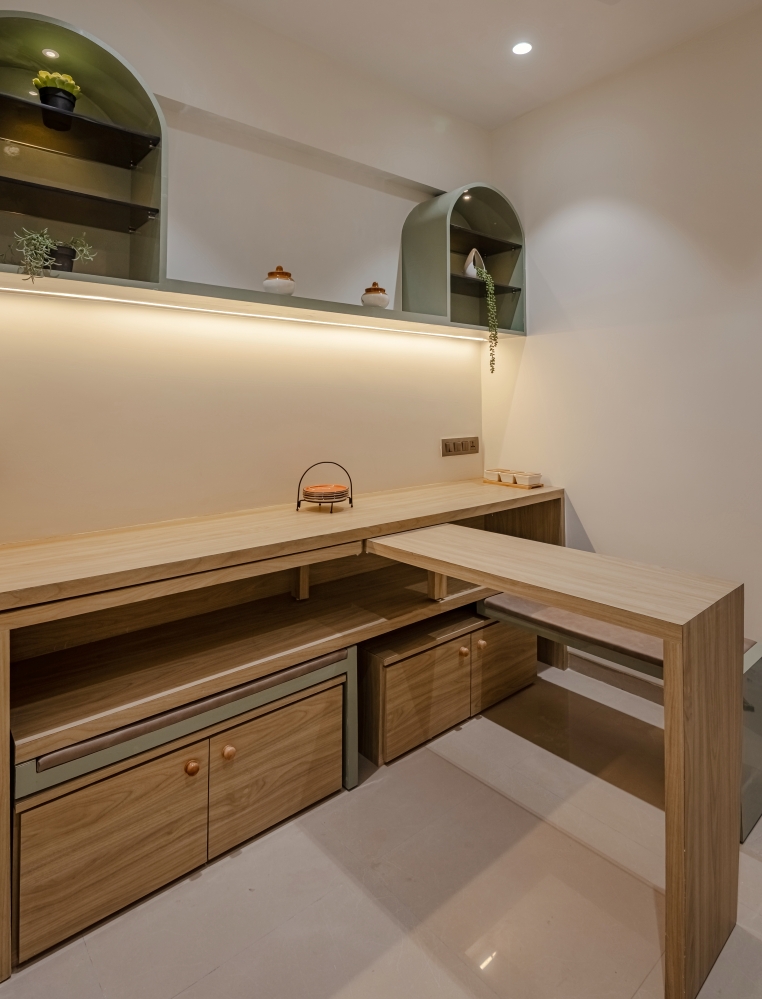
Dining Area
The dining area is a clever blend of style and functionality, designed for compact space without compromising comfort. A foldable wooden dining table serves as the central feature, flanked by built-in bench seating with concealed storage underneath. Overhead, open shelving with rounded arches and soft olive-green accents creates an attractive display space for artefacts. Subtle under-shelf lighting adds warmth and intimacy to the setting. This flexible arrangement makes the dining area comfortable for daily use while maintaining a sense of openness. The minimal yet cosy design makes it perfect for both everyday dining and special occasions.
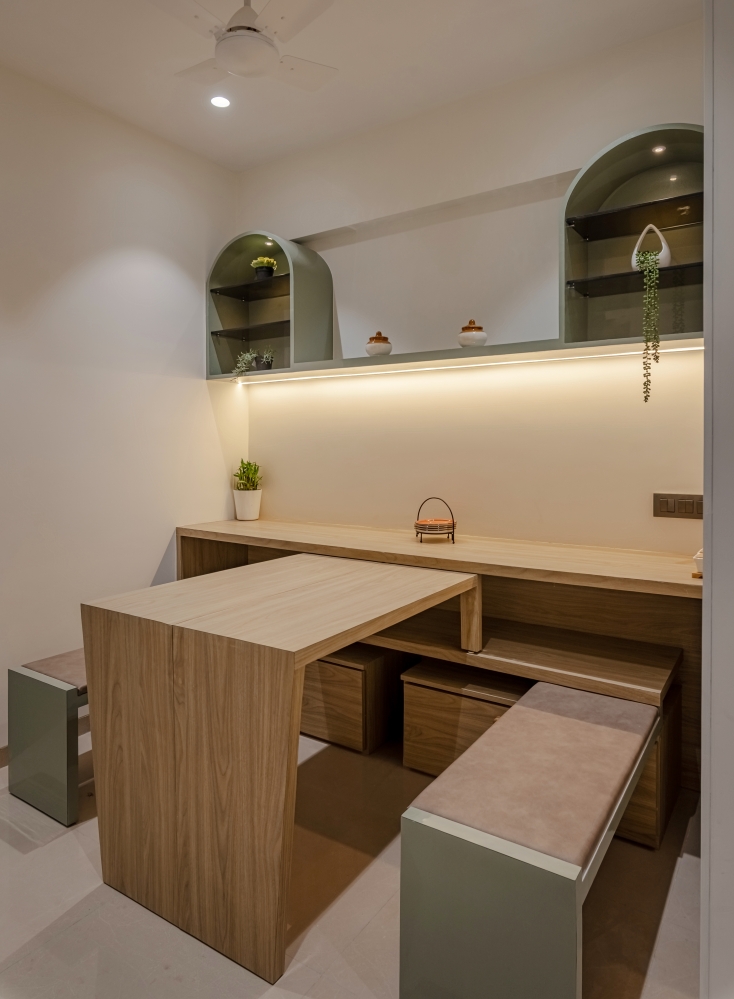
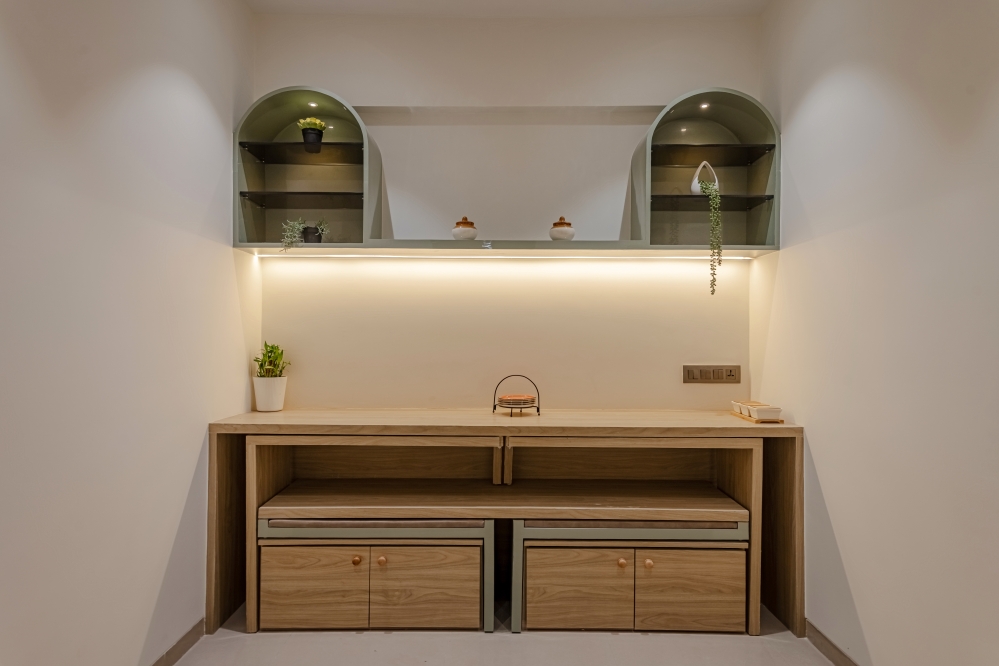
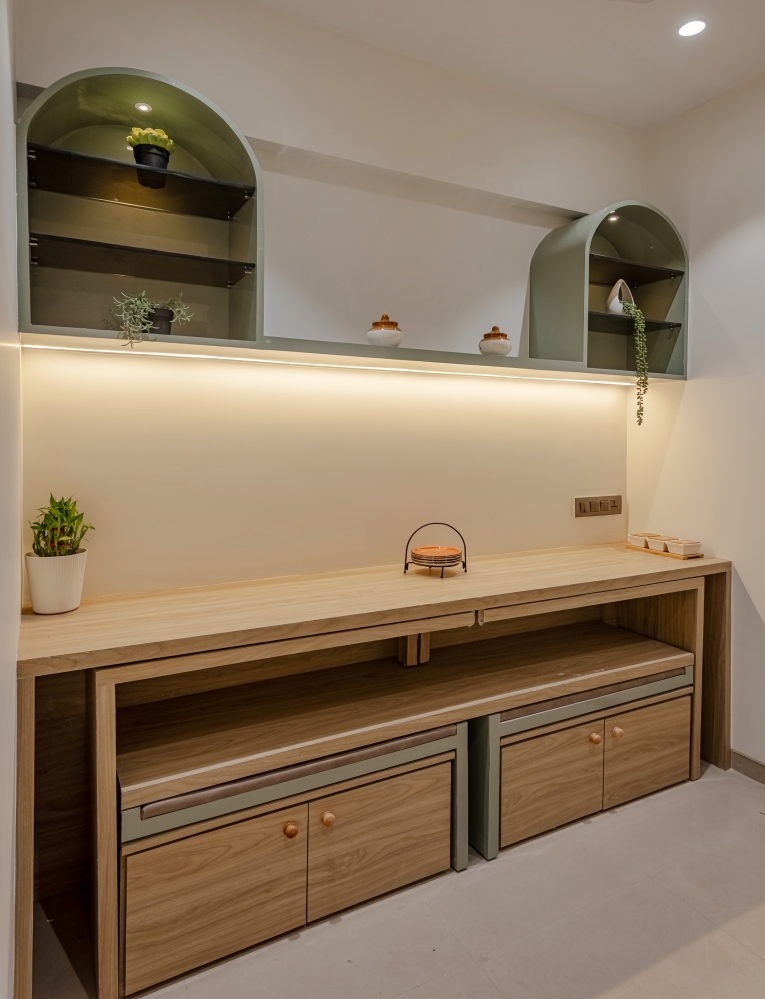
Kitchen Area
The kitchen showcases a sleek and functional design, combining modern finishes with warm textures. Olive-green cabinetry with glossy surfaces pairs beautifully with a striking backsplash of textured tiles that bring depth, warmth, and character to the space. White kitchen countertops provide a clean and spacious work surface, while integrated storage ensures a clutter-free environment.
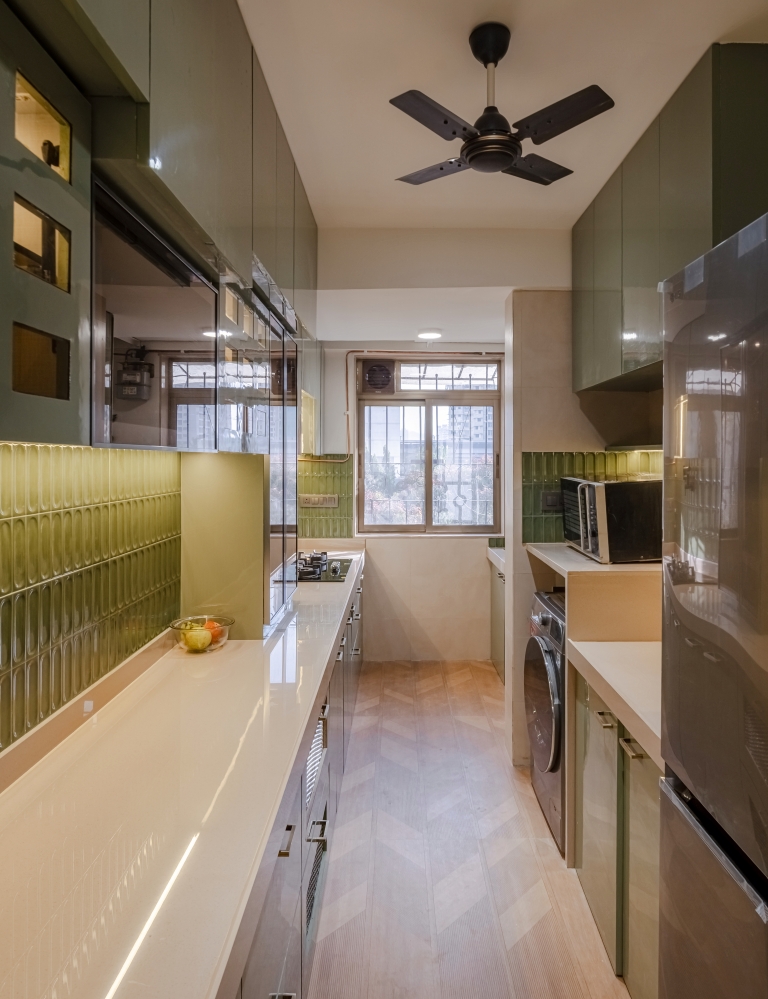
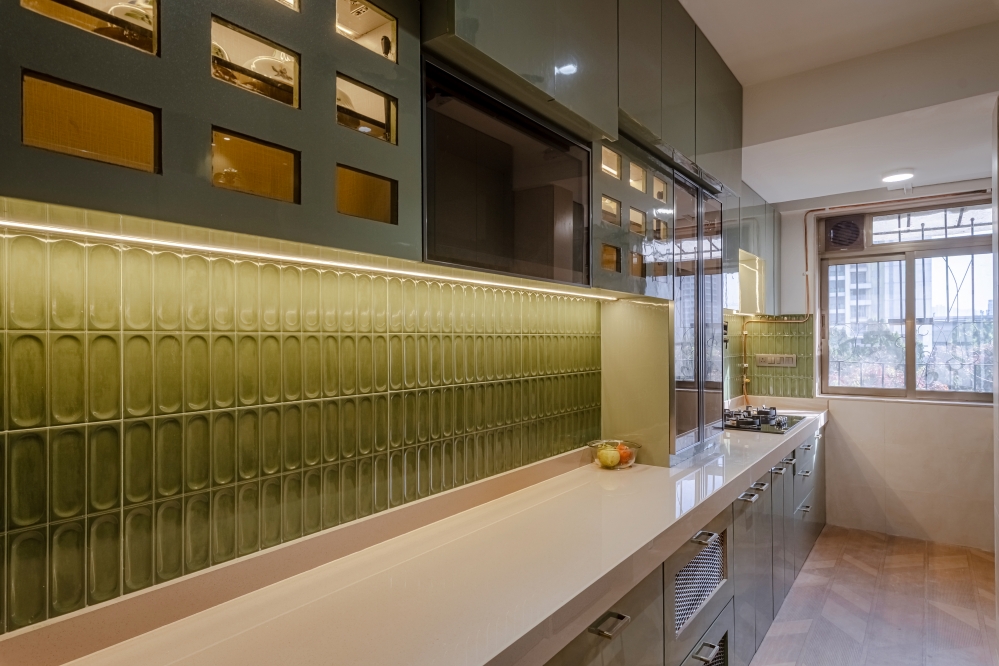
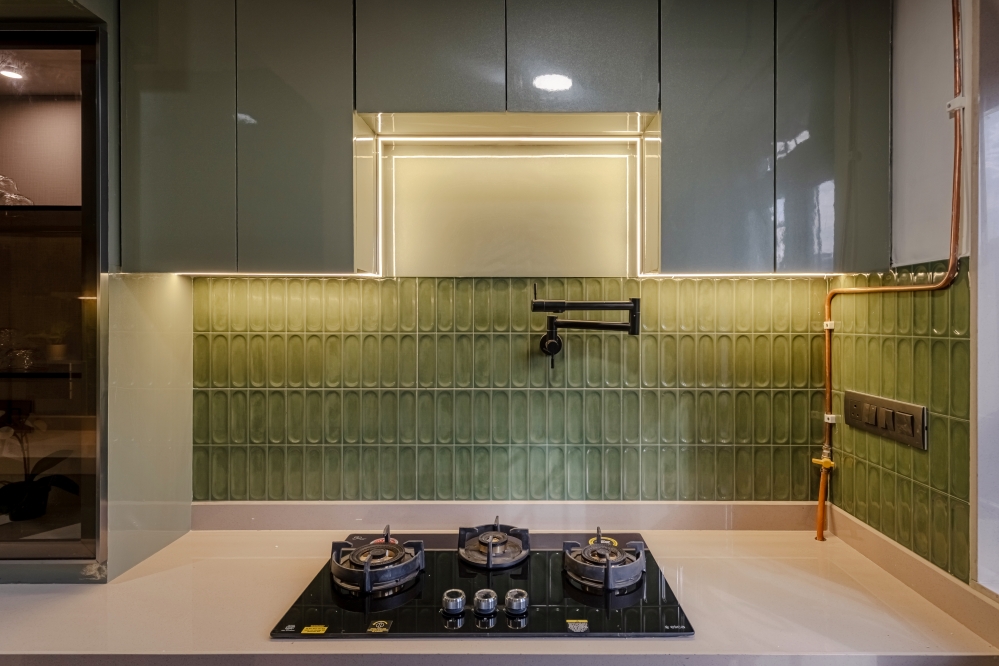
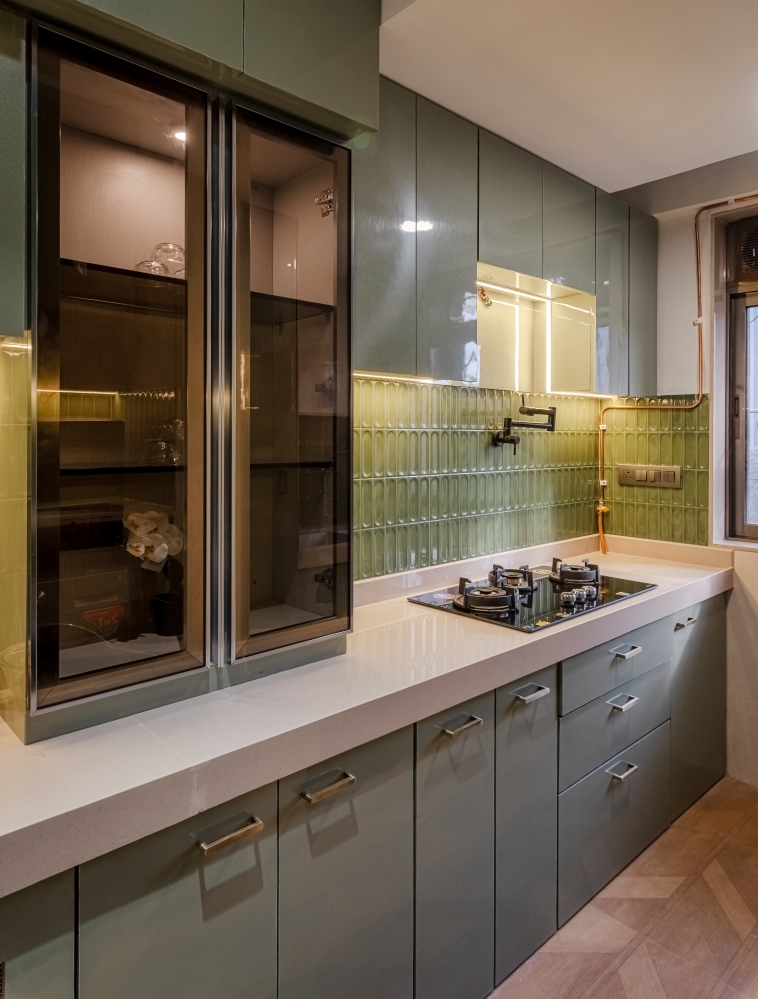
The layout maximises efficiency, with appliances neatly tucked in and ample counter space for preparation. Under-cabinet lighting enhances visibility and creates a welcoming glow. The thoughtful design, paired with natural light from the window, ensures the kitchen feels both practical and inviting, making it the heart of daily culinary activities.
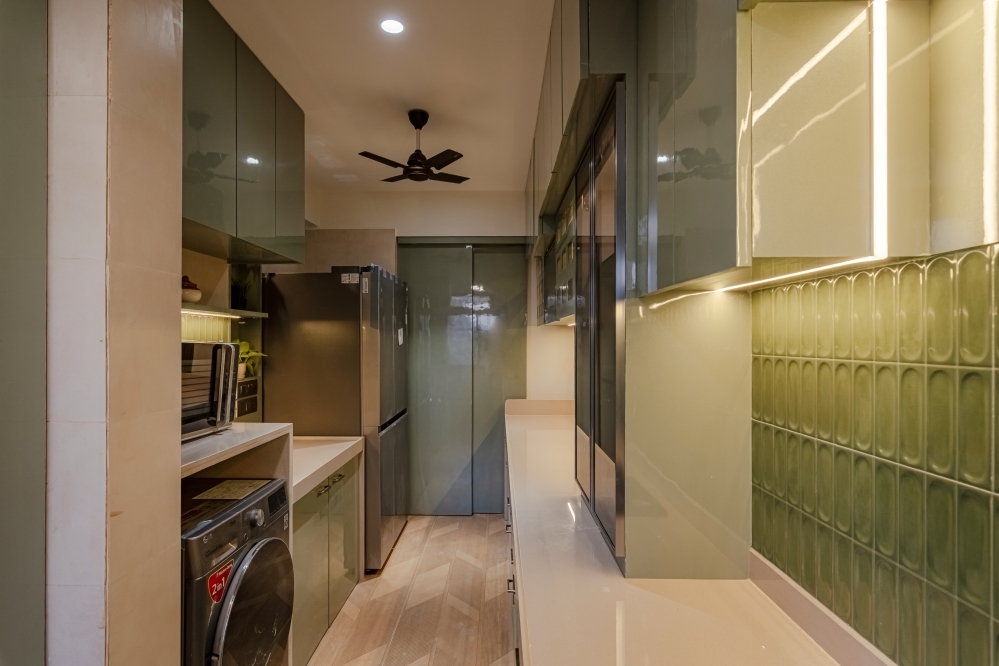
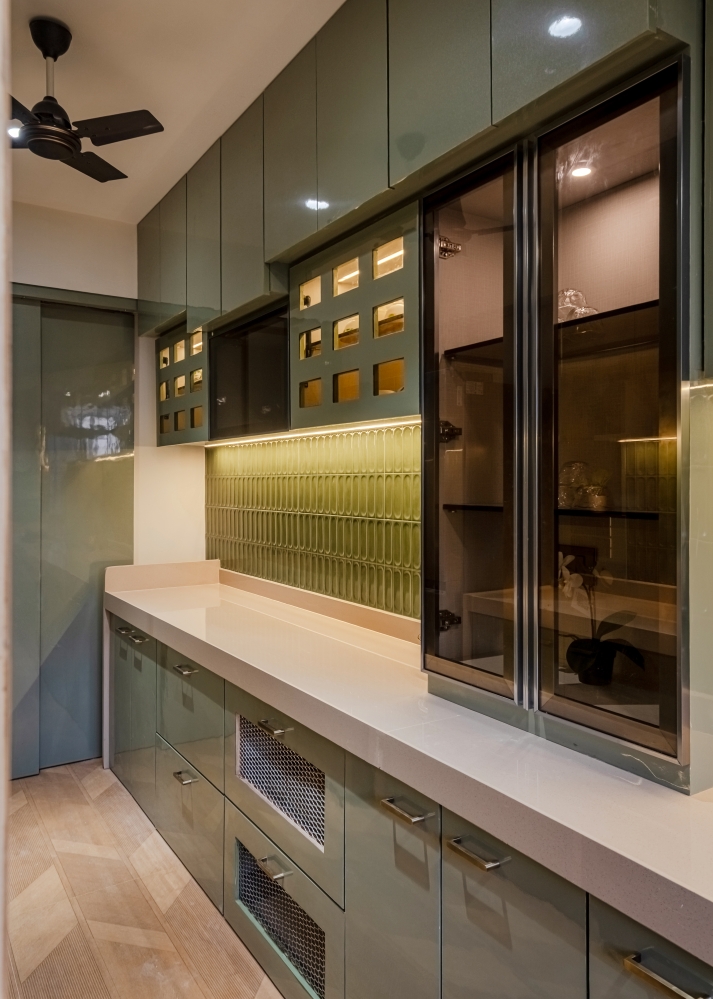
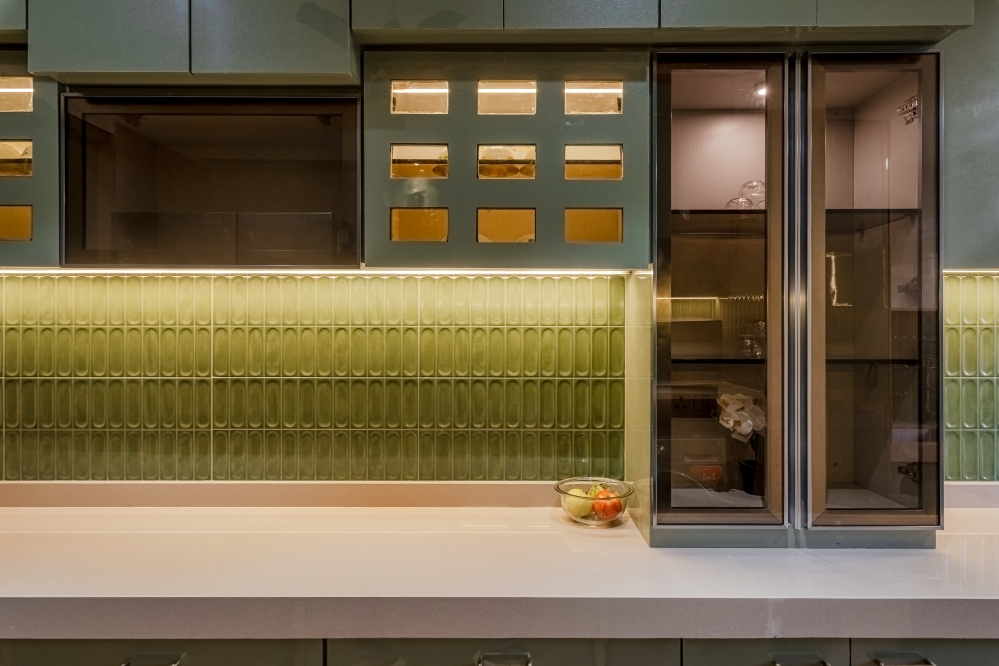
Master Suite
The master suite presents a serene and modern ambience, harmoniously blending earthy tones with sleek design elements. At its heart lies a bed with a light brown upholstered headboard and matching base, dressed in a light green patterned sheet and complemented by furnishings in matching hues. To the left, a large sage-green wardrobe with wooden built-in handles adds a touch of natural elegance.
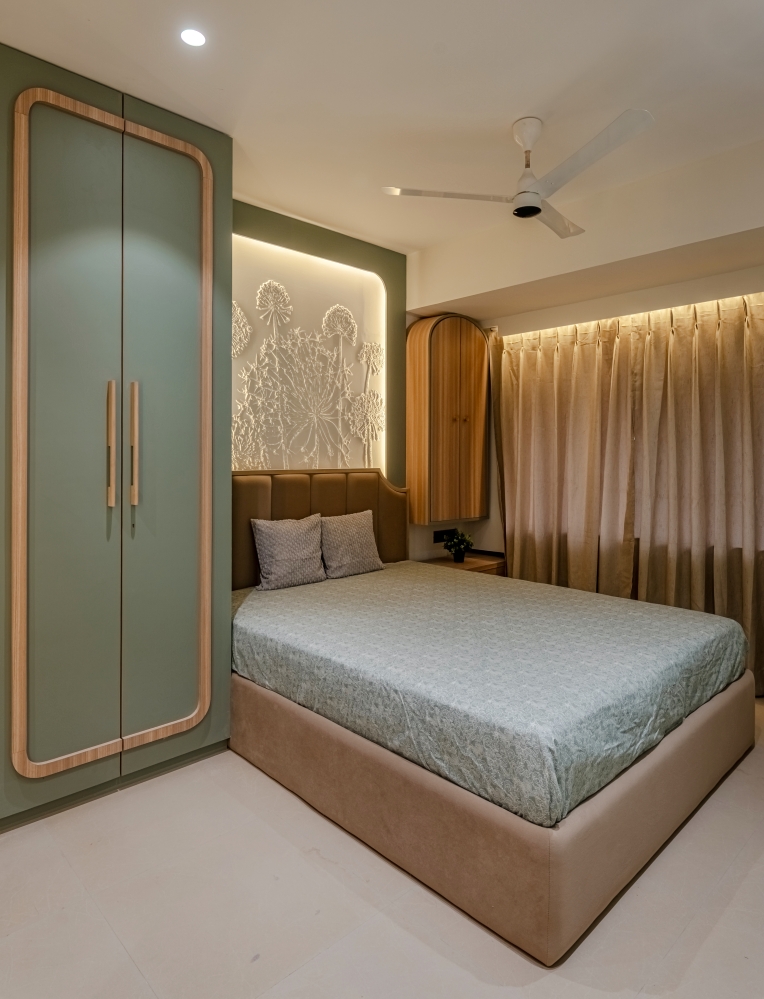
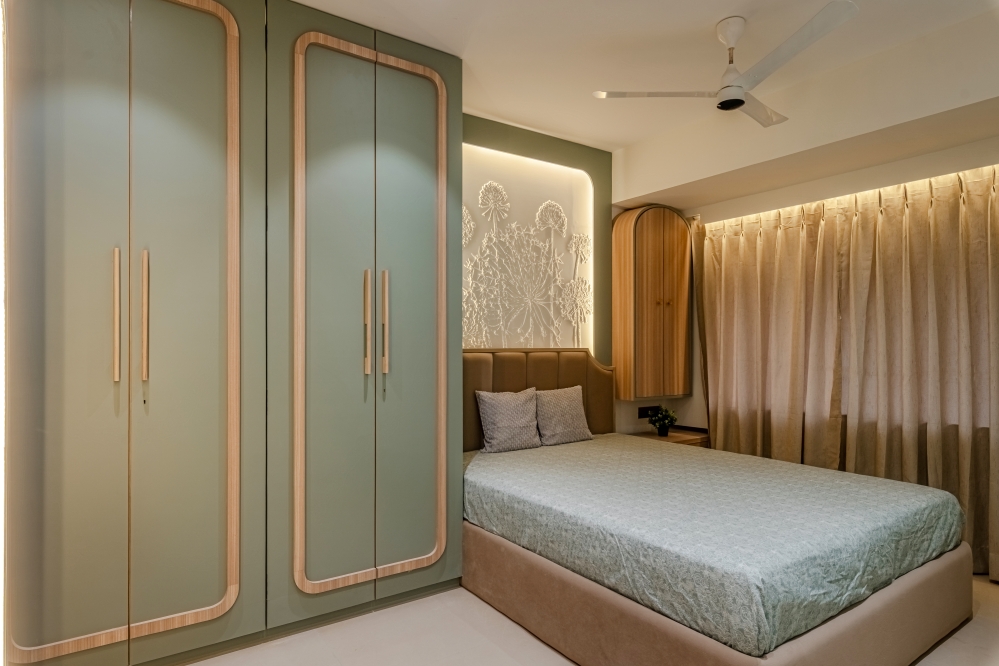
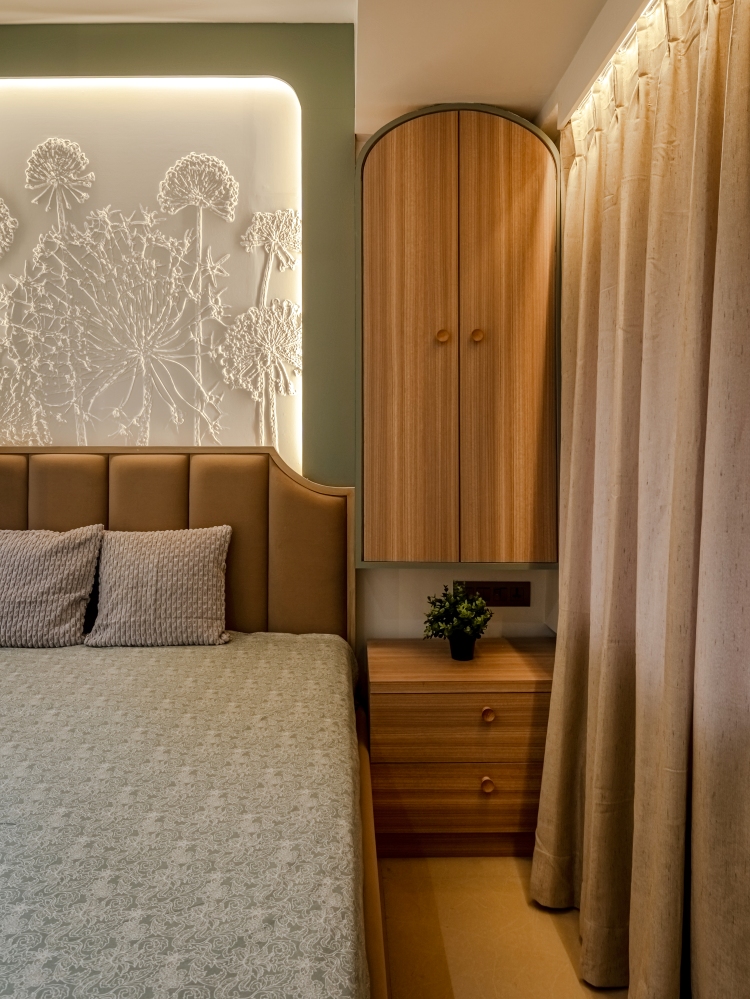
Further, the principal designer also added that behind the bed, a white accent wall adorned with an intricate dandelion design is softly illuminated by a strip light, creating a warm and inviting glow. The space is well-lit, featuring a ceiling fan and recessed lighting, which enhances the cosy atmosphere. Beige curtains on the right filter natural light, maintaining the tranquil mood, while the soothing palette of green, beige, and brown completes the room’s peaceful, retreat-like feel.
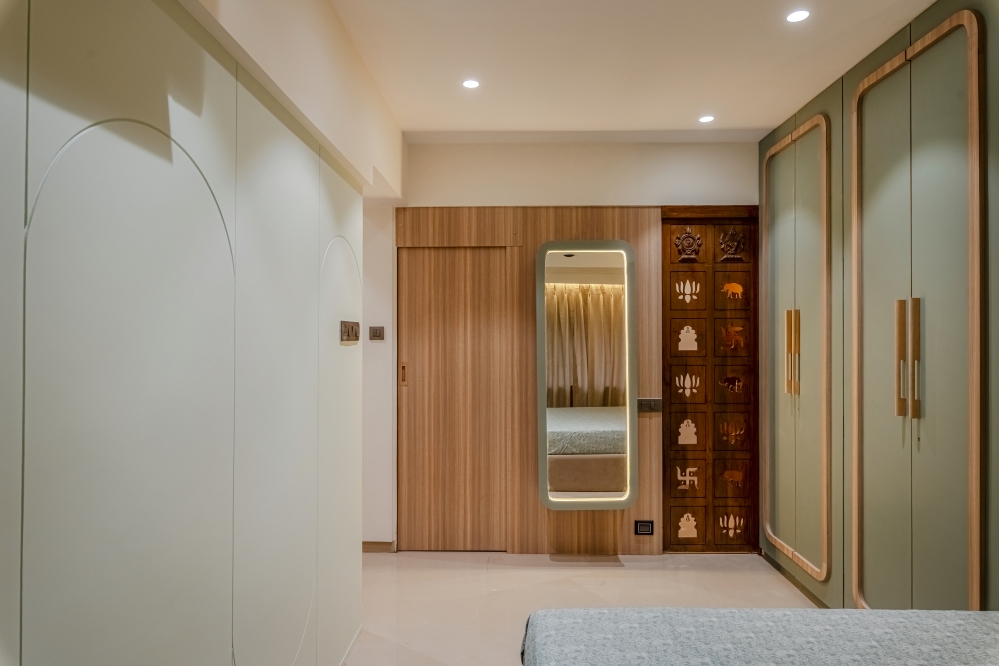
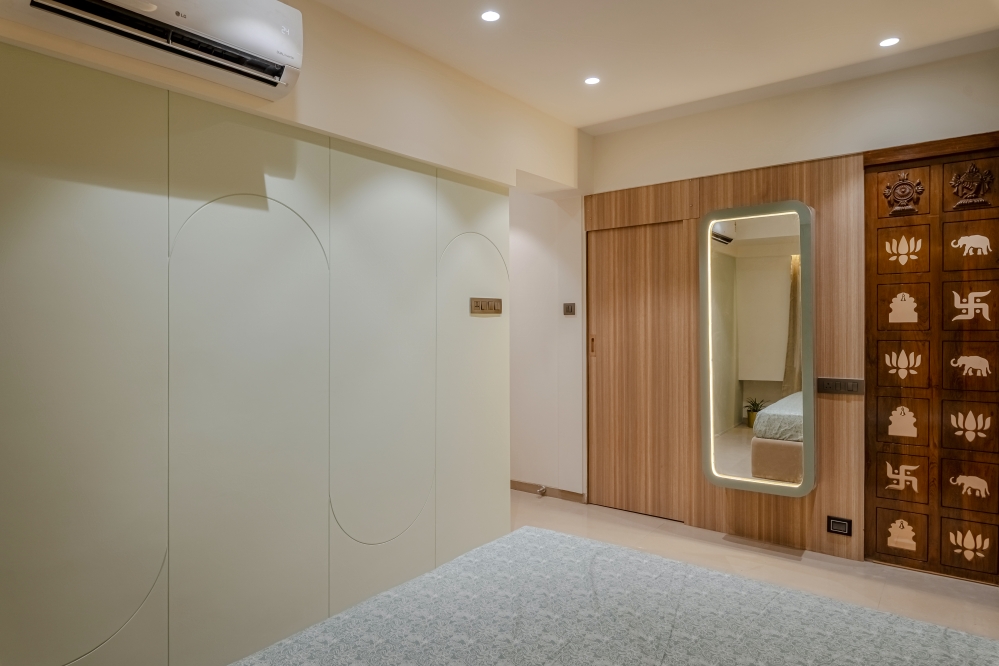
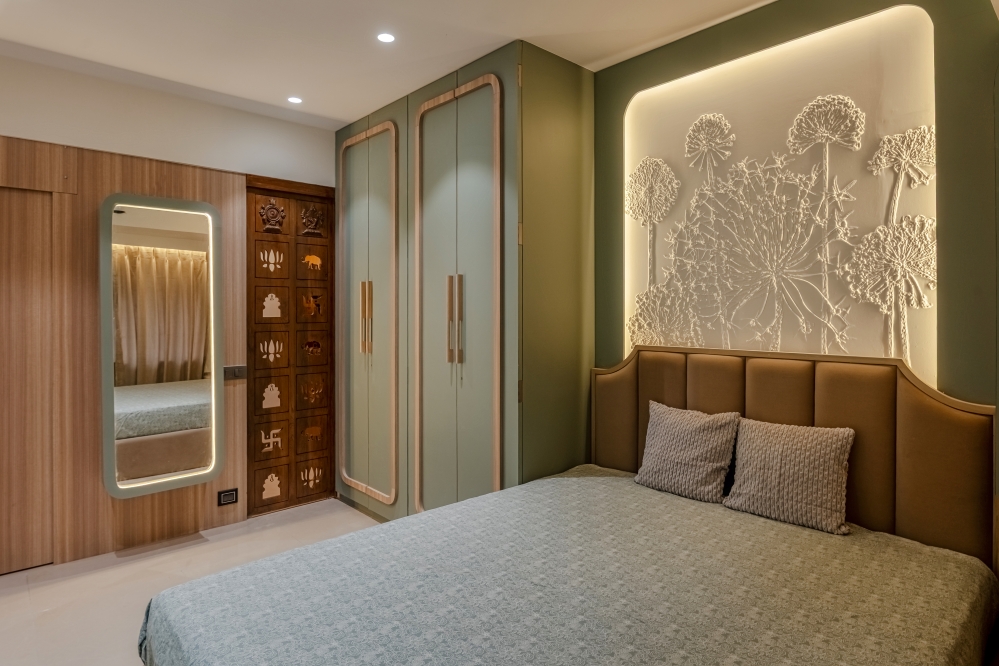
Mandir Area
The mandir area exudes a sense of spiritual serenity, seamlessly integrated into the bedroom layout. A carved wooden temple unit stands as the focal point, complete with intricate detailing and a warm backlit alcove that enhances its sacred presence. The rich wood tones harmonise with a calming palette, creating a space for peaceful reflection and devotion. Thoughtful placement ensures accessibility without overwhelming the room, while the subtle lighting elevates the spiritual ambience, making this corner a cherished part of the home’s daily rituals.
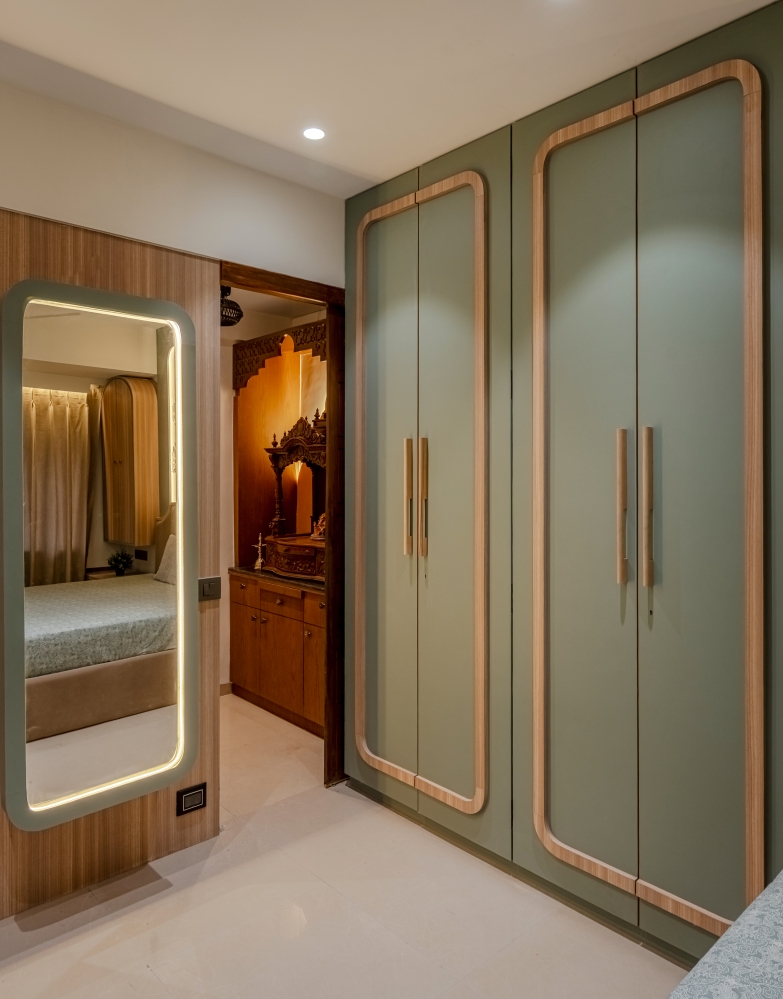
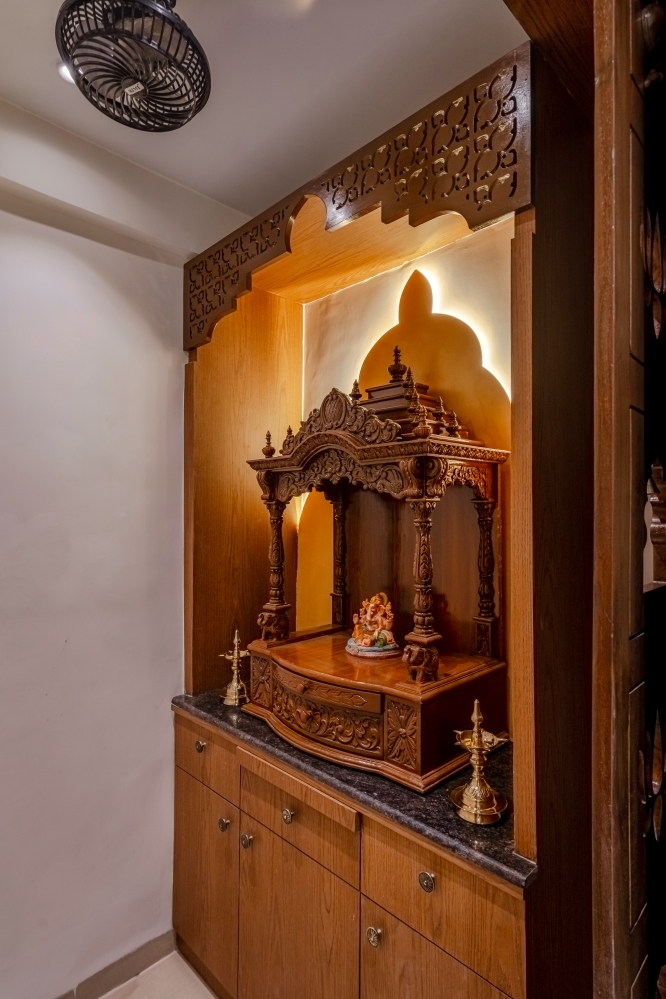
Washroom Area
The bedroom’s washroom combines modern elegance with functional design. Warm wooden cabinetry beneath the basin pairs beautifully with neutral wall tiles, creating a soothing atmosphere. A backlit mirror adds both style and practicality, while the compact layout maximises utility. The space feels clean, refined, and effortlessly blends into the bedroom’s overall contemporary aesthetic.
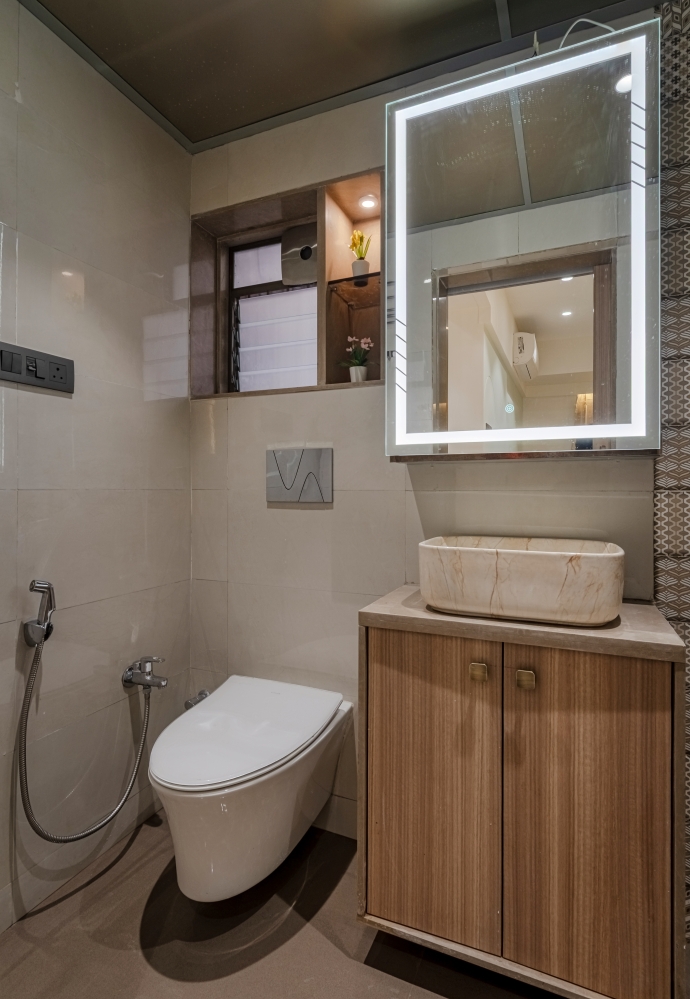
Tranquil Nest is a refined example of how thoughtful design can seamlessly merge beauty, comfort, and functionality. Every detail reflects a careful balance of modern aesthetics and natural warmth, with textures, lighting, and finishes working in harmony. The palette is soothing yet sophisticated, enhancing the overall sense of calm. Designed by NHS Designs under the creative vision of Nita Haate Surve, the home offers an inviting atmosphere that feels both elegant and practical, creating a space where everyday living flows effortlessly with timeless style.
FACT FILE
Project Name : Tranquil Nest
Design Firm : NHS Designs
Principal Designer : Nita Haate Surve
Project Area : 795 Sq. Ft.
Project Location : Bhandup, Mumbai
Photography Credits : Nisheet Dhodia
Text Credits : Team Interior Lover
About NHS Designs
NHS Designs is a Mumbai-based design firm led by Principal Designer Nita Haate Surve, specialising in residential, commercial, and hospitality interiors. The studio is known for its refined approach to contemporary design, blending clean lines with tactile materials to create spaces that are both functional and expressive. Every project reflects a deep understanding of the client’s lifestyle and aspirations, resulting in cohesive and purposeful environments. With a focus on thoughtful detailing and seamless integration, NHS Designs continues to craft innovative spatial experiences that set a benchmark in modern Indian interior design.

