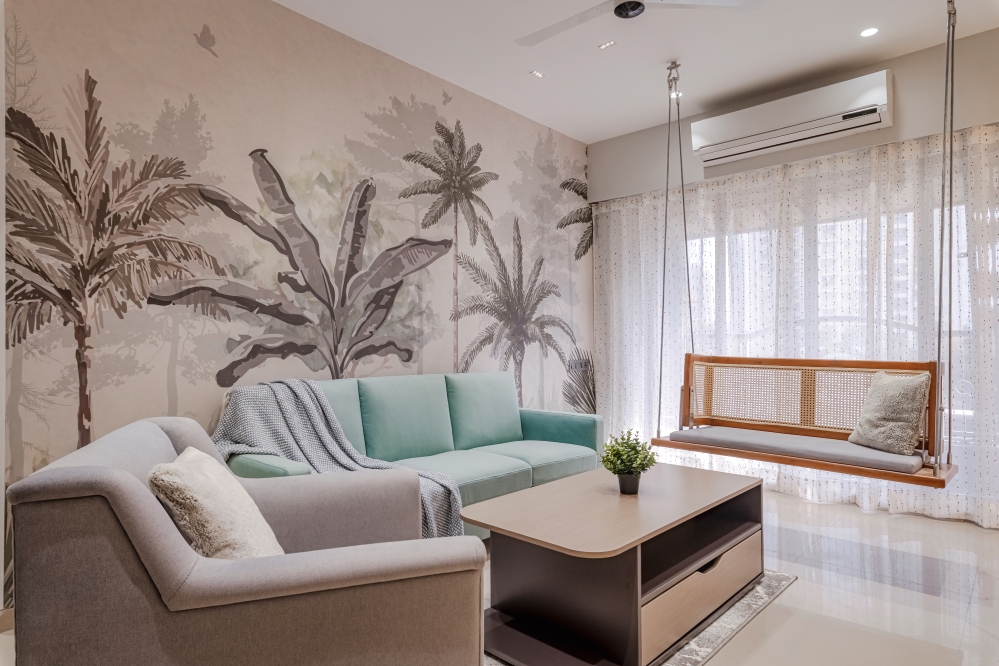Mestry Residence – The Subtle House | Tanvi Interior Studio | Goregaon
The Mestry family approached us with a clear brief — they wanted their existing home to feel bigger, minimal, and completely refreshed. Our approach was to open up the layout, use a light material palette, and ensure that every detail combined aesthetics with function.
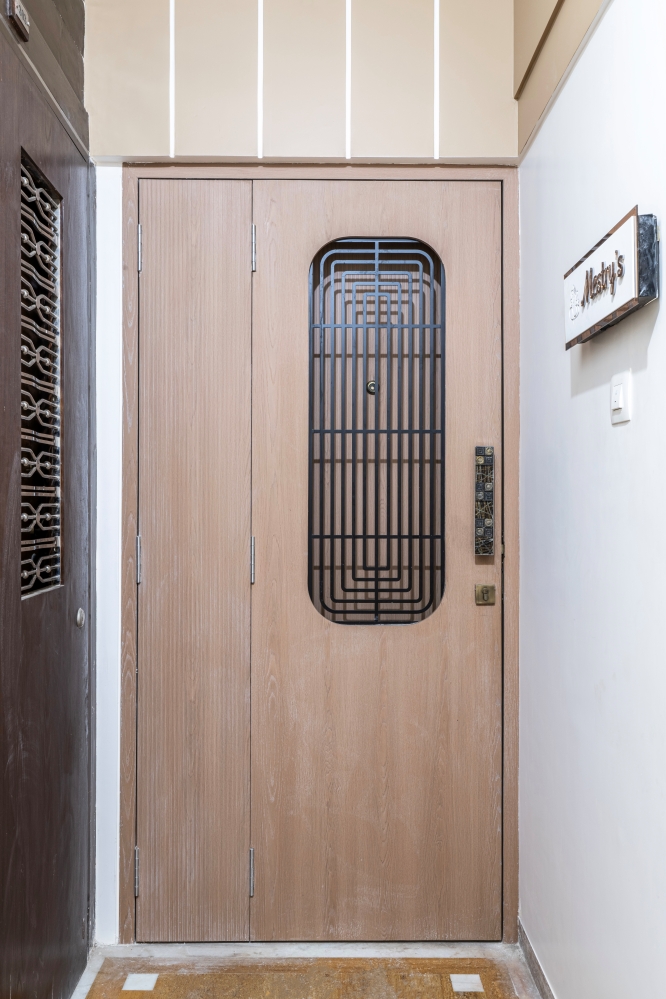
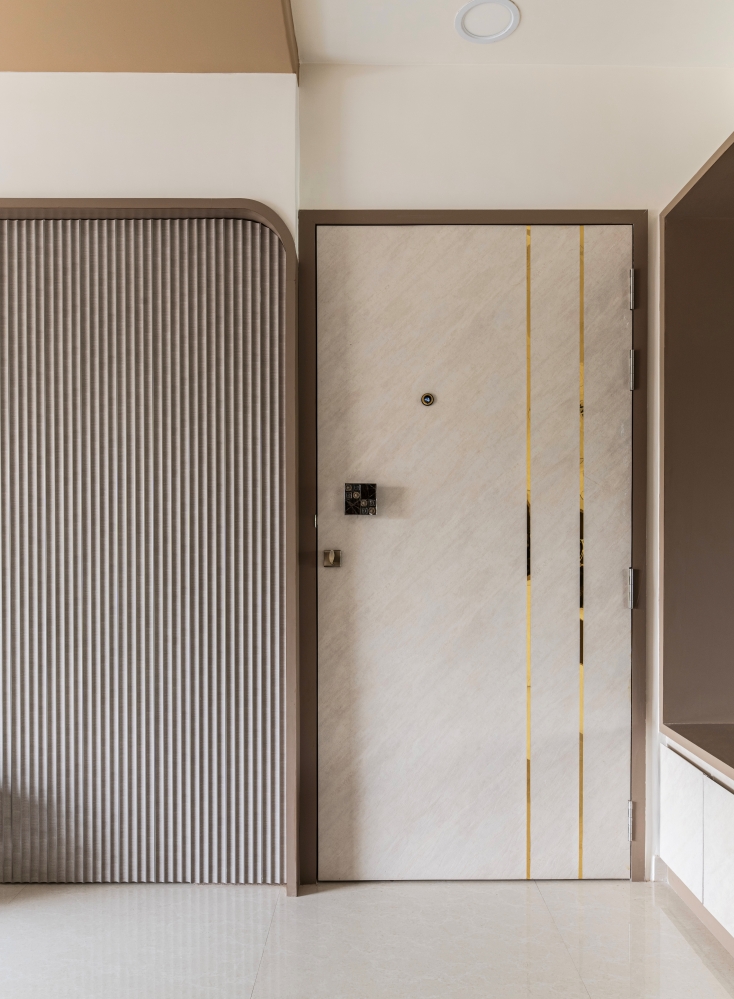
At the entryway, a custom shoe rack with a bench, LED-lit niche, and full-height panels offers both utility and visual calm. Meanwhile, soft mouldings along the sofa wall, rose-toned furnishings, and fluted glass partitions enhance the sense of understated elegance.
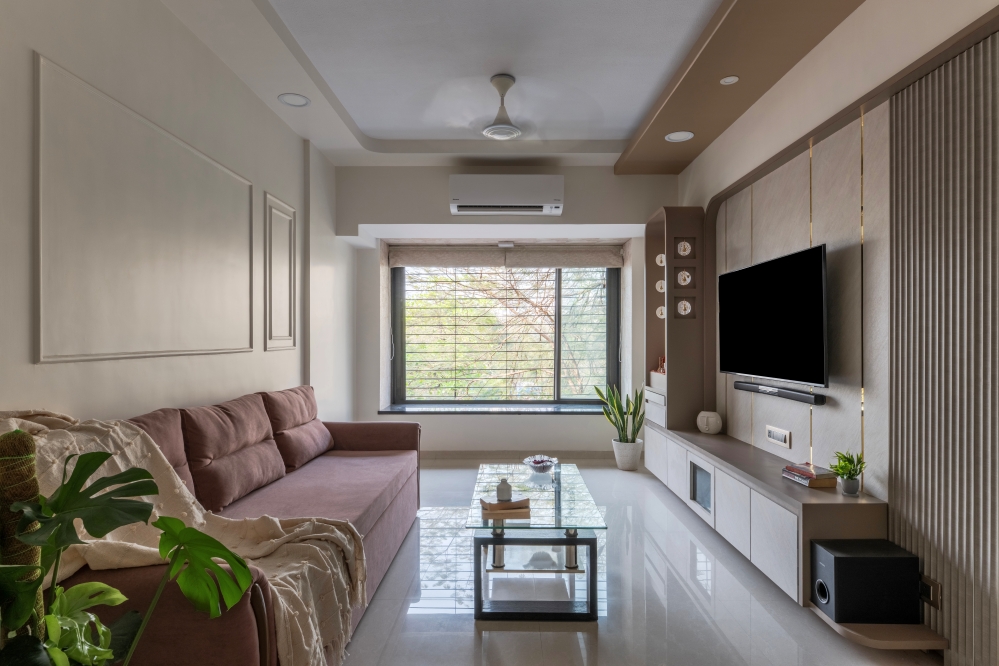
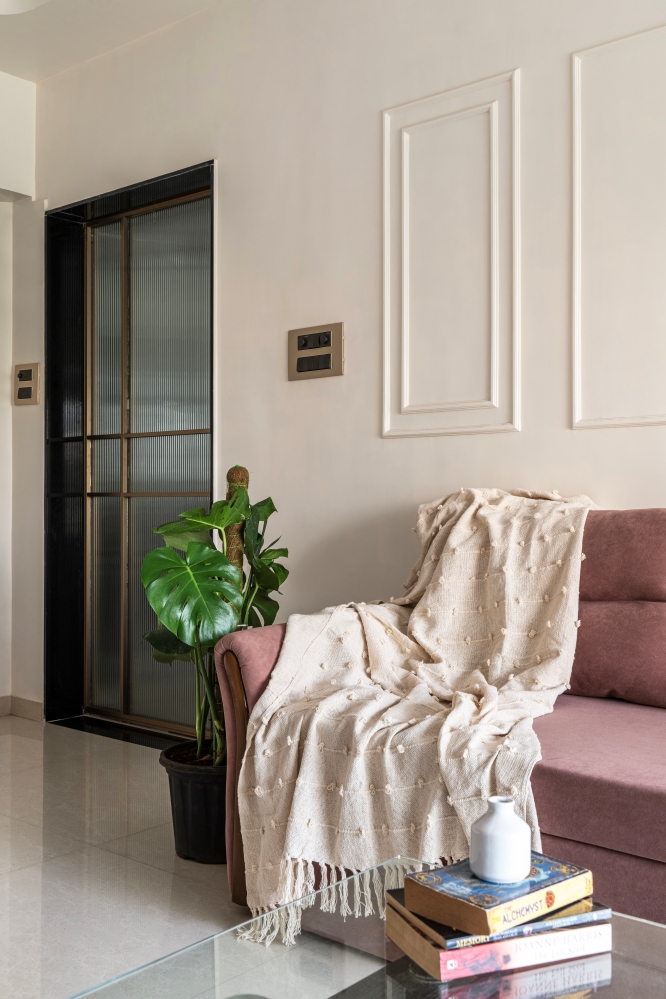
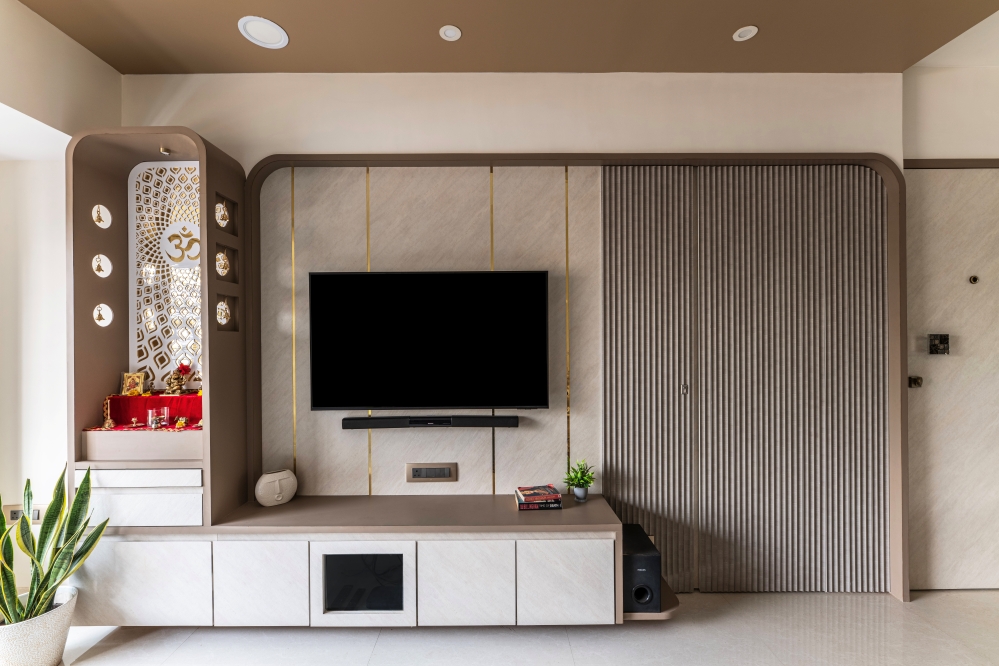
The heart of the transformation lies in a custom-designed TV unit that hides the entrance to the bedroom and includes a compact mandir, all in one seamless elevation. This clever integration allows for clean lines and uninterrupted visual flow, making the space feel expansive and cohesive.
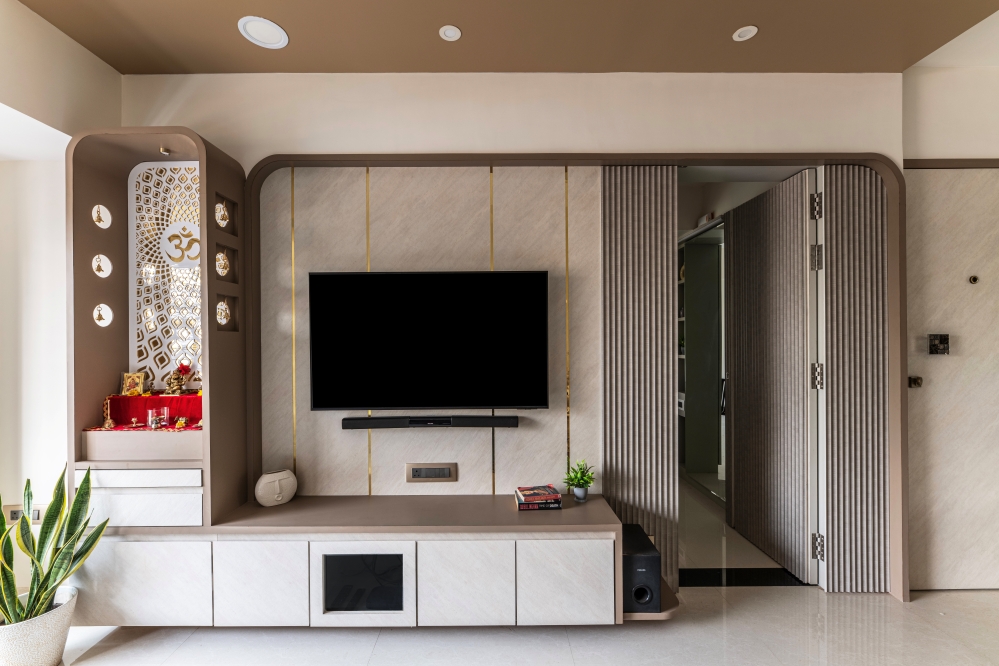
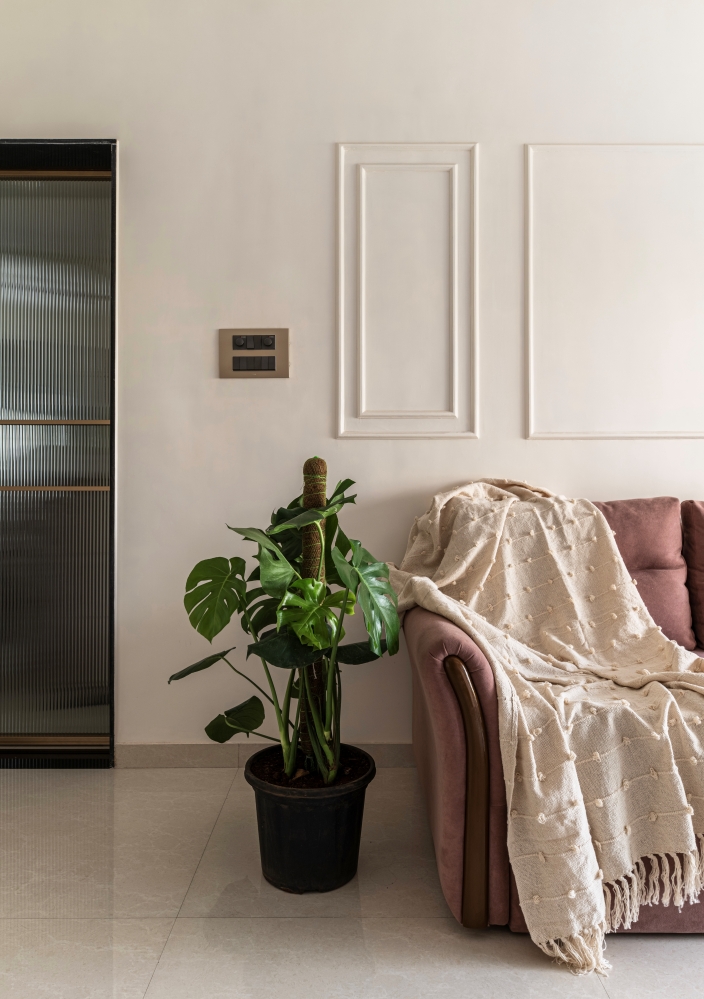
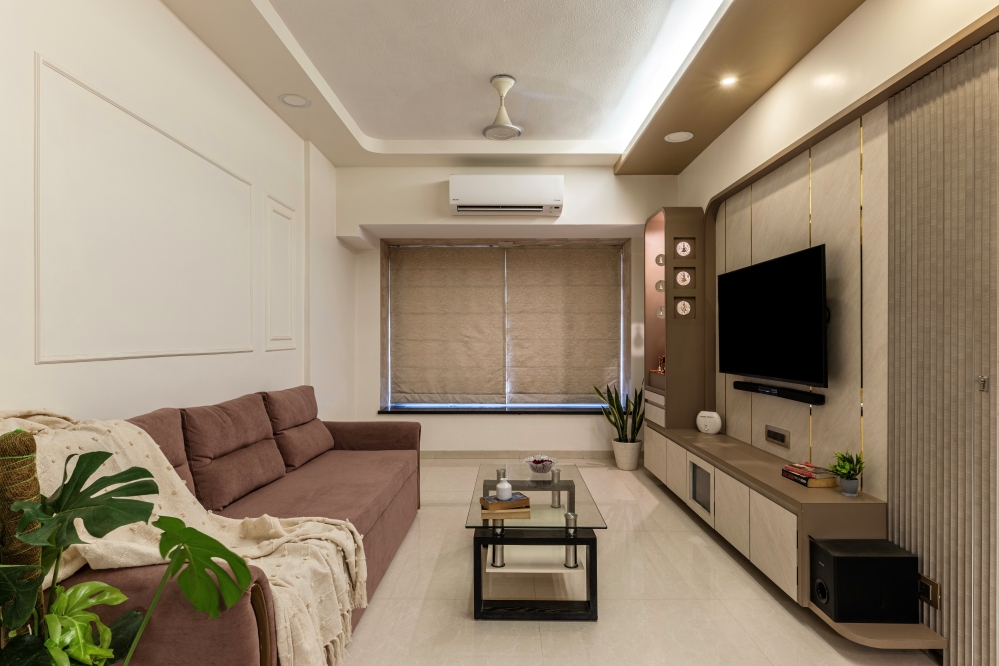
Neutral tones and warm textures were carefully chosen to soften the room and add warmth. A cozy window sit-out provides a quiet corner to relax, while camouflaged storage along the TV wall keeps the design clutter-free.
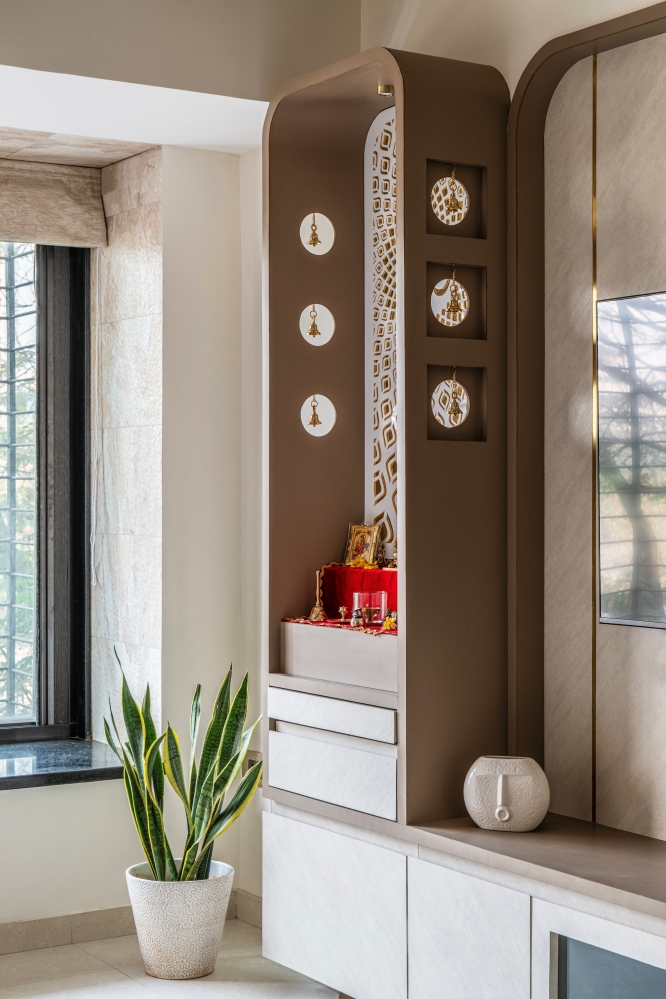
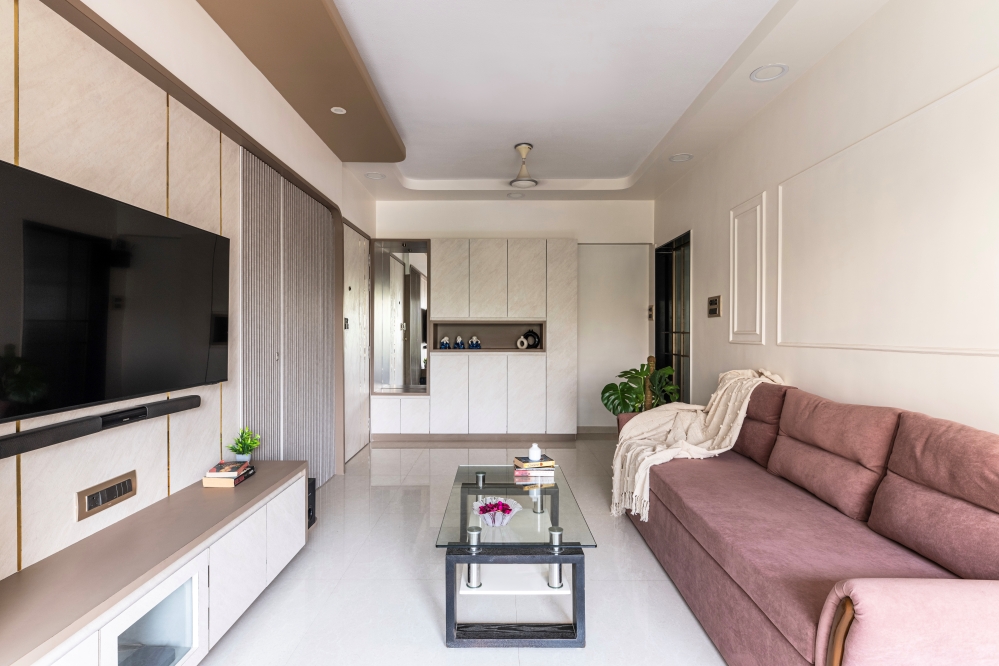
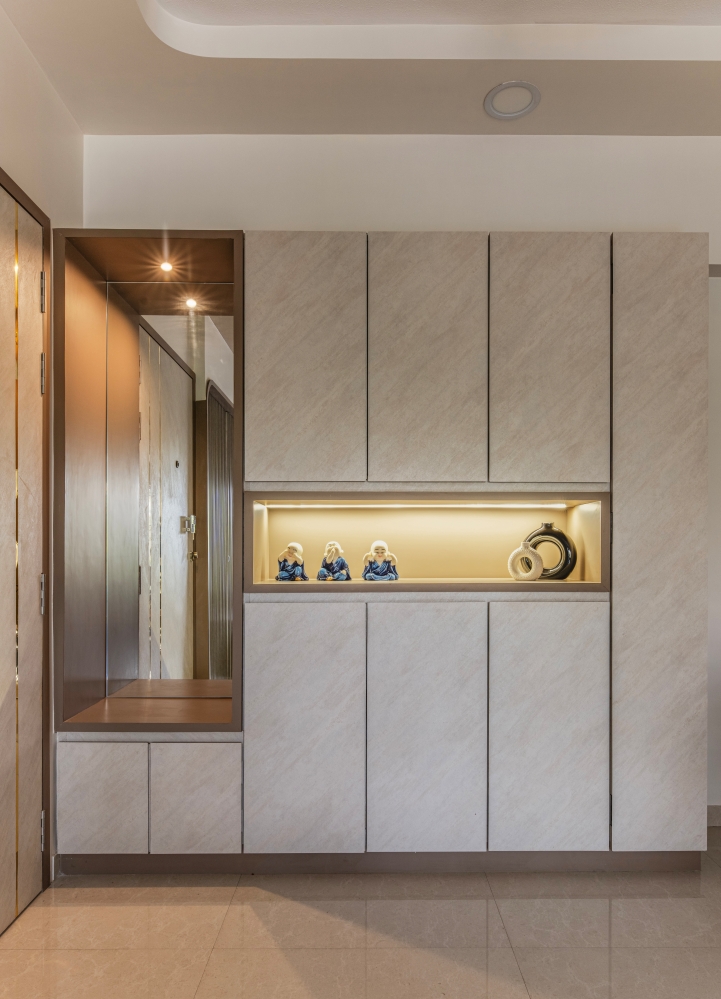
The mandir, tucked beside the main entrance, features backlit fluting, brass bells, and floating shelves. Designed in soft tones, it blends into the room while maintaining a spiritual presence. The main door is panelled in the same material as the wall, concealing hidden storage and maintaining a monolithic look.
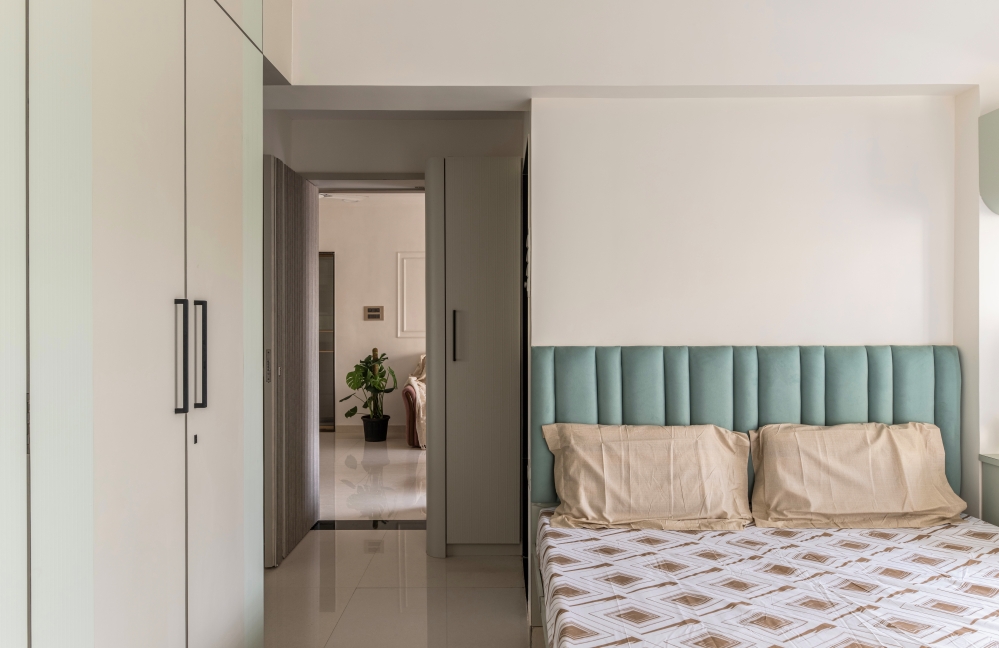
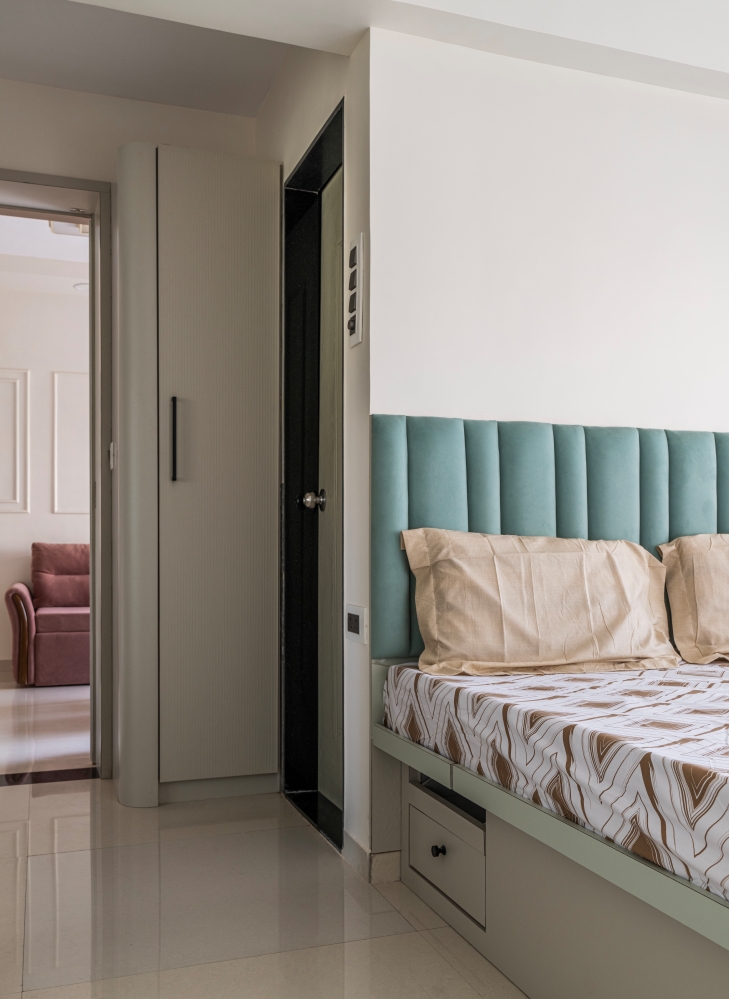
The bedroom carries forward the same theme of warmth, simplicity, and smart storage. A custom bed with an inbuilt side table maintains a sleek footprint, while a five-shutter wardrobe with handles maximizes storage without adding bulk.
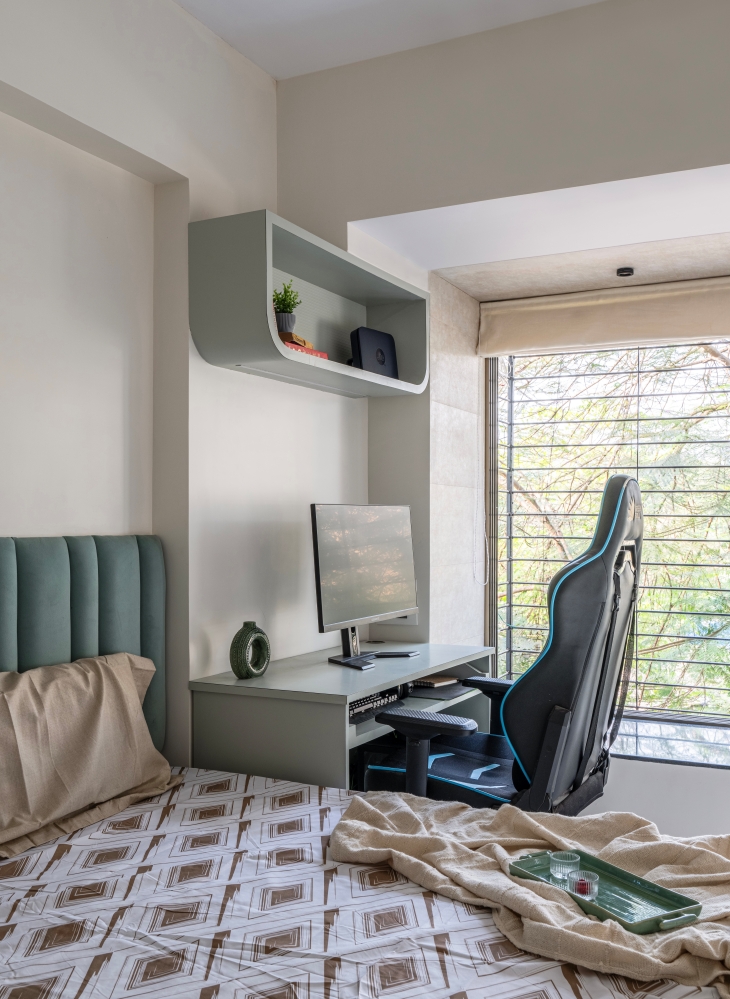
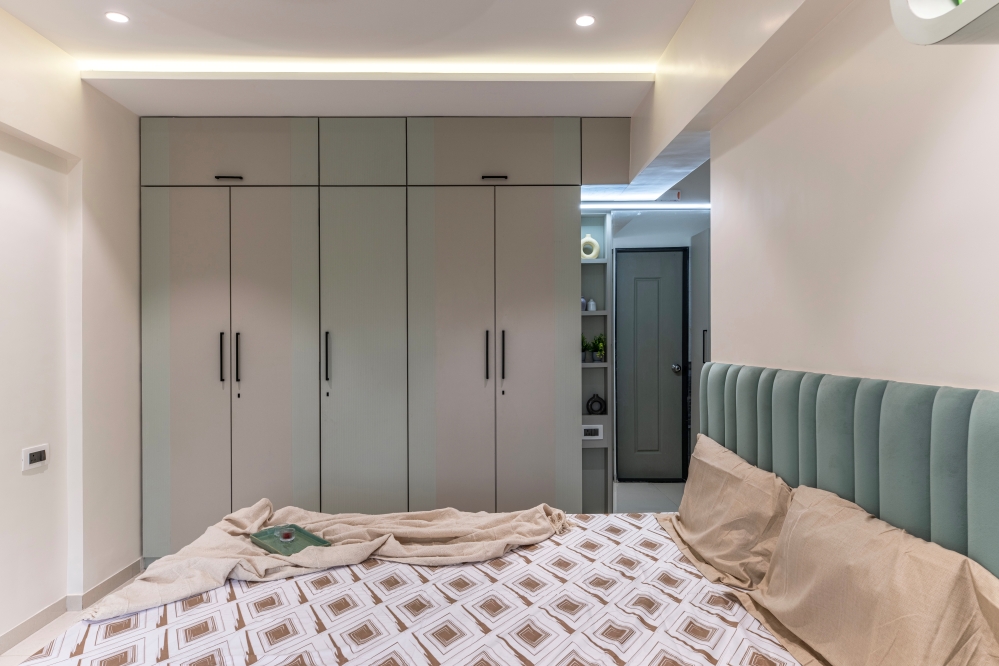
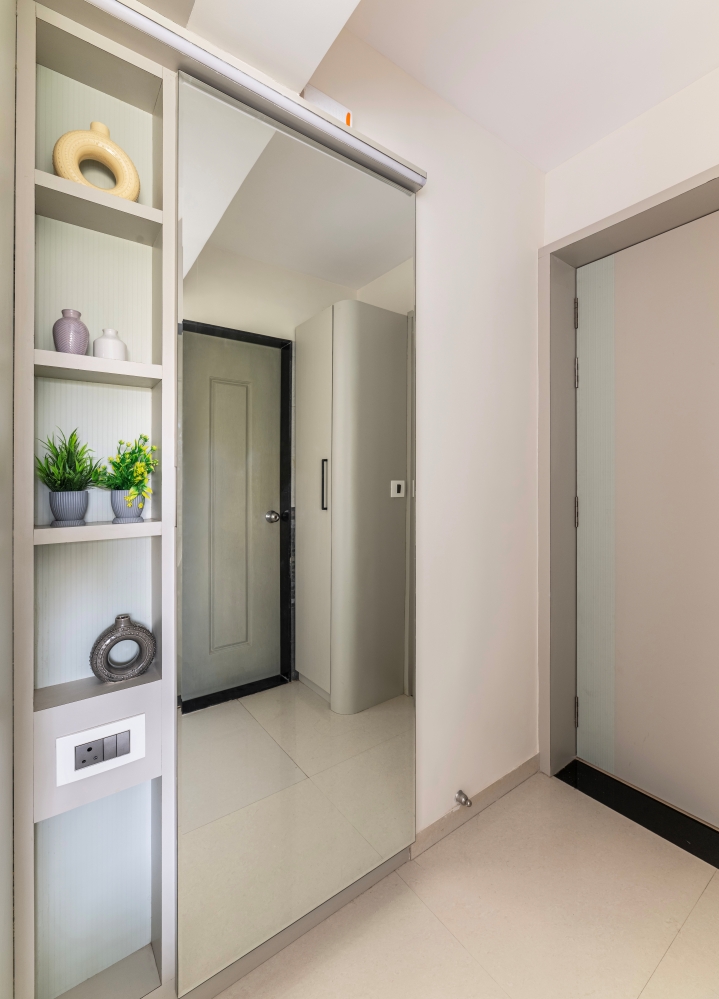
A study nook by the window makes great use of natural light, and the built-in window sit-out adds charm and functionality. A mirror-fitted dressing unit with drawers has been neatly integrated into a niche to provide storage without interrupting the visual flow.
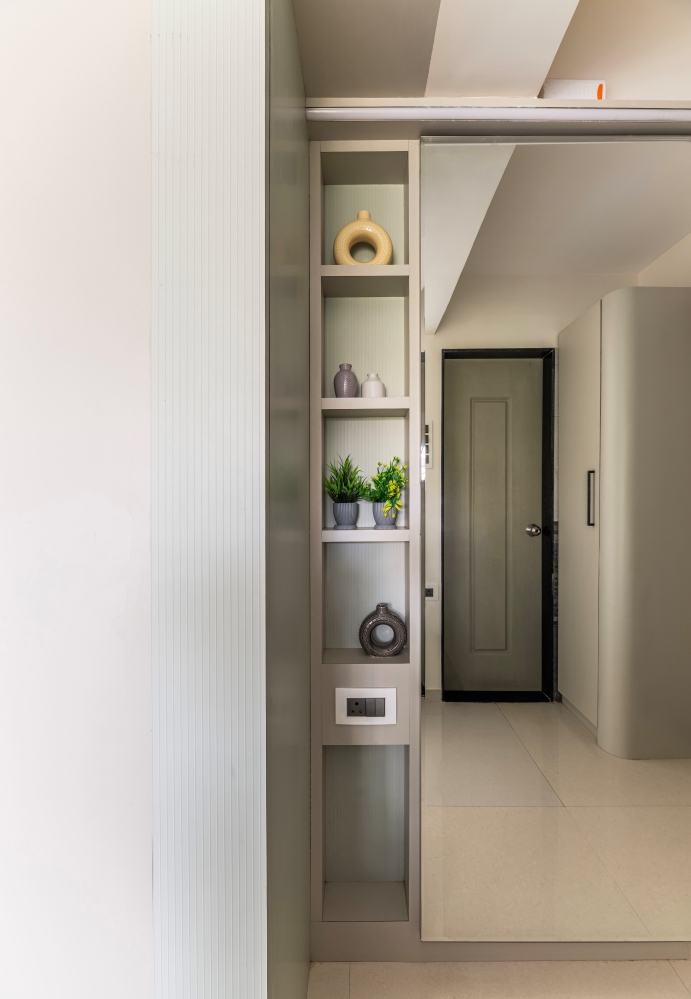
FACT FILE
Project Name: The Subtle House | Mestry Residence
Design Firm : Tanvi Interior Studio
Principal Designer : Tanvi Chafekar
Project Location : Goregaon, Mumbai
Project Type : Residential Interior
Photography Credits : Aditya Warlikar

