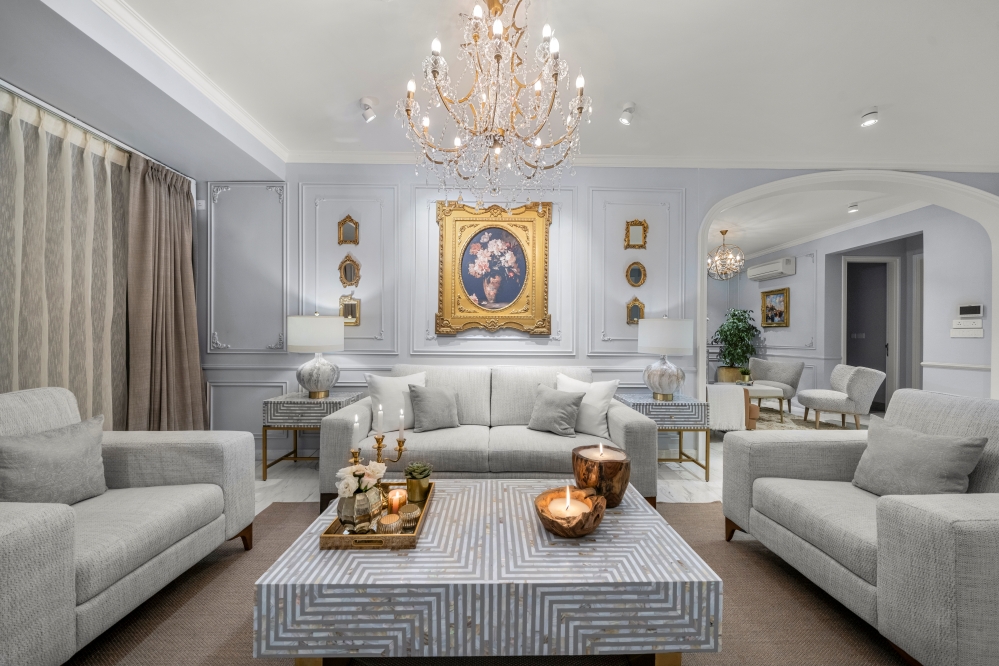Urban Warmth | Sachin Design Studio | Kandivali West, Mumbai
Urban Warmth in Kandivali West, Mumbai, designed by Sachin Design Studio, led by Sachin Vaghadiya, showcases modern interiors that are infused with comfort and elegance. A refined palette of textures, finishes, and subtle detailing shapes a home that feels both timeless and inviting.
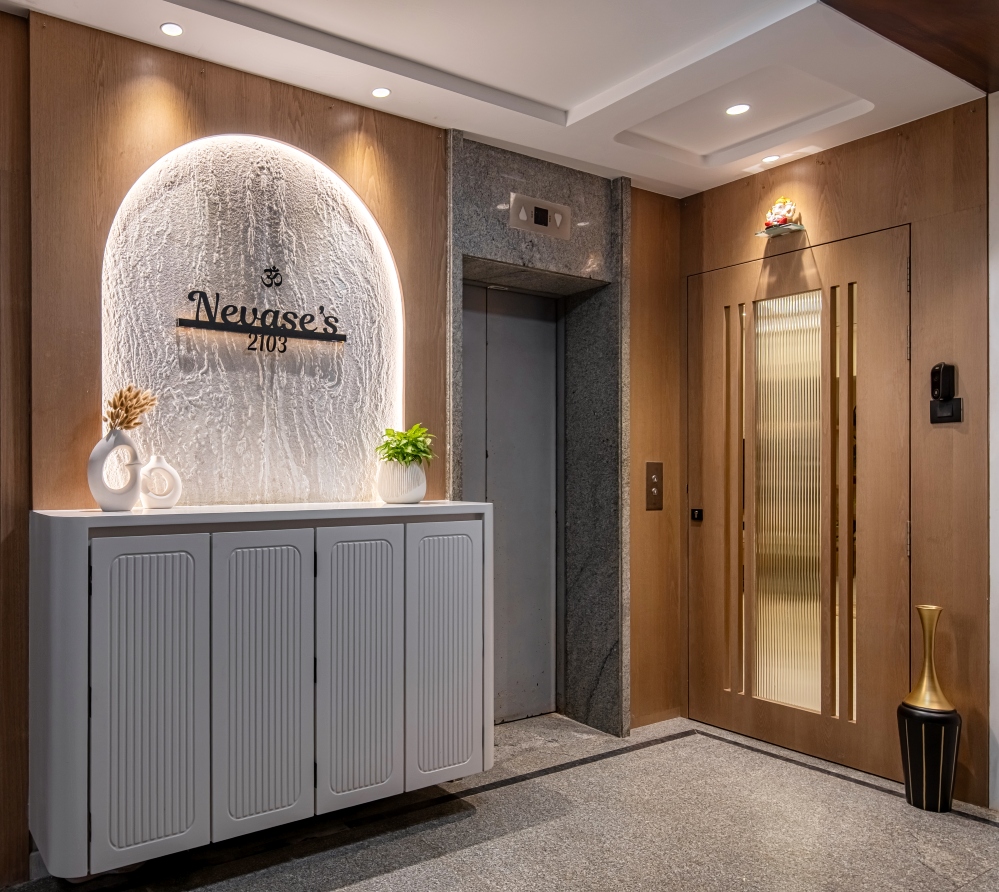
The client reached out to us through a reference, drawn to our clean, contemporary aesthetic and detail-driven approach. Their brief called for a clutter-free, low-maintenance home that balanced modern design with a sense of comfort, grounded in natural materials and within a conscious budget.
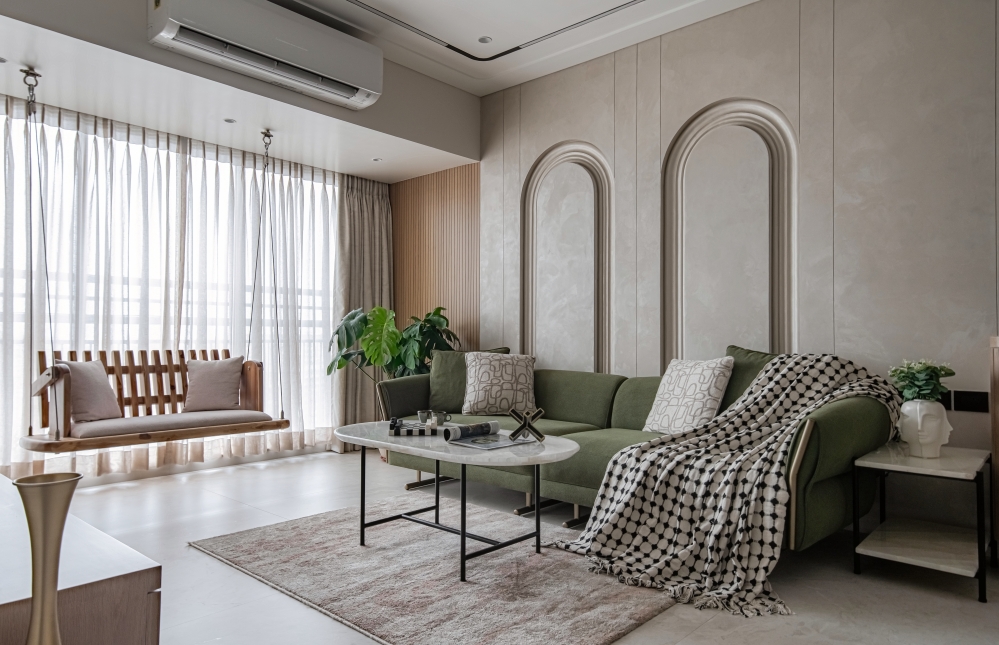
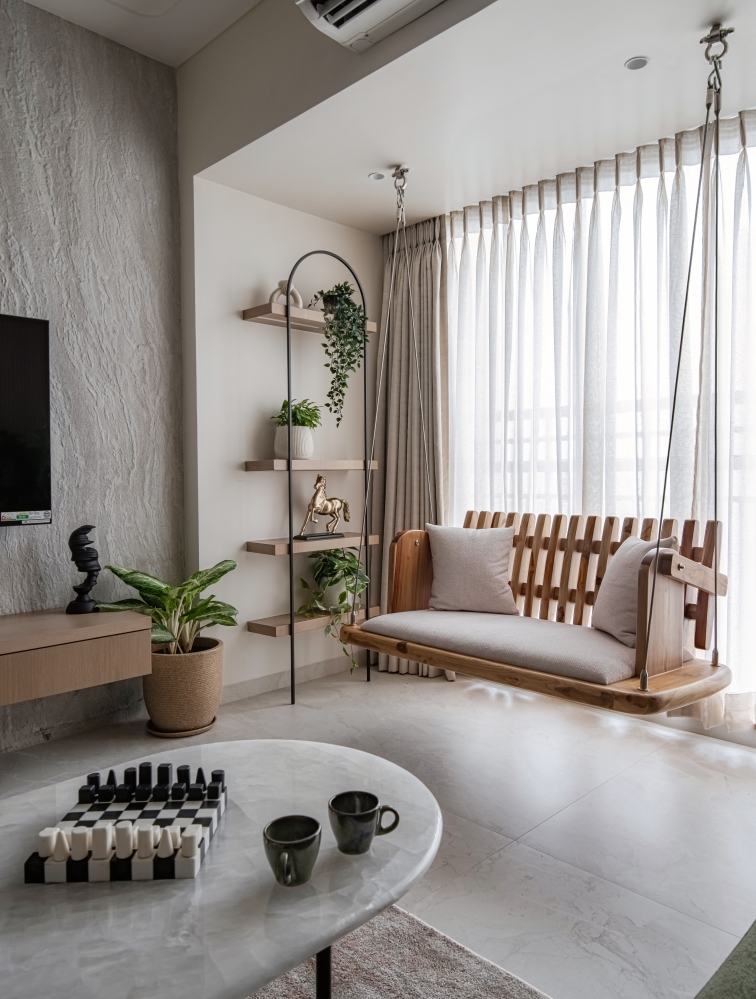
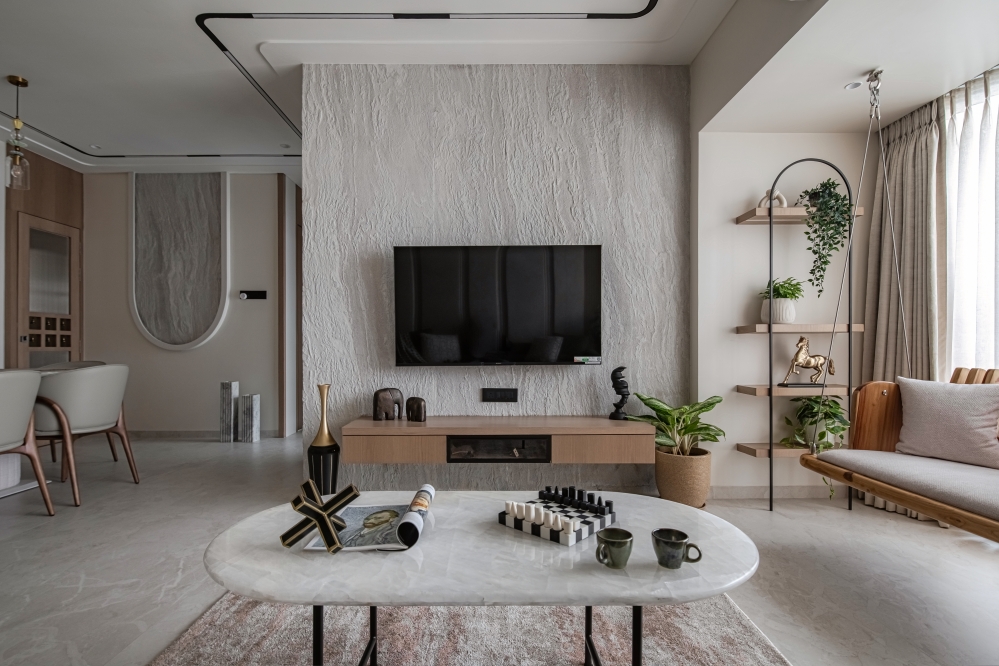
We responded with a palette that embraces warmth and tactility. Paper matte finish tiles set a soft, understated foundation across the home, enhancing the tactile quality of the space. Neutral-toned upholstery, warm wood cabinetry, and soft gold accents carry continuity across the living and dining areas.
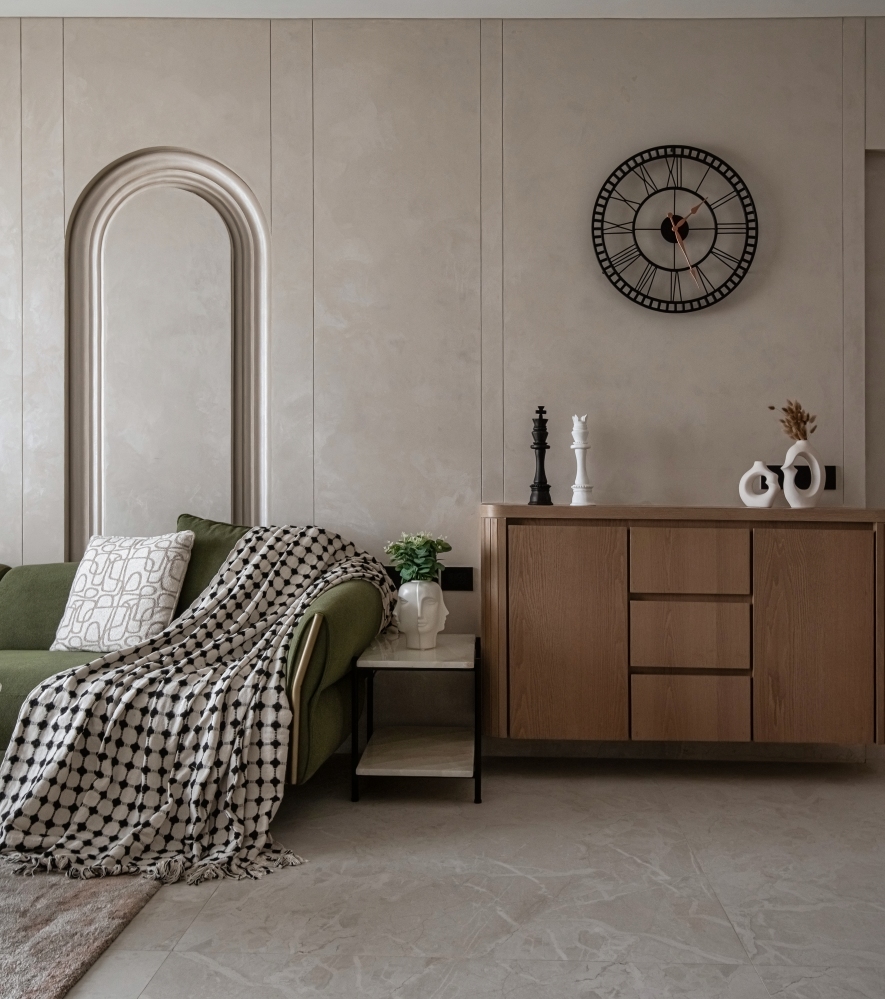
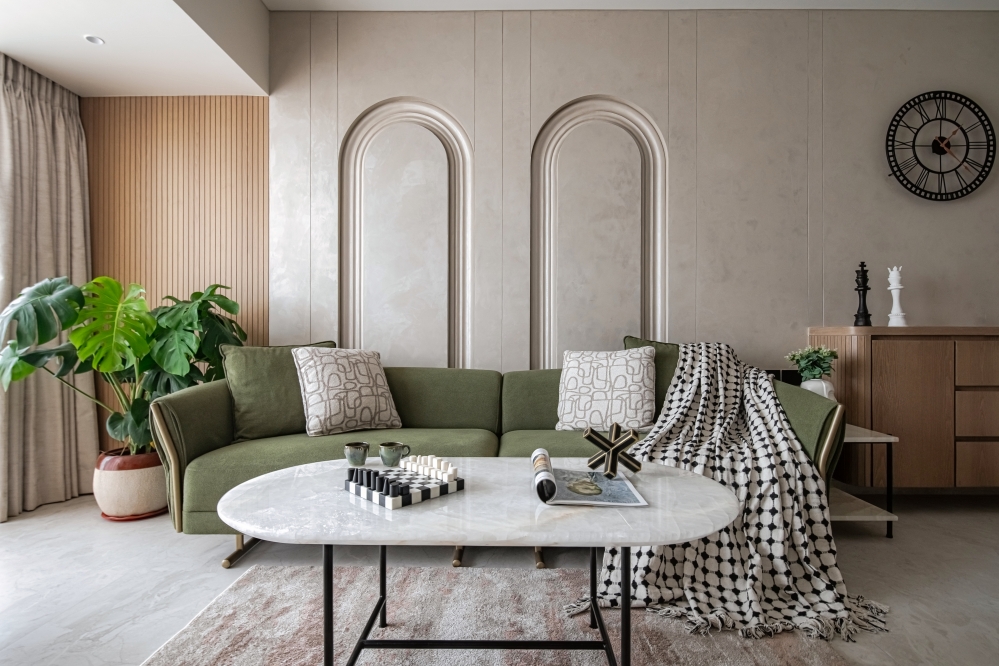
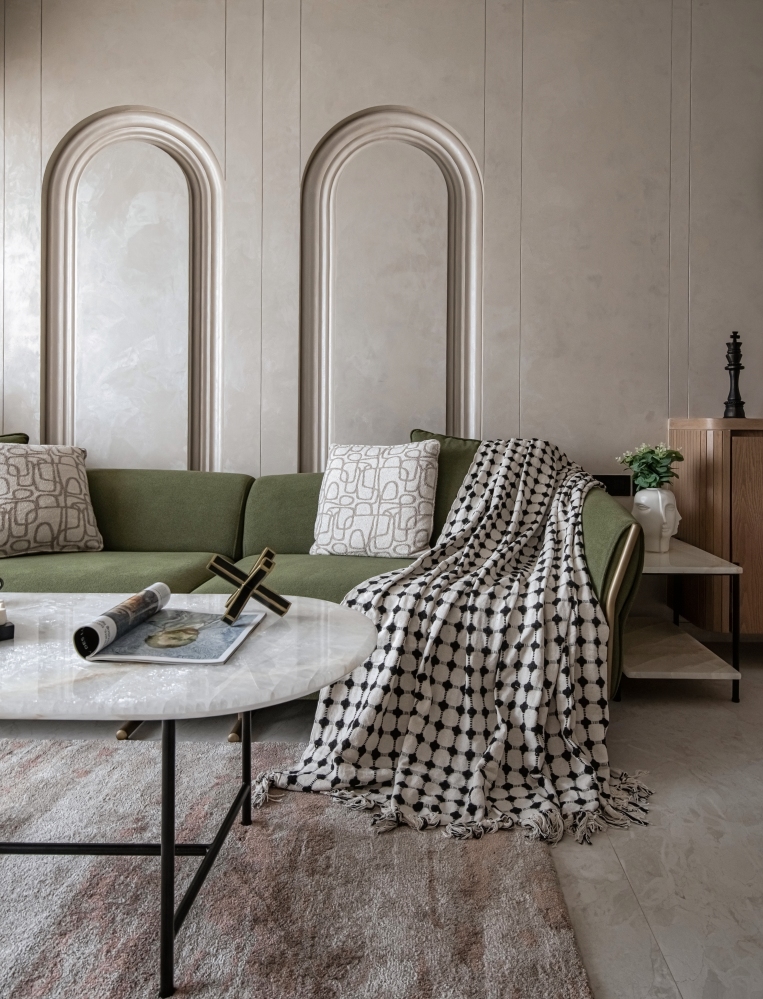
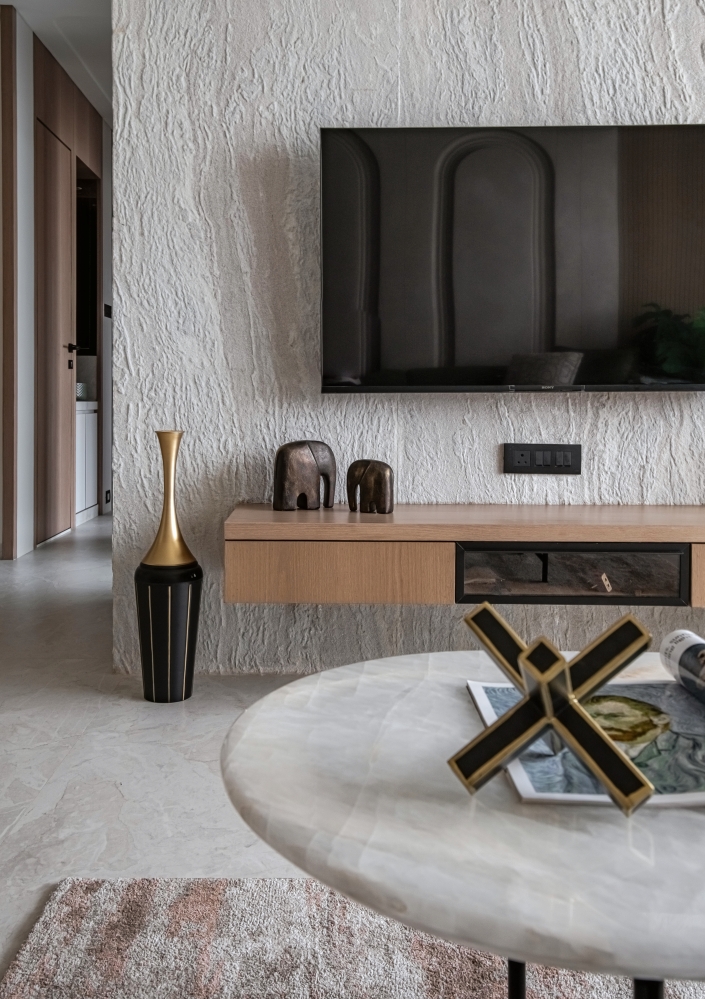
The TV wall, clad in natural marble, becomes the central statement of the home, while the dining space is distinguished by a beveled mirror feature wall and a fluted glass mandir door with delicate bell motifs. POP paneling with indirect lighting along the sofa wall lends the living area a gentle glow, reinforcing the calm and inviting atmosphere.

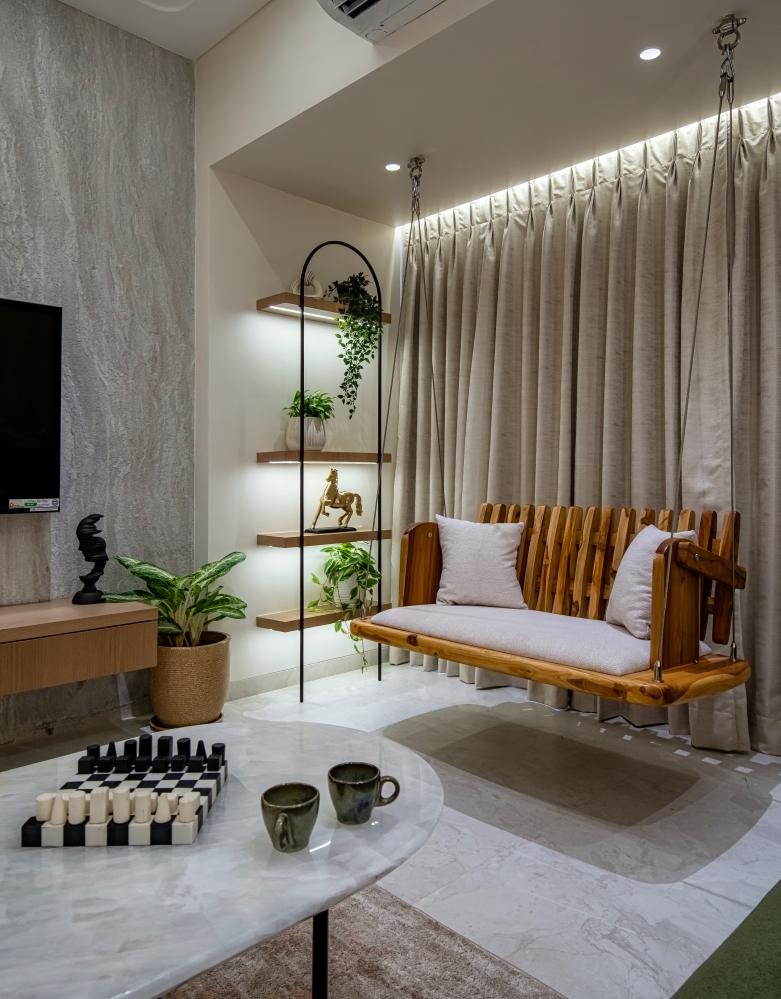
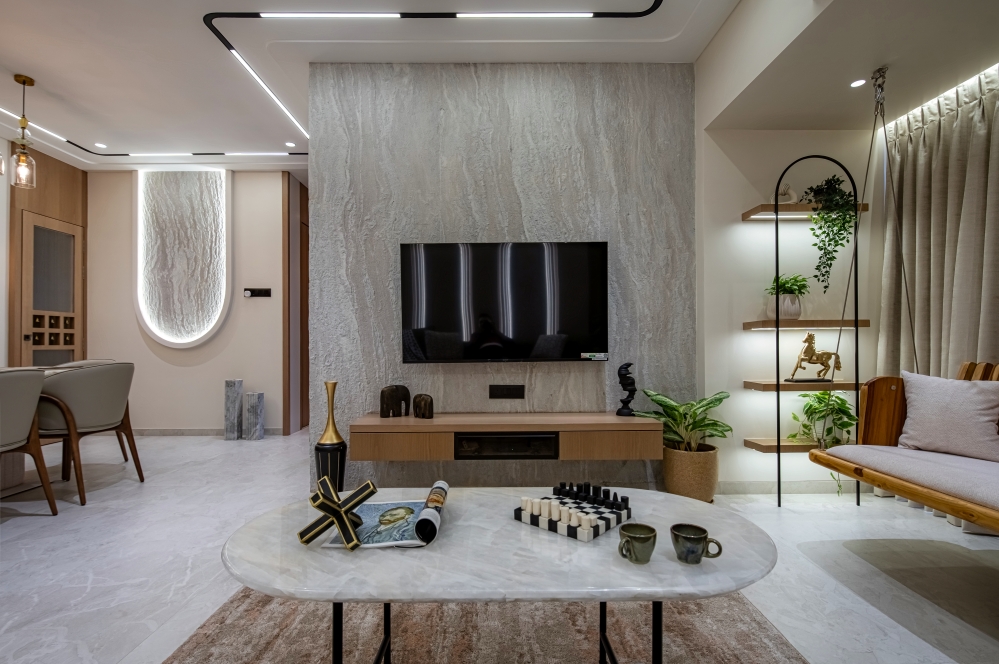
A custom-crafted wooden swing, positioned thoughtfully near the window, brings a playful yet elegant touch to the living room. Its placement allows the user to enjoy framed views of the cityscape, natural light, and cozy moments alike—blurring the line between function and visual poetry.
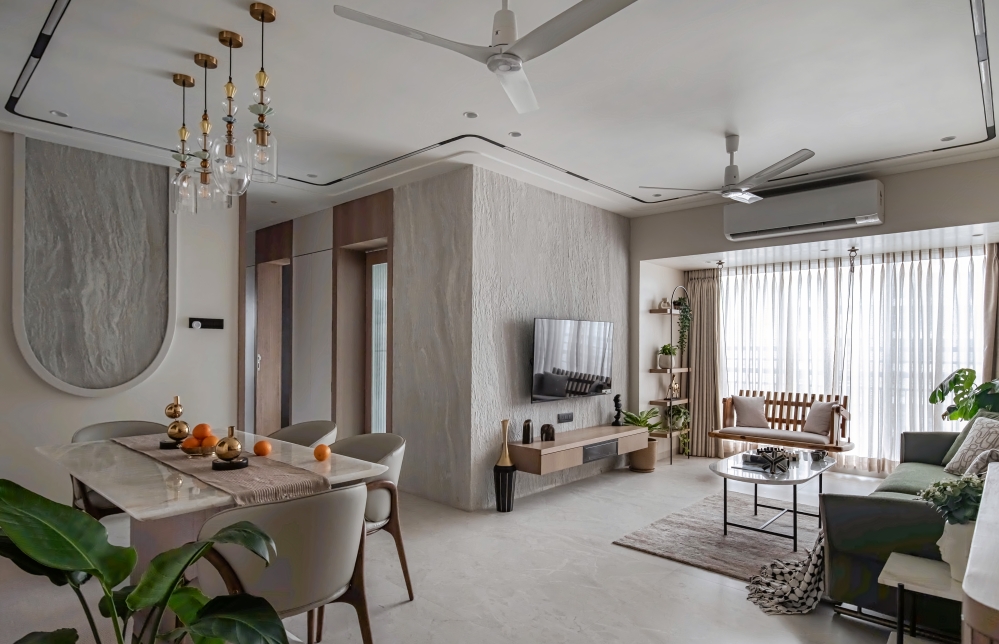
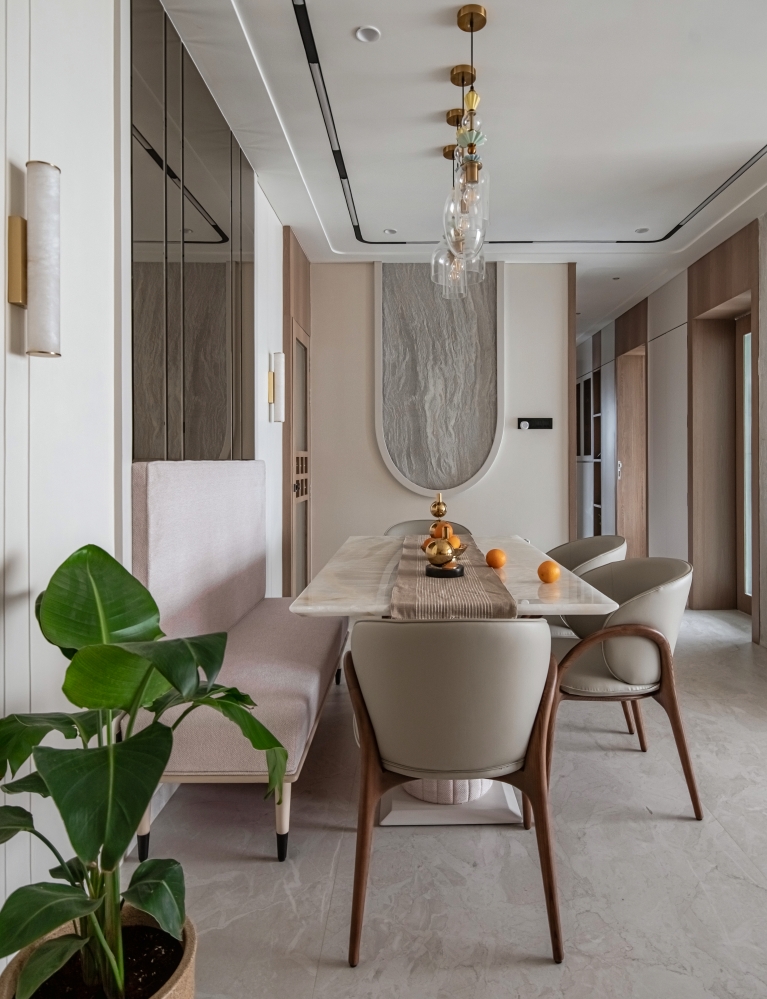
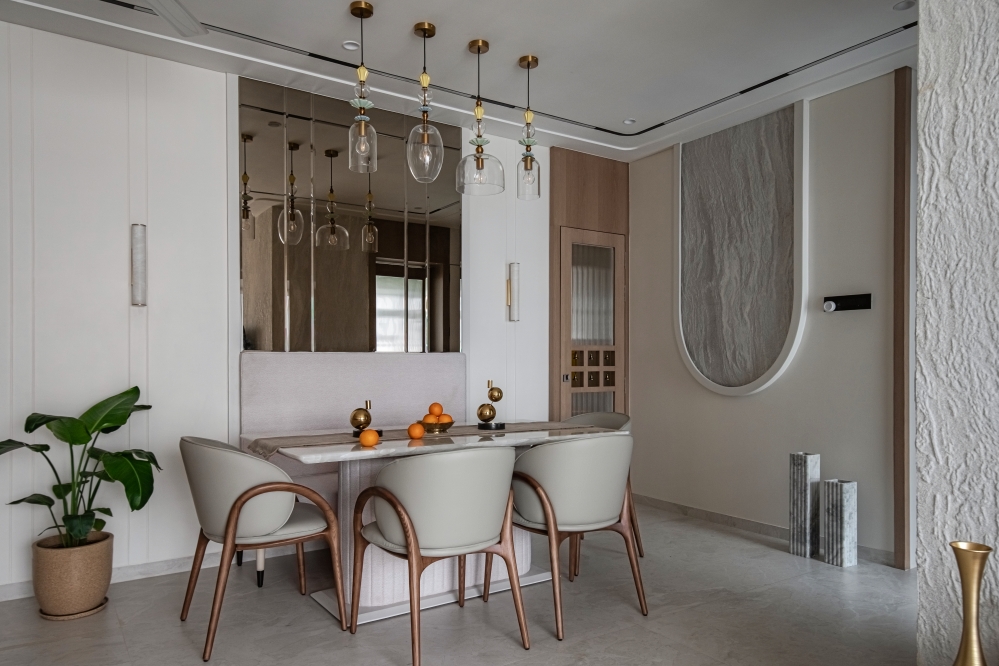
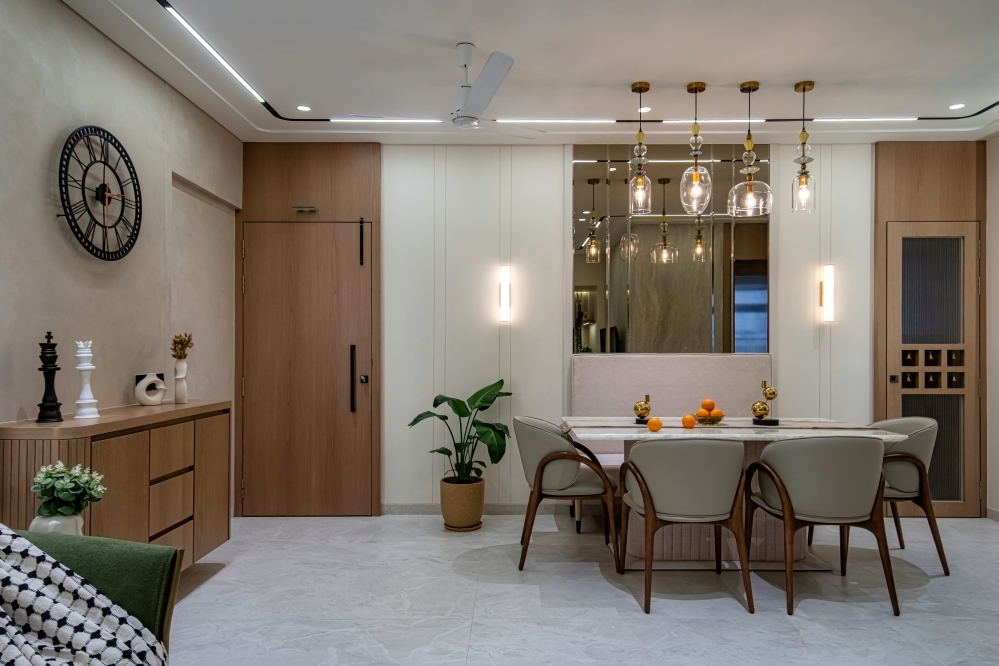
Interior Lover Team’s view on the project
Located in Kandivali West, Mumbai, this 1250 sq. ft. residence embodies a modern approach that gracefully intertwines simplicity with warmth. Designed by The Principal Designer Sachin Vaghadiya, founder of Sachin Design Studio, the home is characterised by its clean lines, neutral hues, and thoughtful detailing that together shape a cohesive spatial narrative.
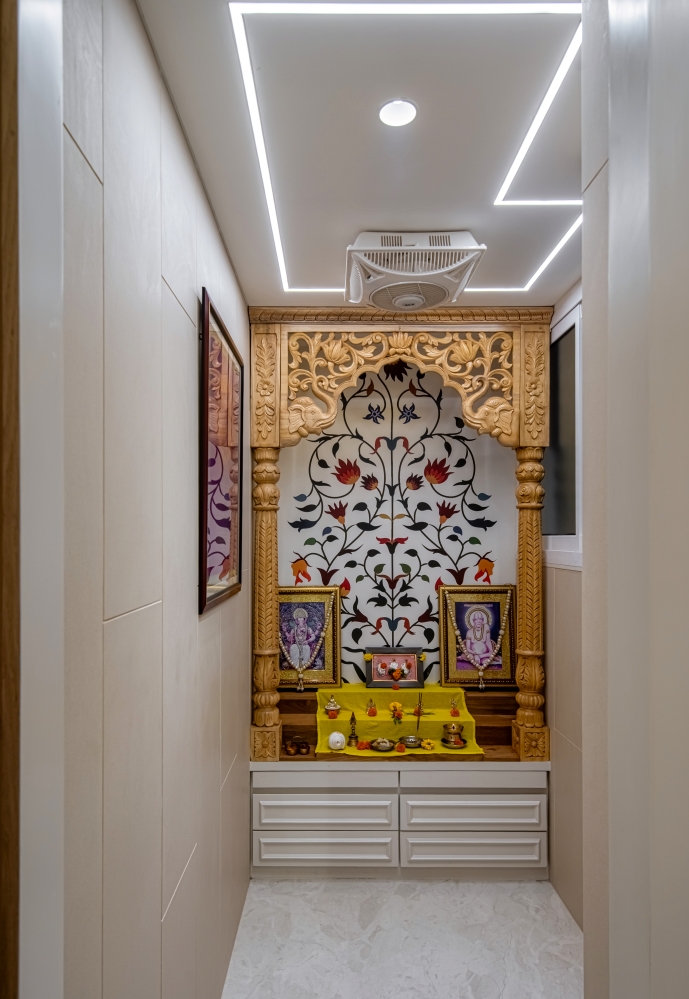
A refined palette of matte-finish flooring, warm-toned woodwork, and muted upholstery establishes a soft, welcoming foundation, while subtle gold highlights add understated elegance. Natural marble surfaces, bevelled mirror accents, and delicately crafted glass elements contribute depth and visual intrigue without overwhelming the interiors. Light becomes an integral design layer, with indirect illumination enhancing panelling and softening the atmosphere, creating a sense of calm continuity throughout the home.
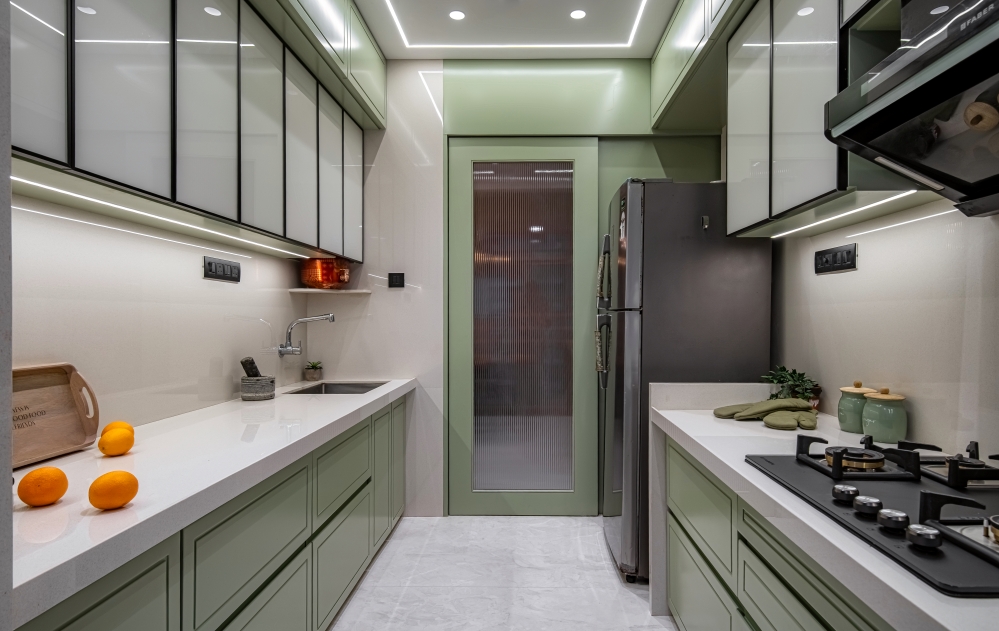
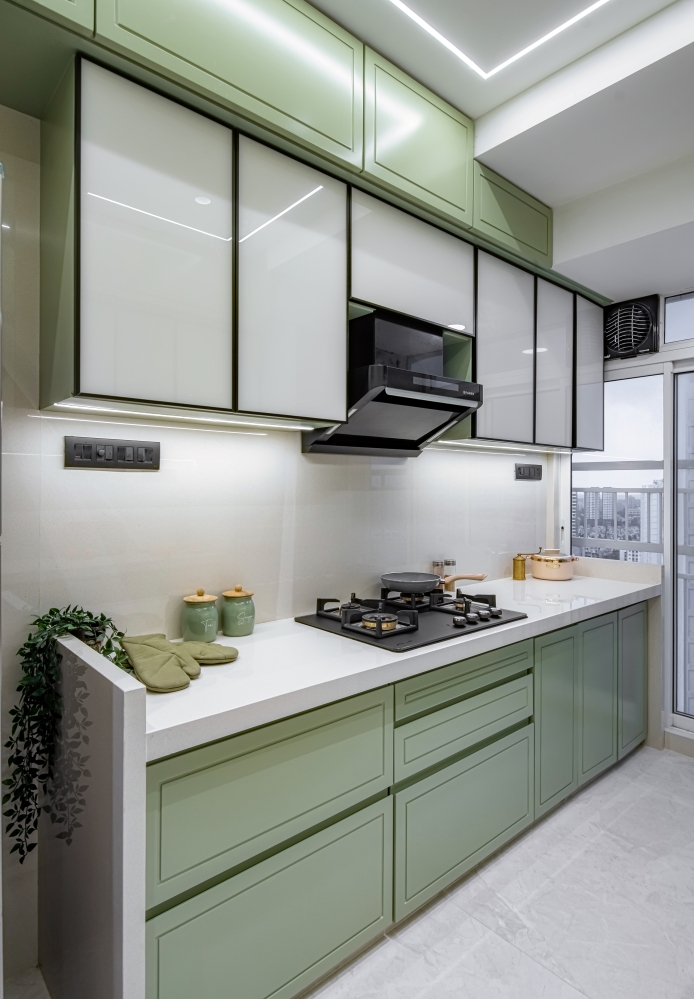
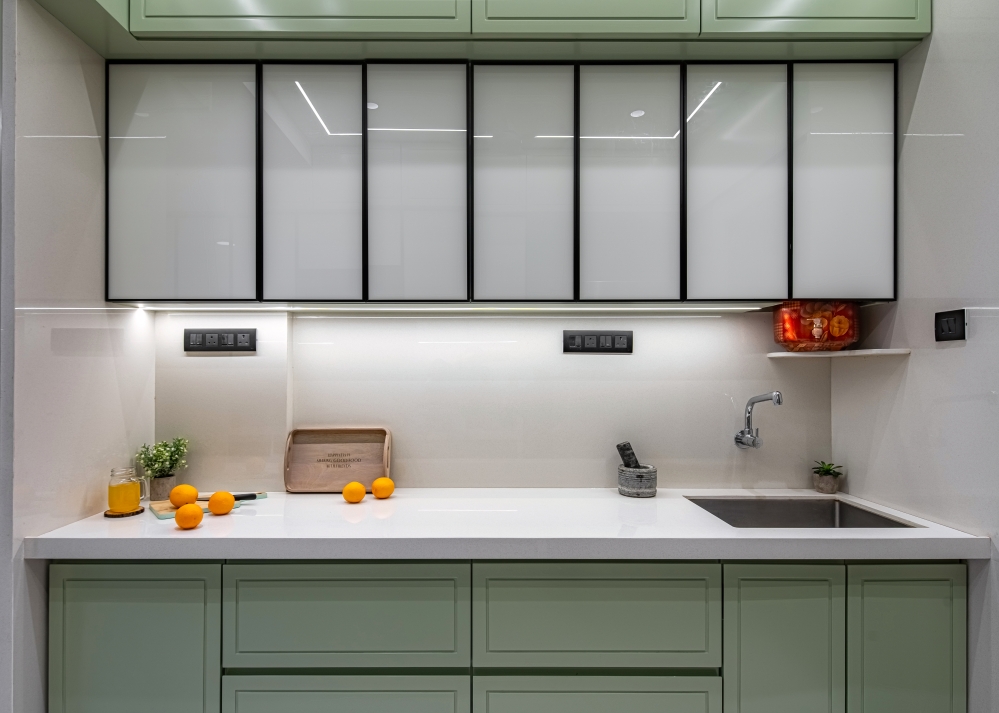
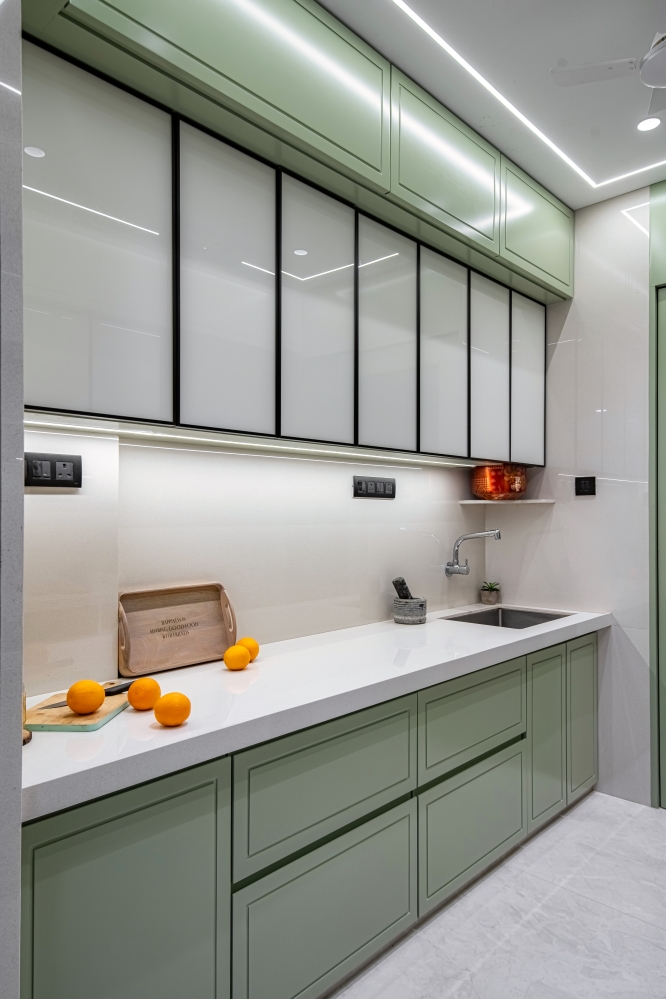

The residence finds its charm in the balance between functionality and tactile richness. Every crafted surface, from textured finishes to tailored furnishings, is curated to elevate comfort while maintaining clarity in design. The result is a space that reflects a serene, contemporary ethos—inviting, timeless, and deeply attuned to the lifestyle of its inhabitants.

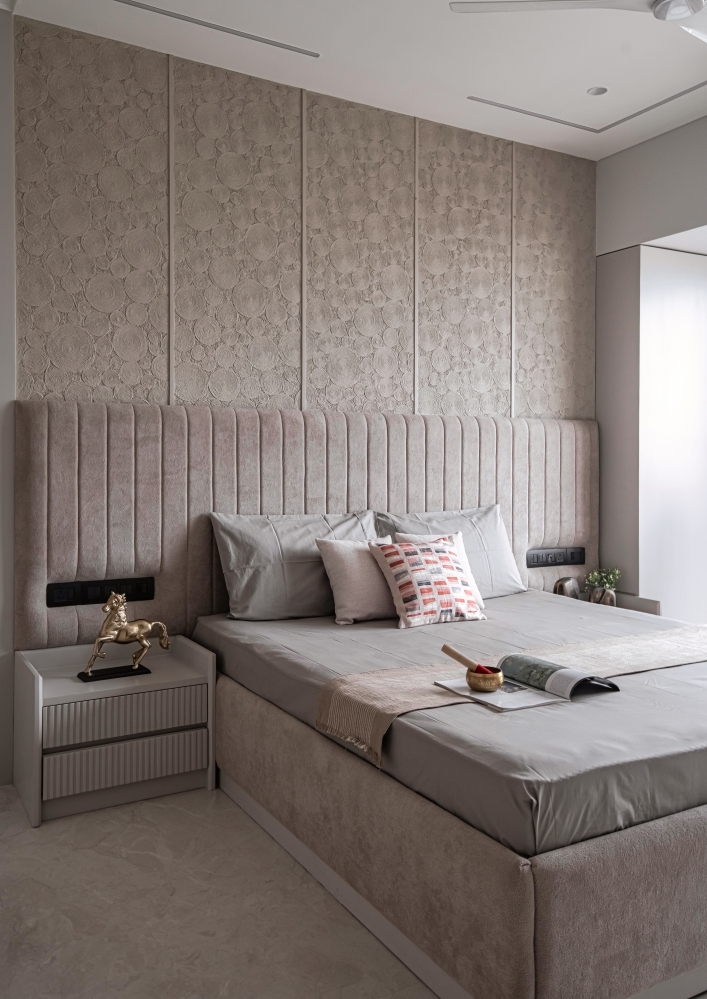
Master Bedroom – Jute Serenity Suite
The master bedroom was envisioned as a serene, textural retreat. A jute ripple panel forms the bed back, bringing an organic tactility into the space. Wardrobes are designed with concealed handles, maintaining a clean and uncluttered visual flow.
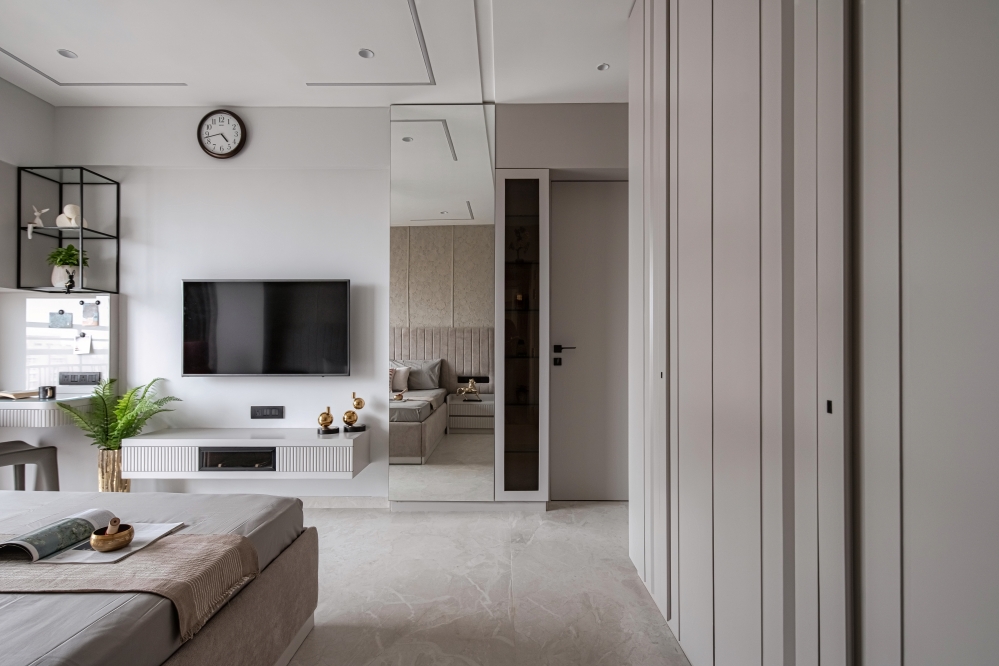

The TV unit features fluted panels that add rhythm, while a well-planned study table with ample integrated storage makes the room as functional as it is restful. A full-height mirror further amplifies the sense of openness, while a recliner in a vibrant hue introduces a refreshing contrast—adding personality and a hint of playfulness to the otherwise calm palette. Together, these elements create a warm, composed space that reflects the essence of Urban Warmth.
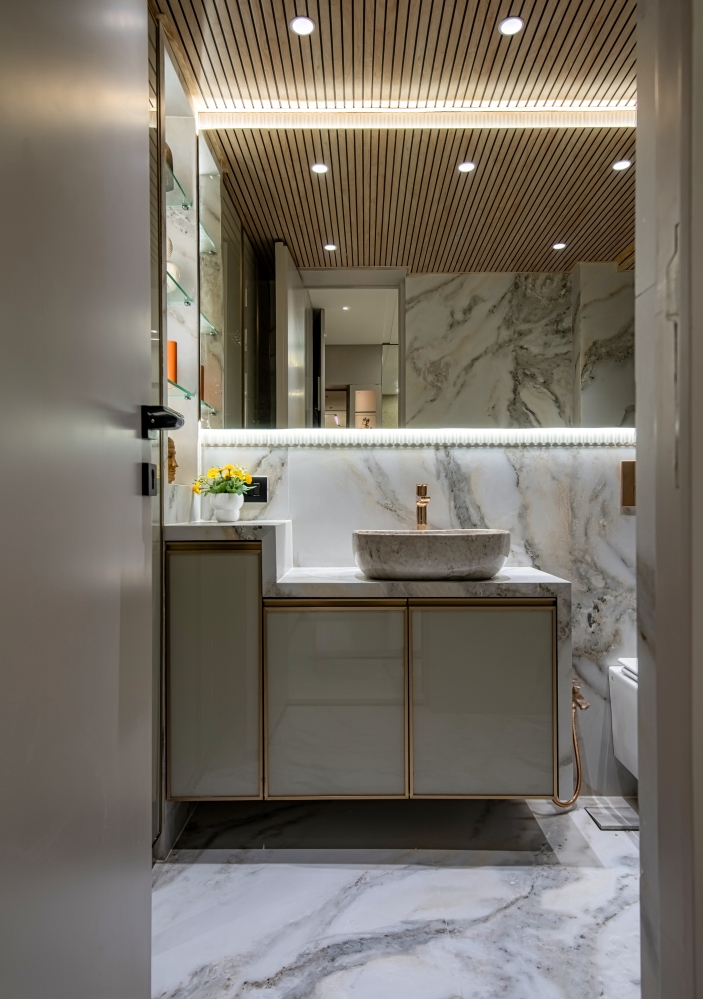
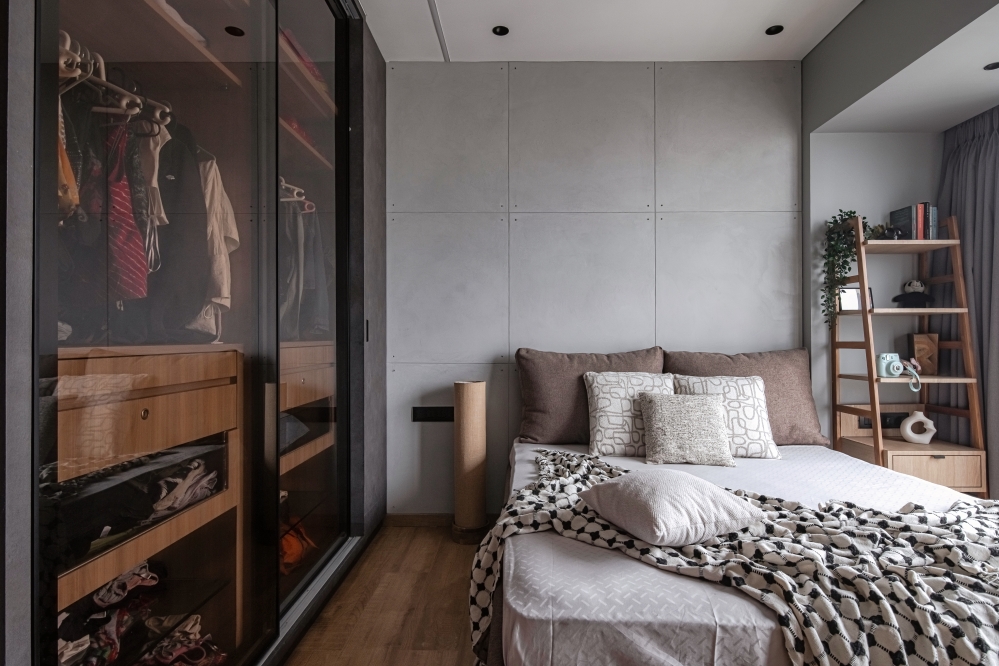
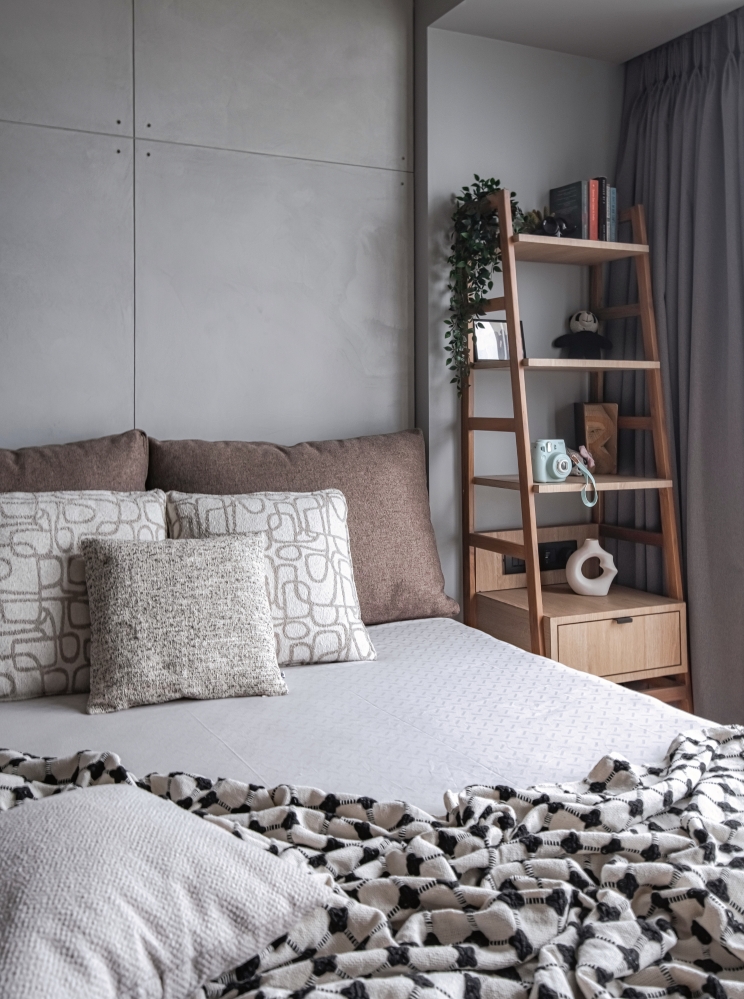
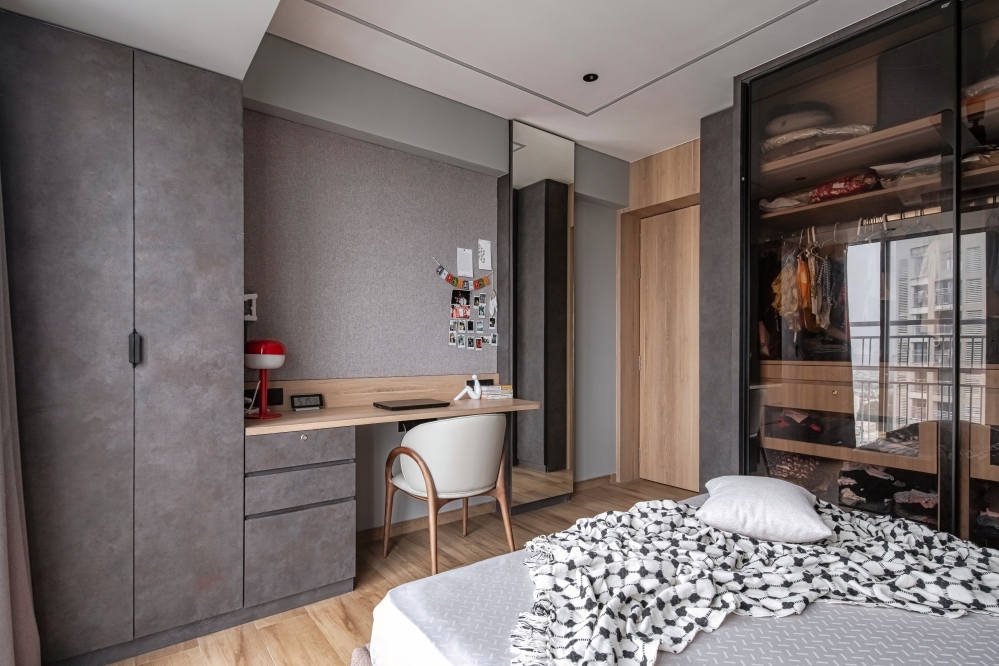
Daughter’s Bedroom – The Playful Haven
The daughter’s bedroom adopts a softer, more playful approach. Instead of a conventional headboard, oversized pillows lend the bed a casual, inviting appeal, set against a textured wall that adds depth without heaviness. A pin-board study wall introduces an element of interaction and creativity, while tinted glass sliding wardrobe doors lend the space a contemporary edge.
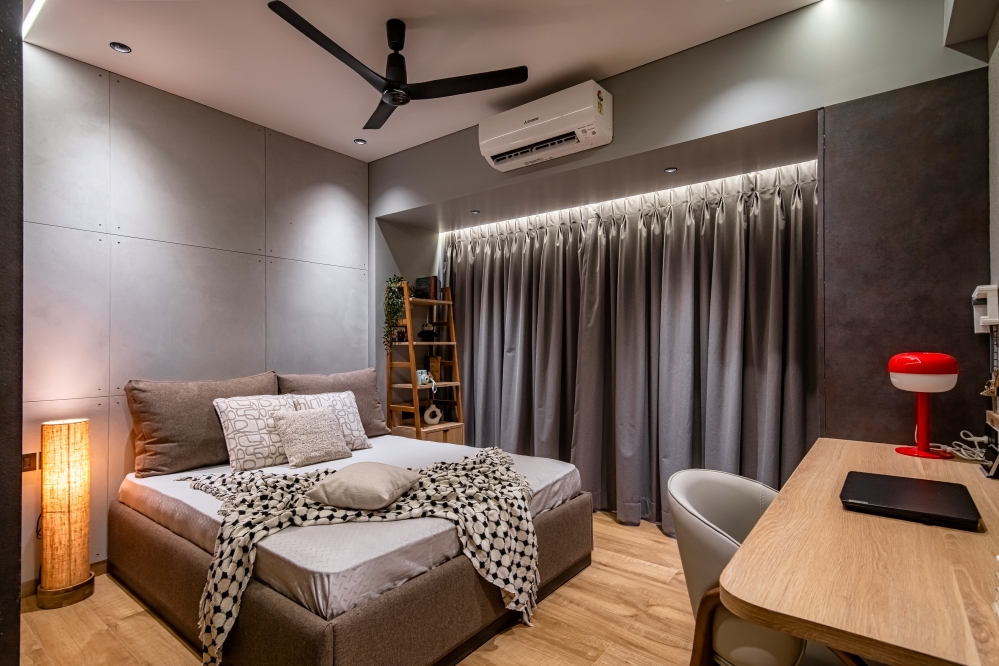
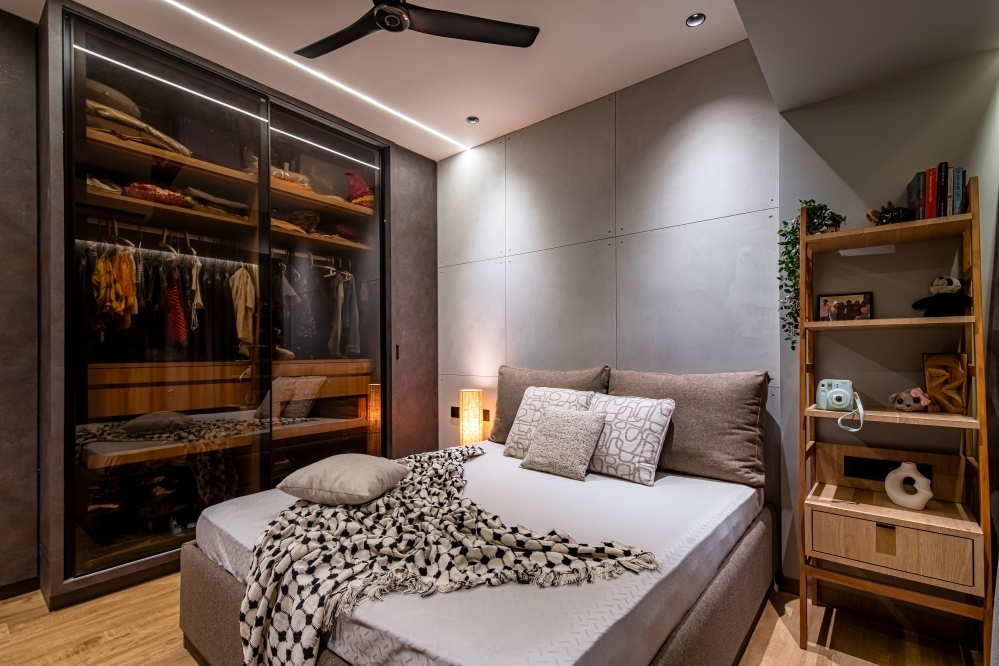
A full-length mirror conceals storage at the back, combining elegance with utility. The layering of textures and thoughtful detailing creates a youthful yet sophisticated room designed to grow gracefully with its occupant.
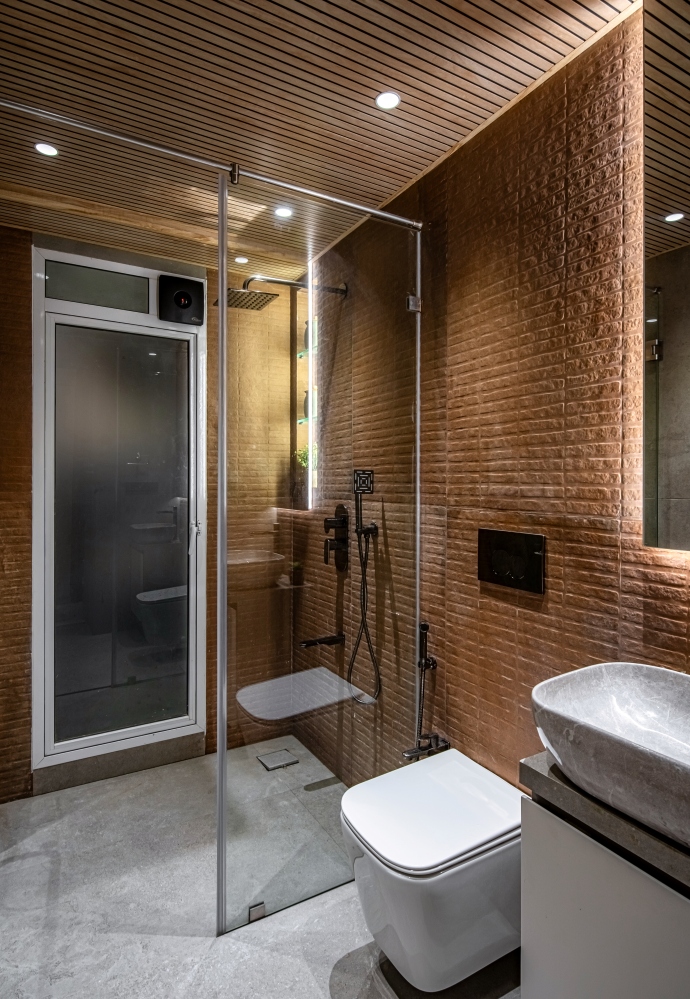
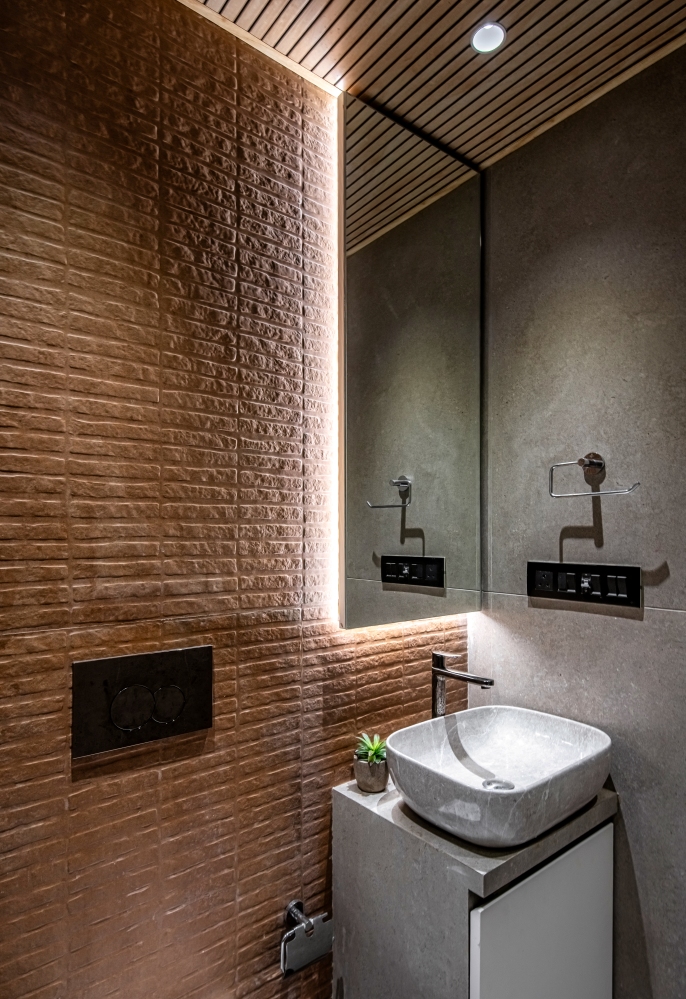
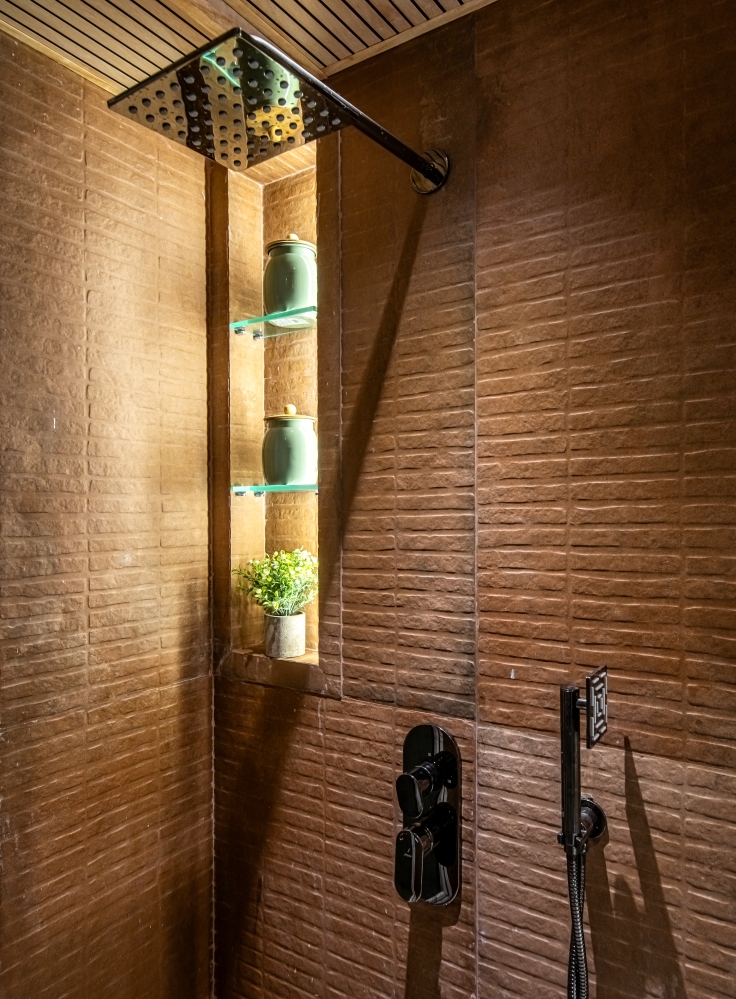
Son’s Bedroom – The Monochrome Retreat
The son’s bedroom carries a bold and youthful energy through a black-and-white fluted marble feature wall. This striking backdrop is balanced by sleek side tables and a minimal study desk that integrates effortlessly into the room’s composition. Storage solutions are designed to stay visually light, ensuring the dramatic wall remains the focal point. Large windows allow natural light to soften the monochrome palette, creating a modern and expressive retreat that mirrors the personality of its occupant.
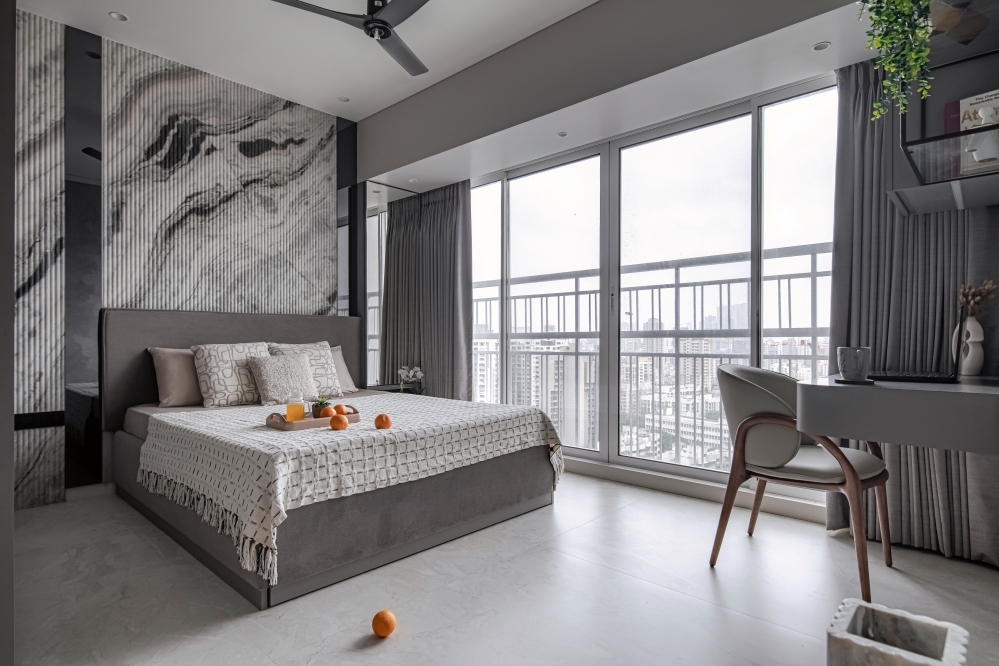
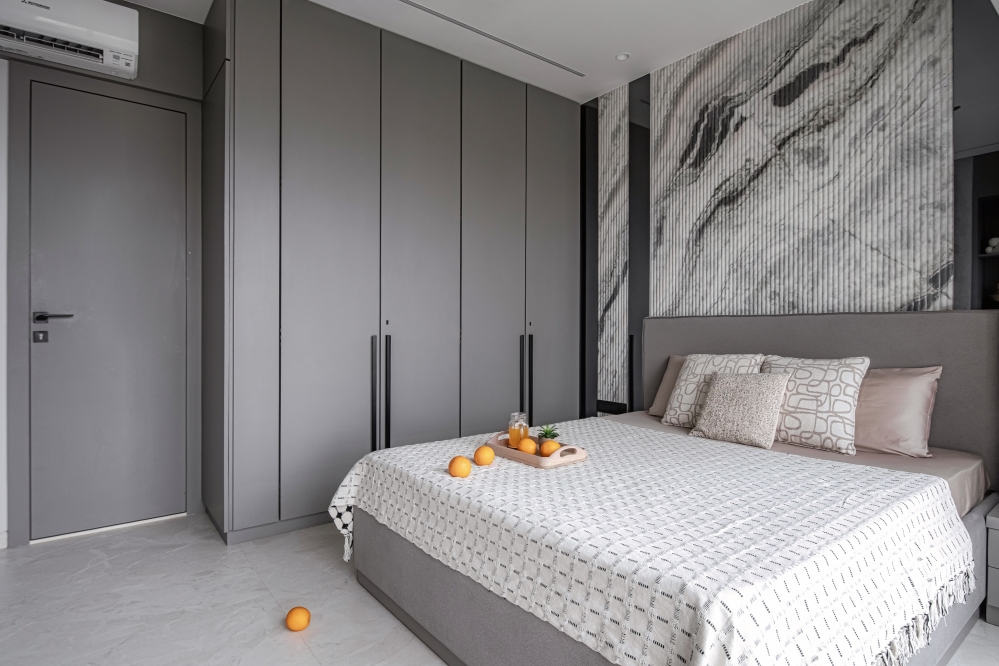
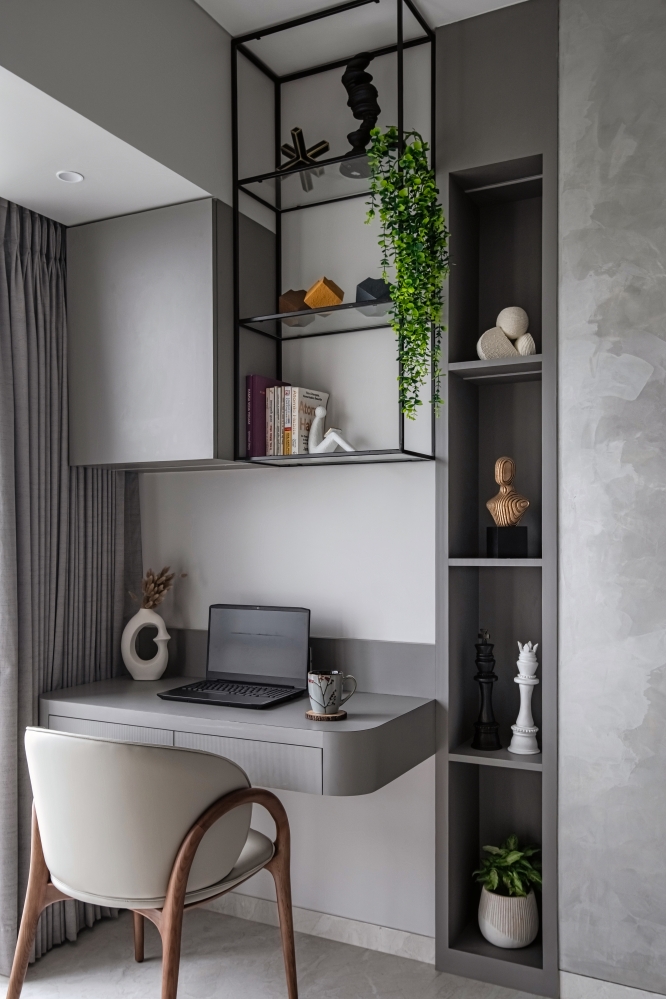
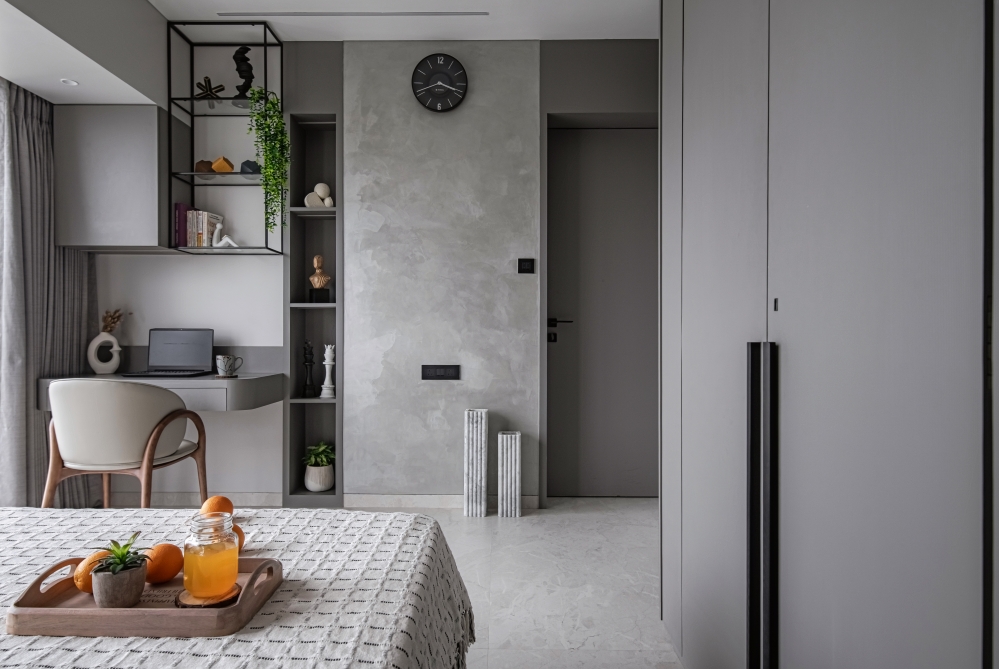
Together, these spaces embody Urban Warmth—an apartment designed as a tranquil retreat within the city, where material richness and detail-driven design merge seamlessly with the family’s everyday life.

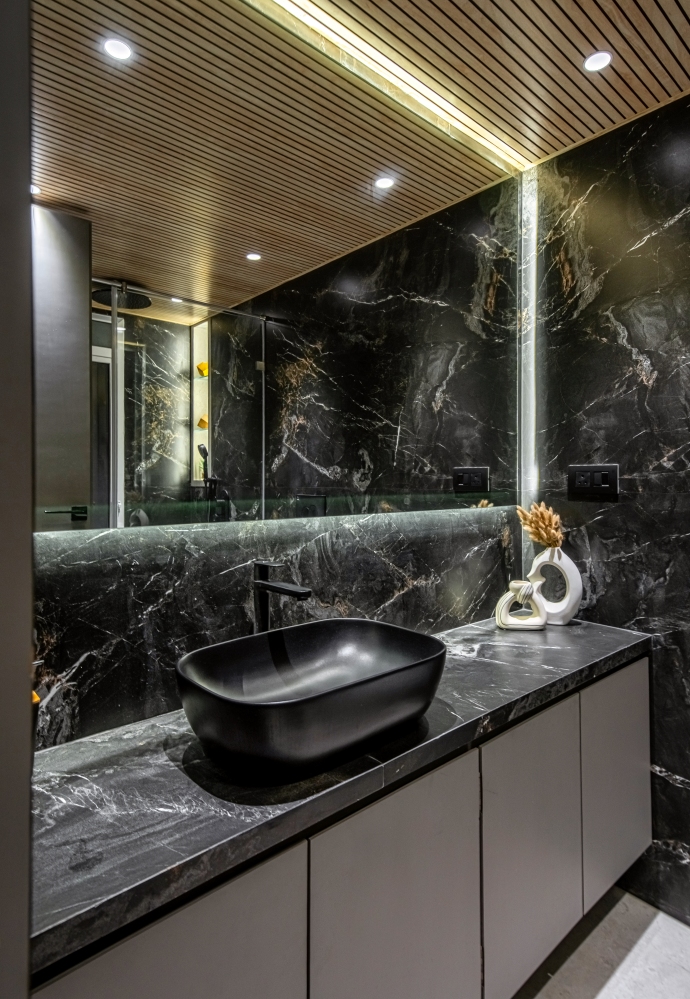
FACT FILE
Project Name : Urban Warmth
Design Firm : Sachin Design Studio
Principal Designer : Sachin Vaghadiya
Project Size : 1250 Sq. Ft.
Project Type : Residential Interior
Project Location : Kandivali West, Mumbai
Photography Credits : Archceptions (Nisheet Dodia)
About Sachin Design Studio
Sachin Design Studio, founded by principal designer Sachin Vaghadiya in 2012, is a Mumbai-based interior design practice known for crafting spaces that are both architecturally precise and luxuriously understated. Based in Kandivali and supported by a team of 10 professionals, the studio works across residential, commercial, and hospitality sectors—delivering interiors that fuse contemporary minimalism, refined material palettes, and functional elegance.
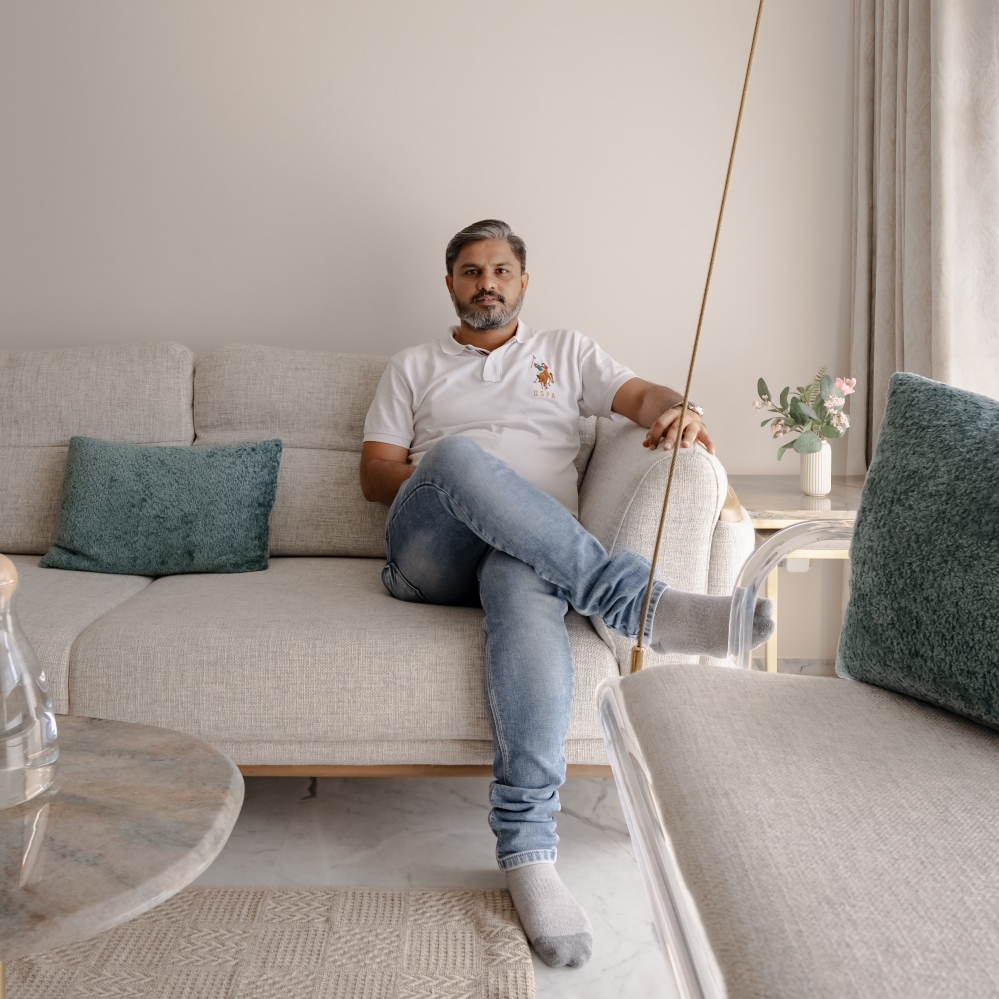
Over the past decade, we have completed a wide range of high-quality projects, though we have intentionally maintained a low presence on social media. As we enter a new chapter, we’re excited to share a selection of recent and upcoming works that reflect our evolved design sensibility—spaces defined by proportion, restraint, and timeless sophistication.


