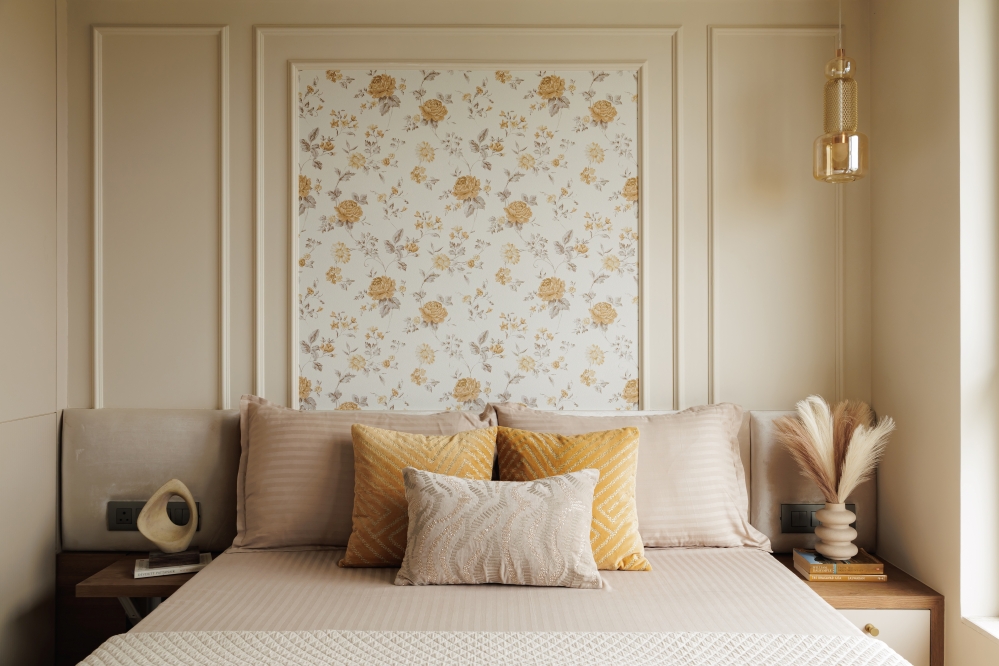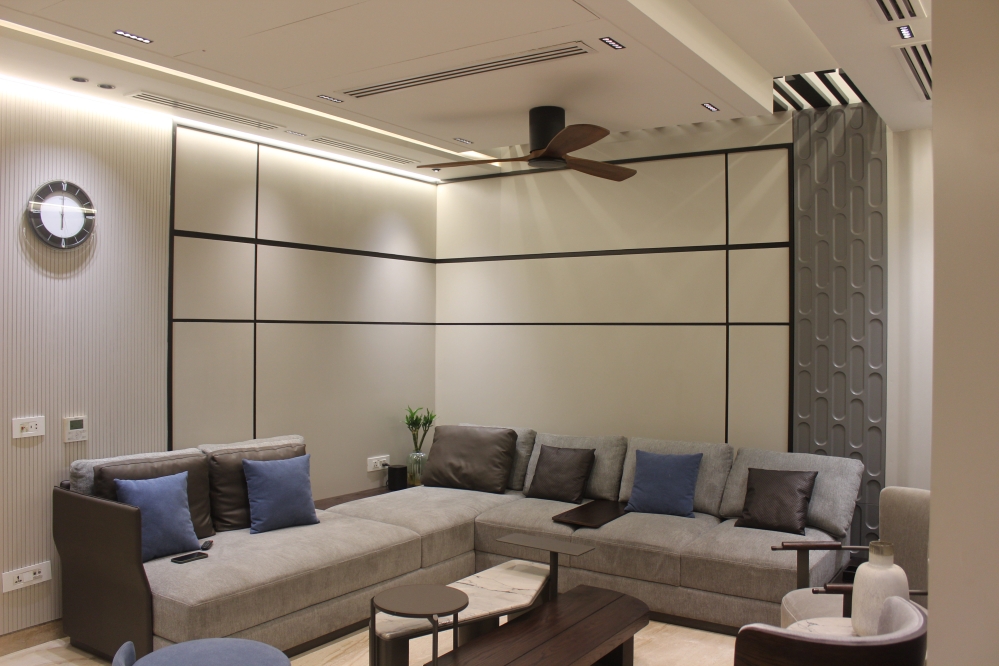Colours & Curves | Archlancers Associates & Interior Designers | Jalna
Located in Jalna, Maharashtra, Colours & Curves is a compact yet meticulously designed 450 sq. ft. commercial office by Archlancers Associates & Interior Designers, led by Principal Designer Ratnadeep Choudhary. The design captures the spirit of modern workspaces through a seamless combination of functionality, comfort, and sophistication. Every corner of the office has been utilised with precision planning, incorporating refined material palettes, layered lighting, and curated furniture to create an environment that feels professional yet warm and engaging for clients and staff alike. Staying true to its name, the space subtly complements a balance of vibrant hues and fluid forms, adding character while maintaining elegance.
The Principal Designer shares that the intent was to create an office where compactness does not compromise elegance or efficiency. Instead of clutter, the interiors thrive on balance—neutral walls paired with textured finishes, warm wooden tones juxtaposed with sleek glass, and indirect lighting that accentuates details without overwhelming the senses. The focus was on designing a space that exudes professionalism while providing a calm and inviting setting for meaningful conversations and effective teamwork.
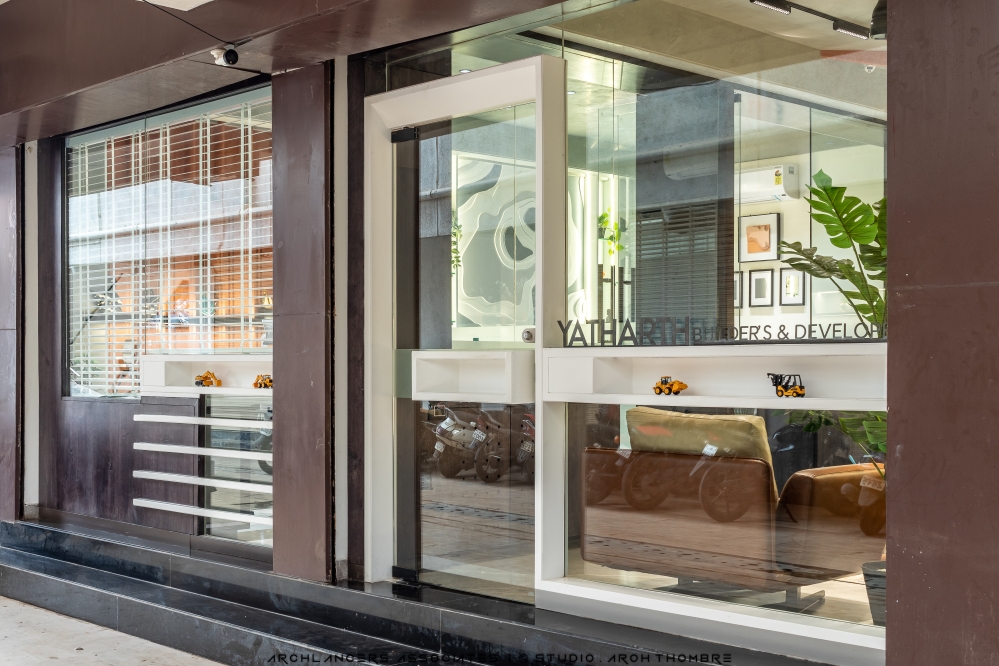
The exterior façade sets the tone with its sleek glazing and clean-lined entrance. The transparent frontage offers a preview of the interiors while maintaining a professional presence to passersby. Subtle branding and signage on the glass integrate identity with design, ensuring the workspace communicates credibility right from the doorstep. Neutral hues with dark framing add a bold touch, establishing a modern and approachable character.
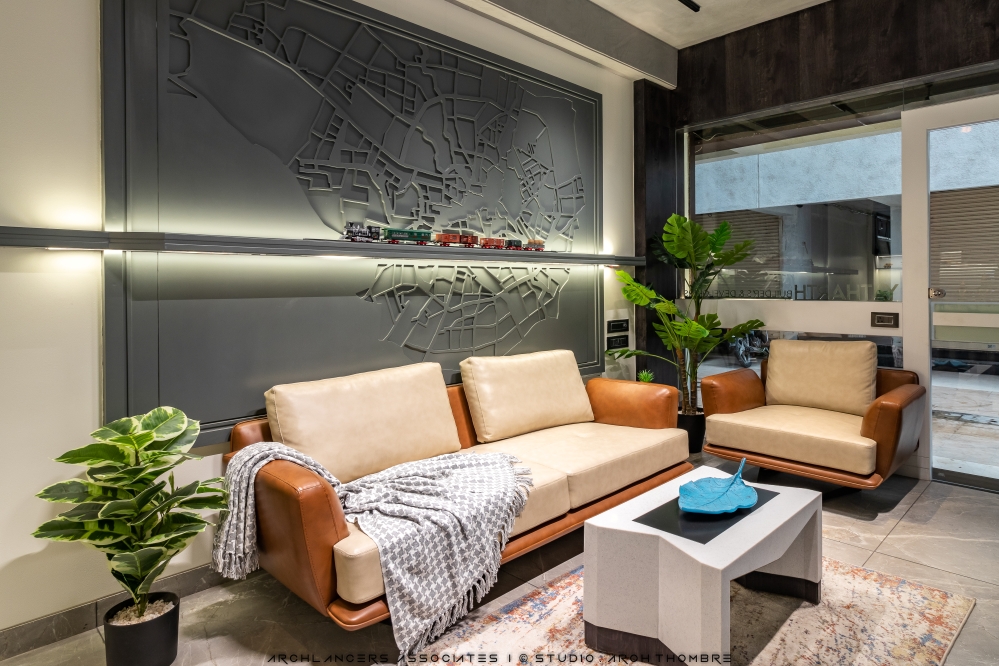
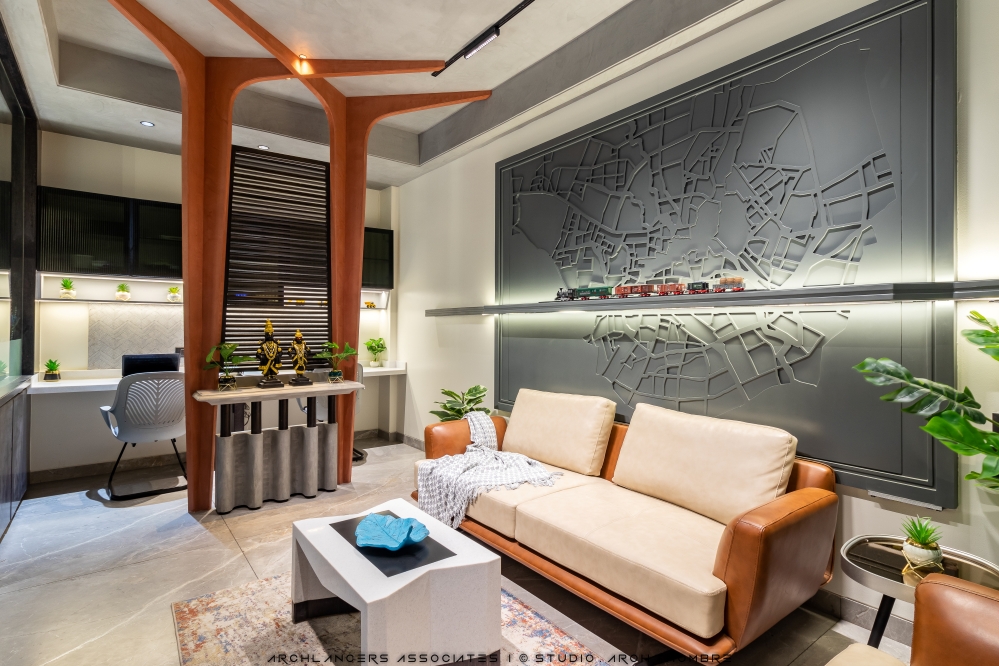
The waiting area is thoughtfully curated with plush tan leather sofas paired with a textured rug and a minimalist stone-finish coffee table. The highlight is a feature wall with a stylised map in relief, illuminated with concealed linear LED strips to enhance depth and detail. Indoor plants soften the crisp lines, while layered lighting balances functionality with ambience. Together, these elements make the lounge both welcoming and contextually rich.
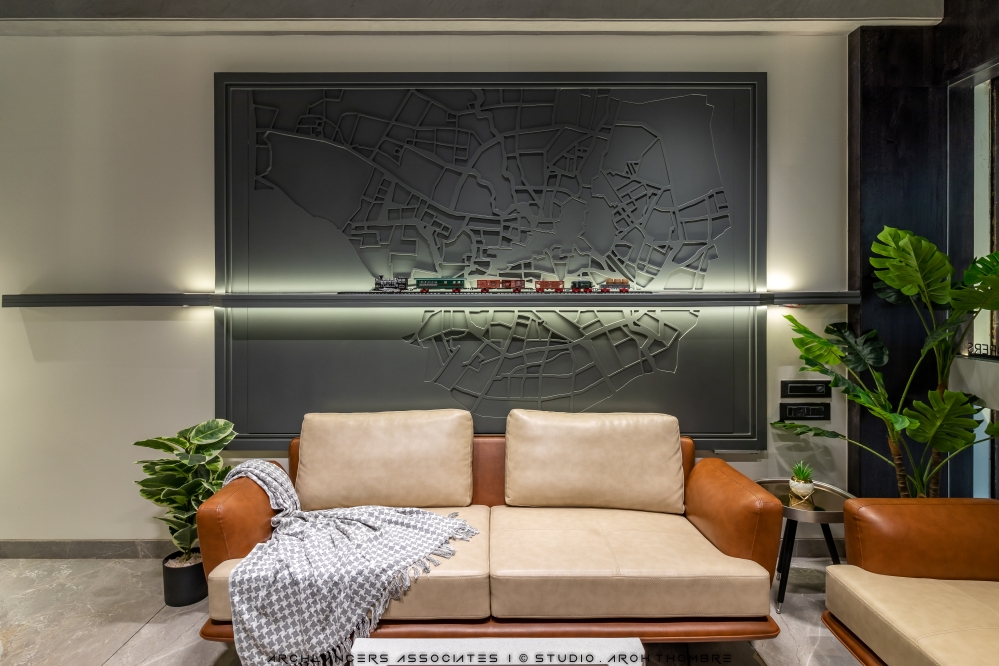
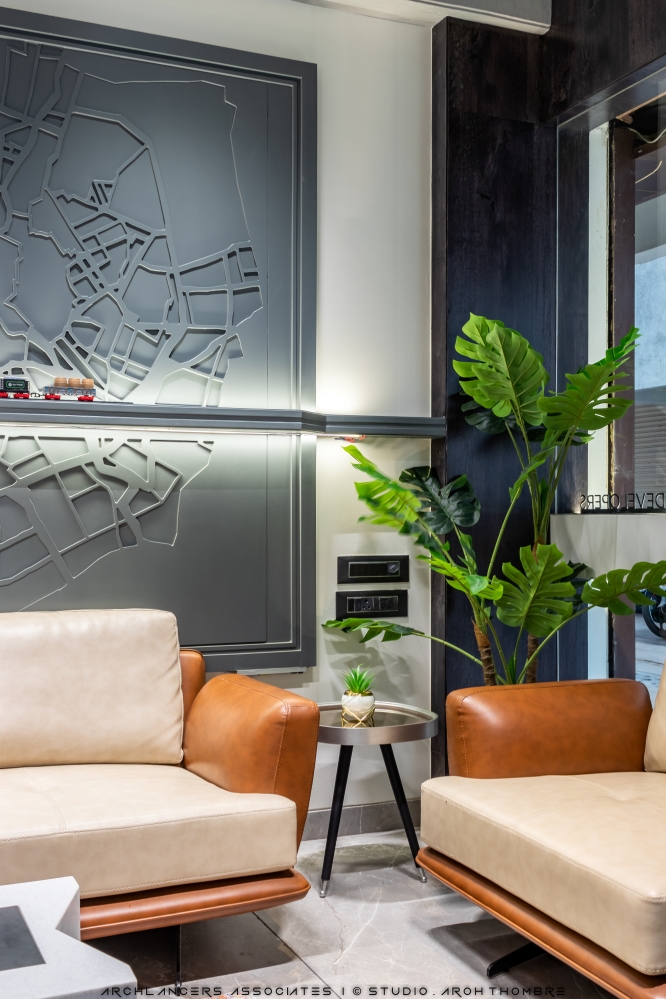
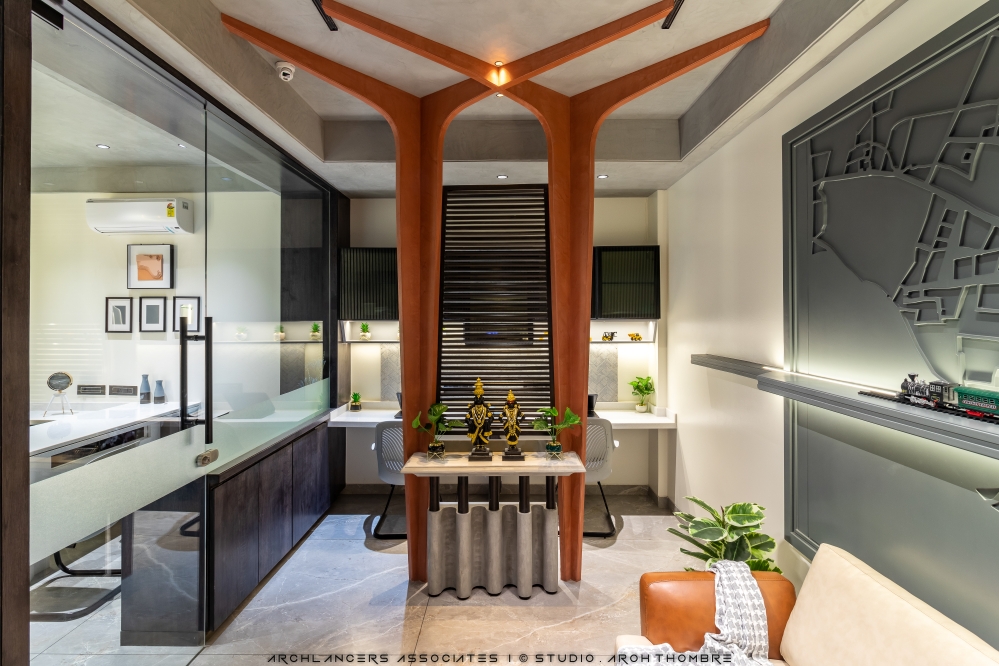
A classic terracotta-toned divider acts as both a functional screen and an architectural statement. Its bold, branching verticals rise elegantly and merge into the ceiling, creating a dramatic sculptural presence. Subtle ceiling lighting accentuates its form, illuminating the structure with warm highlights. The ceiling is finished in lime plaster with a soft grey tone, while the pooja partition carries a terracotta lime plaster finish, reinforcing warmth and continuity in design. At its base, a sleek grey fluted console holds intricately crafted idols, adding a layer of cultural reverence and grounding the modern design with a touch of tradition. The divider thus becomes both a spatial and symbolic centrepiece, balancing functionality with artistry.
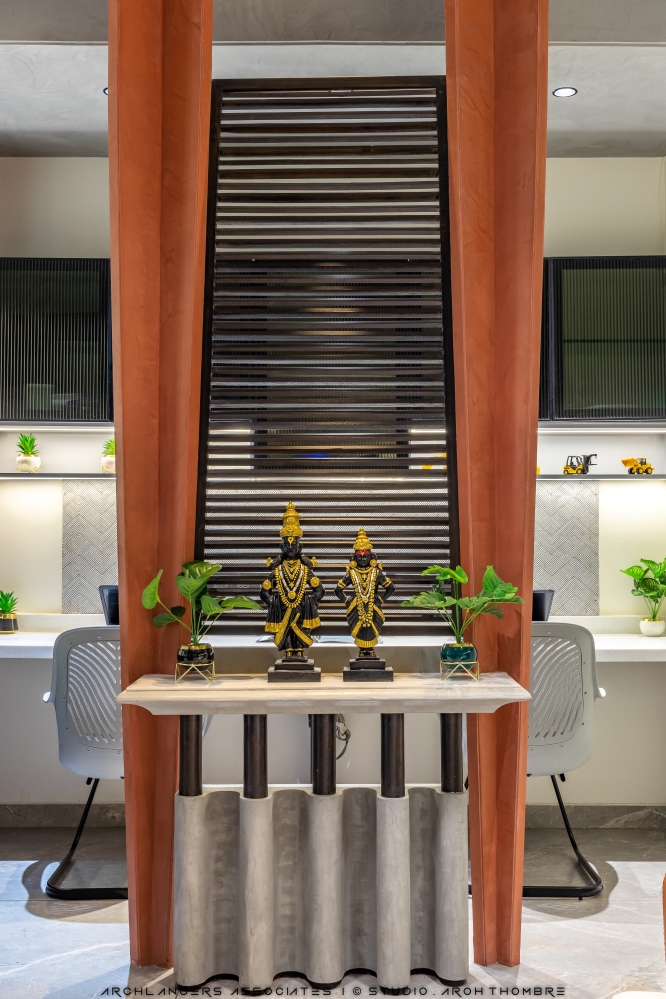
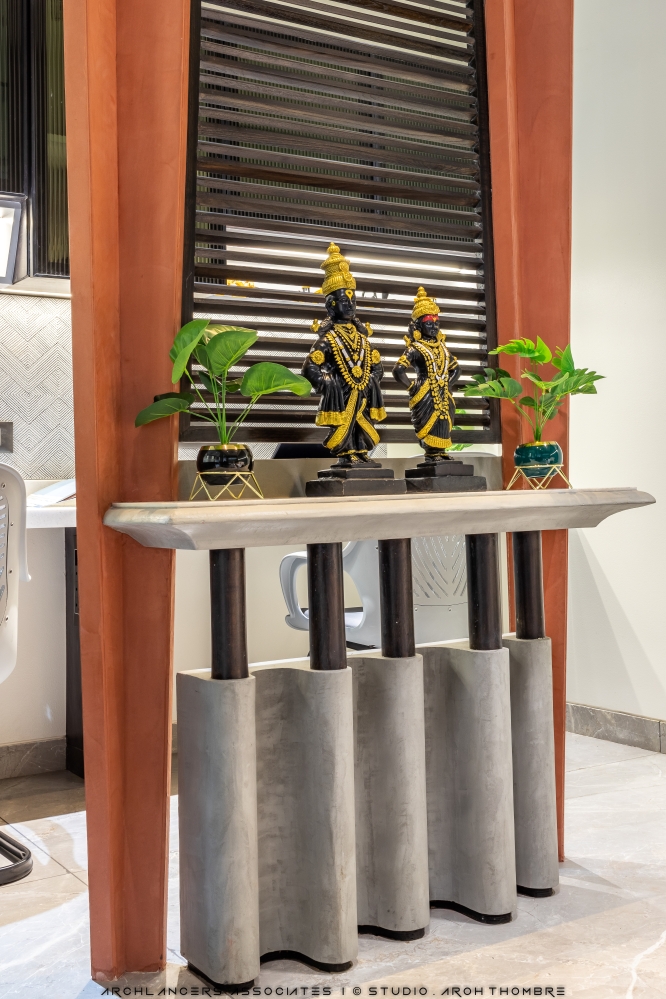
The workstation zone reflects clarity and efficiency, featuring a sleek white worktop with a matte laminate finish, accompanied by ergonomic mesh-back chairs. Overhead cabinetry with dark tone and recessed spotlights adds both storage and elegance. This zone encourages productivity by combining practicality with an uncluttered, modern design.
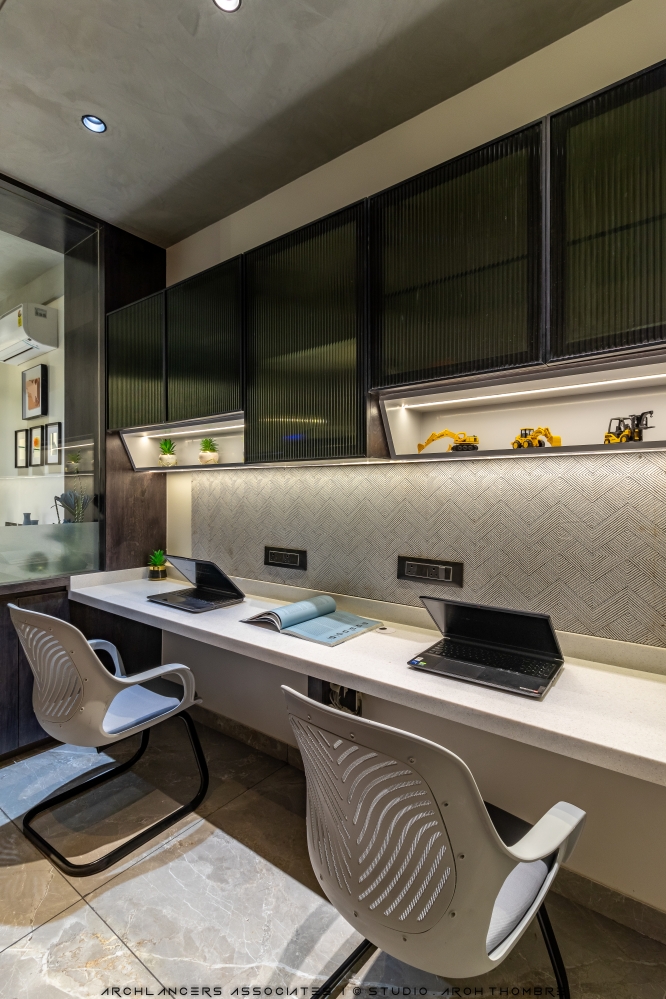
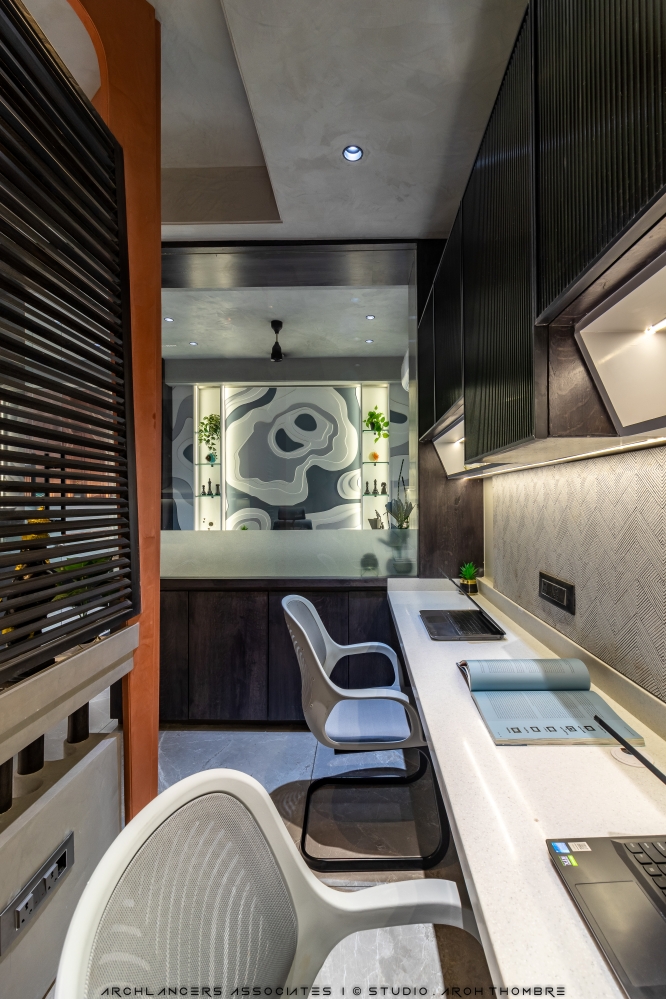
This main cabin conveys authority with understated sophistication. A striking mural in abstract greys and whites introduces vibrancy, while the custom-designed executive desk with stone-laminate texture cladding anchors the room. The main cabin back takes inspiration from a contour plan, giving the space a layered and dynamic character.
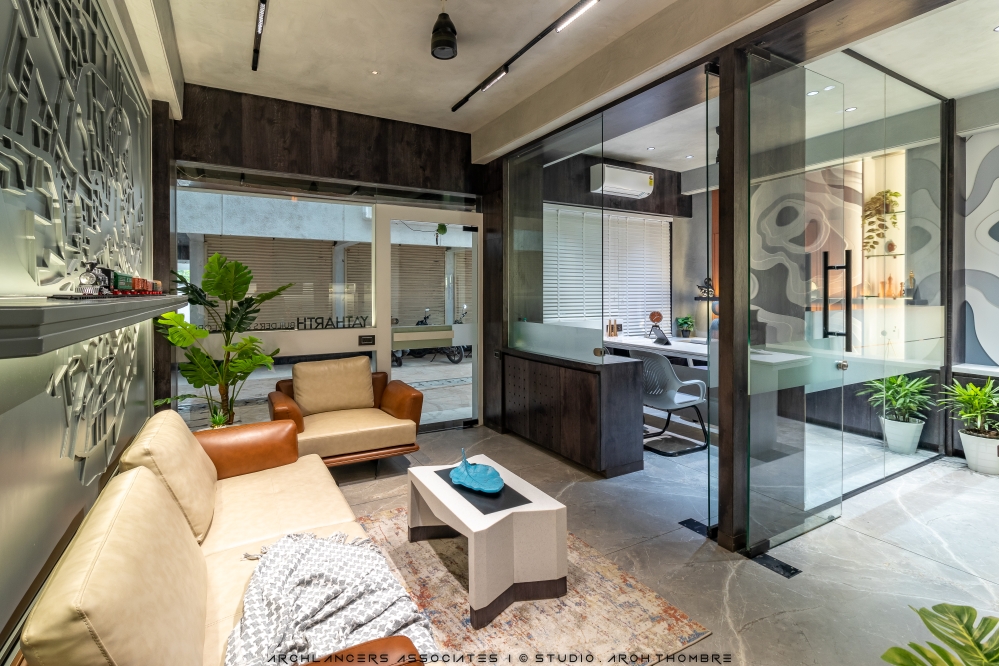
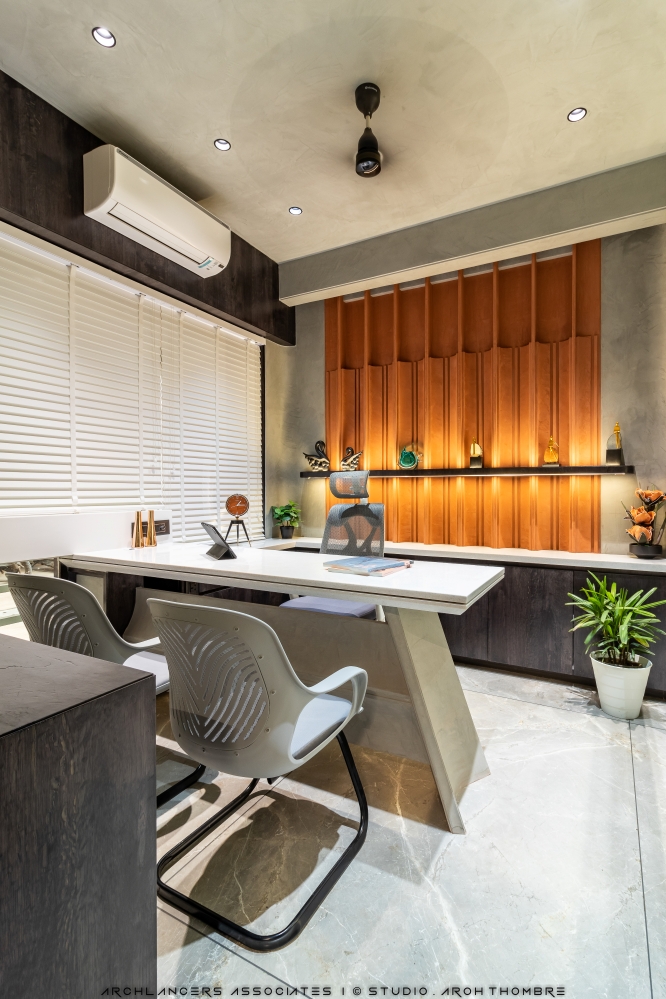
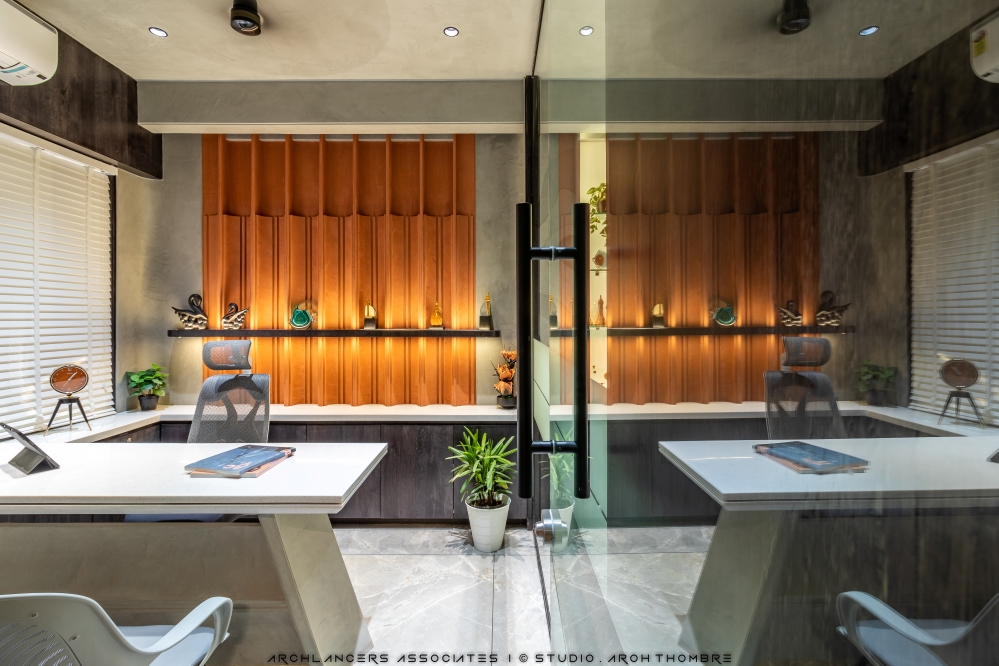
A built-in glass shelving unit with artefacts lines the textured wall, adding depth and warmth, illuminated by accent spotlights to highlight their detail. The ceiling, finisahed in lime plaster with a subtle grey tone, lends a refined backdrop that ties the space together. The combination of natural light through glazed partitions and subtle lighting fixtures enhances openness, reinforcing a balance of professionalism and creativity.
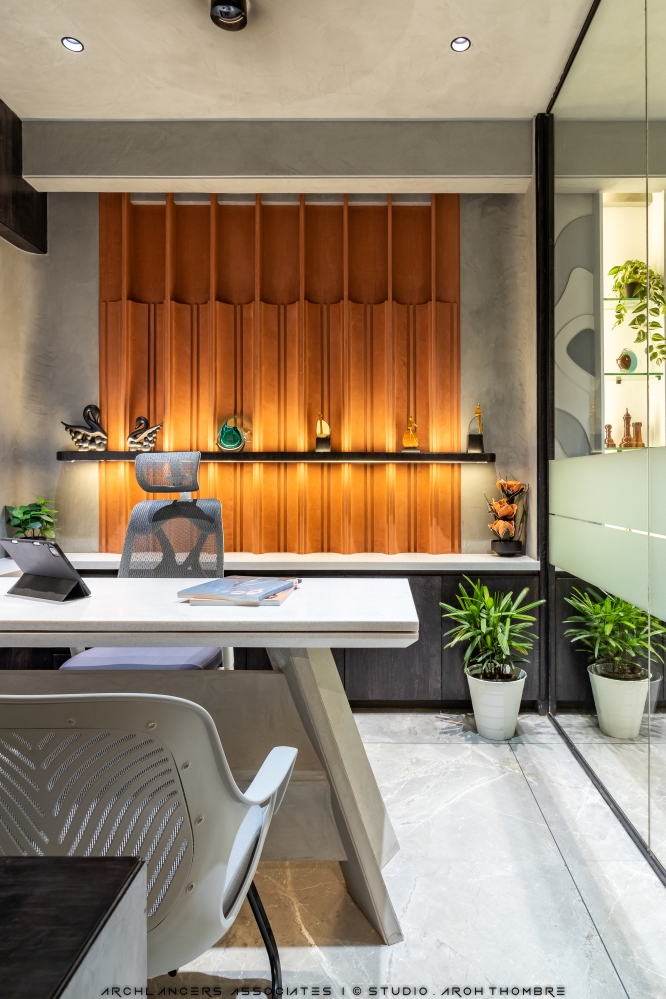
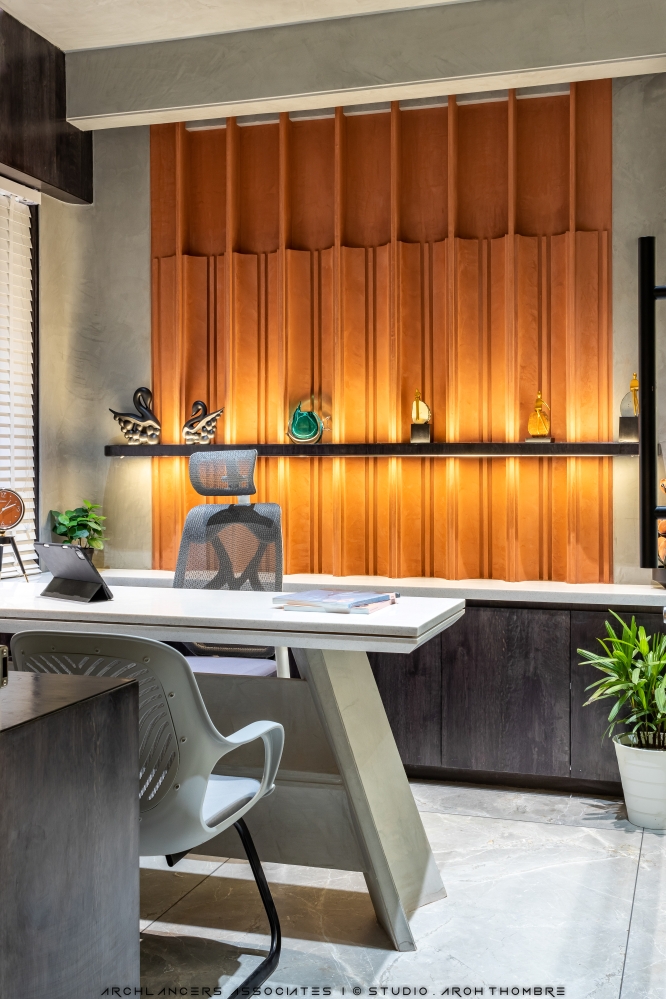
The second main cabin embraces warmth and elegance through elegant finishes, complementing ambient lighting. Vertical wooden panelling, enriched by backlit niches, creates a dramatic yet refined backdrop. The desk, finished in a light-toned matte surface with sleek, angular legs, pairs seamlessly with modern chairs in neutral upholstery. A backdrop of soft grey walls with bold geometric artwork ensures visual interest without overpowering. The layering of indirect lighting with task illumination creates a dignified yet approachable atmosphere, reflecting the design essence of Colours & Curves.
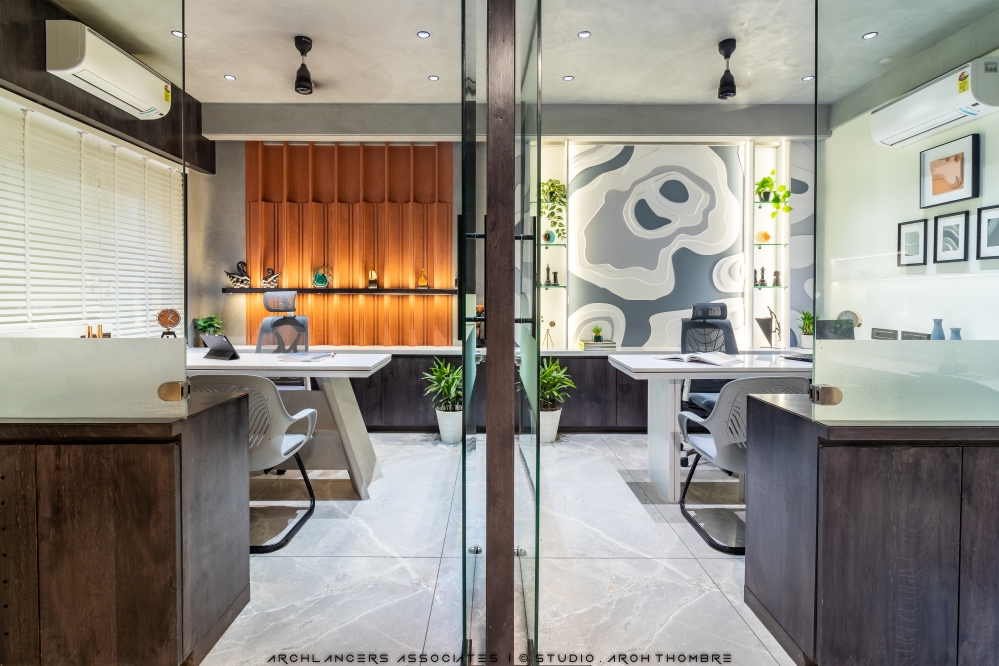
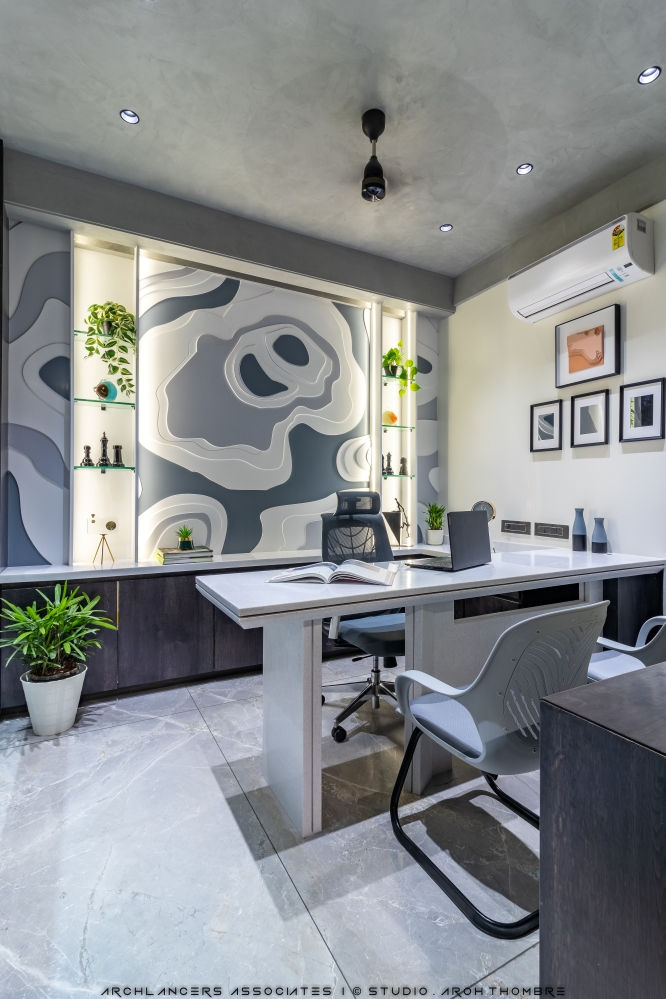
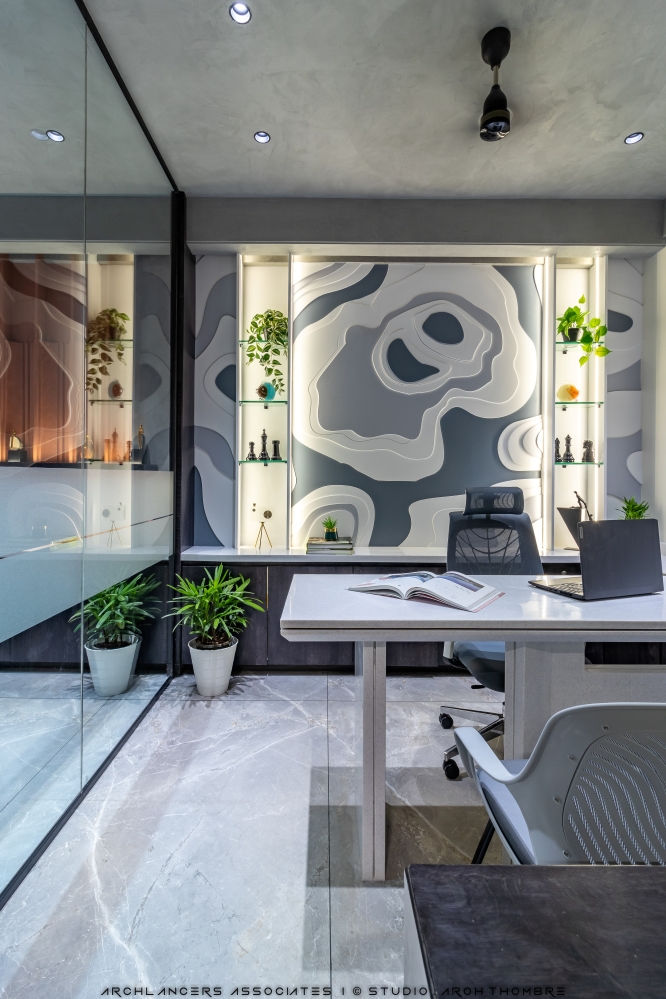
The overall theme of the office can be described as minimal modern with crafted details. Clean lines and muted palettes serve as the foundation, while warm wood accents, textured wall finishes, and integrated lighting elevate the space into something timeless. Functionality is expressed through ergonomic layouts, yet the addition of artistic walls, sculptural dividers, and tactile finishes brings character. The project by Archlancers Associates & Interior Designers, aptly titled Colours & Curves, stands as a testament to how compact commercial spaces can be transformed into sophisticated environments where design and purpose move hand in hand.
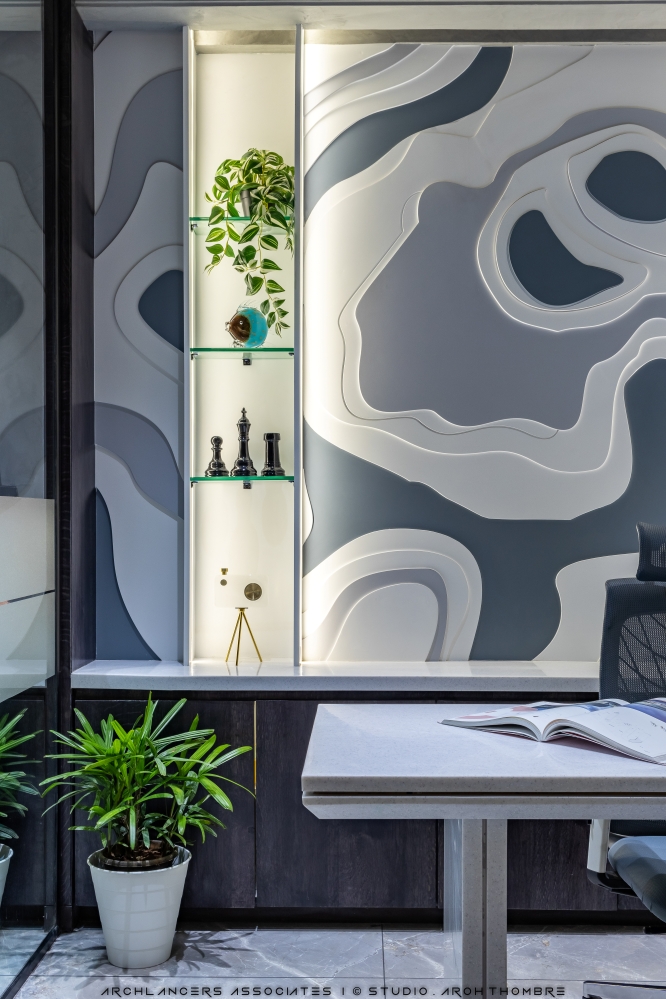
FACT FILE
Project Name : Colours & Curves
Design Firm : Archlancers Associates & Interior Designers
Principal Designer : Ratnadeep Choudhary
Project Area : 450 Sq. Ft
Project Location : Jalna Maharashtra
Project Type : Commercial
Photography Credits : Studio Aroh Thombre
Text Credits : Team Interior Lover
About Archlancers Associates & Interior Designers
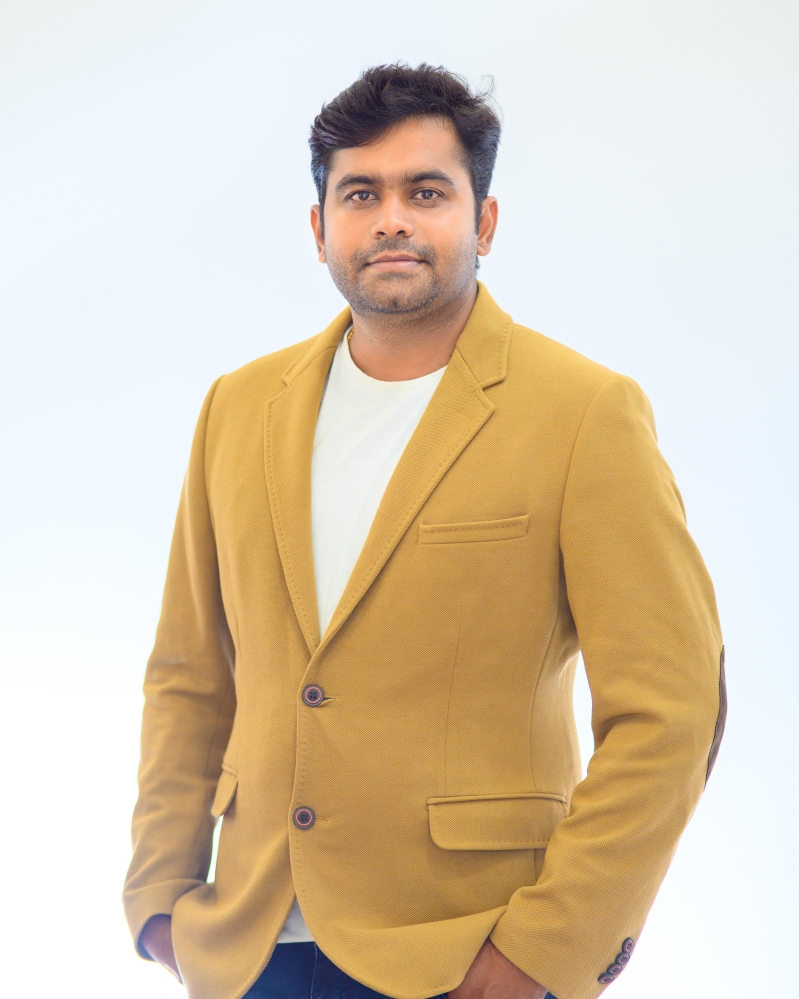
Archlancers Associates & Interior Designers is a multidisciplinary design practice known for crafting spaces that balance functionality with refined aesthetics. Led by Principal Designer Ratnadeep Choudhary, the firm specialises in delivering thoughtful solutions across commercial and residential projects. With a focus on detail, proportion, and context, their work reflects a seamless blend of modern sensibilities and timeless design values.

