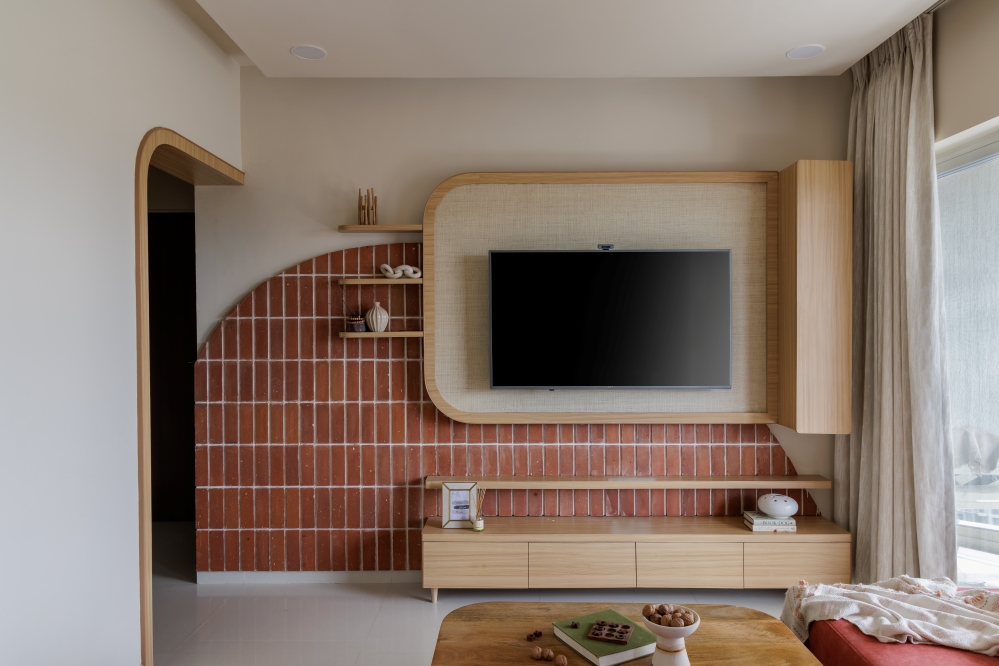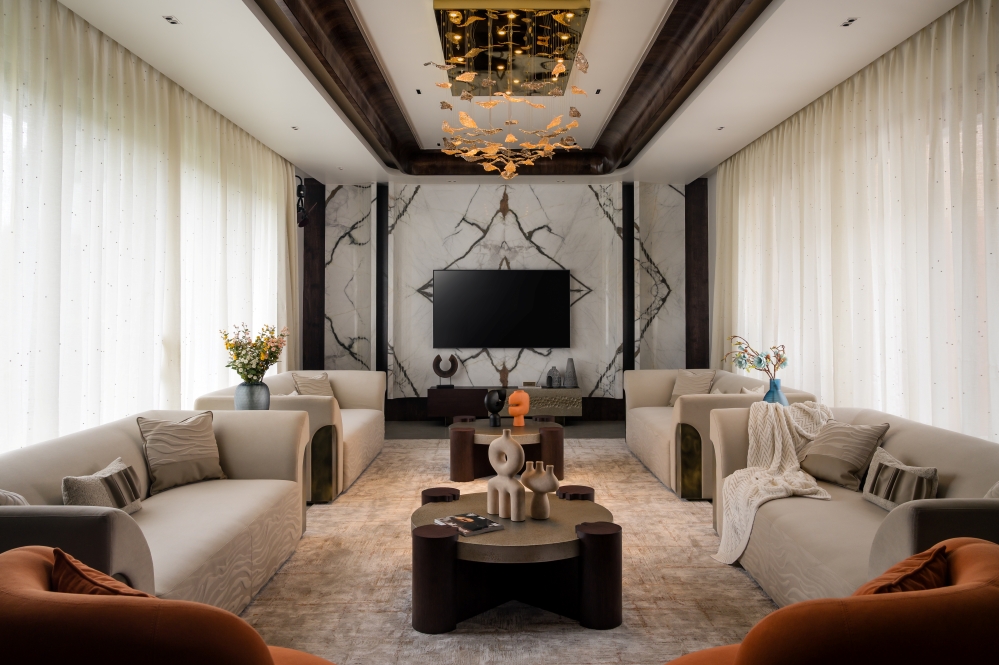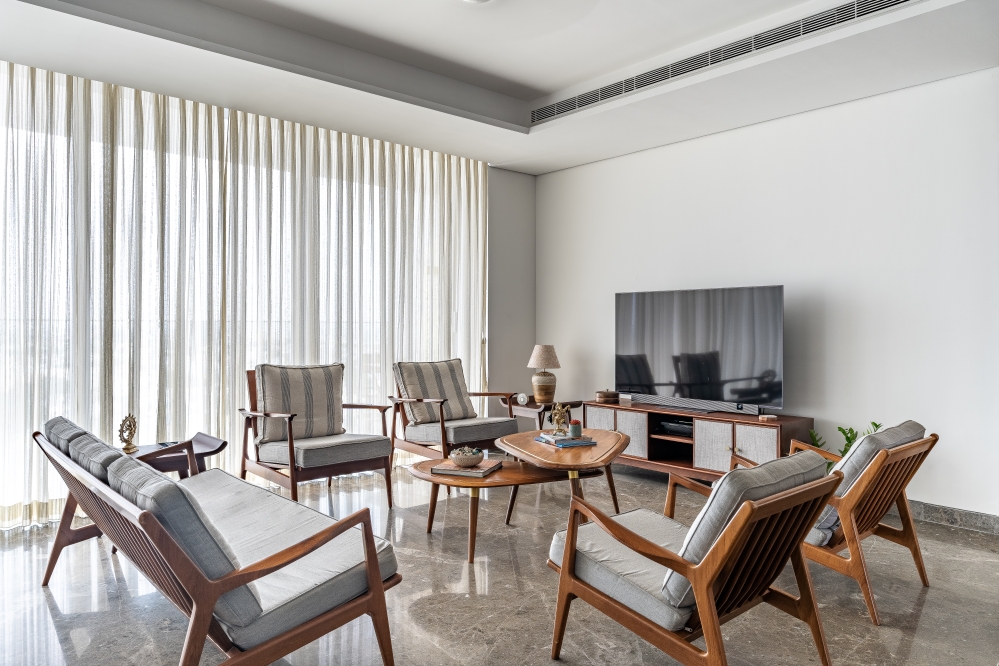Kiaora Trans Shipping Company | Swastik Interiors | Gandhidham
In this project first thing we have kept in mind while designing is that this space should be more special than being just a work space for our clients and based on the taste and design brief we decided to go with contemporary design for the co-working space. We first understood their nature of working and all the basic needs and then tried creating a space which gives us energetic vibes and also have some creative design elements A well-designed and elegant office renders perfect corporate atmosphere to the staff and the visitors. Any modern office needs to be smart and advanced with latest surveillance systems and access control systems.- Said by the Principal Designer.
Swastik Interiors specialize in creating office design while keeping in mind that this space should be more special than being just a work space for their client’s office. Interior Design set-ups to suit your specified needs and budgetary restrictions with creating a stylish office look no more requires huge investments.
Office was a creative play a run with the shipping container subtly referenced throughout the entrance and the reception area in which a container replica had been displays on the main entrance door of the office and wave patterns go through on the reception background wall with white and sea-blue palette which gives an effective representation of their business. The choice of fabrics, textures and graphics created a sense of locality and appropriateness to its Oceanic environment. Designer have put together materials such as concrete and wooden flooring, green plants, creepers etc. and the entire modular furniture has been customised keeping in mind the design brief, openness, aesthetics, hierarchy and functionality.
The reception area was design as the focal points of the office and smart design elements were used to make sure they stand out. When walking to the reception, one is greeted by a warm, luxurious space with the waiting lounge a sea blue sofa. Wooden ceiling with grove pattern follows till MD cabin with cassette air conditioner and fumed oak with sophisticated concealed lighting catch the eyes, with the signage holding center place on the feature wall. The custom-made reception desk is sleek and contemporary, making a striking first impression. Its lines create energy and the idea of the company moving into the future.
Instead of designing it into cubicles and compartments, minimum height furniture was designed and used as space dividers giving an open and continuous feel to entire space. Privacy was achieved using glass with films, which allowed for visual connectivity and dividing space where needed at the same time. The interior scheme chosen was calm, energetic and artistic. Fresh colours such as blue, rose-pink concrete pattern in cubicles with grey framing, white fill the interior spaces with an atmosphere filled with liveliness.
The contemporary desk throughout adds a bright splash of colour, creating a positive and looks more wider and entire office get calm atmosphere. The workspace has simple lines creating a clean, fuss-free feel, perfect for the high energy sector of shipping. Open space is to add vibrancy all throughout the office with workstations, storage, and printers is located. Whereas designer make sure that all the art crafts on shelves and abstract painting on the walls should related to the company which highlighted the working area.
In the MD cabin designer have used wooden flooring and have played with vibrant colours so the aura of the space becomes more energetic. It was clubbed with the meeting room. Designer make sure that an abstract painting was not just hung on plain grey vertical grooves but “the texture variations were the main target”. The office is highlighted by an eye-catching 3D Mandala Sea blue wall art with 3D Slogan, well-lit by reversed light.
Beauty is definitely at the marble top table which complement just about décor of an office and be an eye-catching conversation piece with turquoise blue chairs. The cabinet and the walls using the tints of grey colour just justifying an elegant look to the space and had a distinct materiality and aesthetics. Certain materials flowed throughout the story of the office. The grey wall itself stood out with the vibrant coloured paintings.
Designer added that Our goal is to enhance the way you live by making the most out of your space. We are artists and designers who are able to take your personality and transform it into well-designed art. The result of our creativity is an exceptional luxury that is ornamental and timeless. We are here to create a one-of-a-kind portrait of who you are, how you live, and what you love.
FACT FILE
Project Name : Kiaora Trans Shipping Company
Design Firm : Swastik Interiors
Principal Designer : Mr. Hasmukh Vaghela
Design Team : Sunil Virda, Vishal Asrani
Project Carpet Area : 850 Sq.Ft.
Project Location : Gandhidham, Kutch, Gujarat
Project Type : Commercial Interior
Project Year of built : 2020
Photography Credits : Satyam Dave
Text Credits : Team Interior Lover

































