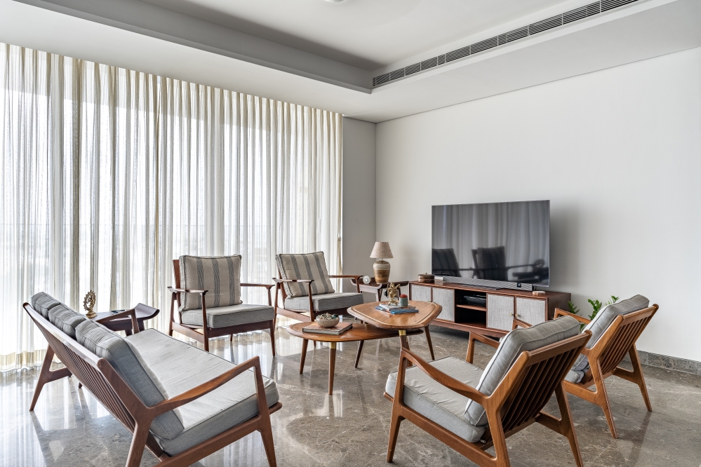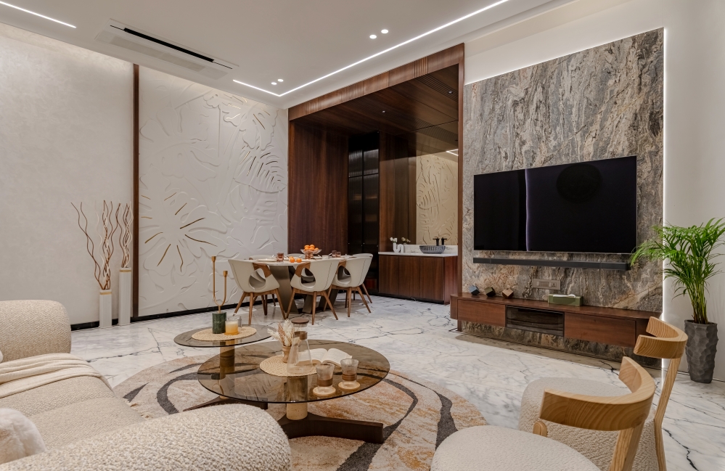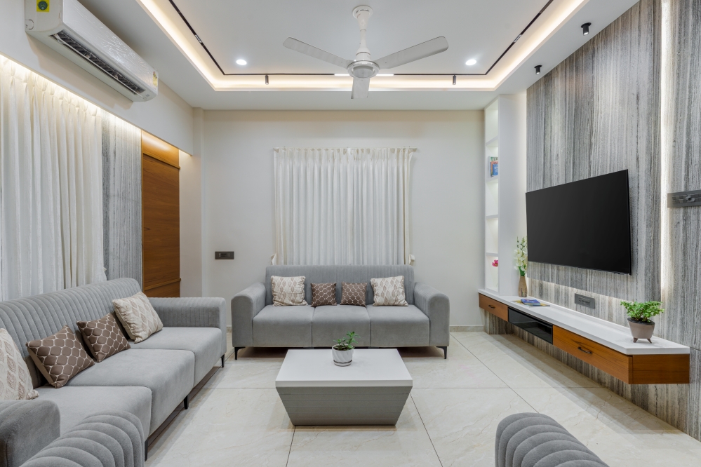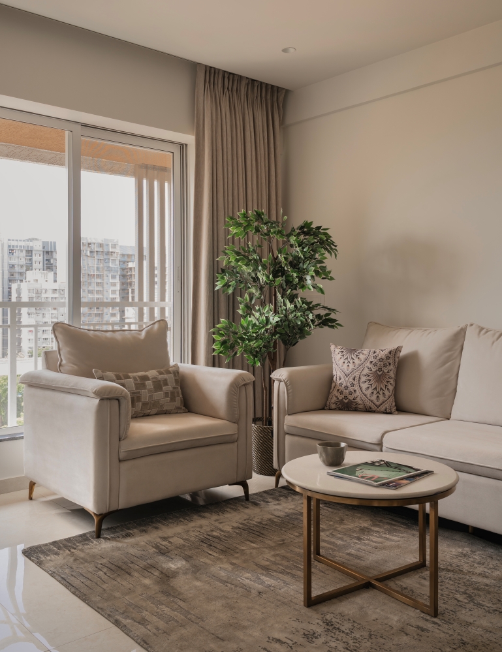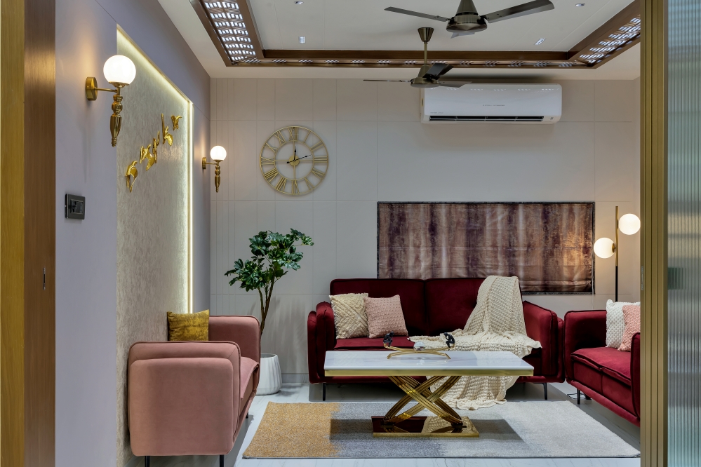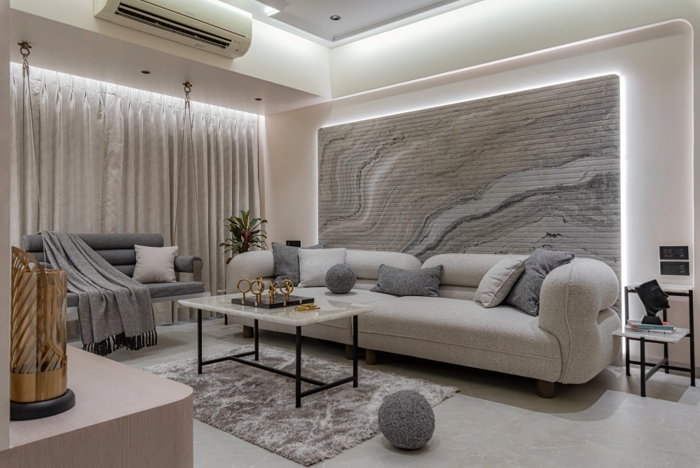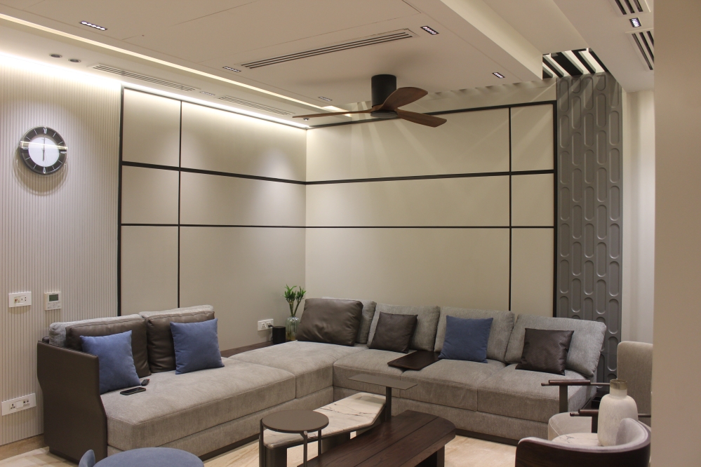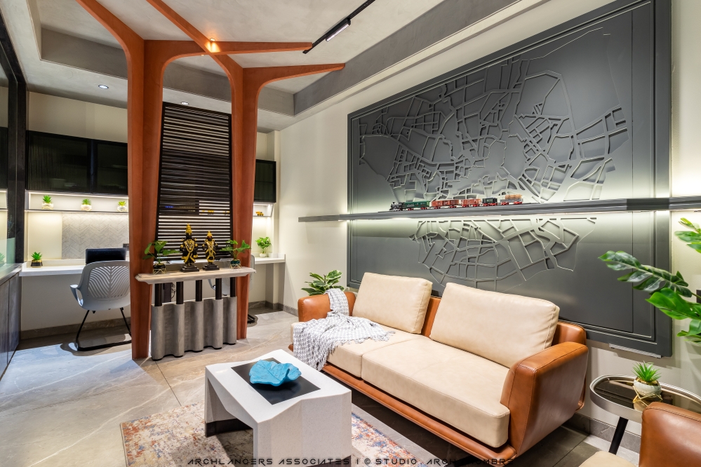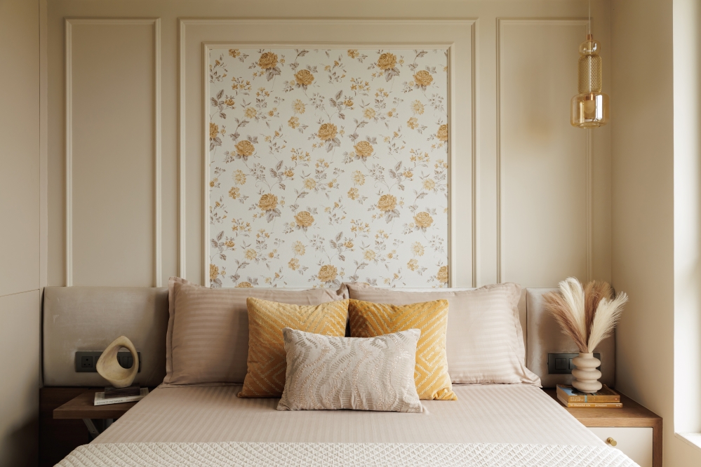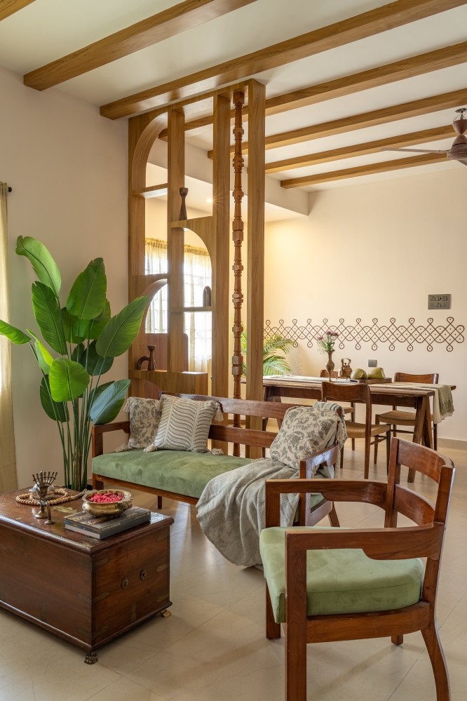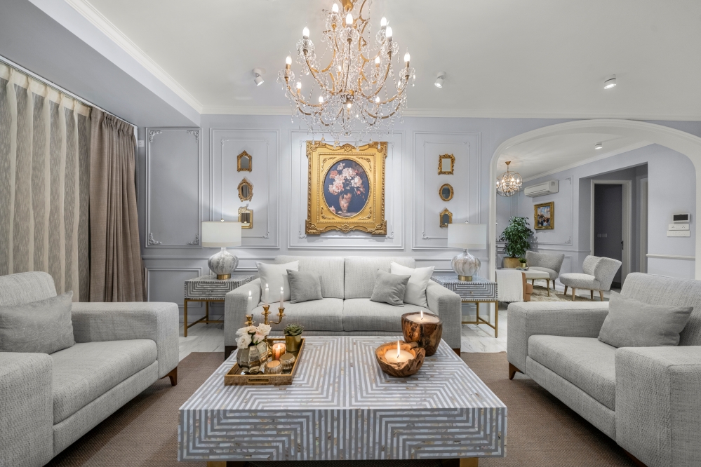KAM 802 | Studio Jane | Ghaziabad
Gratitude for our client’s trust, but any design process is a partnership between the designer and the client. It is their vital input about their lifestyle, likes/dislikes, and their own unique taste and style that we use as the foundation for our creations. That’s what is done for “KAM 802” a 3BHK of 1200 sq. ft in Delhi NCR.

Living Room
The apartment opens to a fashionable and elegant living room boasted in beech wood flooring adorned with a bohemian hand-woven rug, which creates a cozy and inviting atmosphere. A reclaimed dining table adds a touch of rustic charm to the space.


The neo-classical detailing of the door featuring crowns and trims serves as the cherry on top of the theme adding an element of sophistication to the overall design. Additionally, the open-plan design creates a barrier-free and visually larger area, enhancing the sense of spaciousness in the room.

Kitchen
An open-plan kitchen serves as an antidote to the close and bonded family dynamic, allowing for indulgence in cooking and serving on the dining table to happen concurrently.

Master Room
The reclaimed green closet is the show stopper in this room, exuding an undeniable sense of elegance. Each element in the space is carefully chosen, from the stunning Milana wallpaper to the bottle green groove cabinet and the beige velvet fabric of the crowned bed. Botanical artworks serve to enhance the natural beauty of the room. Without any of these key pieces, the space would feel incomplete. The fresh and breezy floral prints add an extra layer of charm to the space making it a warm and inviting place to relax and unwind.



The master bed is customized with a sculpted traditional shape adding an artistic element to the room. With the use of versatile materials such as wallpaper, the space can be transformed to convey altogether different moods and, in this case, the fresh minty look and classic yet modern prints from “Wallpaper from Nilaya” create a sense of timeless elegance. Overall, the combination of these design elements results in a cohesive and stylish aesthetic that is both inviting and sophisticated.


Kids Room
This space infuses the use of a punchy and vibrant yellow color with young and enthusiastic energy. The wallpaper is expertly paired with MDF wall trims and cloud shapes lights on the ceiling creating a unique and playful atmosphere. The walls are adorned with picture moldings painted white throughout the perimeter of the room and a cute wallpaper runs above the picture rail until the ceiling, following an unconventional approach. This innovative design strategy adds depth and visual interest and inspiring space to spend time in. Overall, the combination of bold colors, whimsical shapes, and expertly executed design elements results in a cohesive and stylish aesthetic.


This house strikes an ideal balance between work and life, providing ample space for both entertaining and relaxing. Whether you need to host a gathering or escape to a quiet corner after a busy day, this house has it all. With plenty of room to entertain guests, you can be sure that you will always have the space you need to host a dinner party or celebrate a special occasion. At the same time, the house offers plenty of areas to retreat to for some much-needed relaxation, ensuring that you can maintain a healthy work-life balance. This house has everything you need to lead a balanced and fulfilling life.

Interior Lover Team’s View on the Project
The interior concept is defined as enjoying freshness and allowing maximum natural light. Studio Jane décor is done for “KAM 802” a 3BHK of 1200 sq. ft in Ghaziabad, Delhi NCR. With an idea to create a sense of contrast while also celebrating the beauty of rattan’s simplicity with a modern minimalist house. The interior elements like the Furniture, the wall textures, the ceilings, and the tapestries all together are designed to celebrate this spaciousness within the apartment space. Designers have used wood, and hues of different color palettes which are elegantly combined with some pastel tones to create a warm and inviting space. Wallpapers give a classic look in spatial design which is appreciated as an elegant touch in this modern home decor. It embodies a simple minimalistic approach which was also the main concept and requirement of the clients.
The designer creatively kept a monochromatic palette with wood, to enjoy maximum daylight within the interior area. The decent wallpaper in the backdrop adds to the serene and calm environment of the space. The Furniture is read as distinct elements in the space with a homochromatic background that complements the light fixtures. All the elements, artifacts, and furnishings create an eye-soothing décor in this residential project.
FACT FILE
Project Name: KAM 802
Design Firm : Studio Jane
Principal Designer : Neha Garg
Associate Designer : Arzoo Sharma
Project Area : 1200 Sq. Ft.
Project Location : Ghaziabad, Delhi NCR
Project Type : Residential Interior
Photography Credits : Avesh Gaur



