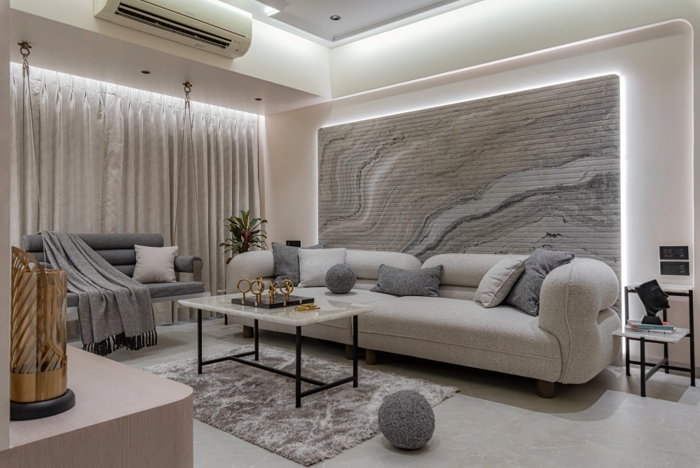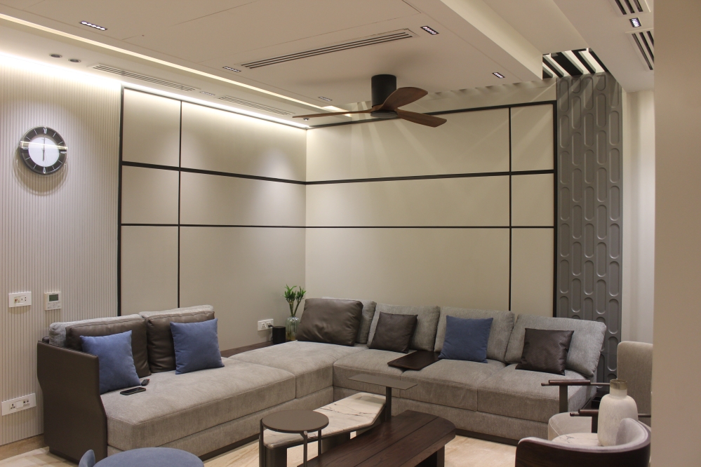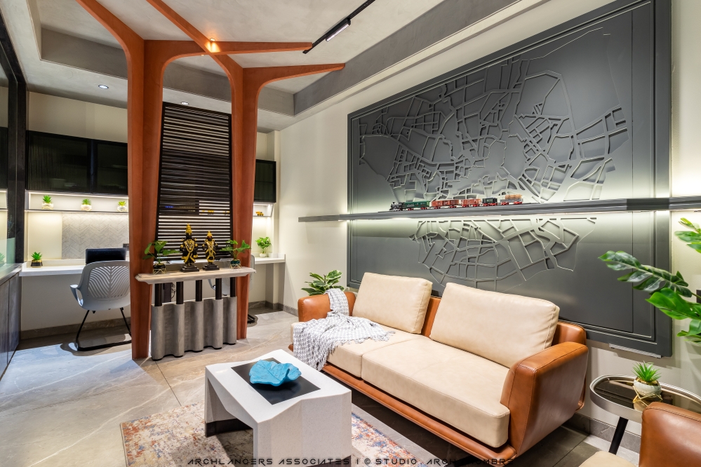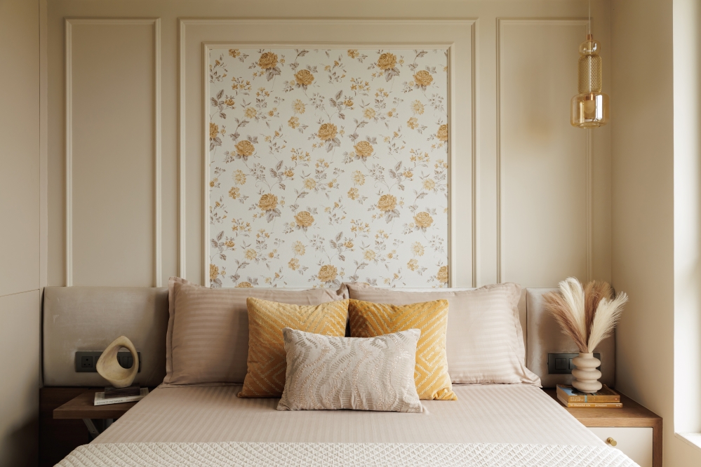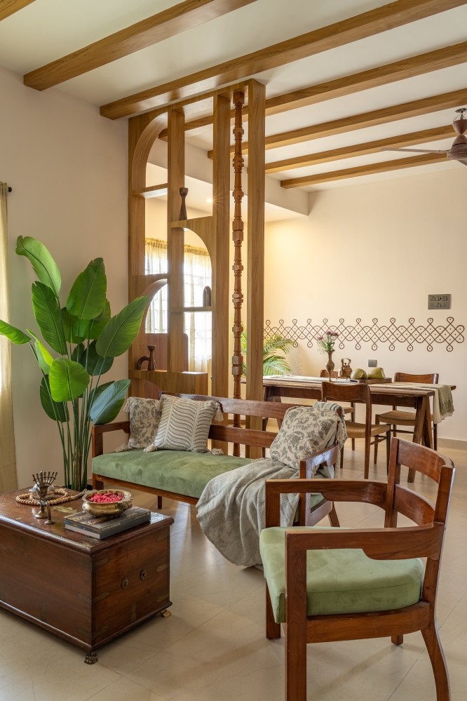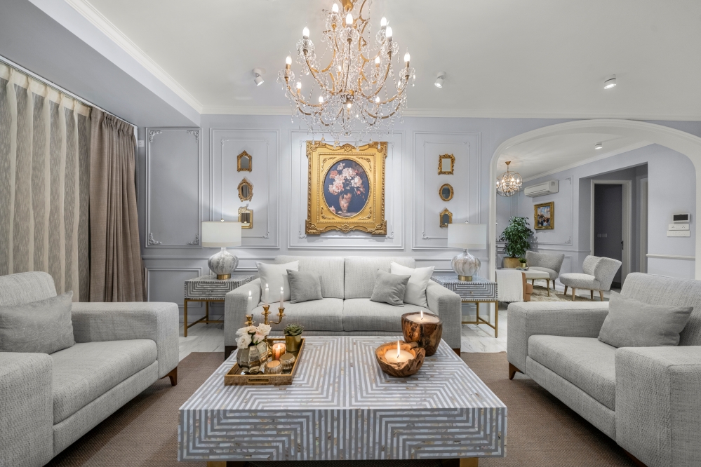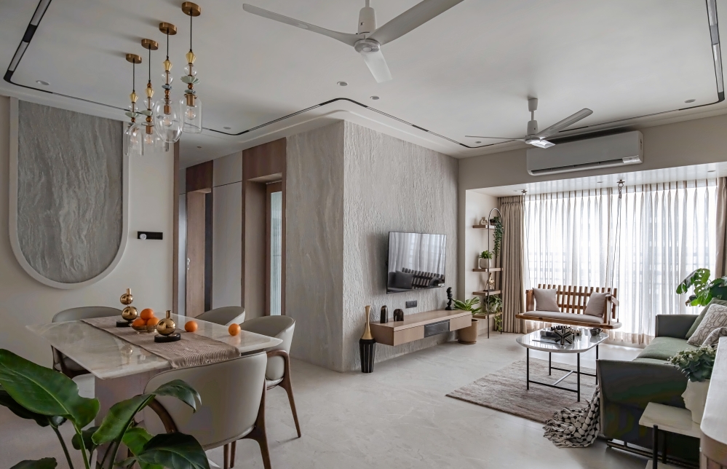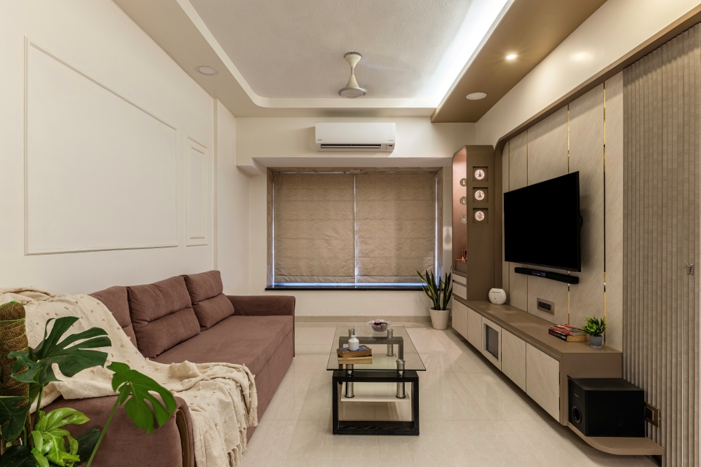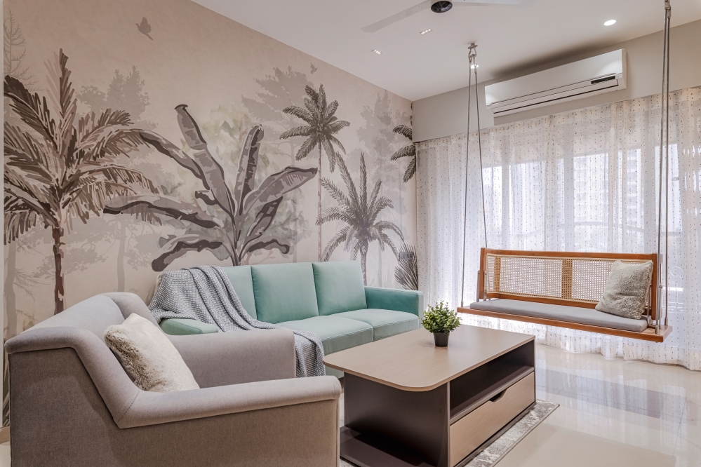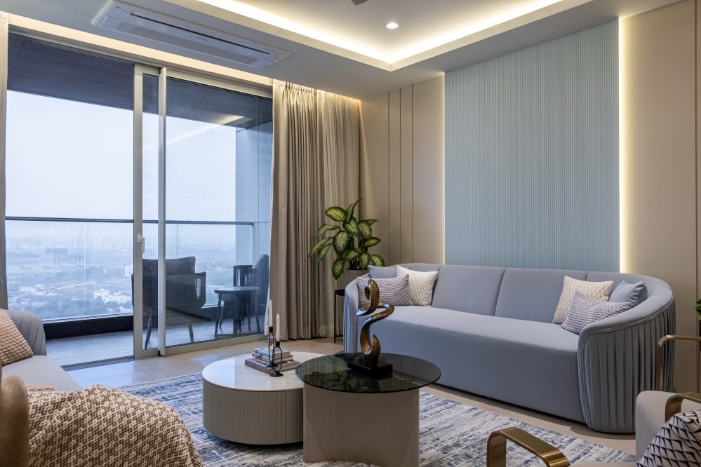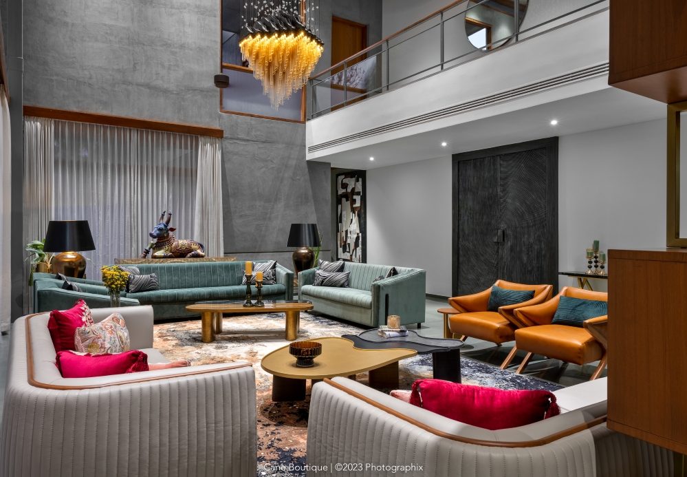The House with the Butterfly Wall | The Design Umbrella | Ahmedabad
The House with the Butterfly Wall an earthy residence is located in the dense fabric of Eastern Ahmedabad. Constructed in a 2500 Sq.ft., area with three double-height volumetric intrusions in a typical box-like house and featuring a protruded artistic facade, this house by The Design Umbrella approaches compactness with a novel perspective that distinctly encloses the design with form and void. The architecture of the house establishes harmony with the use of different natural materials. Also showcases how magnificently and seamlessly the different shapes, colors textures and elements of the earthy design of these materials combine and complement each other.
The Principal Designer, Mudra Shah shares that this house is elegantly ornated and shaped to create buffer spaces, that attain privacy from the houses flanked in extreme proximity while achieving generously taller and spacious interiors. complying with the clients’ ambitions, the designers fragment the volume to attain an intrinsic play of light, free circulation of air, and privacy through balconies in this four-bedroom house by negotiating space constraints without losing square footage utility. The otherwise modest front facade features a sculptural identity by the bedrooms with a two-story butterfly window having slits on two sides, cladded with elegant brick patterns that intensify its dynamic shape.

To give the residence a rustic and eye-soothing look by giving it an exposed brick butterfly theme façade and an earthy material palette for the exterior. At the same time, giving the home a modern touch by using contemporary language for the interior which blends well with the exterior. Through the system of attaining privacy by design, the architects’ proportionate negotiations sensitively secure the occupants’ lives and foster comfort in the unique confines of the compact site, thus refining the relationship of space with people.

The home stands out and admits the neighbourhood with its skewed brick wall, the entry gate is designed with geometric patterns cut-outs in it which complements the theme of the house. The selection of lighting fixtures for the façade and the entrance’s steps emphasizes the earthy exterior décor. The house seems an architectural delight defined by clean and bold lines.


ENTRANCE
The main wooden door makes the transition between a modern and quite rustic look giving an eye-soothing décor. Rectangles cut out in the main door give a very elegant and welcoming touch to the entrance. The grey wall with golden floral wall art is a tranquil decor that highlights the modern wooden storage unit. While an exposed brick wall and a selection of flooring create a pleasing ornamentation.

LIVING AREA
The main entrance door opens up to the living area which is ornated with classically monolithic fiesta heaps of material richness and a spacious expanse that marvellously vibes through its precise decorum. To enhance the living area, classic modern sofas with wooden coffee tables, create a contract in blue for the glossy floor and choose a blind textured curtain that also complements the circular centre table.


In a modern classic style, a grey rustic back panel with wooden framing for a TV unit tacitly takes its place. The selected wall art and artefacts are emphasized with warm lighting fixtures. The modern curve theme for ceiling décor with wooden framing is elegantly accentuated with a light colour palette. The mandir area in the living area is ornate thoroughly elegant and eye-pleasing look. The arched theme door for a mandir withholds the frame and helps demarcate the canvas as a whole which also complements the modern lighting fixture.

DINING AREA
The entry sliding wooden framing door for the dining and kitchen area is well-ornated with an elegant theme. The kitchen is simple and sleek in its design which has soft muted tones and natural materials for a warm feel with lighting fixtures. A double-height dining area and wooden framing for a ceiling are highlighted with a modern huge chandelier. A marble-top dining table with a modern wooden base is complemented with a blue tint of classic dining chairs.


STAIRCASE
Designers creatively design a modern wooden steps staircase near the dining area. The space beside a staircase designer smartly used for a washbasin area with modern décor elements. Wooden railing for a modern staircase and warm lighting fixtures add charm to the décor.


MASTER BEDROOM
A fabulous and restful master bedroom characterized by a smooth and clean design. While lighting fixtures make the room lively and feel fresh and relaxing along with a classic décor. The modern bed design with classic headrest is well complemented with pastel light green 3d cladding. The walk-in sliding wardrobe in dual tone emphasizes modern closet décor. The TV unit with wooden shelves with incline structure walls which are ornated with 3d cladding décor complemented by lighting fixtures. A modern classic rattan work ceiling design with wooden framing adds charm to the bedroom décor.

SON’S BEDROOM
The son’s bedroom is covered in shades of light colour palette and warm earthy wooden tones enhancing bedroom interior decor. The grey-tone bed and custom-made side tables are complemented by a plain bed’s back wall. And a softly patterned wooden ceiling design adds charisma to the room. A modern corner grey sofa with a table and a classic study table adds charm to the bedroom décor.


DAUGHTER’S BEDROOM
The daughter’s bedroom, with the plushness of a pastel pink headboard with artistic wallpaper and modern wardrobe design, is eye-soothing in itself. The platform bed design is complimentary to the steps with warm lighting fixtures enhancing the whole bedroom. A proportionate use of colours and materials makes this a bedroom for the user. All the decorative elements and wall art of this daughter’s bedroom add elegance to the interior décor.


Overall, the interior of the residence is a modern, spacious and clutter-free house where they can feel involved and feel their personality coming out in the space. Designers have played more with different eye-soothing colour tones and decorative elements to make them look more elegant and sophisticated. Designed with a keen eye for aesthetics, the modern house interior seamlessly blends modernity with natural elements, creating a space that is both visually striking and incredibly inviting which perfectly blends with the earthy exterior structure.

The Design Umbrella led by Mudra Shah andher design team based in Ahmedabad, Gujarat embraces a holistic and user-centric design philosophy, weaving together creativity, functionality, and purpose. The firm believes that design should transcend aesthetics, encompassing usability and meaningful experiences. Their approach combines meticulous research, an empathetic understanding of users’ needs, and an iterative design process to create innovative solutions. They strive for simplicity, elegance, and clarity in the firm designs while ensuring they are inclusive and accessible to all. By fostering collaboration, embracing experimentation, and leveraging the power of technology, they aim to craft designs that inspire, delight, and make a positive impact in the world.
FACT FILE
Project Name : The House with the Butterfly Wall
Design Firm : The Design Umbrella
Principal Designer : Mudra Shah
Design Team : Gaurav Kumar, Ayush Kankane
Project Area : 2500 Sq. Ft.
Project Location : Ahmedabad, Gujarat
Project Type : Residential Architecture and Interior
Photography Credits : Zotagraphy
Text Credits : Team Interior Lover
See Full Project Video >> @interiorlover.in



