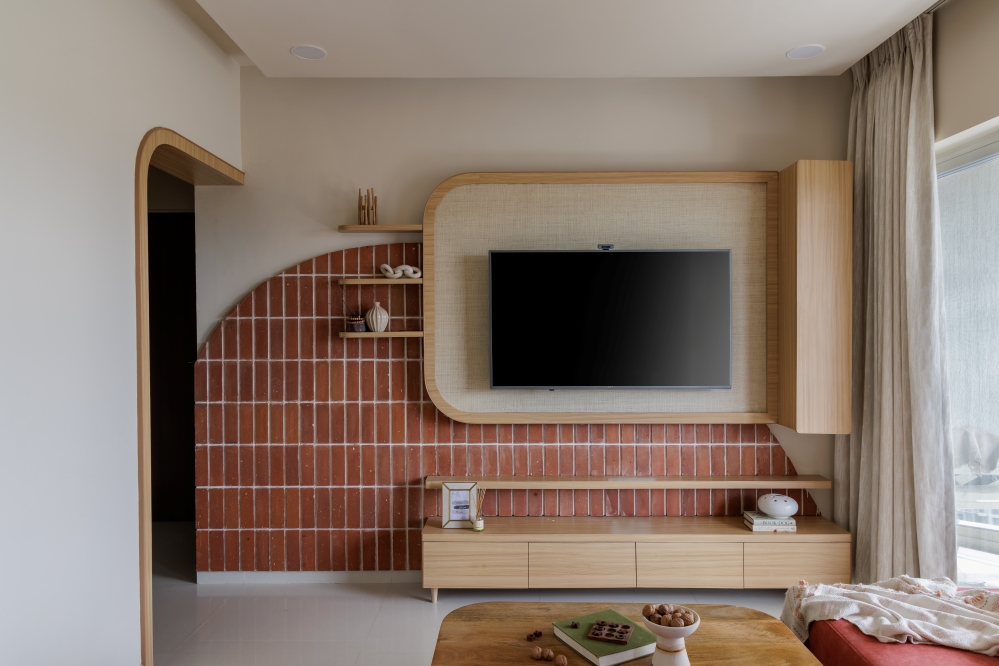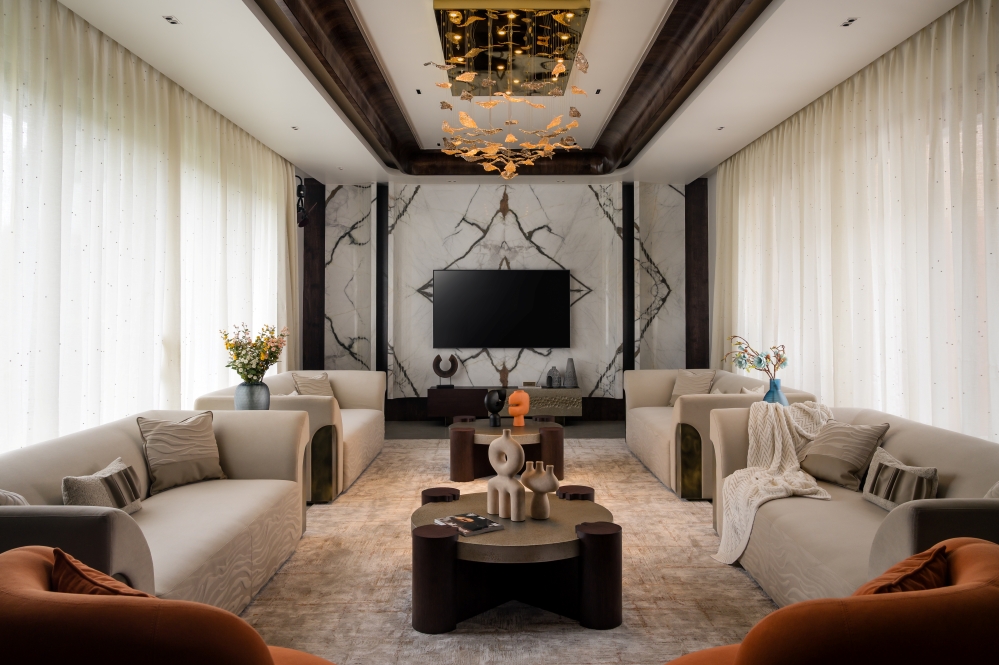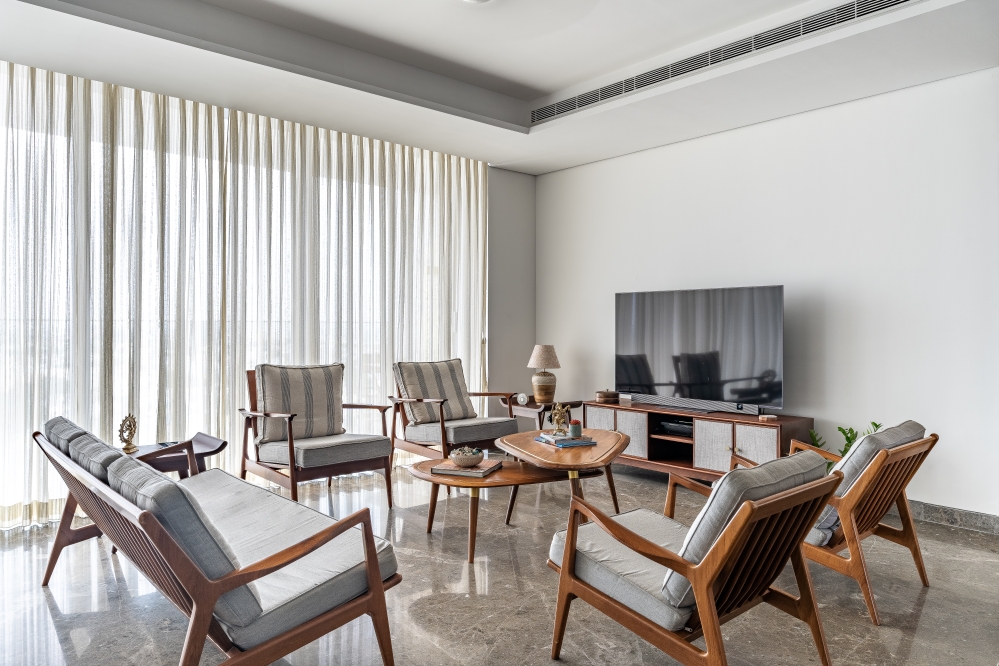Nilaya | KW Design Studio | Cuttack
Nilaya, a residential project knotted by KW Design Studio, is an embodiment of simplicity and elegance. Conceptualized by Principal Architects Ar. Shanika Bagrecha and Ar. Nikhil Agarwal, the design immerses one in a pure and minimal material palette. Located in Cuttack, Odisha, this 4BHK apartment is crafted to be cosy, homely, and lively, offering spaces that can witness life and create cherished memories. The house is envisioned as a modern contemporary residence that seamlessly integrates local earthy materials, creating a harmonious blend of modernity and classic.

The Principal Architects emphasize that Nilaya’s design aims to provide an environment where homeowners feel a strong connection to nature while enjoying modern comforts. They share that the project focuses on creating an intimate and personalized living experience, ensuring that each space within the home feels inviting and reflective of the client’s desires. The architects worked closely with the clients to understand their vision and needs, translating them into a design that not only meets but exceeds expectations, making property ownership a truly joyful experience.


Chic Living Area
This modern living area captivates with its blend of style and comfort. The space boasts a large L-shaped emerald green sofa adorned with vibrant patterned cushions, creating an inviting atmosphere. Two round natural wood coffee tables add a touch of elegance, complemented by the eclectic display cabinet showcasing curated decor. The thoughtful design elements, including a large glass finish enhancing light and space, make this living area both eye-catching and functional, ideal for relaxation and social gatherings. The room’s soft lighting and warm tones further enhance the inviting space, making it a perfect retreat. Every piece in the living area is chosen to balance aesthetics and comfort, creating a harmonious space.


Elegant Dining Area
The modern dining area exudes sophistication and warmth. It showcases a beautifully crafted wooden dining table with upholstered chairs, adding comfort and style. The table is adorned with artefacts, enhancing the aesthetic appeal. The surrounding space includes wooden panelling on the walls and ceiling, warm lighting fixtures, and a sliding glass door leading to a balcony with potted plants, creating a cosy and inviting atmosphere.


Sleek and Modern Kitchen
The kitchen area is a perfect blend of functionality and style. It features a sleek black countertop with a reflective surface, extending into a breakfast bar with wooden stools, each adorned with yellow cushions. The backsplash features a marble finish cladding in gold accents, lending a sophisticated and luxurious feel to the space. The space is illuminated with recessed lighting in the ceiling and under-cabinet lights, creating a bright and inviting environment. The overall design is clean, modern, and stylish, making this kitchen area both appealing and highly functional.

Serene Pooja Room
This pooja room exudes a serene and spiritual environment, perfect for moments of reflection and prayer. The room features an intricately carved decorative wall panel that adds a touch of traditional elegance. Illuminated by spotlights from above, the mural decor on the wall adds a touch of elegance and cultural richness to the room. The design and decor create a tranquil and inviting space, ideal for meditation and worship.

Sophisticated Master Bedroom
The master bedroom features modern furniture with a sleek design. The elegant bed style with a wooden framing headrest adds to the serene atmosphere. The modern sliding wardrobe is adorned with a geometric pattern on frosted glass panels, adding a touch of elegance. A vibrant yellow armchair in the corner adds a pop of colour, complementing the room’s neutral tones. The armchair’s bold hue brings warmth and cheer to the decor. Other design elements include small planters on a side table, adding a touch of nature, and grey flooring that enhances the room’s modern aesthetic. The warm lighting fixtures in the ceiling further boost the contemporary elegance, making the master bedroom both stylish and functional.


Inviting Children’s Bedroom
The children’s bedroom is a delightful mix of practicality and fun. The bed’s wall design in this bedroom features an intricate, embossed pattern that adds a unique touch to the room. This decorative element serves as a focal point, blending traditional architectural inspiration with a contemporary aesthetic. It features a large wardrobe with white and wooden finishes, providing ample storage with multiple compartments and drawers.



The room is brightened by natural light from a window with a pleasant outdoor view. Below the window, a wooden desk creates a perfect study nook. A cosy wooden chair with a cushion adds comfort to the workspace. The floor is adorned with a striped rug in shades of yellow, grey, and white, adding a cheerful touch. Green planters in the foreground bring in a bit of nature, enhancing the room’s lively ambience. The overall design is clean, functional, and aesthetically pleasing, making it an ideal space for both study and play.


Welcoming Guest Bedroom
The guest bedroom is designed to be a cosy and stylish retreat for guests. The bed is neatly made with a black leatherette wooden frame headrest giving style and comfort. The side table is adorned with beautiful artefacts, enhancing the room’s inviting ambience. The wall behind the bed features vertical panelling, illuminated by a warm lighting fixture creating a welcoming space. The overall decor combines modern elements with a soft, neutral colour palette, making the guest bedroom a serene and relaxing space for any guest.


The overall theme of Nilaya is one of elegant simplicity, effortlessly blending modernity with natural elements. The use of earthy materials and clean lines creates a sense of tranquillity and harmony throughout the home. Every space is designed with thoughtful attention to detail, ensuring functionality while maintaining a warm and inviting atmosphere. The minimalist aesthetic, combined with vibrant accents and natural textures, encapsulates a contemporary yet timeless appeal, making Nilaya a true sanctuary that reflects both comfort and sophistication.

About KW Design Studio
KW Design Studio, co-founded by Ar. Shanika Bagrecha and Ar. Nikhil Agarwal offers innovative architectural, landscaping, and interior design services across PAN India. Based in Odisha, they specialize in residential, commercial, and hospitality projects, ensuring a blend of modern aesthetics and functionality. They provide clients with a seamless, reliable, and personalized design experience, transforming visions into reality with exceptional creativity and expertise.
FACT FILE
Project Name : Nilaya
Design Firm: KW Design Studio
Principal Architects And Co-Founders : Ar. Shanika Bagrecha And Ar. Nikhil Agarwal
Project Location : Cuttack, Odisha
Project Type : 4bhk Apartment
Text Credits : Team Interior Lover














