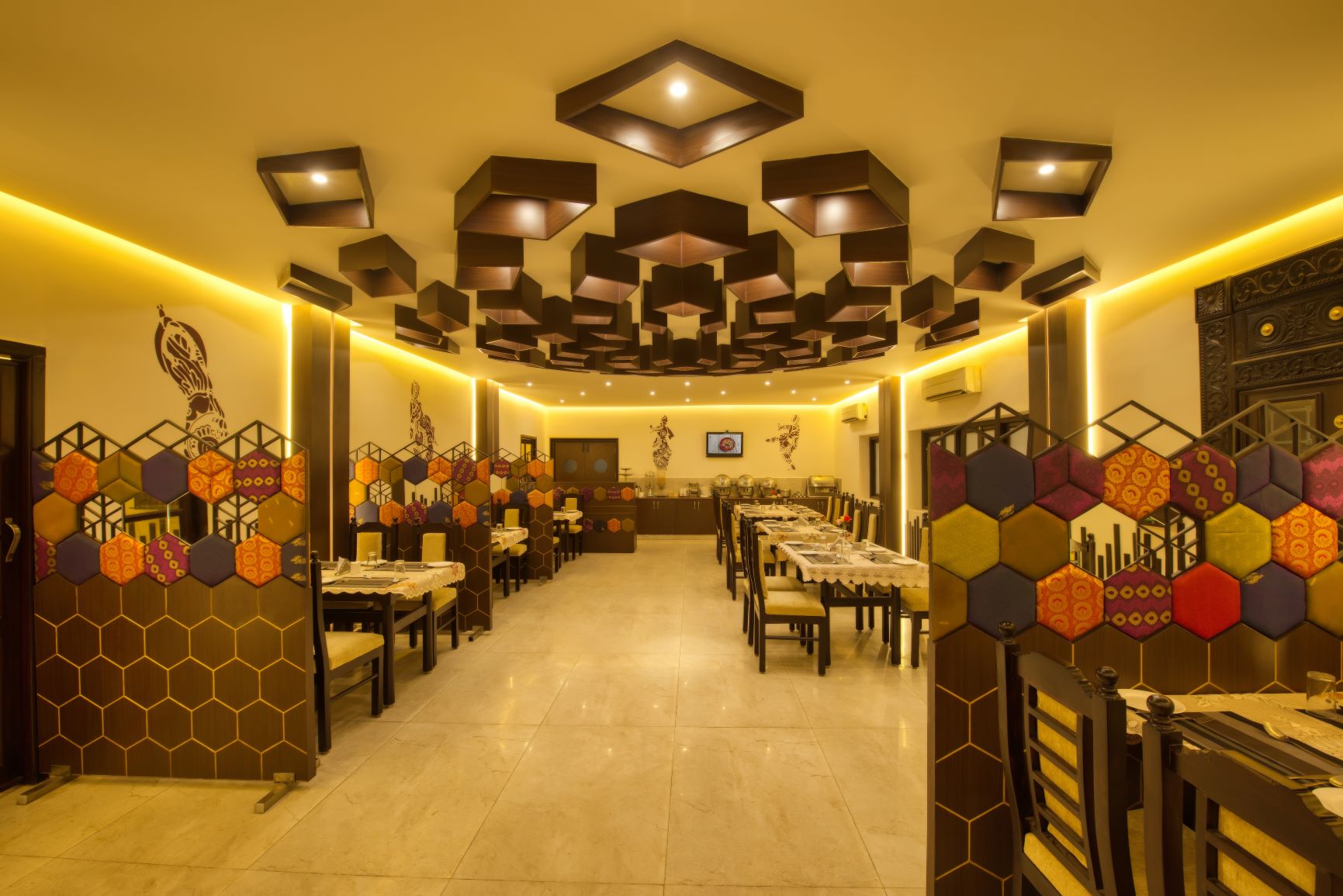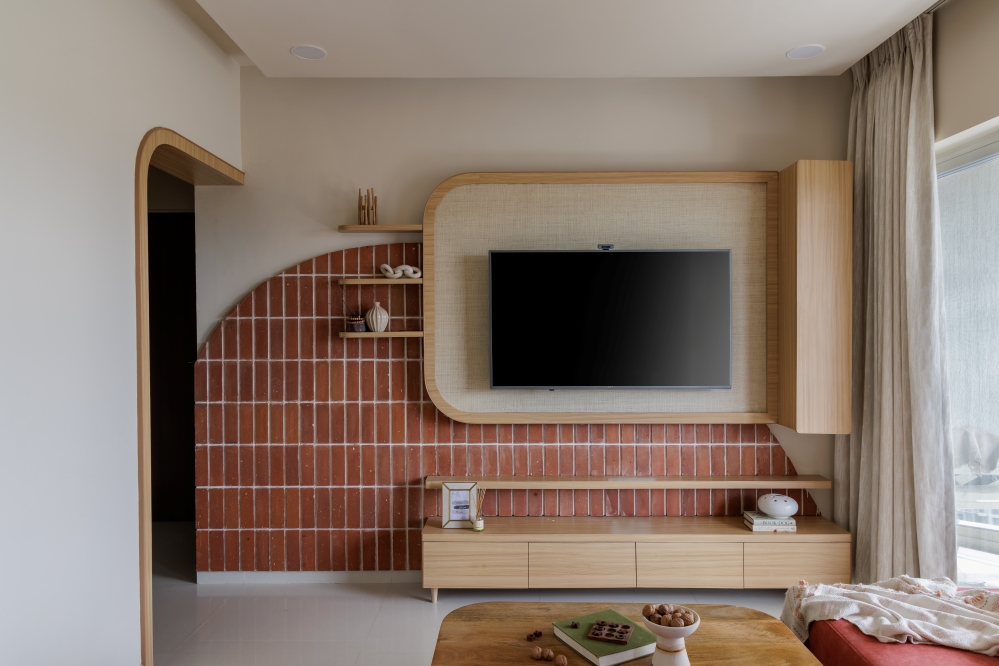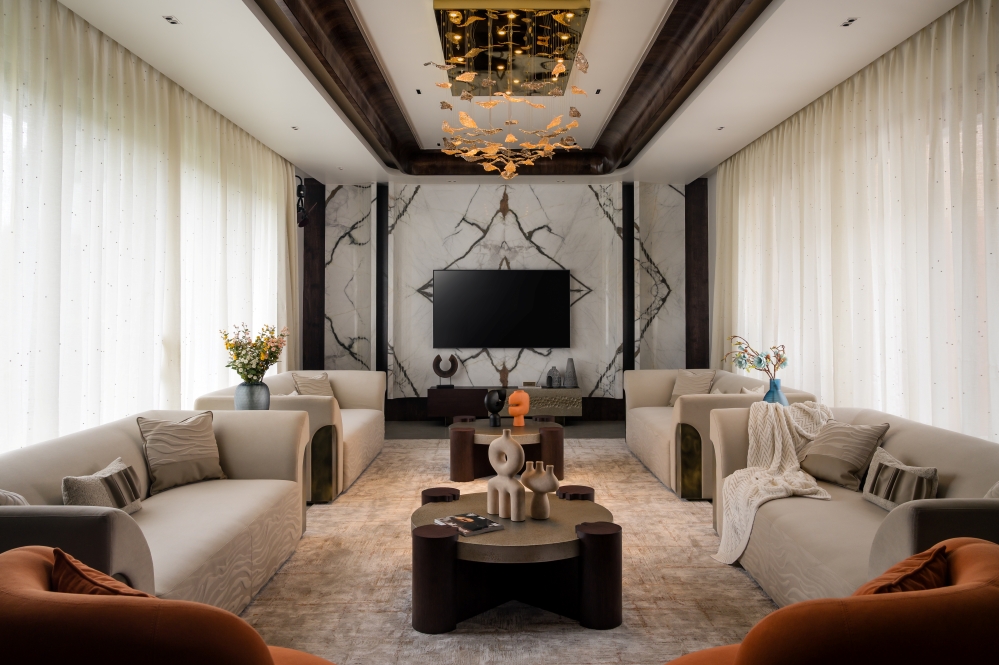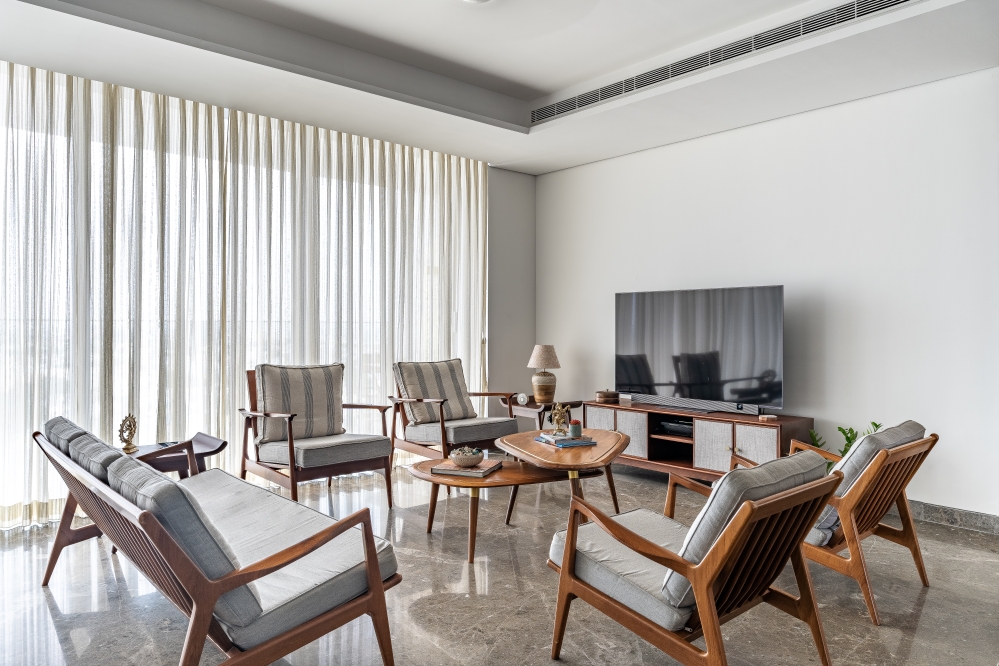Traditional Hotel Saratharam Interior | Architecture Interspace | Chidambaram, Tamil Nadu

Hotel Saratharam is situated right in the heart of Chidambaram temple town. The hotel has exhibited rich cultural and heritage value across 3 decades.




Anu-Pallavi, a multicuisine restaurant was designed as a traditional Tanjore ambience-based theme focussing on art forms like Bharatanatyam and other handicrafts native to Southern part of Tamilnadu. The idea was to create a central element which acts as a focus element of the interiors.





The design is inspired from rotating a circle around a line tangent to create a torus. It is based on the spiral arrangement by Fibonacci pattern. It follows the Golden Ratio. It resembles the traditional art form- Rangoli which is found at every South Indian home. The PHI pattern forms a concave structure which drops towards to floor at the centre and merges with the ceiling towards to outer.



The walls are adorned with handmade paintings of different forms of the dance postures of traditional dance form of Tamil Nadu: Bharatanatyam. In order to ensure privacy among the diners, a partition is introduced. The partition incorporates patterns detailed with textures and materials from reused ‘Kanchipuram Silk Sarees’. The furniture and doors that belong to old Chettinad houses were refurbished and reused on site.




FACT FILE
Design Firm : Architecture Interspace
Design Team : Ar Goutaman Prathaban, Ar Madhini Prathaban
Project Type: Restaurant Interior
Client : Saratharam Group of Hotels
Project Area : 1500 sq.ft (140 sq.m)
Duration : 3 Weeks
Photos Credits : Felix Emmanuels, Light at 45 Degree
Location : Chidambaram, Tamil Nadu.














