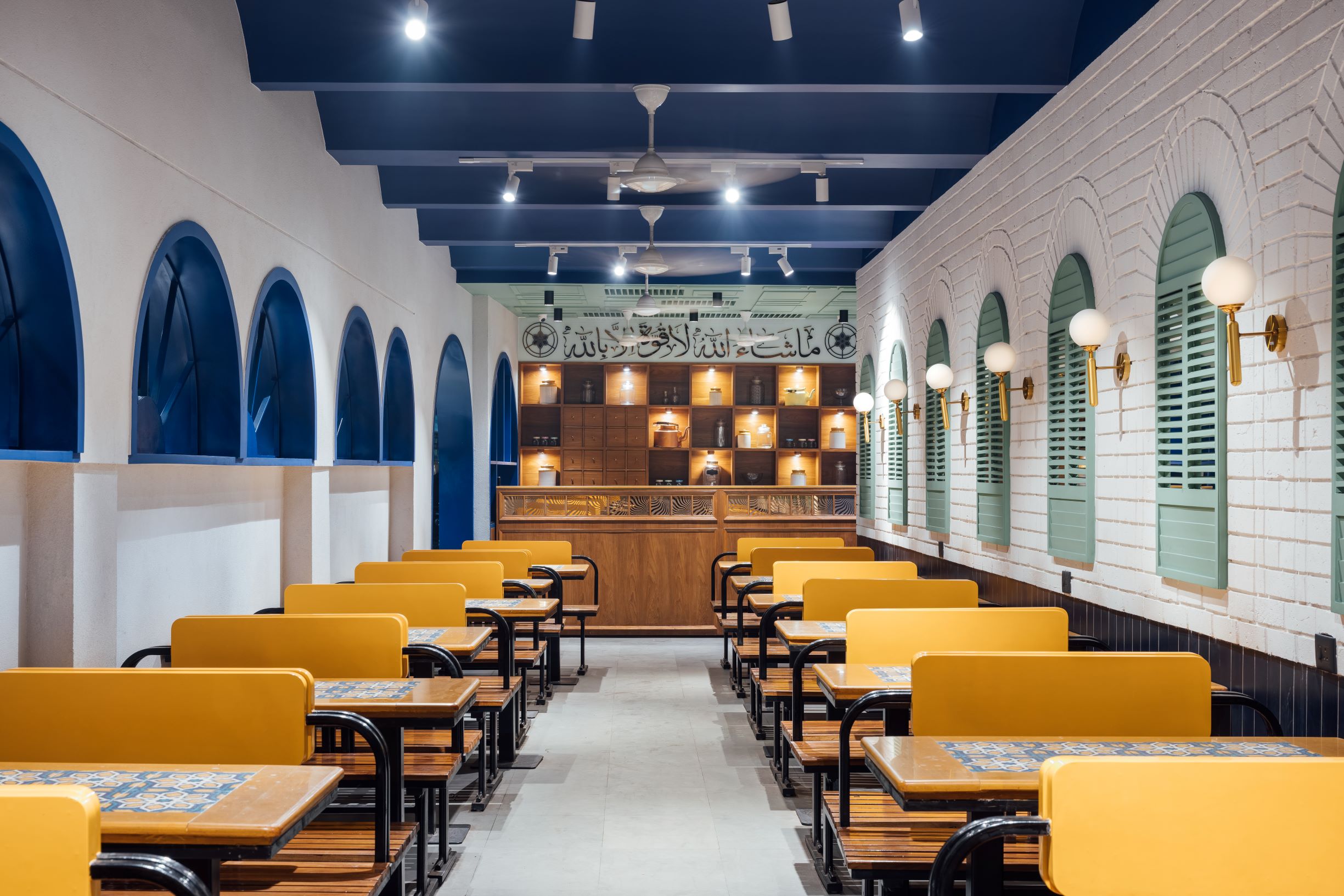Wabi-Sabi Make-up Studio | Aangan Architecture Studios | Indore, Madhya Pradesh

We are a young duo passionate about design and love what we do! Likewise, this project has been the
dream of our client and we have justified it with appealing interiors to reciprocate the service provided
by her make-up studio. Subtle, elegant, top-notch and leaves an impression is how we describe this
entire studio space. Textures, color scheme, lighting and furniture have been chosen and designed with
utmost attention to detailing and aesthetics. We believe that the subtle play of materials and lighting can
make a space feel extremely inviting and luxurious.


The client required the walls to become the background for photo shoot and therefore we added subtle and elegant textures to the wall. We wanted to add modest curves to the design and therefore made false arches to beautify the space and backlit them to improve the aesthetics.

The design of the furniture like chairs, tables and sofa were designed to perfectly fit into the aesthetics ofthe space. Wooden ribs were used in the detailing of the reception table and the finishes of the counter tops were glossy with subtle colors which align with the color scheme.



The lighting in the space is adequately placed to provide warmth and a feeling of luxury. The workstations have backlit mirrors for the purpose of elegance and to beautify the space of experience forthe client’s customers. We have correctly placed focus lights on each station to make the space well-lit. The hanging lights at the reception and waiting area provide a different ambience altogether to the space. A curved center light rightly fits into the overall ambience of the make-up studio.


The color scheme of the studio chosen previously was pink and dark blue but as and when the carpentry and painting work began, an on-site decision was taken of using lighter shade of blue to contrast with subtle pink and golden. Similarly, we could not extract seamless tiles from the industry for our intended tile design and texture, therefore, we decided to cover the grooves at the tile intersection with golden strips that exhibits elegance as well as serves the purpose at the same time.


We even designed the logo of the studio and cut it in the same golden material to look glamorous and appealing and rightly placed it on the reception wall under the arch.


Our client had a special requirement of an eyelash extension room which should accommodate a single
bed and a shelf to serve their purpose. The space is designed to look vibrant and attractive with all the
sunlight streaming in from the gorgeous façade. The design of the shelf is done such that it rightly fits into the theme of the space and looks attractive along with a mirror cutout in it.


FACT FILE
Project Name : Wabi-Sabi Make-up Studio Interior Design
Design Firm : Aangan Architecture Studios
Principal Designers : Ar. Ayushi Chaturvedi & Ar. Megha Dumasya
Project Location : The One, Indore, Madhya Pradesh
Project Area : 355 Sq. Ft.















