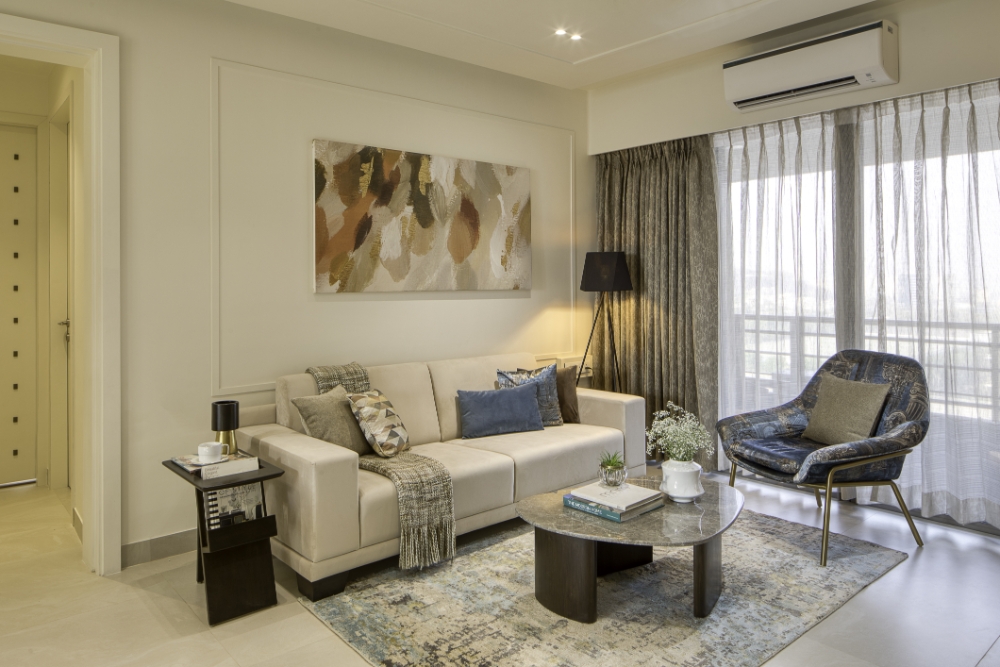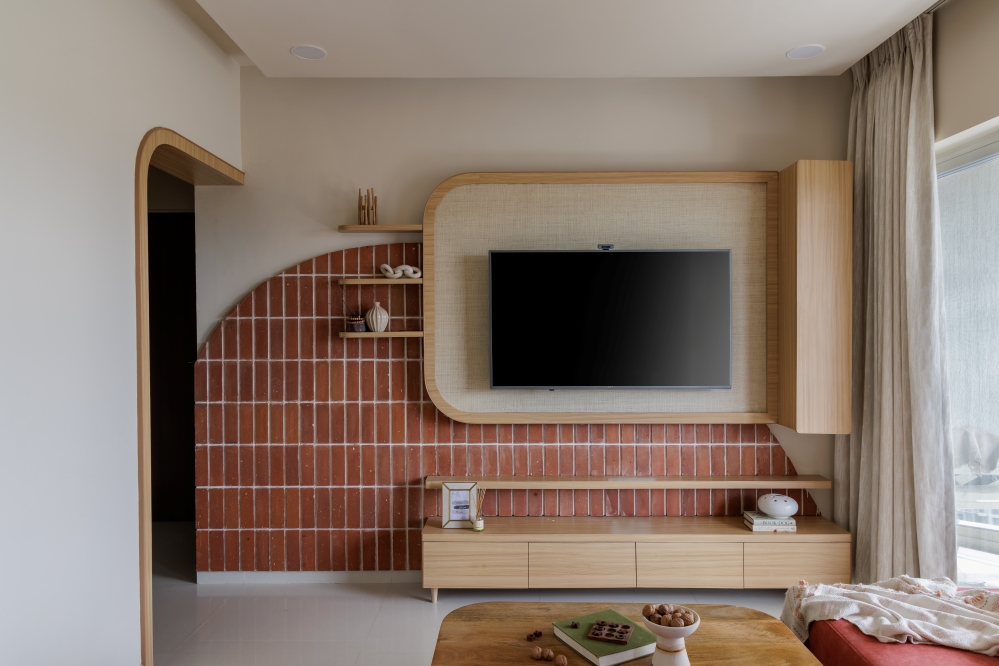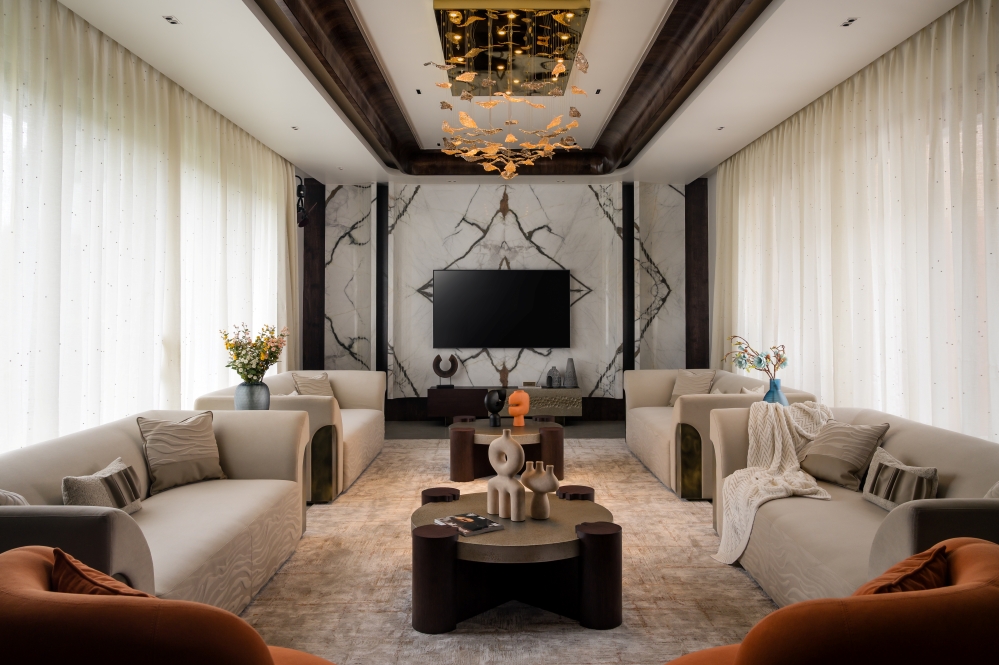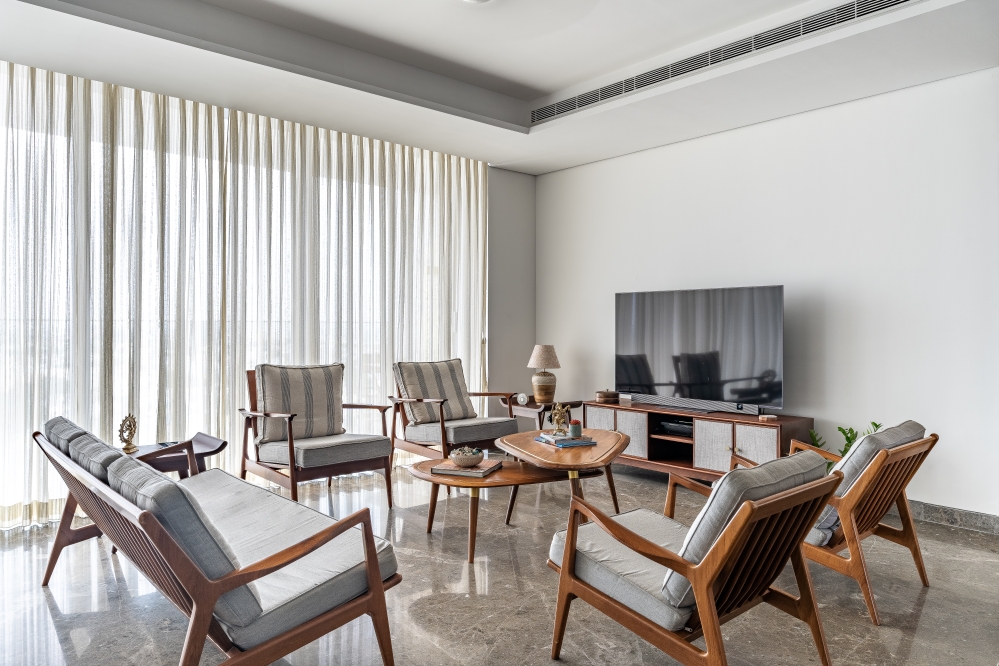Tritaya- Residential Bunglow | Studio 17 | Surat, Gujarat
A box with a flat surface just becomes a four lines drawn in a painting. What is it called? A two- imensional figure? All it takes is a change of vision and perspective to make a “CUBE”, a three-dimensional figure. More or less addition of few angles, few vertex and few lines.

The stack of cubes each on two ends giving an equal balance of architectural language from the front side brings out into our vision. An addition of depth into length and breadth makes its more dynamic than ever.

There is an indulgent play of materials in the exterior with beautifully placed Red Agra stone in the pattern of short and sharp turns giving it a zig-zag look breaking the straightness of its own. The play of levels is distinguish by the change of material. The Aluminum fringes subtitling the look of Red Agra and adding privacy to an individual.


An Entrance leading to the private home is flanked by an amazing foliage of landscape done on the sides of main gate. As you move forward to the upper floor, the first thing which comes into visualization is the nicely settled foyer along with few here and there seating with a nice curios placed on the wall.
This artwork gives a warm feeling of sparks indulging in a forest. The spooky orange color enlightening the dead grey texture wall in the back.


Let’s do some handshake… Shall we?
“Door Handle is the handshake with the building” –Juhani Pallasmaa
Reciprocating the circular shape of artwork, the amazingly crafted circular handle made by black coated metal brings out the simplicity of door.



Stepping past the door into the living room divides the box into two with the free standing TV unit. Spread of golden veins with its dark and powerful color of brown all over is what we call a great William grey stone flooring.

We had an ideology of creating a woodland in its own but by bringing out the three dimension of each material. – Said by Mayur Mangukiya and Ankit Sojitra.
There are ample of materials to explore it’s never enough but bringing the lines out of a plane and making it three dimensional throws an impact of design to this world.


A forest is always bustled with trees, with its hard surface and textured ground huge tree trunks in the elevation and splash of white color in the sky. This house is the twisted form of forest with its dark flooring, dyed veneer in the elevation and use of natural white stone.



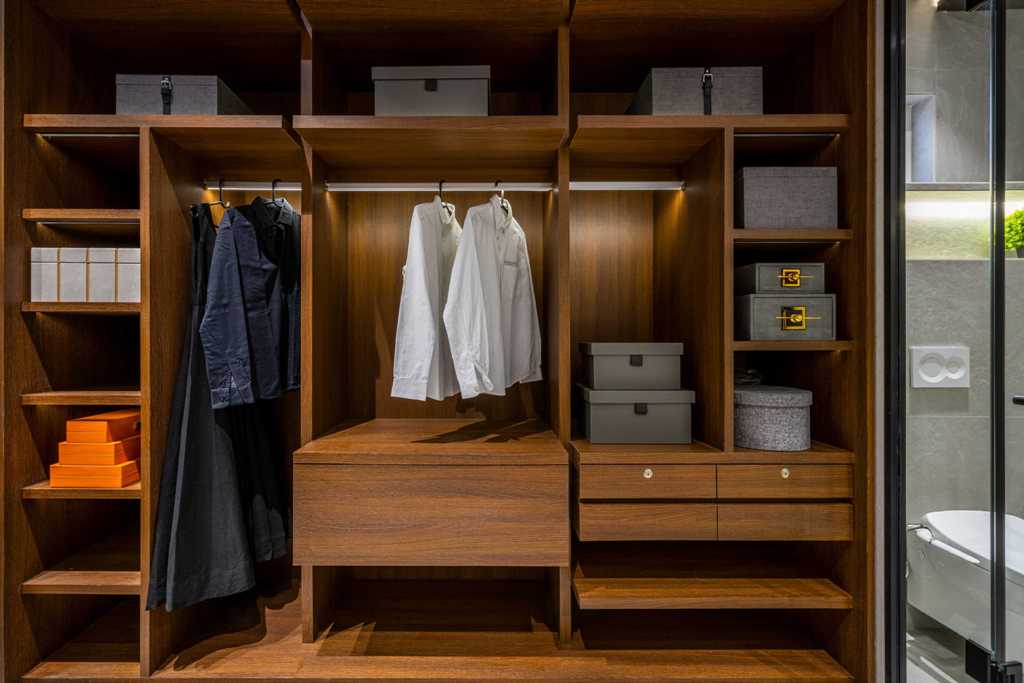
The Living room is very subtle and dull with its plain texture wall and beige sofa bringing out the flooring. The Tv unit is amazingly made of white stone with its essence of zig zag play.
Escalating ourselves to the upper floor brings out three bedroom with its own uniqueness in the design. Starting Anti-clockwise from the left bedroom, the bed back having stained ash dyed veneer and continuous line of brass rod cutting the corner edge out from the bedroom and also creating small storage for beautiful artifacts.




Moving forward to the center room, the eye catchy white marble used in the bed back containing tints of grey veins with the interplay of brass and green color palette is what makes it silent yet powerful. As it was said earlier exploring material is what we were looking for. So giving a touch embossed lines in a
repeatedly manner really breaks the plain surface of stone making it more
sluggish.



The last bedroom of the floor is inter-connected with the central bedroom through the balcony. The Screening design is captivated in such a way that a small ray of sunshine is always present in the room bringing the positive synergy in it.
Terrace floor containing a bedroom and half terrace completes the bungalow to the fullest




FACT FILE
Project Name : Tritaya
Design Firm : Studio 17
Principal Designer : Mayur Mangukiya and Ankit Sojitra
Designer Team : Dhruvik Panwala, Radhika Savani , Shivani Maiyani, Uttam Chauhan, Mohit
Dungrani,Rupesh Koshiya, Dipesh Vala
Total built-up : 4631.334 Sq.FT
(G.F, F.F, S.F-1289.085 Sq.Ft Each, T.F-764.079 Sq.Ft)
Project Location : Surat, Gujarat, India
Photo Credit : Noaidwin Studio | Nilkanth Bharucha

