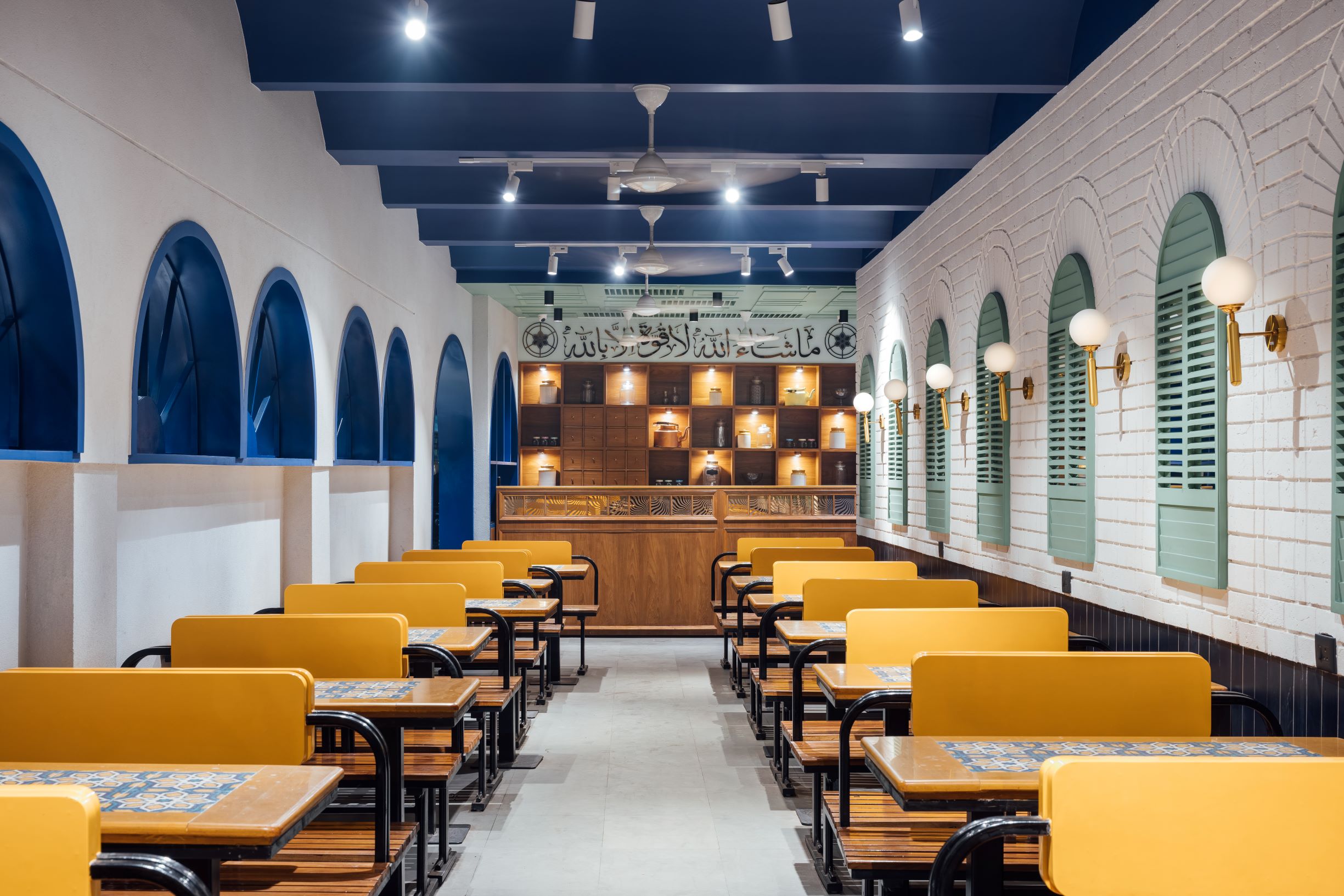The revival of the Irani Restaurant | P & S Associates | Bhadra Fort, Ahmedabad

From the very beginning this project has the biggest challenge of how we revive it without losing its essence. The owners have been partners with the Iranis who settled here pre-independence and have managed to carry on the legacy since 1938. Their very famous irani chai and maska bun attract a lot of tourists and its vintage essence and rich culture has managed to make it a big part of the heritage of the city.



So the starting point of the designing was very much directed towards touching base and starting from the roots. Another important point to be considered was the location and the kind of audience that we were looking at. This is located in the heart of the old city and so the challenge was to cater to people of the lowest to the highest pay grade considering the cost of food being low and at the same time the fame of the place attracted a varied segment of people. Moreover, this was the first time the owners decided to redo the place since the very beginning, though the place was in tatters it had a great response due to its rich heritage value so they never felt the need to.



Somewhere, between addressing these challenges to maintaining a balance between the new and old along with leaving a part of ourselves in the place, we managed to bring out this look. The façade has a very fresh palette but a very nostalgic 1930s bakery look. Moreover the elevation of the walls in the seating areas are designed in a way to amalgamate the retro louvered arched windows also with a very fresh color palette and the tables and benches with Persian patterns takes you into the era when it was built. The arched vaults on the ceiling give the vibe of an old heritage building built during the colonial era and blend well with the décor. We have also provided a separate area for the customers coming with their families and need a level of privacy and this area is given a little more premium and cozy look to make them more comfortable as required by the owners.



The most important part that relates us to a typical irani café would be an entrance wall area stacked with cookies and biscuit jars which are the essence of all the irani cafes or bakeries built throughout. So we decided to recreate that feel in the reception area with a retro louvered ceiling again to create the drama from the very entrance. The people passing by would also get inquisitive about the café as hints of the spaces are visible in parts and the refreshing colors attract one and all. There is ample amount of natural light coming in from the main façade and for later evenings we have provided retro wall lamps that creates just the right amount of ambience that’s required.



The materials that we have chosen to use are white bricks on the seating area walls. The brick gives a heritage feel and the white reflects natural light and makes the area brighter. Moreover to create the drama we have used the wooden louvered shutters at a lot of places to create a feel of the materials used in those times. The metal grill façade and the patterned tiles used on the table together recreate the Persian imprints. The subtle use of mirrors behind the louvers also brings in the right amount of light and ambience. The wooden benches and wooden cookie jar shelves go back in time where wood was considered the most premium and elegant element. Overall the mood board would consist of brick, wood, patterned tiles, louvered shutters, retro wall lamps, metal grills and stone.


FACT FILE
Project Name : The revival of the Irani Restaurant
Design Firm : P & S Associates
Principal Designers : Palna Shah, Sachi Shah
Project Location : Bhadra Fort, Ahmedabad
Photography Credits : Ishita Sitwal















