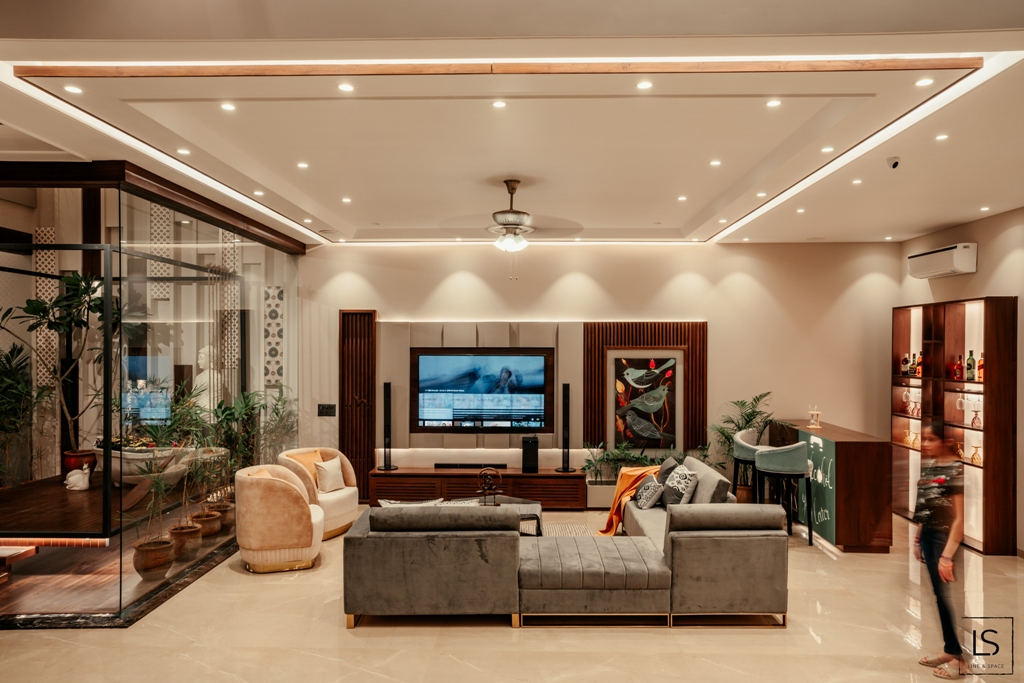Hari Har – Residential Interior | Line And Space | Amritsar
Showcasing a beautiful blend of contemporary and traditional, this house is a perfect example of fusion style design.




Featuring the largest double cantilevered structure in the city of Amritsar, this one of a kind house is designed to flow from the inside to the outside seamlessly and foster a strong connection between them. The lush green lawn and use of vibrant flowers creates an amazing outdoor seating area with a flawless name sign.


Exhibiting divinity, the main door is custom designed with intricate details. A bar in the lounge area creates an element of amusement with a pop of color.





The centrally placed double height landscape courtyard adds a zen element and is the most serene and eye-catching interior feature which also connects the inside to nature.



Customized furniture with 40 styles of bespoke cushions, and all decor items and exquisite ornamentations created by Line and Space adorn the house and enhance the beauty of each space.







The house features intricate design elements like Kanchi border and Sabyasachi wallpapers. Also, Krishna Mehta wallpaper in the guest bedroom is used for the first time in India.



Each space in the house has its own vibe, and all these luxuriously done spaces come together to create a very unique experience.



FACT FILE
Project Name : Hari Har
Design Firm : Line and Space Architects
Principal Architect: Ar. Vishal Kakria
Project Type : Residential Interior
Project Location: S.G Enclave, Amritsar
Year built : 2020
Project Size : 4950 sq.ft
Project Cost appx : 2,20,00,000
Photography courtesy : The Lensman















