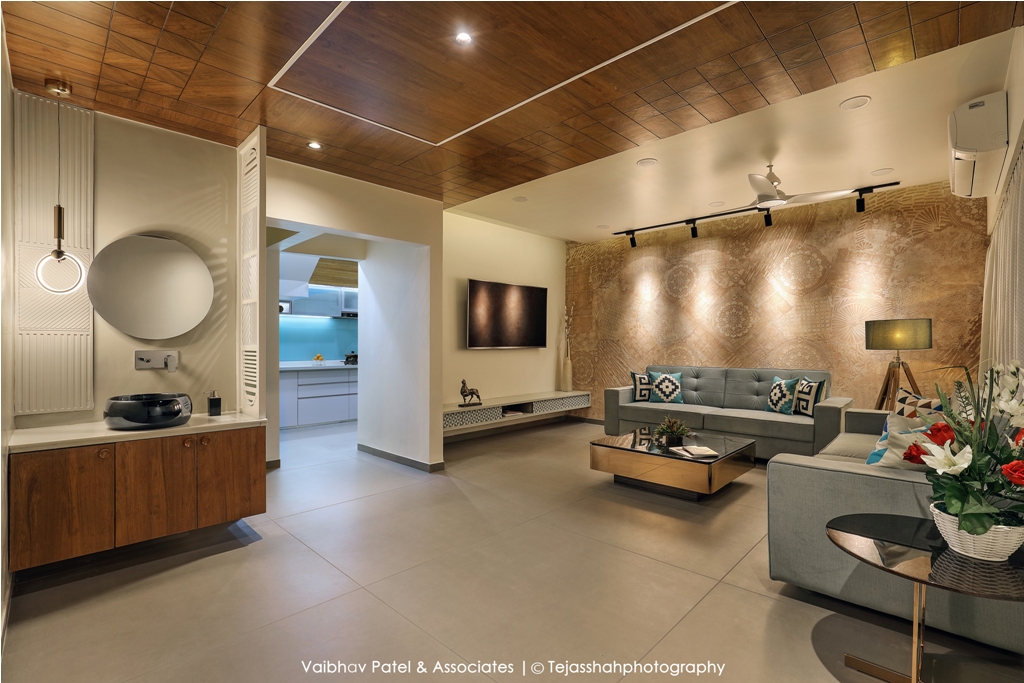The Divine House | Arthaksh Studio | Pune
The Divine house is a 3bhk project in Pune for Mr. Kokate, an industrialist. The Indian elements in the house add warmth and elegance creating a soulful experience of space. The entire interior leads its way to Indian contemporary design through thoughtful detailing.

A sense of calmness is felt as soon as you see the traditional jharokha temple with a brass idol in the wooden box created for the entertainment unit and Mandir.
The entrance area is kept minimal with some lights, mirror and accessories that make the space look larger.




The play of light and use of vertical elements make the Living room and Dining look lavish and elegant. Modern approach to this space is given through small details.



Getting into the internal spaces, the kitchen is kept simple with very low maintenance. The pivot doors with fabric sandwiched in it divides the kitchen and living room maintaining privacy and connectivity as well.


Each bedroom in the house is designed with utmost care fulfilling the client requirements. Play of fabrics and colors make each room different from the other. The rooms are vibrant yet elegant at the same time. Furnishings play an important role in the space decor with green plants that keep the space lively.



The entire team of experienced experts have played an important role in making this house a beautiful place with perfect workmanship.
Happy Designing!!
FACT FILE
Project Name : The Divine House
Design Firm : Arthaksh Studio
Principal Designer : Ar. Akshata Shah
Client’s Name : Mr. Siddharth Kokate
Carpet Area : 1750 sq.ft
Built Up Area : 2100 sq.ft
Project Completed on : June 2020
Project Cost : 35 lakh
Project Location : Rohan Nilay, Aundh, Pune
Photography Credits : Milind Dhere Photography














